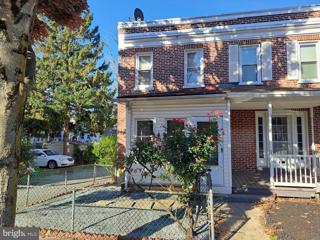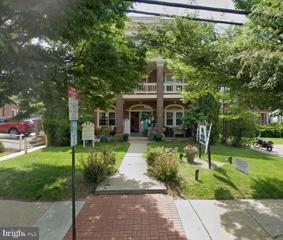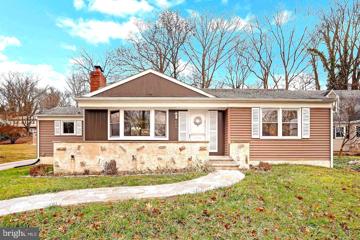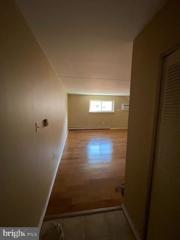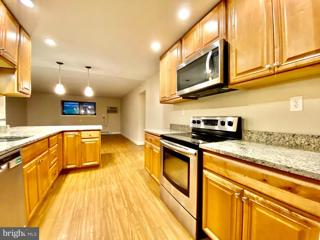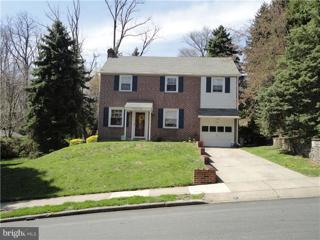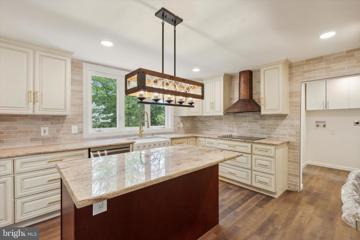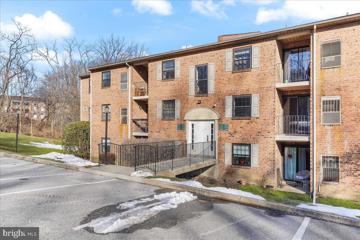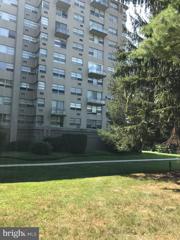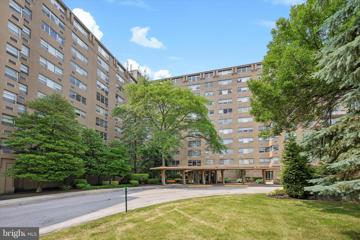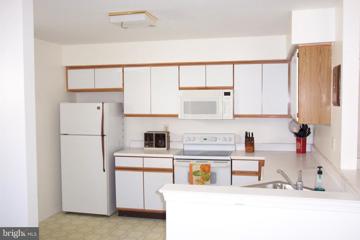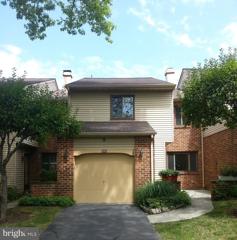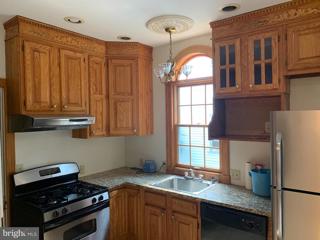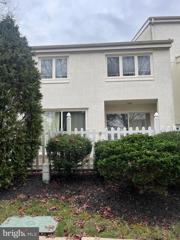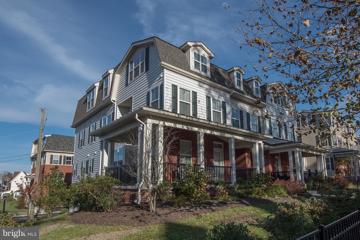 |  |
|
Newtown Sq PA Real Estate & Homes for RentWe were unable to find listings in Newtown Sq, PA
Showing Homes Nearby Newtown Sq, PA
Courtesy: eXp Commercial, 8883977352
View additional infoeXcellent Opportunity to live on King Street in the heart of Malvern Borough! This second floor unit consists of (1) Bedroom, (1) Bath, Open floor plan Living room/Kitchen. Hardwood floors throughout with many upgrades added to this historical home. Second floor offers one bedroom, newer bathroom, large kitchen & entertaining area. Kitchen has peninsula island with granite countertops. Private parking in the back for 2 cars. This property is also for sale!
Courtesy: Coldwell Banker Realty, (610) 566-1100
View additional infoRenovated 2 bedroom 1 bath end row home with plenty of natural light. Newer kitchen, newer deck overlooking large parking area out back. Spacious family room and dining room complete the first floor. 2nd floor contains 2 bedrooms that share a newer bathroom. Walkout basement with high ceilings offer plenty of storage and laundry area.
Courtesy: Lydia T Willits Real Estate, (610) 692-3075
View additional infoLocation, location, location! Second-floor one-bedroom apartment with private entrance available in the beautiful, historic, renovated, charming "Malvern Inn.". This light-filled apartment has an updated kitchen, new hardwood floor look throughout, and updated bathroom with shower. Absolutely no pets. No smoking. Good credit only. Available immediately. The property is strategically located in a short walk of the SEPTA Regional Rail Station (Paoli/Thorndale Line) and provides easy walkability to an abundance of shopping, restaurants/bars and public transportation. Tenants are within a 5-minute drive to major grocery chains including Wegmans, Target, etc. In addition, the apartment is close to two parks with tennis courts, picnic areas and nature trails. Tenant pays for utilities. Coin operated laundry on site exclusively for tenants.
Courtesy: Changing Times Realty Group
View additional infoThis 3-Bedroom, 3.5 baths exquisite new construction, high-end townhouse-end unit with deck and fully furnished basement is available for rent. Great cor Corporate Relocation, The 3,064 sq. ft. Carriage Home with a large open floor plan is located at Toll Brothers Franklin Station, immediately adjacent to the New Media - WaWa train station on US Route 1 â West Baltimore Avenue with award-winning Rose Tree Media School districts. The first floor offers a large open gourmet kitchen and has an open airiness to it with itsâ high 9' ceilings. The modern open kitchen is built with high-end gourmet appliances and includes a large fine center granite island and wine cooler which spills into the Great Family/Living room. There is an adjacent breakfast nook and study/sunroom. The 1st floor is wired for surround sound as well as the custom deck off the back which peers into the adjacent majestic scenic private woods and trails. A fine granite finished Power room completes the first floor with an attached 2-car garage. The 2nd floor has a large primary bedroom, and its primary bath has a luxurious feel with fine marble and granite throughout plus a large walk-in closet. The upstairs landing offers an area for TV and a common area to lounge and relax or play with the children. An additional two bedrooms and full bath + washer & dryer complete the 2nd floor. The basement is fully finished with a full bath and walkout with high 9â ceilings and is wired for surround sound/theatre. The Franklin Station community of 240 homes offers an HOA exclusive Clubhouse with Olympic Pool, common area, and workout room with weights and aerobic equipment. Adjacent parks and trails are right outside your doorstep for running, hiking, and biking. Within 4 miles either East or West Costco, Terrain, and/or Media with itsâ many fine restaurants and shops, respectively. A short walk to the adjacent new Media-WaWa train station offers easy access to downtown Philadelphia and the community is within 15 minutes of the airport. Rent: includes HOA and all amenities. No smokers. No pets. Corporate rentals are welcomed. The home is also listed for sale, please view MLS# PADE2067758
Courtesy: Springer Realty Group, (484) 498-4000
View additional infoOne Floor living in a bright and sunny mid-century ranch home, recently updated with move-in ready conveniences including fresh paint, new light fixtures, recently refinished basement and more! Larger than typical Havertown lot of over 10,000 square feet, providing space for play, BBQ, and gatherings. A modern, open floor plan provides layout of living space on the main level. Gorgeous Hardwood flooring was recently refinished. The spacious open living room has a large sunny bay window that distributes daylight and illuminates the room. The wood-burning fireplace is perfect for relaxing in any season and is set against a natural wood paneled wall. The large formal dining room space is perfect for daily dining and hosting holiday dinners. An eat-in kitchen with a breakfast nook features vintage solid wood cabinetry with brand new modern hardware, a new chandelier, brand new dishwasher, wall oven, electric cooktop and newer stainless steel refrigerator. The spacious main bedroom has windows on two exposures, hardwood floors and a double closet. Two additional good- sized bedrooms with hardwood flooring and plenty of closet space. The full bathroom on the main level, with a new wall mounted sconce light fixture, mirror, shower head and an updated vanity. The somewhat finished lower level provides additional space for activities, a home office, play room, home gym or recreation room. The space is freshly painted and features ample overhead lighting. In an extra unfinished lower level space, find a workshop, storage, utility and laundry area. An egress leading to Bilco doors to the rear yard. There is a large fully-floored attic for storage, accessed via a full walk up staircase through one of the bedroom closets. The private driveway can accommodate 4+ cars. The rear yard includes a storage shed for garden equipment, and other items. Enjoy the stone-walled front porch on warm Summer evenings outdoors. This property is directly across the street to the Darby Creek Trail park and 1-mile walking trail alongside Darby Creek. Access to the adjacent Merry Place playground recreation area. Haverford school district and Close to multiple shopping centers, fine and casual dining, public transportation and approx. 20 minutes to Philadelphia International Airport, Center City, King of Prussia, 476, I76 and other major roadways.
Courtesy: Keller Williams Main Line, 6105200100
View additional infoOverflowing with luxurious finishes and distinctive details, 306 Sandcastle Dr is an expertly renovated 5,500+ sqft home nestled in the heart of Bryn Mawr. This modern take on a classic colonial offers 4 bedrooms, 3.5 bathrooms, an oversized 2-car garage, an expansive finished basement, a deck, a patio, a large yard, and placement in the award-winning Radnor Township School District. A quiet cul-de-sac leads to the home's picturesque curb appeal, displaying a grey stone and white siding facade, black accents, and vibrant shrubbery. Inside, you're welcomed by a 2-story foyer with a pair of coat closets. Wide-plank hardwood floors extend into the huge, open family room and kitchen. This is sure to be the heart of the home, with plenty of space to hang out and entertain. The gleaming gourmet kitchen is fitted with two-tone cabinetry, white quartz counters, stainless steel appliances, including a wine fridge, a herringbone tile backsplash, and an island with seating. There's also access to the garage and the rear deck. Down the hall, you'll find a powder room and a fully finished laundry room. Completing this level is an open, airy gathering space with a double brick fireplace anchoring the cozy living room and a chandelier centered over the dining area, perfect for hosting holidays and special occasions. A pair of sliding doors lead to the private, wooded backyard where you can spend your summer days grilling, gardening, playing in the grass, or unwinding with a glass of wine. More living space can be found in the expansive finished basement with tons of room for a home theater, gym, and storage. There's also a full bathroom and a sleek lounge-style bar that'll make you a popular host! Up on the second level, the primary suite features a large bedroom, a California Closets walk-in, and a spa-like bathroom adorned with high-end tile, a double vanity, and a glass-enclosed rainfall shower with a bench. Off the hall are three more spacious bedrooms with custom closets and a full bathroom with hexagon tile floors. 306 Sandcastle Dr's fantastic location, in the award-winning Radnor School District is close to popular restaurants, shops, and entertainment along Lancaster Ave. Suburban Square and St. David's Square are both 10 minutes away, and there's easy access to I-476, I-76, King of Prussia, Conshohocken, and Center City Philadelphia via the Regional Railway. Schedule your showing today!
Courtesy: KW Greater West Chester, (610) 436-6500
View additional info
Courtesy: Keller Williams Realty Wilmington, (302) 299-1100
View additional infoA lovely 2 Bedroom unit is now available! Washers and Dryers are immediately next to the unit. Online video walkthrough and 3D tour available as well. Save yourself the trip to see it in person, and simply measure the rooms from the convenience of your couch! Compliments to technology, Youtube, and Matterport!
Courtesy: RE/MAX Hometown Realtors, (610) 566-1340
View additional infoIn one of the most sought-after neighborhoods in Havertown, Westgate Hills, is this stone front colonial ready for immediately occupancy. Enjoy all the beautiful amenities and updates this home has to offer along with a civic association that features a park, parades, and more! The main floor offers a generous living room with beautifully refinished hardwoods that flow into the dining area. Off the dining room is wonderfully updated kitchen with granite tops and stainless-steel appliances that leads to a large and bright family room. From the family room are sliders to the rear patio overlooking a deep yard ready for your summer BBQs and get-togethers. Upstairs you will find 3 generous bedrooms and hall bath. The walkout basement has been finished for additional living space complete with laundry closet & powder room. All of this within a desirable community, 1 car garage, fresh paint, new carpets, and close proximity to schools, shopping, & major arteries makes this a must see today! First, last, & 1 months rent for security due for occupancy. Photos are from when owner occupied.
Courtesy: Keller Williams Realty Devon-Wayne, (610) 647-8300
View additional infoRenovated condo in popular Old Forge Crossing. First-floor end unit, two bedrooms and two baths. Features include a custom kitchen with stainless steel appliances, granite counters, tile backsplash, gas oven, custom lighting, additional cabinet space, and a large pantry. Laminate wood flooring throughout. The main bedroom bedroom has a walk-in closet with custom shelves and a bathroom with a stall shower. The second bedroom has access to a full bath with a tub and shower across the hallway. Additional closet space includes a coat closet off the entry foyer and a linen closet in the hallway. An added bonus is the large laundry room off the hall with a full-size washer and dryer. Custom lighting, window treatments, and neutral paint colors throughout this spacious condo. The Tenant pays for the heat (gas), cable, sewer (250) and electricity, a 200 move-in fee to OFC, and a 150 repair deductible. The use of the pool and tennis courts are included in the rent.
Courtesy: BHHS Fox & Roach-West Chester, (610) 431-1100
View additional infoRecently remodeled two bedroom one bath condo first floor level. Tenants responsible for water, sewer and trash totaling $175/month payable to landlord. Open House: Saturday, 5/18 11:00-1:00PM
Courtesy: Long & Foster Real Estate, Inc., (610) 696-1100
View additional infoStunning Renovation! This home was built as a blacksmith shop, with a wheelwright's addition and is a historical treasure. The home has now undergone a major transformation! Enter the front door, into a keeping room, then through to the living room with the original beamed ceilings and immense fireplace. Then you can go through a beautiful barn door to the spectacular newly renovated antique white kitchen with granite counter tops, center island with storage, farmhouse style sink, new cooktop, new stainless appliances and subway tile backsplash This kitchen is a show stopper and has picture window above the kitchen sink with beautiful views of the meticulously manicured rear lawn There is a door to the newly installed deck which spans the entire width of the home. From there, you go through to the mudroom and updated powder room. Then through to the oversized family and dining room. The family room also has huge deep fireplace and original beams. The primary bedroom is an addition from 2001, but has been completely updates with primary ensuite bath, with double vanity, freestanding soaking tub and fabulous tiled shower The bedroom has lots of windows and beamed tall ceilings and a walk-in closet with barn door entry. Did I mention that the primary suite has doors out to the deck. as well as there is a ramp from the rear parking area that makes the first floor readily accessible? Going up the original staircase, you will find three addition ample sized rooms and gorgeously appointed full bath with double vanity. The home has a new rear portion of roof, new siding, stucco in rear re-done, new deck, new HVAC, new plumbing, new electrical, new flooring throughout the home, new lighting, new front door and some new windows. A stream and established trees border the property, giving the new home owner a fabulous oasis for family get togethers or other entertaining. The thick stone walls keep the home cool in the summer and warm in the winter Minutes from vibrant Malvern borough and the train station and across from the historic General Warren Inn, the home provides easy access to shopping (Wegmans, Target and the cute shops and restaurants in Malvern, such as the The Buttery, The Flying Pig and Brick and Brew). Rt. 30 and Rt 202 are super close by. The home is located in award winning Great Valley School District. YOU really want to come see this home with all of the renovations that make it comparable to new construction, but with the charm and historical significance of a this 18th Century home!
Courtesy: EXP Realty, LLC, (888) 397-7352
View additional infoWelcome to 3111Valley Drive. Enjoy everything Goshen Valley III has to offer. This home is fresh and ready to be rented. Enjoy convenient living outside the borough, off Rt 3, close to 202, and in the West Chester Schools. The kitchen is updated nicely along with the bath. You have in unit laundry and appliances included. One assigned spot and overflow parking. Great price for 2 bed 1 bath home in Goshen Valley. Pet negotiable
Courtesy: Realty Mark Cityscape-King of Prussia, (215) 583-7777
View additional infoWelcome to this beautiful recently renovated 4 Bedroom / 2 Bathroom home in RADNOR school district located in a great Bryn Mawr neighborhood. Right off of Lancaster Ave, the location allows for easy entrance / exit and has good available street parking. Walking Distance to Bryn Mawr - this home offers a nice backyard and patio space with a new kitchen with beautiful countertops & stainless steel appliances ! This house also has an in-unit washer/dryer. 3 AC WINDOW UNITS INCLUDED Thank you for your time and interest! No smoking, No Section 8 / Vouchers, Pet fee required, Tenant is responsible for utilities, street parking available
Courtesy: Homelink Realty, (215) 535-0898
View additional infoTwo bedroom deluxe unit with Balcony in the Radnor House, located in the heart of the Main Line. Spacious, light and bright. Excellent condition. Newly hardwood floor and stove Large kitchen with pass-thru to great living/dining room combination. Lower level laundry (coin-op). Pool included and off-street/permit parking lot, on-site management, maintenance, elevator, security. plus each unit has designated storage bin. Close to Villanova, Blue Route, restaurants, movie theatre, shopping, public transportation and R5 train to Center City. Quick access to King of Prussia. No undergraduates permitted to rent as per Condo rules. Graduate/Law student is OK. Pets are allowed.
Courtesy: RE/MAX Services, (215) 641-2500
View additional infoGreat opportunity to rent this beautifully remodeled 3rd floor 2 bedroom condo with a den offers the perfect blend of modern luxury and convenience in the heart of the Main Line. Upon entering, you'll be greeted by freshly installed modern wood flooring and painted convenient open floor plan kitchen and living area, including a den overlooking the green area. This beautifully remodeled kitchen, boasting sleek quartz countertops w/island, tile backsplash, white cabinetry, deep sink w/garbage disposal, ALL NEW stainless steel appliances including a gas range, refrigerator, built-in microwave and a dishwasher. The primary bedroom, featuring ample closet space and natural light pouring in through large windows. The 2nd bedroom has a closet with its own AC and there is a completely remodeled hall bathroom that offers tile surrounding a NEW bathtub, tile floor, modern fixtures and stylish finishes. Convenience is key while the building amenities cater to your every need. Key card building access and a front desk clerk provides security and assistance when needed. Take a refreshing dip in the pool on hot summer days, and utilize the convenient storage space for your belongings. Located in a coveted neighborhood, this condo offers easy access to shopping, dining, entertainment, and public transportation. Don't miss the opportunity to rent this meticulously remodeled condo, your new home sweet home! Monthly Rent includes ALL UTILITIES. Tenant is responsible for internet/Cable.
Courtesy: Long & Foster Real Estate, Inc., (610) 225-7400
View additional infoAiry, sun-lit 2-bedroom, 2.5 bath townhome located in the peaceful community of Darlington Woods. Centrally air-conditioned. Second floor laundry with washer and dryer. Access to pool, tennis courts, and clubhouse with workout facilities (Landlord pays HOA fees). Available 5/1/24. Owner is a PA licensed agent.
Courtesy: Keller Williams Real Estate -Exton, (610) 363-4300
View additional infoExquisite 4-story townhouse in sought after Parkview at Chesterbrook, this 4 bed/3 & 2 half bath home has loads of upgrades, hardwood floor and oak stairs throughout 1st and 2nd levels, Gourmet kitchen with upgraded cabinet molding, flanked by Living/Dining area and Family room that leads to maintenance-free deck, luxurious main suite with 2 additional good-sized bedrooms share a hall way bath, plus a laundry room that completes 3rd floor, fully finished loft at 4-th floor with full bath, 2-car garage entry level and finished recreational room, dual-zone highly efficient system and much more... popular Chesterbrook boosts its own shopping center, office, walking trail, and Wilson Farm Park, great live/work/play neighborhood, minutes away to KOP and Main Line regional rail. Top-ranked TE school district
Courtesy: White Acre Realty, (215) 995-4222
View additional infoBeautiful, spacious, impeccably-maintained 3 BR/2 1/2 Bath townhome on a quiet cul-de-sac in desirable Chesterbrook Springdell Village. Award winning Tredyffrin/Easttown School District, close to 202, 252, King of Prussia and Valley Forge national historic park. Cozy living room/den with fireplace. Formal dining room and spacious family room with slider to large deck are great for entertaining. All appliances are included in the eat-in kitchen with easy care wood laminate flooring. The huge master bedroom suite with full newly upgraded bath & walk-in closet with built-in shelving makes a great retreat at the end of the day. Two additional good-sized bedrooms, hall bath and laundry area with newer energy efficient washer and dryer complete the second floor. There is a spacious finished basement playroom/media room, separate office and plenty of room for storage. If Pet is allowed $2800 Pet Deposit and $50 additional rent.
Courtesy: Charles J Falcone, (610) 449-1300
View additional infoCharming Colonial Home in Radnor Twp and in excellent condition. 4 BR, 3.5 baths; Kitchen with granite counter top, pantry, gas cooking and access to garden; LR with deco fireplace and FR complete the first floor; second and third floor offer four bedrooms (two with private baths and one hall bath) ; gas heat, c/a; Walk to location; gas heat, c/a; no smokers, seek long term tenant only; Great Home!
Courtesy: Keller Williams Realty Devon-Wayne, (610) 647-8300
View additional infoExperience the best of Radnor Township in this conveniently located 3-bedroom, 1.5-bathroom townhouse rental. Step into the kitchen featuring wood flooring, white cabinets, light appliances, and neutral counters. The kitchen's sliding glass doors provide ample natural light and grant access to the enclosed rear patio, surrounded by privacy fencing. The dining room overlooks the living room, which opens to the front patio through sliding glass doors. The front entrance hall offers a large coat closet. Upstairs, discover a spacious master bedroom with oversized closet space, along with two additional hall bedrooms. The renovated full bathroom features neutral tile flooring. A large linen closet provides additional storage space. The finished basement presents a generously sized recreation room with high ceilings, including a separate laundry area and plenty of storage space. Parking is a breeze with two available spaces: one in the covered carport and one in the parking lot adjacent to the rear entrance. The rear entrance hall includes a large storage room and a main floor powder room. Located in the desirable Bryn Mawr area, this home offers easy access to restaurants, shopping centers, and the newly developed Bryn Mawr Village. Enjoy the sought-after Radnor school district. Commute with ease as train stations, universities, hospitals, corporate centers, and major roadways like the Blue Route, Turnpike, and Center City are all conveniently accessible. Please note that smoking is not permitted. Tenants are responsible for the sewer fee and the first $100 of repairs. This home is not approved for student housing, as Radnor Township zoning regulations restrict more than two unrelated individuals from residing in a single-family residence. Don't miss out on this fantastic opportunity! First and last month's rent, along with a security deposit, are required.
Courtesy: Keller Williams Realty Devon-Wayne, (610) 647-8300
View additional infoWelcome to 105 Montrose Ave, a stunning end-unit townhome that offers both style and comfort in the heart of Bryn Mawr. With its prime location and impeccable features, this residence is a perfect blend of convenience and luxury. On the main floor there is a spacious family room, dining room and kitchen along with a powder room. Upstairs you will find three large bedrooms, the master bedroom has an ensuite powder room and walk in closet. A hall bathroom completes this floor. The unit also has a full finished basement with another full bathroom and a laundry. The home has wood flooring on main level, including brand new hardwood upstairs along with the stairs going up and also on stairs going to the basement. Basement has luxury vinyl flooring. There is also a lovely patio outside perfect for enjoying your morning coffee. Situated in Bryn Mawr, this townhome is conveniently located near shopping, dining, and entertainment options. Radnor school district is ranked number one in Pennsylvania and is also a Blue Ribbon.
Courtesy: Compass RE, (610) 822-3356
View additional infoLICENSED STUDENT HOUSING! 3 BEDROOM UNIT with LAUNDRY in the heart of Bryn Mawr. This three bedroom unit complete with a living room, dining room, kitchen and outdoor space is only a short drive to Villanova University, Carbrini College, Eastern University and Haverford College! This home is not an opportunity to miss.
Courtesy: BHHS Fox & Roach-Malvern, (610) 647-2600
View additional infoLight and Cheery First Floor 2 Bedroom, 2 Full Bath Condo in Chesterbrook available July 1, 2024. Nicely laid out with open Living Room and Dining Room. Hardwood floors throughout this area. Gas Fireplace in the Living Room for cozy winter evenings. Sliders lead to the patio off the living room. Kitchen has newer cabinets and granite countertops. Gas cooking! The kitchen has a pass through to the Living Room. Convenient combination Pantry and Laundry room off the kitchen. Large Master bedroom has loads of room and double closet space. Full ensuite bath with walk in shower and newer sink, vanity and fixtures. Second bedroom is a nice size with its own closet. The hall bath has a full size tub/shower combination, and was also recently renovated. RELOCATING? Convenient to King of Prussia, Main Line and Philadelphia. Walk onto neighborhood paved trails that take you to community pool/tennis and shops, Chester Valley Trail & Valley Forge National Park. A beautiful unit that has a lot to offer - will not last long!
Courtesy: Duffy Real Estate-St Davids, (610) 254-9292
View additional infoWelcome to Danley Townhomes of Bryn Mawr. Winner of the 2018 Townhome Community of the Year, for its unique design in a quiet enclave in the center of Bryn Mawr. This pedestrian friendly environment offers easy access to the Bryn Mawr Hospital, the R-5 train line, the Norristown High Speed Line, Lancaster Avenue shops and dinning, as well as the Ludington Library. The main level features hard wood-floors, open floor plan of kitchen, living and dining area with balcony, powder room and elevator. The kitchen is bright white, open and equipped with all Kitchen Aid appliances. The sleeping level is fully carpeted with large master bedroom and bath, as well as large walk?in closet. The two other well-sized bedrooms share a full hall bath. Samsung washer and dryer on the sleeping level. The street level access is direct to Old Lancaster Road and the garage level access is in the rear of the unit. All levels have elevator access. How may I help you?Get property information, schedule a showing or find an agent |
|||||||||||||||||||||||||||||||||||||||||||||||||||||||||||||||||
Copyright © Metropolitan Regional Information Systems, Inc.



