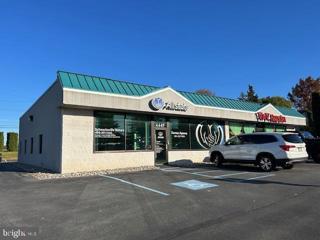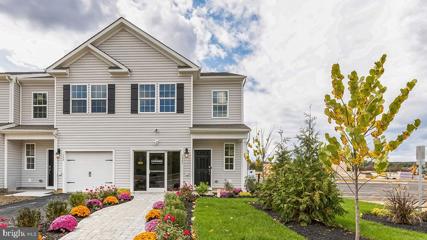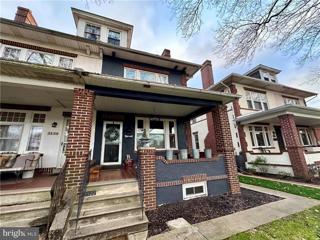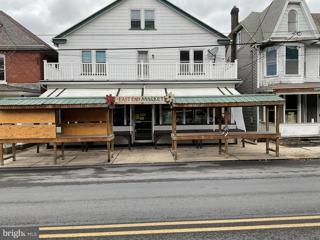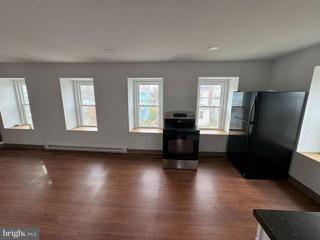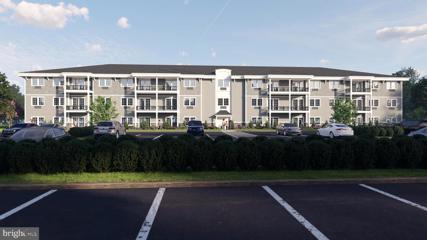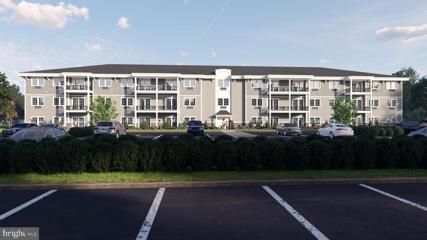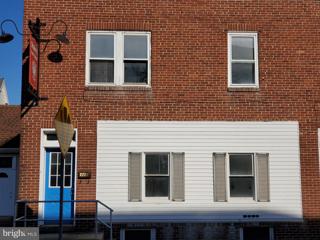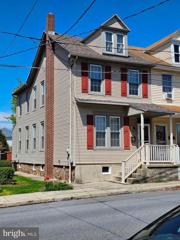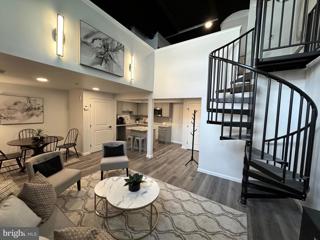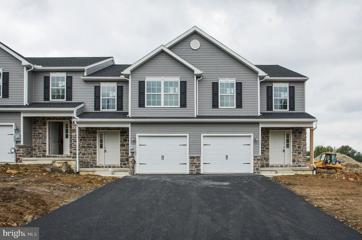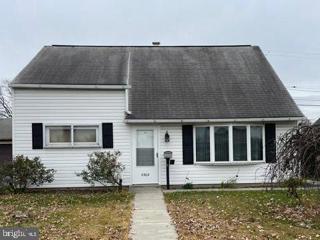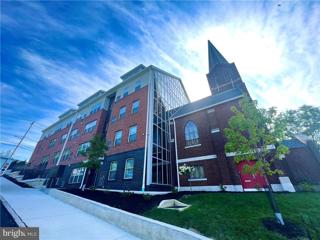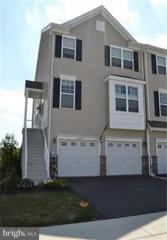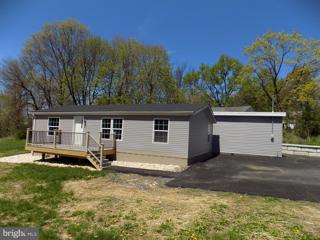 |  |
|
New Tripoli PA Real Estate & Homes for Rent
The median home value in New Tripoli, PA is $425,000.
This is
higher than
the county median home value of $225,000.
The national median home value is $308,980.
The average price of homes sold in New Tripoli, PA is $425,000.
Approximately 74% of New Tripoli homes are owned,
compared to 23% rented, while
3% are vacant.
New Tripoli real estate listings include condos, townhomes, and single family homes for sale.
Commercial properties are also available.
If you like to see a property, contact New Tripoli real estate agent to arrange a tour
today! We were unable to find listings in New Tripoli, PA
Showing Homes Nearby New Tripoli, PA
Courtesy: Howard Hanna The Frederick Group, (610) 398-0411
View additional infoFabulous location on 309 in the Parkland School District for retail or office right across from the entrance to Lehigh Community College. Open space flooded with with two private offices, front and rear entrances, storage closet and ADA rest rooms. Originally built in 1956, the building was modified and updated in 2000. Rent includes CAM, grass cutting, snow removal and any water/sewer changes from the township. Tenant pays electric and some maintenance. Incredible exposure for your business. Call for more details and come see for yourself!
Courtesy: Century 21 Gold, (610) 779-2500
View additional infoRustic 2 bedroom, 1 bath 1st floor apartment. Ample parking at side of building. Electric Heat, Hot water. Water, sewer trash are included. Pets will be considered, restrictions apply.
Courtesy: Horning Farm Agency, (610) 286-5183
View additional infoRoom #7 for rent in this house with a total of 12 rooms and two floors. The monthly rent of $625.00 includes all utilities, even high speed internet! There a total of 4 full baths, one full kitchen, common areas, and laundry in the basement. Full parking lot in rear of property. All maintenance and basic supplies are included by landlord. Call or text today to see room. Lease is month to month and background check is required with any application. A $40 fee is required with the application processing.
Courtesy: RE/MAX Of Reading, (610) 670-2770
View additional info***FOR RENT*** Nestled in the charming neighborhood of Summit Hill PA, this two-story home exudes warmth and character with its quaint design and inviting features. The exterior boasts a welcoming porch, perfect for enjoying morning coffee or watching the sunrise. A gently sloping ramp leads to the entrance in the rear, providing easy accessibility for all. Surrounding the home is a well-maintained yard, offering space for possibly gardening, outdoor activities, or simply relaxing in the sunshine. Rent includes water, sewer & garbage. Tenant has choice of Oil HW or electric heat. Inside, the cozy interior features two bedrooms, each offering comfort and privacy. The shared bathroom is conveniently located on the upper floor, complete with modern amenities and a soothing atmosphere. The living spaces are thoughtfully designed, with a traditional layout that promotes a sense of togetherness while still allowing for individual activities. Natural light floods the rooms, creating a bright and airy ambiance throughout. Off-street parking ensures convenience and peace of mind for residents, while maintaining the aesthetic appeal of the neighborhood. Whether you're unwinding on the porch, tending to the yard, or simply enjoying the comfort of home, this charming residence offers a delightful retreat in a quaint and friendly community. Located a short drive from Mauch Chunk Lake, Historical Downtowns of Jim Thorpe and Tamaqua, Restaurants, Community arts, Performance venues, trails and much more! More photos to be added shortly. CALL NOW! ****ALSO-INCLUDED IN PACKAGE DEAL FOR SALE*** SEE MLS ***PACC2004092 ***OR *** 736600***OR*** 24-1797***OR*** PM-114570
Courtesy: Tesla Realty Group, LLC, (844) 837-5274
View additional infoNew construction home availble for rent immediately. Remarkable two-story townhome design that boasts 1,500 square feet of living space. This splendid end unit offers 3 bedrooms, 2.5 baths, and a one-car garage, seamlessly blending the convenience of townhome living with the amenities of a single-family home. On the main level, a well-appointed eat-in kitchen graces you with a spacious pantry and a sleek, modern island, creating an inviting space that opens up to a bright and airy dining and living room. The upper level features three bedrooms, each generously equipped with ample closet space, complemented by a hall bath and a convenient upstairs laundry. The crowning jewel is the expansive owner's suite, featuring a substantial walk-in closet and an owner's bath complete with a double vanity. Parkland Crossings enjoys a prime location, offering quick access to major commuting routes like Route 100, Route 309, and I-78, as well as being just minutes away from downtown Allentown and historic Bethlehem. Nearby attractions include the Lehigh Valley Zoo, Dorney Park & Wildwater Kingdom, Upper Macungie Park, and the Hassen Creek Nature Trails. For those seeking relaxation and adventure, Bear Creek Mountain Resort is just a stone's throw away, providing opportunities for skiing, snowboarding, tubing, spa retreats, and fine dining. This exceptional townhome comes with top-of-the-line upgrades, such as Granite/Quartz Countertops, Stainless Steel Appliances, Upgraded Flooring, Recessed Lighting, and Upgraded Cabinetry. Furthermore, it includes America's Smart Home Package, designed to simplify and enhance your life. With hands-free communication, remote keyless entry, a SkyBell video doorbell, and more, you'll always stay connected to the people and places that matter most to you.
Courtesy: Tesla Realty Group, LLC, (844) 837-5274
View additional infoNew construction home availble for rent immediately. Remarkable two-story townhome design that boasts 1,500 square feet of living space. This splendid end unit offers 3 bedrooms, 2.5 baths, and a one-car garage, seamlessly blending the convenience of townhome living with the amenities of a single-family home. On the main level, a well-appointed eat-in kitchen graces you with a spacious pantry and a sleek, modern island, creating an inviting space that opens up to a bright and airy dining and living room. The upper level features three bedrooms, each generously equipped with ample closet space, complemented by a hall bath and a convenient upstairs laundry. The crowning jewel is the expansive owner's suite, featuring a substantial walk-in closet and an owner's bath complete with a double vanity. Parkland Crossings enjoys a prime location, offering quick access to major commuting routes like Route 100, Route 309, and I-78, as well as being just minutes away from downtown Allentown and historic Bethlehem. Nearby attractions include the Lehigh Valley Zoo, Dorney Park & Wildwater Kingdom, Upper Macungie Park, and the Hassen Creek Nature Trails. For those seeking relaxation and adventure, Bear Creek Mountain Resort is just a stone's throw away, providing opportunities for skiing, snowboarding, tubing, spa retreats, and fine dining. This exceptional townhome comes with top-of-the-line upgrades, such as Granite/Quartz Countertops, Stainless Steel Appliances, Upgraded Flooring, Recessed Lighting, and Upgraded Cabinetry. Furthermore, it includes America's Smart Home Package, designed to simplify and enhance your life. With hands-free communication, remote keyless entry, a SkyBell video doorbell, and more, you'll always stay connected to the people and places that matter most to you.
Courtesy: RE/MAX 440 - Quakertown, (215) 538-4400
View additional infoWelcome to your dream rental home in Allentown's desirable West End! This stunning two-story residence offers a perfect blend of comfort and elegance. As you step inside, you'll be greeted by a magnificent great room boasting a cozy fireplace, creating an inviting ambiance for relaxation or entertaining guests. The great room seamlessly flows into the well-appointed kitchen, complete with a breakfast bar that's perfect for quick meals or casual dining. Working from home has never been more enjoyable, thanks to the convenient first-floor office that provides a private and productive space. The second floor is home to three spacious bedrooms, including a truly extraordinary primary bedroom. Prepare to be captivated by the massive primary bedroom, featuring a remarkable wall of windows and sliding glass doors that lead out to a spacious deck. From here, you can take in the breathtaking views of the private oasis backyard, offering a serene retreat for outdoor activities and relaxation. For those who love the outdoors but prefer some shade, a screened-in back porch provides the perfect spot to unwind and enjoy the fresh air while remaining protected from the elements. With the home set back from the road, you can enjoy added privacy and tranquility. Convenience is key, and this home comes with a one-car garage, providing secure parking and extra storage space. Located in Allentown's highly sought-after West End, this rental home offers the best of both worldsâpeaceful suburban living combined with easy access to a host of amenities. You'll find yourself within close proximity to schools, parks, shopping centers, and a variety of dining options, ensuring that all your needs are just moments away. Don't miss out on this incredible opportunity to rent a home that checks all the boxes for comfort, style, and convenience. Schedule a viewing today and experience the West End lifestyle at its finest! (Agent is related to owner)
Courtesy: Century 21 Pinnacle-Allentown, (610) 791-2121
View additional infoFully furnished house for rent, move in ready with all amenities needed in Allentown, PA! Come see this beautiful home with original hardwood floors, commercial refrigerator for all your beverages in the bar area, large dinning table and fully equipped kitchen for all your meal preps. Stackable washer and dryer, microwave, double oven, gas stove, farm style sink and dishwasher on site. The primary bedroom has an open concept into the private primary bathroom with back to back sinks and walk-in shower. Walk up to the 3rd floor for another bedroom, movie/gamer room or office space. Large closet is lined with cedar to protect your seasonal outfits. On and off street parking with a 2 car garage in the back and small backyard for your outdoor BBQing. Tennis court across the street, walking distance to Tavern on Liberty, the Fairgrounds, restaurants, shopping and hospitals.
Courtesy: New Day Real Estate LLC, (570) 645-3075
View additional infoVery spacious and well kept 2 bedroom, 1st floor apt. Big rooms, lots of cabinet space, Unit comes with an off street parking spot. $40 application fee for anyone over 18 and a completed application are required. Electric heat 1st, last and security required NO Pets No Smoking or vaping Includes water, sewer, trash
Courtesy: RE/MAX Classic, (610) 687-2900
View additional infoThe tenant is responsible for all utilities, 600 credit score, No prior evictions, and No pets. we pay for water, sewer, and trash and the tenant pays electricity. unit 3 is a 3rd-floor walk-up Welcome to 34 N Nescopec St, a beautiful one-bedroom, sun-drenched unit completely renovated! This unit is located on the third floor: As you enter your new apartment, the focal element is the large and spacious foyer; add the decor of your choice to make this space inviting and comfortable. The kitchen is located on the left and features bright lighting, white cabinets with modern hardware, and stainless steel appliances; including a top freezer refrigerator, electric range, and an over-the-range microwave; the kitchen is finished with quartz countertops and boasts beautiful natural light from the window perched above the double stainless steel sink. You'll pass the bathroom to the apartment's right with a shower/bathtub combination, stainless hardware, tiled floors, and recessed lighting. Passed the bathroom is where you'll find your lovely bedroom boasting beautiful natural light from the double windows, recessed lighting, and ample closet space. This unit features walkout access to a private balcony and will include the convenience of a laundry room with a washer and dryer for the building. This small town offers plenty to do; the perfect getaway is just a short drive away! Farmers' markets, Museums, Golf, Coal mines, The famous crystal cave, State parks, restaurants, and so much more!
Courtesy: Century 21 Gold, (610) 779-2500
View additional infoSingle floor living! Spacious three-bedroom, single floor home on over one acre. This home features open concept living room, dining room, and functional kitchen with an island under a vaulted ceiling. As you go down the hallway you will find a primary bedroom with ensuite bathroom as well as two more private bedrooms, an additional bathroom, and a spacious mud/ utility room with access to the back yard. You can also conveniently enter two-car garage from inside the house. Lawn care is included for this large yard surrounded by farm land. Rent also includes water, septic, and trash. Tenant just pays electric and snow removal. Available June 15, 2024. No access to shed, no smoking, pets are negotiable.
Courtesy: BHHS Homesale Realty - Schuylkill Haven, (800) 383-3535
View additional infoCompletely remodeled townhouse for lease. Open and bright living room. Large eat in kitchen with large pantry closet. Half bath/laundry room on first level. 3 bedrooms and full bath on second level. Nice covered back porch and fenced in yard. $2,000 security deposit. Credit and background check NO PETS NO SMOKING
Courtesy: Realty One Group Generations, (717) 650-1284
View additional infoOpen House: Sunday, 5/19 1:00-3:00PM
Courtesy: RE/MAX Five Star Realty, (570) 366-8600
View additional infoWelcome to The HOWARD at West Brunswick!!! BRAND NEW APARTMENT COMPLEX!! These are Modern, High End, Luxury Apartments for rent in Orwigsburg. LOCATION is PRIME with Geisinger St. Lukes Hospital right in front of the complex and Rutters across the street! Easy access to major highways including Route 61, 78 and 81. Pre-Leasing starts NOW for occupancy date of mid March-April 1st for the first building. There will be a total of 4 residential buildings of 36 units each and a CLUBHOUSE. Act fast--There are only 4- 1 bedroom 1 bath unit in each building. There are also 1-2 ADA compliant apartments in each building. Units are SPACIOUS (900-1000 sq feet for the 1 bedroom 1 bath) and there are 9 ft ceilings in all units. All appliances are supplied by the owner including stainless steel kitchen appliances and in suite full size washer and dryer! Granite countertops in the kitchen and bath. Open floor plan. Linen closet and pantry in each unit. Heating and cooling provided by PTAC system with 2 thermostats. All units come pre-wired for cable. 12 x 8 outdoor living space for each unit!! (Balcony or porch depending on the floor). Full elevator in each building for easy access to all 3 floors! Minimum of 2 parking spots per unit. Incredible mountain views from the community! Included in the rent is lawn, snow, trash removal, sewer & maintenance. Tenant is responsible for electric, cable/internet and water. Clubhouse will feature a full-size gym with 2 full bathrooms, a kitchen, social area for birthday parties, celebrations or just hanging out with other residents and an inground pool! Non-refundable deposit required to reserve your spot for one of these units. One year lease required. One month's security and first month's rent due at lease signing. Application, background check and credit check required for all tenants 18 years or older. $25 fee for each person to apply. Pets allowed with additional pet deposit of $200 and $35 monthly fee per pet. Some breed & weight restrictions may apply. Since the property is still under construction- some of the pictures listed are of another development from the same builder. Outside picture & floor plan is a rendering of the building on site. Inside pics are very similar to what is being built. See separate listing for the 2 bedroom 2 bath rentals. Open House: Sunday, 5/19 1:00-3:00PM
Courtesy: RE/MAX Five Star Realty, (570) 366-8600
View additional infoWelcome to The HOWARD at West Brunswick!!! BRAND NEW APARTMENT COMPLEX!! These are Modern, High End, Luxury Apartments for rent in Orwigsburg. LOCATION is PRIME with Geisinger St. Lukes Hospital right in front of the complex and Rutters across the street! Easy access to major highways including Route 61, 78 and 81. Pre-Leasing starts NOW for a tentative occupancy date of beginning of April for the first building. There will be a total of 4 residential buildings of 36 units each and a CLUBHOUSE. Units are SPACIOUS (approx 1150 sq feet for the 2 bedroom 2 bath) and there are 9 ft ceilings in all units. All appliances are supplied by the owner including stainless steel kitchen appliances and in suite full size washer and dryer! Granite countertops in the kitchen and bath. Open floor plan. Linen closet and pantry in each unit. Heating and cooling provided by PTAC system with 3 thermostats. All units come pre-wired for cable. 12 x 8 outdoor living space for each unit!! (Balcony or porch depending on the floor). Full elevator in each building for easy access to all 3 floors! Minimum of 2 parking spots per unit. Incredible mountain views from the community! 1-2 ADA Accessible units in each building. Both ADA units in building 1 are 2 bedroom 2 baths. Included in the rent is lawn, snow, trash removal, sewer & maintenance. Tenant is responsible for electric, cable/internet and water. Clubhouse will feature a full-size gym with 2 full bathrooms, a kitchen, social area for birthday parties, celebrations or just hanging out with other residents and an inground pool! Non-refundable deposit required to reserve your spot for one of these units. One year lease required. One month's security and first month's rent due at lease signing. Application, background check and credit check required for all tenants 18 years or older. $25 fee for each person to apply. Pets allowed with additional pet deposit of $200 and $35 monthly fee per pet. Some breed & weight restrictions may apply. Since the property is still under construction- some of the pictures listed are of another development from the same builder. Outside picture & floor plan is a rendering of the building on site. Inside pics are very similar to what is being built. See separate listing for the 1 bedroom 1 bath rentals (PASK3013272).
Courtesy: Mullen Realty Associates
View additional info2 bedroom apartment for rent in downtown Orwigsburg. Tenant responsible for all utilities. Washer and dryer hookups. Just a block off the main square and within walking distance to all amenities. Electric heat. $30 non refundable application. Background and credit check required on all occupants over the age of 18. No pets no smoking. Property owned by listing agent.
Courtesy: CENTURY21 Epting Realty, (610) 562-2227
View additional infoOffered for rent is a clean and updated 4-bedroom home located in Orwigsburg, conveniently located within walking distance of Market Street and Boyer's, the local grocery store. Appliances include a range, refrigerator, dishwasher, and microwave. A washer and dryer are located in the basement. The rear of the home features a covered deck, a small fenced yard and off-street parking. Rent includes base charge for water, sewer, and trash. Tenant is responsible for all other utilities and lawn maintenance. A limited number of pets are permitted with some breed restrictions and additional deposit/rent amounts. No smoking allowed in home. Tenant's income will be verified to be at least 3 times amount of monthly rent. Owner to collect first month, last month, and one month's security deposit up-front. Tenant must carry tenant's insurance.
Courtesy: Realty ONE Group Supreme
View additional infoFully renovated in 2018, this large 4 bedroom, 2.5 bath twin home was built in 1910 and retains the character of the original hardwood floors, mill work and windows. The renovation includes everything else, including Central air with gas heat, nest smart thermostat, new electrical service with all new wiring, and fully re-plumbed throughout. All 3 bathrooms were gutted and renovated with radiant heated tile floors, new vanities with granite tops, new toilets, soaking tub in the master, glass enclosed stall showers in the master and hall. The living room features a brick fireplace converted to gas with plenty of room to relax. The formal dining room opens to the fully modern gourmet kitchen featuring granite tops, white shaker cabinets, stainless steel appliances, built in microwave, wall oven, cooktop with floating hood and a large island with sink and seating for 3. The 1st floor laundry is just off the kitchen with stacked washer/dryer. Head up the grand staircase to 3 generously sized bedrooms and two gorgeous bathrooms. The third floor features one large bedroom. The rear deck is perfect for BBQs and R&R with the ones you care about. Or have a beverage on the front porch on a lazy summer weekend. This property is capped off with a fenced back yard and a 2 car garage for your toys. Walking distance to historic downtown Bethlehem, restaurants, bars and shopping. Welcome Home!
Courtesy: Realty ONE Group Supreme
View additional infoCheck out our LOFT style apartment with 17 foot ceilings!!! The NEWEST apartment building in downtown Bethlehem is almost finished. This unit is on the 1st floor with a private spiral staircase to your bedroom and bathroom but open to the living area below. Amazing location near the Monocacy Creek walking trail and all Main St Bethlehem has to offer! Just blocks away from dining at the sidewalk restaurants or taking your dog for a walk along the creek. FULLY redeveloped into a 25 unit apartment building with elevator service, washer/dryer in every unit, off street parking and a fitness room. There are thick concrete floors between every floor for quiet and peace not commonly found in apartments. Kitchens have luxury counters, under mount sink, soft close gray cabinetry, dishwasher, microwave and island seating as well as split door fridges. This unit boasts exposed brick walls and a high key white bathroom complete with bathtub/shower combo. Check out the modern light fixtures and durable plank neutral flooring. Served by an electric heat pump HVAC with Central Air. Video doorbell system and secure access building. Pet friendly building too. Ready to occupy by 5/15.
Courtesy: GKS Brown Realty Services, (484) 220-1000
View additional infoA detailed credit report is required as well as a rental history . Rental policies: 1. The landlord will Not Accept any Applicant that: 2. Has Bad Credit or Delinquent Accounts 3. Has been evicted or sued for unpaid rent or damages to the leased property 4. Has ever refused to pay rent for any reason 5. No Pets
Courtesy: RE/MAX Of Reading, (610) 670-2770
View additional infoWell maintained home in Muhlenburg school district with 2 off street parking spots. Spacious living room, nice size kitchen with refrigerator, full bath on 1st floor. Master bedroom offers great walk in closet. Second bedroom is small. The 2nd floor is unfinished so it may only be used for storage. Cute covered patio outback. Garage is not for tenant use. All adults living in the home must be on the lease and go through the screening process. 720+ credit score is required. 1 cat is the only pet option my landlord will allow. No exceptions.
Courtesy: Weichert Realtors, (215) 493-0900
View additional infoWelcome home to this freshly painted 3 bedroom single home in the heart of Bethlehem City! Brand new carpeting throughout as well as a brand new gas heating system. Off street parking is such a plus! Lovely family room with exposed stone. Come to see this home today! Such a convenient location!
Courtesy: Realty ONE Group Supreme
View additional infoCity Views is the Hottest, Brand New residence building in the heart of Southside, Bethlehem. This unit is a 2 bedroom, 1 bathroom with open living space. Includes a residents lounge and a fitness room. Corner Unit on the 3rd floor with sweeping views. Off street parking, bike rack, water/sewer/trash included in the rent, elevator service in the building, coin operated laundry room, heat/ac common areas, sprinkler system, Secure access Video Door System, gas heat and central air and gas tank less water heaters. Kitchen features gray soft close kitchen cabinetry, granite counters, under mount kitchen sinks, luxury tile backsplash, Gas cooking, split door refrigerators, island seating and recessed lighting. The bathroom vibe is modern and fresh with patterned tile floors, high key white cabinetry, tub/shower surrounds and rainfall shower heads. Multiple year leases available. Pets considered. Available for December 2023 Move In!
Courtesy: Century 21 Pinnacle-Allentown, (610) 791-2121
View additional infoWelcome to the highly desirable subdivision of Liberty Village in Upper Saucon Township! A superb end unit with a glimpse of the surrounding mountains and back deck over looking the common areas. Gleaming hardwood floors through the 1st floor, dining room and large eat-in kitchen with an island and granite countertops. The upstairs has 3 bedrooms, the primary with a private bath, double vanity, tile floor and shower. Plenty of closet space and storage throughout the home. Close to shopping and major routes I-78 & 309. Landlord pays for HOA fees which include an in-ground pool, trash, snow removal and lawn care.
Courtesy: Iron Valley Real Estate Quakertown, (215) 660-7200
View additional infoRecently renovated single ranch style home for rent! This 3 bedroom, 2 full bath home situated on a beautiful half an acre is quite a find. The oversized one car garage is great for extra storage or the car enthusiast. Washer/Dryer hook up, central air, new flooring throughout, new roof and siding complete the package. NO PETS!! Good credit and background check required. $7000 to move in, that is First month, last month, security and $1000 refundable deposit for the propane tank. How may I help you?Get property information, schedule a showing or find an agent |
|||||||||||||||||||||||||||||||||||||||||||||||||||||||||||||||||
Copyright © Metropolitan Regional Information Systems, Inc.


