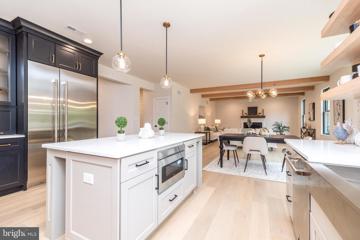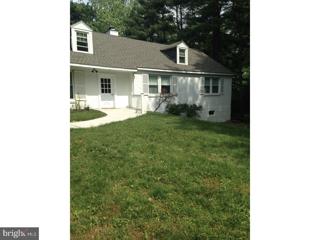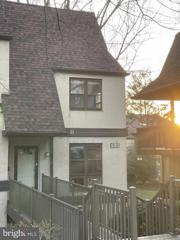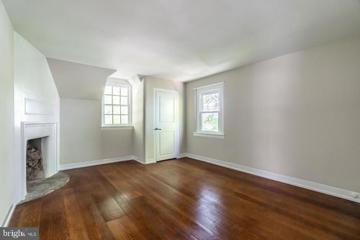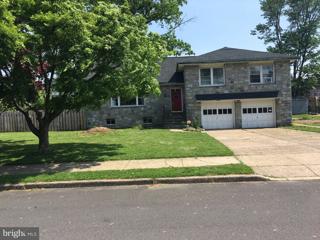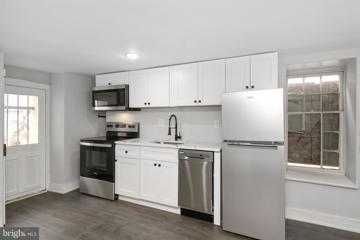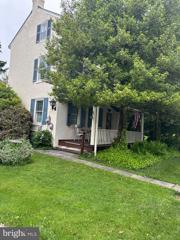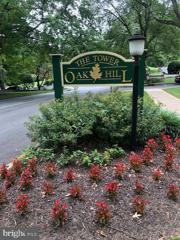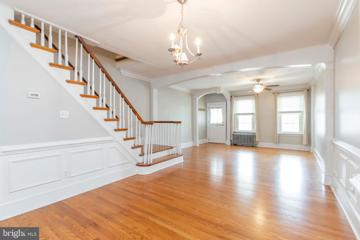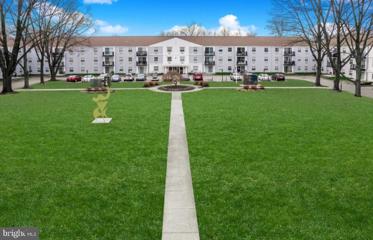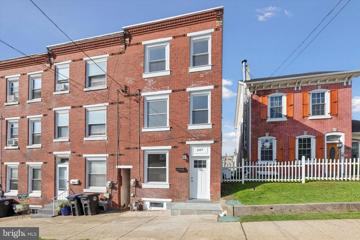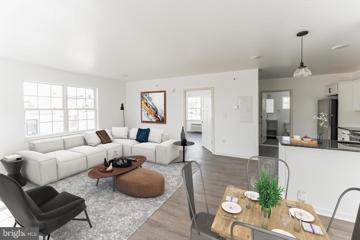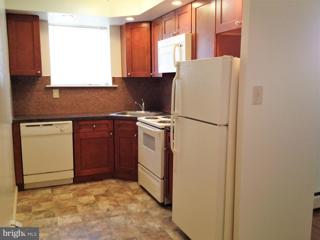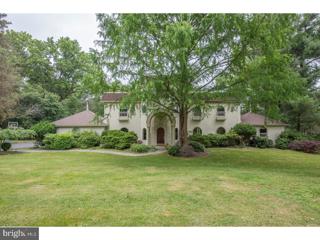 |  |
|
Miquon PA Real Estate & Homes for Rent
Miquon real estate listings include condos, townhomes, and single family homes for sale.
Commercial properties are also available.
If you like to see a property, contact Miquon real estate agent to arrange a tour
today! We were unable to find listings in Miquon, PA
Showing Homes Nearby Miquon, PA
Courtesy: HomeSmart Realty Advisors, (215) 604-1191
View additional infoBrand-new custom home available for rent or rent to own. A fantastic layout, abundant natural light, and top-notch finishes, it's a residence that's just right in every way. Spacious yet cozy, the home is comfortable and luxurious with over 4000 sq. ft. on the first and second floors. The lower level offers 1400 sq. ft. where you can create your own specialized space. It also provides walk-out access to the backyard through sliders. The design is timeless, tasteful, and infused with modern elements, all with a touch of farmhouse charm. Features include a dramatic 2-story foyer, a spacious open kitchen, and a main floor with an inviting great room. With 9-foot ceilings on the first floor and a generous 2-car garage, function, and style come together seamlessly. The raised deck spans the back of the house and is accessible through the great room or dining room creating flow for a party. The second floor includes a laundry room for added convenience and a main suite that's simply to die for, complete with a LARGE walk-in closet, and a spectacular main bath. You'll also find 3 more bedrooms, one with an en-suite bath, plus a bonus room that could easily double as another bedroom (Total 5). Situated in a super private location with ample parking on a cul-de-sac, you have the convenience of a nearby swim club, a baseball field, and scenic trails, all within a stone's throw away. Adjacent to the property is Township land, spanning over 4 acres and featuring a creek. You'll also enjoy the perks of being in the Lower Merion school district and the convenience of the Main Line, including the proximity to the prestigious Philadelphia Country Club. And easily accessible to NY, DC, Center City, and the Western Suburbs. Agent has financial interest. (Former days on market was from listing during construction, so it appears to be high days. Nov. 1 was listing as a "finished house", not the best time of year LOL.)
Courtesy: Charles J Falcone, (610) 449-1300
View additional infoGladwyne-Bright cape home in excellent condition and Location. First Floor Master BR with Newer full bath; larger family BR and hall bath on first floor, LR, DR, granite kitchen with SS appliances and Oak cabinets; FR with access onto rear patio overlooking gardens;. The second floor- two large BR, full bath and computer nook;storage; Lower Level is walk out with nicely finished family room; two car garage; thermopane windows; sorry no smoker; no short term lease (two yr min) ; landlord is a realtor. ...Very Nice home; photos are not ! Hope, you will not be disappointed.
Courtesy: Del Val Realty & Property Management, (484) 328-3282
View additional info
Courtesy: Quality Real Estate-Broad St, (215) 457-2600
View additional info289 Shawmont Ave, Unit F Green Tree Run, Dearnley Park Philadelphia, Pennsylvania 19128 Here is your opportunity to enjoy easy living in this 2 bedroom, 2 full bathroom, Green Tree Run Condo! Enjoy all the amenities this development has to offer including the indoor and outdoor pools, sauna, fitness center, club house with free WIFI, library, Community Kitchen, business meeting room, assigned parking and wooded views. Utilities included are: Heat, Water, Sewer, Trash, Snow Removal, you just need to pay your electric. Features include Central Air, large living room with dining area, and primary bedroom both with sliders to the large deck area where you will find peace and tranquility. The wood cabinet kitchen has a large sink with disposal, gas oven/range, microwave and a picture window with great natural lighting. The primary bedroom is very spacious with 2 large closets and private full bath, and decorative tile in oversized shower. You have your own private laundry in unit along with the 2nd spacious bedroom with great closet space. You also have two large storage closets off of the outside deck area. Located just 15 minutes from Center City Philadelphia with plenty of access to public transportation. Minutes to the Ivy Ridge train station, Main Street Manayunk's boutiques, bars and restaurants. SMALL DOG ALLOWED AND/OR CAT (2 cats max). All Furry Family Members must be neutered/spayed, and must have all updated shots/vaccinations PET DEPOSIT $500, Per member (No more than 2 Furry Family Members)
Courtesy: RE/MAX Access, (215) 400-2600
View additional infoThis picturesque home is located on a private drive, in an estate neighborhood near the Philadelphia Country Club! It has a private patio, lots of natural light, wood-burning fireplaces, refinished hardwood floors, and plenty of built-in storage. The main floor has a kitchen with new stainless-steel appliances, including a fridge, dishwasher, microwave, and oven, as well as a full butlers pantry, with built in cabinets, wine rack, pantry cupboards, added additional half bathroom, and a laundry room. The adjoining dining room has a gorgeous wood-burning fireplace, built in bookshelves, and large windows overlooking the private patio. The 2nd floor contains a sitting room with a wood-burning fireplace, 2 ample-sized bedrooms, and a full bathroom. The top floor has a large master bedroom with a builtin fireplace, second ample sized bedroom, and a full bathroom. The outdoor space has a natural stone patio accessible through the kitchen, a large driveway that can fit 3+ cars, a shed with outdoor storage space, and lovely views of the Schuylkill river. Minutes from center city, this property also has access to shopping and dining in King of Prussia and Conshohocken, and Gladwyne s market, post office, library, hardware store, salon, and more. Within walking distance are the Riverbend environmental center, and Schuylkill river trail. The charming neighborhood is also located within the award-winning Lower Marion School District, with Gladwyne elementary school, Welsh Valley Middle school, and Harrington High school.
Courtesy: Realty Mark Associates-CC, 2153764444
View additional infoWhat a charm! 5 bed 2.5 bath, double garage home. Large Roxborough split level home with both large front and rear yards. Main level offers large living room, formal dining room and an eat-in kitchen finished with an amazing size screened in porch/sunroom for all those amazing summer nights . Continuing on and just a few steps up to second level offers 4 bed rooms with hallway bath and a master bedroom with half a bath. Heading to the lower level you will find 1 bedroom with a full bathroom and Laundry area assisted by a large walk out basement. This home also has a large attic where you can use this space for storage. Located just minutes to Wissahickon Valley Park trail and The shops at "Andorra Shopping Center". A short drive to downtown Philadelphia. Walking distance to public transportation. Home is very accessible with main roads such as Henry Ave and Ridge Ave on either end of the block. Come check it out today!
Courtesy: Keller Williams Main Line, 6105200100
View additional infoSpacious 3BR/2.5BA Abbey Lane Townhome! Nice open floor plan, newer carpets throughout, newer heater & air conditioning!! The first floor offers a nice open floor plan - spacious living room, dining room, Brand New modern kitchen w/ lots of cooking & cabinet space, quartz counters.. Convenient half bath and laundry complete the main level. Main bedroom w/ on-suite bath & full closets. Two additional bedrooms are good in size sharing the hall bath. All bathrooms are updated.. Full basement for extra storage space. Rear deck for outdoor space. Off-street parking, enjoy close proximity to SEPTA bus/train. Conveniently located near shopping centers, restaurants, and eateries. Main Street - just a short distance away! NOT pet friendly.
Courtesy: BHHS Fox & Roach-Blue Bell, (215) 542-2200
View additional infoAVAILABLE for a move-in-date of: 5/01/24. Now available this fully renovate 1 bed apartment, 1 full bath. Features all new: appliances, washer/dryer, kitchen cabinetry, flooring throughout, full bathroom. Located a short distance to Main Street shops and restaurants of Manayunk, easy access to Regional rails for quick Center City commutes, and for the outgoing nature seekers, biking and walking trails of the Schuylkill River and the Wissahickon Valley. **Listing agent related to owner** Open House: Sunday, 5/19 1:00-3:00PM
Courtesy: Realty Mark Associates - KOP, (215) 376-4444
View additional infoThree story townhome in beautiful Andorra Woods. This townhome has been completely renovated by the current owner with 42" cabinets, center island, marble countertops, stainless steel appliances, and new flooring. The oversized deck is adjacent to the kitchen, which is a great place to relax with your morning coffee. Also adjacent to the kitchen is a family room with gas fireplace. There is a formal dining room and living room with sun pouring into the windows. Master bedroom has tray ceilings, large walk-in closet, and bath complete with soaking tub. There are two other bedrooms on this floor, second floor laundry, and full bath. The lower level is tastefully done with walk-out sliding doors, prewired for sound and powder room perfect for a man cave! There is a door to a two-car garage that has some space for storage. Garage doors lead to private drive that accommodates space for two cars. Additional parking in the center of this court. Upgrades include new HVAC 2024, Hot water heater 2021, New Roof 2020, New Sliding Doors on lower level. Association fees include common area maintenance, lawn maintenance, snow, and trash removal. Colonial School District is rated above average by Great Schools. Home is convenient to Center City Philadelphia, and major roads. This is a must-see home!
Courtesy: BHHS Fox & Roach-Blue Bell, (215) 542-2200
View additional infoBrick Twin located in the heart of Conshohocken! This updated home incorporates a spacious living/dining room area with beautiful flooring throughout, a fully equipped kitchen with quartz countertops, tile backsplash, new cabinetry, stainless steel appliances and an abundance of recessed lighting. Off the kitchen is your mudroom and main floor laundry area with powder room. Upstairs you'll find three generous size bedrooms with ample closet space and an abundance of natural light along with a gorgeous updated bath. The walk out finished basement provides plenty of additional living space and can be easily used as a 4th bedroom along with access to your spacious backyard. Other highlights of the property include Central Air, your own private driveway, and a charming front porch to enjoy your morning cup of coffee. As a resident you will be within walking distance to the train station, bike trails, many local restaurants, coffee shops and just minutes to all major routes. Be part of a vibrant community and schedule your private tour today! Available for Move in 10/1/2024.
Courtesy: Coventry Commercial Real Estate, LLC
View additional infoIntroducing a spacious one-bedroom unit in Lafayette Hill, exuding character and waiting for your personalization to truly make it your home. This first floor unit offers a spacious living room, cozy bedroom, and an open kitchen. Plus, there's a basement with ample storage space. Step outside to a serene garden with a pond - the perfect relaxation spot after a long day. All utilities included!! Walk to transportation, markets, restaurants and also walking trails in Miles Park!
Courtesy: Coventry Commercial Real Estate, LLC
View additional infoIntroducing a spacious second-floor unit in Lafayette Hill. This one-bedroom gem also boasts a large loft area, ready for your personal touch. And as a bonus, the loft is fitted with an original wood stove/fireplace, adding a rustic charm to the space. All utilities included!! Walk to transportation, markets, restaurants and also walking trails in Miles Park!
Courtesy: EXP Realty, LLC, (888) 397-7352
View additional infoLuxury Living! All utilities, cable and internet included! 1 bedroom condo located in Penn Valley with a beautiful high balcony view! Condo features use of the luxury resort style pool area, fitness center, common party/business rooms, deck, lobby, business rooms, recreation areas with barbecue grills, public transportation access, etc. All utilities included!! (Electric, Gas, Water, Basic Cable Hi Speed Internet, AC/Heat) Laundry facilities in lowest level. Private storage area in the lower level. Beautiful neighborhood and beautiful grounds. Bath recently renovated. Kitchen includes microwave, gas stove, dishwasher, refrigerator, and garbage disposal. 24x7 concierge & security, on site maintenance. Landlord preferred requirements: 650 credit score or higher, criminal/background/eviction check, prior landlord reference, no evictions on record, 2 person max occupancy, both prospective tenants must go through background check if over 18, no pets allowed, dogs are prohibited. First month, last month, & security required. $500 move in fee is required and to be paid by tenant. Condo building charges $250 for move-in and $250 for move-out.
Courtesy: BHHS Fox & Roach-Haverford, (610) 649-4500
View additional infoWelcome to this large 2 Bedroom, 2 Bath condominium at the sought after Tower at Oak Hill. This unit features newly renovated Kitchen with Breakfast bar, abundance of large closets, renovated bathrooms, washer and dryer in unit. Amenities include fitness center, newly renovated social room, swimming pool, outdoor deck, playground. Convenient to Center City, King of Prussia, shopping & transportation.
Courtesy: Kershaw Real Estate, (215) 483-5717
View additional infoAVAILABLE FOR MID JULY RENTAL. Large, 4 bedroom, 2-1/2 bath split-level single on beautiful street. Property has a modern kitchen, neutral decor, finished basement, newer heat & central air, large yard and loads of parking. Interior photos to follow.
Courtesy: RE/MAX Ready, (610) 828-6300
View additional infoEnjoy this charming and spacious 4 bedroom home with all the conveniences of living in Conshohocken!! Plenty of room to spread out in the open first floor which features a nice sized living room and a beautiful gourmet kitchen complete with upgraded cabinets, pantry, and ample work-space. Not to mention fresh paint, a generously sized main bedroom, large 3rd level rooms, updated bathroom, full laundry, and fenced rear yard! All of this and a stellar Conshohocken location walking distance to all the hotspots, train station, and bike trail!!
Courtesy: Compass RE, (610) 615-5400
View additional infoWelcome to 1221 Lafayette Rd, a stately 9,388 square foot mansion that dates back to 1895. The location offers private settings of suburbia and convenience of short travels to Center City, Philadelphia Airport, as well as shops, restaurants and all that Main Line offers. This architectural gem has been beautifully maintained, showcasing exceptional craftsmanship with detailed woodwork, plaster moldings, and ornate marble and wood surrounds on several fireplaces. The interiors are just as impressive, featuring floors of limestone, oak, and parquet that perfectly complement the expansive windows and multiple sets of French doors. These open onto a luxurious rear terrace, providing breathtaking views of a sparkling swimming pool and meticulously landscaped gardens. Inside, the residence features a grand center hall that sets the stage for an elegant flow from the formal rooms to a sunlit conservatory with arched windows on three sides, leading into a cozy, wood-paneled library. The formal living room boasts historic paneling from an 18th-century German castle, adding to the home's rich character, while the dining roomâs ceiling displays stunning plaster artistry. Ascending the main staircase brings you to the private quarters on the second floor, which include a master suite with a spacious marble bathroom, three additional large bedrooms, three full bathrooms, and a convenient laundry room. The third floor offers two more bedrooms and two bathrooms, perfect for family or guests. Additional amenities include a lower-level exercise room and a pool house with direct access to the outdoor swimming area. The grounds are dotted with majestic trees and well-thought-out plantings, enhancing the serene setting. Make 1221 Lafayette Rd your new home and immerse yourself in luxury and history, whether for a six-month stay or longer.
Courtesy: The Galman Group, (215) 886-2000
View additional infoRE-DESIGNED 2 Bed- 1 bath with shower & tub, laminated floors throughout the apartment, open kitchen with two toned soft closing cabinets- "white cabinets at the top & expresso at the bottom", quartz countertops, Washer and Dryer, mosaic backsplash and stainless steel appliances. Green Valley Manor puts you in the center of all the action that Lafayette Hill and Whitemarsh Township has to offer. Go biking and hiking at Valley Green in Fairmount Park or shop at the Plymouth Meeting Mall, Metroplex Shopping Center, and the charming shops of Chestnut Hill. Green Valley Manor is conveniently close to Routes 76, 476, 202, and the PA Turnpike, residents enjoy visiting the many surrounding neighborhoods such as Conshohocken, Manayunk, Bala Cynwyd, and Blue Bell.
Courtesy: Keller Williams Main Line, 6105200100
View additional infoWelcome to this charming fully renovated townhome nestled in the heart of Conshohocken. Step into the main level with an open feel and luxury vinyl plank flooring throughout. The kitchen features pristine white shaker cabinets, quartz counters adorned with elegant gold marbling and is flooded with natural light. Step outside to discover a serene fenced in backyard conveniently located off the main level. Up the stairs to the second floor, a full bathroom with a double vanity awaits, along with a primary suite featuring a private bathroom equipped with a luxurious rainhead shower. Laundry facilities on this level add to the convenience. The third floor houses two additional bedrooms, ideal for guests, roommates, or a home office. Situated close to Fayette Street, residents can enjoy easy access to a plethora of restaurants and shops. Moreover, the property is within walking distance of the Spring Mill and Conshohocken train stations, as well as the Schuylkill River Trail, offering endless opportunities for recreation and exploration! Reach out today to schedule your tour.
Courtesy: MGMT Residential, (215) 821-7487
View additional infoAvailable August 1st! Modern and spacious: 1B/1BA apartment home located along Roxborough's vibrant Ridge Avenue corridor. Convenient access to shopping, dining, public transit, and more! Your new home home features a modern design with open kitchen and custom granite countertops, easy-to-clean laminate hardwood floors, plus beautiful open windows for great natural sunlight! Washer/Dryer in the apartment makes chores a breeze, and PTAC climate control in each room will keep you comfortable year-round. Off-street assigned parking is available for an additional $115/month. Pet friendly with NO FEES OR DEPOSITS! Easily make rent payments and service requests online with our 24-hour resident portal. This home will not last, so apply today!
Courtesy: RE/MAX Ready, (610) 828-6300
View additional infoEnjoy the fantastic Conshohocken location! This 3 bedroom 1 full bath home with bonus room. Features include onsite laundry, off-street parking, ceiling fans, and rear yard. Not to mention the awesome location just minutes to Conshohocken's hot spots, public transportation, and walking/biking trails.
Courtesy: Compass RE, (610) 822-3356
View additional infoAvailable May 21. Spacious 3-bedroom townhome in Upper Roxborough. This 2-story unit has a large living room, separate dining room, a galley kitchen, washer/dryer, half-bath on the first floor, 3 bedrooms on top floor each with closets. There is a hallway bath with a tub and the larger bedroom has its own private bathroom. The unit comes with one dedicated parking spot but there is plenty of street parking right out front. Conveniently located near grocery stores, Target, Wine & Spirits, and lots of other shops and restaurants. Some pets are ok with approval. Tenants pay gas and electric. Landlord covers water/sewer/trash.
Courtesy: Prestige Group Inc, (610) 902-3900
View additional infoBeautiful Renovated Apartment the heart of Conshohocken -- Very comfortable apartment, has a spacious living room area with hardwood floors -- 2 large bedrooms with wall to wall carpeting and lots of closet space -- Updated kitchen with microwave, dishwasher, garbage disposal, refrigerator, lots of cabinets and an open dining area for a table and chairs -- Short walk to SEPTA Rail line and Fayette St. Street with great restaurants bars and nightlife -- Near scenic riverside bike path that leads from Philadelphia to Valley Forge park, large public park with jogging trail, baseball field and basketball courts -- Easy access to shopping along Ridge Pike in Plymouth -- Convenient to routes 23, Blue Route (476), 76 and the PA Turnpike -- Short drive to downtown Philly, Manayunk, Plymouth Mtg, Bryn Mawr, Villanova, the Main Line and King of Prussia -- Laundry facilities are on premises and plenty of parking -- Cat friendly -- Ready to move-in -- Tenant responsible for gas and electric.
Courtesy: KW Main Line - Narberth, 6106683400
View additional infoSpacious, 5 Bedroom, 4 Full Bathrooms, 1 Powder Room, 5096 Sq Ft, Stucco, one-of-a-kind home on a beautiful level, acre lot and situated on one of the nicest streets in sought-after Penn Valley. This magnificent home has been completely renovated with gorgeous hardwood floors throughout, a brand new Kitchen, and all new marble Bathrooms. There is a gigantic Family Room with 4 skylights, a wet bar, gas fireplace, vaulted ceilings & sliders to a rear patio. Oversized, step-down Living Room with beautiful hardwood floors, crown molding, and a large gas fireplace. Brand new gourmet, chef's Kitchen with granite countertops and granite Breakfast Bar, stainless steel appliances, Butler's Pantry and a large Breakfast Room with sliders to a tranquil slate patio and a fabulous, private backyard. Huge center hall entranceway has large circular staircase leading to 2 hallways. Sunny, spacious Dining Room with hardwood floors. Beautiful Office/Bedroom with a stone gas fireplace, custom built-ins, high ceilings and a new, private, full bathroom. 2nd level has an enormous Primary Bedroom Suite with a sitting area, cathedral ceilings, hardwood floors, a brand new large Primary Bathroom with a double marble vanity, custom marble shower with glass enclosure and a luxurious soaking tub. Huge Dressing Room has custom cabinetry and 4 double closets. There are 3 additional spacious Bedrooms with large closets, hardwood floors and two additional full Bathrooms. Large 1st floor Laundry Room, 2 car garage. Sizeable Basement with plenty of storage. Walk to Welsh Valley Middle School, Minutes to 76 and Manayunk and close to Center City. Award-winning Lower Merion Schools.
Courtesy: Kershaw Real Estate, (215) 483-5717
View additional infoVery large two bedroom apartment, in always popular Conshohocken. Two large bedrooms, but laundry is in one of them, huge kitchen, modern bath. Convenient to everything the area has to offer, I-76, Blue Route, PA Turnpike, Manayunk, Schuylkill River Trail, Center City Philadelphia, and much more. Available immediately!! NO PETS! NO PETS! NO PETS!!!!!! How may I help you?Get property information, schedule a showing or find an agent |
|||||||||||||||||||||||||||||||||||||||||||||||||||||||||||||||||
Copyright © Metropolitan Regional Information Systems, Inc.


