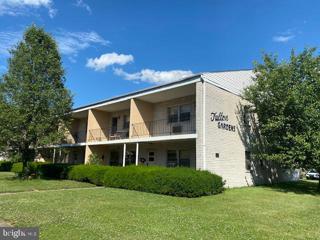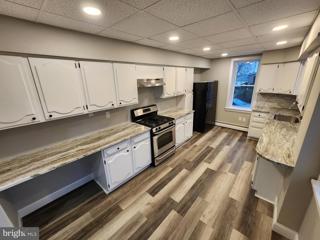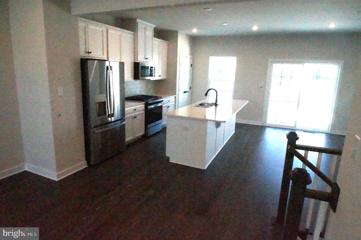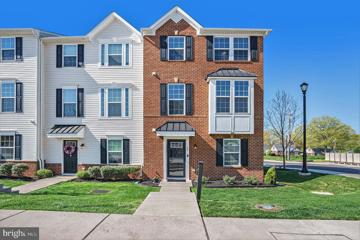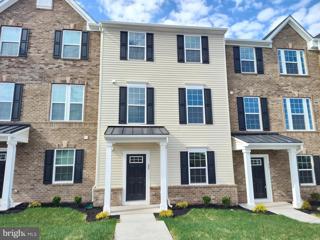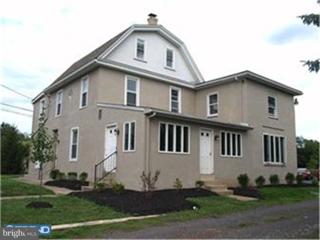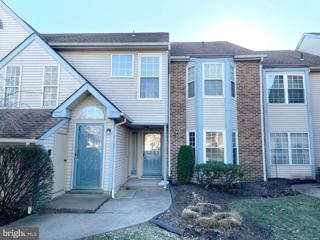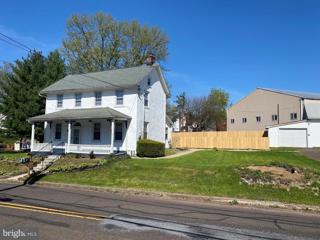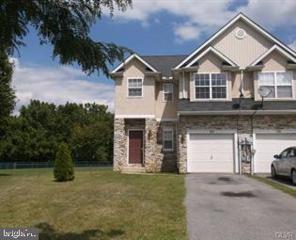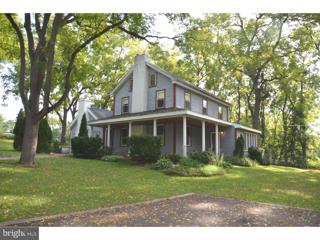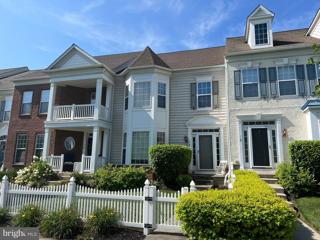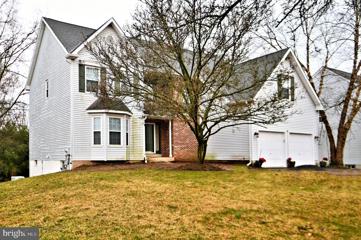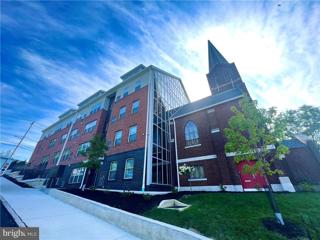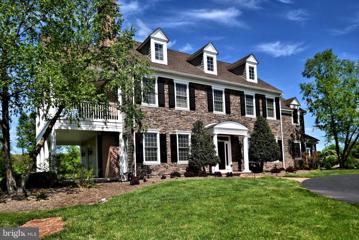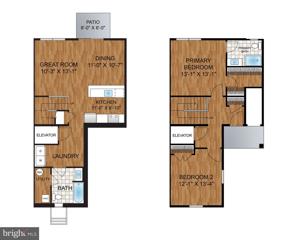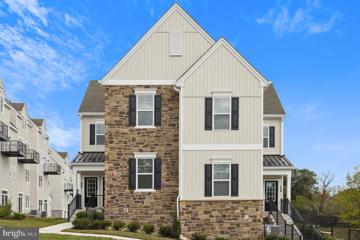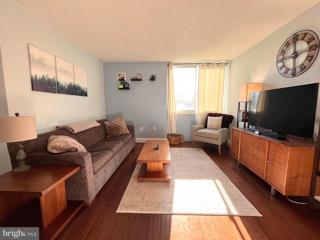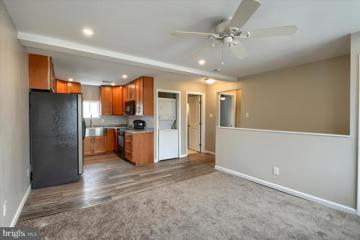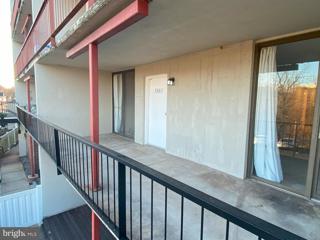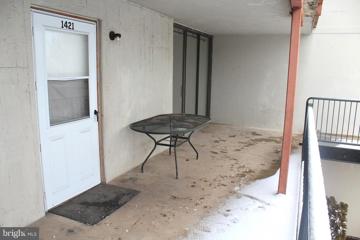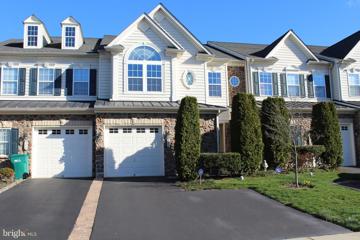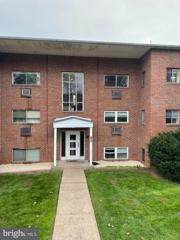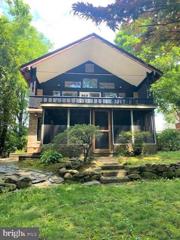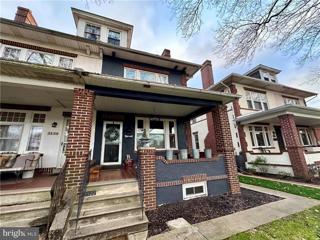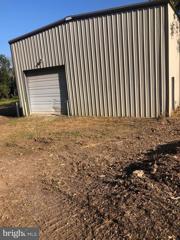 |  |
|
Milford Sq PA Real Estate & Homes for RentWe were unable to find listings in Milford Sq, PA
Showing Homes Nearby Milford Sq, PA
Courtesy: BHHS Keystone Properties, (215) 855-1165
View additional infoFirst Floor 1 bedroom apartment located in the heart of Telford. This great apartment offers a covered front porch and both rear and front entry/exit. New flooring throughout. Fresh Paint. A nice sized living room 13'x13', Kitchen with new counter top and barstool height counter. Bedroom measures 11'x11' . Apartment includes a coat closet, bedroom closet and pantry closet. Wall A/C unit in Living Room. 1 car off street parking in private lot. Coin operated Washer and Dryer on Site. Landlord Pays for Water, Sewer and Plowing. Tenant pays Electric. No pets please. Owner is looking for good credit, good income and clean background. 1st , Last and 1 month security required at lease signing.
Courtesy: Class-Harlan Real Estate, (215) 348-8111
View additional infoWelcome to North Main Street in Souderton! This 3 bedroom, 2 full bathroom unit is situated on the first floor and the final touches are being made to the recent remodel! In addition to the remodel, this unit also includes a basement for storage and a detached one car garage. You also have a brand new poured patio where you can entertain outside.
Courtesy: Homestarr Realty, (215) 355-5565
View additional infoWell here it is! Beautifully bright NEW CONSTRUCTION featuring 3 bedrooms 2 and a half bathrooms open kitchen gorgeously appointed, small lower level finished for whatever your needs are as well as an attached 2 car garage with driveway and deck off main level. owner is looking for good credit, no pets and a wonderful tenant to be the first in this new construction home! required monies would be 1st, last and 1 month security. app fee is 45. per adult. Open House: Wednesday, 5/1 5:00-7:00PM
Courtesy: Long & Foster Real Estate, Inc., (215) 654-5900
View additional infoEnjoy this beautiful end-unit townhouse in Towne Gate Commons in Souderton Borough. This is a 3 bedroom ,2 full / 2 half bath with a 2 car garage and private driveway. Enter the home through the front door into the flex room or conveniently through the garage. Head upstairs to an open concept kitchen/living/dining room. Some of the features include modern white 42-inch cabinetry, subway tile backsplash, wide-plank engineered hardwood flooring, beautiful lighting fixtures, Enjoy the outdoors on your beautiful Trex deck directly off of the kitchen. Upstairs features the primary bedroom with tray ceiling, a private bathroom with a large walk-in shower, double sink and a large closet. There are two other additional bedrooms, nice size main hall bath with a tub and an upstairs laundry area with a large washer and dryer. The owner would like a tenant with NO PETS and good credit. The tenant will need to pay 1st month rent, last month rent and 1 month security deposit. This is a great location close to everything. Please call listing agent for link information to online application.
Courtesy: Keller Williams Real Estate-Doylestown, (215) 340-5700
View additional infoBe the first to occupy this brand-new 3-story townhome in the desirable Souderton School District. Step into the main level, where you'll find a recreation room or home office complete with recessed lighting, a spacious storage closet, a coat closet, and essential utilities. Access the expansive two-car garage on this level from the rear entry. Ascending to the second floor to an inviting open-concept layout. The kitchen features stunning cabinetry, central island, all topped with quartz counters. Stainless steel appliances, including built-in microwaves, grace the space alongside a convenient pantry. The breakfast area offers plenty of room for a large dining table and chairs, with access to the maintenance-free deck, perfect for outdoor dining and relaxation. The adjacent living room is brightened with natural light, offering space for various layout options. Completing this level is a tastefully appointed half bath. Moving upstairs is where you will find the primary bedroom featuring a tray-style ceiling, a sizable walk-in closet, and a full bath boasting a double vanity and a walk-in shower with tile surround and double shower heads. This level also hosts two additional bedrooms, each with ample closet space, and a full bath featuring a soaking tub with tile surround. Completing this level is a convenient laundry closet, adding to the home's practical charm.
Courtesy: RE/MAX 440 - Perkasie, (215) 453-7653
View additional infoTwo bedroom second floor apartment with brand new vinyl plank floors and is located in a beautiful rural setting yet seconds to Rt 309 and close to Perkasie, Souderton and Hatfield. 18'x17' Living room w/ ceiling fan, separate office area, a dining room and spacious kitchen. Kitchen boasts newer stove and includes fridge and plenty of cabinet and counter space. Expansive bedroom measures 18'x12' and second is a generous 14'x10'! Fabulous apartment ready to move in! Rent includes water and sewer! Trash is $36.00 a month in addition to the rent. First, Last and One month rent security due at lease signing. Owner is a PA Licensed Realtor.
Courtesy: RE/MAX Elite, (215) 328-4800
View additional infoWelcome to 125 Allem Ln. This freshly renovated 2 bed 1 bath condo is located in the highly sought after Stonebridge Estates development. The property has been recently updated with new flooring, fresh paint, recessed lighting, kitchen countertops, and fully updated bathroom with new vanities, toilet, and shower. Bright and airy with plenty of natural light, this unit is ready for you to call it home. The large primary bedroom features a second sink + vanity. Huge living room with sliding rear patio doors leading to the back yard. Next to the front door you will find an outside storage area with plenty of room inside. No need to worry about lawn, trash, or snow removal as all of that is covered by the association. The association also includes tennis courts and a playground. This development is minutes from Quakertown and Doylestown where you can do your shopping, visit historical landmarks or relax at Peace Valley or Nockamixon Park. Come schedule your appointment today!
Courtesy: Rich Kirk Realty, (215) 249-1669
View additional infoUnique and Re-furbished Farmhouse Rental in Dublin Borough. 3 Bedrooms, 1 Bath, updated Kitchen, full basement, walk-up attic for storage, front porch, back door patio, fenced-in yard, storage shed, detached one car garage and plenty of parking. Close to main roads, shopping and recreation. Good credit is important. No Smokers or Pets please! Make your appointment today!
Courtesy: Springer Realty Group, (484) 498-4000
View additional infoLovely end unit townhome with spacious lot. 3 large bedrooms and 2.5 baths. 9 ft ceilings on 1st floor. 42" cherry cabinets and corian countertops. Full unfinished basement, 1 car garage. NO PETS! NO SMOKING! Tenant pays all utilities and is responsible for yard work and snow removal.
Courtesy: BHHS Fox & Roach-Doylestown, (215) 348-1700
View additional infoFarm Estate Living. Imagine a long driveway, a stone farmhouse with much historic detail, yet in great condition. Plus a barn and pasture option. Welcome to Walnut Grove, in beautiful Nockamixon Township. It's a home with history and a great addition. This 4 bedroom home has the main suite on the first floor adjoining the family room. It has 2 1/2 tile baths, fireplace and woodstove, central air and a nice kitchen equipped with stainless steel appliances. A full basement, good for storage, is included in this rental. Also a building with a 2+ car garage and office. Additionally you can rent the the barn facility which includes 8 stalls, a chicken coop, hayloft, run in shed and open pasture for an additional rent. Set amidst 30+ acres of verdant land, this property is a perfect option for the person wishing to live the lifestyle of a country landowner. Located in Palisades school district it is an easy drive to Doylestown and points south, Riegelsville and points north. Ten minutes to the NJ bridge, its a commuter's dream. Retire and awake each day to the peace and the sound of the birds and woodland creatures. True quiet and true country.
Courtesy: Premier Realty One, Inc., 267-968-4250
View additional infoWelcome to this very charming 2 Bedroom townhome in Fountainville's popular Bedminster Square, a 107-acre community featuring single family and luxury townhomes. A beautiful, very well maintained by the owners. Ready for loving renters to adore and enjoy! A picket fenced walkway lined with colorful lily's leads to unit. Inside the bright and sunny foyer reveals the front to back open concept perfect for entertaining and every day living. The first floor features wood flooring throughout, custom crown molding, an open floor plan, a large Kitchen,Living and 2-story Family Room with marble surround fireplace and sliders to the rear patio. 9' ceilings, Main Floor Laundry Room, attached 1 car rear entry Garage. Upstairs is the Master Bedroom with trey ceiling, ceiling fan, large sunlit walk in closet. Master Bath features a dual vanity, large soaking tub, separate shower and water closet for privacy. Bedroom 2 and full bath complete the second floor. Neutral greige finishes throughout make this house move in ready. Full basement and 1-car garage round out this delightful home.The lower level provides extra storage and is ready for finishing, Bedminster Square residents enjoy miles of walking trails, multiple playgrounds, tennis courts and easy access to everything the area has to offer. Enjoy a low maintenance lifestyle - minutes to Downtown Doylestown and an easy commute to Lehigh Valley.
Courtesy: BHHS Fox & Roach-Collegeville, (610) 831-5300
View additional infoWell maintained and beautifully upgraded two story colonial available for rent. Walk in and feel right at home. This spacious home has a grand two story foyer and hardwood flooring thoughout. Relax on the large maintenance free deck or professionally landscaped patio area below which backs up to a creek and township open space! Formal Living room is open to the formal dining room. Eat in Kitchen with breakfast bar, stainless steel appliances, and breakfast area overlooking the rear yard. Kitchen is open to the Family Room with fireplace and french doors out to the rear deck. First floor laundry and powder room complete with main floor. Upstairs the luxurious main suite has vaulted ceiling, sitting room or office, two walk in closets, soaking tub, double sinks & separate stall shower. Three additional bedrooms and updated hall bath complete the second floor. The finished walk-out daylight basement features full kitchen area, separate room work exercise or home office, and has double sliders out to the paver patio. Close to shopping, dining, schools township walking path, & an easy commute to the turnpike and Rt309!
Courtesy: Realty ONE Group Supreme
View additional infoCity Views is the Hottest, Brand New residence building in the heart of Southside, Bethlehem. This unit is a 2 bedroom, 1 bathroom with open living space. Includes a residents lounge and a fitness room. Corner Unit on the 3rd floor with sweeping views. Off street parking, bike rack, water/sewer/trash included in the rent, elevator service in the building, coin operated laundry room, heat/ac common areas, sprinkler system, Secure access Video Door System, gas heat and central air and gas tank less water heaters. Kitchen features gray soft close kitchen cabinetry, granite counters, under mount kitchen sinks, luxury tile backsplash, Gas cooking, split door refrigerators, island seating and recessed lighting. The bathroom vibe is modern and fresh with patterned tile floors, high key white cabinetry, tub/shower surrounds and rainfall shower heads. Multiple year leases available. Pets considered. Available for December 2023 Move In!
Courtesy: Rittenhouse Property Management, (215) 723-8700
View additional infoStunning custom luxury Single featuring 4BR, 4 full bathrooms and 2 powder rooms! So many special features including hardwood flooring, custom millwork, finished basement with sauna, central vacuum, gourmet kitchen with island, balconies and extensive hardscaping. Three fireplaces. Inground pool and pole barn. Nestled in the countryside on 6 bucolic acres. Located close to quaint Skippack Village and just minutes to turnpike access. No pets or smoking. Available Immediately. $6250 + utilities
Courtesy: WB Homes Realty Associates Inc., (215) 800-3075
View additional infoBeautiful new construction 2 bedroom, 2 bath apartment with elevator. Modern kitchen with quartz countertops, stainless steel appliances. French style double door refrigerator/freezer with ice maker. Washer and dryer in unit. Laminate hardwood plank flooring throughout . Exterior patio to relax and enjoy the nice weather . Be the first persons to occupy this lovely unit!
Courtesy: WB Homes Realty Associates Inc., (215) 800-3075
View additional infoCreekside at Mainland features luxury apartments, conveniently located to shops and restaurants in Harleysville, PA. Be the 1st to live in these brand-new luxury homes featuring all of today's sought after finishes. You will instantly appreciate the LVP flooring throughout the entire home, recessed lighting and designer fixtures, oak stairs, conveniently located laundry and so much more. Bright open living space that seamlessly flows into the modern kitchen and dining area. The kitchen is loaded with premium features, including quartz countertops, subway backsplash, white soft close cabinets and drawers, Samsung stainless steel modern appliances, matte black hardware and so much more. Enjoy outdoor living with a deck that is conveniently located right off the living room. On this level, you will also find a spacious bedroom with a full bath. On the second level, there is a large bedroom with high vaulted ceiling, a massive ensuite bath and 2 roomy closets.
Courtesy: Keller Williams Real Estate-Blue Bell, (215) 646-2900
View additional infoFreshly painted two-bedroom condo with newer high quality luxury vinyl plank flooring, Washer and dryer are included in the unit, plenty of natural light, located in the heart of Schwenksville Borough very close to the Perkiomen Trail, Spring Mountain, great cafes and restaurants, Sought after Perkiomen Valley Schools, plenty of shopping and entertainment in nearby Skippack and Collegeville, Water, sewer, heat, air conditioning all included in the monthly rent, Tenant pays only very, very low electric, Dogs are not permitted in the community, Other pets are considered on a case-by-case basis with additional fees, Absolutely no smoking
Courtesy: Addicted to Real Estate, (215) 321-7355
View additional info
Courtesy: Keller Williams Real Estate-Blue Bell, (215) 646-2900
View additional infoFreshly painted 3 bedroom, 2 full bathroom Spring Mountain Summit condo. Bright, clean and spacious, Kitchen with plenty of cabinetry, SAMSUNG glass top range, LG refrigerator, FRIGIDAIRE dishwasher, garbage disposal, and luxury vinyl plank flooring Large master bedroom with private full bath with long vanity divided from ceramic tiled shower & toilet, large walk-in closet, 2 additional good-sized bedrooms, full hall bathroom with ceramic tiled shower & luxury vinyl plank flooring, and laundry closet all located on one easy living level, 6 panel doors, newer plumbing and lighting fixtures, Very affordable utilities, central air, Relax and enjoy the sun and the air on the large covered porch, Plenty of parking, Very nearby restaurants include Snoozy's Cafe, Moccia's, Johnny's and Versante, A very quick walk to the Perkiomen trail to enjoy walking, biking, the Perkiomen Creek and Spring Mountain, Easy commutes to nearby employment centers from Routes 29, 73, 63 and 422, Other nearby amenities include shopping and entertainment in Collegeville, quaint Skippack, and the highly regarded Perkiomen Valley Schools make this home a very desirable rental
Courtesy: Keller Williams Real Estate-Blue Bell, (215) 646-2900
View additional infoPV School District - Very nice 3 bedroom, 2 full bathroom Spring Mountain Summit condo, Bright, clean and spacious, New luxury vinyl plank flooring, Freshly painted throughout, Tiled bathrooms, 6 panel doors, Kitchen with plenty of cabinetry, Whirlpool glass top range, HOTPOINT microwave, FRIGIDAIRE dishwasher, garbage disposal, and MIDEA stainless steel side by side refrigerator, Master bedroom with private full bath and walk-in closet, 2 additional good-sized bedrooms and laundry closet all located on one easy living level, Very affordable utilities, central air, Relax and enjoy the sun and the air on the large covered porch, Plenty of parking, Very nearby restaurants include Snoozyâs Cafe, Mocciaâs, Johnnyâs and Versante, A very quick walk to the Perkiomen trail to enjoy walking, biking, the Perkiomen Creek and Spring Mountain, Easy commutes to nearby employment centers from Routes 29, 73, 63 and 422, Other nearby amenities include shopping and entertainment in Collegeville, quaint Skippack, a make this home
Courtesy: RE/MAX 440 - Doylestown, (215) 348-7100
View additional infoBeautiful 3 bedroom, 2.5 bath townhome with finished basement now available at the âReserve at New Britainâ. Welcoming two-story foyer. Main level features open floor plan with plenty of natural light. Gorgeous kitchen includes granite countertops, stainless steel appliances, gas cooktop, double oven, recessed lighting, large island with decorative stone front, breakfast room and door to rear deck. Large living room has gas fireplace and ceiling fan. Formal dining room has upgraded tray ceiling, chair rail and crown moldings. Stunning oak hardwood floors run throughout the first floor. Powder room completes the level. Upstairs you will find the expanded master bedroom with tray ceiling and ceiling fan. Private bath with soaking tub, stand up shower, two vanities and large W/I closet. Down the hall to another full bathroom, convenient 2nd floor laundry room and two other bedrooms with ceiling fans. The lower level features loads of finished space. Perfect spot for a home theater or home office. There is also a separate storage room and a 1 car garage. The HUGE maintenance free deck is a great place for summertime entertaining. This home is in a great location in the rear of the community on dead end street overlooking woods and open space. Award winning Central Bucks School District! Convenient access to shopping (including Wegmans and Costco), restaurants, and all major highways. Only minutes to Septaâs R5 regional rail. Excellent credit and employment history are required. Sorry but no pets allowed. Call today to make an appointment!
Courtesy: HomeServices Property Management, (610) 350-3472
View additional infoStep into the epitome comfort with this charming 2-bedroom apartment. Boasting gleaming hardwood floors that exude warmth and elegance throughout, this residence offers a serene sanctuary for modern living. Discover the convenience of a designated parking space, ensuring hassle-free arrivals and departures. Delight in the spacious bedrooms, providing ample space for rest and relaxation featuring closet space in each. Embrace the ease of laundry day with coin-operated washer and dryer facilities conveniently located on the 1st floor. Plus, bid farewell to clutter with a generously sized storage locker area, perfect for stashing away seasonal items and belongings. Don't miss out on the opportunity to make this your new home sweet home! Schedule your viewing today. Please note: in order to schedule a tour, you will need to contact your own real estate agent of your choosing
Courtesy: RE/MAX 440 - Quakertown, (215) 538-4400
View additional infoWelcome to your dream rental home in Allentown's desirable West End! This stunning two-story residence offers a perfect blend of comfort and elegance. As you step inside, you'll be greeted by a magnificent great room boasting a cozy fireplace, creating an inviting ambiance for relaxation or entertaining guests. The great room seamlessly flows into the well-appointed kitchen, complete with a breakfast bar that's perfect for quick meals or casual dining. Working from home has never been more enjoyable, thanks to the convenient first-floor office that provides a private and productive space. The second floor is home to three spacious bedrooms, including a truly extraordinary primary bedroom. Prepare to be captivated by the massive primary bedroom, featuring a remarkable wall of windows and sliding glass doors that lead out to a spacious deck. From here, you can take in the breathtaking views of the private oasis backyard, offering a serene retreat for outdoor activities and relaxation. For those who love the outdoors but prefer some shade, a screened-in back porch provides the perfect spot to unwind and enjoy the fresh air while remaining protected from the elements. With the home set back from the road, you can enjoy added privacy and tranquility. Convenience is key, and this home comes with a one-car garage, providing secure parking and extra storage space. Located in Allentown's highly sought-after West End, this rental home offers the best of both worldsâpeaceful suburban living combined with easy access to a host of amenities. You'll find yourself within close proximity to schools, parks, shopping centers, and a variety of dining options, ensuring that all your needs are just moments away. Don't miss out on this incredible opportunity to rent a home that checks all the boxes for comfort, style, and convenience. Schedule a viewing today and experience the West End lifestyle at its finest! (Agent is related to owner)
Courtesy: Century 21 Pinnacle-Allentown, (610) 791-2121
View additional infoFully furnished house for rent, move in ready with all amenities needed in Allentown, PA! Come see this beautiful home with original hardwood floors, commercial refrigerator for all your beverages in the bar area, large dinning table and fully equipped kitchen for all your meal preps. Stackable washer and dryer, microwave, double oven, gas stove, farm style sink and dishwasher on site. The primary bedroom has an open concept into the private primary bathroom with back to back sinks and walk-in shower. Walk up to the 3rd floor for another bedroom, movie/gamer room or office space. Large closet is lined with cedar to protect your seasonal outfits. On and off street parking with a 2 car garage in the back and small backyard for your outdoor BBQing. Tennis court across the street, walking distance to Tavern on Liberty, the Fairgrounds, restaurants, shopping and hospitals.
Courtesy: Realty Executives-Skippack, (610) 584-3000
View additional infoFor Storage A 40' x 80' insulated steel construction Garage with 14-19 ' Ceilings 3 overhead doors and 2 man doors. Great Garage for a car collector. How may I help you?Get property information, schedule a showing or find an agent |
|||||||||||||||||||||||||||||||||||||||||||||||||||||||||||||||||
Copyright © Metropolitan Regional Information Systems, Inc.


