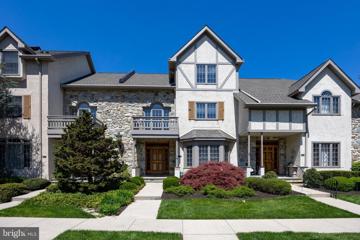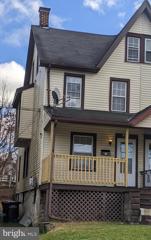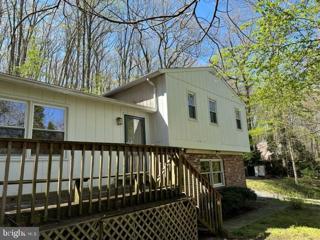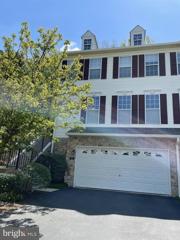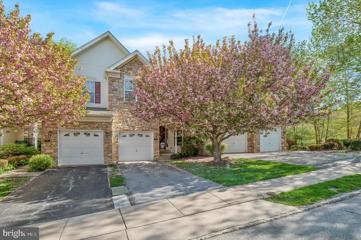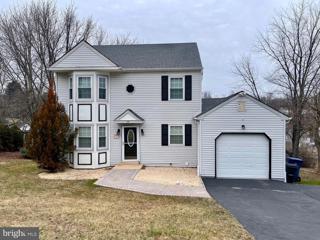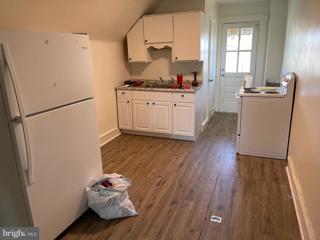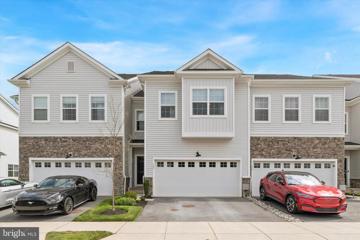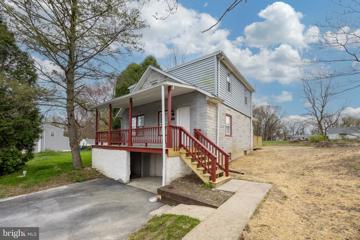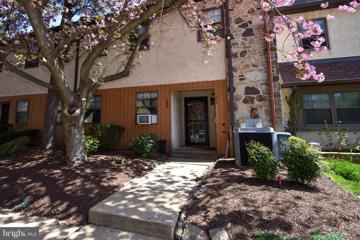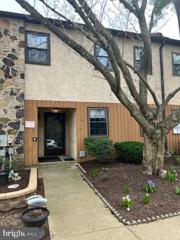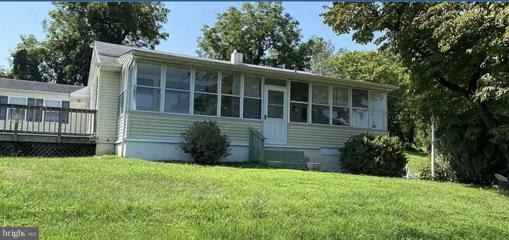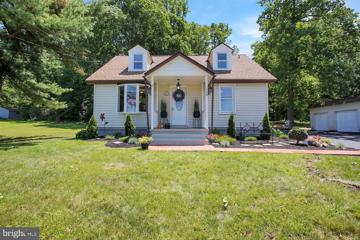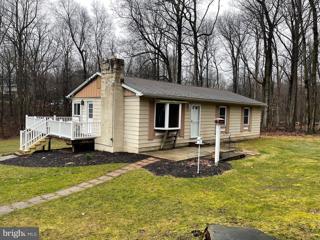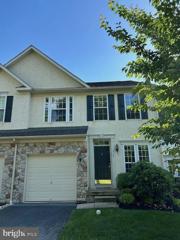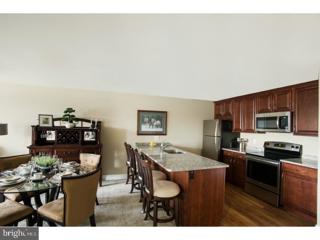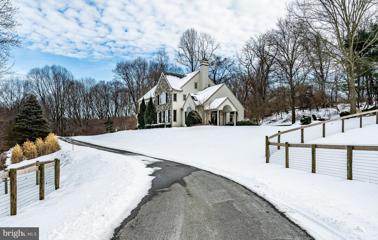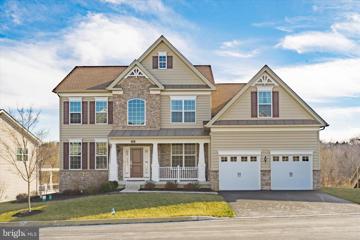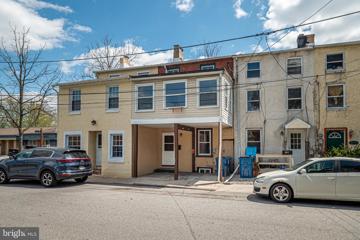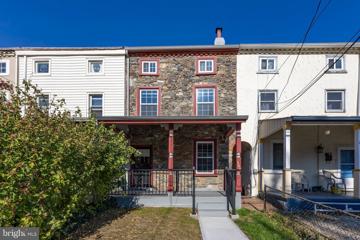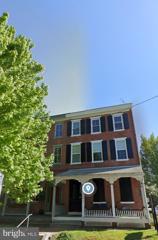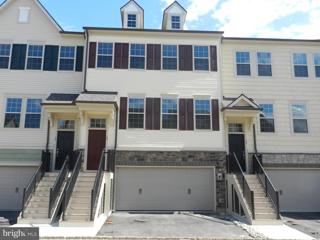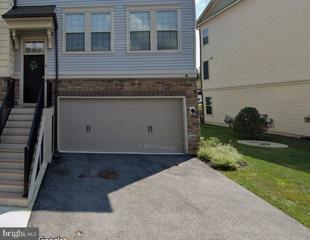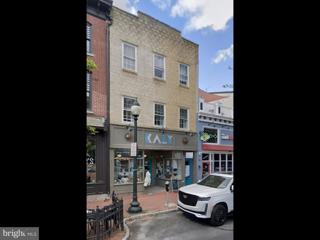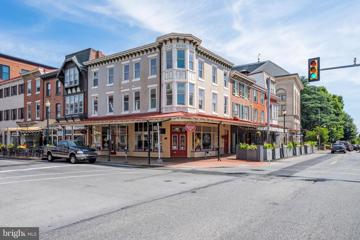 |  |
|
Lyndell PA Real Estate & Homes for RentWe were unable to find listings in Lyndell, PA
Showing Homes Nearby Lyndell, PA
Courtesy: BHHS Fox & Roach-Malvern, (610) 647-2600
View additional infoLuxury Townhome with 2 Fireplaces and a 1-car Garage. Immaculately maintained, neutrally painted, loads of upgrades for upscale living. Kitchen has New Stainless Steel Bosch Gas 5-burner cooking, Stainless Refrigerator, and New Stainless Bosch dishwasher, site finished hardwood flooring and plenty of Cherry Cabinetry. Large breakfast area with site-finished hardwood floors, ceiling fan/light and French Doors to large deck (12' x 17'6") with views of private open space; step down Living/Great Room with NEW site finished Hardwood flooring and raised Marble hearth wood burning Fireplace. Dining room with marble flooring and a light filled bay window. On the 2nd floor is Master suite with Gas Fireplace in sitting area, generous shower stall, large Jacuzzi tub and a huge walk-in closet, plus Washer & Dryer in hall closet. On the 3rd floor the 2nd and 3rd bedrooms each have their own sink and in between is a Jack & Jill bathroom and both have walk-in closets. Nicely Finished Basement with convenient Powder room, 7 recessed lights and carpeting. Sophisticated living for discerning renters. There's an additional bonus storage room (8x13) on 3rd level. Absolutely NO PETS!
Courtesy: Hostetter Realty, (717) 768-7717
View additional info4 bedroom, 1 bath 2 story semi-detached home located in the Coatesville school district. Features living room, dining room & kitchen on first floor. Attic storage or possible 4th bedroom. Laundry hook up in basement. Front and back porch. Utilities/Services Included: Trash removal Appliances Included: electric oven/range Heating/Cooling: Oil forced air heat, electric hot water No cats. Dogs on case by case basis. Non-refundable pet fee of $500 plus $35.00 per month. For more information, application requirements and our current list of available rentals - check our website.
Courtesy: Ginsberg & Ginsburg Realtors, (215) 836-5346
View additional infoSplit-level home with scenic views of Chester County on a hillside setting. Central Air throughout this efficient floor plan. Lower level has a 1-car garage, partial bathroom, family room with fireplace and an area for laundry. Main floor is comprised of the kitchen, living room and dining room that leads to the backyard patio. Upper level has: a) Master Bedroom with private, full bathroom; and b) 2 bedrooms that share 1-full bath.
Courtesy: Keller Williams Real Estate -Exton, (610) 363-4300
View additional infoAvailable June 17th! Immaculate 3-bedroom 2.5 bath END unit with 2 car garage located in the popular Whiteland Woods Community. You enter the home into an elegant formal living & dining filled with natural lighting. You flow into the family room with a beautiful bay window & gas fireplace. The upgraded eat-in kitchen has a copious amount of cabinet space, gorgeous granite counter tops, stone backsplash & a convenient island sink. This home features an expanded breakfast nook with vaulted ceilings, skylights & entrance to a spacious deck facing the woods. Head upstairs to the oversized master suite complete with dual walk-in closet, master bath with dual sinks & a stall shower. There are two additional bedrooms, a full bath and laundry area completing this floor. The basement to this home is finished and ready for all your entertainment needs. The Whiteland Woods Community offers plenty of amenities including a club house, pool, fitness center, playgrounds, tennis courts and trails. Conveniently located minutes from shopping, PA TPKE, train station, Exton Mall, and Whole Foods. This home is a rare find!
Courtesy: RE/MAX Town & Country, (610) 675-7100
View additional infoWelcome Home to this beautiful 4 bedroom townhouse boasting 2 full and 2 half baths, a fully finished walkout basement, stunning views, and much more! Enter inside to find a brand new painted modern interior equipped with a formal living/dining room. Venture back and you'll find a fabulous open kitchen and family room. You will truly be amazed with the impressive cathedral ceilings, gas fireplace, and newly finished hardwood floors. Off of the kitchen is a freshly painted rear deck with a breathtaking view of greenery and a serene pond. Travel up one floor and you'll see an impressive primary suite with two closets (one of which is walk in with built-in shelving). The oversized primary bath features a standing shower and soaking tub. This room has brand new hardwood flooring that was just installed for you to enjoy! Down the hall you'll see your private laundry room equipped with a full sized washer and dryer. Next to it you'll come across a spacious hall bath featuring double sinks, and a tub/shower. Two generously sized bedrooms at the end of the hallway complete this floor. Travel up another level to find a large loft with a full walk-in closet and ample natural lighting. The basement of this home is truly remarkable. With luxury vinyl flooring and custom shelving, this is an ideal space to entertain or relax! Sliders will lead you out to a ground level exit convenient for a nice stroll outdoors. The oversized lower level also features a convenient half bath and lots of space for storage! Last but certainly not least is the convenience of private parking! Not only do you have an attached garage with interior access, but you also have your own private driveway, and additional street parking for guests. The community offers a swimming pool, tennis courts, a fitness center, an upgraded clubhouse, two playgrounds, and walking/biking trails. This community has an ideal location with it's close proximity to SEPTA train stations at Exton and Whitford, Whole Foods, Wegmans, Main Street and the Exton Mall, Route 202 and I-76 are around the corner, as well as several shopping centers with many entertaining and dining opportunities. Rent includes access to the Gym, Swimming Pool, Trails, Tennis Courts, Playgrounds and more. Schedule an appointment today before this incredible home is swept away!
Courtesy: Springer Realty Group, (484) 498-4000
View additional infoWelcome to Valley Springs... 3 Bedroom, 1-1/2 Bath, single home in Valley Township. Pavers lead you from the driveway to the front door. Freshly painted, new hardwood on the entire first floor, separate dining room, living room, 1/2 bath and beautiful updated kitchen with pantry, cabinets with pullouts, kitchen island, recessed lighting, breakfast area with sliders to deck - deck has a gate to the back yard with shed. First floor laundry with built in cabinets and a door leading to the garage. Basement is partially finished. Upstairs you will find three bedrooms and hall bath. Main bedroom also has a separate door to the bathroom. Welcome home!!!
Courtesy: Realty Professional Group LLC, (717) 786-5014
View additional infoFor rent is a remodeled 1 bedroom 1 bath third floor apartment. Home has one off street parking space. Owner pays trash. Unit has electric baseboard heat and uses window units for A/C. Tenant pays water, sewer $65 monthly. No Smoking, No Pets. $30 nonrefundable application fee required per applicant and if selected $40 admin fee. 615 Min. Credit Score AGENTS READ REMARKS
Courtesy: DoorLife, LLC, (484) 502-1440
View additional infoLuxury 3B/2.5B Townhome in Exton! Available July 1st, welcome to this luxurious 3-bedroom, 2.5-bathroom townhome featuring an inviting open-concept design on the first floor. As you step inside, you'll be greeted by a blend of elegance and functionality, perfect for modern living. The spacious living area is seamlessly connected to the dining room and kitchen, creating an expansive and airy atmosphere perfect for entertaining guests or enjoying quality time with family. The dining area provides ample space for a large dining table, perfect for hosting dinner parties or intimate family meals. The gourmet kitchen is a chef's delight, equipped with high-end stainless steel appliances, sleek cabinetry, subway tile backsplash and quartz countertops. A spacious island offers additional seating and prep space, enhancing the functionality of the kitchen. Heading upstairs, the master bedroom is a luxurious retreat featuring his and hers walk-in closet both with custom built-ins, and an en-suite bathroom. The master bathroom boasts contemporary fixtures and an oversized shower. Two additional well-appointed bedrooms offer comfort and privacy for family members or guests. These rooms can also be versatile spaces, such as a home office or hobby room. A hall bathroom featuring a tub/shower combo and laundry room with washer & dryer complete the 2nd floor. This townhome also includes other desirable features & upgrade such as Luetron lighting, dimmers & keypads, in ceiling Sonus faber speakers in the kitchen & primary bedroom, manual drop down tv mount over the fireplace, multiple ruckus wireless access points, structured wiring including ethernet (CAT6), distributed speaker wire & Coax, Bosch refrigerator & dishwasher, a secondary Samsung refrigerator & water softener system in the basement. Storage is never an issue with ample storage space throughout the home, including closets, pantry and unfinished basement which can double as the perfect spot for your own at home gym. Outback is your own outdoor space, the backyard deck is perfect for outdoor relaxation and entertainment. Convenient parking options, such as a 2 car attached garage with 48 amp output EV Charger, 2 spaces in the driveway and guest parking located directly across from the home. Located in a desirable neighborhood with walking trails and a playground, this townhome offers proximity to urban conveniences, including shopping centers, restaurants, parks, and transportation hubs such as Exton train station, quick access to Rt 202, PA turnpike, Rt 30 and more. Pets are considered on a case by case basis, credit score of 690+ & monthly income of 3x the monthly rent required. Tenant is responsible for all utilities. HOA covers lawn & snow removal of common areas. Schedule a tour today to experience the elegance and charm of this beautiful townhome firsthand.
Courtesy: RE/MAX Town & Country, (610) 675-7100
View additional infoSpacious single family home that was just renovated and is ready for new tenants! This three bedroom/ two bathroom home offers space, a great layout for family gatherings and that additional finished living space in the basement! The home is located on a flat private lot - just perfect for entertaining! The entire house was just painted, new flooring throughout, kitchen/bathroom updates, and much more! Tenant is responsible for electric, heating (oil), cable, lawn care and snow removal. Landlord handles the trash and septic fee's. No need to worry about a water bill - this property has on site well. Schedule a showing today!
Courtesy: Keyrenter BuxMont, (267) 405-5500
View additional info
Courtesy: RE/MAX Action Associates, (610) 363-2001
View additional info2 Bedroom unit in the Crossings At ExtonStation. 1st Floor unit with large rear deck. 2 Assigned parking spots. In addition to the off-street parking, this neighborhood offers scenic walking paths--perfect for dogs and running/biking enthusiasts! Other recreational areas include basketball, tennis, and an outdoor pool. This is a prime location, conveniently near major travel routes, and the Exton train stationâin addition to the opportunities in the greater Exton area, you are only minutes to dining and shopping in Philadelphia, West Chester, and King of Prussia! Addition fee for the pool
Courtesy: EXP Realty, LLC, (888) 397-7352
View additional infoWonderful opportunity to rent in the West Chester School District. Sitting on two acres, this home includes three bedrooms and 1.5 baths, unfinished basement, a one car garage and a shed for additional storage. The large deck off the kitchen allows you to enjoy time outdoors with friends and family. The landlord takes care of the lawn on this sprawilng property. Tenant is responsible for all other utilities, however, home does have on-site septic and well. Property will be available for move in May.
Courtesy: Keller Williams Realty Group, (610) 792-5900
View additional infoNestled in the scenic Twin Valley School District, this stunning two-story single-family detached home boasts a complete remodel, marrying modern luxury with classic charm. Step inside to discover a newly renovated kitchen, adorned with exquisite quartz countertops and top-of-the-line KitchenAid appliances, including a stove, dishwasher, hood, refrigerator, and a farmhouse sink. Recent upgrades include a brand-new HVAC system and central air for year-round comfort. The first floor invites you into a spacious living room flowing seamlessly into a large dining area, accompanied by a first-floor master suite, a fresh bathroom, and a versatile second bedroom which could be converted to an office space. The family room grants direct access to a serene private patio overlooking wooded land, offering a peaceful retreat. Ascend to the second floor to find two generously sized bedrooms, each offering ample space and comfort. This unique home sits on nearly an acre of land, conveniently located across from Livingood Park and within proximity to French Creek State Park, Warwick, West Nantmeal, and Saint Peterâs Village. Indulge in culinary delights with a short walk to Giovanni's for authentic Italian cuisine. A detached two-car garage and driveway space for three additional cars provide ample parking. Don't miss the opportunity to experience this meticulously updated gem â schedule your visit today!
Courtesy: Realty Professional Group LLC, (717) 786-5014
View additional infoFor rent is a 3 bedroom, 2 full bath ranch home in Honey Brook. Home sits on a wooded lot. Home comes with a shed for storage and a partially finished basement with a full bathroom. Home is forced hot air heat and mini split for A/C. Tenants mow and maintain yard and snow removal. No Smoking, would allow a small dog for $50 per month. All adults must have a credit score of 625 or higher to qualify. There is as $40 non refundable application fee per adult and a $50 administration fee if your application is selected and you move forward with the lease.
Courtesy: RE/MAX Main Line-West Chester, (610) 692-2228
View additional infoLovely 3 bedroom townhouse in popular Park Place. Sun-filled morning room w/open floor plan to family room and kitchen. Brand new kitchen and morning room wood-like flooring with 42" cherry cabinets and pantry. Cathedral and 9 foot ceilings. Double sink in owner's suite and 2nd floor laundry room. No more lugging laundry downstairs! Fully finished, walk-out basement with one car garage. Homes rarely become available in this stunning community which offers convenient access to Rt. 322, Rt. 202 and Rt. 30. New deck will be added - plans already approved by HOA and Township. Kindly note that no pets are permitted.
Courtesy: BHHS Fox & Roach-West Chester, (610) 431-1100
View additional infoEnjoy carefree 55+ living at its finest in this state of the art community! The 1 bedroom Prescott model boasts 779 square feet of space with a sunny, open floor plan. Gourmet kitchen features include granite countertops with a breakfast bar, stainless appliances, handsome cherry cabinets and upgraded flooring. A spacious Great Room with large windows, has outdoor access to a nice size balcony. Spacious bedroom includes large closet with an organizer, The handsome tile bathroom has plenty of counter and cabinet space. All utilities are included in the rent except for electric and cable/internet. Security is provided through controlled building access and life safety systems. Community features include a country club inspired community room, library/media room, activity room, game/card room, and a fitness center. There is also an outdoor patio area with community grill and a half mile of paved walking trail complete with gazebo, and benches throughout. Your pets are welcome, with some restrictions, and Harrison Hill has a fenced dog park all in a park like setting. Call today and arrange a tour with the on-site leasing office.
Courtesy: VRA Realty, (484) 800-1777
View additional infoUnique and rare opportunity to lease a one-of-a-kind custom-built home with breath-taking panoramic views of Chester County! Situated on top of 30+ acres and adjoining the Cheslen Preserve, this property has it all. The main floor opens into the foyer with cathedral ceilings, plenty of natural light, and hardwood floors that lead into both the dining and living room. The entire home feels elegant and warm. From the gourmet kitchen, which includes a spacious breakfast nook and sitting area, to the large family room accented by the skylights and floor-to-ceiling, double-sided stone fireplace! French Doors lead you from the family room to the covered porch and flagstone patio where you can enjoy the remarkable views of the countryside's famed open space and the property's own small pond and waterfall. Upstairs, there are 4 bedrooms and 3 full baths. The large master bedroom includes a sitting area, walk-in closets, a gas fireplace, and an updated master bath with both a standing shower and soaking tub. There is a princess suite with its own ensuite bathroom and the additional two bedrooms have a Jack-and-Jill bath. Access the mudroom and half bath through the 3-car attached garage. Just down the hill is the barn with 4 stalls, a tack room, and a wash stall with brick flooring. The house is being rented for $6,500.00/month with access to the grounds and the option to board 1-2 horses in the barn for an additional fee - call for more details.
Courtesy: KW Greater West Chester, (610) 436-6500
View additional infoOne of a kind rental in Malvern! This gorgeous 3 years young home is available for rent for the first time after a job relocation. The home features 5 bedrooms (1 on the 1st floor), 5 full bathrooms (1 on the 1st floor), 4650 total living square footage, a finished walk-out basement, beautiful hardwood flooring, 2-car garage plus driveway, a huge rear deck, and a great yard. The front foyer and the living room are both 2 story and gives you that wow factor! There is also a potential bedroom or an office on the 1st floor and a nice laundry room. The finished basement has a gorgeous bar, a gym room, a playroom or office, and another full bathroom. It is located in a fantastic neighborhood called Great Valley Crossing that is close to major access routes such as Rt 202, Rt 76, the PA Turnpike, and great shopping centers. It is also close to the Malvern Borough, King of Prussia, and West Chester. Award winning schools in the Great Valley School District. Come check out this excellent opportunity to live in a nice luxury home. Sorry this home is not pet friendly.
Courtesy: KW Greater West Chester, (610) 436-6500
View additional infoRent this 3 bedroom, 1 bath row home in West Chester. The exterior has been painted and there is newer plank flooring in living room, dining room, and kitchen. The first floor offers a spacious living room and updated kitchen with electric stove, built-in dishwasher and small computer/ office area . The second floor offers a bedroom and full bath as well an additional sunroom or bedroom with lots of natural light. The third floor includes an additional bedroom and study , computer area or den. The laundry is in the basement and features a newer washer. There is a new concrete patio off the rear of the home with a fenced in yard. The owner is a licensed realtor.
Courtesy: KW Greater West Chester, (610) 436-6500
View additional infoWelcome to 309 W. Chestnut St.! This gorgeous 2 bed, 1 bath townhome is the perfect blend of old charm and modern living. Sitting just two blocks from the best restaurants in town, this home puts you right in the heart of West Chester Borough. Stepping inside, you'll immediately feel the character radiating from the exposed brick wall in the living room and the original heart pine floors that run throughout the home. The spacious dining room is the perfect spot to host your family and friends, and the updated kitchen features gorgeous new white shaker cabinets, quartz countertops, and brand new stainless steel appliances. Upstairs, the primary bedroom with exposed brick wall is bathed in sunlight and offers plenty of closet space, as well as access to a private balcony. Another bedroom and full bath complete the second level. The landlord has spared no expense in bringing modern comforts to this incredible piece of history by installing a new HVAC system with high efficiency heat pump, new windows, new appliances, and recently refinished floors. Laundry is a breeze with the new, stacked washer and dryer in the kitchen. The fenced backyard and patio offer additional space to entertain your guests. There are two private parking spots behind the home, and renters are eligible for 2 parking permits, as well as guest parking permits. Come see what this former art studio previously owned by renowned artist Peter Sculthorpe has to offer! Schedule your tour today! Please note, this is NOT a student rental.
Courtesy: Lydia T Willits Real Estate
View additional infoLocation Location Location! Adorable 3rd Floor Apartment in Historic 1890 Townhouse for rent in the heart of the Borough of West Chester. The property is a short walk to local restaurants and parks with one off-street parking lot and a shared yard included. Renovated kitchen, wood floors throughout. See it for yourself! No pets. No smoking. No students. Good credit and documented income are required. Available immediately.
Courtesy: Keller Williams Real Estate -Exton, (610) 363-4300
View additional infoLuxury Spacious 3 Bedroom 2.5 Bath Townhome in the Linden Hall community. This home boasts a modern open floor plan that provides natural lighting throughout. Beautiful hardwood floors on the main level. The kitchen has upgraded granite countertops and an enormous kitchen island, stainless steel appliances and pantry. The upper floor has wall to wall carpet and includes the laundry area. Spacious master bedroom with walk in closet and luxurious master bathroom. Two additional large bedrooms complete the upper floor. Finished basement with walk-out and additional storage area. In the highly desired Great Valley School District. This location is nearby Chester County Golf Club and only a few minutes from Main street at Exton, Exton Mall, and King of Prussia. Also, very close Septa/Amtrak train stations.
Courtesy: Tesla Realty Group, LLC, (844) 837-5274
View additional infoLuxury Consumer inspired Townhome with flexible living space in reputable Great Valley School District in the newly built Linden Hall Community by Pulte builders. Rare opportunity to rent fairly new construction end-unit luxury town home in a highly desirable location close to shopping malls (15 mins to KOP mall and 5 mins to Exton Mall), good restaurants, corporate centers, close to trails and parks, easy for commuting on major routes (US202, PA30, I76, US401, US352, US252, US100, etc.) and very close to Septa/Amtrak train stations. Here are a few features of this beautiful townhome: 3 spacious bed rooms, 2.5 bath, 2,343 sq ft, large storage space in the basement with plenty of closets in all floors, 2 car garage, additional 2 car parking, finished walk-out basement with flex space (office/game room/man cave/etc), ultimate owners suite with walk-in closet, energy star windows, upgraded granite counter tops and tiles in kitchen and bathrooms, open and functional layout kitchen with nook bar & recessed lights, upgraded cabinets, pantry, stainless steel appliances with gas range, exterior vent on kitchen range hood, conveniently placed energy star washer and dryer on bedroom floor, high efficiency HVAC with programmable thermostat, cable/phone/data wiring ready on every floor, and many more. Available to move-in April. Small pets are allowed on a case by case basis; HOA fees will be paid by the landlord; no smoking permitted on the premisis; additional parking on the driveway; multiple year lease is accepted;
Courtesy: KW Greater West Chester, (610) 436-6500
View additional infoHave you been searching for a spacious one-bedroom apartment in the heart of downtown West Chester? Then this uniquely situated, almost 1100 sq ft and fully furnished third floor apartment is the perfect fit! Located on W Gay St, across from Sedona Taphouse and above the KALY retail store, this unit is not only any localâs dream but perfect for contract working professionals as well. This unit includes oven/stovetop combo, microwave, refrigerator, washer and dryer all in-unit as well as being fully furnished with dining room/kitchen table, desk, plenty of seating (i.e., couch, lounge chairs etc.), flat screen TV and a full size bed with dresser and generous closet space in the bedroom. Off the bedroom, the unit offers a private deck overlooking the beautiful West Chester borough perfect for that quiet morning cup of coffee before joining the hustle and bustle of downtown. Complete with hardwood flooring throughout and a large full bath. Just a stoneâs throw away from the countless restaurants, boutiques and cafes West Chester has to offer, this apartment truly is a hidden gem! Come check it out before itâs too late! Landlord willing to remove bedroom furniture if desired. First monthâs rent and security deposit due at signing, landlord can include utilities making rent $2300 or tenant can put in their name, one private parking space on nights and weekends.
Courtesy: Zukin Realty - West Chester, (610) 696-0953
View additional infoWelcome to this perfectly furnished apartment in the heart of Downtown West Chester. This newly renovated apartment boasts an eat in kitchen (no cooking equipment required), two neutral bedrooms (featuring 1-queen and 1-full), two full bathrooms, and a living room drenched in natural sunlight with the most stunning views of Market and Church Streets. Whether coming to town for an extended work stay, or for a more permanent residence, this apartment needs you only to bring your most personal belongings. How may I help you?Get property information, schedule a showing or find an agent |
|||||||||||||||||||||||||||||||||||||||||||||||||||||||||||||||||
Copyright © Metropolitan Regional Information Systems, Inc.


