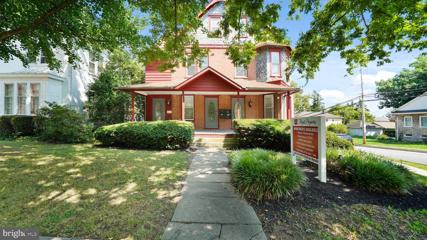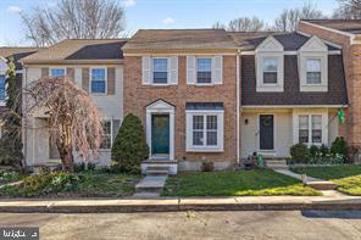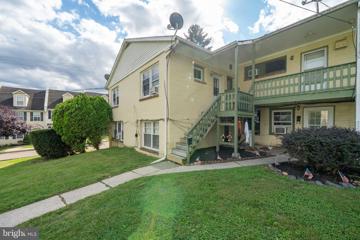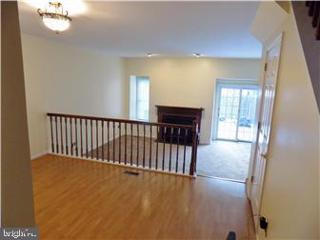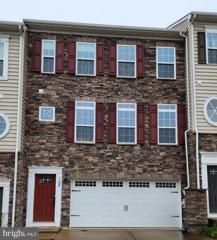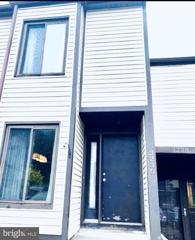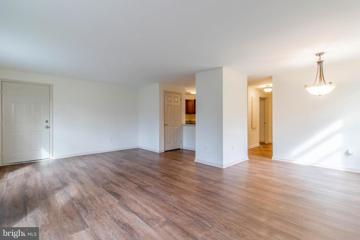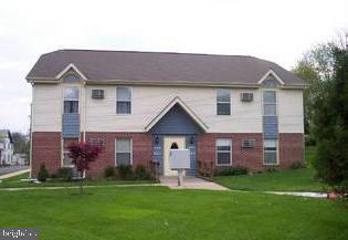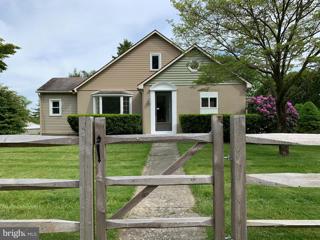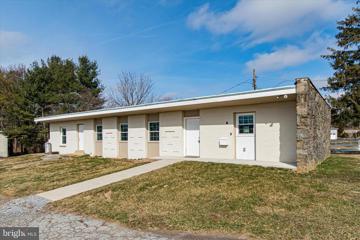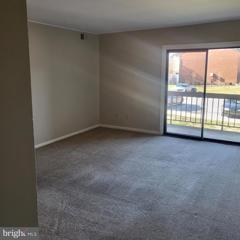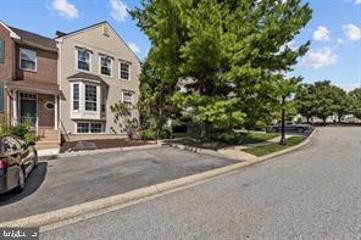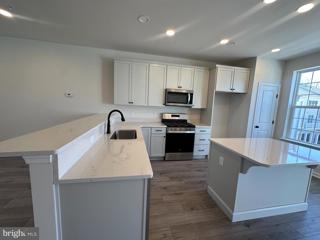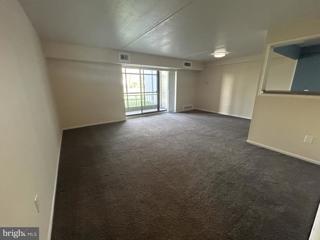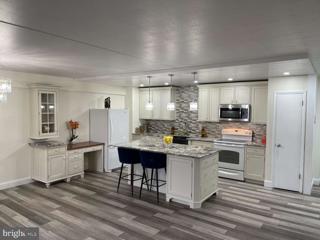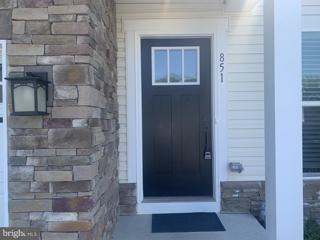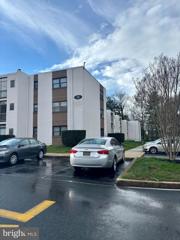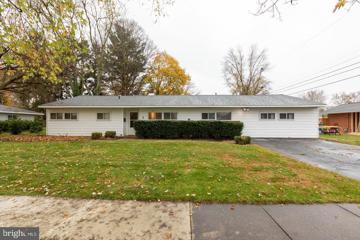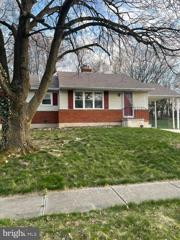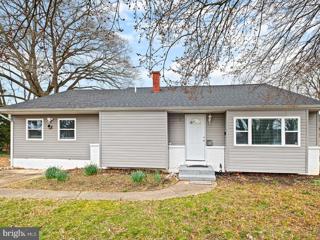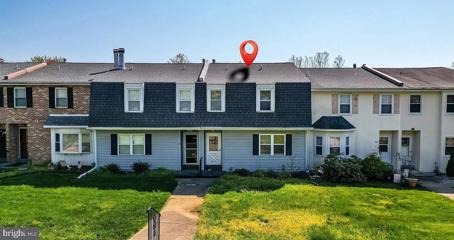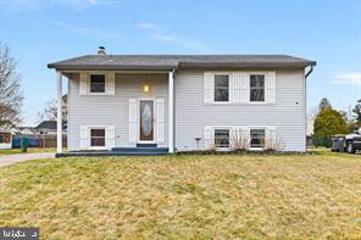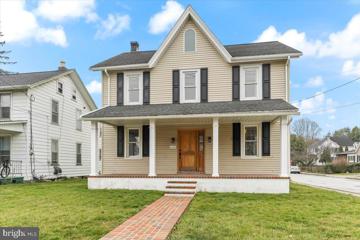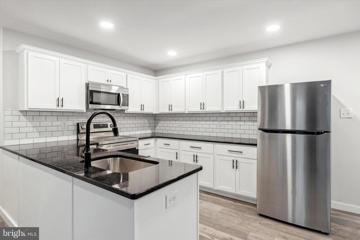 |  |
|
Lincoln Univ PA Real Estate & Homes for RentWe were unable to find listings in Lincoln Univ, PA
Showing Homes Nearby Lincoln Univ, PA
Courtesy: Keller Williams Real Estate - West Chester, (610) 399-5100
View additional infoUpdated walkup apartment in the heart of Kennett Square Boro with parking! 2 bedroom. Unit on 3rd floor. Newer electric range, dishwasher, refrigerator, washer/dryer. Also 2 mounted flat screen TVs that are Wi-Fi enabled. All Units include window shades. Abundant recessed lighting. Bathroom has step-in shower (no tub). 1 assigned parking space per unit. Additional parking for extra fee and subject to availability. Building has security camera coverage of all parking and common areas. Basement Storage Units are available for extra fee and subject to availability. RentSpree application ($40 paid to RentSpree) utilizes a soft credit pull. Tenant pays monthly utility fee of $235. Utility fee covers Wi-Fi, Sewer, Water, Fire Sprinkler, Trash and Recycling. Tenant pays PECO (electric and gas) and must show proof of renters insurance. 1 dog with landlord review. No cats.
Courtesy: RE/MAX Edge, (302) 442-4200
View additional infoWelcome to this immaculate 3-bedroom, 1.5-bathroom townhome located in the highly sought-after area of Mendenhall Village! As you step inside, you'll be greeted by freshly painted walls and brand-new luxury vinyl plank flooring throughout the house. To your left is a recently updated (in 2022) half bathroom with a new vanity, mirror, and light fixture. On the other side of the entrance, there is a coat closet and access to the bright and sunny kitchen. The kitchen boasts a breakfast nook with large windows that provide an abundance of natural light, granite countertops, white subway tile backsplash, new stainless steel appliances, and white cabinetry with black handles. Moving forward through the kitchen, you'll find a spacious dining area that can accommodate the entire family. The dining area features newer crown molding and a modern chandelier above. Just two steps down, you'll find the cozy family room space that offers plush carpet and access to the resurfaced and repainted balcony (in 2023), which is perfect for outdoor entertainment. As you head upstairs, you'll find three sizable bedrooms and a remodeled (in 2022) full bathroom. The primary bedroom has been updated with luxury vinyl plank flooring, a walk-in closet, and additional closet space between the bedroom and bathroom. The full bathroom features a new vanity, bath fitter for the tub shower, toilet, and luxury vinyl plank tile flooring. The other two bedrooms are generously sized and fully carpeted for added warmth and comfort. The fully finished basement offers plenty of options for use and features newer recessed lighting and a sliding glass door walk-out to your patio and privacy fenced-in rear yard. Additionally, an unfinished storage space and a laundry area are available for storing your belongings. Recent updates to this beautiful home include a newer roof (in 2022), a new dishwasher, a garbage disposal, and new baseboards in most rooms. This gorgeous home is a must-see, so don't miss out on the opportunity to schedule a viewing today! It's ready to move in!!!
Courtesy: Zukin Realty - West Chester, (610) 696-0953
View additional info
Courtesy: Patterson-Schwartz-Property Management, (302) 234-5240
View additional infoIf you are currently working with an agent, please contact them to schedule a tour. If you do not have an agent, we can connect you with one who can assist you. Come see this spacious 3 Bedroom 2.5 bath home in the ever-popular community of Mendenhall Village. Home is highlighted by a master bedroom with walk-up loft, a fully finished lower level and dining area that is open to the living room ideal for entertaining. The community is close to parks, dining, shopping and entertainment. SPECIAL CLAUSES: 1) No pets permitted 2) No smoking permitted 3) Tenant pays all utilities including water, sewer and trash 4) Renters insurance required 5) Tenant responsible for lawn care to include grass cutting, weeding, leaf removal and snow removal 6) The fireplace is non-functional and not for tenant use 7) Mendenhall Association rules and regulations apply
Courtesy: Compass, (302) 202-9855
View additional infoSpacious, large, 3 bedroom, 2.5 bath, 2 car garage, 24 foot wide Hockessin town home in Walker Farms This high-end luxury three level town home includes 3 spacious bedrooms, 2 full baths, 2 powder rooms and a 2 car garage. This home features a formal living room, dining area, large eat-in kitchen, master bedroom with walk-in closet, 2nd floor laundry, 2 car garage, and a finished basement with bathroom. Custom hardwood floors, deck, state of the art kitchen with granite counter tops and stainless steel appliances. Acres of open space in the community. Energy Star efficiency home. Other: Tenant Elec, Tenant Heat, Tenant Gas, Tenant Water, Tenant Sewer, Tenant Insur, Tenant Lawn, Tenant Snow, Tenant Trash and CableTV. Conveniently located off Route 7 with easy commutes to Wilmington, Newark and Philadelphia. All applicants must complete a rental application and pay $40 application fee. First months rent and security deposits due upon signing the lease. CLAUSE: Tenant pays all utilities including cable, trash, electric, gas, water, sewer, and renter's insurance. Tenant maintains lawn care and snow/ice removal. Pets are allowed with pet deposit and approval. No smoking. No alterations to house or grounds without owner permission. Two year lease or longer.
Courtesy: Fukon Realty, (610) 886-5658
View additional infoSpecious contemporary townhome with three levels of living space. Plush carpet, high ceilings and a wood-burning fireplace in the living room. Stainless steel appliances. Family room complete with sun-filled windows and a sliding glass door to the private balcony. The second level offers two spacious suites with large closets and bathrooms. A convenient laundry room completes this level. The finished lower level offers you a second family room or game room. A sliding glass door leads to the patio overlooking the colorful landscaping.
Courtesy: BHHS Fox & Roach-Kennett Sq, (610) 444-9090
View additional infoGreat updated rental in the sought after community of Walnut Court Way! This first floor rental is a 55+ that is looking for its new tenant. Don't wait! Schedule your appointment today!
Courtesy: RE/MAX Integrity, (610) 388-6868
View additional infoLovely second floor flat in Walnut Court Condominiums, a 55+ neighborhood. This unit offers a large living room, separate dining room, kitchen, two bedrooms and one full bath. Enjoy the picnic area and gardens outside. A great location: walking distance to the Kennett Senior Center, close to the YMCA, parks and shopping. The condo fee includes snow removal, lawn care, trash removal, exterior maintenance, and assigned parking. Available immediately.
Courtesy: Weichert, Realtors - Cornerstone, (610) 436-0400
View additional infoIn walking distance to Kennett Borough, this nicely appointed 1 bedroom, 1 bath basement apartment is available for May 1 occupancy! Upon entering, the master bedroom is off the hallway and is flooded with natural light and includes two oversized closets! Continue to the open concept main living space with spacious living and dining areas and a sleek, modern kitchen with energy efficient appliances and an eye-catching backsplash! The updated bathroom includes a stall shower and stylish vanity. Additionally, there is a separate laundry room with washer and dryer and an oversized storage closet. The entire apartment has fresh, neutral paint and wide-plank LVP flooring. Centrally located, convenient to shopping, restaurants and public transportation. NO pets, NO smoking, NO exceptions! (Please note that the upstairs space is not part of this rental).
Courtesy: Keller Williams Real Estate - West Chester, (610) 399-5100
View additional infoWelcome to 793 Wollaston Rd! This fully renovated property features 4 bedrooms and 2 bathrooms and a modern kitchen with stainless steel appliances, granite countertops, and a walk-in pantry. The vinyl composition flooring gives the home a modern feel. The bedrooms are generously sized and the two full bathrooms are spacious with all brand new fixtures. The landlord will either cover the existing glass or replace the glass with wood on the bedroom door windows. The unfinished basement provides plenty of storage space. Outside, is a rear and side yard plus access to part of the field (or rear yard) for recreation or possible gardening, and plenty of parking. Conveniently located near restaurants, shopping, and Brandywine Valley attractions. Shed on property can be used by tenant, with giving landlord code to the shed. Landlord will snow plow a clear path to the road and 3 parking spaces opposite of the main entrance. Tenant will shovel their porches, steps, landing and sidewalks to the plowed area. Landlord will provide mowing. The home sits on half an acre of land, however, more land and internal space is available if needed. The intended use can range from fabrication, repair, manufacturing, distribution, assembly, etc. Warehouse has 600 amp service and the potential for 3 phase electric. Rental price for additional space is dependent on the amount of space being rented. Contact us today to schedule a viewing.
Courtesy: White Robbins Property Management, (302) 478-5555
View additional infoWelcome to Pike Creek and Linden Green Condominiums! This 1 bedroom, 1 bath includes a stackable laundry unit and many upgrades throughout. This property offers a community pool, plenty of parking and easy access to everywhere! REMARKS: 1)No smoking permitted 2)Tenant responsible for utilities - heat included 3)Lawn care, trash, snow removal included 4)Proof of renters insurance required at time of possession LEASING REQUIREMENTS: Tenants must have: * A Credit Score of 625 or higher. * Satisfactory Landlord References or Mortgage payment history. * Income 3x monthly rent. * All occupants, ages 18 and older, must apply and undergo criminal background check. * Any bankruptcy must be released over 2 years ago * No evictions current or past * No repossessions or judgements with outstanding balances Unlock Your Resident Benefits Package! All our valued residents are automatically enrolled in an exclusive Resident Benefits Package (RBP). Your Resident Benefits Package Includes: Renters Insurance: Protect your belongings with peace of mind. Credit Building: Elevate your credit score through timely rent payments. $1M Identity Protection: Safeguard your personal information. HVAC Air Filter Delivery: Enjoy clean air and hassle-free maintenance (for applicable properties). Move-In Concierge Service: Make your transition seamless with utility connections and home service setup assistance. Resident Rewards Program: Access exclusive perks and discounts... and so much more! Embrace the convenience, security, and savings that come with your Resident Benefits Package. Experience worry-free living and unlock a world of rewards for only $35.95/month! Additional details are available upon application.
Courtesy: RE/MAX Edge, (302) 442-4200
View additional info
Courtesy: Keller Williams Real Estate - West Chester, (610) 399-5100
View additional infoBe the first person to move in to this beautiful brand new home. Be a part of a new community Kennett Pointe, located in Kennett Square, PA. . Move In Ready! New washer, dryer and kitchen refrigerator! Amenities in Kennett Pointe will include an abundance of outdoor spaces including walking trails throughout the community, a 6000 sq ft plaza, pavilion, gazebos and tree lined streets. This home features James Hardie exteriors, the interior features include three bedrooms, two-full and two-half baths with 9-foot ceilings throughout. Also included is a gourmet kitchen with island and quartz countertops and a composite deck. In addition, this home includes an open recreation room and a 4th level loft to expand your space even further! Be the first person to live here! Owner is a PA licensed Realtor
Courtesy: Patterson-Schwartz-Hockessin, (302) 239-3000
View additional infoIf you are currently working with an agent, please contact them to schedule a tour. If you do not have an agent, we can connect you with one who can assist you. Come tour this spacious 2 bed, 1 bath First Floor apartment in the popular Villa Belmont Condominiums. The unit features ample sized bedrooms and a large living area with sliding doors to the balcony. The building is secure with a locked entrance, elevator and shared laundry facility. Association includes community pool, walking paths and outdoor grilling areas. Conveniently located within a short distance to the University of Delaware main campus and minutes to 896 & I-95. SPECIAL CLAUSES 1) No smoking permitted 2) No alterations to home or grounds without written permission from Landlord 3) Pets allowed with owner permission & Association Regulations and Rules apply 4) Tenant responsible for replacement of any batteries, bulbs, or filters in the property during tenancy 5) Ice maker will be repaired at ownerâs discretion 6) Clogged drains resulting from tenantsâ actions will be repaired at the tenantsâ expense 7) Parking permits required 8) Special move-in procedures apply 9) Town/City/Association of Newark, DE and Villa Belmont regulations apply 10) Association amenities available to tenant, pool is part of association but membership is separate. Any pass or key charges will be paid by tenant. 11) No smoking permitted
Courtesy: HomeZu, (855) 885-4663
View additional infoWelcome to 56 Welsh Tract Rd. Apt #309 in Villa Belmont! This astonishing 2 bedroom, 1 bath, 3rd floor unit has been beautifully renovated with modern finishes and lots of love! Feel free to come by and check out the place and see all of the updates and new features, including a new vinyl flooring throughout, fresh paint all around, completely new and refurnished kitchen cabinets accompanied by brand new granite countertops, a spacious island, tiled backsplash, and stainless steel appliances! The ceiling above the kitchen has been revamped with a new look including woodhaven planks and recessed lights to provide a bright and clean looking cooking area. Right beside the kitchen is a desk alongside cabinets, allowing for a place for work to be done, book reading, Zoom calls etc.! The updated bathroom is sure to impress with new quartz-styled tile flooring and a beautifully handcrafted vanity complimented with a storage mirror and great lighting! Both bedrooms are spacious and well lit with natural lighting, the master bedroom is accompanied by a walk-in closet providing extra storage space! Check out the weather or enjoy some fresh air with your own balcony! With easy access to HVAC, the balcony is paired with chairs and a coffee table that have been provided as well! Included in the rent is basic cable, hot water, trash, and access to their pool (in the summer-time of course) adding even more value! Secured building with access only to those granted via TeleComm or by phone, along with shared laundry on the main floor (payment processing is done through allocated app). Aside from the pool, the community features elevators, security doors, and clear walking paths. We qualify applicants based on good credit (clear of any court judgements and past-due debt), positive landlord reference and rental history, and solid job/income history with sufficient current income (3.5x monthly rent) to comfortable cover the rent, plus utilities. Special Clauses: Rentals insurance is required, No Smoking, No pets, and the Tenant must use floor protectors under all furniture. Thank you!
Courtesy: Patterson-Schwartz-Property Management, (302) 234-5240
View additional infoIf you are currently working with an agent, please contact them to schedule a tour. If you do not have an agent, we can connect you with one who can assist you. Welcome to this beautifully appointed townhome in Longwood Preserve with lawncare included! Boasting 3 spacious bedrooms, 2 full and 1 half baths, you'll love the versatile floor plan, gleaming hardwood floors on the main level, and neutral paint.. The kitchen is a delightful space with modern stainless-steel appliances and quartz countertops. Whether you're hosting friends or enjoying a quiet morning, the adjoining deck , backing to open space and mature trees. The finished basement provides additional living space as well as unfinished storage space. Beyond the tranquility of your home, Kennett Square invites you to immerse in a world of activities. Revel in the beauty of nearby Longwood Gardens, shop in quaint boutiques, or savor gourmet meals in the town's eclectic dining spots. Famous for its annual Mushroom Festival, Kennett Square offers an array of cultural events and local farmer's markets, making weekends a delightful experience. And for those who commute, Route 1 is just around the corner, ensuring smooth travel. This isnât just a home; itâs an invitation to a vibrant lifestyle in the heart of Kennett Square. Experience the blend of comfort, convenience, and culture. Don't miss out! SPECIAL CLAUSES: 1)No smoking permitted 2)Pets permitted with owner approval 3)Renters insurance required 4)Tenant pays all utilities including water 5)No alterations to home or grounds without written permission from Landlord 6)Tenant required to change HVAC filters at least quarterly or as recommended by manufacturer 7)Clogged drains resulting from tenantsâ actions will be repaired at the tenantsâ expense 8)Property has a public sewer system.
Courtesy: RE/MAX Associates - Newark, (302) 453-3200
View additional infoWelcome to 76 Welsh Tract Rd Unit 110 in Villa Belmont! This fantastic 1 bedroom, 1 bathroom condo on the FIRST FLOOR is impeccably maintained and ready for occupancy in May 2024. Don't miss out - apply now! The unit boasts a sleek galley kitchen equipped with stainless steel appliances, including a dishwasher. Enjoy the comfort of a carpeted living and dining area, as well as a spacious bedroom with ample closet space. The bathroom features a full bathtub for added convenience. Don't miss out! Just off the living room, you'll find an inviting enclosed patio with windows, perfect for relaxation and enjoying the outdoors from the comfort of your own space. Rent includes basic cable, hot water, and trash removal, providing exceptional value. On the same floor, you'll find shared laundry facilities accessible via a convenient app for payment. The community offers plenty of parking, security doors in each building, elevators, walking paths, and a refreshing community pool. Additionally, Villa Belmont is a prime location with easy access on and off I-95 and all other routes and destinations in the Newark area. Don't wait - make this your new home today! We qualify applicants based on good credit (clear of any court judgments and past-due debt), positive landlord reference and rental history, and solid job/income history with sufficient current income (3.5x monthly rent) to comfortably cover the rent plus utilities. Special Clauses: No smoking. No pets. Renters insurance is required. Listing agent is related to owner. Home will be managed by owner after resident placement. Application can be found at associatespm.com.
Courtesy: RE/MAX Associates - Newark, (302) 453-3200
View additional infoWelcome to 4 Knickerbocker Drive! Available for rent on 5/15/2024, this ranch home offers one-floor open-concept living, as the bright, airy kitchen opens into the living room. There are three generous size bedrooms, and two recently renovated bathrooms. A large living area just off the kitchen can be used as an entertainment area or a second family room. The home sits on a large lot with a large back yard w/new fencing. The double driveway will accommodate 2-4 parking spaces. Close to schools and plenty of convenient shopping. I-95 is just a few miles away. Pets are welcomed with a pet deposit, and rent includes lawn care. We qualify our applicants based on good credit (clear of any court judgments and past-due debt), positive landlord reference and rental history, and solid job history with sufficient income (3.5x monthly rent) to comfortably cover the rent plus utilities. Showings of the home will only occur with a fully completed and approved application on file. Special Clauses: No smoking is permitted, and all utilities are paid by the tenant, including sewer. The tenant must use floor protectors under all furniture resting on hardwood & vinyl floors. Community regulations apply. Renters insurance is required. Home managed by RE/MAX Associates.
Courtesy: Keller Williams Real Estate - Newark, (302) 738-2300
View additional infoSpacious ranch home in Old Mill Manor. 3 bedrooms on main floor, 1 full bath. Large living room with dining area. Kitchen with stainless steel appliances. Huge bonus room off kitchen with door leading to large fence in rear yard. Lower lever includes family room, bedroom, full bath and laundry room. Tenant is responsible for all utilities including sewer, trash, lawn maintenance and snow removal.
Courtesy: RE/MAX Associates - Newark, (302) 453-3200
View additional infoWelcome to 5 Brennen Court in Todd Estates. This beautiful 4 bedroom, 2 full bathroom split-level home is available for rent immediately. This well maintained home features tasteful upgrades such as LVP flooring, granite countertops, stainless steel appliances and a mosaic backsplash in the kitchen. We qualify our applicants based on good credit (clear of any court judgments and past-due debt), positive landlord reference and rental history, and solid job history with sufficient income (3.5x monthly rent) to comfortably cover the rent plus utilities. Showings of the home will only occur with a fully completed and approved application on file. Special Clauses: No smoking is permitted, and all utilities are paid by the tenant, including sewer. The tenant must use floor protectors under all furniture resting on hardwood & vinyl floors. Community regulations apply. Renters insurance is required. Home managed by RE/MAX Associates. Application can be found at Associatespm.com
Courtesy: BHHS Fox & Roach - Hockessin, (302) 999-9999
View additional infoWelcome to 6 E Green Valley Cir located in popular Green Valley community! This townhome offers 3 large bedrooms, 2 full bath and 1 half bath. Upon entry you will notice mannington hardwood laminate flooring through to the living room and a spacious 20X14 porch off of the living room. Beautiful molding and chair rails in the foyer, dining area and living room. Kitchen offers ample cabinetry and a pantry. Upstairs are three ample size bedrooms and two full bathroom. Master bedroom has its own bathroom and spacious walk-in closet. Full laundry room with linen closet is on the second floor for convenience. The above the ground partial finished basement can be used as an office or for other family use. A one attached car garage with driveway offers up to four additional car parking. This home has been newly painted with neutral colors and hard floors were installed for the entire house. The location is conveniently located just off Kirkwood Highway, YMCA, University of Delaware, shopping centers, grocery stores, Christiana Hospital, and close to I-95 and Harmony Road for commuting. Dogs are allowed with pet deposit. Applicants with 650+ credit scores are preferred. Contact listing agent for showing.
Courtesy: RE/MAX Edge, (302) 442-4200
View additional infoIt is ready to be moved into! Welcome to this three-bedroom, one-and-a-half-bath raised ranch home, which awaits your creative touch in the Scottfield community. You are led to the flexible main living level as you enter the inviting foyer. The eat-in kitchen, equipped with stainless steel appliances, offers a comfortable and casual space that opens to the dining and living area. This area is filled with natural light thanks to a custom-made, shadow-box-inspired interior wall. Adjacent to it is an all-season sunroom with beautiful hardwood floors, two ceiling fans, and a wall of windows overlooking the fenced rear lawn. It's the perfect place to relax and enjoy your favorite streaming shows. The main floor has three spacious bedrooms and a full bath, providing comfort and functionality. Downstairs, the lower-level recreation room welcomes you with a brick-raised hearth wood-burning stove, complete with plenty of chopped wood, saving you time and money. The dedicated project/craft room has built-in shelving to organize your supplies. An adjacent storage room with ample built-in shelving simplifies seasonal items and décor arrangement and organization. Conveniently, major commuter routes such as I-95, I-295, DE-Rt. 1, and DE-Rt. 896, as well as Wilmington Airport, provides easy access to various destinations. Embrace this opportunity to shape this home according to your preferences, right in the heart of the established Scottfield community.
Courtesy: Beiler-Campbell Realtors-Kennett Square, (610) 444-7600
View additional infoBeautiful two story colonial, fully renovated with a large backyard and detached garage. Eat-in kitchen with quartz countertops and stainless steel appliances. Powder room with laundry sits off of the kitchen as well as the dining room. A large living room and formal dining room or office are also on the first floor. Three bedrooms on the second floor with two full bathrooms, the primary bedroom has a walk in closet and gorgeous private bathroom. The back porch is screened-in overlooking the backyard. Woodstove to be removed. Garage is locked at this time. Property owner is a licensed Real Estate Broker.
Courtesy: Fautore Realty & Property Management, (484) 693-0058
View additional infoWelcome to 408 Main St! Two story apartment. Two bedrooms/one bath. Eat in kitchen with appliances. Laundry room /hookups for washer & dryer. Laminated floors throughout main level. The second level loft has carpet. Air Conditioning provided & off street parking. Pets are negotiable. Close to shopping ,restaurants and transportation. Open House: Saturday, 4/27 11:00-3:00PM
Courtesy: Keller Williams Real Estate - West Chester, (610) 399-5100
View additional infoWelcome to 908 E Baltimore Pike in Kennett Square, where modern luxury meets convenient living. This brand-new two-bedroom, two-bathroom apartment is a testament to contemporary design and meticulous construction. As you step inside the unit, you'll be greeted by a spacious and open floor plan that seamlessly connects the living, dining, and kitchen areas, creating an inviting atmosphere filled with natural light. The kitchen features stainless steel appliances, granite countertops, white cabinets, dishwasher, and subway tile backsplash. The primary bedroom offers a large walk-in closet and a modern en-suite bathroom with double sinks, a linen closet, and stylish tile surround bathtub. The second bedroom offers storage and natural light. The second full bathroom is complete with modern fixtures, a spacious vanity, and another stylish tile surround bathtub. The convenience of an in-unit washer and dryer adds to the comfort of daily living. It is also central air and heat. The apartment complex features onsite parking, a patio for entertaining, and a dog park on site. You'll have easy access to local shops, dining, and entertainment options, making this apartment an ideal choice for those seeking a vibrant and connected lifestyle. Pets on a case by case basis with a $500 non-refundable deposit. Tenants will need to provide vaccination shots, etc. and pictures of animals. Contact us today to schedule a tour and experience the epitome of modern living in Kennett Square! How may I help you?Get property information, schedule a showing or find an agent |
|||||||||||||||||||||||||||||||||||||||||||||||||||||||||||||||||
Copyright © Metropolitan Regional Information Systems, Inc.


