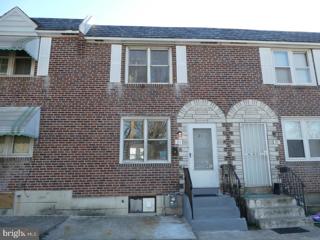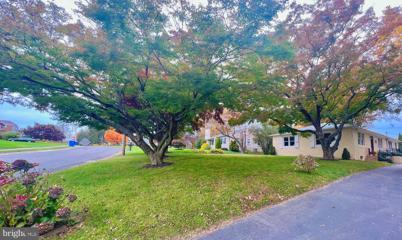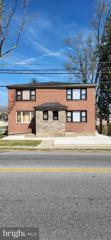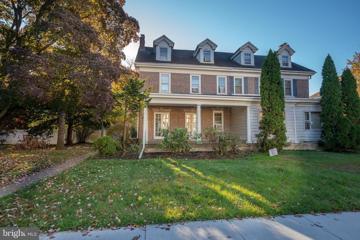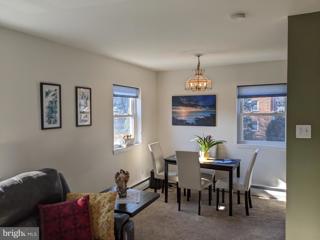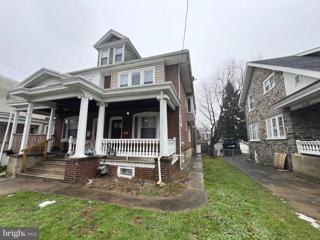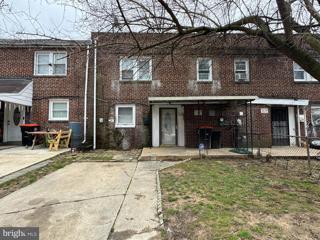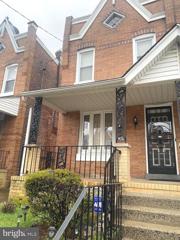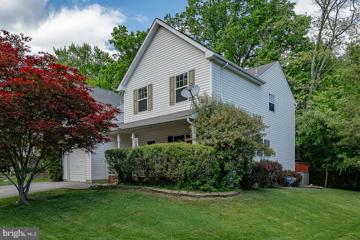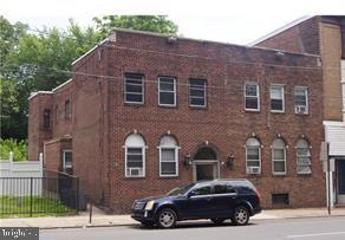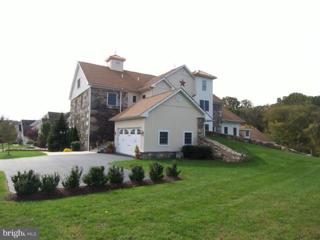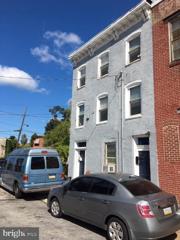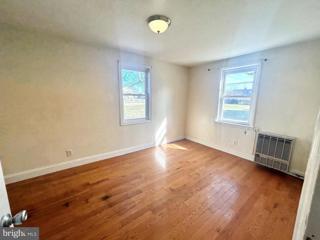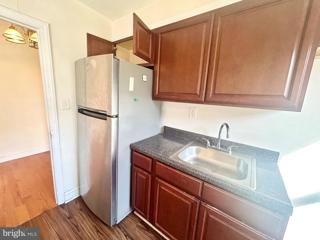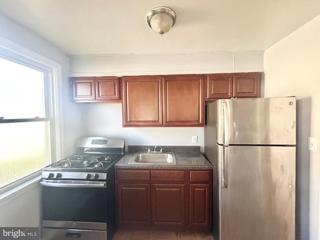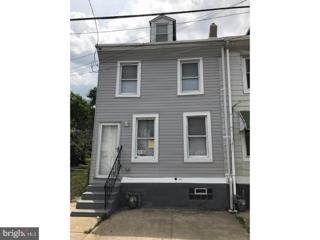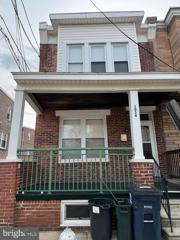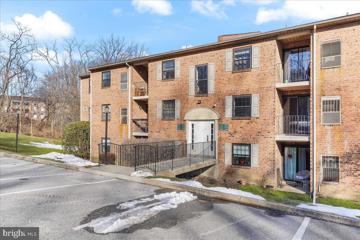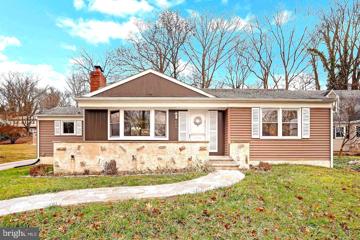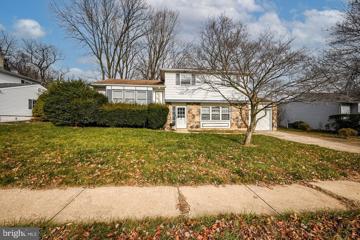 |  |
|
Lima PA Real Estate & Homes for RentWe were unable to find listings in Lima, PA
Showing Homes Nearby Lima, PA
Courtesy: Archer Whitaker Realty, (610) 237-7180
View additional infoThis lovely home has been completely rehabbed. It features stainless appliances and shaker style cabinets in the kitchen. Beautifully done laminate flooring throughout. Washer and Dryer in basement for your convenience. Attached garage with off street parking. Security system is available for an extra monthly fee. This home is conveniently located close to transportation, Widener University, Crozier Hospital, I-95, Harrah's Casino, and Philadelphia Airport.
Courtesy: United Real Estate, (484) 367-7727
View additional infoWelcome home to your warm newly updated oasis. Exceptional one-floor living featuring 5 bedrooms, 2 full updated baths, and a private sitting area, flex room, office, or in-law quarter. Complete with a separate back door entrance. Location, privacy, and convenience are everything. The yard overlooks mature trees and landscapes. The property is centrally positioned on the main line to Media, Bryn Mawr, Ardmore, and King of Prussia. You are within walking distance and minutes to many shops, and restaurants, such as the new Ellis Preserve Village, Fire Point, First Watch, Porsche Dealership, and Whole Foods. Entering you see newly finished hardwood floors, a cozy fireplace that opens to a dining area that features custom granite, and built-in cabinetry for effortless entertaining. The home flows with spacious rooms and has many wonderful large windows letting in natural light and views of the tranquil yard. The mood can be adjusted with New Recessed LED lights on dimmers throughout the home for energy efficiency. The kitchen renovated has plenty of glass top cabinets, a Kholer double sink, granite counters, and a stainless steel dishwasher, convenient pull-down chef's faucet with a garbage disposal beneath. A new stainless steel microwave with a modern extendable vent feature complements all your cooking needs. A double French door refrigerator with a large pull-out drawer. Expansive counter space enhances the efficient plan. This home is not lacking in storage options! Lots of pantry space as well as storage. Many of the five bedrooms offer multiple closets, hidden doors, and a âHis and hersâ closet in the primary suite. The primary suite wing can be used as an in-law quarter option featuring a private main bath, walk-in shower, fireplace, and sitting area or office. A stand-out feature is a separate private entrance for easy access off the back of the home. The two conveniently situated full baths in the home, one with a sauna-style shower, and multiple massage shower heads for ultimate relaxation. They offer tubs with Bluetooth speakers built into the ceiling to add to the spa-like experience and enjoyment. A full basement running the length of the house, adding additional storage options, and easy access to a wine cellar, laundry area, and a separate outside entrance. Everything you need is so covenant and steps away in this walkable neighborhood. A bus stop, sidewalks, and stores. Close to the award-winning and sought-after Marple School District. You will have a short drive and fast access to all major routes,476, Pa turnpike, Route 202, and just minutes to Philadelphia and the Airport. Discover where comfort and convenience meet! Apply at Rent Spree.com
Courtesy: Long & Foster Real Estate, Inc., (610) 892-8300
View additional infoNEWLY RENOVATED! QUADPLEX Building! A One Bedroom, Second Floor Unit in Sun Hill section of Chester is available for rent 4/1/2024. This unit has been tastefully renovated with all modern finishes. Beautiful hardwood floors, open floor plan to kitchen with new appliances, New bath and shower plus spacious bedroom with large closet. Private entrance. New windows throughout. Close to public transportation and major highways. Walking distance to Widener University! Qualifications required are credit score of at least 600 or more, good rental history and no evictions, monthly income of $3750.00+, clean background check.
Courtesy: NextHome Virtue Realty, (610) 624-3599
View additional infoBeautiful 7 bedroom, 2 full bathroom home located in close proximity to Widener University. Entering the home you will notice the meticulously kept hardwood floors throughout. The main level offer a large living room, spacious dining room area, kitchen and mud room that exits to a huge back yard area. This is a three story home with 4 bedrooms and 1 full bath on the second floor level and 3 bedrooms and 1 full bath on the 3rd floor level. The second floor offers a separate laundry area. This home offers spacious living at 3,336 sq feet. A must see!
Courtesy: Keller Williams Real Estate - Media, (610) 565-1995
View additional infoWelcome to 1 Radnor Drive Building A3, THIS IS A GREAT LOCATION AND PLACE TO LIVE. Move in Ready 2 Bed Rooms, 1 Bath Condo Unit. Eat -In Kitchen Area - Coin Operated Laundry in basement - Plenty of Parking adjacent to building in private lot - Large storage Locker - Includes Water. Tenant Responsible for Electric ( average 50$ / Month )- Conveniently located, 1 block From St Anastasia Church and School, Charlotte's Restaurant. Walking distance to bus stop and many other stores. Available June 1st - 1 Year lease at least - NO SMOKING - NO PETS Building- Security Deposit, First and Last month Rent Required before move in. $ 4725Total - Good Credit and references if available.
Courtesy: Core Property Management Realty, (610) 496-4050
View additional infoWelcome to your new home in Chester, PA. This is an inviting multi-family home with 4 spacious bedrooms, 1.5 bathrooms, and a large living space. Beyond the front door, the key property features include an open floor plan, ideal for gatherings or simply enjoying the extra space, and large windows to invite in natural light. The character-filled interior boasts hardwood flooring and recessed lighting, complete with curtains or blinds on the windows for privacy and comfort. As for utilities and amenities, there's no need to worry about maintaining the outdoor area, as yard maintenance and trash service are included as part of your rent. The property is also fitted with Air Conditioningâquite a blessing during the balmy Chester summersâand dedicated parking spot, to ease any parking woes. One of the hidden charms this residence offers is its pet-friendly policy. Moreover, it's just minutes away from essential community resources like Vybe Urgent Care, Academy Park High School, and both campuses of the Chester Community Charter Schools. On quieter days, the Chester Park is within walking distance to connect with nature and for peaceful strolls. You are invited to make this ideally located, beautifully outfitted house your home. Don't miss this opportunity to enjoy this beautiful home.
Courtesy: Core Property Management Realty, (610) 496-4050
View additional infoWelcome to a charming 3-bedroom, 1-bathroom townhouse nestled in the heart of Chester, PA. This delightfully spacious home offers plenty of natural lighting, courtesy of the large windows that also treat you to a pleasant view. Adding to its appeal is an open layout that provides ample room for you to create your unique haven. Key Property Features: This townhouse is just minutes away from important facilities. A mere 4 to 9-minute drive right from the doorstep puts you in the vicinity of the Chester Community Charter School (both East and West campus). Top-notch medical facilities like vybe urgent care are also within easy reach as it's only a 12-minute drive away. Utilities and Amenities: Moving in with a pet? No problem, this townhome embraces pet-owners. With a dedicated parking spot, you can take the burden of street parking off your plate. Although utilities such as gas, water, heat, electricity, cable, and internet are not inclusive in the rent, you'll be glad to know that trash services are covered. Finally, adding the finishing touches to this home are the contemporary lighting fixtures and the tile and LVP flooring throughout, giving an elegant and timeless charm. Come, experience what comfortable living in Chester, PA looks like, because this home might just be the dream space you have been searching for. Call us today for a private viewing.
Courtesy: Compass RE, (610) 947-0408
View additional infoRarely does a home come up for rent in Liseter. Don't miss this large twin carriage home that was the former Toll Brothers "Rosemont" model home. The spacious, executive rental comes furnished. The two-story foyer showcases a lovely curved staircase, creating a dramatic and impressive first impression. The expanded first-floor primary bedroom offers an expansive sleeping area and a master bathroom with dual vanities, a large walk-in closet, and a shower with seat. The open and airy second level features three additional bedrooms with walk-in closets and two full bathrooms. Other highlights include a large kitchen with a center island, expanded breakfast area with deck, a private office, a formal dining room, an expanded two-story family room with gas fireplace, and a convenient mudroom off the 2 car attached garage. Liseter is the perfect combination of exquisite luxury and superb amenities. The Club House has an outdoor swimming pool, fitness center, yoga studio, lounge, game room and covered terrace. There are two tennis/pickle ball courts and a large pond for fishing. The 9,000 sq. ft historically preserved "Party Barn" is used for gatherings and the "First Friday social." There are walking & biking trails, gardens and a gazebo, and an outdoor pavilion area which is frequently used for neighborhood events and food trucks . And over 260 acres of preserved open space! Convenient shopping and restaurants in Newtown Square, like Whole Foods, and a short ride to the town of Wayne. *Furniture is different than in photos.
Courtesy: EMORY HILL REAL ESTATE SERVICES INC., (302) 322-9500
View additional infoSo adorable, great block and close to everything! Newly painted and updated home available. 3-bedroom and1 bath with washer and dryer in the home. So much storage!! Fenced backyard. Tour this home today. The applicants need a 625 or better credit score, a good landlord reference or acceptable mortgage history and the applicant/s must gross three times the rent. The approved application will need to carry renters' insurance. All person over 18 that will reside in the unit must complete an application. No smoking.
Courtesy: KW Main Line - Narberth, 6106683400
View additional infoWelcome to 2 Cannon Court, a beautiful Single Family Home tucked away in the highly desirable Yorktown community of Upper Chichester! Some of the many features that are included in this wonderful rental home are a covered front porch, gleaming hardwood floors throughout the first floor, with wall to wall carpeting on the second, a large eat in kitchen with stainless steel appliances, a built in dishwasher, gas stove top and plenty of cabinets. The kitchen opens up to a large family room with vaulted ceilings, ceiling fan, large windows and sliding glass doors to the private rear deck perfect for entertaining and relaxing. There is a formal dining room and living room with half bath. The second floor features 3 large bedrooms and 2 baths, including a Primary Bedroom Suite with walk in closet, Jacuzzi style tub and stall shower. The home has Central Air and gas, hot air heat with a full basement for plenty of storage. Parking includes a private driveway for multiple cars and a one car attached garage with inside access to home. Full size washer and Dryer are included. Common area maintenance is included in rent as well. The location can't be beat as the home is about a mile from the state of Delaware and close to all major highways, shops, restaurants, the Philadelphia Airport and outdoor activities like parks and walking trails.
Courtesy: Homestarr Realty, 2153555565
View additional infoNewly renovated 4 bedroom and 1 Bath house located on the 900 block of CrosbySt, in Chester. Property has h/W floors throughout the entire house. Living room and dining room straight through. Kitchen has deluxe stove, newer cabinetry , granite counter tops, range hood. The rear of the property offers a nice size 4rth bedroom and you have 3 ample size bedrooms on the 2nd floor. There is a full unfinished basement for storage. Bathroom offers shower over tub, with vanity and vanity mirror. There is washer and dryer hook-up in the basement. Applicant must have 4800.00 monthly household income and be at least a 625 credit score to qualify with no judgements, evictions or filing in their profile. Tenant pays all utilities Gas, electric and water. tenant is responsible for grass and snow. 39.95 application fee to apply
Courtesy: Homestarr Realty, 2153555565
View additional info2nd Fl 2 Bedroom and 1 bath Apt. Has h/w floors throughout, stainless steel appliances newly renovated .Colonial doors dishwasher, fridge, microwave range hood. This is a 1 or 2 bedroom apartment. 2nd bedroom can be used for additional living area, Mins from I 95 and Widener University Tenant pays Electric and 50 flat fee water..
Courtesy: Tesla Realty Group, LLC, (844) 837-5274
View additional infoImpressive executive rental inclusive of all appliances and window coverings. Unique Barn Conversion from an historic 230 year-old Pennsylvania stone bank-barn. Listed as a class 2 historic structure (The Thomas Hill Brinton Barn) this is a one-of-a kind custom-built semi-detached carriage home next to dedicated open space. Essentially new construction in 2008 but loaded with history as this design incorporates the stone wall remains of a 1804 Quaker-Built Barn with the earthen ramp and stone walls fully restored . You can feel the history. Close to nearby historic sites including the Brandywine Battlefield where the 9/11/1777 Revolutionary War Battle was fought. This home is remarkable for the large cornerstones & the even larger impression that this home leaves on those that see it. Extraordinary large scale w/10 foot ceilings, 30" thick stone walls, oversized custom woodwork, window seats, lighted cupola, weathervane, Andersen wood windows, 2-zone high-efficiency HVAC, sumptuous Primary Retreat. But wait, there is a Secondary Retreat as well that is set apart on a separate level and features a jumbo bedroom and bath. The 1st flr has a front porch into a large light-filled Foyer, a separate Office, Living Room, Dining Room, Family Room and Kitchen w/ breakfast area. This floor is all oak hardwood flooring with a cherry stain. Granite tops in the rich cherry kitchen. Second floor has three bedrooms, two bath and a laundry room. The Lower Level is fully finished and brings the living area up to 4,900 sq ft. and includes a full bath plus a Kitchenette and it also has an area that could be utilized as a 5th bedroom. Despite all of the space, the home is still a good fit for just a couple because the square footage is spread out over 4 levels; not a huge warehouse home and definitely not a cookie cutter house! The two-car garage has an extra-wide and extra-tall door with opener and an inside entrance to the Foyer. Ceiling fans and plenty of storage spaces closets throughout. All exterior maintenance and lawn care included-even seasonal flowers! Listed as a detached home for search purposes but it is semi-detached and owner lives next door; one barn-two houses. Pictures are from prior listing. Expected occupancy date for new tenant to be after 5/22/2024. Undergoing a light remodel, fresh paint and squeaky cleaning for new tenant. Owner prefers a 2 year or longer lease and will provide a lease discount for long leases and an option to purchase with a rent rebate if tenant exercises option to purchase. Cherry Creek is a Conservation Community built on 220 acres with over 100 acres remaining as HOA open space. Includes approx 4 miles of HOA maintained off-road walking trails and approx. 3.5 miles of public sidewalks. This home was built in 2008 in the stone wall remains of the 1804 stone bank barn that was part of the prior farm on this property which was from a William Penn Land Grant to William Brinton in 1684 and abuts abundant open space.
Courtesy: RE/MAX Preferred - Newtown Square, (610) 325-4100
View additional infoWelcome to 126 Ervin Ave, where charm and comfort converge in this delightful 3-bedroom, 1.5-bathroom brick townhome. This inviting residence exudes a cozy and welcoming atmosphere, creating the perfect setting to envision yourself at home. Approaching the property, you'll be captivated by the enduring beauty of its stone construction, which not only adds character but also promises durability for years to come. Step inside to explore a thoughtfully designed and freshly painted interior spanning over 1,080 square feet, adorned with a warm color palette that infuses every corner with comfort and serenity. The main level greets you with a spacious living room featuring high ceilings, and NEW ceiling fansâa perfect spot for relaxation or gathering with friends and family. Descend a few steps to discover the efficiently laid-out kitchen adorned with modern BRAND NEW stainless appliances and ample counter space, ideal for culinary endeavors. Adjacent to the kitchen is one of the three inviting bedrooms, providing convenience and privacy. Continue downstairs to the finished basement, where new flooring, LED recessed lighting, and spacious laundry area enhance the space, offering versatility for recreation, hobbies, or additional living area. Upstairs, two well-proportioned bedrooms await, along with a fully equipped hall bath, providing ample accommodation for your lifestyle needs. Outside, the private backyard beckons with opportunities for outdoor enjoyment, whether you fancy gardening, leisurely moments, or al fresco dining under the open sky. Additionally, the location in Linwood ensures access to local amenities, schools, and community offerings, enhancing the overall quality of life for residents. Experience the allure of 126 Ervin Ave firsthandâimagine yourself settling into this charming townhome, where every detail invites you to make it your own. Schedule a visit today and envision the possibilities of calling this place your home sweet home.
Courtesy: D.C. Casper Real Estate, (215) 568-7177
View additional infoMove in ready, Recently remodeled, new carpet. Great natural light conveniently located to public transit. NO SMOKING
Courtesy: Keller Williams Main Line, (610) 520-0100
View additional infoWelcome to your newly renovated 1-bedroom, 1-bathroom apartment nestled in the charming community of Crum Lynne. This modern space boasts expansive ceilings, inviting hardwood floors, and sleek stainless steel appliances, offering both style and functionality. Enjoy the tranquility of suburban living while still being within reach of urban conveniences. Don't miss the opportunity to make this apartment your sanctuary. Schedule a viewing today and experience the best of comfort and convenience in Crum Lynne!
Courtesy: Keller Williams Main Line, (610) 520-0100
View additional infoWelcome to your newly renovated 1-bedroom, 1-bathroom apartment nestled in the charming community of Crum Lynne. This modern space boasts expansive ceilings, inviting hardwood floors, and sleek stainless steel appliances, offering both style and functionality. Enjoy the tranquility of suburban living while still being within reach of urban conveniences. Don't miss the opportunity to make this apartment your sanctuary. Schedule a viewing today and experience the best of comfort and convenience in Crum Lynne!
Courtesy: BHHS Fox & Roach-Center City Walnut, (215) 627-6005
View additional infoCall for a private appointment. Unit #C is a small one bedroom apartment on the first floor rear. It has a small entry porch, modern kitchen with a refrigerator, living room, bedroom with a closet and a nice bathroom with a shower stall. There is a coin operated washer & dryer in the basement shared by all five apartments. There is a nice side yard and a huge rear yard shared by all five apartments. There is ample street parking. This apartment is convenient to I-95 and the bridge to NJ. It is also walking distance to the Septa Regional Train to Center City or Wilmington & Newark. Ready Now! No pets. No inside smoking. Call for a private appointment.
Courtesy: Keller Williams Main Line, (610) 520-0100
View additional infoWelcome to your newly renovated 1-bedroom, 1-bathroom apartment nestled in the charming community of Crum Lynne. This modern space boasts expansive ceilings, inviting hardwood floors, and sleek stainless steel appliances, offering both style and functionality. Enjoy the tranquility of suburban living while still being within reach of urban conveniences. Don't miss the opportunity to make this apartment your sanctuary. Schedule a viewing today and experience the best of comfort and convenience in Crum Lynne!
Courtesy: TCS Management, LLC, (215) 383-1439
View additional infoWelcome to 220 Kerlin St, a serene residence in a quiet neighborhood conveniently located near downtown, I-95, Chester Crozier Hospital, Chester waterfront, and various industries. This single-family twin home boasts: 5 bedrooms and 1 bath Recently renovated with modern finishes before the current tenant Spacious kitchen with new laminate floors Loft on the 3rd floor featuring hardwood floors New main gas heater and water heater Large fenced back yard for outdoor enjoyment Adjacent to a house on one side and a vacant lot on the other Recent upgrades include a full cosmetic renovation, new flooring, bath, exterior siding, and many windows. The property has been well-maintained with new outlets, switches, and lighting. Currently rented for $1,045/month with a projected rent increase to $1,500/month. This home is perfect for an investor seeking a property with a long-term, well-paying tenant and potential for increased rental income. Explore the possibilities and make this investment yours! **Discover a unique real estate opportunity with a package of meticulously maintained, low-maintenance properties. Each residence, including 220 Kerlin St, 1150 Line Ln, 2308 W 3rd St, 607 Barclay St, 3315 W Sergeant St, 2048 E Birch St, and 1759 Bridge St, has undergone extensive renovations. While all but one unit are currently rented and generating income, one property is in its final stages of a full renovation. Whether you prefer individual purchases or the entire package, seize the chance for hassle-free ownership and immediate returns.**
Courtesy: Keller Williams Main Line, 6105200100
View additional infoWelcome to this spacious home nestled on a 2-acre lot in the desirable Glen Mills area, within the award-winning Unionville-Chaddsford school district! This home boasts four large bedrooms, two full bathrooms, one half bathroom, and an Amish-built deck that overlooks the backyard and can be accessed from the dining room via French doors. Additional features include a two-car garage, a finished walk-out basement, and generator power for nearly the entire house. There's an outdoor shed for extra storage, a large open field perfect for soccer games, and a basketball hoop on the property. Gardening enthusiasts will delight in the professional greenhouse and fenced vegetable garden, complete with bulbs that bloom throughout the spring and summer months. Enjoy the convenience of living in a neighborhood with easy access to grocery stores and shopping centers, including Whole Foods, Giant, and Wegmans. The Children's Hospital of Philadelphia (CHOP) is conveniently located nearby, along with other major hospitals such as Lankenau, Jefferson, Penn, Drexel, and Christiana Care, all within a 20 to 40-minute drive. With its proximity to NYC, Washington D.C., and Philadelphia airports, this home offers both convenience and tranquility in a prime location. Dont miss out and schedule your showing today!
Courtesy: RE/MAX Plus, (215) 422-3711
View additional info
Courtesy: EXP Realty, LLC, (888) 397-7352
View additional infoWelcome to 3111Valley Drive. Enjoy everything Goshen Valley III has to offer. This home is fresh and ready to be rented. Enjoy convenient living outside the borough, off Rt 3, close to 202, and in the West Chester Schools. The kitchen is updated nicely along with the bath. You have in unit laundry and appliances included. One assigned spot and overflow parking. Great price for 2 bed 1 bath home in Goshen Valley. Pet negotiable
Courtesy: Springer Realty Group, (484) 498-4000
View additional infoOne Floor living in a bright and sunny mid-century ranch home, recently updated with move-in ready conveniences including fresh paint, new light fixtures, recently refinished basement and more! Larger than typical Havertown lot of over 10,000 square feet, providing space for play, BBQ, and gatherings. A modern, open floor plan provides layout of living space on the main level. Gorgeous Hardwood flooring was recently refinished. The spacious open living room has a large sunny bay window that distributes daylight and illuminates the room. The wood-burning fireplace is perfect for relaxing in any season and is set against a natural wood paneled wall. The large formal dining room space is perfect for daily dining and hosting holiday dinners. An eat-in kitchen with a breakfast nook features vintage solid wood cabinetry with brand new modern hardware, a new chandelier, brand new dishwasher, wall oven, electric cooktop and newer stainless steel refrigerator. The spacious main bedroom has windows on two exposures, hardwood floors and a double closet. Two additional good- sized bedrooms with hardwood flooring and plenty of closet space. The full bathroom on the main level, with a new wall mounted sconce light fixture, mirror, shower head and an updated vanity. The somewhat finished lower level provides additional space for activities, a home office, play room, home gym or recreation room. The space is freshly painted and features ample overhead lighting. In an extra unfinished lower level space, find a workshop, storage, utility and laundry area. An egress leading to Bilco doors to the rear yard. There is a large fully-floored attic for storage, accessed via a full walk up staircase through one of the bedroom closets. The private driveway can accommodate 4+ cars. The rear yard includes a storage shed for garden equipment, and other items. Enjoy the stone-walled front porch on warm Summer evenings outdoors. This property is directly across the street to the Darby Creek Trail park and 1-mile walking trail alongside Darby Creek. Access to the adjacent Merry Place playground recreation area. Haverford school district and Close to multiple shopping centers, fine and casual dining, public transportation and approx. 20 minutes to Philadelphia International Airport, Center City, King of Prussia, 476, I76 and other major roadways.
Courtesy: RE/MAX Associates-Wilmington, (302) 477-3900
View additional infoUpdated rental property in the sought after North Wilmington Brandywine Hundred area. Close to shopping, dining and major highways How may I help you?Get property information, schedule a showing or find an agent |
|||||||||||||||||||||||||||||||||||||||||||||||||||||||||||||||||
Copyright © Metropolitan Regional Information Systems, Inc.


