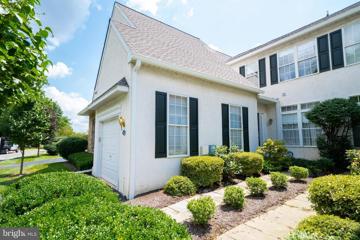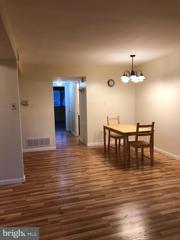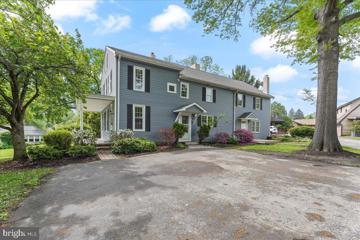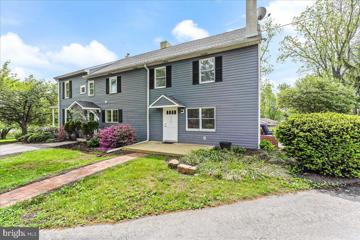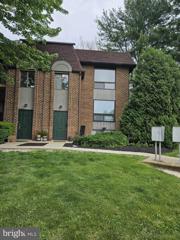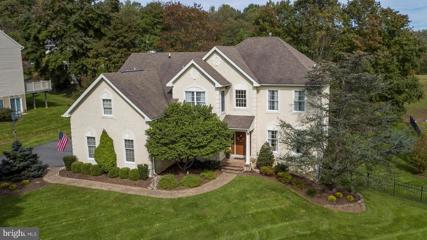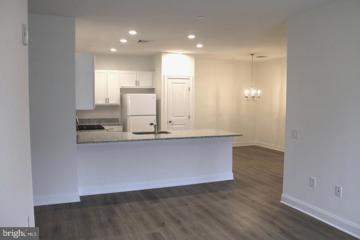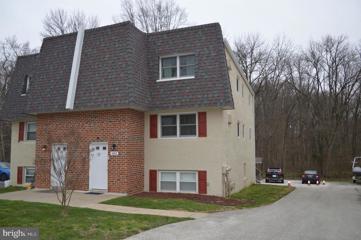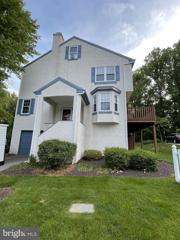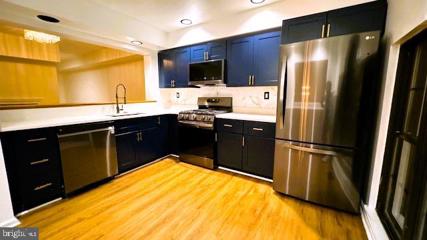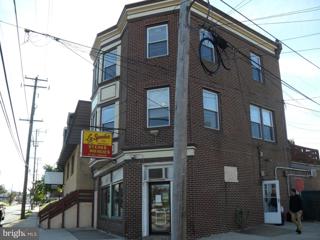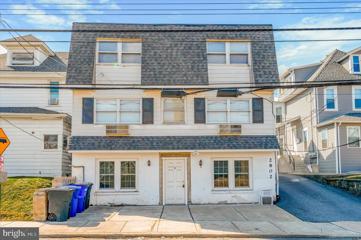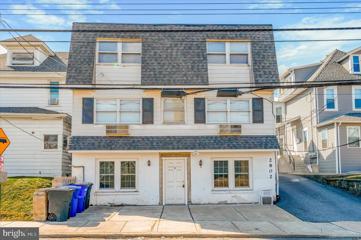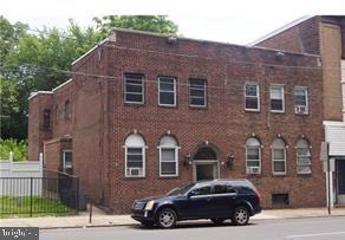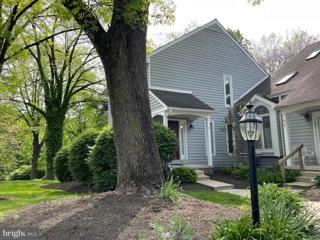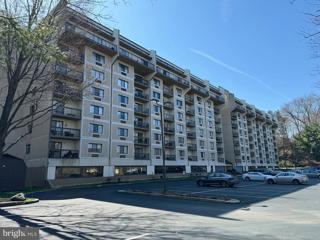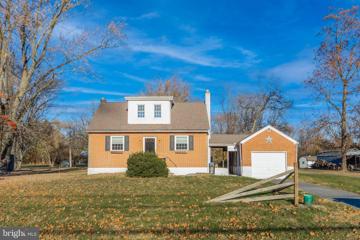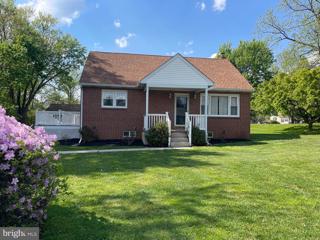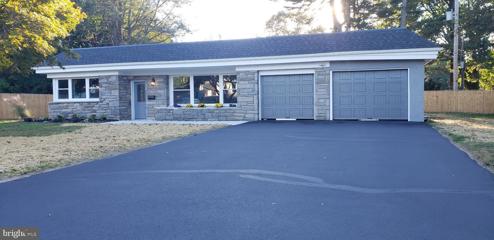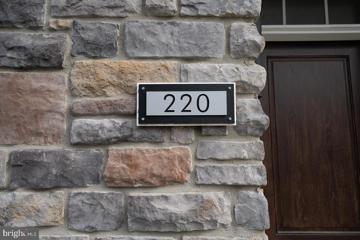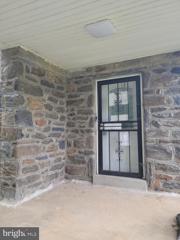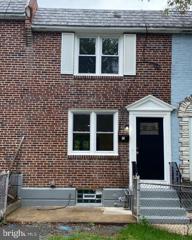 |  |
|
Lima PA Real Estate & Homes for RentWe were unable to find listings in Lima, PA
Showing Homes Nearby Lima, PA
Courtesy: William Wood Company, (610) 692-3966
View additional infoPREMIUM LOCATION FEATURES Spectacular 3 bedroom, 2 bath, 1 powder room, finished lower level, fully furnished townhouse in scenic setting includes everything from soup to nuts. . Come to Willistown-THE NEW DESTINATION!!!
Courtesy: Liberty Real Estate, (215) 625-4725
View additional infoSpacious second floor Condo with 2 bedrooms, 1 full bathroom in quiet and beautiful Danbury Village; large living room, dining area w/balcony, central air, laminated floor, large storage closets, large basement with laundry and plenty of storage area. No dogs allowed by Condo Associations. Reserved 1 car parking space with plenty of visitor parking. Great community in Wallingford-Swarthmore school district; carefree lifestyle with lawn care, snow, trash/recycle removal and cold water all included; walking distance to Condo association pool (free access in the summer subject to Condo restrictions); Close to major roads and public transportation (just minutes from I-476, I-95, Septa train stations); Convenient access to dining, theaters, public libraries, Media downtown, shopping centers, malls, etc. Convenient to both Philadelphia & Wilmington.
Courtesy: CG Realty, LLC, (610) 566-5182
View additional infoSpacious four bedroom 1.5 bath twin, located off a private lane in Wallingford-Swarthmore School District. Convenient to everything! Front deck; brick side patio. Central Air; Woodstove in dining area; Eat in Kitchen with DW & Frig; four Bedrooms; Laundry Center; Ample closet space, attic and basement storage. Fresh Paint; New Carpet; updated Bathroom and Kitchen. Schedule your tour today
Courtesy: CG Realty, LLC, (610) 566-5182
View additional infoSpacious three bedroom 1.5 bath twin, located off a private lane in Wallingford-Swarthmore School District. Convenient to everything! Front porch ; side patio. Central Air; Woodstove in dining area; Eat in Kitchen with DW & Frig; Laundry Center; Three Bedrooms; Ample closet space with basement storage. Fresh Paint; New Carpet; Updated Bathroom and Kitchen. Schedule your tour today!
Courtesy: Delchester Realty Corp, (610) 485-2900
View additional infoWelcome to 854B Putnam Boulevard... This spacious end unit second floor two-bedroom, one bathroom condominium is waiting for you. An updated kitchen which leads to the living room. From the living room to a patio door goes out to the enjoyable balcony. Ample closet space and a nice sized basement storage area with a washer and dryer. The unit also comes with a reserved parking space. Go enjoy the Association pool and pool area close to the unit.
Courtesy: Sureway Realty, (856) 552-0505
View additional infoAmazing opportunity to rent in the desirable Wallingford/Swarthmore school district! This recently upgraded 3bd/1bth home features luxury vinyl plank flooring and fresh paint throughout. The bright and sunny first floor leads to a large patio and yard that's perfect for entertaining! On the second floor you will find 3 bedrooms and the full bathroom. There are hall closets on the first and second floor for added storage space. Pets are allowable with a $50/m pet fee (no exotic animals). Tenant is responsible for all utilities and must obtain rental insurance. Schedule your tour today, as this wonderful home won't last long!
Courtesy: RE/MAX Plus, (215) 422-3711
View additional info
Courtesy: Keller Williams Real Estate - Media, (610) 565-1995
View additional infoWelcome to The Residences at Brookhaven Glen, Delaware County, new construction at its finest! Unit 612 is a first-floor unit with tasteful finishes throughout. Beautiful 9 foot dramatic ceilings make this floor plan seem even more spacious! Kitchen is white and includes a stainless refrigerator, dishwasher, microwave and stove as well as a nice size pantry. The living area is beautiful and has sliders to a lovely patio. Off of the dining area is also a den or 3rd bedroom (and does include a door). The large master bedroom also has a great sized walk-in closet & a full bathroom with dual white vanity, double sinks, upgraded, ceramic tile shower & even a linen closet. Generous sized second bedroom has a double closet. Full hall bath also has a white vanity with granite countertop. A full-size washer and dryer are also included in the condo. On-site amenities include a private dog park (to be ready soon), gorgeous courtyard with lovely landscaping includes water fountain and gazebo (with rocking chairs for your relaxation) and 2 pergolas with natural gas grills for your grilling pleasure. All buildings completely ADA accessible. Conveniently located just minutes from I-95, Route 1, the Blue Route, Media Boro, the airport and lots of shopping and restaurants! *Community currently under the 80/20 rule, so these homes are also available to residents over the age of 18.
Courtesy: Long & Foster Real Estate, Inc., (610) 892-8300
View additional infoA nice clean, well maintained rental unit located on a cul de sac street with a secure locked front entry door. The 2nd floor, unit B is available to rent. Open House, Tuesday, April 30th from 5 to 6:30 pm. The owner lives in the 1st floor unit and keeps the building and rental unit clean and maintained. Walk up the stairs to reach unit B. There is an entrance foyer with a coat closet, living room/dining room combo with a wall a/c unit that cools the open floor plan. The clean kitchen offers an electric range, dishwasher, garbage disposal and refrigerator. The full bath is very nice and has been updated. Linen closet across from the bathroom. The main bedroom has 2 closets and a wall a/c unit, the 2nd bedroom has 1 closet. The windows are oversized and have all been replaced in 2018 with quality Anderson windows. Tenant has use of a private storage unit and private full-size washer and dryer in basement. Tenant has use of the rear yard with views of a wooded setting and creek. If you are looking for a clean well maintain rental, this is it! There is off street parking lot to the left of the building for parking. Close drive to a commuter train to Center City Phila. Brookhaven has several shopping centers and eateries. Convenient to Widener U, CCMC hospital, Center City Philadelphia, I-95. Tenant to pay 1st month rent, last month rent & security deposit. NO Pets, NO Smoking in property.
Courtesy: RE/MAX Town & Country, (610) 675-7100
View additional infowelcome to this move in ready, end unit 3BR, 2.5 Bath townhome with garage in Willistown Woods. Located in one of the most private areas of the community, you will enjoy the peace and serenity! Make your way into the home through the foyer with hardwood floors and half bath. Walk up a few steps and into the large living room with fireplace and new hardwood floors. The remodeled eat in kitchen has everything you need with granite counter tops, over-sized cabinets, stainless steel appliances and new hardwood floors. Access the deck off the kitchen through the slider and grill your favorite dinner! Move up to the second floor where you will find the Primary bedroom with private access to the full bath. There is another large bedroom with two large closets and en-suite bathroom. The hallway has a large closet and access to the bathroom. Walk up one more level and find another spacious bedroom with plenty of natural light through the skylights. Even more space greets you in the walk out finished basement with plenty of room for whatever needs you have. There is a private driveway which leads to the garage, Great neighborhood & open space!
Courtesy: Keller Williams Main Line, (610) 520-0100
View additional infoCompletely renovated townhouse available for lease in the sought after Willistown Woods Community in Great Valley School District. This 3 bedroom 2.5 bath features new eat-in kitchen with quartz countertops, new trendy navy blue cabinetry with gold accent, brand new high-end stainless steel appliances, new backsplash, living room and dining room area offers hardwood floors, sliders to the backyard and are connected by a double sided fireplace. The 2nd Floor boasts 2 good size bedrooms, each with attached and completely renovated bathrooms, ample closet storage, brand new carpets and laundry room in unit. The 3rd bedroom is located on the 3rd floor and can also be used as home office or a play room. Finished basement offers additional living space with hardwood floors and built -in bar which can be used as a family room and is conveniently attached to the garage. Easy access to Rt 3, Rt 202, Rt 252, Downtown West Chester, King of Prussia and Newtown Square. Minutes from SAP America Headquarters, fine dining, shopping and West Chester Hospital. Pets will be considered based on case by case review.
Courtesy: Hanco Real Estate LLC, (610) 687-2313
View additional info2 bedroom 1 bath Apartment on the 3rd floor of a free standing building in Brookhaven. Updated in 2017 with new floors, new paintings, new electric baseboards and many more. Freshly repainted recently. Parking on a parking lot. Tenant is responsible for electric, internet and snow removal. Landlord pays for water and hot water. No pets. No smoking. Minimum 12 Months Lease. One month Security, First and Last Month rents to move in. Application fee: $50 per applicant. Application fee can be waived if applicant provides own credit report.
Courtesy: RE/MAX Direct, (610) 430-8100
View additional infoFreshly remodeled very spacious 1+bedroom (with a den), 1 bathroom apartment available for rent in Parkside Borough. Unit was just recently updated with new paint, all new vinyl plank flooring, brand new kitchen, and brand new tiled bathroom. Unit also has a den that could be utilized as office/second bedroom. You will not find a nicer apartment. Other unit features include off street parking (1 spot, very large bedrooms, and private entrance.
Courtesy: RE/MAX Direct, (610) 430-8100
View additional info
Courtesy: Homestarr Realty, 2153555565
View additional info2 bedroom and 1 bath Apartment. It is unit 2D, On the 2nd floor of the building. Apartment has H/W floors throughout. Stainless steel appliances. Dishwasher, stove, range hood and fridge. Bathroom has ceramic tile and shower over tub. There is a 3rd bedroom that is used for the living room area and an eat in kitchen area. Convenient location, mins from 195 and Blue rt. Property is freshly painted with granite counter tops and new cabinets. colonial doors throughout. Tenant pay Electric and a 80 flat fee for water. Property does not have gas. SECTION 8 TENANTS ARE WELCOMED TO APPLY.
Courtesy: Tesla Realty Group, LLC, (844) 837-5274
View additional infoJust 3 years young luxury townhome available in Garnet Valley School District. This beautiful house located in Garnet Reserve community, which has over 10 acres of wooded, open space, with walking trail. The open concept floor plan includes a Gourmet Kitchen with 10' island, 9' Ceilings in basement, first floor and bedroom level, Hardwood flooring throughout First Floor, 3 bedrooms, 2.5 baths, and study option Great Views! This home has too many upgrades to list. ** Rental available from Aug 15. 2024** 1) No Smoking Permitted 2) Tenant pays all utilities including water & sewer 3) Tenant pays for cable 4) Tenant must provide proof of renters insurance and show proof at the time of occupancy
Courtesy: BHHS Fox & Roach-Media, (610) 566-3000
View additional infoThis completely renovated 4 bedroom home with easy access to Newtown Square shops and restaurants is move-in ready! With private parking behind the home, this property can also be accessed by the covered front porch. Enter into the spacious living room with hardwood flooring that stretches throughout this level and lots of windows to let in a cool breeze or bright sunlight. From here the home flows seamlessly into a dining room/kitchen area. Kitchen upgrades include quartz countertops, brand new appliances, custom shaker cabinets, a large center island with breakfast bar, and access to the mudroom with laundry hookups, a powder room and access to the vinyl deck and parking area. Upstairs are three nice sized bedrooms all with lighted ceiling fans and a fully updated hall bathroom with tub. Third floor spaces include another bedroom and a common area for additional living space. Unfinished basement is perfect for lots of extra storage. Other mechanical upgrades include all new wiring throughout the home, new HVAC (2 unites), new water heater, replacement windows and more... Open area behind the home is used as a recreational area by the Newtown Square Chvurch. Close to SEPTA bus routes on West Chester Pike and easy connections to Rts 202, 252 and I-476. Marple Newtown School District. Owner is a licensed PA Real Estate Agent.
Courtesy: Compass RE, (610) 822-3356
View additional infoWelcome to your low-maintenance oasis rental in Wallingford! This pristine 3-bed, 3-bath gem offers 1920 square feet of comfort. Enjoy a beautiful kitchen with a peninsula, stainless steel appliances, a laundry area, plenty of closet space, all in a park-like setting, yet close to major transportation routes. With a detached garage, an open-concept kitchen, dining, and living area, a large deck overlooking the gorgeous grounds, a large finished basement, and a detached garage. Freshly painted and in the Wallingford Swarthmore School District, this home is ready for you!
Courtesy: BHHS Fox & Roach-Media, (610) 566-3000
View additional infoEnjoy a carefree lifestyle in this ample, beautifully maintained, 3 bedroom end-unit condo with two balconies, a secured assigned garage parking, and a storage unit. The large living room and dining area have access to a private balcony with views of Crum Creek and the pool. The newly renovated galley kitchen features white bright cabinets, granite countertops, tile backsplash and stainless steel appliances. The entry area offers a large coat closet with plenty of room for extra storage. The spacious primary bedroom has sliding glass doors with access to its own balcony. A dressing room with large double closets and mirrored doors will brighten your mornings. The ensuite bathroom offers a stall shower and plenty of counter space. The additional two very comfortable bedrooms have access to a hall bathroom with a shower bathtub combination, and a roomy vanity. The laundry room makes laundry day a breeze with extra cabinets that function as a cupboard. Each room has a separate heat and air conditioning unit to keep every room comfortable no matter the time of year. Crum Creek Valley Condominium offers low maintenance living close to downtown Swarthmore and Media and located within the award-winning Wallingford-Swarthmore School District . All major driving routes to Philadelphia and Wilmington are easy to access. The Philadelphia International Airport is fifteen minutes away by car. Monthly rent includes condo fees and utilities with the exception of electricity.
Courtesy: RE/MAX Hometown Realtors, (610) 566-1340
View additional infoWelcome to 4425 Garnet Mine Road! This Rental is ready for you to move into before the holidays! As you walk into the Living Room, you'll take note of the new paint, new carpeting, wood stove with stunning brick work and tons of natural sunlight that flows in. The Kitchen is eat in and comes with Refrigerator. There are two spacious bedrooms with closet space and an updated hall bathroom with custom tile. There is a huge bonus room off of the Kitchen! It has tons of windows that overlook the spacious yard. You can use this room as a an additional family room if you'd like! First, Last & Security due at signing. Must have verifiable income to support rent and applicants debts. Tenant responsible for Electric, Heat, Water, Grass & Snow Removal.
Courtesy: NextHome Brandywine, (484) 364-4862
View additional infoGreat location. 2 bedrooms & 1 full bath on main level. 1 additional room / bedroom on 2nd floor. handicap ramp. Covered porch. Detached 2 car garage. Owner will make upgrades to rugs in 2nd floor. & paneling in kitchen & 2nd floor. Bathroom will be upgraded.
Courtesy: KW Greater West Chester, (610) 436-6500
View additional infoWelcome to 2026 Maclarie Ln.! This rambling 3 bed, 2.5 bath ranch sits on a quiet street off of Sproul Rd. and offers the convenience of one-floor living. As soon as you step inside, you'll notice the gorgeous hardwood floors that flow throughout most of the home. The inviting living room leads into the spacious kitchen with granite countertops, tile backsplash, and a large breakfast bar overlooking the family room. Down the hall, you will find three generous bedrooms, as well as 2 full and 1 half baths with beautiful modern finishes. The spacious primary bedroom suite offers walk-in closets and an en-suite bath with a custom walk-in shower. Out back, the paver patio off of the family room overlooks the fenced backyard, making it the perfect spot to host your summer gatherings. Parking is a breeze with access to 1 of the attached garage spaces and room for at least 3 cars in the driveway. With close access to all of the shops and restaurants along Sproul Rd., this home is conveniently located near all that Broomall has to offer. Property is available starting 7/1/24. No pets and no smoking. Schedule your tour today!
Courtesy: BHHS Fox & Roach Wayne-Devon, (610) 651-2700
View additional infoWonderful Rental at Newtown Walk at Ellis Preserve. Newer, spacious townhouse in the heart of Newtown Square. Walk to Wholefoods, La Scala's and many other shops and restaurants that Ellis Preserve has to offer. The first floor level is open living concept. Beautiful flooring, open living/dining area, high ceilings, custom kitchen, with quartz countertops, backsplash, stainless appliances-refrigerator, dishwasher, microwave, oven, pantry, powder room, hall closet and access to garage. The second level leads you into a spacious primary bedroom that open up to an outside balcony with beautiful primary bath with double sinks, large shower and tile floor as well as a walk in closet. Two additional bedrooms, full hall bath and laundry complete the second floor. Lower level is finished as a great space for office or playroom with a full bath and storage area. One car garage is accessed through the kitchen. In addition to shops and restaurants, Ellis Preserve Gym is walking distance as well as many other trails in the area. Close to airport, major arteries, and the Main Line. Property is available July 1, 2024.
Courtesy: Super Realty Group, LLC, (215) 474-7741
View additional infoBeautifully rehabbed twin, that is semi detached in a neighborhood in the City of Chester. The house is approximately 2 miles from Widener University, Interstate 95, and not far from Interstate 476. This 3 bedroom, 1.5 bath, with one of the bedrooms offering a bonus space, is located on a quaint block with on street parking. Each bedroom is generous in size, along with granite counter tops, top of the line refrigerator, and a washer and dryer. Tenants will be responsible for electric, gas, water, and cable. Please note that the basement is not available.
Courtesy: Penn Liberty Real Estate, (215) 922-7900
View additional infoGreat opportunity to rent this nice 3 bedrooms/1.5 bath townhouse in Chester, PA. close to Widener University, Crozer Hospital, PPL Stadium, Philadelphia and Delaware. Walk right into a generous sized living room with new flooring. There is brand new flooring on the steps and upstairs. This home has all new windows, kitchen, bathrooms, heater and so forth. Move-in ready. Proof of income, no evictions. How may I help you?Get property information, schedule a showing or find an agent |
|||||||||||||||||||||||||||||||||||||||||||||||||||||||||||||||||
Copyright © Metropolitan Regional Information Systems, Inc.


