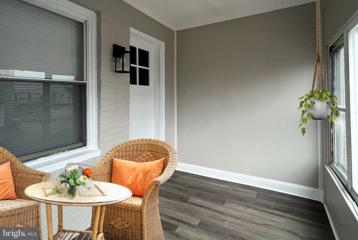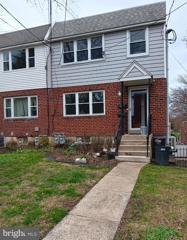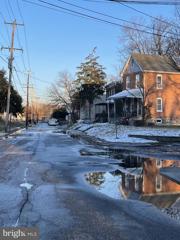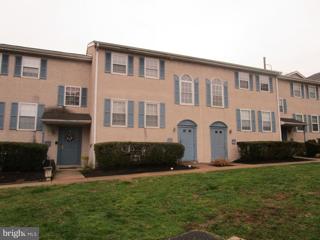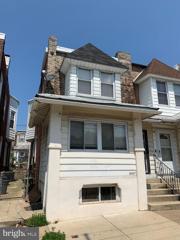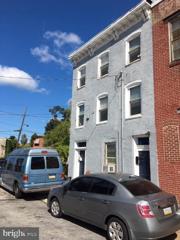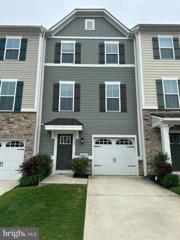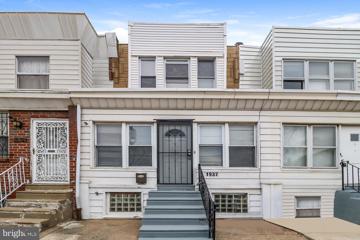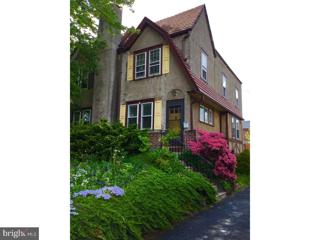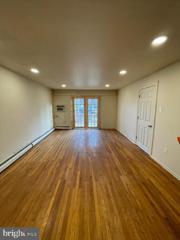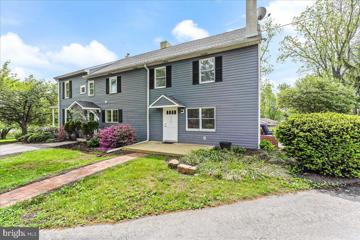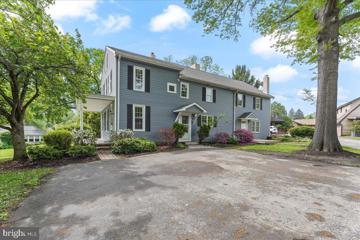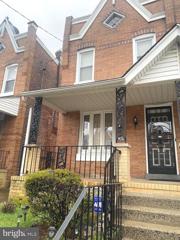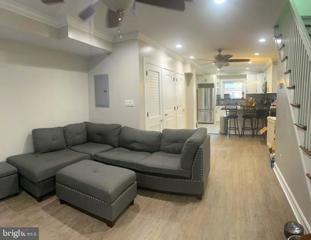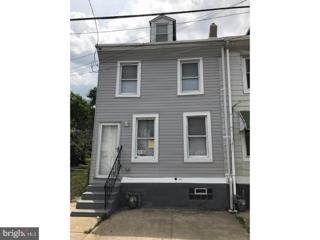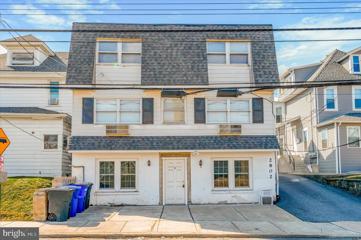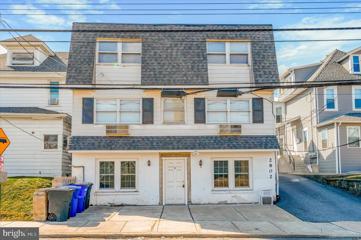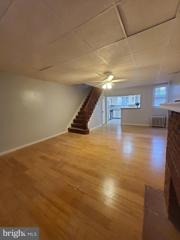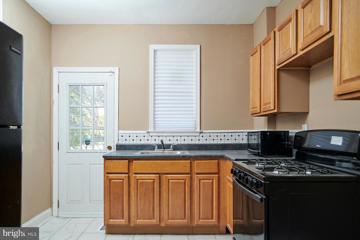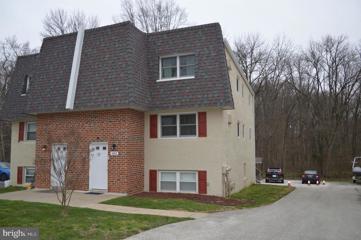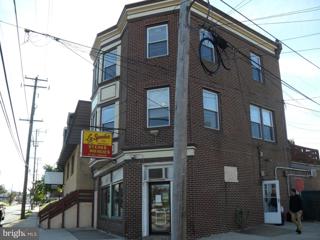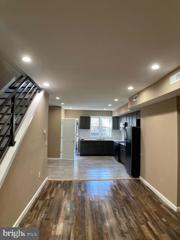 |  |
|
Lester PA Real Estate & Homes for RentWe were unable to find listings in Lester, PA
Showing Homes Nearby Lester, PA
Courtesy: BAE Realty and Investment Services, (215) 607-6100
View additional infoWe accept HCV vouchers (formally section 8). Welcome to 6503 Theodore in the Elmwood Park section of Philadelphia! Central Air - Washer and Dryer included - Large Back Patio - Entry Sunroom, This property is on a quiet street where neighbors say hello, and just around the block, you'll find Chef Reeky's Cafe & Juice Bar, Chillen Pizzeria, and Elmwood Park. Enter this fully renovated home through the enclosed porch to the first floor, which includes a Living room, Dining room, Kitchen with washer and dryer, and access to the back porch. The second floor has 3 bedrooms and a Hall Bath. This home is a must see and won't last long make your appointment today! Some photos have been virtually staged. TENANT PAYS ALL UTILITIES: WATER, GAS & ELECTRIC
Courtesy: Long & Foster Real Estate, Inc., (610) 853-2700
View additional infoPLENTY OF UNCOMMON STORAGE. Heating and Air Conditioning an immense plus. In industry the system is "20 Seer" and 3 zone. You heat and cool the area you wish to cool and heat. You will save monies. This is done really special - like brand new and fresh. Owner owned this building for years and he has kept it fresh and new. Great Landlord. Enter up front steps to first floor entry. Large very well lit and cheery living room. Off living room a dinette area and through to a fully accomodating Kitchen nicely appointed.. Off Living room down hall to beautifullly arranged Bathroom and 2 nice size bedrooms with spacious closets, ceiling fans and hardwood floors. Do you entertain. Rear has nice size back yard and a spot dedicated to your own private gardening. Its shared so if you do have an event you must arrange with landlord and coordinate with other tenant. In basement you have a storage locker your personal Washer Dryer and a rear garage for more storage. You have a full size water heater. The cost of water is shared. Parking available on or off street and 1spot rear ramp. Pictures do not do it justice. Applications require a completed an application and a Background Search wiĺ include credit, Eviction and criminal background check and also current W2 Form and 2 pay stubs. Sorry no smokimg in building or too near building. Pets small cats only. A security deposit non-refundable will be charged and your renters policy required. Transportation connection not far from location. Child care facilities nearby. You are close to many of the major employment centers: Colleges, hospitals and Businesses. Pretty sure you will love this as your home.
Courtesy: Del Val Realty & Property Management, (484) 328-3282
View additional info
Courtesy: Chamberlain + Ryan Real Estate LLC, (610) 623-3600
View additional infoSpacious, light filled second floor two-bedroom apartment featuring a large living room, dining area, well-equipped kitchen, ceramic tile bath, 2 bedrooms and laundry closet with stacked washer & dryer. Other features include central A/C, laminate & ceramic tile floors throughout, insulated vinyl double-hung windows, and a shared built-in garage. The unit is recently painted and in move-in condition. Extremely convenient to town center and across the street from SEPTA's Lansdowne station (R-3) commuter rail line to center city. Tenant must provide area carpets over laminate floors (LR, dining area, & bedrooms) to protect the floor finishes and for sound insulation purposes. Renter insurance required. No "pets" allowed, no smoking inside the building. Available immediately - applicant requirements: 3 months rent up front (1st, last & security deposit), minimum credit score of 650, documented household income of at least $54,000 yearly, and NO eviction history. Use RentSpree application.
Courtesy: Bay Management Group Philadelphia, (267) 244-7215
View additional infoThis beautiful 4-Bedroom/1.5-Bathroom Twin Home is located in the Elmwood Park neighborhood of Philadelphia. With easy access to the airport, I-95, I-76, and McDade Blvd., this location makes it a breeze to commute into other parts of the city and Delaware County. This home is available now and it is not one you want to miss out on! Entry into the home leads you directly into the sunroom at the front of the house. This space can be used as a sitting area, playroom, or additional storage for coats, shoes, and other items. The sunroom overlooks the spacious living room which includes laminate flooring that gives the appearance of hardwood, tall ceilings, and a decorative fireplace which adds the perfect pop of character to the space. The laminate flooring flows continuously into the dining room which can accommodate an eight-seat dining set with ease. This area includes three large windows which allow plenty of natural light to pour in, a ceiling fan, and another decorative fireplace. Just off the dining room is the kitchen which includes custom tile flooring, light oak cabinets perfectly complemented by dark countertops, a stainless steel refrigerator, and four-burner gas range. There is also a tile backsplash which brings the entire design together! Beyond the kitchen is a mudroom that provides access to the back patio. The back patio is very spacious and can easily accommodate an outdoor furniture set and grill. The perfect spot for outdoor relaxation and entertaining friends! The mudroom is perfect for additional storage and allows even more natural light to enter the home through the sliding glass door. All four bedrooms are on the second floor of the home and are a comfortable size. Three of the four bedrooms even include original hardwood flooring! They also include ample closet space and large windows which allow for great natural lighting. Two of the bedrooms can fit queen-sized beds, while the other two bedrooms can accommodate a full-sized bed. The bathroom is located in the hallway and is easily accessible from all four bedrooms. It includes stone tile flooring, a beautiful pedestal sink with large medicine cabinet, and a full-sized bathtub/shower with sliding glass doors. There is also a tile surround that extends around the entire perimeter of the bathroom! In addition to all of the great features throughout the home, there is also a partially finished basement which can be used as a bonus room. There is also a full-sized washer and dryer included in the basement - no need to leave your home to do your laundry! Tenants are responsible for electric, gas, water, and cable/internet in addition to rent each month. Sorry, no pets allowed. Application Qualifications: Minimum monthly income is 3 times the tenantâs portion of the monthly rent, acceptable rental history, acceptable credit history and acceptable criminal history. More specific information provided with the application.
Courtesy: D.C. Casper Real Estate, (215) 568-7177
View additional infoMove in ready, Recently remodeled, new carpet. Great natural light conveniently located to public transit. NO SMOKING
Courtesy: Space & Company, (215) 625-3650
View additional infoAvailable as soon as May 11th for move in and monthly rent includes ALL utilities (water/sewer/electric/gas) as well as the monthly HOA fee of $90!!! Located in the Villages at Berkley, the MOZART building model is a large 3-story townhouse with over 1,900 sq. ft. of living space close to all major highways and a quick 15-20min drive to Philadelphia! This spacious townhouse offers a half bath, access to the attached garage, large bonus/den space all on the 1st floor. The 2nd floor holds the heartbeat of any home; an open concept kitchen, dining, and living room spaces. If you like to cook and entertain, this kitchen lets you do that while staying connected to family & friends in the same space. This new (2019) construction townhouse has only had one owner who has carefully maintained the upgraded features like the kitchen cabinets with crown molding, tile backsplash, granite countertops, large island with breakfast counter, stainless steel appliances including refrigerator, dishwasher, gas range/oven, and Luxury Vinyl Plank flooring throughout the 1st & 2nd floors. All 3 bedrooms are located together on the 3rd floor, including a primary bedroom with walk-in closet and full en suite bathroom. You'll find an additional full bathroom in the hallway on the 3rd floor with the washer & dryer tucked neatly into a closet across the hall. Still not sure if this is the right place for you? How would you like to have not one, but two private outdoor spaces AND an attached garage + driveway for 1-2 vehicles?! The sliding doors in the 1st floor bonus space lead out to a fully fenced-in, spacious backyard that includes a standalone shed and professionally installed turf with drainage for your furry family members or inclement weather. The additional outdoor space is located on the 2nd floor just beyond the kitchen/dining area with a 10'x14' deck made of a composite material which requires zero maintenance! These townhomes rarely become available, especially as rentals - don't let someone else scoop this one up!
Courtesy: KW Empower, vicki@kwempower.com
View additional infoWelcome to the vibrant heart of West Philadelphia! This delightful 3-bedroom, 1-bathroom home eagerly awaits its new owners. Step inside to discover a generously sized living room, perfect for hosting gatherings and creating cherished memories with friends and family. The gorgeous is a culinary haven, boasting elegant wood cabinetry and modern appliances. Upstairs, you'll find three spacious bedrooms, each exuding its own unique charm and character. Situated right off Kingsessing Avenue, this home offers convenient access to the city's countless attractions and amenities. Don't miss out on the chance to make this charming Philadelphia residence your new home sweet home!
Courtesy: Century 21 Preferred, (610) 565-8990
View additional infoSpacious 3 bedroom house for rent. Half bathroom on 1st floor and full bathroom on 2nd Floor. Laundry hookups located on first floor in large eat-in kitchen. Combined gross income to equal at least 3 times the monthly rent. Owner pays sewer, stormwater, regular city trash. Tenant pays gas, electric, and water. Contact agent for showing. Firm 600 credit score necessary for all adults, no evictions. Applicants must show rent receipts for two years and proof of income for review prior to showing. Must view property with manager prior to applying. Owner is licensed realtor.
Courtesy: BHHS Fox & Roach-Blue Bell, (215) 542-2200
View additional infoLocation, Location!! With a strong sense of community pride and a small town feel, this centrally located apartment, in the heart of Yeadon Borough, offers a Spacious Second and Third Floor Apartment with 2 Bedrooms and an Office/Craft Room (possible 3rd Bedroom), a Bright Kitchen, Large Living Room, Den and Outside Deck. You are within walking distance to the Library, Town Hall, Coffee Shops, Parks and Places of Worship. Public Transportation makes commuting to Philadelphia/surrounding areas a breeze; easy access to Septa's Bus Lines (68, 108 & 113) and Fernwood-Yeadon Train Station as well as Rt. I 95. This unit has been freshly painted and is immediately available for lease.
Courtesy: Long & Foster Real Estate, Inc., (610) 853-2700
View additional infoCome see This Beautiful, Spacious Twin that has just completed renovations. A cozy front patio welcomes you to enjoy the cool breezes of the day and watch nature unfold before your eyes. There is nice size living room with plenty of windows that allow for natural lighting, a fireplace and neutral flooring for easy cleaning is consistent throughout the sizable dining room which has double windows, walls kissed with wainscoting, an adjustable brushed nickel chandelier and separate entries to the basement and large kitchen. The kitchen features dark chocolate toned cabinets styled in an L-shaped pattern, brand new stove, hood range, dishwasher, counter tops, back splash and ceramic tiled floor with a decorative pattern. Two large windows show off a large back yard with patio area, one car garage and stairwell to the Full finished basement with a separate laundry and separate storage area. The Sleeping Quarters Level, has a Master bedroom with plenty of windows, laminate flooring and a huge walk in closet which is located down the hallway from 2 additional bedrooms with windows, nice flooring and closets for your clothing needs. A three piece, ceramic tiled hallway bathroom with chrome lighting fixture and window completes this level. This home has been freshly painted and is conveniently located near public transportation, parks, local pizzeria, the Supermarket , Big Lots, The Dollar Tree and other stores. Schedule your appointment today!!!
Courtesy: Keller Williams Realty - Cherry Hill, 8563211212
View additional infoStop by this beautiful 2 bedroom, one bath with garage. This unit has a renovated kitchen with new appliances, the rest of the unit has been painted and equipped with recessed lighting in the the bedrooms, living and dining rooms. Off the living room are french doors that lead to a nice sized patio. The finishing touches are still in progress, Available May 15, Schedule your private tour today!
Courtesy: CG Realty, LLC, (610) 566-5182
View additional infoSpacious three bedroom 1.5 bath twin, located off a private lane in Wallingford-Swarthmore School District. Convenient to everything! Front porch ; side patio. Central Air; Woodstove in dining area; Eat in Kitchen with DW & Frig; Laundry Center; Three Bedrooms; Ample closet space with basement storage. Fresh Paint; New Carpet; Updated Bathroom and Kitchen. Schedule your tour today!
Courtesy: CG Realty, LLC, (610) 566-5182
View additional infoSpacious four bedroom 1.5 bath twin, located off a private lane in Wallingford-Swarthmore School District. Convenient to everything! Front deck; brick side patio. Central Air; Woodstove in dining area; Eat in Kitchen with DW & Frig; four Bedrooms; Laundry Center; Ample closet space, attic and basement storage. Fresh Paint; New Carpet; updated Bathroom and Kitchen. Schedule your tour today
Courtesy: EMORY HILL REAL ESTATE SERVICES INC., (302) 322-9500
View additional infoSo adorable, great block and close to everything! Newly painted and updated home available. 3-bedroom and1 bath with washer and dryer in the home. So much storage!! Fenced backyard. Tour this home today. The applicants need a 625 or better credit score, a good landlord reference or acceptable mortgage history and the applicant/s must gross three times the rent. The approved application will need to carry renters' insurance. All person over 18 that will reside in the unit must complete an application. No smoking.
Courtesy: Keller Williams Realty Devon-Wayne, (610) 647-8300
View additional infoTotally renovated two story home convenient to everything. Spacious open floorplan provides lots of space and natural light. Main floor includes a beautiful kitchen with granite countertops built in microwave, dishwasher with breakfast area. In addition to the living area, the main floor includes a bonus room, half bath and enclosed washer/dryer. Second floor has three bedrooms, again with lots of natural light and a new full bath with tub/shower combo. Unit has great storage with double closets in the primary bedroom. Recessed lighting and ceiling fans on the main floor make this home a comfortable living space. Easy commuting just minutes from Passyunk Ave and I-76. Short walk to the trolley. No smoking, pets will be considered on a case by case basis. All applicants please apply through RentSpree at the following link. https://apply.link/43b8kCj. Please note that basement storage is not available to the tenant.
Courtesy: TCS Management, LLC, (215) 383-1439
View additional infoWelcome to 220 Kerlin St, a serene residence in a quiet neighborhood conveniently located near downtown, I-95, Chester Crozier Hospital, Chester waterfront, and various industries. This single-family twin home boasts: 5 bedrooms and 1 bath Recently renovated with modern finishes before the current tenant Spacious kitchen with new laminate floors Loft on the 3rd floor featuring hardwood floors New main gas heater and water heater Large fenced back yard for outdoor enjoyment Adjacent to a house on one side and a vacant lot on the other Recent upgrades include a full cosmetic renovation, new flooring, bath, exterior siding, and many windows. The property has been well-maintained with new outlets, switches, and lighting. Currently rented for $1,045/month with a projected rent increase to $1,500/month. This home is perfect for an investor seeking a property with a long-term, well-paying tenant and potential for increased rental income. Explore the possibilities and make this investment yours! **Discover a unique real estate opportunity with a package of meticulously maintained, low-maintenance properties. Each residence, including 220 Kerlin St, 1150 Line Ln, 2308 W 3rd St, 607 Barclay St, 3315 W Sergeant St, 2048 E Birch St, and 1759 Bridge St, has undergone extensive renovations. While all but one unit are currently rented and generating income, one property is in its final stages of a full renovation. Whether you prefer individual purchases or the entire package, seize the chance for hassle-free ownership and immediate returns.**
Courtesy: RE/MAX Direct, (610) 430-8100
View additional infoFreshly remodeled very spacious 1+bedroom (with a den), 1 bathroom apartment available for rent in Parkside Borough. Unit was just recently updated with new paint, all new vinyl plank flooring, brand new kitchen, and brand new tiled bathroom. Unit also has a den that could be utilized as office/second bedroom. You will not find a nicer apartment. Other unit features include off street parking (1 spot, very large bedrooms, and private entrance.
Courtesy: RE/MAX Direct, (610) 430-8100
View additional info
Courtesy: TCS Management, LLC, (215) 383-1439
View additional infoSection 8 Welcomed This rehabbed spacious 3BD house, has an open-concept living room, the kitchen has stainless steel appliances, and even a breakfast nook...the bedrooms are large and the bathroom is nice. It's close to public transportation routes 11, 36, & G. Minutes away from I-95, close to South Philadelphia, Center City, & Delaware County
Courtesy: Vasile Victoria, (908) 219-9266
View additional infoBeautiful 3 bed Home for Rent Full Access to Basement Laundry Sink & Hook-Ups Forced Air Heating Large Bay Windows Separate Living & Dining room areas Renovated Kitchen Full access to Large Backyard Renovated Bathroom Nice sized Bedrooms with windows and closets
Courtesy: Long & Foster Real Estate, Inc., (610) 892-8300
View additional infoA nice clean, well maintained rental unit located on a cul de sac street with a secure locked front entry door. The 2nd floor, unit B is available to rent. Open House, Tuesday, April 30th from 5 to 6:30 pm. The owner lives in the 1st floor unit and keeps the building and rental unit clean and maintained. Walk up the stairs to reach unit B. There is an entrance foyer with a coat closet, living room/dining room combo with a wall a/c unit that cools the open floor plan. The clean kitchen offers an electric range, dishwasher, garbage disposal and refrigerator. The full bath is very nice and has been updated. Linen closet across from the bathroom. The main bedroom has 2 closets and a wall a/c unit, the 2nd bedroom has 1 closet. The windows are oversized and have all been replaced in 2018 with quality Anderson windows. Tenant has use of a private storage unit and private full-size washer and dryer in basement. Tenant has use of the rear yard with views of a wooded setting and creek. If you are looking for a clean well maintain rental, this is it! There is off street parking lot to the left of the building for parking. Close drive to a commuter train to Center City Phila. Brookhaven has several shopping centers and eateries. Convenient to Widener U, CCMC hospital, Center City Philadelphia, I-95. Tenant to pay 1st month rent, last month rent & security deposit. NO Pets, NO Smoking in property.
Courtesy: Hanco Real Estate LLC, (610) 687-2313
View additional info2 bedroom 1 bath Apartment on the 3rd floor of a free standing building in Brookhaven. Updated in 2017 with new floors, new paintings, new electric baseboards and many more. Freshly repainted recently. Parking on a parking lot. Tenant is responsible for electric, internet and snow removal. Landlord pays for water and hot water. No pets. No smoking. Minimum 12 Months Lease. One month Security, First and Last Month rents to move in. Application fee: $50 per applicant. Application fee can be waived if applicant provides own credit report.
Courtesy: Vasile Victoria, (908) 219-9266
View additional info
Courtesy: Sureway Realty, (856) 552-0505
View additional infoAmazing opportunity to rent in the desirable Wallingford/Swarthmore school district! This recently upgraded 3bd/1bth home features luxury vinyl plank flooring and fresh paint throughout. The bright and sunny first floor leads to a large patio and yard that's perfect for entertaining! On the second floor you will find 3 bedrooms and the full bathroom. There are hall closets on the first and second floor for added storage space. Pets are allowable with a $50/m pet fee (no exotic animals). Tenant is responsible for all utilities and must obtain rental insurance. Schedule your tour today, as this wonderful home won't last long! How may I help you?Get property information, schedule a showing or find an agent |
|||||||||||||||||||||||||||||||||||||||||||||||||||||||||||||||||
Copyright © Metropolitan Regional Information Systems, Inc.


