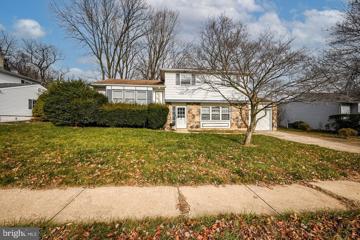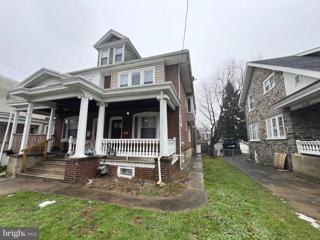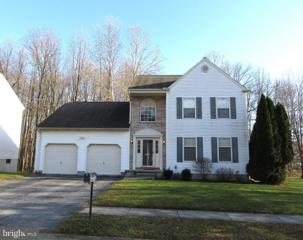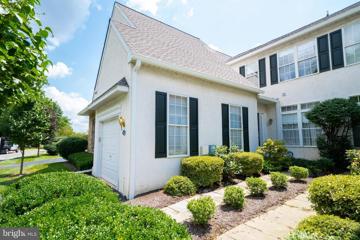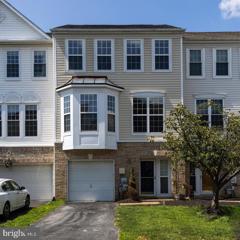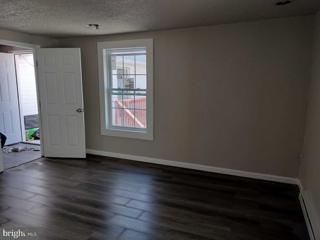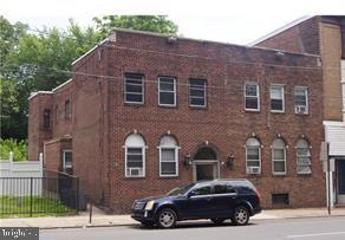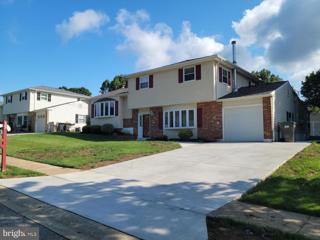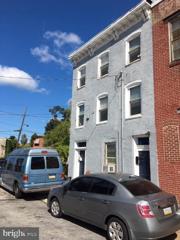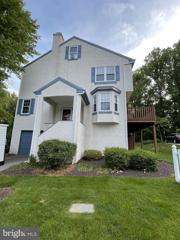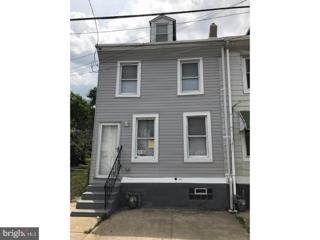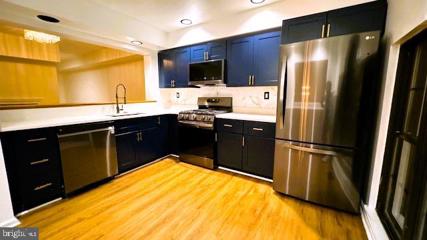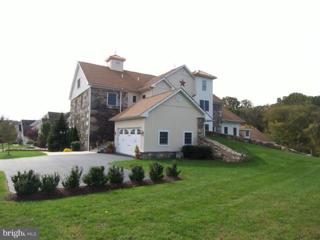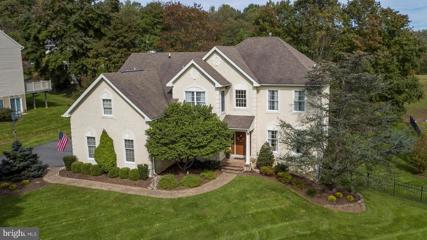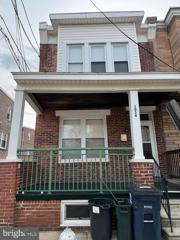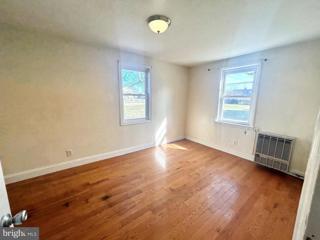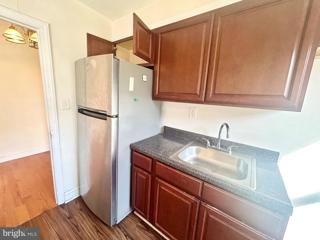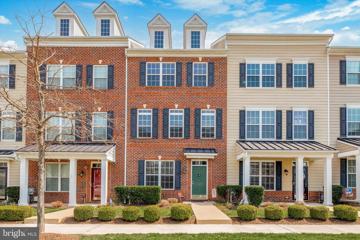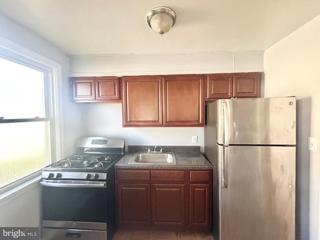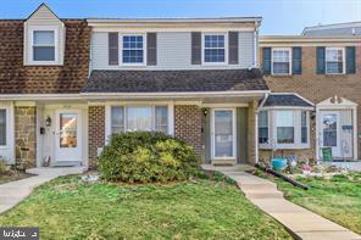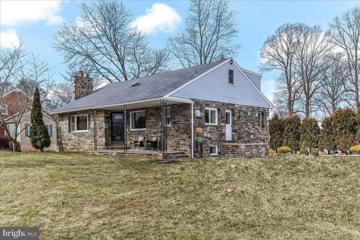 |  |
|
Lenni PA Real Estate & Homes for RentWe were unable to find listings in Lenni, PA
Showing Homes Nearby Lenni, PA
Courtesy: Century 21 Preferred, (610) 565-8990
View additional infoSpacious 3 bedroom house for rent. Half bathroom on 1st floor and full bathroom on 2nd Floor. Laundry hookups located on first floor in large eat-in kitchen. Combined gross income to equal at least 3 times the monthly rent. Owner pays sewer, stormwater, regular city trash. Tenant pays gas, electric, and water. Contact agent for showing. Firm 600 credit score necessary for all adults, no evictions. Applicants must show rent receipts for two years and proof of income for review prior to showing. Must view property with manager prior to applying. Owner is licensed realtor.
Courtesy: RE/MAX Associates-Wilmington, (302) 477-3900
View additional infoUpdated rental property in the sought after North Wilmington Brandywine Hundred area. Close to shopping, dining and major highways
Courtesy: Core Property Management Realty, (610) 496-4050
View additional infoWelcome to your new home in Chester, PA. This is an inviting multi-family home with 4 spacious bedrooms, 1.5 bathrooms, and a large living space. Beyond the front door, the key property features include an open floor plan, ideal for gatherings or simply enjoying the extra space, and large windows to invite in natural light. The character-filled interior boasts hardwood flooring and recessed lighting, complete with curtains or blinds on the windows for privacy and comfort. As for utilities and amenities, there's no need to worry about maintaining the outdoor area, as yard maintenance and trash service are included as part of your rent. The property is also fitted with Air Conditioningâquite a blessing during the balmy Chester summersâand dedicated parking spot, to ease any parking woes. One of the hidden charms this residence offers is its pet-friendly policy. Moreover, it's just minutes away from essential community resources like Vybe Urgent Care, Academy Park High School, and both campuses of the Chester Community Charter Schools. On quieter days, the Chester Park is within walking distance to connect with nature and for peaceful strolls. You are invited to make this ideally located, beautifully outfitted house your home. Don't miss this opportunity to enjoy this beautiful home.
Courtesy: RE/MAX Edge, (302) 442-4200
View additional info4BR/3.5BA colonial in popular Ballymeade. 2-car garage & 2-story foyer. Updated Kitchen with granite countertops, center island, stainless appliances (5 burner gas range), hood vent, and XL pantry. Adjoining Breakfast Area with slider to backyard deck (16x12). Open design with view of the Family Room with vaulted ceiling and gas fireplace. A French Door leads to the Dining Room which is open to the Living Room. Both LR & DR have the original oak flooring. Upstairs you will find the Primary Bedroom with cathedral ceiling and private Bath. The other 3 bedrooms share a Hall Bath with Bedroom #4 having direct (semi-private) access to it. The finished Lower Level has two large open areas (Den & Game), an Office with secondary egress, and a Full Bath (updated). There is also an unfinished storage area. Easy commuting to destinations north and south. Immediate occupancy possible. NO PETS - FIRM. The application process includes credit, income/asset, background, and reference checks. For more information on the rental application requirements and to set up a showing contact Mark via TEXT or EMAIL - no phone calls please.
Courtesy: William Wood Company, (610) 692-3966
View additional infoPREMIUM LOCATION FEATURES Spectacular 3 bedroom, 2 bath, 1 powder room, finished lower level, fully furnished townhouse in scenic setting includes everything from soup to nuts. . Come to Willistown-THE NEW DESTINATION!!!
Courtesy: Compass, (302) 202-9855
View additional infoAvailable 9/1/2024. This Ballymeade townhome is absolutely stunning! With its modern design and thoughtful layout, it is the perfect blend of comfort and style. The first level offers flexibility with the family room that can be tailored to suit various needs like a home office or workout area. The main level's sun-filled living room with its contemporary flooring and large windows and open floor plan is a great place for entertaining. The kitchen is bright with custom white cabinets, granite counters, and stainless appliances with a copy gas fireplace and breakfast bar area. The upper level has a spacious primary bedroom boasting a vaulted tray ceiling and a luxurious master bath. The additional bedrooms and laundry on this level offer convenience and functionality. The back yard is fenced in adding additional privacy. Conveniently located close to all major transportation routes, airports, and amenities like restaurants and shopping. Special Remarks: 1) No Smoking 2) Tenant responsible for all utilities 3) Tenant responsible for lawn care 4) Renters Insurance Required
Courtesy: RE/MAX Edge, (302) 442-4200
View additional info3 Bedrooms, 2.5 Baths 3-story townhome in very desirable neighborhood of Bally Meade in North Wilmington. Bright and spacious, the property boasts of fresh paint in most of the interior areas, large open floor plan with plenty of spaces. The main level features a separate living and dining area, a kitchen with granite countertop and it opens to a large deck. The lower level is a living room and one car garage. The upper level has three bedrooms with a large master bedroom with a bathtub and a separate shower. Very convenient location with direct access to Naamans Road, minutes' drive to I-95, RT 202, and shopping/dining areas.
Courtesy: EXP Realty, LLC, (888) 397-7352
View additional infoOver 1,500 SQ FT of living space! Huge 3 bedroom 2 full bathroom apartment on 3rd Street AVAILABLE NOW! High ceilings throughout, fully remodeled with hardwood flooring, recessed lighting, separate living room, dining room and kitchen area. All bedrooms with closets. Tenant pays all utilities. Requirements: 2.5x monthly rent in verifiable income, no previous evictions, no more then 2 collections on credit report. 1st months rent & 2 months security to move in. Section 8 tenants are welcome to apply.
Courtesy: Homestarr Realty, (215) 355-5565
View additional info2nd Fl 2 Bedroom and 1 bath Apt. Has h/w floors throughout, stainless steel appliances newly renovated .Colonial doors dishwasher, fridge, microwave range hood. This is a 1 or 2 bedroom apartment. 2nd bedroom can be used for additional living area, Mins from I 95 and Widener University Tenant pays Electric and 50 flat fee water..
Courtesy: Homestarr Realty, (215) 355-5565
View additional infoNewly renovated 4 bedroom and 1 Bath house located on the 900 block of CrosbySt, in Chester. Property has h/W floors throughout the entire house. Living room and dining room straight through. Kitchen has deluxe stove, newer cabinetry , granite counter tops, range hood. The rear of the property offers a nice size 4rth bedroom and you have 3 ample size bedrooms on the 2nd floor. There is a full unfinished basement for storage. Bathroom offers shower over tub, with vanity and vanity mirror. There is washer and dryer hook-up in the basement. Applicant must have 4800.00 monthly household income and be at least a 625 credit score to qualify with no judgements, evictions or filing in their profile. Tenant pays all utilities Gas, electric and water. tenant is responsible for grass and snow. 39.95 application fee to apply
Courtesy: Patterson-Schwartz-Hockessin, (302) 239-3000
View additional infoIf you are currently working with an agent, please contact them to schedule a tour. If you do not have an agent, we can connect you with one who can assist you. Available for immediate occupancy and available for 12 month lease. Welcome to 35 Ramblewood Dr. in the desirable community of Dartmouth Woods. This home is offered furnished. Enter into the large foyer that is open to the main level family room. This level also features a convenient updated powder room. The second level features a large dining room and eat-in-kitchen. Family room and dining room feature bow windows which provide ample light. Up one more level you will find 3 large bedrooms and a full hall bath. All bedrooms feature ceiling fans and ample closet space. The upstairs hall features 2 linen closets. The expanded driveway provides ample parking for multiple cars. The large rear yard is perfect for relaxing (yard care is included) and features a patio. The laundry is in the basement (washer and dryer included) and has exterior access to rear yard. Special Clauses: 1)No smoking permitted 2)Renters insurance required 3)Pets permitted with owner approval and pet deposit. No cats. 4)Tenant pays all utilities including water, sewer, trash, gas and electric. 5)Internet and Lawn care included. Tenant is responsible for snow removal. 6)Property currently wired for security system, monitoring available at tenant expense 7)No alterations to home or grounds without written permission from Landlord 8)Use of area rugs or floor protectors required under all furniture resting on hardwood flooring 9)Tenant responsible for replacement of any batteries, bulbs or filters in the property during tenancy 10)Tenant must run dehumidifier May through September 11)The fireplace in the kitchen and the wood stove in the family room are non-functional and not for tenant use. 12)Tenant required to change HVAC filters at least quarterly or as recommended by manufacturer 13)Garbage disposals will be repaired at ownerâs discretion 14)Clogged drains resulting from tenantsâ actions will be repaired at the tenants expense 15)Property has a public sewer. Tenant is prohibited from flushing cat litter, cleaning products, feminine hygiene products, diapers, cleaning wipes, tissue papers, paper towels, and other foreign objects down the toilet 16)Tenant does not have access to attached garage or shed 17)Tenant does not have access to auxiliary dwelling unit at rear of home. In the event that owner occupies the unit, they will reimburse tenant for increase in utility usage 18)Furnishings addendum is part of the lease
Courtesy: D.C. Casper Real Estate, (215) 568-7177
View additional infoMove in ready, Recently remodeled, new carpet. Great natural light conveniently located to public transit. NO SMOKING
Courtesy: RE/MAX Town & Country, (610) 675-7100
View additional infowelcome to this move in ready, end unit 3BR, 2.5 Bath townhome with garage in Willistown Woods. Located in one of the most private areas of the community, you will enjoy the peace and serenity! Make your way into the home through the foyer with hardwood floors and half bath. Walk up a few steps and into the large living room with fireplace and new hardwood floors. The remodeled eat in kitchen has everything you need with granite counter tops, over-sized cabinets, stainless steel appliances and new hardwood floors. Access the deck off the kitchen through the slider and grill your favorite dinner! Move up to the second floor where you will find the Primary bedroom with private access to the full bath. There is another large bedroom with two large closets and en-suite bathroom. The hallway has a large closet and access to the bathroom. Walk up one more level and find another spacious bedroom with plenty of natural light through the skylights. Even more space greets you in the walk out finished basement with plenty of room for whatever needs you have. There is a private driveway which leads to the garage, Great neighborhood & open space!
Courtesy: TCS Management, LLC, (215) 383-1439
View additional infoWelcome to 220 Kerlin St, a serene residence in a quiet neighborhood conveniently located near downtown, I-95, Chester Crozier Hospital, Chester waterfront, and various industries. This single-family twin home boasts: 5 bedrooms and 1 bath Recently renovated with modern finishes before the current tenant Spacious kitchen with new laminate floors Loft on the 3rd floor featuring hardwood floors New main gas heater and water heater Large fenced back yard for outdoor enjoyment Adjacent to a house on one side and a vacant lot on the other Recent upgrades include a full cosmetic renovation, new flooring, bath, exterior siding, and many windows. The property has been well-maintained with new outlets, switches, and lighting. Currently rented for $1,045/month with a projected rent increase to $1,500/month. This home is perfect for an investor seeking a property with a long-term, well-paying tenant and potential for increased rental income. Explore the possibilities and make this investment yours! **Discover a unique real estate opportunity with a package of meticulously maintained, low-maintenance properties. Each residence, including 220 Kerlin St, 1150 Line Ln, 2308 W 3rd St, 607 Barclay St, 3315 W Sergeant St, 2048 E Birch St, and 1759 Bridge St, has undergone extensive renovations. While all but one unit are currently rented and generating income, one property is in its final stages of a full renovation. Whether you prefer individual purchases or the entire package, seize the chance for hassle-free ownership and immediate returns.**
Courtesy: Keller Williams Main Line, (610) 520-0100
View additional infoCompletely renovated townhouse available for lease in the sought after Willistown Woods Community in Great Valley School District. This 3 bedroom 2.5 bath features new eat-in kitchen with quartz countertops, new trendy navy blue cabinetry with gold accent, brand new high-end stainless steel appliances, new backsplash, living room and dining room area offers hardwood floors, sliders to the backyard and are connected by a double sided fireplace. The 2nd Floor boasts 2 good size bedrooms, each with attached and completely renovated bathrooms, ample closet storage, brand new carpets and laundry room in unit. The 3rd bedroom is located on the 3rd floor and can also be used as home office or a play room. Finished basement offers additional living space with hardwood floors and built -in bar which can be used as a family room and is conveniently attached to the garage. Easy access to Rt 3, Rt 202, Rt 252, Downtown West Chester, King of Prussia and Newtown Square. Minutes from SAP America Headquarters, fine dining, shopping and West Chester Hospital. Pets will be considered based on case by case review.
Courtesy: Tesla Realty Group, LLC, (844) 837-5274
View additional infoImpressive executive rental inclusive of all appliances and window coverings. Unique Barn Conversion from an historic 230 year-old Pennsylvania stone bank-barn. Listed as a class 2 historic structure (The Thomas Hill Brinton Barn) this is a one-of-a kind custom-built semi-detached carriage home next to dedicated open space. Essentially new construction in 2008 but loaded with history as this design incorporates the stone wall remains of a 1804 Quaker-Built Barn with the earthen ramp and stone walls fully restored . You can feel the history. Close to nearby historic sites including the Brandywine Battlefield where the 9/11/1777 Revolutionary War Battle was fought. This home is remarkable for the large cornerstones & the even larger impression that this home leaves on those that see it. Extraordinary large scale w/10 foot ceilings, 30" thick stone walls, oversized custom woodwork, window seats, lighted cupola, weathervane, Andersen wood windows, 2-zone high-efficiency HVAC, sumptuous Primary Retreat. But wait, there is a Secondary Retreat as well that is set apart on a separate level and features a jumbo bedroom and bath. The 1st flr has a front porch into a large light-filled Foyer, a separate Office, Living Room, Dining Room, Family Room and Kitchen w/ breakfast area. This floor is all oak hardwood flooring with a cherry stain. Granite tops in the rich cherry kitchen. Second floor has three bedrooms, two bath and a laundry room. The Lower Level is fully finished and brings the living area up to 4,900 sq ft. and includes a full bath plus a Kitchenette and it also has an area that could be utilized as a 5th bedroom. Despite all of the space, the home is still a good fit for just a couple because the square footage is spread out over 4 levels; not a huge warehouse home and definitely not a cookie cutter house! The two-car garage has an extra-wide and extra-tall door with opener and an inside entrance to the Foyer. Ceiling fans and plenty of storage spaces closets throughout. All exterior maintenance and lawn care included-even seasonal flowers! Listed as a detached home for search purposes but it is semi-detached and owner lives next door; one barn-two houses. Pictures are from prior listing. Expected occupancy date for new tenant to be after 5/22/2024. Undergoing a light remodel, fresh paint and squeaky cleaning for new tenant. Owner prefers a 2 year or longer lease and will provide a lease discount for long leases and an option to purchase with a rent rebate if tenant exercises option to purchase. Cherry Creek is a Conservation Community built on 220 acres with over 100 acres remaining as HOA open space. Includes approx 4 miles of HOA maintained off-road walking trails and approx. 3.5 miles of public sidewalks. This home was built in 2008 in the stone wall remains of the 1804 stone bank barn that was part of the prior farm on this property which was from a William Penn Land Grant to William Brinton in 1684 and abuts abundant open space.
Courtesy: RE/MAX Plus, (215) 422-3711
View additional info
Courtesy: RE/MAX Plus, (215) 422-3711
View additional info
Courtesy: Keller Williams Main Line, (610) 520-0100
View additional infoWelcome to your newly renovated 1-bedroom, 1-bathroom apartment nestled in the charming community of Crum Lynne. This modern space boasts expansive ceilings, inviting hardwood floors, and sleek stainless steel appliances, offering both style and functionality. Enjoy the tranquility of suburban living while still being within reach of urban conveniences. Don't miss the opportunity to make this apartment your sanctuary. Schedule a viewing today and experience the best of comfort and convenience in Crum Lynne!
Courtesy: Keller Williams Main Line, (610) 520-0100
View additional infoWelcome to your newly renovated 1-bedroom, 1-bathroom apartment nestled in the charming community of Crum Lynne. This modern space boasts expansive ceilings, inviting hardwood floors, and sleek stainless steel appliances, offering both style and functionality. Enjoy the tranquility of suburban living while still being within reach of urban conveniences. Don't miss the opportunity to make this apartment your sanctuary. Schedule a viewing today and experience the best of comfort and convenience in Crum Lynne!
Courtesy: Keller Williams Realty Wilmington, (302) 299-1100
View additional infoThis beautiful, 3 bedroom, 2.5 bathroom luxury townhome in Darley Green is move in ready and available immediately for rent. Brand new luxury vinyl plank floors and fresh paint throughout provides a seamless, cohesive look. The first floor has a spacious office with French doors, laundry closet and access to the 2 car garage. The main floor is perfect for entertaining and features an open floorplan with living room, dining area and kitchen. The kitchen features granite counters, hardwood floors, stainless steel appliances, recessed lighting and sliding doors that lead to the composite deck. The 3rd floor has 3 bedrooms and 2 full bathrooms. The location is tough to beat and is walking distance to restaurants, state parks, grocery stores, drug stores and shopping centers. This beautiful community is in the award-winning Brandywine School District. It's also near charter, parochial and private schools, including Archmere Academy and Wilmington Montessori. All applications must be completed online after viewing the property. Applicants must have total household income 3x's the rent, 670+ credit score, a clean eviction history, and be willing to sign a 24 month lease.
Courtesy: Keller Williams Main Line, (610) 520-0100
View additional infoWelcome to your newly renovated 1-bedroom, 1-bathroom apartment nestled in the charming community of Crum Lynne. This modern space boasts expansive ceilings, inviting hardwood floors, and sleek stainless steel appliances, offering both style and functionality. Enjoy the tranquility of suburban living while still being within reach of urban conveniences. Don't miss the opportunity to make this apartment your sanctuary. Schedule a viewing today and experience the best of comfort and convenience in Crum Lynne!
Courtesy: RE/MAX Edge, (302) 442-4200
View additional infoThis townhome is now available for move-in and is in excellent condition! The main floor features beautiful site-finished hardwood floors and crown molding throughout. The living room has a lovely wood-burning fireplace with built-in wooden shelves and surrounding cabinetry. The kitchen is equipped with cherry wood cabinets and provides ample storage space. The main level also features a bright and airy dining area and living room with access to the deck. Moving on to the second floor, there are three carpeted bedrooms, two full bathrooms, and a recently refinished deck off the primary bedroom. Finally, the full basement with laundry facilities completes the townhome.
Courtesy: Coldwell Banker Realty, (610) 566-1100
View additional infoHouse features 2,464 square feet of finished living space plus an additional 1,000+ square feet of basement that is walk out and partially finished. Tastefully renovated stone cape cod with new eat in kitchen with quartz counters, glass backsplash and stainless steel appliances with beer/wine fridge that opens to a spacious family room with propane fireplace. 2 large first floor bedrooms share a large bathroom with walk in shower. Upstairs there is 2 spacious bedrooms sharing a new hall bath and a bonus room that could be utilized as a home office or a 5th bedroom. Full walk out basement with high ceilings that is partially finished with plumbing and recessed lighting. Oversize 2 car detached garage with 2nd floor storage. New heating and A.C. system, newer roof, new hardwood flooring downstairs and new carpet on the 2nd floor, new paint and new electric make this the one you have been waiting for! Listing agent related to co-owner.
Courtesy: Core Property Management Realty, (610) 496-4050
View additional infoBask in the comfort of home in this warm and welcoming 3-bedroom, 1-bathroom rental property, nestled in the heart of the serene Morton District. This property boasts a unique blend of functionality and elegance, accented by its spacious open floor plan. Key Property Features: Beyond its charming façade lies a well-thought-out interior notable for large windows, that fill the property with abundant natural light. Beautiful hardwood floors lend a touch of elegance and warmth in equal measure. With a floor area of 1010 square feet, this residence effortlessly accommodates three spacious bedrooms and a full bathroom. A washer and dryer duo punctuates this propertyâs comprehensive list of features, promising unparalleled convenience. Utilities and Amenities: Your comfort is at the forefront of this propertyâs design with central heating/cooling systems and ceiling fans to regulate indoor temperatures as per your liking. 2 dedicated parking spots lend an extra layer of convenience to your living experience. With pet-friendly policies (case by case) in place, this home welcomes all members of the family. Located close to a myriad of department stores, reputable schools, and medical facilities, and within walking distance to the picturesque Crowell Park, this property brings city living at your fingertips. Don't miss this opportunity to make this house your home. Reach out to us now for more details! How may I help you?Get property information, schedule a showing or find an agent |
|||||||||||||||||||||||||||||||||||||||||||||||||||||||||||||||||
Copyright © Metropolitan Regional Information Systems, Inc.



