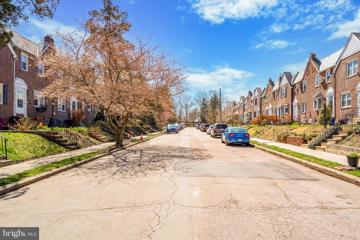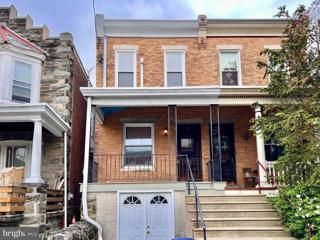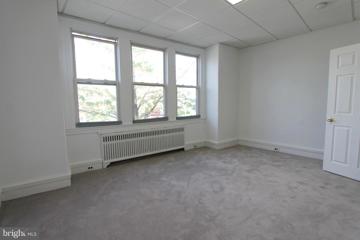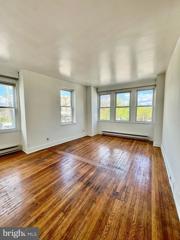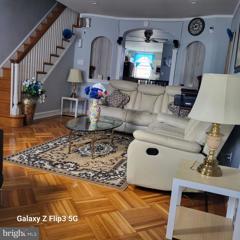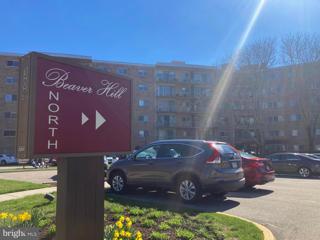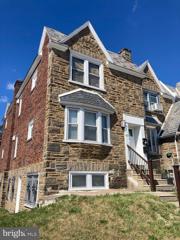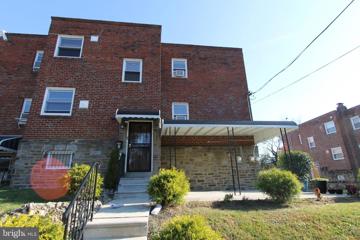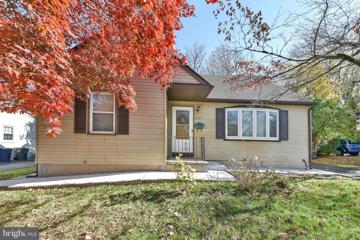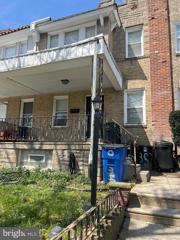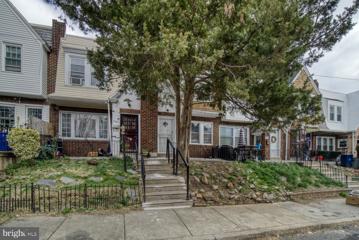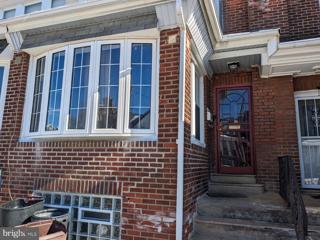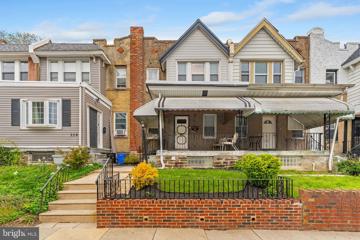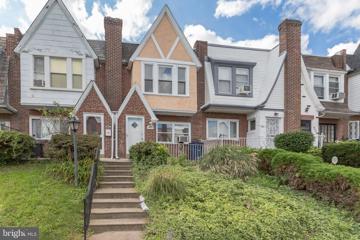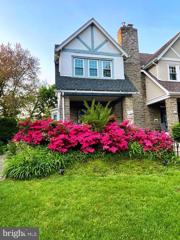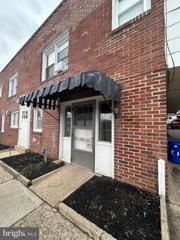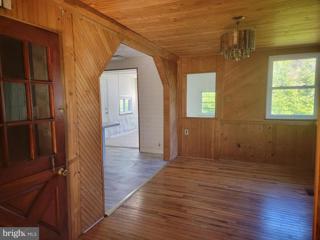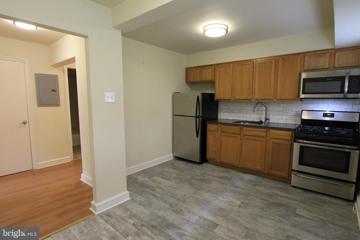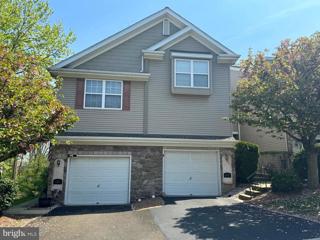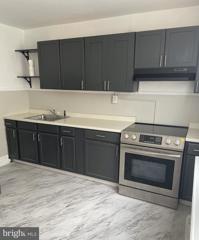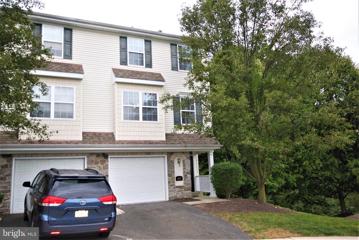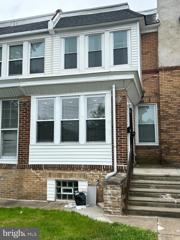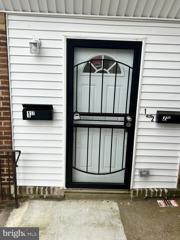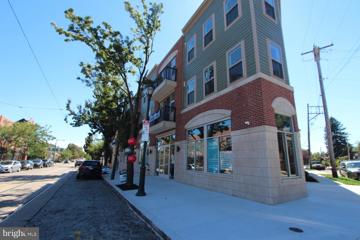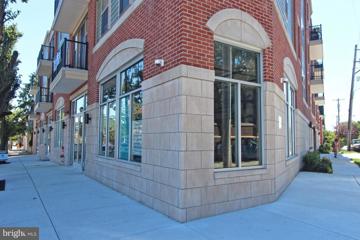 |  |
|
Laverock PA Real Estate & Homes for RentWe were unable to find listings in Laverock, PA
Showing Homes Nearby Laverock, PA
Courtesy: Realty One Group Focus
View additional infoNestled in the highly sought-after East Mt. Airy locale, this meticulously maintained three-bedroom, 1.5-bathroom residence awaits at 438 Slocum Sr, Philadelphia, PA 19119. Upon entry, discover an inviting open floorplan on the main level adorned with stunning hardwood floors throughout. The kitchen features granite countertops and an island, while the adjacent dining area opens onto a deck with built-in seating and stairs leading to the fenced backyard. Ascending to the upper level, find the primary bedroom with ample closet space for a serene retreat. Two additional bedrooms, a fully remodeled hall bath, and a linen closet complete the top floor. The lower level unfolds as an additional sanctuary with a versatile family room and a well-appointed laundry room. Step outside to enjoy the stoned paved backyard, perfect for entertainingâan exceptional feature in this community, offering a harmonious blend of suburban tranquility and urban convenience. Beyond its walls, an array of local amenities awaits, with restaurants, bakeries, coffee shops, boutiques, and pet stores located on the nearby Germantown Ave corridor. Don't miss your opportunity to experience all that this beautiful home and vibrant neighborhood has to offer. Schedule your showing today!
Courtesy: Compass RE, (267) 435-8015
View additional infoWelcome to this renovated Victorian home, c. 1900! Just a block from the business district of Germantown Ave., the house is perched above the street and the front porch has an urban view. Enter a spacious living room with a beautifully finished floor, a decorative fireplace and a handsome spindled staircase leading to the 2nd floor. Walking to the rear is a separate dining room, with bright windows; and the kitchen features a new stove and microwave, and a dishwasher, refrigerator and a sink garbage disposal. The back door leads to a long back yard for gardening and relaxing . The full basement has plenty of storage for your bikes and other things with easy access through double doors to the street. The laundry room is located in the rear with a washer and a dryer. This home features split system AC's, a gas-fired high efficiency radiator heating system and new thermal-pane windows throughout! Your utility dollars will go far.
Courtesy: Elfant Pontz Properties, (215) 844-1200
View additional infoComfortable, updated 3 bedroom apartment on burgeoning commercial corridor of West Mt. Airy. This 2nd floor unit has 3 well-sized bedrooms, updated kitchen and bathroom, and laundry in unit. Off-street parking offered during off-peak hours. Everything you need within short walking distance. Steps away from fabulous restaurants, like the Grain Exchange, Earth Bread Brewery as well as many cafes, retail stores and more. Three short blocks from the picturesque Allen's Lane train station and directly bus route 23, one of the longest and most frequent in the city.
Courtesy: TCS Management, LLC, (215) 383-1439
View additional infoIntroducing a charming 1-bedroom, 1-bathroom apartment nestled in Northwest Philly. This cozy unit features hardwood floors and plenty of natural light streaming in through numerous windows, creating a warm and inviting ambiance. The apartment comes equipped with window units for climate control and offers modern amenities including a fridge, oven, microwave, and dishwasher in the kitchen. Convenience is key with a washer and dryer right in the unit, saving you time and hassle. Pet owners will appreciate that pets are allowed, making this apartment an ideal home for furry companions. Don't miss out on this opportunity to live in comfort and style in Northwest Philly. Schedule a viewing today! Open House: Saturday, 5/4 1:00-2:00PM
Courtesy: Realty Mark Associates, (215) 376-4444
View additional info
Courtesy: BHHS Fox & Roach-Jenkintown, (215) 887-0400
View additional infoSPRINGTIME.... AND THE LIVING IS EASY at Beaver Hill Condos. This ONE BEDROOM + DEN rental is a real treat and Utilities Are Included! It's a first-floor condo with hardwood floors throughout, a large bedroom and a Den/Office/Guest Bedroom. The Pool view from the oversized balcony with all the greenery and exquisite landscaping is perfect with morning coffee, afternoon Sangria or an evening glass of wine. Available immediately, 24 month lease term). Beaver Hill condos feature door persons at each building, key fob keyless entry, security cameras, laundry on each floor, with housekeeping & maintenance. There is a community outdoor pool which may be enjoyed in the summer months for a very reasonable fee. The common areas have all been recently remodeled including a beautifully renovated Community Room (basement of North Building) with a kitchen that can be rented for events and parties. Also available for an additional fee are a fitness room and the pool. Beaver Hill is convenient to major transportation and is only one block from Jenkintown/Wyncote RegionalRail Station with 4 train lines to Center City Philadelphia. Jenkintown is home to many fine restaurants & bars, the Historic Hi-Way Theater, and plenty of wonderful shops. $35 per-tenant application. Online Application link provided via rentspree
Courtesy: Del Val Realty & Property Management, (484) 328-3282
View additional info
Courtesy: Elfant Pontz Properties, (215) 844-1200
View additional infoLovely two bedroom duplex located in desirable East Mt. Airy! This open two bedroom features beautiful hardwood floors throughout and an abundance of natural window light! The living room has more than enough room for a section couch and other furniture so hosting people for the game won't be a problem. Each bedroom can fit a queen comfortably with room left over for other furniture. Basement access, storage and parking all make this two bedroom a great deal! Resident responsible for gas, electric and a flat water fee of $50/month
Courtesy: Dan Helwig Inc, (215) 233-5000
View additional infoSingle Family Cape Cod in a charming Ardsley neighborhood in Abington School District. Two bedrooms and a full Bathroom on the first floor. Master Bedroom Suite on the second floor with large walk in closet and En Suite Bathroom. Welcome to 849 Central Ave! Extended off street parking available in the driveway. Head up to the inviting front porch entrance. Spacious front Living Room with recessed lighting, hardwood floors and light filling bay window. Room wraps around to your eat-in Kitchen with solid oak cabinets, recessed lighting and excellent views of rear yard. Rear access to your back yard, which is partially fenced and huge storage shed as well. There's also a large unfinished basement downstairs, and your laundry facilities with double utility sink. Back inside loop around to your two first floor bedrooms and an updated full hall bathroom, ceramic tile, shower over tub. Then head upstairs and pass thru double doors to your master bedroom suite, fully carpeted, and equipped with walk in closet and En Suite Bathroom.
Courtesy: Mount Airy Real Estate, (215) 848-6030
View additional info
Courtesy: Resident Philly LLC, (215) 352-3030
View additional infoWelcome to 1913 Penfield St in the vibrant West Oak Lane neighborhood of Philadelphia! This beautifully renovated home features 3 bedrooms, 1.5 baths including a convenient family bath on the second floor with a shower-tub combo and all new fixtures, and a 1 1/2 bath on the first floor, directly off the livingroom, enhancing its functionality. Covering 1202 sqft, this property skillfully balances comfort and style. It is notable for its GARAGE PARKING IN THE REAR, accessible through a private drive alley and the semi-finished basement, which offers additional living or storage space, complete with well-maintained mechanicals and a washer-dryer. The home's charm is immediately evident with its inviting front door and well-maintained brick exterior. Upon entering, you're greeted by high ceilings and a spacious living area that smoothly transitions into the dining room. The new kitchen stands out with modern finishes and a great color palette, equipped to meet all culinary needs. The shady front patio is great for sitting out on a summer evening. ideal for entertaining, along with the large setback from the street, contributes to the home's privacy and outdoor enjoyment. Ascending to the second level, the bedrooms provide ample space and natural light, offering a peaceful retreat. The bathroom has new fixtures and updated flooring. Situated in a commuter-friendly location with easy access to major routes and excellent transit options, the property also benefits from nearby parks, restaurants, and coffee shops, offering endless leisure and exploration opportunities. Owners are looking for the best residents that will treat their house with love and care. Schedule a tour now! Don't miss out and be the first to rent this newly renovated home! West Oak Lane is a welcoming neighborhood in Northwest Philadelphia, known for its blend of suburban comfort and urban convenience. It boasts a strong community vibe, rich cultural heritage, and vibrant street life. The area offers diverse shopping, dining, and entertainment options, alongside parks and recreational facilities for outdoor activities. With excellent public transportation links, West Oak Lane provides a lively yet peaceful urban experience, making it an ideal place for those seeking a dynamic community. --$50 application fee per adult. Please forward your valid photo ID, SSN card, 3 recent income statement and other proof of income, if any to the Property Management. -- First month's rent, Last month's rent and 1 month's worth of security deposit is required upon signing the lease agreement. $100 move-in fee.--
Courtesy: RE/MAX Access, (215) 400-2600
View additional infoLiving room, dining room, eat-in kitchen with exit to the rear deck. 2nd fl: 3 beds, 1 bath. Basement: full, semi-finished, washer/dryer hook-up available. Large straight through, bay windows & garage with driveway. No subletting, no inside smoking, pets allowed by owner approval. Any property changes by seller approval only $40 application fee per tenant. 3 months move-in with 1 month security included.
Courtesy: Property Management Redefined, (267) 753-6005
View additional infoWelcome to this beautiful home for rent in East Mt Airy! This property is listed as a 3 bedroom 2 Full bath. The home is bright and cozy with hardwood floors throughout. When entering the home you are greeted by a charming living room. The dining room has direct access to a rear balcony. The kitchen is fully equipped to meet all your family's needs. Upstairs you will find three spacious bedrooms and a full bathroom. Washer and dryer are located in the basement along with a full bathroom and plenty of storage space. Property is offered in as shown condition.
Courtesy: Property Management Redefined, (267) 753-6005
View additional infoWelcome to this beautiful 2 bedroom 1 bath home. It is bright and spacious, featuring an open concept first floor with ample living space, updated kitchen. Hardwood flooring, carpeting upstairs, and new kitchen appliances! Upstairs you will find two spacious bedrooms and a full bathroom with shower and tub. Property is offered in as shown condition.
Courtesy: Quinn & Wilson, Inc., (215) 885-7600
View additional infoBeautiful Tudor twin on a quiet road close to train station, several parks, shops and restaurants. Private front porch, Living room and dining room with beautiful hardwood floors with inlay, kitchen with gas cooking, dishwasher, pantry, refrigerator and exit to the back yard and steps to the basement with washer & dryer. The upper floor has 3 nice sized bedrooms and hall bath. One car detached garage at the end of the shared driveway. All windows have been replaced. Carpeting on steps, upstairs hallway & 3 bedrooms will be replaced. The full interior of the house and garage exterior will be painted. Light fixture for dining room and porch will be replaced. Safety railing for outdoor concrete steps to be installed. Required for move-in: 1st month, last month & security deposit. Application fee is $50 per person (credit score must be 650 & above).
Courtesy: Compass RE, (267) 435-8015
View additional infoWelcome to 320 Walnut Street Unit #2, a charming 1 bedroom, 1 bathroom apartment nestled in the heart of Jenkintown. This cozy yet stylish residence offers comfortable living spaces and modern amenities in a prime location. As you step inside, you're greeted by an inviting living area bathed in natural light, perfect for relaxing or entertaining guests. The open layout seamlessly connects the living room to the kitchen, creating a functional space for everyday living. The well-appointed kitchen features sleek countertops, ample cabinetry, make meal preparation a breeze. Whether you're whipping up a quick breakfast or preparing a gourmet dinner, this kitchen is sure to inspire your culinary creativity. The spacious bedroom provides a peaceful retreat at the end of a long day, with plenty of room for rest and relaxation. A large closet offers generous storage space for your wardrobe and personal belongings. The bathroom boasts plenty of room, whether you're getting ready for work in the morning or unwinding with a soothing bath in the evening, this bathroom is designed to meet your needs. Additional highlights of this apartment include hardwood floors throughout. Located in the vibrant community of Jenkintown, this apartment offers easy access to a variety of shops, restaurants, and entertainment options. With its convenient location near public transportation, commuting to Center City Philadelphia or exploring the surrounding area is a breeze. Don't miss your chance to make 320 Walnut Street Unit #2 your new home. Schedule a showing today and experience the best of urban living in Jenkintown!
Courtesy: Century 21 Advantage Gold-Southampton, (215) 322-7050
View additional infoThis spacious Ranch style home in Elkins Park has so much to offer. Situated on a .41 acre,corner lot in a park like setting yet within walking distance to shops, schools and transportation. The backyard will be your private oasis for relaxing or entertaining. Knotty pine accent walls and stone fireplace in the living room provide a cozy, cabin like feeling year round. Just off the dining room and kitchen is an all season room with access to a porch overlooking the yard. 2 bedrooms, a full bath plus the primary bedroom with full bath complete the main level. The finished basement hosts the laundry area with cedar closets. Garage with driveway and plenty of street parking. Low traffic suburban area for bike riding, walking, and more. Two blocks to Rock Lane Park. US News World Reports ranks Cheltenham High School 127# in Pennsylvania out of 751. Walking distance to Richard Walk House Museum and Wall Park which have an open grass field, playground, tennis courts, and basketball. Walking distance to the Lynnewood Hall, a Historical Landmark featured in numerous publications. 5 minute drive to Elkins Park Mall and Yorktown Plaza. Just a 10 minute drive to Jenkintown and The Pavilion featuring: Acme, Applebees, Burlington, Dollar Tree, and more. A 2 mile drive on Church Road to Curtis Arboretum that features 2 ponds, more than 50 tree species & a historic hall that hosts special events (local free concerts) No car traffic in the arboretum allows for peaceful walks, runs, bike rides, picnics, etc. Approved applicants who sign a one year lease before Dec. 1, 2023 will receive a $500 gift card to Loweâs from the property Owner. Tenants are responsible for all utilities. Applicants must meet credit specifications and income requirements to qualify. Other requirements include payment of the first and last months rent plus a security deposit equal to one month rent. Tenants are required to show proof of Renterâs Insurance. $50 application fee per adult. pets. All potential Tenants are subject to the following screenings: financial, criminal and rental history. Pet deposit required.
Courtesy: Elfant Pontz Properties, (215) 844-1200
View additional infoRecently renovated building and upgraded inside and out. Lovely, well sized apartments with hardwood flooring, brand new kitchens, bathrooms, appliances and fixtures. Kitchens have brand new stainless steel appliances including dishwashers and microwaves. Beautifully landscaped grounds with picnic area. Shared laundry facilities in the basement. Amazing location within walking distance to the regional rail, co-op market, Mt Airy village, Germantown Avenue and Carpenters Woods. Resident responsible for electric through PECO and $125.00 gas fee. Pet friendly with Deposit and $25.00/month fee!
Courtesy: Weichert, Realtors - Cornerstone, (215) 628-8300
View additional infoWelcome home! This impeccably maintained 3 Bedroom, 2.5 Bath Townhouse in desirable Garrison Greene community is sure to impress! Curb appeal is apparent from the onset, as you approach the mature front oak tree and the lovely, manicured walkway leading to the covered front porch area. The Foyer entrance opens to an amazing open floor plan on the first floor. The Living Room and Kitchen both features large windows allowing natural sunlight to fill the space! An impeccably updated Eat-in Kitchen boasts 42â white cabinetry, granite countertops, undermount sink, tile backsplash, and stainless-steel appliances! A conveniently placed updated Powder Room with newer vanity and toilet, complete the first floor living space. The second floor offers a spacious Master Bedroom Suite, complete with a walk-in closet! The Master Bath features a large vanity, newer toilet, and stall shower. Two additional Bedrooms both feature ample closet space. The full Hall Bathroom offers handsome brushed nickel hardware and a tub/shower combination. The Hall linen closet offers space for additional storage needs! Doing chores will be a breeze, with the second floor Laundry Area, complete with convenient storage shelf! On the way to the lower level, you will find a convenient door to the garage. The lower level is a magnificent walk-out, spacious Family Room, boasting a gas fireplace for those cozy evenings at home! This beautiful room also boasts recessed lighting, and a sliding glass door leading to the deck overlooking the lush back yard â the perfect spot for outdoor enjoyment with friends and family! Some additional features of this renovated home include 9â ceilings on the first floor, beautiful waterproof vinyl floors throughout the entire home, 2 year old HVAC, 1 year old hot water heater, and blinds throughout, some new lighting fixtures, a newer washing machine, and a newer roof! Nestled within the award-winning Colonial School District, this home is also conveniently located within walking distance to Fort Washington Regional Rail making any work commute or day trip to the city a pleasure! This location offers convenient access to Routes 309 and 73, and even the PA Turnpike! Looking for something to do? Here, youâre just a short drive to the Willow Grove Mall, and revitalized downtown Ambler, offering quaint shops, restaurants, boutiques, coffee shops, and entertainment! This exquisite property is truly âHome Sweet Homeâ!
Courtesy: Century 21 Advantage Gold-Castor, (215) 722-7170
View additional infoRecently Reduced 1-bed, 1-bath duplex apartment situated on the 2nd floor, where modern features and a desirable location come together to create an exceptional living experience. Kitchen adorned with brand new stainless steel appliances, providing a sleek aesthetic. The bathroom features new fixtures, adding a fresh look to the space. Situated off of Ogontz avenue, you'll have access to a vibrant community with an array of amenities, shops, and restaurants. This location provides easy access to public transportation and major roadways, ensuring a convenient commute to other parts of Philadelphia. Mandatory Requirements: 600 or higher Credit Score Proof of Income 3x Rental amount and Rental history verification required. NO EVICTIONS MUST OBTAIN RENTERS INSURANCE. *Landlord not enrolled in the Section 8 program*
Courtesy: Keller Williams Real Estate-Blue Bell, (215) 646-2900
View additional infoNewer remolded end unit townhouse is in the quiet community of Garrison Greene! The home features gleaming hardwood floors, vaulted ceilings in the living room, and a rear deck perfect for entertaining. The second floor has 3 bedrooms, including a master suite, and conveniently located laundry. The additional lower level space is perfect for your new family or game room. Garrison Greene is located near the Turnpike, 309, and shopping districts in Ambler and Chestnut Hill. Don't miss your opportunity to view this spacious townhome. Welcome !
Courtesy: Gold Keys Real Estate Specialists, (215) 248-4400
View additional infoWelcome home to this newly renovated 1 bedroom apartment. This apartment offers all new flooring, freshly painted, new stainless steel appliances and ceiling fans. You will enjoy all the comforts of a state-of-the-art apartment nettled in the West Oak Lane Section. Nearby SEPTA transportation, Cheltenham and Cedarbook Malls, Grocery markets, restaurants and banking institutions. This apartment is a must see and a must rent. Just one look and you will be hooked.
Courtesy: Gold Keys Real Estate Specialists, (215) 248-4400
View additional infoWelcome home to this newly renovated 1 bedroom apartment. This apartment offers all new flooring, freshly painted, new stainless steel appliances and ceiling fans. You will enjoy all the comforts of a state-of-the-art apartment nettled in the West Oak Lane Section. Nearby SEPTA transportation, Cheltenham and Cedarbook Malls, Grocery markets, restaurants and banking institutions. This apartment is a must see and a must rent. Just one look and you will be hooked.
Courtesy: Elfant Pontz Properties, (215) 844-1200
View additional infoThe Westview is a newly built luxury apartment community. Modern apartments with open concept layouts and private balconies. Standard amenities include central air and heat, dishwasher, washer and dryer, quartz counter tops, and walk-in closets. Conveniently located on Mount Airy's commercial corridor, within walking distance to the Carpenter Lane train station, supermarkets, restaurants, and cafes. Easy access to public transportation, Center City, Temple and Lasalle Universities and the Wissahickon park. Resident responsible for electric and flat rate water fee of $60/month
Courtesy: Elfant Pontz Properties, (215) 844-1200
View additional infoSpacious, modern one bedroom with den apartment at The Westview, a newly built apartment community. Open, airy layout with eat-in kitchen. Private balcony off the living/dining area overlooking tree lined street. Kitchen features stainless steel appliances, dishwasher, microwave, center island with seating and quartz counter tops. Stacked washer and dryer conveniently located off the kitchen. Energy efficient with central air and heat. Move in specials: $1000 off first months rent or prepaid last months rent waived upfront for qualified applicants How may I help you?Get property information, schedule a showing or find an agent |
|||||||||||||||||||||||||||||||||||||||||||||||||||||||||||||||||
Copyright © Metropolitan Regional Information Systems, Inc.


