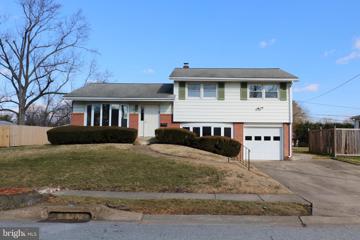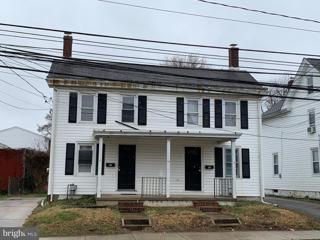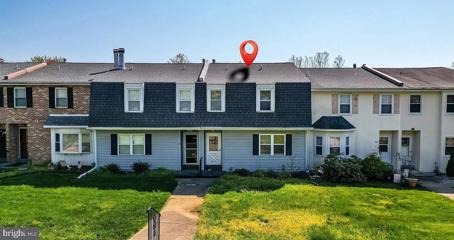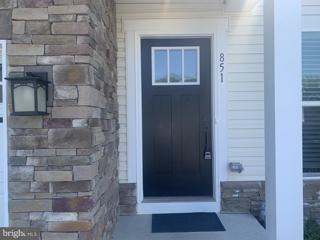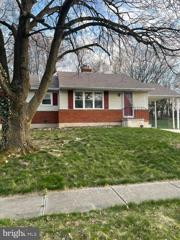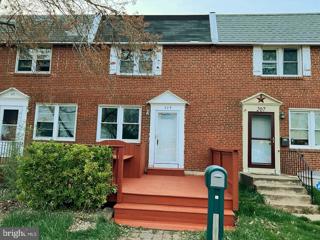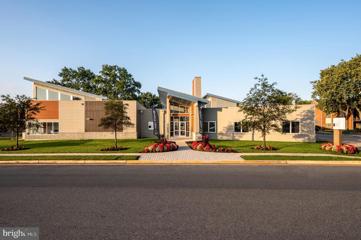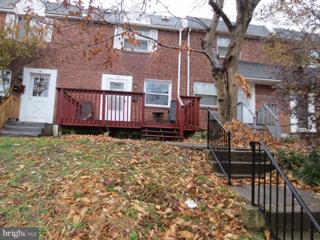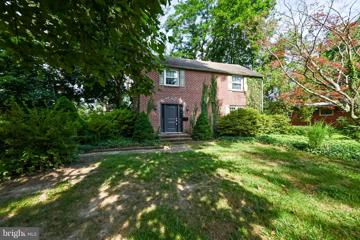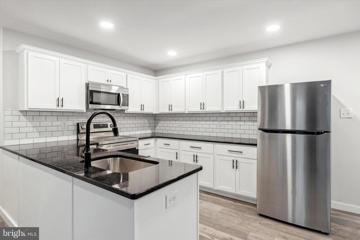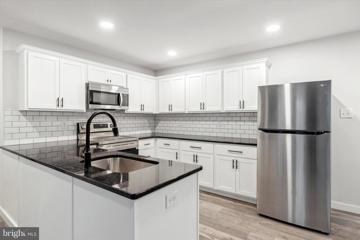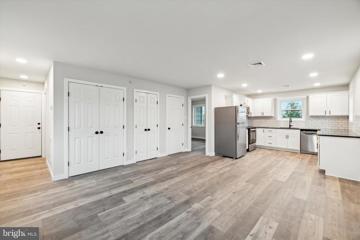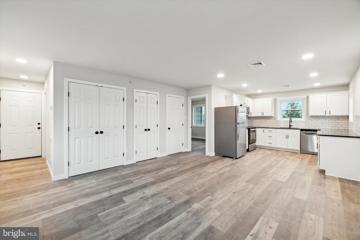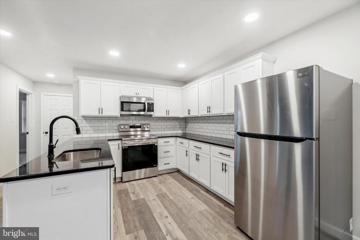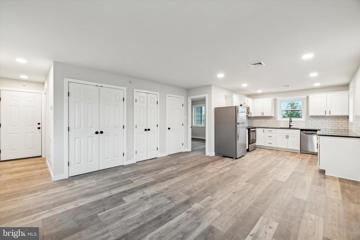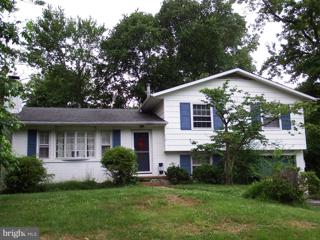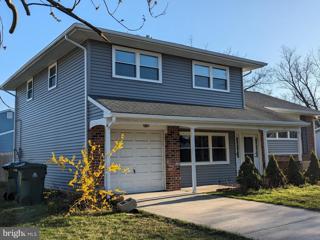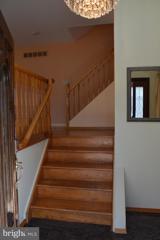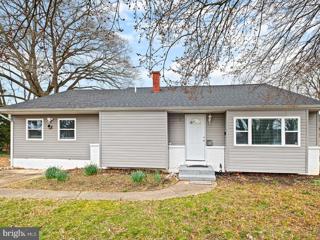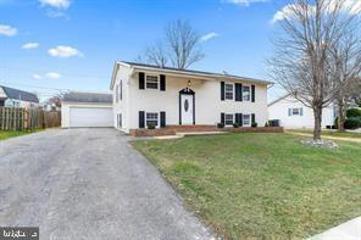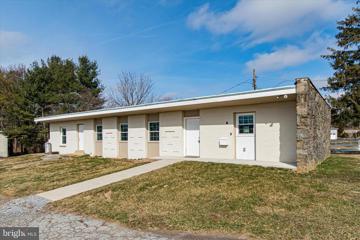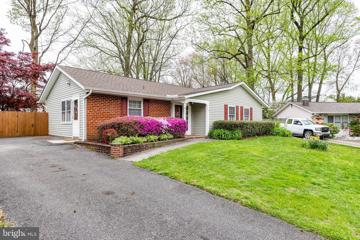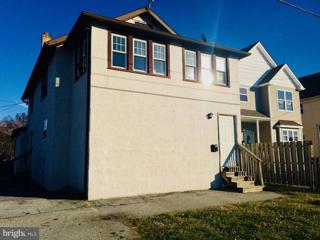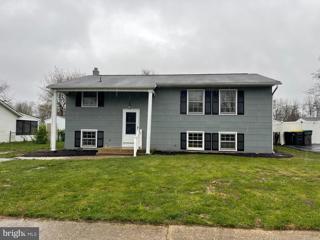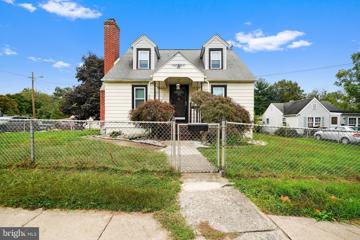 |  |
|
Landenberg PA Real Estate & Homes for RentWe were unable to find listings in Landenberg, PA
Showing Homes Nearby Landenberg, PA
Courtesy: RE/MAX Edge, (302) 442-4200
View additional infoWelcome to Limestone Gardens. This gorgeous split-level home is ready for rent. It features three bedrooms, one full bathroom, and one-half bathroom. As soon as you walk into the living room, you'll be greeted with natural light pouring in from the large bow window. The dining room connects to a closed back porch that can also serve as an extra room. In the spacious backyard, you'll find a wooden fence that surrounds the area for added privacy.
Courtesy: RE/MAX Associates - Newark, (302) 453-3200
View additional info31 N. Chapel Street will be available for rent beginning July 15, 2023. Rent will be $2200/m and rents are due quarterly. The unit has 3 bedrooms and 1 bathroom. Parking is out back in a large parking lot. Zoned for 3 persons maximum. Parents must co-sign. Security deposit is $2200. Renovations and upgrades will be complete by move-in. 48 hour notice for showings. 33 N. Chapel will be available June 15th. Rent includes grass cutting. Parent/Guardian required for college students.
Courtesy: BHHS Fox & Roach - Hockessin, (302) 999-9999
View additional infoWelcome to 6 E Green Valley Cir located in popular Green Valley community! This townhome offers 3 large bedrooms, 2 full bath and 1 half bath. Upon entry you will notice mannington hardwood laminate flooring through to the living room and a spacious 20X14 porch off of the living room. Beautiful molding and chair rails in the foyer, dining area and living room. Kitchen offers ample cabinetry and a pantry. Upstairs are three ample size bedrooms and two full bathroom. Master bedroom has its own bathroom and spacious walk-in closet. Full laundry room with linen closet is on the second floor for convenience. The above the ground partial finished basement can be used as an office or for other family use. A one attached car garage with driveway offers up to four additional car parking. This home has been newly painted with neutral colors and hard floors were installed for the entire house. The location is conveniently located just off Kirkwood Highway, YMCA, University of Delaware, shopping centers, grocery stores, Christiana Hospital, and close to I-95 and Harmony Road for commuting. Dogs are allowed with pet deposit. Applicants with 650+ credit scores are preferred. Contact listing agent for showing.
Courtesy: Patterson-Schwartz-Property Management, (302) 234-5240
View additional infoIf you are currently working with an agent, please contact them to schedule a tour. If you do not have an agent, we can connect you with one who can assist you. Welcome to this beautifully appointed townhome in Longwood Preserve with lawncare included! Boasting 3 spacious bedrooms, 2 full and 1 half baths, you'll love the versatile floor plan, gleaming hardwood floors on the main level, and neutral paint.. The kitchen is a delightful space with modern stainless-steel appliances and quartz countertops. Whether you're hosting friends or enjoying a quiet morning, the adjoining deck , backing to open space and mature trees. The finished basement provides additional living space as well as unfinished storage space. Beyond the tranquility of your home, Kennett Square invites you to immerse in a world of activities. Revel in the beauty of nearby Longwood Gardens, shop in quaint boutiques, or savor gourmet meals in the town's eclectic dining spots. Famous for its annual Mushroom Festival, Kennett Square offers an array of cultural events and local farmer's markets, making weekends a delightful experience. And for those who commute, Route 1 is just around the corner, ensuring smooth travel. This isnât just a home; itâs an invitation to a vibrant lifestyle in the heart of Kennett Square. Experience the blend of comfort, convenience, and culture. Don't miss out! SPECIAL CLAUSES: 1)No smoking permitted 2)Pets permitted with owner approval 3)Renters insurance required 4)Tenant pays all utilities including water 5)No alterations to home or grounds without written permission from Landlord 6)Tenant required to change HVAC filters at least quarterly or as recommended by manufacturer 7)Clogged drains resulting from tenantsâ actions will be repaired at the tenantsâ expense 8)Property has a public sewer system.
Courtesy: Keller Williams Real Estate - Newark, (302) 738-2300
View additional infoSpacious ranch home in Old Mill Manor. 3 bedrooms on main floor, 1 full bath. Large living room with dining area. Kitchen with stainless steel appliances. Huge bonus room off kitchen with door leading to large fence in rear yard. Lower lever includes family room, bedroom, full bath and laundry room. Tenant is responsible for all utilities including sewer, trash, lawn maintenance and snow removal.
Courtesy: Premier Realty Inc, (302) 633-6970
View additional infoTownhouse available for rent in Newark! Convenient location just off Elkton Rd, this home is minutes to shopping, UofD, Downtown Newark, and bus routes. This home features 3 bedrooms, 2.5 bathrooms, spacious open kitchen with table space, offstreet parking, and more! Come see this home today!
Courtesy: The Galman Group, (215) 886-2000
View additional infoWelcome to Thorn Flats, where we offer studio, one-, and two-bedroom apartments in an ideal location in Newark, DE with a high-end amenity package. Our spacious homes are designed with large living areas, perfect for entertaining, and feature fully-equipped modern kitchens. Our pet-friendly apartments feature private patios and balconies, oversized closets, and in-unit washers and dryers.
Courtesy: RE/MAX Town & Country, (610) 675-7100
View additional info
Courtesy: Phoenix Real Estate, (302) 300-2300
View additional infoU of D - 4 Person Student Rental - Easy Walking Distance to Campus. Great Student Rental in close walking distance to University of Delaware. Property has a rental permit for 4 residents. 4 Bedrooms, 2 Full Baths, plus 1/2 bath on Main Level. All appliances, including washer and dryer included. House has a great layout to be shared with lots of space. Also a large back yard. See pictures for more information. Use Rent Spree online application. No Pets, animals, fish, reptiles, etc. No Smoking inside the house. Open House: Saturday, 4/27 11:00-3:00PM
Courtesy: Keller Williams Real Estate - West Chester, (610) 399-5100
View additional infoWelcome to 908 E Baltimore Pike in Kennett Square, where modern luxury meets convenient living. This brand-new two-bedroom, two-bathroom apartment is a testament to contemporary design and meticulous construction. As you step inside the unit, you'll be greeted by a spacious and open floor plan that seamlessly connects the living, dining, and kitchen areas, creating an inviting atmosphere filled with natural light. The kitchen features stainless steel appliances, granite countertops, white cabinets, dishwasher, and subway tile backsplash. The primary bedroom offers a large walk-in closet and a modern en-suite bathroom with double sinks, a linen closet, and stylish tile surround bathtub. The second bedroom offers storage and natural light. The second full bathroom is complete with modern fixtures, a spacious vanity, and another stylish tile surround bathtub. The convenience of an in-unit washer and dryer adds to the comfort of daily living. It is also central air and heat. The apartment complex features onsite parking, a patio for entertaining, and a dog park on site. You'll have easy access to local shops, dining, and entertainment options, making this apartment an ideal choice for those seeking a vibrant and connected lifestyle. Pets on a case by case basis with a $500 non-refundable deposit. Tenants will need to provide vaccination shots, etc. and pictures of animals. Contact us today to schedule a tour and experience the epitome of modern living in Kennett Square! Open House: Saturday, 4/27 11:00-3:00PM
Courtesy: Keller Williams Real Estate - West Chester, (610) 399-5100
View additional infoWelcome to 908 E Baltimore Pike in Kennett Square, where modern luxury meets convenient living. This brand-new two-bedroom, two-bathroom apartment is a testament to contemporary design and meticulous construction. As you step inside the unit, you'll be greeted by a spacious and open floor plan that seamlessly connects the living, dining, and kitchen areas, creating an inviting atmosphere filled with natural light. The kitchen features stainless steel appliances, granite countertops, white cabinets, dishwasher, and subway tile backsplash. The primary bedroom offers a large walk-in closet and a modern en-suite bathroom with double sinks, a linen closet, and stylish tile surround bathtub. The second bedroom offers storage and natural light. The second full bathroom is complete with modern fixtures, a spacious vanity, and another stylish tile surround bathtub. The convenience of an in-unit washer and dryer adds to the comfort of daily living. It is also central air and heat. The apartment complex features onsite parking, a patio for entertaining, and a dog park on site. You'll have easy access to local shops, dining, and entertainment options, making this apartment an ideal choice for those seeking a vibrant and connected lifestyle. Pets on a case by case basis with a $500 non-refundable deposit. Tenants will need to provide vaccination shots, etc. and pictures of animals. Contact us today to schedule a tour and experience the epitome of modern living in Kennett Square! Open House: Saturday, 4/27 11:00-3:00PM
Courtesy: Keller Williams Real Estate - West Chester, (610) 399-5100
View additional infoWelcome to 908 E Baltimore Pike in Kennett Square, where modern luxury meets convenient living. This brand-new one-bedroom, one-bathroom apartment is a testament to contemporary design and meticulous construction. As you step inside the unit, you'll be greeted by a spacious and open floor plan that seamlessly connects the living, dining, and kitchen areas, creating an inviting atmosphere filled with natural light. The kitchen features stainless steel appliances, granite countertops, white cabinets, dishwasher, and subway tile backsplash. The bedroom is a private sanctuary with ample storage and natural light. The full bathroom is complete with modern fixtures, a spacious vanity, and a stylish tile surround bathtub. The convenience of an in-unit washer and dryer adds to the comfort of daily living. It is also central air and heat. The apartment complex features onsite parking, a patio for entertaining, and a dog park on site. You'll have easy access to local shops, dining, and entertainment options, making this apartment an ideal choice for those seeking a vibrant and connected lifestyle. Pets on a case by case basis with a $500 non-refundable deposit. Tenants will need to provide vaccination shots, etc. and pictures of animals. Contact us today to schedule a tour and experience the epitome of modern living in Kennett Square! Open House: Saturday, 4/27 11:00-3:00PM
Courtesy: Keller Williams Real Estate - West Chester, (610) 399-5100
View additional infoWelcome to 908 E Baltimore Pike in Kennett Square, where modern luxury meets convenient living. This brand-new one-bedroom, one-bathroom apartment is a testament to contemporary design and meticulous construction. As you step inside the unit, you'll be greeted by a spacious and open floor plan that seamlessly connects the living, dining, and kitchen areas, creating an inviting atmosphere filled with natural light. The kitchen features stainless steel appliances, granite countertops, white cabinets, dishwasher, and subway tile backsplash. The bedroom is a private sanctuary with ample storage and natural light. The full bathroom is complete with modern fixtures, a spacious vanity, and a stylish tile surround bathtub. The convenience of an in-unit washer and dryer adds to the comfort of daily living. It is also central air and heat. The apartment complex features onsite parking, a patio for entertaining, and a dog park on site. You'll have easy access to local shops, dining, and entertainment options, making this apartment an ideal choice for those seeking a vibrant and connected lifestyle. Pets on a case by case basis with a $500 non-refundable deposit. Tenants will need to provide vaccination shots, etc. and pictures of animals. Contact us today to schedule a tour and experience the epitome of modern living in Kennett Square! Open House: Saturday, 4/27 11:00-3:00PM
Courtesy: Keller Williams Real Estate - West Chester, (610) 399-5100
View additional infoWelcome to 908 E Baltimore Pike in Kennett Square, where modern luxury meets convenient living. This brand-new two-bedroom, two-bathroom apartment is a testament to contemporary design and meticulous construction. As you step inside the unit, you'll be greeted by a spacious and open floor plan that seamlessly connects the living, dining, and kitchen areas, creating an inviting atmosphere filled with natural light. The kitchen features stainless steel appliances, granite countertops, white cabinets, dishwasher, and subway tile backsplash. The primary bedroom offers a large walk-in closet and a modern en-suite bathroom with double sinks, a linen closet, and stylish tile surround bathtub. The second bedroom offers storage and natural light. The second full bathroom is complete with modern fixtures, a spacious vanity, and another stylish tile surround bathtub. The convenience of an in-unit washer and dryer adds to the comfort of daily living. It is also central air and heat. The apartment complex features onsite parking, a patio for entertaining, and a dog park on site. You'll have easy access to local shops, dining, and entertainment options, making this apartment an ideal choice for those seeking a vibrant and connected lifestyle. Pets on a case by case basis with a $500 non-refundable deposit. Tenants will need to provide vaccination shots, etc. and pictures of animals. Contact us today to schedule a tour and experience the epitome of modern living in Kennett Square! Open House: Saturday, 4/27 11:00-3:00PM
Courtesy: Keller Williams Real Estate - West Chester, (610) 399-5100
View additional infoWelcome to 908 E Baltimore Pike in Kennett Square, where modern luxury meets convenient living. This brand-new one-bedroom, one-bathroom apartment is a testament to contemporary design and meticulous construction. As you step inside the unit, you'll be greeted by a spacious and open floor plan that seamlessly connects the living, dining, and kitchen areas, creating an inviting atmosphere filled with natural light. The kitchen features stainless steel appliances, granite countertops, white cabinets, dishwasher, and subway tile backsplash. The bedroom is a private sanctuary with ample storage and natural light. The full bathroom is complete with modern fixtures, a spacious vanity, and a stylish tile surround bathtub. The convenience of an in-unit washer and dryer adds to the comfort of daily living. It is also central air and heat. The apartment complex features onsite parking, a patio for entertaining, and a dog park on site. You'll have easy access to local shops, dining, and entertainment options, making this apartment an ideal choice for those seeking a vibrant and connected lifestyle. Pets on a case by case basis with a $500 non-refundable deposit. Tenants will need to provide vaccination shots, etc. and pictures of animals. Contact us today to schedule a tour and experience the epitome of modern living in Kennett Square!
Courtesy: BHHS Fox & Roach - Hockessin, (302) 999-9999
View additional infoBeautiful 4 bed, 2 bath split level located near the University of Delaware campus and the new shops, restaurants, and other amenities of South Main Street. Bright living room with fire place, hard wood floor in the entire house, dining room and living room are nice and open. The powerful performance range hood keeps the kitchen environment optimally fresh. Finished basement. New refrigerator, new washer, new central AC, new oil heating. One car attached garage. Nice size fenced in back yard with two large and clean storage sheds. Besides its fantastic location, this property is situated close to the Phillips Park where the 1.8 mile James F. Hall Trail starts from. Also close to all major routes, Highway I95, Newark train station/SEPTA, and is within 5-mile radius of Newark Charter School. Dogs are allowed with pet deposit. Applicants with 650+ credit score are preferred.
Courtesy: BHHS Fox & Roach - Hockessin, (302) 999-9999
View additional infoBeautiful 4-bed split level single family house on a corner lot near UD campus and new shops, restaurants, and other amenities of South Main Street. An easy walk or bike would get you to the university in minutes. One bedroom/office on the entry level and three more upstairs. Large family room also on the entry level as well as powder room and one car garage with plenty of storage. Main level features spacious living room open to dining room and a nice sized kitchen. New sidings, new windows, new furnace with newly remodeled kitchen, and hard floors are in the entire house. Basement for laundry, utilities and storage. Gas heat and hot water. New roof with roof power vent and ridge vent keep the house cool and energy saving in summer. Nice sized fence in the back yard. Besides its fantastic location, this property is close to Phillips Park and James F. Hall Trail which is a walking/biking trail through Newark. Also close to all major routes, Highways and Expressways, Newark Train Station, and is within 5-mile radius of Newark Charter School. Dogs are allowed with pet deposit. Text or send email for showing. Applicants with 650+ credit score are preferred.
Courtesy: Patterson-Schwartz-Newark, 3027337000
View additional info4 Bed/2 Bath Single Family Split House available for rent in Newark, close to UD campus. Pictures are older. Nice rental with plenty of space and a good-size backyard! There are hardwood floors throughout the main level and large lower level family room and more living space in the finished basement! The bedroom upstairs are all good sizes and the 4th bedroom on the lower level can be used as an office! The kitchen has ample counter space and newer cabinets and skylight! The City of Newark regulations apply. SPECIAL CLAUSES: 1) No Smoking Permitted 2) No pets permitted 3) Tenant pays all utilities including Water and Sewer 4) Tenant responsible for Lawncare, Weeding & Leaf Removal; Snow Removal 5) Tenant Pays for cable 6) Tenant must provide proof of renters insurance and show proof at time of occupancy 7) No alterations or painting without the written permission of the Owner 8) Tenant must use floor protectors under all furniture resting on HW floors
Courtesy: RE/MAX Associates - Newark, (302) 453-3200
View additional infoWelcome to 5 Brennen Court in Todd Estates. This beautiful 4 bedroom, 2 full bathroom split-level home is available for rent immediately. This well maintained home features tasteful upgrades such as LVP flooring, granite countertops, stainless steel appliances and a mosaic backsplash in the kitchen. We qualify our applicants based on good credit (clear of any court judgments and past-due debt), positive landlord reference and rental history, and solid job history with sufficient income (3.5x monthly rent) to comfortably cover the rent plus utilities. Showings of the home will only occur with a fully completed and approved application on file. Special Clauses: No smoking is permitted, and all utilities are paid by the tenant, including sewer. The tenant must use floor protectors under all furniture resting on hardwood & vinyl floors. Community regulations apply. Renters insurance is required. Home managed by RE/MAX Associates. Application can be found at Associatespm.com
Courtesy: RE/MAX Edge, (302) 442-4200
View additional infoLocation, Location, and Location!! The property under consideration is a split-level residence that showcases a prime location, featuring four bedrooms, two bathrooms, and a two-car garage. This home has been updated with brand-new amenities throughout and is now move-in ready. The property boasts an extended double driveway and a large detached garage with storage space upon arrival. The main level of the home comprises the kitchen, dining room, living room, three bedrooms, and one full bath, all of which feature new luxury vinyl plank flooring. The kitchen features brand new granite countertops, a new stove, a range hood exhaust fan, a dishwasher, a tile backsplash, and a pantry. It is open to both the dining room and living room, creating a highly functional layout ideal for gatherings. Arched wall openings enhance the elegance of the space. All bedrooms on this level include ceiling fans, and the hall bath boasts tile floors and a skylight. The lower level of the home features a family room, laundry room, a fourth bedroom, a den/office, and a second full bathroom with a stunning tile shower. The entire lower level is carpeted with brand-new carpeting. The spacious lower-level bedroom provides entry via Balco doors to the new patio situated in the sizable backyard, providing an ideal location for outdoor dining. Other notable features of the property include all-new sidewalks, new shutters, some new windows, new downspouts, a new garage door opener, and fresh paint throughout. The property enjoys a strategic location, just minutes from the Christiana Hospital, the Christiana Mall, and a mere five miles from the University of Delawareâs Main Campus. The location is a prime one for commuters, with its proximity to major roadways such as I-95, DE-273, DE-1, DE-72, I-295, and I-495. This property is ready to move in.
Courtesy: Keller Williams Real Estate - West Chester, (610) 399-5100
View additional infoWelcome to 793 Wollaston Rd! This fully renovated property features 4 bedrooms and 2 bathrooms and a modern kitchen with stainless steel appliances, granite countertops, and a walk-in pantry. The vinyl composition flooring gives the home a modern feel. The bedrooms are generously sized and the two full bathrooms are spacious with all brand new fixtures. The landlord will either cover the existing glass or replace the glass with wood on the bedroom door windows. The unfinished basement provides plenty of storage space. Outside, is a rear and side yard plus access to part of the field (or rear yard) for recreation or possible gardening, and plenty of parking. Conveniently located near restaurants, shopping, and Brandywine Valley attractions. Shed on property can be used by tenant, with giving landlord code to the shed. Landlord will snow plow a clear path to the road and 3 parking spaces opposite of the main entrance. Tenant will shovel their porches, steps, landing and sidewalks to the plowed area. Landlord will provide mowing. The home sits on half an acre of land, however, more land and internal space is available if needed. The intended use can range from fabrication, repair, manufacturing, distribution, assembly, etc. Warehouse has 600 amp service and the potential for 3 phase electric. Rental price for additional space is dependent on the amount of space being rented. Contact us today to schedule a viewing.
Courtesy: RE/MAX Edge, (302) 442-4200
View additional infoRanch house with no steps! Most areas are freshly painted and renovated. Don't miss out!
Courtesy: EXP Realty, LLC, (888) 543-4829
View additional infoConveniently nestled in the Brookland terrace Neighborhood in the suburbs of Wilmington is a quaint and spacious 2 bedroom 1 bath apartment home. It has been freshly painted and offers a new refrigerator and stove in the kitchen. A private entrance with door to door parking is the cherry on top to close out the search for your next home. *****Interested persons MUST apply first, and be approved, prior to touring the property***** 1) No smoking 2) No Pets without owner approval and security deposit equal to one (1) month's rent. 3) Tenant responsible for electric, cable/internet. 4) Tenant responsible for snow removal .
Courtesy: Keller Williams Real Estate - Newark, (302) 738-2300
View additional infoTotally renovated 4 bedroom 2 full bath bi-level in Brookbend. On the upper level you will find updated kitchen with stainless steel appliances, 42 inch cabinets, granite counter tops and breakfast area. Large living room/ dining room combo. Slider off dining room leads to rear deck and fenced rear yard. Rounding up the upper level is the updated full bath, linen closet and 3 bedrooms. Lower level has large bonus room, over sized laundry room, 4th bedroom and unfinished basement with access to rear yard through bilco doors. Lets not forget the updated HVAC (located in attic) and hot water heater. NO PETS Tenant is responsible for all utilities including sewer, trash, lawn maintenance and snow removal.
Courtesy: EXP Realty, LLC, (888) 543-4829
View additional info***PRICE IMPROVEMENT*** We are offering a concession to an approved applicant that can take possession on or before January 15, 2023 - 1 MONTH FREE WITH AN 18 MONTH LEASE AGREEMENT (one month free will be divided over the lease term) Quietly tucked off of Centerville Road is a quaint two story Cape Cod. This home boasts of hardwood floors; in addition to a three season rear porch, NON-functioning fireplace, 3 sizable rooms, and a washer and dryer for your convenience. The Home sits on a large fenced in corner lot, offering side street parking as well as driveway parking. ********* BONUS: there is a large garage; workshop with manual garage doors, that can be versatile: workshop, storage, etc.****** *****Interested persons MUST apply first, and be approved, prior to touring the property***** 1) No smoking 2) Pets welcome with owner approval and pet deposit. 3) Tenant responsible for all utilities including electric, gas, water, sewer, trash, cable/internet. 4) Tenant responsible for snow removal and lawn care. 6) Please go to Ideal Property Solutions website to apply online. 7) application criteria is listed in the Documents section. How may I help you?Get property information, schedule a showing or find an agent |
|||||||||||||||||||||||||||||||||||||||||||||||||||||||||||||||||
Copyright © Metropolitan Regional Information Systems, Inc.


