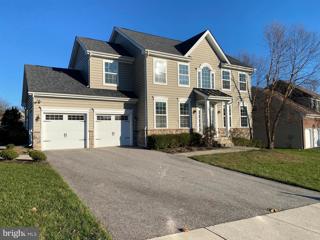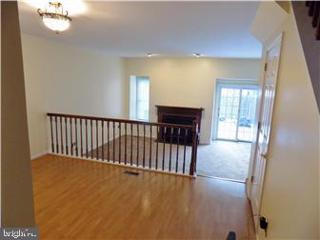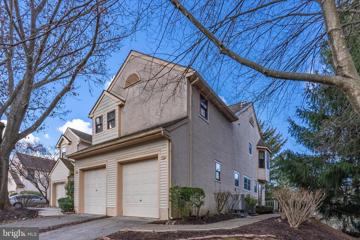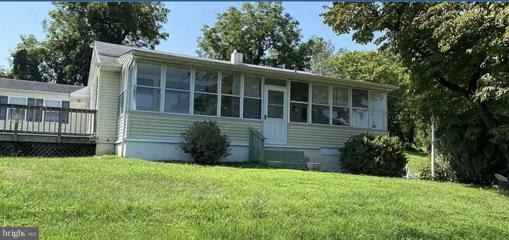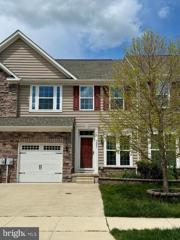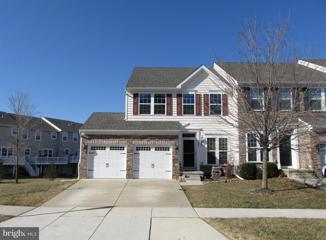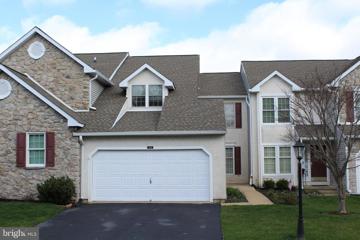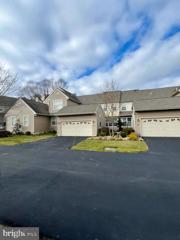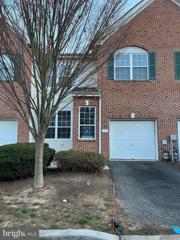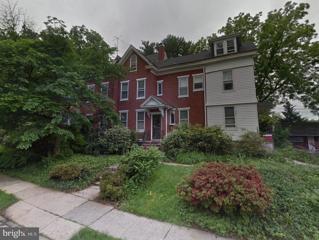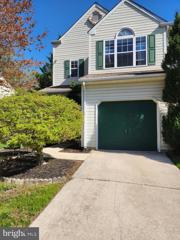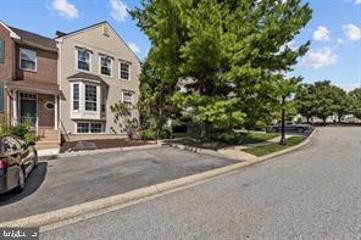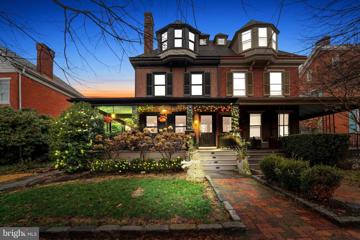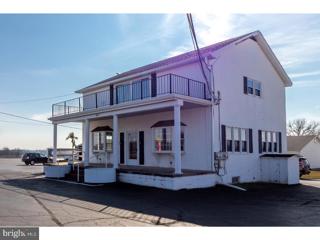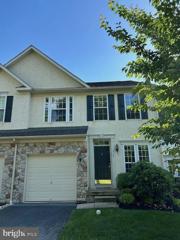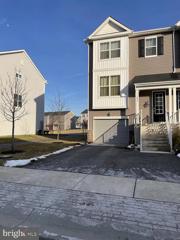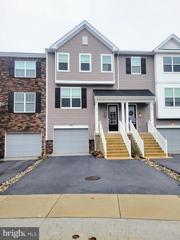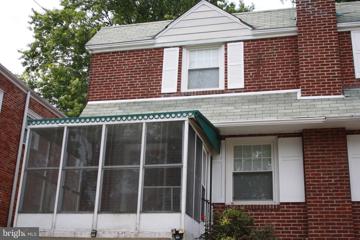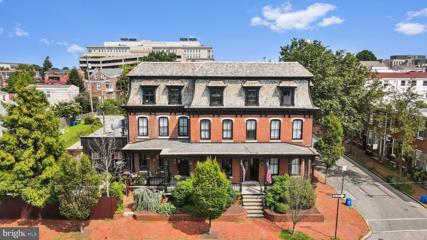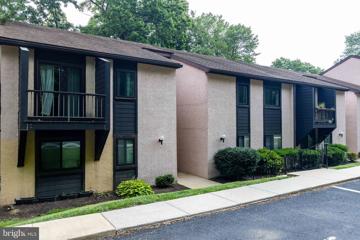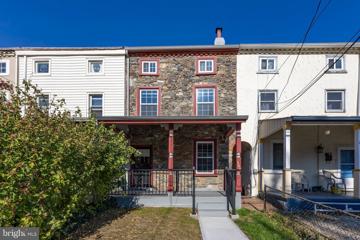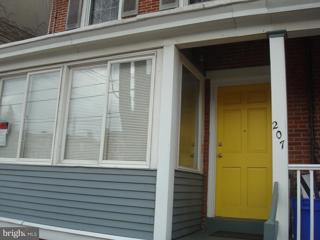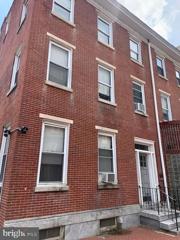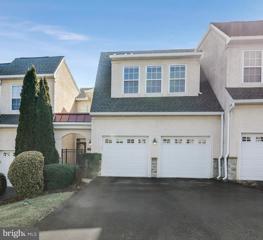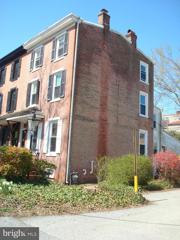 |  |
|
Kennett Sq PA Real Estate & Homes for RentWe were unable to find listings in Kennett Sq, PA
Showing Homes Nearby Kennett Sq, PA
Courtesy: Premier Realty Inc, (302) 633-6970
View additional infoFormer model home in Dennison Ridge! Extended family room with a floor-to-ceiling stone fireplace, living room with bay window and custom molding, gourmet kitchen with large island, granite counter-tops and stainless appliances. The finished basement includes a full bath, large bar, built-in cabinets, and access to the backyard! The windows and side door in the garage make it a bright, accessible place for your hobby or workshop. Other great features include tray ceilings, 2nd floor laundry, hardwood floors throughout the main level, and 2 car garage! You've got to see it to believe it! Available for 3/1/24 move in.
Courtesy: Patterson-Schwartz-Property Management, (302) 234-5240
View additional infoIf you are currently working with an agent, please contact them to schedule a tour. If you do not have an agent, we can connect you with one who can assist you. Come see this spacious 3 Bedroom 2.5 bath home in the ever-popular community of Mendenhall Village. Home is highlighted by a master bedroom with walk-up loft, a fully finished lower level and dining area that is open to the living room ideal for entertaining. The community is close to parks, dining, shopping and entertainment. SPECIAL CLAUSES: 1) No pets permitted 2) No smoking permitted 3) Tenant pays all utilities including water, sewer and trash 4) Renters insurance required 5) Tenant responsible for lawn care to include grass cutting, weeding, leaf removal and snow removal 6) The fireplace is non-functional and not for tenant use 7) Mendenhall Association rules and regulations apply
Courtesy: KW Greater West Chester, (610) 436-6500
View additional infoCharming 1-floor rental in the Terraces of Windon! 218 Mansion House Dr is an end-unit condo with a private side entrance, covered back deck, 1-car garage, and an unfinished walkout basement. This home features a spacious, open-concept living and dining room with a wood burning fireplace, beautiful hardwood floors, and windows on 2 sides for excellent natural light. The kitchen is very nicely designed with ample cabinet storage, chic white cabinetry, and space for a cozy breakfast nook. This home has 2 nice-sized bedrooms, and the ownerâs bedroom features an en suite bathroom and a private, covered deck that backs onto a mature tree-line â a delightful spot for outdoor relaxation, or to enjoy your morning cup of coffee. There is also an unfinished walkout basement that offers plenty of storage space. The Terraces of Windon community offers a low-maintenance lifestyle in beautiful East Bradford Township, just outside of West Chester Borough. The grounds are lovely and offer a country feel with its own walking trail around a pond and through a wooded area; yet, you will still be close to a well equipped shopping plaza. Youâll also be within walking distance of Everhart Park and the eclectic mix of shops, galleries and restaurants in West Chester Borough - all less than 1 mile away. Youâll also be within minutes of Stroud Preserve and M. Johnson Nature Center along the Brandywine River with beautiful hiking and bicycle trails at your fingertips. Please note, this is a no-pet rental. Request a personal appointment today!
Courtesy: EXP Realty, LLC, (888) 397-7352
View additional infoWonderful opportunity to rent in the West Chester School District. Sitting on two acres, this home includes three bedrooms and 1.5 baths, unfinished basement, a one car garage and a shed for additional storage. The large deck off the kitchen allows you to enjoy time outdoors with friends and family. The landlord takes care of the lawn on this sprawilng property. Tenant is responsible for all other utilities, however, home does have on-site septic and well. Property will be available for move in May.
Courtesy: RE/MAX Edge, (302) 442-4200
View additional infoStunning residence nestled within the vibrant Hockessin community! This home boasts 3 generously sized bedrooms complemented by 3.5 bathrooms and a convenient 1-car garage. Experience the allure of new carpeting throughout, enhancing the entire living space. Step inside and be captivated by the harmonious blend of a neutral color palette, design-inspired touches, and gleaming hardwood floors adorning the first level. The open concept layout on the main floor offers an effortless flow, ideal for both entertaining and daily living. Embrace your culinary creativity in the gourmet kitchen, equipped with maple espresso cabinetry, sleek granite countertops, and stainless steel appliances, including a gas range, dishwasher, and refrigerator. A charming breakfast area accompanies the kitchen, while adjacent to the great room provides access to the composite deck, where you can admire the serene open space. Retreat to the primary suite, featuring spacious walk-in closets and an indulgent master bath complete with double vanities, a separate shower, and a luxurious Jacuzzi tub. Two additional bedrooms, a full bath, and a convenient full-size laundry room round out the upper level. Descend to the expansive walk-out finished basement, offering additional living space, a full bath, and extra windows that flood the area with natural light. Situated on a private premium lot backing to the community open space, this home provides tranquility and privacy. Benefit from the esteemed North Star elementary school and enjoy the convenience of being close to schools, shopping centers, restaurants, libraries, and more. Experience the epitome of comfort and elegance in this remarkable Hockessin residence.
Courtesy: RE/MAX Edge, (302) 442-4200
View additional info3BR/3.1BA End Unit Town homes with 2-car garage and finished daylight basement. Immediate occupancy possible. 9' ceilings on Main Level. Red Clay schools. Kitchen with 42 in. mocha cabinets, granite counter tops, tile backsplash, and Breakfast Bar. Plenty of recessed lights. Gas range. Adjoining Day Room with cathedral ceiling and access to wrap-around composite deck (stairs to backyard). Family Room, Living Room & Dining Area. Half Bath. Oak hardwood floors throughout the ML. Finished staircase to the Upper Level. Primary Bedroom has recessed lights and Walk-in Closet. Private Bath with granite top vanity and double sinks. Tub/shower with decorative tile surround. The other two Bedrooms share a Hall Bath, have oversized closets, and recessed lights. Convenient Upper Level Laundry Room (Washer & Dryer included). The finished lower level has a large bank of windows for added natural light as well as secondary egress for safety. There is also an Office/Study with built-in bookshelves. A full Bath on the finished LL is super convenient. High efficiency gas heat, central AC and gas Hot Water. Traditions at Pike Creek is a highly regarded neighborhood near area parks, recreation areas, and shopping. Owner pays the HOA fees. Pike Creek at its best. The application process includes credit, income/asset, background and reference checks. If interested in finding out more or to set up a showing please TEXT or EMAIL Mark - no phone calls please.
Courtesy: RE/MAX 440 - Doylestown, (215) 348-7100
View additional infoWonderful 3 bedroom, 2.5 bath âBirmingham Huntâ townhome with finished walk-out basement in highly sought after Unionville-Chadds Ford school district. Welcoming private front porch. Main level features open floor plan with plenty of natural sunlight. Updated E/I kitchen includes granite countertops, white wood cabinets, stainless steel Maytag appliances, double oven, recessed and under cabinet lighting, tile backsplash and a large island. There is also a breakfast bar that opens into the dining room. HUGE living room has gas fireplace and sliding glass door to rear deck. The long-distance views of open space are spectacular. Crown moldings, recessed lighting and wood floors have been installed throughout the first floor. Powder room completes the level. Upstairs you will find the expanded master bedroom with vaulted ceiling, large W/I closet and ceiling fan. Private bath with large soaking tub, stand up shower and dual vanity. Down the hall to another full bathroom, convenient 2nd floor laundry and two other sizable bedrooms. The lower-level features plenty of finished space. Perfect spot for a home theater and office to work from home. There is also a separate storage room with built-in shelving and a two-car garage. This home is in a great location in the rear of the community on a cul-de-sac overlooking woods, neighborhood walking trails and open space. Award winning Unionville-Chadds Ford School District! Great location! Convenient access to restaurants and shopping including PJ Whelihan's and Starbucks. Only minutes to Shoppes of Dilworthtown Crossing, downtown West Chester and all major highways. Good credit and employment history are required. Sorry but no pets allowed. Call today to make an appointment!
Courtesy: Keller Williams Realty Wilmington, (302) 299-1100
View additional infoWelcome home to 313 Lea Dr! This 4 bed 2.5 bath updated townhome located in the Knolls of Birmingham is available for immediate occupancy. As you enter the home, you will notice the gleaming hardwood floors which cover all levels of the home. To the right of the entrance is an eat-in kitchen with granite countertops which was updated a few short years ago! Off of the kitchen you will find the formal DR area which connects with the FR/LR with gas fireplace. Upstairs you will find 4 well sized bedrooms along with the 2 full baths. Primary bath has soaking tub as well as shower. Primary bedroom has a walk-in closet. The basement is finished and has plenty of area for storage. The wooded deck is perfect for entertaining as we get closer to the warmer months. Home is located within close proximity to everything located on Rt1/202 and is within the sought after Unionville-Chadds Ford school district.
Courtesy: Coldwell Banker Realty, (610) 363-6006
View additional infoWelcome to this lovely town home is the sought-after community of Brandwine at Thornbury. This beautiful, freshly painted 3 bedroom 2.5 bathroom home is awaiting its new occupants. This home is spacious with an open first floor, on-site laundry, a gas fireplace, and a partially finished basement. The community has a swimming pool, tennis courts, a basket ball court, and a tot lot. Not far from the community is easy access to West Chester, 202 , and RT 1. NO PETS!! Available for immediately occupancy! NEW GRANITE COUNTERTOPS AND NEW FLOORING ON ENTIRE SECOND FLOOR .... NEW PICS TO COME ONCE COMPLETE.
Courtesy: Pillar Real Estate Advisors, (484) 887-8202
View additional infoOne Bedroom Studio Apartment available for rent for immediate occupancy beginning 4/15. On-street public parking available. Rent includes heat, water/sewer, and trash removal. Tenant is responsible for electric (separately metered) and internet / cable. New LVT flooring installed throughout the apartment, washer / dryer located in the basement of the property.
Courtesy: BHHS Fox & Roach - Hockessin, (302) 999-9999
View additional infoGreat location!!! Located in the desirable Limestone Hills neighborhood only minutes to shopping & entertainment in the Hockessin and Newark areas. This spacious 3 bedroom, 2.5 bath end unit townhouse offers an inviting open floor plan connecting the kitchen, dining and living room that lead to a quiet private deck backing up to the woods; perfect for seasonal entertaining. A sizeable lower level with access to the backyard, includes a family room, office/study area and a cedar closet. Main bedroom has vaulted ceiling and a full bath. Other features include a living room fireplace, stainless appliances, hardwood floors & a one car garage.
Courtesy: RE/MAX Edge, (302) 442-4200
View additional info
Courtesy: RE/MAX Town & Country, (610) 675-7100
View additional infoLooking for the perfect mix of historic charm and modern convenience? Look no further. Situated in the heart of West Chester, this apartment unit offers original features from the 19th Century, complemented by updated luxuries thanks to a complete renovation in 2015. Situated on the first floor, this one-of-a-kind apartment provides ample space to live, work, and host guests. Punctuated with historic charm, this one/two-bedroom, two-bath apartment features an open floor plan with exposed wood beams, a custom kitchen island, soft-close cabinets, a walk-in closet, a garage parking space with a plug for an electric car with an additional parking space, back yard living space a shared wrap around porch. Entertain your company while utilizing the chefâs kitchen featuring, a bar area, stainless steel appliances, recessed lighting, and extensive storage. Unwind after a long day in the clawfoot soaking tub or walk-in shower, providing an in-home oasis with exposed brick and an antique built-in sink that harkens back to the homeâs original character. The sunny main bedroom offers ample storage and Victorian-style windows with an in-unit washer and dryer just outside the door. What makes this space truly unique is the walk-in closet. This apartment has the functionality you need while truly highlighting the homeâs unique architectural features. This unitâs historic charm is perfectly updated with the modern renter in mind. The dining room can be converted into a bedroom Close proximity to restaurants, shopping, and parks. Wifi, water, sewer, and trash included. 1 student may live in this apartment. Available April 1st. Make your appointment today
Courtesy: BHHS Fox & Roach-Kennett Sq, (610) 444-9090
View additional infoNow available a newly renovated Two bedroom one bathroom apartment in a prime location for an easy commute to route 1, Delaware and Maryland. This apartment offers two spacious bedrooms an eat in kitchen and an oversized living room with a large balcony for entertaining. This apartment is on the second story of two commercial offices located next to Penn Brew station and in front of the new Avon grove school. Conveniently located to shopping and restaurants. There are two designated parking spots for this unit. No pets allowed .
Courtesy: RE/MAX Main Line-West Chester, (610) 692-2228
View additional infoLovely 3 bedroom townhouse in popular Park Place. Sun-filled morning room w/open floor plan to family room and kitchen. Brand new kitchen and morning room wood-like flooring with 42" cherry cabinets and pantry. Cathedral and 9 foot ceilings. Double sink in owner's suite and 2nd floor laundry room. No more lugging laundry downstairs! Fully finished, walk-out basement with one car garage. Homes rarely become available in this stunning community which offers convenient access to Rt. 322, Rt. 202 and Rt. 30. New deck will be added - plans already approved by HOA and Township. Kindly note that no pets are permitted.
Courtesy: Tesla Realty Group, LLC, (844) 837-5274
View additional infoBeautiful two-year-old, End Unit townhouse in the desirable in TOWNES AT SHANNON HILL community. This home is filled with light and has lots of upgrades and improvements, hardwood floors, window blinds, ceiling fans, 42" gourmet kitchen cabinets, soft close cabinets and much more. Enter through the main door in a two-story engineered hardwood foyer with coat closet and a powder room. As you head upstairs to main level you are welcomed with upgraded engineered hardwood floor and 9ft ceiling open concept expansive family room, dining room and kitchen. The End Unit offers side windows with plenty of sunlight on the main floor. Kitchen offers breakfast area leading to the beautiful deck. Upper floor has all bedrooms and laundry is conveniently located on this floor. Primary bedroom offers tray ceiling with recessed lights and a walk-in closet. Primary bath is well equipped with double sinks and a seat-in shower. On the lower level behind the large one car garage is the great room with engineered hardwood flooring for recreation offering walk out to the back yard. Near to shopping center, corporate offices and close to Rt 30 and Rt 322. conveniently situated between Downingtown and West Chester, Minutes away from Thorndale/Paoli Train station with direct trains Philadelphia downtown and Downingtown school district is a great plus.
Courtesy: Homestarr Realty, (215) 355-5565
View additional infoLIKE BRAND NEW, 3 BR 2.5 BA FULLY UPGRADED Luxurious Townhome at the Townes at Shannon Hill. Highly Acclaimed Downingtown schools with STEM Schools! As you enter through the front door, you will be greeted with 15ft ceilings and a long foyer. Engineered plank flooring throughout first two levels. Finished Basement can be used as Rec Room/Home Office/Gym/Play Area. Take the stairs up where you enter the Kitchen and Great room with 9ft ceilings! Stainless Steel Appliances and a large island for special gatherings. Elegant granite countertops, a bar top and extended island offset the upgraded Gray colored cabinets along with a subway tile backsplash! Breakfast area leads to the deck for great evening relaxation. As you walk up to your third level, the spacious master bedroom with tray ceiling and LED lights! The master bathroom includes ceramic floor tile and a double vanity! Two more nice sized bedrooms and an upgraded hall bath with more ceramic tile! Convenient Laundry on this level as well. HOA maintains common area lawn and snow! Close to Business Rt 30 with easy access to Rt 100, Exton, Malvern, West Chester, King of Prussia and Delaware. Thorndale Septa Train Station and conveniently located to local shops and grocery stores! Please note these pics are before current tenant moved in
Courtesy: RE/MAX Preferred - Newtown Square, (610) 325-4100
View additional infoGreat rental in the Boro of West Chester. Walkable to all one needs. Newer appliances, fenced in back yard, 1.5 bath, washer, dryer, refrigerator, ready to go! Available immediately. NOT A STUDENT RENTAL!!!Thank you:)
Courtesy: VRA Realty, (484) 800-1777
View additional infoWelcome to The West Chester Borough â An Updated & Upgraded Apartment local to all that Downtown West Chester has to offer! This light and bright unit features a Living Room, Kitchen, Two Bedrooms, Full Bath & Central Air. Located local to Downtown West Chester, 202, Route 3, Route 1 & West Chester University. Donât miss out on this opportunity!
Courtesy: DoorLife, LLC, (484) 502-1440
View additional info3 Bedroom 2 Bathroom Condo in Unionville Chadds Ford School District. Freshly painted and nicely appointed. This 2nd floor condo offers 3 bedrooms, 2 baths, and a spacious and sunlit floorplan. Updated kitchen with granite countertops, separate dining area, and adjacent balcony offering wooded views of common space. Gas, heat and water included. Tenant to pay cable, electric and sewer. Conveniently located near the intersection of Rt 1 and Rt 202. No pets.
Courtesy: KW Greater West Chester, (610) 436-6500
View additional infoWelcome to 309 W. Chestnut St.! This gorgeous 2 bed, 1 bath townhome is the perfect blend of old charm and modern living. Sitting just two blocks from the best restaurants in town, this home puts you right in the heart of West Chester Borough. Stepping inside, you'll immediately feel the character radiating from the exposed brick wall in the living room and the original heart pine floors that run throughout the home. The spacious dining room is the perfect spot to host your family and friends, and the updated kitchen features gorgeous new white shaker cabinets, quartz countertops, and brand new stainless steel appliances. Upstairs, the primary bedroom with exposed brick wall is bathed in sunlight and offers plenty of closet space, as well as access to a private balcony. Another bedroom and full bath complete the second level. The landlord has spared no expense in bringing modern comforts to this incredible piece of history by installing a new HVAC system with high efficiency heat pump, new windows, new appliances, and recently refinished floors. Laundry is a breeze with the new, stacked washer and dryer in the kitchen. The fenced backyard and patio offer additional space to entertain your guests. There are two private parking spots behind the home, and renters are eligible for 2 parking permits, as well as guest parking permits. Come see what this former art studio previously owned by renowned artist Peter Sculthorpe has to offer! Schedule your tour today! Please note, this is NOT a student rental.
Courtesy: Cobblestone Realty Ltd, (610) 696-9000
View additional infoSuper ONE bedroom SECOND floor apartment with 2nd floor deck off kitchen. Great location right in town. Bright, open and airy apartment with wood floors, good closets, walk into town to enjoy restaurants and night life. Only ONE student permitted. This location allows for parking permit even in metered spots. Tenant pays: Electric, Heat, Cable, Phone. Come see what the Borough has to offer in a convenient spot. Please Note: Owner is a Licensed Real Estate Broker and manages this property.
Courtesy: Bagelman Realty, (484) 880-4300
View additional infoWelcome to this beautiful, newly renovated third floor 1 bed/1 bath NON-STUDENT/NO PET rental right in the West Chester Boroughâs business district. Refinished hardwoods and new tiles flow through this naturally bright apartment that overlooks Market Street. The updated kitchen includes stainless steel appliances and granite counters and opens into the living room providing an open floor plan. Washer/Dryer in building. Exterior security cameras along with keyed entry to building to provide extra safety/security. Owner pays water, sewer, and heat. Owner handles trash and snow removal. Tenant pays for PECO (gas/electric) along with any internet/cable. Online application initiated after in person tour. Serious inquiries only. Managed by Bagelman Management, Inc. AVAILABLE MID FEBRUARY, 2024.
Courtesy: Keller Williams Real Estate - West Chester, (610) 399-5100
View additional infoWelcome to the Conservation Community of Cherry Creek! One of the Brandywine Valley's most desirable and well- managed communities! Available immediately, this elegant 3 bedroom, 3.5 bath Cambridge Model Carriage home rental offers 3,500+ square feet of finished living space with beautiful finishes! Enjoy the gated entry to a secluded paver courtyard, grand foyer, site-finished hardwood floors, and stunning formal living room with wall of windows, spacious dining room, and large open eat-in kitchen. The kitchen features include plenty of granite countertops, tall oak cabinetry, stainless appliances, gas cooktop, and recessed lights. The kitchen is open to a light-filled family room with a convenient and practical natural gas fireplace. The family room leads to the Trex composite Deck. Upstairs, the master suite boasts two large walk-in closets, a spacious master bath with double vanity, soaking tub, and walk-in shower. Located around the corner and down the hall are two additional large bedrooms with access to a full hall bath. The laundry room is also conveniently located on the 2nd level. The lower level walk out offers a large and bright additional finished living area with 4 full sized windows, a recreation room, full bath, space for a home office or additional 4th bedroom and plenty of unfinished storage space. Experience the luxurious low-maintenance lifestyle in Cherry Creek! Community enjoys environmental oversight from the Brandywine Conservancy, including front entrance buffered by a scenic and seasonally active farm field, walking trails, 80 acres of open space. Award winning West Chester schools and convenient to highly rated private schools. Convenient to major area commuting routes (Rt 202, 1, 95). Minutes from upscale shopping, restaurants, the historic Brandywine Valley, and charming local towns including the borough of West Chester, Kennett Square and Media. Make your appointment to see this fabulous rental home today.
Courtesy: Cobblestone Realty Ltd, (610) 696-9000
View additional infoNOT STUDENT RENTAL Bright&Open three story Twin, nicely located in WestChester Boro. Traditional floor plan, the 2 Front rooms had the wall removed to allow for a very open Living and Dining area. Entryway into the house was reduced to make the living/dining area larger&more open. Eat-in Kitchen next to Living/Dining room . Bedroom off the Kitchen with Remolded Half Bath attached. This room could also be an office,den, TV room, Play room....you pick it. Second floor has 2 Bdrms and one Full Bath also updated with Laundry moved up from basement, Third floor has 2 Bdrms. Full unfinished basement with crawl space under kitchen and 1st floor office/den. New gas forced air heater (2020)new central air added June 2023. 14 Windows replaced in 2009: Thermal Quality Window & Door Co. Small fenced Courtyard in the rear. Two Off-street parking spots along Alley that services Condos (Clinton Alley) behind this house. ONE dog under 40lbs, NO Cats. How may I help you?Get property information, schedule a showing or find an agent |
|||||||||||||||||||||||||||||||||||||||||||||||||||||||||||||||||
Copyright © Metropolitan Regional Information Systems, Inc.


