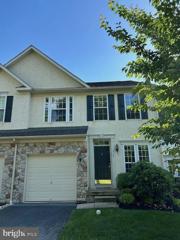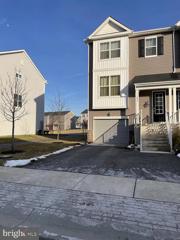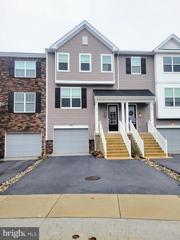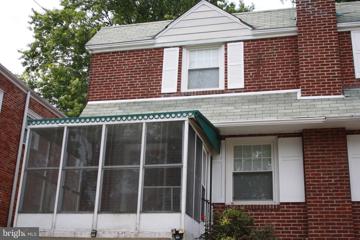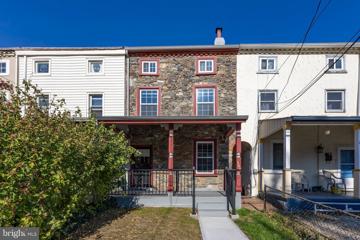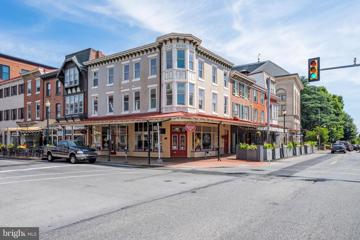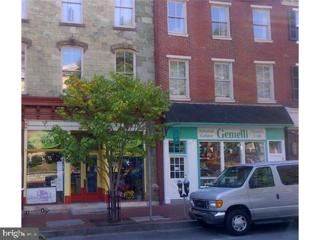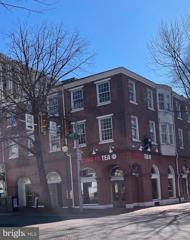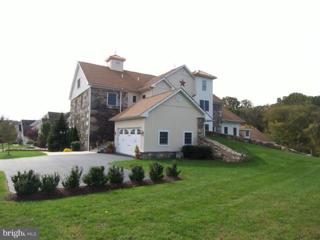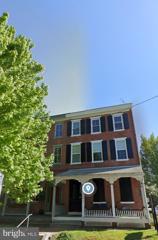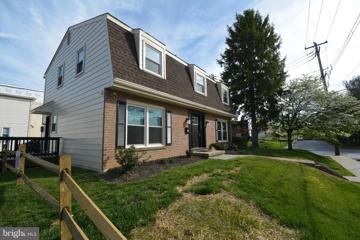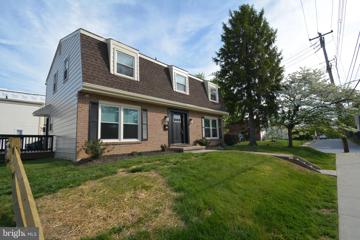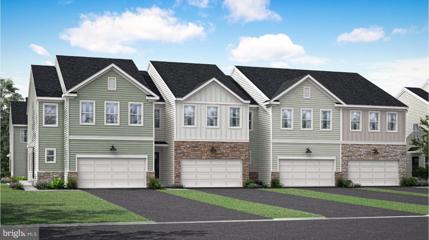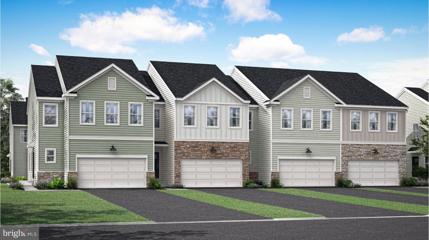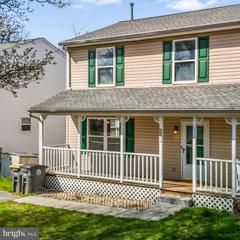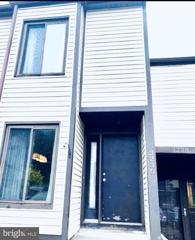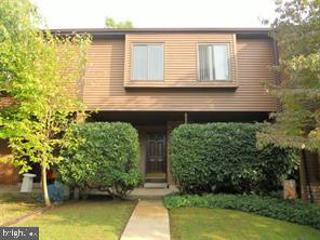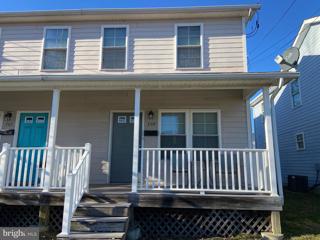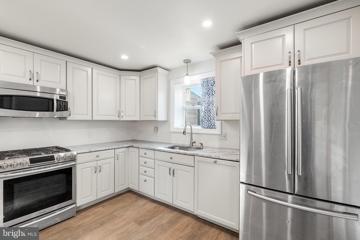 |  |
|
Kennett Sq PA Real Estate & Homes for RentWe were unable to find listings in Kennett Sq, PA
Showing Homes Nearby Kennett Sq, PA
Courtesy: RE/MAX Edge, (302) 442-4200
View additional infoNicely updated 2br, 2.5 bath townhome in the award-winning community of North Pointe. Features include a remodeled center-isle kitchen, new living room flooring, updated baths, updated light fixtures, a finished lower level, and beautiful views from the rear upper and lower decks. Upstairs you will find two generous-sized bedrooms with w/walk-in closets and full baths. The master bath has a garden tub as well as a stall shower. In addition to 1-car garage parking, there is room for two additional vehicles in the driveway and overflow parking one house away for the convenience of your guests. Enjoy the walking trails, the park, and the community tennis courts in this truly lovely Pike Creek location.
Courtesy: RE/MAX Main Line-West Chester, (610) 692-2228
View additional infoLovely 3 bedroom townhouse in popular Park Place. Sun-filled morning room w/open floor plan to family room and kitchen. Brand new kitchen and morning room wood-like flooring with 42" cherry cabinets and pantry. Cathedral and 9 foot ceilings. Double sink in owner's suite and 2nd floor laundry room. No more lugging laundry downstairs! Fully finished, walk-out basement with one car garage. Homes rarely become available in this stunning community which offers convenient access to Rt. 322, Rt. 202 and Rt. 30. New deck will be added - plans already approved by HOA and Township. Kindly note that no pets are permitted.
Courtesy: Tesla Realty Group, LLC, (844) 837-5274
View additional infoBeautiful two-year-old, End Unit townhouse in the desirable in TOWNES AT SHANNON HILL community. This home is filled with light and has lots of upgrades and improvements, hardwood floors, window blinds, ceiling fans, 42" gourmet kitchen cabinets, soft close cabinets and much more. Enter through the main door in a two-story engineered hardwood foyer with coat closet and a powder room. As you head upstairs to main level you are welcomed with upgraded engineered hardwood floor and 9ft ceiling open concept expansive family room, dining room and kitchen. The End Unit offers side windows with plenty of sunlight on the main floor. Kitchen offers breakfast area leading to the beautiful deck. Upper floor has all bedrooms and laundry is conveniently located on this floor. Primary bedroom offers tray ceiling with recessed lights and a walk-in closet. Primary bath is well equipped with double sinks and a seat-in shower. On the lower level behind the large one car garage is the great room with engineered hardwood flooring for recreation offering walk out to the back yard. Near to shopping center, corporate offices and close to Rt 30 and Rt 322. conveniently situated between Downingtown and West Chester, Minutes away from Thorndale/Paoli Train station with direct trains Philadelphia downtown and Downingtown school district is a great plus.
Courtesy: Homestarr Realty, 2153555565
View additional infoLIKE BRAND NEW, 3 BR 2.5 BA FULLY UPGRADED Luxurious Townhome at the Townes at Shannon Hill. Highly Acclaimed Downingtown schools with STEM Schools! As you enter through the front door, you will be greeted with 15ft ceilings and a long foyer. Engineered plank flooring throughout first two levels. Finished Basement can be used as Rec Room/Home Office/Gym/Play Area. Take the stairs up where you enter the Kitchen and Great room with 9ft ceilings! Stainless Steel Appliances and a large island for special gatherings. Elegant granite countertops, a bar top and extended island offset the upgraded Gray colored cabinets along with a subway tile backsplash! Breakfast area leads to the deck for great evening relaxation. As you walk up to your third level, the spacious master bedroom with tray ceiling and LED lights! The master bathroom includes ceramic floor tile and a double vanity! Two more nice sized bedrooms and an upgraded hall bath with more ceramic tile! Convenient Laundry on this level as well. HOA maintains common area lawn and snow! Close to Business Rt 30 with easy access to Rt 100, Exton, Malvern, West Chester, King of Prussia and Delaware. Thorndale Septa Train Station and conveniently located to local shops and grocery stores! Please note these pics are before current tenant moved in
Courtesy: Zukin Realty - West Chester, (610) 696-0953
View additional info
Courtesy: RE/MAX Preferred - Newtown Square, (610) 325-4100
View additional infoGreat rental in the Boro of West Chester. Walkable to all one needs. Newer appliances, fenced in back yard, 1.5 bath, washer, dryer, refrigerator, ready to go! Available immediately. NOT A STUDENT RENTAL!!!Thank you:)
Courtesy: DoorLife, LLC, (484) 502-1440
View additional infoModern 2BD/1BD Apartment in Downtown West Chester! Welcome to your stylish and modern two-bedroom apartment! As you enter, you'll immediately notice the calming atmosphere created by the neutral color palette that flows seamlessly throughout the space. The spacious living room of your new apartment is flooded with natural light streaming in through large windows. Adding to the contemporary charm is the exposed ductwork that crisscrosses the ceiling. Its industrial aesthetic contrasts beautifully with the softness of the natural light and neutral walls, creating a dynamic visual appeal.The heart of the home is the newly renovated white kitchen, featuring sleek stainless steel appliances that gleam against the backdrop of pristine granite countertops. The subway tile backsplash adds a touch of classic charm while providing a clean and timeless look. With two bedrooms, there's plenty of space for you to create your own personal retreats. Whether it's a cozy bedroom sanctuary or a versatile home office, the possibilities are endless. The bathroom continues the theme of modern elegance, with neutral tones and contemporary fixtures creating a spa-like ambiance. Convenience is key with a washer and dryer right in the unit, making laundry day a breeze. Located in the heart of West Chester Borough youâll love being walking distance to all the amazing restaurants, shopping, parks & amenities the town has to offer. Pets welcome, credit score of 690+, monthly income of 3x the month rent are required. Rent includes sewer, trash collection & water, all other utilities are the tenants responsibility. Call today to schedule a showing
Courtesy: KW Greater West Chester, (610) 436-6500
View additional infoWelcome to 309 W. Chestnut St.! This gorgeous 2 bed, 1 bath townhome is the perfect blend of old charm and modern living. Sitting just two blocks from the best restaurants in town, this home puts you right in the heart of West Chester Borough. Stepping inside, you'll immediately feel the character radiating from the exposed brick wall in the living room and the original heart pine floors that run throughout the home. The spacious dining room is the perfect spot to host your family and friends, and the updated kitchen features gorgeous new white shaker cabinets, quartz countertops, and brand new stainless steel appliances. Upstairs, the primary bedroom with exposed brick wall is bathed in sunlight and offers plenty of closet space, as well as access to a private balcony. Another bedroom and full bath complete the second level. The landlord has spared no expense in bringing modern comforts to this incredible piece of history by installing a new HVAC system with high efficiency heat pump, new windows, new appliances, and recently refinished floors. Laundry is a breeze with the new, stacked washer and dryer in the kitchen. The fenced backyard and patio offer additional space to entertain your guests. There are two private parking spots behind the home, and renters are eligible for 2 parking permits, as well as guest parking permits. Come see what this former art studio previously owned by renowned artist Peter Sculthorpe has to offer! Schedule your tour today! Please note, this is NOT a student rental.
Courtesy: Zukin Realty - West Chester, (610) 696-0953
View additional infoWelcome to this perfectly furnished apartment in the heart of Downtown West Chester. This newly renovated apartment boasts an eat in kitchen (no cooking equipment required), two neutral bedrooms (featuring 1-queen and 1-full), two full bathrooms, and a living room drenched in natural sunlight with the most stunning views of Market and Church Streets. Whether coming to town for an extended work stay, or for a more permanent residence, this apartment needs you only to bring your most personal belongings.
Courtesy: BHHS Fox & Roach-West Chester, (610) 431-1100
View additional infoAvailable the first week of July. Premium location in the Borough of West Chester. Secure front entry, 3rd floor unit, totally updated an renovated. Kitchen has stainless steel appliances and granite countertops. Hardwood flooring, tall ceilings, washer & dryer, two bedrooms, gorgeous bath with designer tile and small loft area. NOT A STUDENT RENTAL. Security deposit and first & last month. Centennial Borough Garage parking available for additional $125 a month. Open House: Thursday, 5/16 12:00-12:30PM
Courtesy: Compass RE, (610) 822-3356
View additional infoWelcome to this meticulously designed 3-bedroom, 2.5-bathroom apartment featuring a convenient ground floor side entry for easy access. Premium laminate plank floors flow throughout the apartment, complemented by the practicality of a first-level laundry room. The stunning kitchen features solid wood white shaker cabinets, quartz countertops, and modern Frigidaire appliances. The main level also contains 2 bedrooms, a full bathroom and a half bathroom. Retreat to the lower level finished living room for relaxation or entertainment. An additional bedroom and full bathroom are on the lower level. Enjoy the convenience of off-street private driveway parking available at the rear of the property. Situated in the dynamic heart of West Chester Borough, just a brief stroll to the town center, this residence offers the epitome of modern living in a vibrant community. Schedule your showing today! This space is NOT permitted for student rental.
Courtesy: BHHS Fox & Roach-West Chester, (610) 431-1100
View additional infoPrime location in the Borough of West Chester. Restored 3-story brick building at the corner of High and Gay. Includes 4 luxurious apartments with secured entry and elevator. Beautiful appointments includes granite countertops and hardwood flooring throughout. Tall ceilings, deep windows and central air. Security deposit, 1st and last month rent required. Not a Student rental. Available July 1st.
Courtesy: Tesla Realty Group, LLC, (844) 837-5274
View additional infoImpressive executive rental inclusive of all appliances and window coverings. Unique Barn Conversion from an historic 230 year-old Pennsylvania stone bank-barn. Listed as a class 2 historic structure (The Thomas Hill Brinton Barn) this is a one-of-a kind custom-built semi-detached carriage home next to dedicated open space. Essentially new construction in 2008 but loaded with history as this design incorporates the stone wall remains of a 1804 Quaker-Built Barn with the earthen ramp and stone walls fully restored . You can feel the history. Close to nearby historic sites including the Brandywine Battlefield where the 9/11/1777 Revolutionary War Battle was fought. This home is remarkable for the large cornerstones & the even larger impression that this home leaves on those that see it. Extraordinary large scale w/10 foot ceilings, 30" thick stone walls, oversized custom woodwork, window seats, lighted cupola, weathervane, Andersen wood windows, 2-zone high-efficiency HVAC, sumptuous Primary Retreat. But wait, there is a Secondary Retreat as well that is set apart on a separate level and features a jumbo bedroom and bath. The 1st flr has a front porch into a large light-filled Foyer, a separate Office, Living Room, Dining Room, Family Room and Kitchen w/ breakfast area. This floor is all oak hardwood flooring with a cherry stain. Granite tops in the rich cherry kitchen. Second floor has three bedrooms, two bath and a laundry room. The Lower Level is fully finished and brings the living area up to 4,900 sq ft. and includes a full bath plus a Kitchenette and it also has an area that could be utilized as a 5th bedroom. Despite all of the space, the home is still a good fit for just a couple because the square footage is spread out over 4 levels; not a huge warehouse home and definitely not a cookie cutter house! The two-car garage has an extra-wide and extra-tall door with opener and an inside entrance to the Foyer. Ceiling fans and plenty of storage spaces closets throughout. All exterior maintenance and lawn care included-even seasonal flowers! Listed as a detached home for search purposes but it is semi-detached and owner lives next door; one barn-two houses. Pictures are from prior listing. Expected occupancy date for new tenant to be after 5/22/2024. Undergoing a light remodel, fresh paint and squeaky cleaning for new tenant. Owner prefers a 2 year or longer lease and will provide a lease discount for long leases and an option to purchase with a rent rebate if tenant exercises option to purchase. Cherry Creek is a Conservation Community built on 220 acres with over 100 acres remaining as HOA open space. Includes approx 4 miles of HOA maintained off-road walking trails and approx. 3.5 miles of public sidewalks. This home was built in 2008 in the stone wall remains of the 1804 stone bank barn that was part of the prior farm on this property which was from a William Penn Land Grant to William Brinton in 1684 and abuts abundant open space.
Courtesy: Lydia T Willits Real Estate
View additional infoLocation Location Location! Adorable 3rd Floor Apartment in Historic 1890 Townhouse for rent in the heart of the Borough of West Chester. The property is a short walk to local restaurants and parks with one off-street parking lot and a shared yard included. Renovated kitchen, wood floors throughout. See it for yourself! No pets. No smoking. No students. Good credit and documented income are required. Available immediately.
Courtesy: Patterson-Schwartz-Property Management, 3022345240
View additional infoIf you are currently working with an agent, please contact them to schedule a tour. If you do not have an agent, we can connect you with one who can assist you. Beautiful END-UNIT Townhome in the heart of Pike Creek! Welcome to Saddle Ridge! This 2-bedroom home features a large, spacious, BRAND-NEW eat-in kitchen, with a private deck off the back with wonderful views! Kitchen features new white shaker cabinets and stainless appliances. The lower level offers a large living room and a cozy fireplace, with sliding doors that open to a private yard. The 2nd floor master bedroom is equipped with a private & UPDATED bathroom, as well as vaulted ceilings! The front bedroom is also very spacious with lots of closet space, a 2nd UPDATED hallway bathroom completes the 2nd floor. Other features include: All new paint & new plank flooring on main level and new carpets on 2nd floor & lower level! Enjoy the attached 1-car garage, lots of extra storage on the lower level basement area as well as a washer & dryer (New washer/dryer-Delivered in beginning of August). Enjoy this private community within walking distance to many Pike Creek restaurants as well as shopping and transportation. Donât miss this one! Quick move-in available! SPECIAL CLAUSES: 1) No smoking permitted 2) Pet dogs under 30 lbs permitted with owner approval and pet deposit 3) Renters insurance required 4) Tenant pays all utilities including water, sewer, and trash 5) Tenant responsible for lawn care to include grass cutting, weeding, leaf removal and snow removal as needed.
Courtesy: Keller Williams Main Line, 6105200100
View additional infoWelcome to this spacious home nestled on a 2-acre lot in the desirable Glen Mills area, within the award-winning Unionville-Chaddsford school district! This home boasts four large bedrooms, two full bathrooms, one half bathroom, and an Amish-built deck that overlooks the backyard and can be accessed from the dining room via French doors. Additional features include a two-car garage, a finished walk-out basement, and generator power for nearly the entire house. There's an outdoor shed for extra storage, a large open field perfect for soccer games, and a basketball hoop on the property. Gardening enthusiasts will delight in the professional greenhouse and fenced vegetable garden, complete with bulbs that bloom throughout the spring and summer months. Enjoy the convenience of living in a neighborhood with easy access to grocery stores and shopping centers, including Whole Foods, Giant, and Wegmans. The Children's Hospital of Philadelphia (CHOP) is conveniently located nearby, along with other major hospitals such as Lankenau, Jefferson, Penn, Drexel, and Christiana Care, all within a 20 to 40-minute drive. With its proximity to NYC, Washington D.C., and Philadelphia airports, this home offers both convenience and tranquility in a prime location. Dont miss out and schedule your showing today!
Courtesy: KW Greater West Chester, (610) 436-6500
View additional info***FREE FIRST MONTH RENT FOR ANY LEASE SIGNED BY 5/15/24 MOVE IN WITH A SECURITY DEPOSIT ONLY!!! Welcome home to this wonderfully renovated 3 bedroom apartment, situated just a few blocks from the heart of West Chester Borough. This entire unit has been wonderfully renovated in luxury finishes. Step right into a renovated custom kitchen, featuring shaker cabinetry, quartz counters, and brand-new appliances. The apartment presents three large sized bedrooms. Walk into the spacious bathroom with large walk in shower. Large LG LED wall mounted tv provided in the living room sets the tone for a spacious entertainment area. In unit high efficiency washer/dryer provided in the power room. The rear yard provides comfortable privacy thanks to the magnificent trees overhanging the sides of the lot. 2 off-street parking spaces provided! ***FREE FIRST MONTH RENT FOR ANY LEASE SIGNED BY 5/15/24 MOVE IN WITH A SECURITY DEPOSIT ONLY!!!
Courtesy: KW Greater West Chester, (610) 436-6500
View additional info***FREE FIRST MONTH RENT FOR ANY LEASE SIGNED BY 5/15/24 MOVE IN WITH A SECURITY DEPOSIT ONLY!!! Welcome home to this wonderfully renovated 3 bedroom apartment, situated just a few blocks from the heart of West Chester Borough. Through the front door you will find a great sized living and dining area, adjoining a great sized kitchen. Step right into a renovated custom kitchen, featuring shaker cabinetry and brand-new appliances. The apartment presents a sizable primary bedroom and a second bedroom on the main level of the home. Walk downstairs to the spacious lower level featuring in unit washer and dryer. Spacious lower level features a great 2nd living room, office or entertainment area. The third bedroom is also in the sizable lower level featuring the 2nd bathroom. The rear yard provides comfortable privacy thanks to the magnificent trees overhanging the sides of the lot. Private off-street parking available. FREE FIRST MONTH RENT FOR ANY LEASE SIGNED BY 5/15/24
Courtesy: Tesla Realty Group, LLC, (844) 837-5274
View additional infoWelcome to a brand new, beautifully constructed carriage home, available for rent starting November 1st! This two-story gem is designed with your comfort in mind, offering a modern and spacious living experience, located in the sought-after Downingtown School District, this community also features a STEM Academy, making it an ideal choice for families. The first floor boasts a seamless open concept layout, connecting the Great Room, dining room, and kitchen. Enjoy the option to step out onto the deck for outdoor activities and relaxation. On the top floor, you'll find the luxurious owner's suite, complete with a private sitting area and a spa-inspired bathroom. The top floor also features two secondary bedrooms, perfect for family members or guests. Plus, there's a loft that offers extra shared living space for your convenience. The kitchen is tastefully appointed with 42" cabinets featuring crown molding, a chic subway tile backsplash, and luxurious quartz countertops. It's a chef's dream! Step out onto the deck from the dining area for seamless indoor-outdoor living, ideal for entertaining or simply enjoying the fresh air. The bedroom level of the home includes strategically placed laundry facilities, making your daily chores a breeze and eliminating the need to carry laundry up and down stairs. This home seamlessly combines modern living features, adaptability, and comfort to suit your lifestyle. Enjoy all of this in the brand new community of Clover Mill by Lennar, known for its quality and attention to detail. Don't miss this fantastic opportunity to make this beautiful carriage home your own! Please note that the pictures are similar model home.
Courtesy: Tesla Realty Group, LLC, (844) 837-5274
View additional infoWelcome to a brand new, beautifully constructed carriage home, available for rent immedialtely. This two-story gem is designed with your comfort in mind, offering a modern and spacious living experience, located in the sought-after Downingtown School District, this community also features a STEM Academy, making it an ideal choice for families. The first floor boasts a seamless open concept layout, connecting the Great Room, dining room, and kitchen. Enjoy the option to step out onto the deck for outdoor activities and relaxation. On the top floor, you'll find the luxurious owner's suite, complete with a private sitting area and a spa-inspired bathroom. The top floor also features two secondary bedrooms, perfect for family members or guests. Plus, there's a loft that offers extra shared living space for your convenience. The kitchen is tastefully appointed with 42" cabinets featuring crown molding, a chic subway tile backsplash, and luxurious quartz countertops. It's a chef's dream! Step out onto the deck from the dining area for seamless indoor-outdoor living, ideal for entertaining or simply enjoying the fresh air. The bedroom level of the home includes strategically placed laundry facilities, making your daily chores a breeze and eliminating the need to carry laundry up and down stairs. This home seamlessly combines modern living features, adaptability, and comfort to suit your lifestyle. Enjoy all of this in the brand new community of Clover Mill by Lennar, known for its quality and attention to detail. Don't miss this fantastic opportunity to make this beautiful carriage home your own! Note: Pictures are from a similar model home.
Courtesy: EXP Realty, LLC, (888) 397-7352
View additional infoNestled within the tranquil streets of Downingtown Boro lies a hidden gem awaiting your arrival at 365 Donofrio Drive. This charming rental offers the perfect blend of comfort, convenience, and style, making it an ideal sanctuary for those seeking a place to call home. Step through the front door and into a world of contemporary charm, where natural light floods the living spaces, creating an inviting ambiance that beckons you to explore further. The heart of this home lies within its well-appointed kitchen, where culinary adventures await. Equipped with sleek appliances, ample counter space, and plenty of storage, this kitchen is a home chef's haven. Whether you're whipping up a quick breakfast before heading out for the day or preparing a gourmet feast to impress your guests, you'll find everything you need right at your fingertips. After a long day, retire to the tranquil bedrooms, where plush carpeting and soft lighting create a serene atmosphere conducive to rest and relaxation. With ample closet space and cozy nooks to curl up with a good book, each bedroom offers a private retreat from the hustle and bustle of everyday life. Outside, a spacious backyard awaits, offering the perfect backdrop for outdoor gatherings, al fresco dining, or simply soaking up the sunshine on lazy afternoons. Whether you're hosting a summer BBQ with friends or enjoying a quiet evening under the stars, this outdoor oasis is yours to enjoy year-round. Conveniently located near schools, parks, shopping centers, and major highways, 365 Donofrio Drive offers easy access to everything Downingtown has to offer. With amenities such as in-unit laundry, parking, and more, this rental is designed to streamline your daily routine and enhance your quality of life. Don't miss out on the opportunity to experience the charm and comfort of 365 Donofrio Dr for yourself. Schedule a showing today and discover your new home sweet home in Downingtown, Pennsylvania.
Courtesy: Fukon Realty, (610) 886-5658
View additional infoSpecious contemporary townhome with three levels of living space. Plush carpet, high ceilings and a wood-burning fireplace in the living room. Stainless steel appliances. Family room complete with sun-filled windows and a sliding glass door to the private balcony. The second level offers two spacious suites with large closets and bathrooms. A convenient laundry room completes this level. The finished lower level offers you a second family room or game room. A sliding glass door leads to the patio overlooking the colorful landscaping.
Courtesy: RE/MAX Edge, (302) 442-4200
View additional infoThree bedrooms, two and a half townhouse in Fairway Falls at the heart of Pike Creek. Entering through the front door you notice the beautiful tile and neutral carpeting. The property boasts of its open, contemporary floorplan with large rooms and wonderful separation for activities. All of the windows have been replaced. Tranquil and peaceful, the property is located on a quiet street, and it backs to a wooded area. There is very little yard work. Discover the ease of living in the heart of Pike Creek. No Pets.
Courtesy: Keller Williams Real Estate -Exton, (610) 363-4300
View additional infoRent this lovely 3 bedroom, 1-1/2 bath home with beautifully renovated kitchen with granite counter tops, breakfast bar with seating, backsplash, stainless steel appliances, and gas cooking. First floor laundry with side by side washer and dryer. Wood grain floors. Cozy front porch to enjoy your morning coffee. Efficient gas heating and central air conditioning. Easy access to two parking spaces from back door to rear deck. Close to stores and shopping. No pets please. Not available for student housing. Come and take a tour!
Courtesy: Equity Pennsylvania Real Estate, (267) 820-9754
View additional infoWelcome to 142 Viaduct Ave located in Downingtown Area School District The home features 3 bedrooms and 2 full baths Within 2 min walking distance to Downingtown train station. Master bedroom on 2nd Floor with master bath, walk-in closet. Full walk-out basement new kitchen with new appliances. 3 Car Parking. Tenant is responsible for gas, electric, cable, water, sewer and snow removal. Credit/Criminal Report and proof of income/employment. First/last month's rent and one month security deposit. Only Small Dog or a Cat with extra $50 fee per month. No Smoking. How may I help you?Get property information, schedule a showing or find an agent |
|||||||||||||||||||||||||||||||||||||||||||||||||||||||||||||||||
Copyright © Metropolitan Regional Information Systems, Inc.



