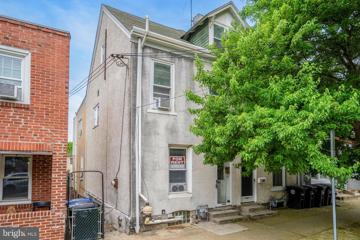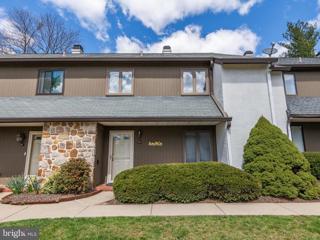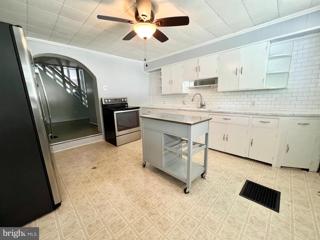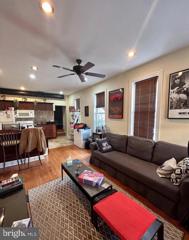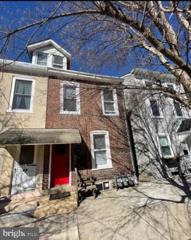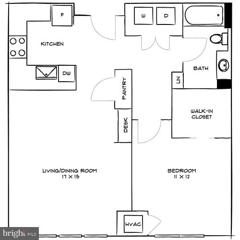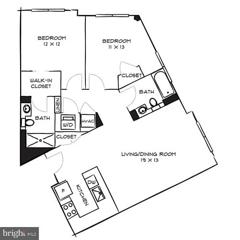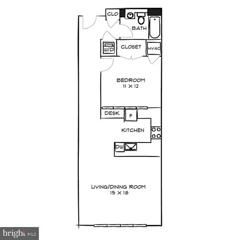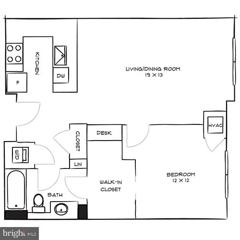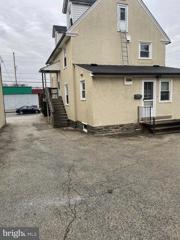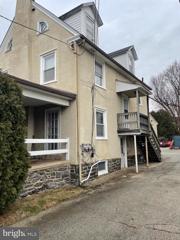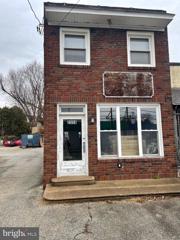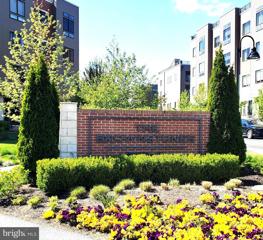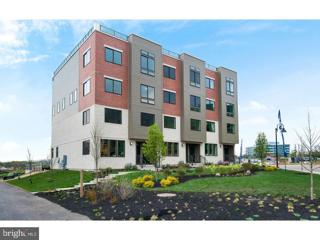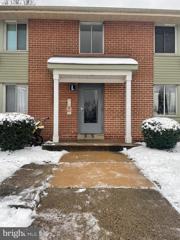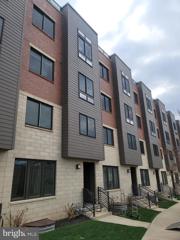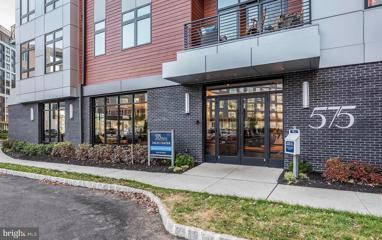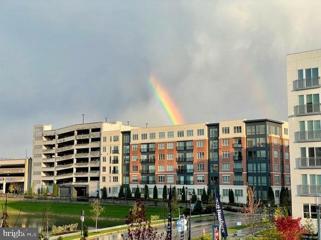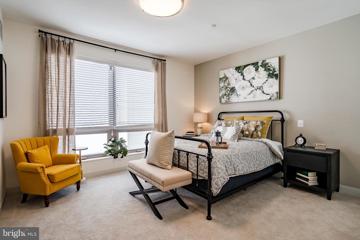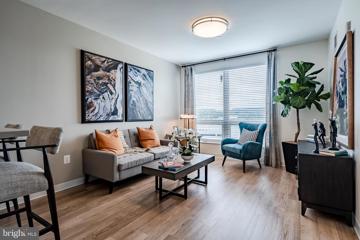 |  |
|
Ithan PA Real Estate & Homes for RentWe were unable to find listings in Ithan, PA
Showing Homes Nearby Ithan, PA
Courtesy: KW Empower, vicki@kwempower.com
View additional infoWelcome to 475 Old Elm Street! Step into modern comfort and spacious living with this exquisite property boasting 4 large bedrooms and 2 full bathrooms. The heart of the home is the modern kitchen, fully redone in 2017, featuring sleek design and functionality. Enjoy meal preparation with ease with an extra-large stainless steel sink, perfect for all your cooking needs. Entertain in the expansive yard, a true outdoor oasis featuring a HUGE yard with a firepit, providing the ideal setting for gatherings, barbecues, and relaxation. Privacy is paramount with white vinyl fencing enclosing the property, offering seclusion and tranquility for your enjoyment. Experience the perfect blend of style, comfort, and convenience at 475 Old Elm Street. Schedule your tour today!
Courtesy: RE/MAX Ready, (610) 828-6300
View additional infoWelcome to 104 Maple Street nestled on a quiet road in Conshy that is within walking distance to many local bars, restaurants and shops! As you step inside, you will notice the hardwood detailing and the wood trim that adds unique character to the home. The large large living space leads to an open dining area and updated kitchen. Beyond the kitchen, there is a main floor laundry area and a half bath off to the side. The laundry area includes access to the backyard, which includes a patio and 1 parking space! On the second floor you will find a large master suite with a walk-in closet and an upgraded full bathroom. The hallway has plenty of closet space and another full bathroom. The second large bedroom faces the street and has plenty of natural light! The third floor is a large attic area that has been used for a bedroom space, but can be used as an office, extra storage or another living space! Come and see all this home has to offer!
Courtesy: BHHS Fox & Roach-Blue Bell, (215) 542-2200
View additional infoBeautiful, sunny townhome offered for rent in the community of Pine Crest, a quiet neighborhood that feels tucked away yet close to everything. The house shines with many recent upgrades: first floor HARDWOOD, NEW WASHER, DRYER, OVEN/RANGE, DISHWASHER, and MICROWAVE. NEW HVAC system and completely UPDATED PRIMARY BATHROOM. The welcoming foyer contains a coat closet, storage closet, and half bath. To the right is a large den with another storage closet. The bright kitchen with white cabinets and new appliances opens to the formal dining room, with a large window overlooking the patio. The dining room is open to the family room, which features a wood burning fireplace and sliding doors that fill the room with light. The private, enclosed patio provides a large outdoor space with gas grill for cooking. Upstairs, the spacious primary bedroom has 2 closets, a ceiling fan, and an updated primary bathroom with large shower. Bedrooms 2 and 3 are generously sized with ceiling fans and good closet space. There is walk up attic access for plenty of storage. A hall bath, linen closet, and laundry complete the second floor. There is an outdoor storage closet as well. This home offers space, storage, and privacy in a nice community that is convenient to major routes (202, 76, PA Turnpike), with easy access to Center City. PLEASE NOTE: owner will have painting done prior to tenant move-in. Community HOA does not allow renters to have pets - owner has no flexibility on the pet policy.
Courtesy: TCS Management, LLC, (215) 383-1439
View additional infoWelcome to 118 Maple Street, a spacious 3-bedroom, 1.5-bathroom home nestled in the charming town of Conshohocken. This property offers ample living space and a large backyard, perfect for outdoor activities and gatherings. Enjoy the convenience of a generous deck for al fresco dining and relaxation. Inside, the home features an abundance of extra closet space, catering to all your storage needs. Each room is thoughtfully designed to maximize comfort and functionality, making it an ideal choice for families or anyone seeking a blend of style and practicality. Don't miss out on this wonderful opportunity to make 118 Maple Street your new home!
Courtesy: Keller Williams Real Estate-Blue Bell, (215) 646-2900
View additional infoRare opportunity awaits in the heart of Conshohocken's famed "Restaurant Row" on Fayette Street! This recently renovated 1 bed/1 bath apartment on the second floor puts you front and center to the best dining and entertainment options in town, all within walking distance and without the hassle of parking. Step into a spacious open-concept living area with 6 ft windows, recessed lighting, and gleaming hardwood floors, perfect for relaxing or entertaining. The eat-in kitchen boasts granite countertops, newer appliances, and ample custom cabinetry, with a convenient adjacent laundry area featuring a large stackable washer and dryer. The generously sized master bedroom offers two closets, including a large walk-in, providing plenty of storage space. Enjoy the convenience of nearby amenities including the bike trail, Wawa, clothing stores, brunch spots, and the Conshohocken Train Station for easy access to Center City and beyond. With central A/C and proximity to major highways like 76, 476, 276, 422, and 202, this apartment offers both comfort and convenience. No pets, please. Don't miss out on this exceptional opportunity!
Courtesy: Compass RE, (610) 822-3356
View additional infoPrivate entry 2 bedroom, bi-level Conshohocken apartment available early April. Located on the second and third floors. Hardwood in living room and main bedroom. Spacious eat-in kitchen with gas range and full size refrigerator. Second bedroom on upper floor is carpeted and has a very large attic storage area. Laundry in shared basement. Includes one off street parking space in rear of building. Pets considered. First, last and one month security due at lease signing. Water included. Inquire with listing agent for showings and applications.
Courtesy: KW Empower, vicki@kwempower.com
View additional infoWelcome to One Ardmore, a premier residential community located in the heart of vibrant Ardmore, PA. The apartment building is promising comfort, luxury, and convenient living. Our residences offer a wide array of stylish and spacious one, two, and three-bedroom layouts. Each unit is equipped with state-of-the-art appliances, modern kitchens with quartz countertops, in-unit laundry facilities, and hardwood flooring. Balconies in select units provide sweeping views of Ardmore's charming cityscape. The community amenities at One Ardmore are designed with your comfort and enjoyment in mind. They include a top-notch fitness center, a business center for those who need a quiet workspace, and a beautifully maintained outdoor terrace for gatherings and relaxing evenings. We also provide secure, on-site parking for residents. The location of One Ardmore is hard to beat. You'll find yourself within walking distance of Ardmore's top-notch restaurants, shopping destinations, and recreational facilities. The close proximity to public transportation, including SEPTA regional rail, offers an easy commute to Center City Philadelphia. One Ardmore offers an upscale living experience, combining luxury, convenience, and a wonderful community. We take pride in our dedication to top-tier customer service and are eager to make One Ardmore your new home. Please contact us to schedule a tour and learn more about the exceptional living experience that awaits at One Ardmore. ** Pricing and availability subject to change on daily basis ** Photos are of model units **
Courtesy: KW Empower, vicki@kwempower.com
View additional infoWelcome to One Ardmore, a premier residential community located in the heart of vibrant Ardmore, PA. The apartment building is promising comfort, luxury, and convenient living. Our residences offer a wide array of stylish and spacious one, two, and three-bedroom layouts. Each unit is equipped with state-of-the-art appliances, modern kitchens with quartz countertops, in-unit laundry facilities, and hardwood flooring. Balconies in select units provide sweeping views of Ardmore's charming cityscape. The community amenities at One Ardmore are designed with your comfort and enjoyment in mind. They include a top-notch fitness center, a business center for those who need a quiet workspace, and a beautifully maintained outdoor terrace for gatherings and relaxing evenings. We also provide secure, on-site parking for residents. The location of One Ardmore is hard to beat. You'll find yourself within walking distance of Ardmore's top-notch restaurants, shopping destinations, and recreational facilities. The close proximity to public transportation, including SEPTA regional rail, offers an easy commute to Center City Philadelphia. One Ardmore offers an upscale living experience, combining luxury, convenience, and a wonderful community. We take pride in our dedication to top-tier customer service and are eager to make One Ardmore your new home. Please contact us to schedule a tour and learn more about the exceptional living experience that awaits at One Ardmore. ** Pricing and availability subject to change on daily basis ** Photos are of model units **
Courtesy: KW Empower, vicki@kwempower.com
View additional infoWelcome to One Ardmore, a premier residential community located in the heart of vibrant Ardmore, PA. The apartment building is promising comfort, luxury, and convenient living. Our residences offer a wide array of stylish and spacious one, two, and three-bedroom layouts. Each unit is equipped with state-of-the-art appliances, modern kitchens with quartz countertops, in-unit laundry facilities, and hardwood flooring. Balconies in select units provide sweeping views of Ardmore's charming cityscape. The community amenities at One Ardmore are designed with your comfort and enjoyment in mind. They include a top-notch fitness center, a business center for those who need a quiet workspace, and a beautifully maintained outdoor terrace for gatherings and relaxing evenings. We also provide secure, on-site parking for residents. The location of One Ardmore is hard to beat. You'll find yourself within walking distance of Ardmore's top-notch restaurants, shopping destinations, and recreational facilities. The close proximity to public transportation, including SEPTA regional rail, offers an easy commute to Center City Philadelphia. One Ardmore offers an upscale living experience, combining luxury, convenience, and a wonderful community. We take pride in our dedication to top-tier customer service and are eager to make One Ardmore your new home. Please contact us to schedule a tour and learn more about the exceptional living experience that awaits at One Ardmore. ** Pricing and availability subject to change on daily basis ** Photos are of model units **
Courtesy: KW Empower, vicki@kwempower.com
View additional infoWelcome to One Ardmore, a premier residential community located in the heart of vibrant Ardmore, PA. The apartment building is promising comfort, luxury, and convenient living. Our residences offer a wide array of stylish and spacious one, two, and three-bedroom layouts. Each unit is equipped with state-of-the-art appliances, modern kitchens with quartz countertops, in-unit laundry facilities, and hardwood flooring. Balconies in select units provide sweeping views of Ardmore's charming cityscape. The community amenities at One Ardmore are designed with your comfort and enjoyment in mind. They include a top-notch fitness center, a business center for those who need a quiet workspace, and a beautifully maintained outdoor terrace for gatherings and relaxing evenings. We also provide secure, on-site parking for residents. The location of One Ardmore is hard to beat. You'll find yourself within walking distance of Ardmore's top-notch restaurants, shopping destinations, and recreational facilities. The close proximity to public transportation, including SEPTA regional rail, offers an easy commute to Center City Philadelphia. One Ardmore offers an upscale living experience, combining luxury, convenience, and a wonderful community. We take pride in our dedication to top-tier customer service and are eager to make One Ardmore your new home. Please contact us to schedule a tour and learn more about the exceptional living experience that awaits at One Ardmore. ** Pricing and availability subject to change on daily basis ** Photos are of model units **
Courtesy: KW Empower, vicki@kwempower.com
View additional infoWelcome to One Ardmore, a premier residential community located in the heart of vibrant Ardmore, PA. The apartment building is promising comfort, luxury, and convenient living. Our residences offer a wide array of stylish and spacious one, two, and three-bedroom layouts. Each unit is equipped with state-of-the-art appliances, modern kitchens with quartz countertops, in-unit laundry facilities, and hardwood flooring. Balconies in select units provide sweeping views of Ardmore's charming cityscape. The community amenities at One Ardmore are designed with your comfort and enjoyment in mind. They include a top-notch fitness center, a business center for those who need a quiet workspace, and a beautifully maintained outdoor terrace for gatherings and relaxing evenings. We also provide secure, on-site parking for residents. The location of One Ardmore is hard to beat. You'll find yourself within walking distance of Ardmore's top-notch restaurants, shopping destinations, and recreational facilities. The close proximity to public transportation, including SEPTA regional rail, offers an easy commute to Center City Philadelphia. One Ardmore offers an upscale living experience, combining luxury, convenience, and a wonderful community. We take pride in our dedication to top-tier customer service and are eager to make One Ardmore your new home. Please contact us to schedule a tour and learn more about the exceptional living experience that awaits at One Ardmore. ** Pricing and availability subject to change on daily basis ** Photos are of model units **
Courtesy: RE/MAX Main Line-Paoli, (610) 640-9300
View additional infoMain Line Tredyffrin-Easttown schools. Single-family 3 Bed 2 Bath with Large flat backyard. Updated kitchen with breakfast bar. No carpets throughout. Zoned heating & air conditioning. Walk to train, library, Tredyffrin-Easttown schools, & Berwyn restaurants. Open floorplan. Fireplace for decorative purposes only. Laundry/mudroom. Detached 2-car garage accessed by private alley off First Ave. Small pets ok (2 max - $100/mo per pet. Available 6/1/2024. Schedule your preview today!
Courtesy: Keller Williams Main Line, 6105200100
View additional info
Courtesy: Keller Williams Main Line, 6105200100
View additional info
Courtesy: Keller Williams Main Line, 6105200100
View additional info
Courtesy: Continental Realty Co., Inc., (610) 630-3700
View additional infoAvailable for immediate occupancy!! Donât miss this opportunity to live in this luxurious townhome at the highly sought after Brownstones at the Village in Valley Forge. Due to the extremely convenient location, many shopping, dining and entertainment options are within walking distance. The main level offers an open floor plan with natural light and hardwood floors throughout. The contemporary kitchen provides an optimal layout, newer stainless steel appliances, large granite island with plenty of cabinet and counter space. On the second level, you will find the master suite with its own private balcony and generous sized double walk-in closet. The tiled master bath boasts a double vanity with a large glass enclosed walk-in shower. Laundry is located on the second level as well as two additional bedrooms. The ground level provides additional storage with a one car garage equip with overhead racks and a driveway. In addition to the pond view, this unit has a rooftop terrace where you can privately view a sunset or entertain large gatherings. The already furnished terrace can be your own personal oasis. Convenient access to I-76, I-476, Routes 422, 202, and the PA Turnpike.
Courtesy: Compass RE, (267) 435-8015
View additional infoDiscover this exceptional upscale townhome nestled in the vibrant heart of King of Prussia, within the renowned Upper Merion School District. Embrace the breathtaking, panoramic vistas from the Sky Deck, an ideal setting for entertaining and savoring the scenery. This remarkable residence boasts an array of captivating features, including 3 bedrooms, 2.5 bathrooms, and a coveted open floor plan. The well-appointed kitchen showcases a spacious central island, abundant cabinet space, and seamless flow to the dining area and inviting great room with access to a covered balcony. Ascending to the upper level, you'll find a conveniently situated laundry area. The luxurious master suite presents its own private balcony, a generously proportioned walk-in closet, a lavishly tiled master bath with dual vanities, a walk-in shower, and a capacious linen closet. Completing the lower level is an attached 1-car garage and a finished entryway. Enjoy the ease of low-maintenance living with an association that covers common area maintenance, exterior upkeep, snow/trash removal, and lawn care. Benefit from effortless access to major thoroughfares (I-76, I-276, & RT 202) and proximity to King of Prussia Town Center, offering a city-living experience without the urban bustle
Courtesy: HomeServices Property Management, (610) 350-3472
View additional infoAmazing location! Recently updated beautiful 2 bedroom unit with lots of natural light. Large storage area in basement. Washer, dryer in unit. One personal, numbered parking space. Less than one mile from King of Prussia mall and all of the surrounding businesses, restaurants, and stores! Please note: interested applicants must contact an agent of their choosing to schedule a tour; listing agent does not show the property.
Courtesy: RE/MAX Ready, (610) 828-6300
View additional infoEnjoy the fantastic Conshohocken location! This 3 bedroom 1 full bath home with bonus room. Features include onsite laundry, off-street parking, ceiling fans, and rear yard. Not to mention the awesome location just minutes to Conshohocken's hot spots, public transportation, and walking/biking trails.
Courtesy: Yellow Keys Realty, LLC, (610) 881-5911
View additional infoImagine a charming 3-bedroom, 2.5 Bathrooms home nestled in the heart of a highly sought-after neighborhood. As you approach, the exterior exudes elegance with a well-manicured lawn and a quaint entrance. Upon entering, you're greeted by a spacious living area adorned with large windows that bathe the room and the hard wood floors in natural light. The décor is modern yet inviting, with comfortable furnishings arranged tastefully for both relaxation and entertainment. The kitchen is a chef's dream, featuring sleek countertops, stainless steel appliances, and ample cabinet space for all your culinary needs. Whether you're preparing a quick breakfast or hosting a dinner party, this kitchen is sure to inspire your inner chef. Each of the three bedrooms is a sanctuary of comfort and style, boasting plush carpets, generous closet space, and large windows that offer tranquil views of the surrounding neighborhood. The master bedroom comes complete with an en-suite bathroom, providing privacy and convenience. Outside, two private balconies oasis awaits, perfect for enjoying al fresco dining or soaking up the sun on lazy afternoons. The nice park-like view provides a serene escape from the hustle and bustle of city life, making it the ideal place to unwind and recharge. Located in a highly desirable King Of Prussia Town Center area, this home offers easy access to local amenities such as Wegmans, shops, restaurants, parks, and schools. With its combination of luxury, convenience, and charm, this home is truly a gem.
Courtesy: RE/MAX Legacy, (215) 822-8200
View additional infoWelcome to The Brownstones Village at Valley Forge! This stunning townhome boasts three bedrooms and 2.5 baths, offering luxurious living with breathtaking sunrise and sunset views. The second and third guest bedrooms, hall bath, and washer & dryer provide plenty of space. The open-concept kitchen features granite countertops, stainless steel appliances, and a dining room on the main floor, including large windows that offer beautiful views into the green courtyard. The gorgeous hardwood floors lead to a spacious living area, a cozy family room, and a private balcony overlooking the community. The upper main bedroom is comfortable and naturally sunny through a large window and includes his and her walk-in closets and a bath with a soaking tub. The long halls lead to two more bedrooms with ceiling fans. This house is a carriage-style condo with a one-car garage and a rooftop. You can move into this home and walk to everything you need, including a gym, groceries, and fine dining! And you're just steps from CHOP, walking trails, King of Prussia's Town Center's award-winning restaurants, and a state-of-the-art fitness center. Plus, the nearby King of Prussia Mall and accessible access to 276, 76, 202, and 422 interchanges make it easy to get around. ÂThe landlord is responsible for the HOA fee.
Courtesy: Bay Management Group Philadelphia, (267) 244-7215
View additional infoThis 2-Bedroom/2-Bathroom condo is the absolute definition of luxury! Located on the third floor at "575 South at The Village at Valley Forge", you will enjoy having access to some of the finest amenities available including a fitness center, golf simulator, common area with business center, pool table, and lounge, movie theater, and a beautiful outdoor patio area! This condo is available for immediate move-in and we are accepting applications NOW! Enter the condo and immediately fall in love with open concept living at its finest. There is an unobstructed sight line from the kitchen all the way into the living room which creates an open floor plan that everyone loves. There is an entire wall of windows which allows this entire space to gleam with natural light. The kitchen is remarkable and includes white shaker-style cabinets with brushed nickel hardware, quartz countertops, stainless steel refrigerator, four-burner gas range, microwave, and dishwasher. There is a subway tile backsplash which adds the perfect pop of character to the space and brings the entire design together! There is also an overhanging countertop which is perfect for barstool seating to create an additional dining area. The pendant lighting adds the perfect touch as well. Both bedrooms are a comfortable size and can accommodate a queen-sized bed and complete bedroom set with ease. They also include ample closet space and large windows which allow even more natural light to pour into the home. This condo includes two full bathrooms and they are both equally stunning. The first one includes stone tile flooring, modern vanity with trendy light fixture, and a full-sized bathtub with an incredible subway tile surround. The second one includes a dual vanity with loads of counterspace and plenty of storage, a linen closet, and a shower stall with a tile surround that extends all the way to the ceiling. These bathrooms truly feel like having a spa inside your own home! This unit also comes with two parking spaces! Tenants are responsible for all utilities in addition to rent. Sorry, no pets permitted. Tenants need to abide by all HOA requirements including scheduling move-in date with HOA, paying a move-in deposit, and following all other rules and regulations. Application Qualifications: Minimum monthly income 3 times the tenantâs portion of the monthly rent, acceptable rental history, acceptable credit history and acceptable criminal history. More specific information provided with the application.
Courtesy: RE/MAX Professional Realty, (610) 363-8444
View additional infoSecond floor, upgraded 2 bedroom, 2 bathroom condo with corner unit location to allow lots of natural light and expanded balcony, right in the heart of the King of Prussia Town Center. Two assigned parking spaces...one indoor and one parking lot. From the front door you follow a short hallway that leads to the open concept kitchen, eating area and living room. The kitchen offers 42" white cabinets with the soft close feature and dove-tailed drawers, trash/recycle pull out, and lots of prep space. Kitchen Aid Stainless Steel appliances - 5 burner gas stove, dishwasher, built-in microwave and quartz countertops. Custom molding accents throughout. The primary bedroom has 2 closets, The primary bathroom has floor tile, which extends to the ceiling in the walk in frameless shower. Bedroom #2 has built in custom drawers. Next to the bedroom is the second full bath with a tub/shower combination. The entire living area, except for the bathrooms, has engineered hard wood floors. Ceilings are 11' high providing for a very open living space feeling. 575 South is located within walking distance to 20 restaurants, shops and Wegmans. The building has modern luxury look with a beautiful lobby and attendant, lounge, state of the art mail room with Luxor drop boxes and a large refrigerator- for when your groceries get delivered, but your not home! There is a fitness room with Peloton and Life Fitness equipment. Theater room, golf simulator, billiards table, Starbucks Coffee machine, 3 season room, outdoor patio, fire pit, gas grilling stations and a huge roof top terrace with views of Valley Forge National Park! Available for immediate occupancy.
Courtesy: Iron Valley Real Estate Exton, sherricustodio@gmail.com
View additional infoFor active individuals whoâd prefer to live in a dynamic community and benefit from premium amenities, experiences and services. Select the lifestyle that suits you, in a sophisticated environment, with the highest quality. Anthology combines the best in accommodations, care, culinary experiences and community.
Courtesy: Iron Valley Real Estate Exton, sherricustodio@gmail.com
View additional infoFor active individuals whoâd prefer to live in a dynamic community and benefit from premium amenities, experiences and services. Select the lifestyle that suits you, in a sophisticated environment, with the highest quality. Anthology combines the best in accommodations, care, culinary experiences and community. How may I help you?Get property information, schedule a showing or find an agent |
|||||||||||||||||||||||||||||||||||||||||||||||||||||||||||||||||
Copyright © Metropolitan Regional Information Systems, Inc.



