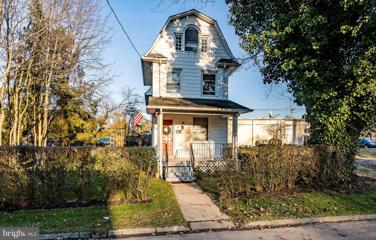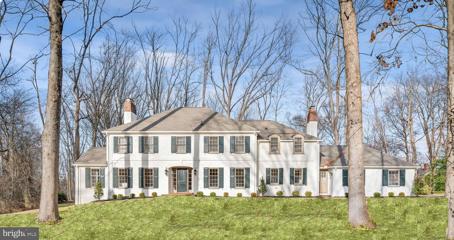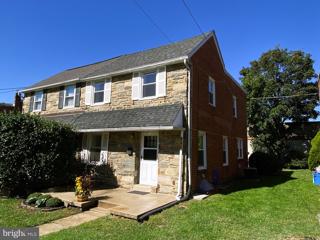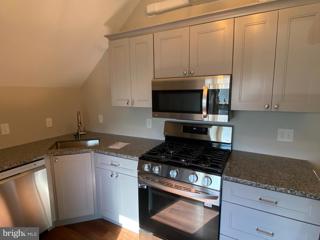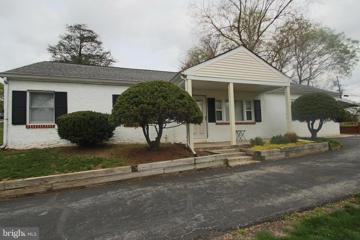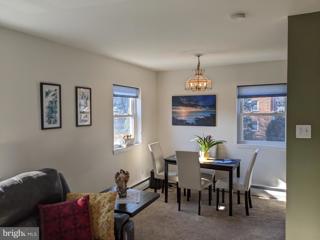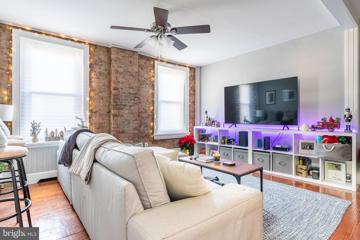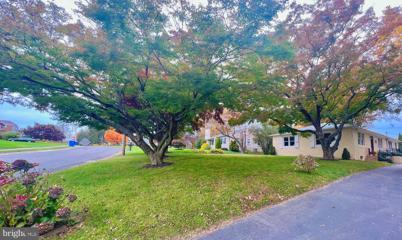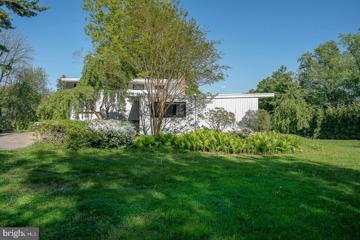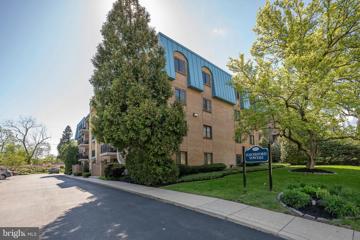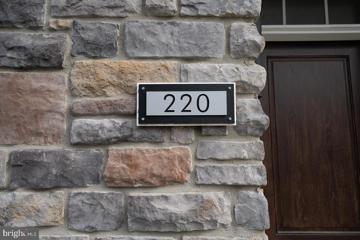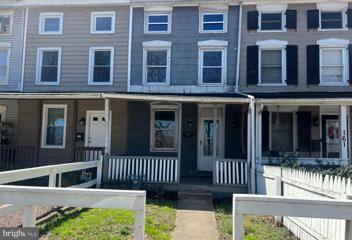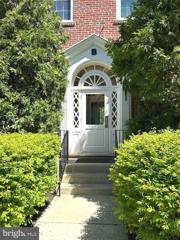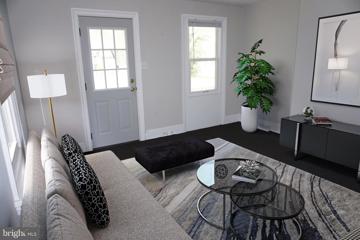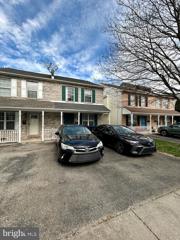 |  |
|
Ithan PA Real Estate & Homes for RentWe were unable to find listings in Ithan, PA
Showing Homes Nearby Ithan, PA
Courtesy: BHHS Fox & Roach-Haverford, (610) 649-4500
View additional infoWonderful 3 story single family home. This home has 5 bedrooms, 1.5 baths, 2 showers, 2 sinks, 1 tub, fireplace in living room, dining room with built in cabinet lots of windows, large kitchen, new refrigerator, ice maker, dishwasher, mud room back door, washer and dryer, porch. Large lot great location close to trains and shopping, good schools. The entire house has been freshly painted inside and out, all carpets cleaned and sanitized, easy to show.
Courtesy: Main Line Executive Realty, (610) 658-2920
View additional infoRecently renovated, this spacious and inviting 5-bedroom furnished single-family home in Devon, PA, offers an ideal blend of comfort and elegance. Nestled in a picturesque neighborhood, the property features a well-manicured lawn and a charming exterior. Inside, the home boasts a thoughtfully designed layout with ample living space, including a cozy living room, a modern kitchen equipped with high-end appliances, five generously-sized bedrooms, a home office and large finished basement. The master suite provides a private oasis, with additional bedrooms for family and guests. With top-notch amenities, including a three car garage and proximity to some of the areas best schools, parks, and shopping, this rental is perfect for those seeking a refined and family-friendly living experience in the western Philadelphia suburbs.
Courtesy: Bodhi Real Estate Ltd, (610) 813-6100
View additional infoIdeal move-in ready rental in this meticulously maintained home! With gleaming hardwood floors, a modern kitchen boasting bar stool seating, and spacious bedrooms, this property offers comfort and style. Central air conditioning ensures year-round comfort, while off-street parking adds convenience. The clean and bright interior, complete with a full basement and yard, provides ample space for living and entertaining. Dog-friendly (no cats, snakes, aquariums) with "owner interviews", this rental is perfect for those seeking a furry companion. Located steps away from Bryn Mawr's vibrant dining and shopping scene, with easy access to the train station for effortless commuting.
Courtesy: Pillar Real Estate Advisors, (484) 887-8202
View additional infoNewly renovated 1 bedroom 1 bath (850 SF) in the heart of the Main Line. Capture the essence of historical Main Line living with the convenience of modern appliances and technology. Walking Distance to the Haverford and Bryn Mawr Train Stations on the R5 Line. Separate HVAC allows for complete control of temperature. Convenient Access to Bryn Mawr College, Haverford College, Villanova University, and Harcum College, as well as Suburban Square, Lancaster Avenue, and many other restaurants and dining experiences. W/D In Unit. Private and Quiet Parking Lot and Outdoor Space. All appliances and finishes are brand new and never been used. Owner is a licensed PA real estate salesperson 12 month lease, Tenant pays Electric/Gas/Cable, Owner pays Water/Sewer. Free parking onsite, covered parking available for additional $125/month.
Courtesy: Keller Williams Realty Group, (610) 792-5900
View additional infoWelcome to this beautifully renovated and updated 3-bedroom, 1-bath rancher nestled in a charming neighborhood in the heart of King of Prussia, within the prestigious Upper Merion School District. Upon entering, you're greeted by the warmth of the large sunny formal living room, setting the stage for comfortable living. The open-concept floor plan seamlessly connects the living room to both the formal dining area and the brand-new kitchen, featuring sleek stainless steel appliances and modern finishes. Continuing the flow, the family room beckons with its inviting wood-burning fireplace and stone mantle, perfect for cozy gatherings on chilly evenings. Sliding glass doors from the family room lead to the stunning covered slate patio, overlooking the expansive and very private backyard oasis, an idyllic setting for entertaining family and friends or simply enjoying outdoor relaxation. There is also a shed fr added convenience. Another door in the family room reveals the convenience of the laundry, utility room, and powder room, with easy access to the outdoors. For added convenience, attic access provides ample storage space for all your belongings, ensuring a clutter-free living environment. This home offers the ideal blend of tranquility and convenience, located just minutes from all major routes, public transportation, shopping centers, the renowned King of Prussia Mall, schools, and a myriad of recreational amenities. Please note, no pets or smokers are permitted, and a minimum credit score of 700+ is required. Don't miss the opportunity to make this meticulously maintained property your new home!
Courtesy: BHHS Fox & Roach-Haverford, (610) 649-4500
View additional infoHistoric Victorian Building in Lower Merion School District. Plenty of room for parking and walking distance to Haverford Friends School, Haverford College & walking trails, Bird sanctuary, Merion Cricket Club, shopping and restaurants. Enter through the front door up to a second floor spacious apartment. Living room with closet, great eat in kitchen with all new kitchen cabinets, Marble Counter-tops, yard access though kitchen with new wood flooring with 2 bedrooms, 1 bathroom - newly renovated. washer & dryer in unit. Available Immediately. Rental does not includes Utilities.
Courtesy: Compass RE, (610) 947-0408
View additional infoRarely does a home come up for rent in Liseter. Don't miss this large twin carriage home that was the former Toll Brothers "Rosemont" model home. The spacious, executive rental comes furnished. The two-story foyer showcases a lovely curved staircase, creating a dramatic and impressive first impression. The expanded first-floor primary bedroom offers an expansive sleeping area and a master bathroom with dual vanities, a large walk-in closet, and a shower with seat. The open and airy second level features three additional bedrooms with walk-in closets and two full bathrooms. Other highlights include a large kitchen with a center island, expanded breakfast area with deck, a private office, a formal dining room, an expanded two-story family room with gas fireplace, and a convenient mudroom off the 2 car attached garage. Liseter is the perfect combination of exquisite luxury and superb amenities. The Club House has an outdoor swimming pool, fitness center, yoga studio, lounge, game room and covered terrace. There are two tennis/pickle ball courts and a large pond for fishing. The 9,000 sq. ft historically preserved "Party Barn" is used for gatherings and the "First Friday social." There are walking & biking trails, gardens and a gazebo, and an outdoor pavilion area which is frequently used for neighborhood events and food trucks . And over 260 acres of preserved open space! Convenient shopping and restaurants in Newtown Square, like Whole Foods, and a short ride to the town of Wayne. *Furniture is different than in photos.
Courtesy: Keller Williams Real Estate - Media, (610) 565-1995
View additional infoWelcome to 1 Radnor Drive Building A3, THIS IS A GREAT LOCATION AND PLACE TO LIVE. Move in Ready 2 Bed Rooms, 1 Bath Condo Unit. Eat -In Kitchen Area - Coin Operated Laundry in basement - Plenty of Parking adjacent to building in private lot - Large storage Locker - Includes Water. Tenant Responsible for Electric ( average 50$ / Month )- Conveniently located, 1 block From St Anastasia Church and School, Charlotte's Restaurant. Walking distance to bus stop and many other stores. Available June 1st - 1 Year lease at least - NO SMOKING - NO PETS Building- Security Deposit, First and Last month Rent Required before move in. $ 4725Total - Good Credit and references if available.
Courtesy: RE/MAX Ready, (610) 828-6300
View additional infoMUST SEE in person. **Flex room can be used as an office or living/dining room. ** Come live and enjoy West Conshohocken, Ranked top in "Best Suburbs to buy a house in America" report by Niche Local - . Located right by highways 76 and 476 for a quick drive into Philly and King of Prussia; walking distance to bars and restaurants; walking distance to septa train station for approx 20 minute train ride into Center City, Philadelphia. This house has a wealth of character, fresh grey paint on walls and bright white trim, abundance of natural light. original pine hardwood floors, exposed brick accent wall, and more. This is a corner property with an immense side yard and a porch for grilling and entertaining. As you enter this bi-level (2nd and 3rd floor), you have a hallway leading to the staircase up to the second floor. Throughout the house there are many windows for abundance of natural light. Second floor consists of tall ceilings, gorgeous original cedar hardwood floors, kitchen, bathroom, dining room and living room. Kitchen consists of newly painted cabinets and walls, subway tile backsplash, microwave, range/oven, dishwasher and refrigerator. There is a washer and dryer in the closet. Full bath has a stand-up shower and tiled floors. Large dining room with beautiful exposed brick accent wall and ceiling fan. The exposed brick wall continues into the living room, located by the front of the house.. Third floor consists of two spacious bedrooms, with an additional closet in the hallway. You do have access to the basement for plenty of storage.
Courtesy: United Real Estate, (484) 367-7727
View additional infoWelcome home to your warm newly updated oasis. Exceptional one-floor living featuring 5 bedrooms, 2 full updated baths, and a private sitting area, flex room, office, or in-law quarter. Complete with a separate back door entrance. Location, privacy, and convenience are everything. The yard overlooks mature trees and landscapes. The property is centrally positioned on the main line to Media, Bryn Mawr, Ardmore, and King of Prussia. You are within walking distance and minutes to many shops, and restaurants, such as the new Ellis Preserve Village, Fire Point, First Watch, Porsche Dealership, and Whole Foods. Entering you see newly finished hardwood floors, a cozy fireplace that opens to a dining area that features custom granite, and built-in cabinetry for effortless entertaining. The home flows with spacious rooms and has many wonderful large windows letting in natural light and views of the tranquil yard. The mood can be adjusted with New Recessed LED lights on dimmers throughout the home for energy efficiency. The kitchen renovated has plenty of glass top cabinets, a Kholer double sink, granite counters, and a stainless steel dishwasher, convenient pull-down chef's faucet with a garbage disposal beneath. A new stainless steel microwave with a modern extendable vent feature complements all your cooking needs. A double French door refrigerator with a large pull-out drawer. Expansive counter space enhances the efficient plan. This home is not lacking in storage options! Lots of pantry space as well as storage. Many of the five bedrooms offer multiple closets, hidden doors, and a âHis and hersâ closet in the primary suite. The primary suite wing can be used as an in-law quarter option featuring a private main bath, walk-in shower, fireplace, and sitting area or office. A stand-out feature is a separate private entrance for easy access off the back of the home. The two conveniently situated full baths in the home, one with a sauna-style shower, and multiple massage shower heads for ultimate relaxation. They offer tubs with Bluetooth speakers built into the ceiling to add to the spa-like experience and enjoyment. A full basement running the length of the house, adding additional storage options, and easy access to a wine cellar, laundry area, and a separate outside entrance. Everything you need is so covenant and steps away in this walkable neighborhood. A bus stop, sidewalks, and stores. Close to the award-winning and sought-after Marple School District. You will have a short drive and fast access to all major routes,476, Pa turnpike, Route 202, and just minutes to Philadelphia and the Airport. Discover where comfort and convenience meet! Apply at Rent Spree.com
Courtesy: Compass RE, (610) 822-3356
View additional infoWelcome to 701 Mt Pleasant Road, Bryn Mawr, PA â a modern haven boasting 4 bedrooms, 3.5 bathrooms, and a generous 2076 square feet of living space. Step inside to discover a host of impressive features. The kitchen has undergone a stunning remodel, complete with brand-new appliances, soft-close drawers, and exquisite quartz bar and countertops. The addition of a new gas fireplace with a remote adds a touch of luxury to the expansive living space. The lower level is home to a master suite with a newly renovated bathroom featuring a large shower with rain head. Upstairs, you'll find 2 bathrooms and 3 bedrooms, each with newly tiled showers, along with new vanities. The exterior and interior doors have been replaced, and all windows throughout the home have been updated, flooding the space with natural light. The garage, with a convenient keypad provides secure parking, while the basement offers ample storage and is equipped with 2 sump pumps and a washer and dryer. Outside, two patios â one off the lower level master bedroom and another off the family room/dining area â offer delightful spaces for relaxation and entertaining. The exterior has been refreshed with new paint and a flat roof coating. An acre plus private yard offers plenty of play space. With new flooring throughout and a host of thoughtful updates, this home at 701 Mt Pleasant Road is the epitome of modern comfort and style. Locating in award winning Lower Merion School District, and convenient to 76/476, don't miss the opportunity to make it yours. Schedule your showing today!
Courtesy: BHHS Fox & Roach-Haverford, (610) 649-4500
View additional infoBright and sunny condo in the community of Haverford Towers boasts one floor living. This freshly painted unit offers a new HVAC System, Entry Foyer with two closets, Living Room with a Juliet balcony, Dining Room with sliders to a 2nd balcony with ample space for entertaining, Galley Kitchen with all new Stainless Steel Frigidaire appliances, three bedrooms, two baths, 1,270 above grade finished sq. ft., in-unit laundry, parquet flooring throughout, generous sized closets, one assigned parking space (12) and more!! Conveniently located and within walking distance to public transportation, restaurants, and shops.
Courtesy: BHHS Fox & Roach Wayne-Devon, (610) 651-2700
View additional infoWonderful Rental at Newtown Walk at Ellis Preserve. Newer, spacious townhouse in the heart of Newtown Square. Walk to Wholefoods, La Scala's and many other shops and restaurants that Ellis Preserve has to offer. The first floor level is open living concept. Beautiful flooring, open living/dining area, high ceilings, custom kitchen, with quartz countertops, backsplash, stainless appliances-refrigerator, dishwasher, microwave, oven, pantry, powder room, hall closet and access to garage. The second level leads you into a spacious primary bedroom that open up to an outside balcony with beautiful primary bath with double sinks, large shower and tile floor as well as a walk in closet. Two additional bedrooms, full hall bath and laundry complete the second floor. Lower level is finished as a great space for office or playroom with a full bath and storage area. One car garage is accessed through the kitchen. In addition to shops and restaurants, Ellis Preserve Gym is walking distance as well as many other trails in the area. Close to airport, major arteries, and the Main Line. Property is available July 1, 2024.
Courtesy: KW Empower, vicki@kwempower.com
View additional infoWelcome to 159 Front Street, a freshly updated home in a fantastic neighborhood! As you enter, you'll notice the newly installed, beautiful flooring and fresh paint in the living room. The brand new kitchen is a wonderful treat that completes the main floor. Upstairs, on the second floor, you'll find two bedrooms and a full bath. On the third floor, two additional bedrooms await. Pet lovers, rejoice! The landlord welcomes furry companions, ensuring every member of the family feels at home. The location provides easy access to many major highways and public transportation, and is walkable to numerous restaurants. Don't miss the opportunity to make this captivating rental home your own. Schedule a private showing today, before it's too late!
Courtesy: RE/MAX Ready, (610) 828-6300
View additional infoWelcome to 138 Wilson Road. This single detached home is a stones throw from the KOP mall! This 3 bedroom home comes fully furnished living room, kitchen and 3 brand new beds/with brand new mattresses. 2 Bedrooms are on the top floor, then the first floor has additional bedroom, flex room, half bath and laundry with extra storage space. The perfect little park is right across the street that has a playground with tennis courts and a walkable neighborhood. This cute home is available for immediate move-in. Pet friendly on a case by case basis with pet fee. Tenant pays for electric, water, cable/wifi. Schedule your showing today. Rental Requirements: Everyone 18+ must apply, 3 times Rental amount for gross monthly income (combined-if applying with another tenant), if not met, then cosigner will be required. First month's rent, last month's rent and Security deposit equaling one month's rent- upon signing of lease. Renter must have clean evictions report. You must be present with your client at the time of the showing to receive a cooperating commission.
Courtesy: Compass RE, (610) 947-0408
View additional infoIntroducing an unparalleled one year old 4-bedroom, 3.5-bathroom haven at 304 Squire, a true gem surpassing the allure of new construction. This captivating abode exudes charm and sophistication, offering a unique blend of modern luxury and timeless elegance. As you enter the main living level you are greeted by an atmosphere of warmth and comfort, where every detail has been carefully curated to create a sense of home. The soaring 10-foot ceilings, are bathed in natural light from the oversized expansive windows, inviting relaxation and enjoyment. The gourmet kitchen is a culinary enthusiast's dream, featuring sleek 42â black cabinets, quartz countertops, top-of-the-line Wolf induction stovetop and oven, and equipped with a reverse osmosis water system at the kitchen sink along with a whole house water filtration system. Entertain guests in style in the elegant dining room, or unwind by the fireplace in the cozy family room on cold winter nights. Retreat to the luxurious primary suite, complete with ensuite bathroom with heated floors and a walk-in closet fit for a very large wardrobe. Two additional bedrooms and hall bathroom also with heated floors finish off the third level in style. A first floor fourth bedroom provides flexibility for guests or a home office, each boasting its own unique charm and character. Step outside to discover your own private oasis, where a roof deck with a struXure pergola offers elevated outdoor living, perfect for enjoying the sunshine or stargazing at night. The home is further enhanced by automated blinds for convenience and comfort, along with a 2-car garage for ample parking. Conveniently located in a sought-after community, this home offers easy access to shopping, dining, and entertainment options, as well as top-rated schools and major transportation routes. Experience the epitome of refined living in this exquisite 4-bedroom, 3.5-bathroom residence at 304 Squire. Your dream home awaits
Courtesy: Compass RE, (610) 615-5400
View additional infoWelcome to 1221 Lafayette Rd, a stately 9,388 square foot mansion that dates back to 1895. The location offers private settings of suburbia and convenience of short travels to Center City, Philadelphia Airport, as well as shops, restaurants and all that Main Line offers. This architectural gem has been beautifully maintained, showcasing exceptional craftsmanship with detailed woodwork, plaster moldings, and ornate marble and wood surrounds on several fireplaces. The interiors are just as impressive, featuring floors of limestone, oak, and parquet that perfectly complement the expansive windows and multiple sets of French doors. These open onto a luxurious rear terrace, providing breathtaking views of a sparkling swimming pool and meticulously landscaped gardens. Inside, the residence features a grand center hall that sets the stage for an elegant flow from the formal rooms to a sunlit conservatory with arched windows on three sides, leading into a cozy, wood-paneled library. The formal living room boasts historic paneling from an 18th-century German castle, adding to the home's rich character, while the dining roomâs ceiling displays stunning plaster artistry. Ascending the main staircase brings you to the private quarters on the second floor, which include a master suite with a spacious marble bathroom, three additional large bedrooms, three full bathrooms, and a convenient laundry room. The third floor offers two more bedrooms and two bathrooms, perfect for family or guests. Additional amenities include a lower-level exercise room and a pool house with direct access to the outdoor swimming area. The grounds are dotted with majestic trees and well-thought-out plantings, enhancing the serene setting. Make 1221 Lafayette Rd your new home and immerse yourself in luxury and history, whether for a six-month stay or longer.
Courtesy: Long & Foster Real Estate, Inc., (215) 643-2500
View additional infoConverted Barn within the Devon Green Condominium community. High end finishes, great quiet community, convenient location.
Courtesy: Long & Foster Real Estate, Inc., (215) 643-2500
View additional infoLarge 3 Bedroom 2 Bath units with brick patios Individual Entrances (no common hallways), Wood burning fireplaces, Stainless Steel Appliances, Subway Tile Showers, Central A/C, Washer/Dryer in the home, Reserved parking spaces Remarks This is a wonderful community, inquire today about availability. First floor 3 bedroom available. Reserved Parking Space Directly in Front of the Unit. This Condo is within the Very Desirable Tredyffrin-Easttown School System.
Courtesy: BHHS Fox & Roach-Media, (610) 566-3000
View additional infoThis completely renovated 4 bedroom home with easy access to Newtown Square shops and restaurants is move-in ready! With private parking behind the home, this property can also be accessed by the covered front porch. Enter into the spacious living room with hardwood flooring that stretches throughout this level and lots of windows to let in a cool breeze or bright sunlight. From here the home flows seamlessly into a dining room/kitchen area. Kitchen upgrades include quartz countertops, brand new appliances, custom shaker cabinets, a large center island with breakfast bar, and access to the mudroom with laundry hookups, a powder room and access to the vinyl deck and parking area. Upstairs are three nice sized bedrooms all with lighted ceiling fans and a fully updated hall bathroom with tub. Third floor spaces include another bedroom and a common area for additional living space. Unfinished basement is perfect for lots of extra storage. Other mechanical upgrades include all new wiring throughout the home, new HVAC (2 unites), new water heater, replacement windows and more... Open area behind the home is used as a recreational area by the Newtown Square Chvurch. Close to SEPTA bus routes on West Chester Pike and easy connections to Rts 202, 252 and I-476. Marple Newtown School District. Owner is a licensed PA Real Estate Agent.
Courtesy: RE/MAX Ready, (610) 828-6300
View additional infoThis awesome top floor, corner condo with 2 bedrooms, 2 bathrooms has high vaulted ceilings , a corner wood burning fireplace and a skylight. The fabulous kitchen has high end appliances and sleet looking granite countertops. It has a morning exposure along the length of the condo, then is cooler and shaded in the afternoon. The windows have handsome white blinds. The newer windows, hardwood flooring and easy location make this a fabulous place to call home. It is a short walk to trains, shopping at Suburban Square with a large Farmers' Market, Trader Joes, restaurants and all the amenities you want to enjoy. This condo complex has lush landscaping and an inviting pool for dips on hot summer days. There is a washer & dryer, gas heat, central air and renovated closet space. The balcony that is shared faces a quiet wooded area. Parking is an assigned spot. Square footage of 1106 is from condo docs. Owner desires a longer term tenant. The building is a No smoking property and neither are pets are permitted. Due on signing: first, last and security deposit. The condo association requires move in/out fees currently each of $150.
Courtesy: United Real Estate, (484) 367-7727
View additional infoThis updated 4 Bedroom / 1 Bath house will be available on 06/01/24, with a convenient Ardmore Location. Updates includes: Newer Kitchen Cabinets, Newer Appliances, Newer Flooring Throughout, Newer Lighting and an Updated Bathroom. This house also has a Front Porch, and a Large Front & Back Yard. Conveniently located on Ardmore Ave, you will be walking distance to all of the Shops, Dining & Entertainment that Ardmore has to offer.
Courtesy: Del Val Realty & Property Management, (484) 328-3282
View additional infoOpen House: Sunday, 5/19 1:00-3:00PM
Courtesy: KW Empower, vicki@kwempower.com
View additional infoWelcome to 537 B Street, where modern updates meet classic charm in this inviting home. Step inside to discover a warm and bright living space filled with natural light streaming through brand new large windows, highlighting the newly installed tile plank flooring, crown molding, and recessed lighting. Beyond this space you'll find a closet and brand new half bath. The kitchen is a true gem, featuring upgraded countertops, brand-new stainless-steel appliances, and a unique exposed brick accent. The adjacent mudroom offers a handy space for storage and laundry. Upstairs, three comfortable bedrooms await, each adorned with refinished original hardwood floors and ceiling fans for added comfort and great sized closets. The primary bedroom boasts an extra spacious closet with built-in organizers, perfect for keeping things tidy. Outside, the property offers a sizable side and rear yard, along with off-street parking provided by the one-car detached garage. The landlord covers the sewer bill and takes care of lawn maintenance, while tenants is responsible for electric, gas, water, and trash/recycling. Schedule a showing today and make this charming house your new home. No pets or smoking allowed.
Courtesy: Keller Williams Real Estate-Blue Bell, (215) 646-2900
View additional infoBeautiful twin home located on a tree-lined street in the heart of Conshohocken! This home has four total floors. The main level has bamboo hardwoods, gas fireplace, powder room, and a large eat-in kitchen with tons of counter space and brand new stainless steel appliances. Walk out to the rear deck which is great for Summer nights. Second floor is complete with a large master with en suite bathroom, a hall bathroom, two spacious bedrooms and the washer and dryer. Third floor is a private and roomy loft bedroom. The finished basement could be used as a fourth bedroom, office, extra living room or storage. Basement has a full bathroom and sliding glass doors that lead to the rear yard. Just minutes away from all the best Conshohocken has to offer including many great restaurants, bars, and the bike trail. Walk to the Conshohocken train station for easy access to center city Philadelphia. Pets allowed on a case by case basis. Schedule today! How may I help you?Get property information, schedule a showing or find an agent |
|||||||||||||||||||||||||||||||||||||||||||||||||||||||||||||||||
Copyright © Metropolitan Regional Information Systems, Inc.


