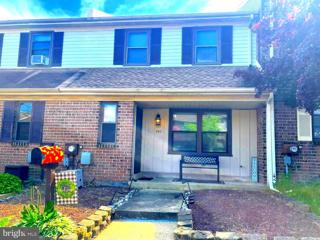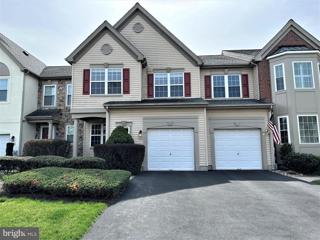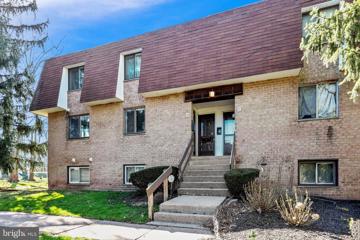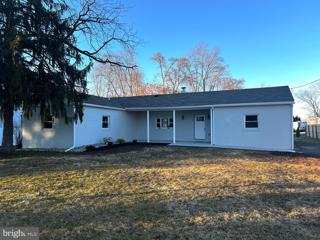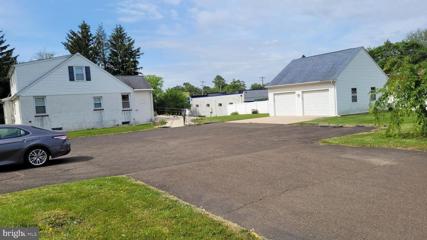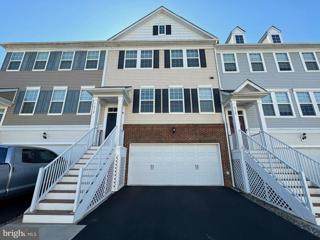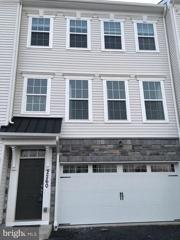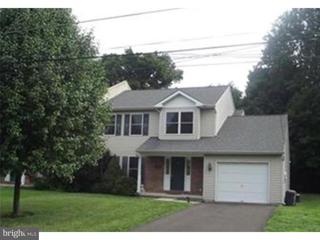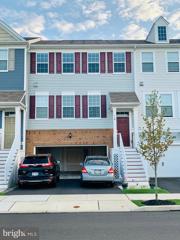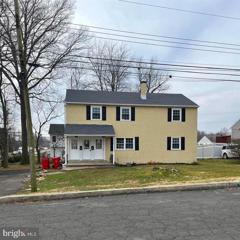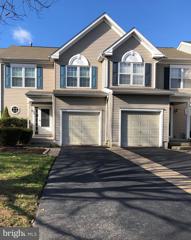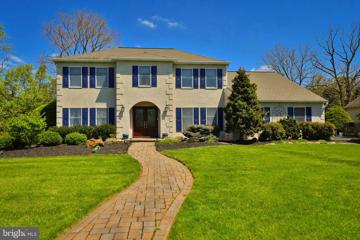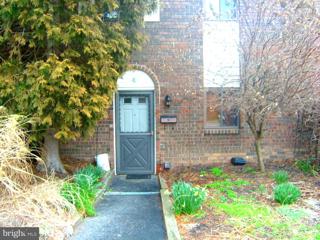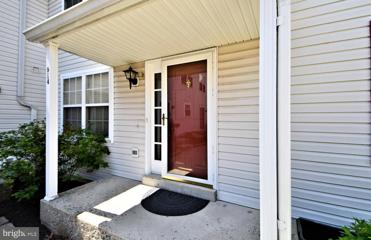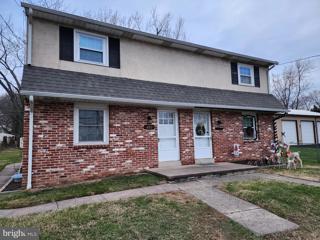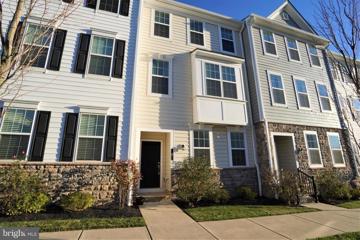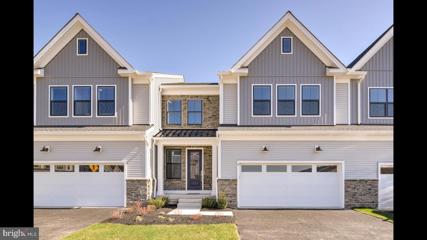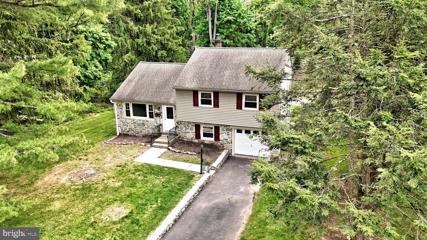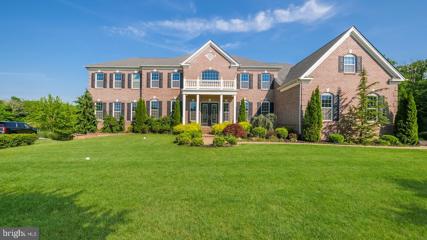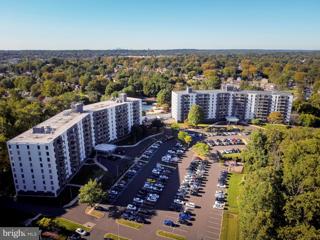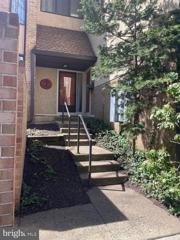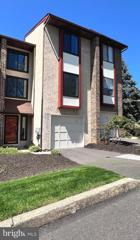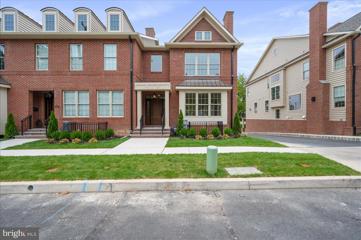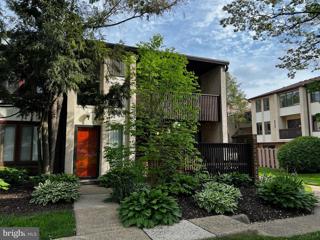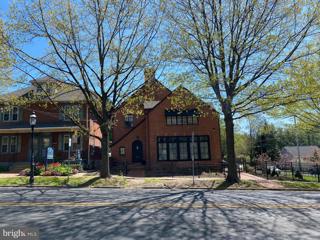 |  |
|
Hartsville PA Real Estate & Homes for Rent
Hartsville real estate listings include condos, townhomes, and single family homes for sale.
Commercial properties are also available.
If you like to see a property, contact Hartsville real estate agent to arrange a tour
today! We were unable to find listings in Hartsville, PA
Showing Homes Nearby Hartsville, PA
Courtesy: Homestarr Realty, (215) 355-5565
View additional infoExperience the epitome of suburban living in this immaculate three-bedroom end unit townhouse located within the esteemed Central Bucks school district in the charming Stover Mill community of Warwick Township. Boasting a plethora of upgrades, including hardwood flooring throughout, this home offers a spacious layout featuring a large living room, remodeled kitchen with stainless steel appliances and granite countertops, a delightful breakfast nook, and a generously sized dining room. Upstairs, discover a master bedroom complete with a walk-in closet, alongside two additional spacious bedrooms, all equipped with ceiling fans. The updated bathrooms and included washer and dryer add convenience and comfort. Outside, enjoy the serenity of a nice size backyard with a patio and fenced yard, perfect for outdoor gatherings. Residents also benefit from ample parking directly in front of the property and access to community amenities such as a park, basketball court, and tennis court. With its convenient location near major highways, train stations, local eateries, shopping centers, and gyms, this rental opportunity presents the ideal blend of luxury and convenience. Available for lease starting June 1st, with tenants responsible for all utilities. Don't miss your chance to make this exceptional property your new home.
Courtesy: RE/MAX Centre Realtors, (215) 343-8200
View additional infoGREAT CENTRAL BUCKS SCHOOL DISTRICT RENTAL - COMING SOON Welcome to your new home in the amazing walkable Country Crossing community! This spacious and bright 4 bedroom, 2.5 bath townhouse is going to be available for rent in May, 2024 and is a perfect place for your family to call home. This recently updated townhouse features new floors and fresh paint throughout, giving it a modern and welcoming feel. As you enter the townhouse, you'll immediately notice the abundance of natural light that flows through the open-concept living and dining area. The kitchen is spacious and modern, with plenty of counter and cabinet space, making it perfect for preparing meals and entertaining guests. The townhouse also comes with an attached garage and the basement, providing ample storage space for all of your belongings. With four bedrooms and two and a half bathrooms, this townhouse provides plenty of space for your family to spread out and relax. The bedrooms are spacious and bright, with large windows that provide beautiful views of the surrounding area. The master suite features a stall shower and the tub, hall bath has plenty of counter space and storage. This townhouse is located in the award-winning Central Bucks school district, making it perfect for families with children. The community is also conveniently located close to North-East Philadelphia and Bucks/Montgomery County destinations, providing easy access to shopping, dining, and entertainment options. Overall, this townhouse is the perfect place for your family to call home. With its spacious layout, modern updates, and convenient location, it won't last long! Contact me today to schedule a tour and make this amazing property your new home. To apply for this beautiful townhouse in the Country Crossing community, we require that all applicants have good credit and above, as well as a stable income. Once we receive your application and all required documents, we will review them carefully and notify you of our decision as soon as possible. If you are approved, we will schedule a lease signing and move-in date. First month, last month and security deposit required to move in. Thank you for considering this townhouse in the Country Crossing community as your next home. I look forward to hearing from you soon! 12-months minimum 1st month required to move in Good FICO credit score required Proof of income required Non-smoking Pets are considered on a case-to-case basis
Courtesy: Keller Williams Real Estate-Langhorne, (215) 757-6100
View additional infoLooking for an affordable 2-bedroom apartment in Warminster, look no further! Log College Manor is an area of Condo's conveniently located along York Road just north of Street Road in Warminster. This unit was completely renovated and ready for you to move in! There are brand new vinyl plank wood floors throughout the entire unit and a fresh coat of paint. The kitchen features new cabinets, new countertops, and new sink. There is a stackable washer and dryer in the unit, conveniently located in the master bedroom closet. The unit has two spacious bedrooms complete with plenty of closet space. The large combination living room and dining room opens to a private balcony. Central air and forced hot air heat. HOA fee includes the water, sewer, trash, lawn maintenance and snow removal. The landlord will pay the this monthly fee. The unit will get one parking pass along with additional parking in the back. Log College Manor is Blocks away from multiple shopping centers and restaurants, as well as quick commute to SEPTA regional rail. Renters are required to submit rental application, credit and background check, proof of income, and rental history. First month, last month and security deposit is required at the time of signing. Tenants are responsible for electric and gas for heat. The landlord will pay the $250 monthly HOA fee which covers the water, sewer, trash and snow removal. Move in date April 1st, 1 year lease minimum.
Courtesy: Compass RE, (215) 348-4848
View additional infoWelcome to this beautiful 3-bedroom, 1.5-bathroom ranch home located at 533 9th Ave, Warminster. This house has been fully remodeled from top to bottom. You will be astonished by the open floor concept, living room, dining room and a brand-new kitchen with new cabinets, new countertop and backsplash, large pantry, new appliances including an induction oven range. Large laundry room is located on the main floor adjacent to the kitchen and has brand new washer and dryer as well. The basement is spacious and offers lots of storage room. Property also includes a large shed in the back. The property is zoned for Centennial school district and blue ribbon schools. It is located within walking distance to shops and other amenities. Driveway parking for 3+ vehicles. Make an appointment today to tour!
Courtesy: 20/20 Real Estate - Bensalem, (215) 357-2020
View additional infoThis is an incredible opportunity to lease a mixed use building set right in the heart of Warminster. Close to shopping and yet located amongst residential homes in a much sought after neighborhood. This beautiful home is good for both, to live and work inside of it. The salon has magnificent cut out ceilings, plenty of natural lighting, more than sufficient outlets and work functional spaces. The residence has two bedrooms, two full baths, spacious eat in kitchen with plenty of counter space and storage. The upstairs bedroom is huge and fit for a king. Custom cut outs, pocket doors, insulation, newer windows etc. The oversized, two car plus garage has second floor storage and plenty of room for all of your needs. (The Garage is not included in the Rent. Parking lot is included.)
Courtesy: Keller Williams Real Estate-Blue Bell, (215) 646-2900
View additional infoWelcome to your new home! This impeccably maintained upscale townhome in Warrington Pointe offers 3 bedrooms, 2.5 bathrooms, and a host of amenities. Located in the award-winning Central Bucks School District, it boasts convenience with shopping, entertainment, and restaurants within walking distance. Plus, easy access to major turnpikes, Septa Trains, NJ, and more! The spacious layout includes a sizable Great Room, Dining Room, and an upscale kitchen with upgraded 42" cabinets, granite countertops, and stainless steel appliances. Hardwood flooring graces the 2nd and 3rd floors, enhancing the elegance of the space. Step out onto the expansive, maintenance-free deck for relaxation and entertainment. Upstairs, the Master Bedroom features a generous walk-in closet and an upgraded Master Bath with a double sink vanity, tiled floors, and shower. Two additional bedrooms, a hall bath, and a convenient laundry room complete the second floor. The first floor offers a bonus living space, perfect for a game room or rec room, along with a partial bathroom. Enjoy the convenience of newer appliances, including a fridge, washer, dryer, gas range, dishwasher, and microwave. With a 2-car garage, ample driveway parking, and additional parking available, this home offers both comfort and practicality. Take advantage of walking trails, dedicated open space, and community amenities like sitting areas and a gazebo. HOA responsibilities are handled by the owner, and the listing agent is a relative of the owner. Don't miss out on the opportunity to make this your dream home! Agent is related to the landlord.
Courtesy: Homestarr Realty, (215) 355-5565
View additional infoLuxurious townhome in Award Winning Central Bucks School District with 2600 SQF and 2 car garage is available for you in late May. One of largest units in beautiful High Grove community and minutes to shopping, dining, entertainment and down the street from the Shops at Valley Square. Minutes to major employers, Rt 611, 202, 309, 463, PA Tpk, Septa Trains, NJ and much more! This northeast facing over 2600 SQF home includes these features: 4 bedrooms, 3.5 baths, finished basement, 3 story sunroom extension, hardwood entire main floor, granite and stainless appliances in kitchen, tile full baths, upgraded Cherry Spice kitchen, bath cabinets with granite countertops and 9 foot ceilings with recessed lights all three floors! Owners pay HOA monthly fees. Good credit and verifiable income are must. 1st, last and one month security. Minimum Lease 24 months
Courtesy: RE/MAX Signature, (215) 343-9950
View additional infoQuality built 2,000 square ft 2 story colonial twin was designed from a Betsy Ross single home print. Built-in 2002 - Features half brick front with front, porch, formal entry with Bruce hardwood floors leads to large eat-in kitchen which opens to family room w/ gas fireplace w/granite surround, solid oak kitchen cabinetry w cerran cooktop range and overhead microwave, pantry, built-in dishwasher, eat-in area with slider to pressure treated deck. Full-poured concrete basement with extra ceiling height.Master BR w/ cathedral ceiling, Master Bath features corner soaking tub and separate shower, Anderson windows,1 car attached garage,200 amp electric service.
Courtesy: Keller Williams Real Estate-Blue Bell, (215) 646-2900
View additional infoBeautifully maintained 9 year young townhome in desirable Warrington Pointe. This freshly painted spacious home has several comfortable upgrades. Owner pays monthly association dues. The main level consists of an entrance foyer that leads to the Living room and Dining room. The large kitchen has 42 inch cabinets, granite countertops, island, stainless steel appliances and a pantry. There is also room for a breakfast table inside the kitchen. The main level opens onto a composite deck that is great for entertaining. The upper level has three bedrooms, two full bathrooms and plenty of custom closet space that ensures a place for everything and everything in its place. It is ideal that the laundry is also on this floor. This lovely home also has a fully finished walk-out basement. Convenient location and Central Bucks schools make this a winning combination.
Courtesy: Walter Studley Real Estate Sales Corp, (215) 672-0350
View additional infoUpdated 2 bedroom unit in Warminster duplex available NOW! Totally CUSTOM renovations throughout, showered w/ natural light. Living room features fresh neutral paint and recessed lighting. Custom Kitchen featuring loads of cabinets, granite countertops with tile back-splash, and stainless steel appliances. Convenient 1-level living with 2 Bedrooms and great closet space. Beautiful custom full bathroom with a hardwood/look ceramic tile floor...Additional feature include central a/c, spacious backyard, and a large basement perfect for storage. Backyard and basement shared with tenant in Apt A. First, last & security - credit check and employment verification to apply. Some pets considered with deposit and pet rent. Owners are PA licensed Real Estate Agents.
Courtesy: RE/MAX Elite, (215) 328-4800
View additional infoLOOK NO FURTHER AND MOVE RIGHT IN! Pride of ownership shows throughout this beautifully maintained 3-bedroom, 2.5 bath spacious townhome with Walk-Out Basement in the desirable Central Bucks School District. Open floor plan featuring hardwood floors, fresh paint throughout and a fabulous kitchen with plenty of counter space and cabinetry, a breakfast area, and a new sliding door to the deck. A 1-car attached garage completes the picture. Very few rental properties available in such great condition and prime location, so act quickly before it belongs to someone else! Good Credit score is a must. Two most recent paystubs due with application. Tenant is responsible for all utilities. Sorry, no pets.
Courtesy: BHHS Fox & Roach-Jenkintown, (215) 887-0400
View additional infoFive bedroom home on a Cul- de sac of Hidden Creek Estates in Horsham. This property includes an updated kitchen with a maple hardwood floors, a finished basement with newer carpet and paint. Just enter through the front door, made of solid wood with stained glass accents to an open foyer with a ceramic tile flooring and a coat closet. The dining room has a chair rail and crown molding accents. The spacious living room has crown molding and an entrance to an office (or a sitting room) through sliding glass pocket doors. The deck can also be accessed here. The kitchen has newer cherry cabinetry and island. Phenomenal storage includes pantries with pull out drawers and soft close cabinets with brushed nickel hardware. Counters are topped with granite with tile backsplash. The Beverage Station is another focal point with wet bar, beverage fridge and more cabinetry! There is a bay window looking out over the deck and the back yard. The kitchen opens to a sunlit Family Room with two skylights, a gas fireplace and recessed lighting. The fireplace has a remote control and fan. The Family room also offers its own wet bar area with cabinetry, wine rack and an island. The first floor laundry room is abundant with cabinetry, laundry tub, full closet and a laundry chute! There is a walk out entrance from the driveway. The wooden deck can be accessed from the kitchen or office. The master bedroom has one large walk in closet and a stunning renovated master bath. The deep soaking tub sits below a picture window. This master bath was designed to include storage cabinets at the tub and a full custom vanity with pendant lighting, granite topped counters and double sinks. There is an oversized, glass enclosed shower of tile and stone. The dressing area includes a granite topped vanity, cherry cabinetry and Solar Tubes, allowing natural light. Basement is finished with newer carpeting, Two car garage includes pull down stairs to a floored walk in attic. The backyard shed is part of the house, behind the laundry room. Stone pavers line the walk way to the front door. Hatboro -Horsham Schools, close to township parks and access to main roads.
Courtesy: RE/MAX Properties - Newtown, (215) 968-7400
View additional infoWelcome to desirable Woodwinds Development Walkable to Hatboro close to Restaurants, Shopping, Health clubs and not far from the Pa.Turnpike. First Floor consist of good size Living Room with sliding glass doors leading to an outside Patio, a designated Dining Area with built in shelving and Kitchen with stackable Washer and Dryer. First floor has a convenient Powder Room. Upstairs you will find 2 good size bedrooms and a Jack and Jill Bathroom with dual vanities. A 3rd Room can be used as Nursery, office or spare room for whatever your needs are. Fresh Paint and new flooring add to the appeal of this property. There is a Storage area where the utilities are but also room for storing your items. New Heater and Heat Pump for manageable utility bills Available Immediately
Courtesy: RE/MAX Centre Realtors, (215) 343-8200
View additional infoWelcome to Bradford Greene ! This desirable townhome offers 2 bedrooms, 1.5 baths, a full finished basement, and a quiet deck. The first floor features a carpeted Living Room, the Dining Room and Kitchen with wood floors and gas stove. The second floor features the Primary Suite with walk-in closet and access to the shared Bathroom, and the second Bedroom overlooking the Courtyard with its own walk-in Closet. The finished basement adds plenty of options with tile floors the laundry closet and tons of storage in cabinets and closets â playroom, gym, home office. The location is a bonus as well, conveniently located to major roads (611, 309, PA Turnpike), great shopping centers with supermarkets (including Wegmans and Amazon Fresh), stores (like Target, Loweâs, Michaelâs, just to name a few) and restaurants (way too many to try to mention). Donât let this one pass you by!
Courtesy: Quinn & Wilson, Inc., (215) 885-7600
View additional infoSpacious Twin Duplex in Hatboro -Horsham School District. Features include, separate entrance, living room, new kitchen with granite counters, new cabinets and eating area. Appliances include electric range, microwave and refrigerator. Just off the kitchen is a large rear yard. Entire apartment just freshly painted with new vinyl floors on first floor and new carpets on the 2nd floor. Upstairs there are 2 large size bedrooms and a new full bathroom including a new vanity and tiled tub and shower. Separate basement has washer/dryer hookups and plenty of storage. Close to major highways. Available immediately. Owner requires first month , last month and one month security, application, credit report and Landlord tenant search. No pets please. Rent is $1800 per month plus utilities and trash pick up.
Courtesy: Keller Williams Real Estate-Blue Bell, (215) 646-2900
View additional infoMove in Ready! This Toll Brothers townhome is 6 years young. The Main level has an upgraded kitchen with large island, granite countertops and tile backsplash, 42" cabinets and stainless steel appliances. The luxurious pre-engineered hardwood can be found through the main level and lower level. The spacious family room, dining area and powder room complete the main level. The third level comes with an owner's retreat that includes a spacious bedroom, walk-in closet and large bathroom. The other two bedrooms are generous sized and there's also a full bath as well as a second floor laundry room. The second floor carpet is brand new. The lower-level provides extra space for a living room, den or home office. This townhome is walking distance to local breweries, restaurants, and the SEPTA train station, which is a direct line to CC. This maintenance-free townhouse is close to the PA Turnpike, Route 611 and the Blue Route. Hatboro Station has a dog park and walking trails. Close to Pennypack Park with walking and hiking trails. Owner pay HOA fee.
Courtesy: RE/MAX Results Realty, (908) 237-0055
View additional infoNestled in the heart of the sought-after Doylestown Walk Community, this exquisite Derby Brandywine model by Toll Brothers with the promise of refined living and unmatched style. The moment you walk through the door, a sense of elevated craftsmanship welcomes you, beginning with the elegant oak staircase that sets the stage for the home's luxurious aesthetic. the two-story foyer which opens to this open floor plan, is made even more expansive with an additional 4 feet of depth. This thoughtful extension ensures that every gathering feels both grand and intimate., an upgraded kitchen with stainless appliances., and granite countertops provide both beauty and functionality complemented by stylish built-ins, 9ft ceilings, and recessed lighting to complete the first floor The second floor of this townhouse includes a primary bedroom that boasts an en suite bathroom that has been meticulously upgraded, offering an oasis for relaxation after a long day. The oversized walk-in closet is ready to accommodate an extensive wardrobe, alongside, two additional bedrooms offering ample space for family or guests, an additional upgraded bathroom ensures convenience and elegance. Second-floor laundry room, is positioned for ease and efficiency, and a bonus loft area that invites endless possibilities. But the list of features does not end here. This home's full walk-out basement presents a canvas waiting for your personal touch. With plumbing already roughed in, the potential for an additional living area is endless. Living in Doylestown Walk, you'll find yourself amidst a community that values beauty, comfort, and convenience. This townhouse is not just a dwelling, it is promising a lifestyle that's both rewarding and inspiring. Welcome to a home that not only meets your needs but exceeds your dreams.
Courtesy: Edward W. Langel Inc. Realtors, (215) 322-8870
View additional infoTotally renovated 3 Bedroom 1.5 bath Single Family Property in Centennial School District. The house is located on a private cul-de-sac and the rear of the property backs up to the Rail Trail. The Rail Trail is 2-1/2 miles in length from County Line Road to Bristol Road in Upper Southampton Twp then extends south to Fox Chase and is being extending north to Churchville Nature Center. House comes with all appliances. All the concrete out front and next to the house is being replaced in the next week. Fantastic Location and home! No Pets.
Courtesy: RE/MAX Elite, (215) 328-4800
View additional infoOn the edge of the storybook town of Wycombe, Buckingham Township, nestled in the heart of Bucks County lay the "Estates at Mill Creek Ridge". Grace and elegance are hallmarks of this luxurious home! This UPGRADED 'Henley Georgian' model boasts 4/5 bedrooms, 4.5 bathrooms, a two-story foyer with double curved oak staircases that open to a spacious two-story expanded family room with a fireplace and a large private study. The optional conservatory acts as a grand ballroom for entertaining guests at dinner parties. The heart of this stunning home is truly a chef's dream. Its very large gourmet kitchen, which features generous granite counter space, an extra large island with ample seating, 36" Jenn-Air gas cook-top, a double sink, a walk-in pantry, and an expansive breakfast area with a Naples sunroom addition. The master bedroom suite includes a private sitting area with a columned entry and secondary access to the second-floor balcony; extraordinarily large walk-in closet; and a luxurious master bath with a tray ceiling, a sunken tub, two vanities, a shower with a seat, and two private toilet areas. Other features include ten-foot ceilings throughout the first floor, wainscoting and gorgeous trim work, Baldwin locks and hardware, a staircase from the family room to the second-floor balcony, large game room/5t bedroom, full walk-out basement and a large 3 car garage. The Estates at Mill Creek Ridge is located near many points of interest. Dine at the incredible restaurants of Doylestown, visit the shops in Newtown Borough, sample incredible wines at the vineyards in Washington Crossing, or take a stroll by the river in New Hope all just minutes away. Award winning Central Bucks School District offers top notch education. Do not miss this rare opportunity to own the newer construction luxury home in Bucks County!
Courtesy: The Galman Group, (215) 886-2000
View additional infoLocated in Willow Grove, you can enjoy the serenity of suburban living with seamless access to shopping, dining, and the PA Turnpike. Other Willow Grove apartments pale in comparison to the remarkable amenities we offer. Our residents have exclusive access to a top-notch fitness center, a private movie theater, and a sprawling pool. We take pride in being a pet-friendly community, Our complimentary shuttle bus service ensures you have easy daily access to the Willow Grove train station and local shopping
Courtesy: Compass RE, (215) 348-4848
View additional infoWelcome to smart living at 6-9 Aspen Way in Doylestown. This first floor condo offers convenience, comfort, and style in an unbeatable location. Step inside this first floor, 2-bedroom, 1.5 bath home spanning 1157 square feet. The brand new luxury vinyl floors throughout create a sleek and contemporary ambiance, while the freshly painted neutral color palette sets the stage for your personal touch. The condo offers a convenient kitchen with adjacent dining area, spacious great room and a newly updated powder room. Also in the front hallway is a deep closet, great for extra storage. The primary bedroom is also spacious with a walk-in closet offering great storage space and a full bath that boasts a newer walk-in shower. There is also a laundry room with a full size washer & dryer ensuring that laundry day is a breeze and a second bedroom with a nice-sized closet. Plus, with one assigned parking space conveniently located, coming and going is a seamless experience. Tenant pays electric and heat and Cable TV. No pets are permitted. Located directly across from the Doylestown YMCA, fitness and recreation are just steps away. Additionally, the home is walkable to Doylestown Borough and the commuter train, and convenient to a vibrant array of restaurants, museums and shopping. Don't miss this opportunity to reside in a perfectly situated home and walk to everything that Doylestown living has to offer!
Courtesy: Compass RE, (215) 348-4848
View additional infoIntroducing a newly renovated and move-in ready 2-bedroom, 1.5-bathroom townhouse-styled condo. This stylish property offers a host of modern features to enhance your lifestyle. As you step through the foyer, you'll be greeted by a convenient coat closet and interior access to the one-car garage. Ascend a half flight of stairs to discover a spacious living room, so spacious it can be set up as two areas. It is complete with an energy-efficient electric fireplace and walls of windows that flood the space with natural light. The 8-foot patio slider leads to a generous paver patio, perfect for hosting outdoor gatherings or simply basking in the afternoon sun. Continuing up another half flight of steps, you'll find a powder room, a versatile flex space ideal for an office, sitting area, or dining room, and a brand-new kitchen boasting fresh cabinetry, quartz countertops, recessed lighting, and new appliances. The upper level is dedicated to two bedrooms, with the expansive primary bedroom offering ample space, built-in closet organization, a ceiling fan, and access to the full bath. Additionally, the laundry suite on this level features extra cabinetry and a closet for added convenience. Conveniently located just a 5-6 block walk to town, McCaffery's, YMCA, CB West, Doylestown Hospital, Septa R5 Regional Rail, and with access to the 202 Bike and Hike Trail across the street from the Community, this home offers easy access to a host of amenities and recreational opportunities. Don't miss the opportunity to make this newly updated and superbly located condo your own. Experience the ease of condo living without sacrificing style or comfort. Schedule your showing today and be the first to call this stunning property home! Available immediately, no smoking, no pets, a credit score of about 650, and valid references are required. Apply online through Rent Spreeâa 12-month lease is required.
Courtesy: Compass RE, (215) 348-4848
View additional infoWelcome to Ashland Walk! This three bedroom, two and two half bath end unit townhome offers about 3000 finished square feet , plenty of natural light,top of the line finishes, an open floor plan, two car garage with ample parking for guests, and spacious deck. Just seconds away from all that Doylestown Boro has to offer!! Open House: Wednesday, 5/8 4:00-6:00PM
Courtesy: Keller Williams Real Estate-Doylestown, (215) 340-5700
View additional infoWelcome to Chestnut Grove living at its finest! Nestled in the heart of the charming Doylestown, PA, this Updated 2nd floor 1 bedroom, 1 bath condominium offers the perfect blend of modern comfort and convenience. As you go upstairs to this second-floor unit, you'll immediately notice the bright and airy ambiance, thanks to ample natural light streaming in through large windows. The open floor plan seamlessly connects the living, dining, and kitchen areas, creating an inviting space for relaxation and entertaining. The kitchen has been thoughtfully updated with new granite countertops and custom backsplash, providing both style and functionality. Whether you're preparing a quick breakfast or hosting friends, this kitchen is sure to impress. The bedroom offers a peaceful retreat, complete with a sliding barn door and generous closet space to accommodate your wardrobe needs. The adjacent full bathroom boasts modern fixtures and a tiled shower/tub combo, perfect for unwinding after a long day. Additional highlights of this condominium include fresh paint, laminate wood flooring throughout the main living areas, in-unit laundry washer & dryer for added convenience, and a private balcony overlooking the beautifully landscaped grounds of Chestnut Grove. Located just across the street from the YMCA, walking distance to the hospital or Doylestown Borough, residents of Chestnut Grove enjoy easy access to a variety of dining, shopping, and entertainment options. Schedule your showing today and make this Chestnut Grove condominium your new home sweet home! (Sorry, no smoking, no pets allowed)
Courtesy: Corcoran Sawyer Smith
View additional infoDesirable Doylestown Borough! Fabulous 1st floor, 2 bedroom, totally renovated apartment available immediately! Top-of-the-line kitchen & bathroom. Central Air. Walk into town. The library, County Theater, shopping, & restaurants minutes away. Washer/Dryer - in the unit! Plenty of parking - you'll always have a spot on site, and there's additional street parking, if needed. Public transportation - bus or train - easily accessible. You will not be disappointed. Landlord pays water & sewer. Call for an appointment today! How may I help you?Get property information, schedule a showing or find an agent |
|||||||||||||||||||||||||||||||||||||||||||||||||||||||||||||||||
Copyright © Metropolitan Regional Information Systems, Inc.


