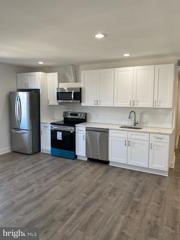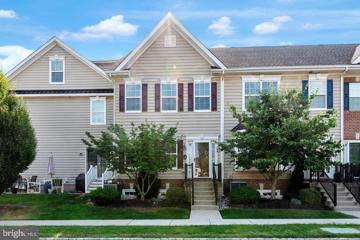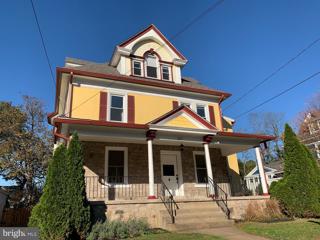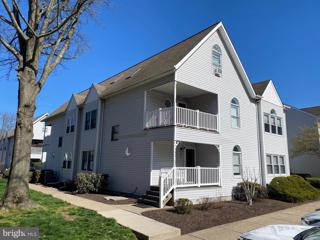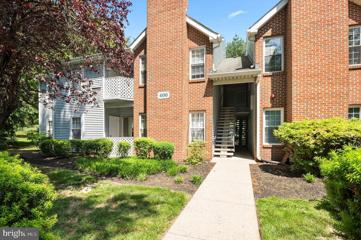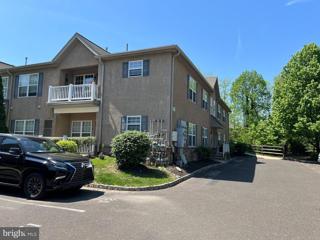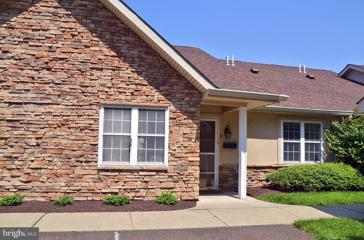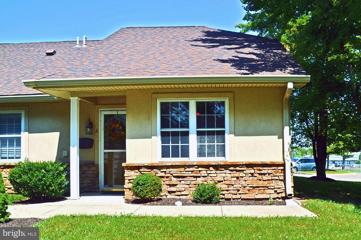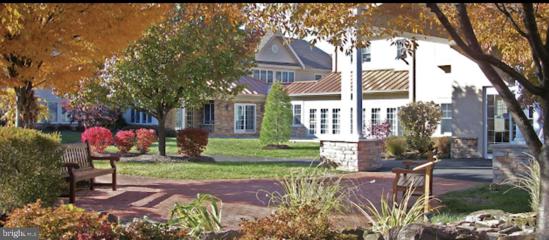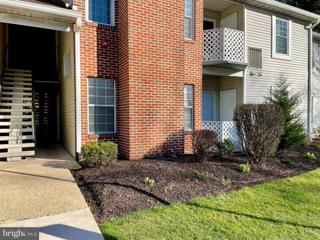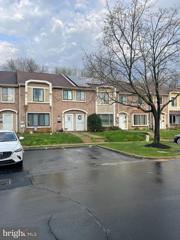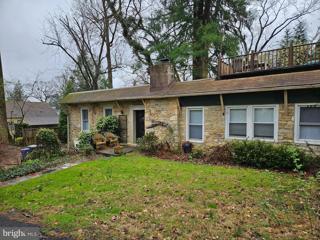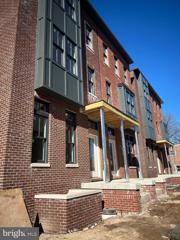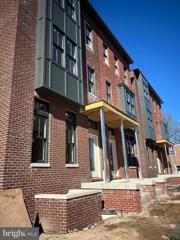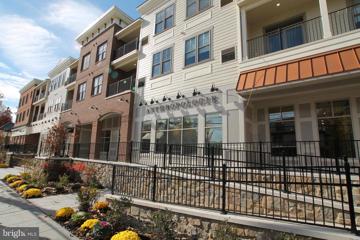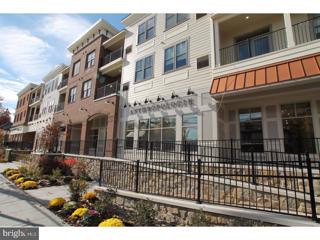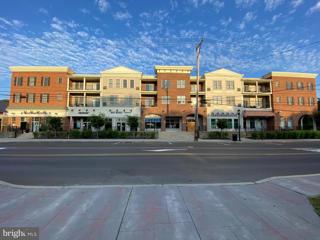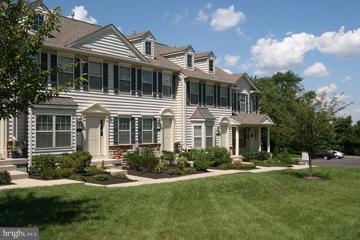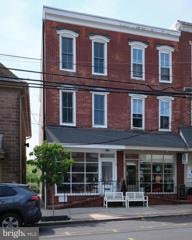 |  |
|
Hartsville PA Real Estate & Homes for RentWe were unable to find listings in Hartsville, PA
Showing Homes Nearby Hartsville, PA
Courtesy: RE/MAX Keystone, (215) 885-8900
View additional infoWelcome to this newly renovated 2nd-floor apartment, featuring two bedrooms, one bath, and in-unit laundry. This modern space includes a bright living area and a fully equipped kitchen. Enjoy the convenience of off-street parking and being close to a hospital and Penn State Abington college campus. With easy access to schools and public transportation, this apartment offers comfort and convenience. Schedule a viewing today and experience urban living at its best.
Courtesy: Keller Williams Real Estate-Doylestown, (215) 340-5700
View additional infoWelcome to this beautifully maintained townhome that has never been rented and is located in the wonderful community of Carriage Hill. This open concept floor plan features stunning finishings, upgrades throughout and plenty of entertainment space. Upon entering you are greeted with hardwood flooring and a view of the sunny living room. Just off of the living room you will find the the kitchen that features granite countertops, pantry, island, dining area and sliding doors to a great patio space perfect for entertaining. There is also a convenient half bath on the main floor. Upstairs you will find the primary bedroom with a large walk in closet, ensuite bathroom with a walk in shower, a double sink vanity with granite countertops and a linen closet. The second bedroom on this floor also has a walk in closet and an ensuite bath with a shower tub combo. The basement is finished and offers the perfect space for an additional living area, office and/or exercise space. The laundry is in the basement and has a full size washer and dryer and plenty of storage space. At the back of the community you will find Hanusey park. Hanusey park has walking trails, soccer fields, basketball courts and a playground. Close to great shopping, restaurants and main travel routes. Central Bucks Schools! No smoking.
Courtesy: Long & Foster Real Estate, Inc., (215) 643-2500
View additional infoWelcome to 337 #3 Euclid Ave. This unit offers 1 bedroom , 1 full bathroom, new Trex Stairs and Deck, laundry onsite and fenced in backyard. Located in desirable Ambler Borough and walking distance to all of downtown Ambler has to offer. Available now. Call to make an appointment!
Courtesy: Coldwell Banker Realty, (215) 641-2727
View additional infoIs this the English countryside or Rydal in Abington Township? It is hard to distinguish between the two. The setting of this absolutely charming Gardenerâs Cottage is the stuff dreams are made of, only to be beat by the ultra stylish interior of the home. This three bedroom, 2 full bathroom single-family residence that was once part of a larger estate from the late 1800âs retains its old-world charm on the outside, with a modern twist inside. Step inside the home via a glass vestibule and into a large combination living and dining room area flooded with sunlight thanks to a full bank of casement windows with deep sills that overlook the grounds in the rear of the home. Gorgeous hardwood flooring, crown molding, and stylish lighting fixtures are some of the other features that make this space so inviting. Just beyond the dining area is an impressive kitchen that looks like it was taken straight from the pages of a magazine and placed inside this home. A white subway tile backsplash, wood countertops, plenty of cabinet space, a center island perfect for prepping meals, and stainless appliances with a gas cooking range are just some of the features you will enjoy in this bright and cheery space. The kitchen also boasts casement windows with a drop-leaf table for 2 or 3 found underneath that you will surely fall in love withâit is the perfect spot for your morning coffee or a quick bite to eat. Three bedrooms of almost equal size are located just off the living room. One of those bedrooms features a simply amazing ensuite bathroom with the chicest wallpaper you have ever seen and a glass surround stall shower with gorgeous tilework. The other two bedrooms share a hall bathroom with a tub/shower combination. A secondary entrance to the home from the side driveway leads to a former 1 car garage that has been converted to additional living space that is currently being uses as a den and laundry room area. The beautiful exposed stone wall in this space adds even more character and charm to this already stylish home. As if all of that wasnât enough, there is also a huge studio space in what was once the attic of the home. This area could make a fantastic home office or artist studio. Now letâs talk about the outside of this home. Set on just over ¾ of an acre you will surely enjoy the park-like setting, flagstone patio areas, and the shed this home offers. You can already envision the al fresco dining and lawn games that will likely take place. There is even plenty of room for growing some herbs and veggies. As if all of that wasnât enough, this home offers off-street parking for several cars and is conveniently located to the Meadowbrook or Rydal SEPTA stations, the shops and restaurants of Jenkintown, and grocery stores like Whole Foods and Trader Joe's. Donât miss your chance to live in this little corner of paradise!
Courtesy: Walter Studley Real Estate Sales Corp, (215) 672-0350
View additional info1 Bedroom in quiet Glenside neighborhood available now! Recently updated with a fresh coat of neutral paint and refinished floors throughout. Large bedroom with entrance to living room. Kitchen features tile backsplash, stainless steel range and microwave, and new white shaker style cabinets. Bathroom features tile shower with tub. Newer driveway, front deck/porch. Convenient coin op laundry in basement. Tenant responsible for PECO electric and renters insurance. First, last and security due at move in, credit check and employment verification. Owner is a PA licensed real estate agent.
Courtesy: Rich Kirk Realty, (215) 249-1669
View additional infoDelightful Victoria Court End Unit! Great Location near Pinecrest Golf Course! Many upgrades including hardwood floors in entry foyer, powder room and newer carpets throughout. Oak cabinets in Kitchen with recessed lighting. Bright & open floor plan with Fireplace at the corner of the Living and Dining rooms. Master bedroom with vaulted ceiling & skylight, his & her closets and ceramic tile master bath. Second floor balcony deck. Third floor finished for great 3rd bedroom or workout room w/skylight. Basement is very nicely finished with family room, wet bar and additional storage area. Truly 'Move-In' Condition. Close to Montgomery Mall, Routes 309, 202 and Turnpike. Make your appointment today!
Courtesy: Kurfiss Sotheby's International Realty, (215) 794-3227
View additional infoRental opportunity for one of Bucks County s most notable and historical properties. This 2-3-bedroom carriage house offers serene long-distance views across 75 acres. Inside, its rooms are filled with character and its living spaces offer updates for comfortable, daily living. Enjoy the screened porch for relaxing and al fresco dining while taking in a stream and fields of green. There is a dramatic great room with pointed stone wall, dining room, updated kitchen and two full baths. The property is located minutes from both New Hope and Doylestown Boroughs in the heart of Central Bucks County. One Hour 30 minutes to New York City, 40 minutes to Princeton. Available June 15, 2024
Courtesy: Keller Williams Real Estate
View additional infoWelcome to 408 Diamond Drive! Beautiful 2nd floor condo with 2 bedrooms and 2 full baths located in Newtown's Crown Pointe. This home features an open floor plan with a spacious kitchen that includes a breakfast bar area, formal dining space, and nice sized living room. Off the living room is a private balcony perfect for enjoying your morning coffee. Down the hallway is a dedicated laundry room, a full bathroom and the first bedroom. At the end of the hall is the master suite which includes a large updated bathroom with a double vanity and shower stall. Key features include: in-unit washer/dryer, dishwasher, plenty of storage space including a storage closet off the balcony, community pool, updated laminate wood floors in the main living space, & pet friendly (case by case basis). Located in the award-winning Council Rock School District and close-by to the Newtown Boro with shops, restaurants, and plenty of activities. New carpet will be installed in the bedrooms prior to new occupancy. Make your appointment today!
Courtesy: Absolute Realty Group, (215) 953-9500
View additional infoABSOLUTELY BEAUTIFUL, LARGE 2 BEDROOM, 2 FULL BATHROOM, WITH 9' CEILING CONDOMINIUM ON 1 ST. FLOOR. ADDITIONAL FEATURES INCLUDE A COVERED FRONT PORCH THAT ENTERS INTO THE FORMAL LIVING ROOM WITH HARDWOOD FLOOR,RECESSED LIGHTING,CEILING FAN AND CROWN MOLDING. UPGRADED LARGE EAT-IN KITCHEN WITH ISLAND, 42" KITCHEN CABINETS, STAINLESS STEEL APPLIANCES AND CERAMIC TILE FLOOR. FORMAL DINING ROOM W/RECESSED LIGHTING, TRAY CEILING AND CROWN MOLDING. LAUNDRY W/ NEWER WASHER AND DRYER MACHINES. NEWER C/A AND HEATER. MAIN BATH W/STALL SHOWER, GARDEN TUB AND UPGRADED CERAMIC TILES. MAIN BEDROOM HAS HIS AND HER CLOSETS. ALARM SYSTEM. PROPERTY LOCATED CLOSE TO EVERYTHING. FIRST, LAST MONTH RENT AND SECURITY DEPOSIT ARE REQUIRED. TENANTS WITH GOOD CREDIT HISTORY (BY OWNER). NO PETS, PLEASE (BY OWNER).WATER INCLUDED IN RENT.
Courtesy: Keller Williams Real Estate-Doylestown, (215) 340-5700
View additional infoBeautiful townhome featuring 4 bedrooms, 2 full baths, 2 half baths and a finished basement. The main floor is open concept with hardwood floors. The living area is spacious with lots of natural light. The kitchen has been recently renovated and features stunning white cabinetry, quartz countertops and new high end appliances. There is also an island, pantry and sliding doors leading to your own BBQ/entertaining space. Just off of the kitchen is a spacious dining area that has a view of the living space. There is also a convenient half bath on this floor. The second floor features the primary bedroom with a walk in closet and ensuite bath. The bath has a beautiful walk in shower, double sink vanity and a linen closet. The secondary bedrooms share the hall bath that features a shower/tub combo. The 3rd floor offers a 4th spacious bedroom with a walk in closet, large windows and lots of natural light. The finished basement is a great space for a second living area/media room/office space. There is also a new half bath. The laundry includes the washer, dryer and plenty of storage space. Carriage Hill is a highly sought after community that is located within minutes from shopping, restaurants and easy access to main roads. Hanusey Park is located at the back of the community and has a walking trail, basketball courts, soccer fields and a playground. Doylestown Borough is located minutes away. Central Bucks Schools!! Good credit and income a must!! Pets are on a case by case basis. This is the first time this home has been offered for rent! Available as early as June 20. No smoking.
Courtesy: Keller Williams Real Estate-Doylestown, (215) 340-5700
View additional infoINFORMATION PROVIDED BY CHANDLER HALL: If your journey is leading you to an independent lifestyle, the security of the âwhat ifâs?â Chandler Hallâs Cottages, Lofts and Apartments at Llenroc offer the comfort of home within an active community. Say goodbye to the stresses of home maintenance and hello to the warmth of Independent Living. Cottages and Lofts offer a fully independent living situation, including some with a full kitchen, sunroom or patio. Apartments at Llenroc open into a warm, home-like common area with a Chandler Hall care partner onsite. ⢠A variety of floorplans, including studios, one- and two-bedroom options ⢠Major utilities and outside maintenance included ⢠Access to YMCA Fitness Center ⢠Inclusion in Chandler Hall special events ⢠Meal service options available ⢠Apartments at Llenroc include biweekly housecleaning ⢠Emergency response system available ⢠Other fee-based amenities available Independent Lifestyle Options ⢠Beauty & Barber Salon ⢠Life Enrichment Programs ⢠Touchtown - Campus-wide Senior living program ⢠Wright Meeting Hall - Entertainment, meetings ⢠Exercise programs ⢠Light housekeeping - Bi-Weekly - for Residential Apartments ⢠Café - Open 11a - 2p Monday to Friday ⢠Lunch and Dinner Options in Llenroc ⢠Charming Bed & Breakfast environment ⢠Monthly Resident Council meetings ⢠Monthly CEO/COO Family meetings ⢠Family engagement ⢠Outdoor concerts ⢠Cable TV & WiFi ⢠24 Hour Medical Alert System ⢠General & Specialty Maintenance ⢠YMCA Gym membership ⢠Newtown Restaurants, Market, and unique shops ⢠Walking paths ⢠Gardening ⢠Volunteering with civic organizations At Chandler Hall, we have many different living options, ranging from Independent Living cottages, lofts and apartments, to our bed and breakfast-like residential apartments, to Personal Care and Memory Care residences. Each different option has separate pricing, reflecting the level of services and amenities available. Chandler hall offers a 50% refundable plan or 2% depreciation plan.
Courtesy: Keller Williams Real Estate-Doylestown, (215) 340-5700
View additional infoINFORMATION PROVIDED BY CHANDLER HALL: If your journey is leading you to an independent lifestyle, the security of the âwhat ifâs?â Chandler Hallâs Cottages, Lofts and Apartments at Llenroc offer the comfort of home within an active community. Say goodbye to the stresses of home maintenance and hello to the warmth of Independent Living. Cottages and Lofts offer a fully independent living situation, including some with a full kitchen, sunroom or patio. Apartments at Llenroc open into a warm, home-like common area with a Chandler Hall care partner onsite. ⢠A variety of floorplans, including studios, one- and two-bedroom options ⢠Major utilities and outside maintenance included ⢠Access to YMCA Fitness Center ⢠Inclusion in Chandler Hall special events ⢠Meal service options available ⢠Apartments at Llenroc include biweekly housecleaning ⢠Emergency response system available ⢠Other fee-based amenities available Independent Lifestyle Options ⢠Beauty & Barber Salon ⢠Life Enrichment Programs ⢠Touchtown - Campus-wide Senior living program ⢠Wright Meeting Hall - Entertainment, meetings ⢠Exercise programs ⢠Light housekeeping - Bi-Weekly - for Residential Apartments ⢠Café - Open 11a - 2p Monday to Friday ⢠Lunch and Dinner Options in Llenroc ⢠Charming Bed & Breakfast environment ⢠Monthly Resident Council meetings ⢠Monthly CEO/COO Family meetings ⢠Family engagement ⢠Outdoor concerts ⢠Cable TV & WiFi ⢠24 Hour Medical Alert System ⢠General & Specialty Maintenance ⢠YMCA Gym membership ⢠Newtown Restaurants, Market, and unique shops ⢠Walking paths ⢠Gardening ⢠Volunteering with civic organizations At Chandler Hall, we have many different living options, ranging from Independent Living cottages, lofts and apartments, to our bed and breakfast-like residential apartments, to Personal Care and Memory Care residences. Each different option has separate pricing, reflecting the level of services and amenities available. Chandler hall offers a 50% refundable plan or 2% depreciation plan.
Courtesy: Keller Williams Real Estate-Doylestown, (215) 340-5700
View additional infoINFORMATION PROVIDED BY CHANDLER HALL: If your journey is leading you to an independent lifestyle, the security of the âwhat ifâs?â Chandler Hallâs Cottages, Lofts and Apartments at Llenroc offer the comfort of home within an active community. Say goodbye to the stresses of home maintenance and hello to the warmth of Independent Living. Cottages and Lofts offer a fully independent living situation, including some with a full kitchen, sunroom or patio. Apartments at Llenroc open into a warm, home-like common area with a Chandler Hall care partner onsite. ⢠A variety of floorplans, including studios, one- and two-bedroom options ⢠Major utilities and outside maintenance included ⢠Access to YMCA Fitness Center ⢠Inclusion in Chandler Hall special events ⢠Meal service options available ⢠Apartments at Llenroc include biweekly housecleaning ⢠Emergency response system available ⢠Other fee-based amenities available Independent Lifestyle Options ⢠Beauty & Barber Salon ⢠Life Enrichment Programs ⢠Touchtown - Campus-wide Senior living program ⢠Wright Meeting Hall - Entertainment, meetings ⢠Exercise programs ⢠Light housekeeping - Bi-Weekly - for Residential Apartments ⢠Café - Open 11a - 2p Monday to Friday ⢠Lunch and Dinner Options in Llenroc ⢠Charming Bed & Breakfast environment ⢠Monthly Resident Council meetings ⢠Monthly CEO/COO Family meetings ⢠Family engagement ⢠Outdoor concerts ⢠Cable TV & WiFi ⢠24 Hour Medical Alert System ⢠General & Specialty Maintenance ⢠YMCA Gym membership ⢠Newtown Restaurants, Market, and unique shops ⢠Walking paths ⢠Gardening ⢠Volunteering with civic organizations At Chandler Hall, we have many different living options, ranging from Independent Living cottages, lofts and apartments, to our bed and breakfast-like residential apartments, to Personal Care and Memory Care residences. Each different option has separate pricing, reflecting the level of services and amenities available. Chandler hall offers a 50% refundable plan or 2% depreciation plan.
Courtesy: River Valley Properties, (215) 321-3228
View additional infoOpportunity to live in a renovated 2-bedroom, 2-bathroom condo situated in the sought-after Crown Pointe neighborhood. Boasting an updated kitchen adorned with granite countertops and a breakfast bar. The expansive living room/dining room combination is bathed in natural light streaming through oversized windows, creating a welcoming ambiance. Laminate flooring graces the common areas, while the bedrooms offer plush neutral-colored carpeting for comfort. The generously sized master bedroom features a large walk-in closet and an updated en suite bathroom with double vanities and marble countertops. A nicely sized second bedroom, complete with a double closet and a renovated hall bathroom, ensures convenience and comfort for guests or other household members. A cozy patio off the dining room, accompanied by a storage closet, offers an outdoor space for relaxation and enjoyment. The community amenities consist of tennis courts, playgrounds, and a pool. Located within 6 minutes of the Philadelphia commuter train, and a short drive to the NJ Transit Station.
Courtesy: RE/MAX Elite, (215) 328-4800
View additional infoCheck out the dedicated Dining room with a real wood burning fireplaceProperty located in Southampton PA in the prestigious Council Rock School District. A newer shingle roof with a FANTASTIC Solar panel system generates plenty of green energy. The rear yard is enclosed with fencing and overlooks a scenic woodland. A wooden deck is also perfect for outdoor grilling and chilling. Open the front door and enter your big bright beautiful Living room. Check out the dedicated Dining room with a real wood-burning fireplace - and a wall-mounted flat-screen TV. The Kitchen was recently updated with Shaker Cabinets and Granite Countertops. The Refrigerator, Range, Range Hood, Dishwasher, and Garbage Disposal make cooking and cleaning a real pleasure. There is a first-floor powder room and a Laundry area. Come up the switchback staircase to a fully carpeted second floor with a huge Master Suite with his and her closets, and a full bathroom with a stall shower. Head on down the hallway to (2) ample Bedrooms with closets, and a full hall bath with a linen closet & tub.-- The community features wonderful amenities including a pool & playground. or reserve the Community Clubhouse for your bigger private parties. All this is in the highly regarded Council Rock School District and located very close to highways, shopping, and dining establishments.
Courtesy: McDermott Real Estate, (215) 884-8403
View additional infoCharming One Bedroom One Bath Stone Cottage. Exposed Stone Wall and Beams in Living Room With Electric Fireplace. Kitchen With Breakfast Bar. Lovely Bath. Nice Outdoor Space. Close to Ardsley Train.
Courtesy: Kurfiss Sotheby's International Realty, (215) 794-3227
View additional infoSituated off one of Buckingham's most scenic little roads with lovely country views, this two-bedroom, two-bath stone and frame house is named, Honeymoon Cottage. It offers a first floor with living room, dining room, kitchen with new appliances and full bath. Random-width wood floors run throughout the first floor. The second story includes two bedrooms, an office and a full bath. The cottage has central air, oil-fired hot water heat and includes a washer and dryer. Pets considered. A diamond-fenced pasture and run-in shed are available for an additional $500. per month, just in case you have a couple of horses or other farm animals needing accommodation. The cottage can be rented furnished or unfurnished. A pretty offering in the heart of Buckingham Township s hunt country!
Courtesy: Copper Hill Real Estate, LLC
View additional infoWelcome to 113 Thornton Lane, Newtown's exclusive Luxury Townhouse community, where the epitome of modern elegance meets historic charm. These 7 artisan homes offer a unique rental opportunity in the heart of the bustling Newtown shopping district. Embrace the allure of the main commercial thoroughfare with its wide sidewalks, enchanting shops, taverns, and vibrant restaurants. Seize one of the final chances to lease a townhome within this coveted location. Each residence spans four stories and features large, picturesque windows that flood the interiors with natural light. Enjoy the convenience of three dedicated parking spaces for each home. The main floor boasts an open layout, perfect for optimizing kitchen and pantry space. Transition seamlessly from the dining room to the spacious living area. Ascend to the second floor from the living space, where you'll discover two generously sized bedrooms, a full bathroom, and a laundry room equipped with front-load washer and dryer units. Both bedrooms offer ample closet space, and the second-floor bathroom boasts a tub, vanity, and designer-selected tiles. The third-floor master suite is a sanctuary, fulfilling every dream you have for a bedroom. Organize your belongings in the walk-in closet and unwind in the five-piece bathroom, featuring a free-standing oval tub and an extra-large walk-in shower with glass doors, body sprays, and handheld fixtures. There is also an additional room on this floor you can make a fourth bedroom. Court and State homes are equipped with multi-zone heating and A/C systems, ring camera systems, Nest thermostats, and eco-friendly amenities. Elevate your lifestyle with the unparalleled luxury of these townhomes, available for rent in the heart of Newtown. Updated photos coming shortly!
Courtesy: Copper Hill Real Estate, LLC
View additional infoWelcome to 117 Thornton Lane, Newtown's exclusive Luxury Townhouse community, where the epitome of modern elegance meets historic charm. These 7 artisan homes offer a unique rental opportunity in the heart of the bustling Newtown shopping district. Embrace the allure of the main commercial thoroughfare with its wide sidewalks, enchanting shops, taverns, and vibrant restaurants. Seize one of the final chances to lease a townhome within this coveted location. Each residence spans four stories and features large, picturesque windows that flood the interiors with natural light. Enjoy the convenience of three dedicated parking spaces for each home. The main floor boasts an open layout, perfect for optimizing kitchen and pantry space. Transition seamlessly from the dining room to the spacious living area. Ascend to the second floor from the living space, where you'll discover two generously sized bedrooms, a full bathroom, and a laundry room equipped with front-load washer and dryer units. Both bedrooms offer ample closet space, and the second-floor bathroom boasts a tub, vanity, and designer-selected tiles. The third-floor master suite is a sanctuary, fulfilling every dream you have for a bedroom. Organize your belongings in the walk-in closet and unwind in the five-piece bathroom, featuring a free-standing oval tub and an extra-large walk-in shower with glass doors, body sprays, and handheld fixtures. There is also an additional room on this floor you can make a fourth bedroom. Court and State homes are equipped with multi-zone heating and A/C systems, ring camera systems, Nest thermostats, and eco-friendly amenities. Elevate your lifestyle with the unparalleled luxury of these townhomes, available for rent in the heart of Newtown. Updated photos coming shortly!
Courtesy: RE/MAX Properties - Newtown, (215) 968-7400
View additional infoRarely offered - The Largest Model at The Promenade at Sycamore - Luxury apartments above the exciting retail landscape of Sycamore Street in Historic Newtown! 2 bedrooms and 2 full baths and and a large living room or office in this unit; Tenant pays electric and cable - water, sewer, and trash are included. A pet will be considered on a case by case basis. There is a $300 non refundable pet deposit and an additional $60/month rent for each pet. One reserved parking space per unit. (photos of units, where possible, are of the subject unit, however, some pictures may be of similar floor plans within the Promenade)
Courtesy: RE/MAX Properties - Newtown, (215) 968-7400
View additional infoBe a part of Newtown's most sought-after destination - The Promenade at Sycamore Street, luxury apartments above the exciting new retail landscape of Sycamore Street. This is an elevator-served building featuring two floors of luxurious residences above the main floor retail space. One month's rent as security deposit plus first and last month's rent are all due at lease signing. Tenants pay all utilities. A pet will be considered. There is a $250 non-refundable pet deposit and an additional $60/month rent for a pet owner. One reserved parking space per unit. $35 rental application fee.
Courtesy: RE/MAX Properties - Newtown, (215) 968-7400
View additional infoBe a part of Newtown's most sought after destination - The Promenade at Sycamore Street - luxury apartments over the exciting retail landscape of North Sycamore Street. This is an elevator served building featuring two floors of luxurious residences. Tenants pay for electric and cable only. A pet will be considered. There is a $300 non refundable pet deposit and an additional $60/month rent for a pet owner. One reserved parking space per unit. Some pictures depict past listings and/or similar units with same layouts.
Courtesy: RE/MAX Properties - Newtown, (215) 968-7400
View additional infoCome quick to see this nicely updated townhome with a short walk into Historic Newtown. This townhome has been nicely updated with new appliances, hardwood cabinets, stone counters and nice flooring throughout. The kitchen has space for a table, storage and prep space. Some new appliances throughout. There is very nice sized great room with focal fireplace and a slider to an outside patio and grassy yard. The 3 bedrooms all are really spacious with generous sized closets as well. The driveway and one car garage with pull down attic complete offers plenty of personal storage space as well. Plenty of additional parking too. Come see what this place can offer you!
Courtesy: Provincial Real Estate, LLC., (215) 491-7734
View additional infoDon't miss out on this rare beautiful two bedroom townhome rental! Enter into the bright living room leading into the eat in kitchen featuring hardwood flooring, granite countertops and upgraded appliances. The kitchen opens into the spacious family room with cozy, corner gas fireplace and sliding doors to the patio. Upstairs you will find a full size washer and dryer and two bedrooms, each with it's own bath and walk in closet! Located in the beautiful Heritage Summer Hill rental community surrounded by open space, just minutes to downtown Doylestown and close to major connecting routes Summer hill offers a country setting with city convenience. We are happy to welcome your four legged friends for FREE, please ask about our breed restrictions.
Courtesy: Coldwell Banker Hearthside, (267) 350-5555
View additional infoWelcome to the Second floor at 32 S. State Street. This building has been completed renovated from top to Botton. Every aspect of the building and specifically the executive apartment(s), has been painstakingly designed. From the secure entryway, to the private parking spot. to the upgraded designer finishes- truly a master piece in apartment living. OH.... and did I mention location_ Newtown Boro in the "A" real estate of this wonderful boro. Ascend your private straircase, walk into you private foyer, enjoy the custom build in and deep closet for all your storage needs, walk out onto your maintenance free veranda, and enjoy the views. The floor plan is open, with a gourmet kitchen, 42 inch white maple cabinetry, quartz oversized island, a s/s high end appliance package, wide planked hardwoods throughout, black iron designer lighting package, designer black iron knobs through out, and the oversized bathroom suite is picture worthy. The master suite is ample in size with a must walk in closet with additional storage above, and easy access to the master bathroom. Worth noting is the stackable washer and dryer in your unit, and on demand hot water system. Each tenant will have a mail box in the private back entryway. Each tenant will utilize a dumpster to the left of the building for trash. Located in the hub of Newtown Boro, the public free parking lot is behind the building, perfect for all guests. Walk to all restaurants, distilleries, shopping and cultural venues. We invite you to tour, and we can't wait to see who the lucky tenant will be. This one is perfection in an apartment. The lights are on. How may I help you?Get property information, schedule a showing or find an agent |
|||||||||||||||||||||||||||||||||||||||||||||||||||||||||||||||||
Copyright © Metropolitan Regional Information Systems, Inc.


