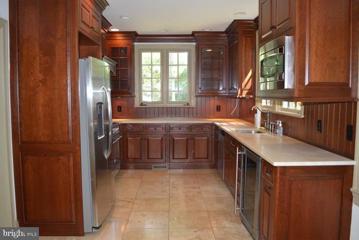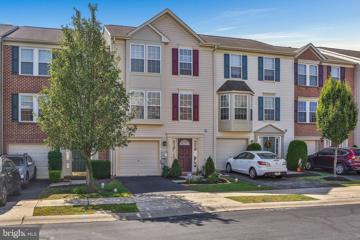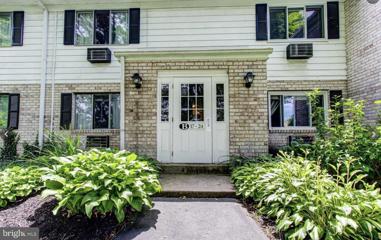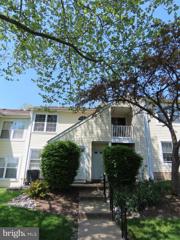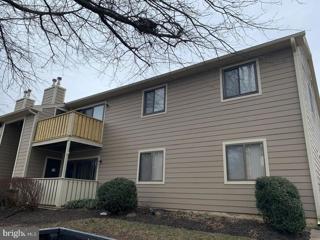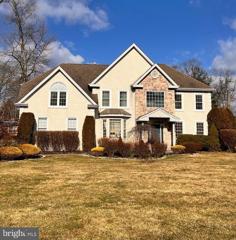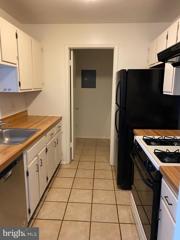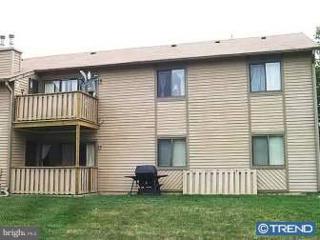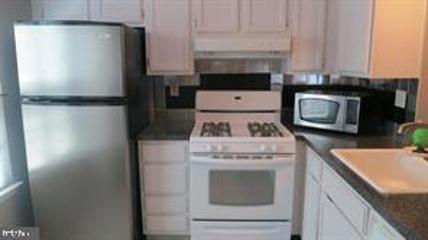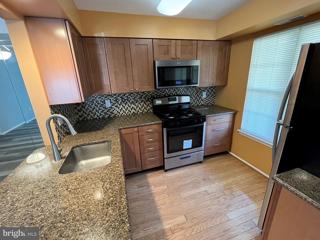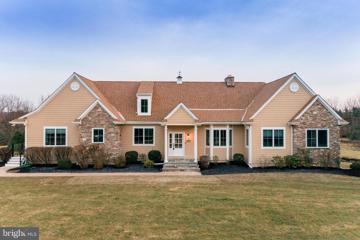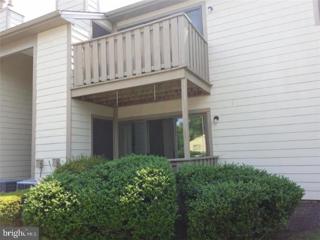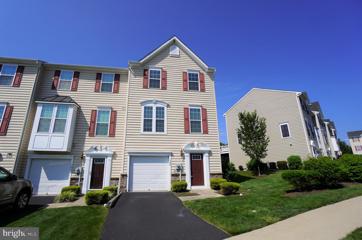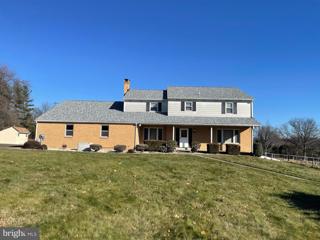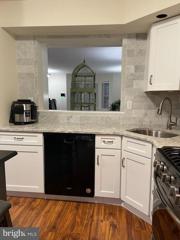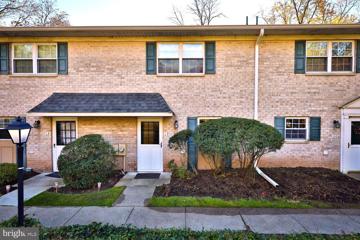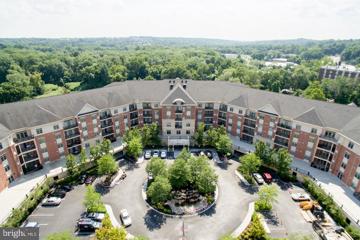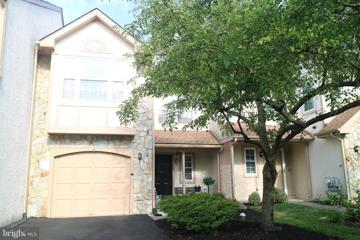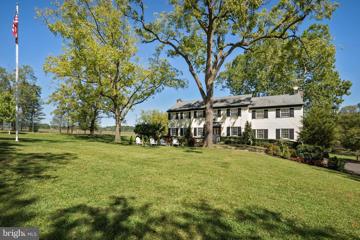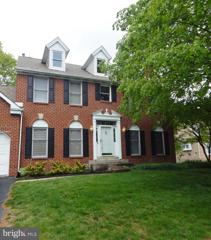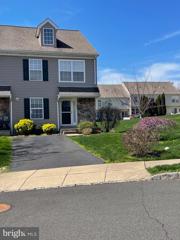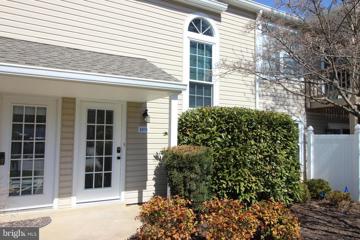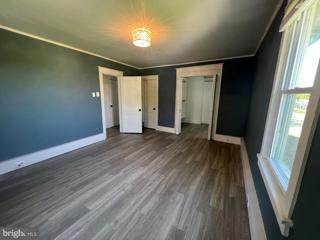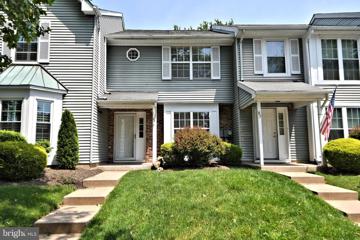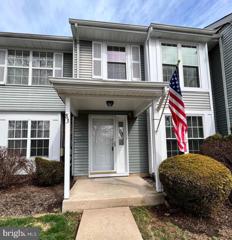 |  |
|
Hartsville PA Real Estate & Homes for RentWe were unable to find listings in Hartsville, PA
Showing Homes Nearby Hartsville, PA
Courtesy: United Real Estate, (484) 367-7727
View additional infoThis beautifully renovated home is set back from the road and is located on 1.4 acres in Upper Dublin Township. Featuring 5 Bedroom, 3.5 Baths, Formal Dining Room, Sun Porch and a gourmet kitchen with 42" Cherry Cabinets with Granite Countertops. All of the bedrooms have lots of Natural Light. There is a small pond in the front yard, as well.
Courtesy: Homestarr Realty, (215) 355-5565
View additional infoFor Rent Immediately is this beautiful townhouse located in the rarely offered Terrace At Montgomery Community. This home includes 3 Bedrooms, 2 1/2 Bathrooms, and a 1 Car Garage. All bedrooms are on the top floor, including the master suite consisting of a large walk-in closet, and a full master bath with a walk-in shower. An additional full bath with a tub/shower combo is located in the hall near the other 2 bedrooms. The main floor of the home provides an open layout design with a full eat-in kitchen, dining room, a bright and airy sunroom, a large living area, and access to the rear deck. On the 1st floor of the home is a large recreation room big enough to be used for whatever you wish, in-unit laundry, and access to both the attached garage and rear yard. This home is conveniently located near plenty of shopping, including the Montgomeryville Mall, many restaurants, schools, and large corporations, and has easy access to major roadways such as the PA Turnpike, Route 202, and 309. Security Deposit equivalent to one month's rent plus fthe irst and last months required to move in. Apply through RentSpree: https://apply.link/3JPBe1V
Courtesy: Keller Williams Real Estate-Doylestown, (215) 340-5700
View additional infoMove-in ready 2 Bedroom/1 Bath second floor Pine Creek Condo unit for rent in Chalfont! Overlooking the courtyard, this condo boasts an eat-in kitchen with lighted ceiling fan, breakfast bar, and canned and natural lighting and also offers large pass-through areas to BOTH the spacious living room and hallway area, providing that open-concept feel and easy entertaining and serving options for you and your friends and family! This condo features spacious, carpeted bedrooms and a full bath. Conveniently located close within walking distance to the train station, shopping, restaurants, and main roads.
Courtesy: RE/MAX Properties - Newtown, (215) 968-7400
View additional info2nd floor Condo very nice Freshly painted and the carpets have been professionally cleaned. Washer and Dryer in Unit. Great location and Council Rock School system. The bedroom has a large walk-in closet. This home is super clean and ready to move in. Assoc fees included in the rent.
Courtesy: Keller Williams Real Estate-Blue Bell, (215) 646-2900
View additional infoBeautiful first floor Condo with everything new in the last 3 years including appliances. The first thing to notice when you enter this lovely home is the newer luxury Cortec Pro Plus Enhanced flooring in the open main living areas . You will love working in this kitchen with its granite countertops and trendy new cabinetry. The laundry and storage room is conveniently located right off the kitchen. The generously sized main bedroom includes a huge walk in closet and bathroom with new vanity. The second bedroom also has a generous closet and both bedrooms have newer carpet which has just been cleaned. The 2nd bathroom also has a new vanity. The home boast great natural light with a sliding glass door to your own patio. Wood Hollow is very conveniently located close to everything that Bethlehem Pike has to offer such as restaurants, super markets, including Wegmans, movies theaters , trains and so much more. Living at Wood Hollow includes access to the swimming pool, playground and tennis court.
Courtesy: Opus Elite Real Estate, (215) 395-6277
View additional infoWelcome to this beautiful fully furnished home with a direct view of the pond, located on a private cul-de-sac. This house features: 4 bedroom, 2.5 bathroom , unfinished basement , 2 car garage, rear deck with gazebo & grill. Grand 2 story entry foyer with turned staircase, master suite with sitting room, 2 story family room with a fireplace, 1st floor study/office and security System. Hardwood floors throughout the house, skylights and lots of recessed lighting. Small pets are allowed on a case by case basis with an additional monthly fee and security deposit. Tenants pay for all utilities and rental insurance. Owner takes care of the lawn and small repairs. House is located in the desirable Lower Moreland School district. The house will be available June 1st however the availability is negotiable if needed.
Courtesy: Equity MidAtlantic Real Estate, (888) 517-5558
View additional infoSecond Floor Wood Hollow Condominium, Well Maintained, Sliding Door to Balcony. Main Bed Room with Walk in Closet and full bath. Additional Hallway Full Bath. 2nd Bed room with Large Size Closet, Gas Cooking, Washer/ Dryer in the Unit. Kitchen with many storage cabinet. Small Balcony/Deck Close to major road - Rt 202, Rt 309, Rt 463, close to PA turn pike, Close to major shopping area, mall, theater, and restaurants and much more. Rent Includes trash, Common Area Maintenance, Snow removal, Pool, Tennis Court and Playground within the Community.
Courtesy: RE/MAX Centre Realtors, (215) 343-8200
View additional infoFirst floor unit backing to lovely yard. Close to swimming pool.Main bedroom has walk in closet and full bath. Tenant to pay $40 per month in addition to rent for sewer. Tenant also pays gas and electric.First and last month rent and one month security deposit.Good landlord references and good credit score above 660 required. No pets.Agent related to landlord..$50/application fee for each adult over 18 years old . Community pool , tennis , tot lot . Convenient to Pa turnpike , routes 202,463, and 309. Large two bedroom , two baths condo . Walk in closet and full bath in main bedroom . Sliding door opens to nice back patio with nice view.
Courtesy: RE/MAX Centre Realtors, (215) 343-8200
View additional info1st floor condo in beautiful and well maintained Society Place. Very clean and updated throughout. Available June 1st 2024. Listing agent is the Owner.
Courtesy: United Properties Realty, (267) 243-5353
View additional infoFOR RENT, Available May 1! - Recently Painted and new flooring installed and updated, this first-floor condo in Newtown Grants Society Place is sure to please! Located in the award-winning Council Rock School District, this 2 bed, 1 bath condo features spacious one floor living, convenient parking and so much more! Your kitchen features Newer appliances, built in microwave, gas cooking, spacious countertops, new floors and custom lighting under the cabinets. Your dining and living room areas are flush, open floor concept with natural light and large sliding glass doors to your patio. The huge primary bedroom features a ceiling fan and large walk-in closet and a bonus of a jack and Jill bathroom door. Brand new washer and dryer just installed. This home also features newer windows, ample parking, gas heat and cooking as well as an outdoor storage closet. The community also has full access to Newtown Grants recreation facilities which include a baseball field, basketball courts, tennis courts, volleyball, community pool and more!
Courtesy: RE/MAX Elite, (215) 328-4800
View additional infoIntroducing this absolute stunning, one of a kind, French country manor home sitting on 3.5 acres in the heart of Bucks County! This custom designed home offers one floor living space at it's finest with new hardwood flooring throughout. Sun-drenched and spacious best describes this open and flexible floor plan. A gourmet designed kitchen w/ breakfast area opens to the great room with cathedral ceilings and a statement stone hearth fireplace. The kitchen boasts large island with seating, wood cabinetry and stainless steel appliances, new countertops and backsplash that's perfect for entertaining. From the living space access the new Timberteck deck. The bedroom wing features a primary suite with large walk-in closet with private full bathroom boasting stall tile shower, Jacuzzi tub, high ceilings and double vanity sink. There are also 3 generous size bedrooms and 1 hall bathroom with tub shower. Additionally, there is a separate living quarters that can be used as an in-law suite/guest suite flanking the kitchen with vaulted living room space and has stairs leading to two additional bedrooms. Room to grow with an unbelievable 4000 sq ft unfinished walkout basement featuring stone double sided fireplace. The lovely deck overlooks the salt water in-ground swimming pool with new fence and green surroundings. Stroll over to the 2 bedroom guest cottage complete w/ full kitchen with new vinyl flooring, great room and charming deck. This secluded space is perfect for guests or Airbnb rental or use as a home based business! If you're looking for something special and want to enjoy the spectacular views, this home truly has it all! Also worth mentioning- there are 2 Generac backup generators so you never have to worry about power outages, new well line, new lifetime roof, new heating and air, entire interior and exterior of this home has been repainted. This home is located in the award winning Council Rock School district.
Courtesy: Equity MidAtlantic Real Estate, (888) 517-5558
View additional infoSecond Floor Wood Hollow Condominium, Well Maintained, Sliding Door to Balcony, New Washer, Dryer, Vinyl Planks flooring in Kitchen and Laundry Room area, Hardwood Floors throughout the Unit. Great Location close to Montgomery Mall, Restaurants, School, Park, Easy access to Major roads namely 202, 309, 463 & Turnpike. Rent Includes trash, Common Area Maintenance, Snow removal, Pool, Tennis Court and Playground within the Community.
Courtesy: Keller Williams Real Estate-Blue Bell, (215) 646-2900
View additional infoEnding unit Beethoven model backing to trees and convenient to overflow parking. Includes 3 bedrooms and 2 full baths and one powder room, 9' ceilings on main level, Hardwood through the main and upper levels. upper floor laundry and lots of Upgrades!! Granite in kitchen and baths, gas cooking and stainless appliances, sliding patio doors and recessed lights in kitchen and lower level, oak stairs, oversized owner's bathroom shower. Conveniently located near shopping, PA Turnpike, Rt 309 & 202 and Area Trains. Landlord is responsible for HOA fee. Available 7/1/2024
Courtesy: Keller Williams Real Estate Tri-County, (215) 464-8800
View additional infoWelcome to fine living in Upper Dublin's top rated school district. Tucked away on a small cul-de-sac, this spacious, 5 bedroom colonial has so much to offer. Scenic views, updated amenities, sprawling yard and all the joys of suburban living without the headache of ownership. Large bedrooms, great room that flows into the updated kithen, living room and dining room. First floor laundry with washer and dryer already in place. Fireplace with plenty of places to retreat and relax. Plenty of storage with closets abound, large basement and two car attached garage. There is even a whole house generator with auto transfer just in case. Move right in and start the new year off right. All tenants to submit a formal application. Sorry, but no dogs permitted as there are farm animals abound with sheep and chickens next door.
Courtesy: Keller Williams Real Estate-Langhorne, (215) 757-6100
View additional infoGorgeous end unit townhome!! Newly updated/completely renovated 2 bedroom/1.5 bath townhome in Newtown with huge deck . Located on large corner lot with a wraparound porch, sunny main living area with bay windows and built-in wall unit in living room, luxury flooring throughout. Large tastefully renovated eat-in kitchen with shaker cabinets, quartz countertops and Italian marble backsplash. The kitchen is flooded with natural light from large windows, skylight and sliding glass doors that flows into 380+ square foot deck in a serene setting! Ready for your own tropical paradise. Plenty of space for cooking and entertaining. Upstairs find 2 bedrooms with large closets and an abundance of natural sunlight, newly renovated full bath, convenient laundry room. Only a short walk/drive to the amazing variety of Newtown's shopping, dining, and entertainment. Walking distance to Tyler State Park, additional bike/walking trails and playground nearby. Clubhouse/Pool features beautiful setting, backing up to woods. Don't miss your opportunity to see this beautiful home!! Location, location only 8 minutes to I-95/I-295! Nearby train stations to Philadelphia and New York. Prestigious Council Rock School District. All appliances, washer, and dryer are included. The townhome is being rented unfurnished. Off-street parking is included in private parking area. No smoking permitted. No pets allowed. First month's rent, last month's rent, and security deposit are due at signing. HOA dues are included in rent( landscaping, trash and snow removal). Renter is responsible for cable, internet, electric, gas, water, sewer and renter's insurance. 1st month rent, last month and security deposit
Courtesy: Elfant Wissahickon-Chestnut Hill, (215) 247-3600
View additional infoThis spacious bi-level two bedroom rental has every comfort you need in a conveniently located Butler Park townhome. The kitchen is equipped with a dishwasher, washer and dryer, and plenty of cabinet space. The sunny living space is open to the dining area and there is a powder room located near the entryway. Control the Central AC or heat with the thermostat in the dining room. Upstairs you will find two large bedrooms, both with ample closet space. There is a hall bath with tub and an ensuite bath in the rear bedroom with a stall shower. Enjoy your morning coffee outside on your private patio, and take a stroll along the lush community grounds. Access to the beautiful in-ground pool is included in your lease! Ambler provides everything you could wish for in a walkable community setting, with plenty of festivals and opportunities for community involvement. Walk down the street for the Sheeleigh playground, basketball courts and baseball and soccer fields. Walk to downtown Ambler for charming restaurants such as From the Boot, El Limon, Saffron, Tannery Run, Forest and Main, and many more! Weaver's Way Co-Op, Sweet Briar Ice Cream, Rita's Water Ice, Ambler Theater, Act II Playhouse, and the list goes on! Close to many parks including Loch Alsh Park, Mondauk, and Ft. Washington State Park. This wonderful neighborhood is in Upper Dublin School District. Close to Penn State Ambler, and easy access to 309 and the turnpike. Pets are not permitted in this unit.
Courtesy: RE/MAX Elite, (215) 328-4800
View additional infoWelcome to "Huntingdon Place" Condominiums that provide luxury low maintenance living in highly desired Lower Moreland Township. The 24-hour state-of-the-art fitness center, indoor pool, 24-hour front desk attendant, security parking and beautiful community room are just a few of the things Huntingdon Place has to offer. This Stunning unit has 2 bedrooms, 2 baths. The entry opens to a large living room and dining room, both feature plush carpet which continues into the gorgeous kitchen featuring granite counters, 42" cabinetry, pantry, tile backsplash, upgraded stainless steel appliances, microwave, dishwasher, convenient counter bar. Just down the hall is an amazing Master Bedroom Suite with large walk-in closet, wall to wall carpet, and ceiling fan. The expansive En-Suite bath includes an oversized glass enclosed shower with ceramic tile surround, a double vanity and tile flooring. The guest bedroom also includes a large closet. Finishing up is a full-size laundry room with storage cabinets. This unit offers convenient parking in the Covered Garage with 2 Garage Spaces included! Gas, Health Club, Heat, Management, Pool, Sewer, Snow Removal, Trash, Water, Fitness Center, and Indoor Pool are included in rent. Convenient location to many major roads (PA Turnpike, I-95 and Rt.1), shopping and train to Center City Philadelphia, Award Winning Lower Moreland Schools.
Courtesy: Coldwell Banker Hearthside, (267) 350-5555
View additional infoWelcome to this beautiful and well maintained 2 story townhome in desirable Newtown Grant with covered front porch and backs to open field. The main level has wood flooring throughout 2 story family room and dining area with sliding door to the big open backyard. Newer stainless steel appliances, granite counters, backsplash and tile flooring in kitchen. Newer washer/dryer and an updated powder room. Upstairs you'll find 3 bedrooms including a main suite with a custom walk-in closet and an updated ensuite bath. Hall bath has newer vanity, tile flooring and tub. There is additional storage under the stairs and built-in shelves in the garage. Owner pays association fee. Available 5/7/2024. No pets. No smoking. Require first and last month rents, as well as one month security deposit. Close to charming historic Newtown Boro with many excellent restaurants, retail stores and Newtown theatre. Award-winning Council Rock School District. Easy commute to Philadelphia, Princeton and NYC. The owner is a licensed Pennsylvania realtor. Truly a lovely home! (All photos are from previous.)
Courtesy: Keller Williams Real Estate-Doylestown, (215) 340-5700
View additional infoWelcome to Elk Creek Farm, a distinctive and distinguished estate in beautiful Bucks County, Pennsylvania. An exceptional, idyllic retreat that brings nature to your doorstep with spectacular panoramic views and natural landscaping features. Available to lease, fully furnished is the magnificent reproduction Manor Home, the centerpiece of this fine country property. This 15-room Colonial boasts over 5200 square feet of sun-filled living spaces on three levels. Built to exacting specifications to incorporate the details of a nineteenth century home, it has the charm and appeal of yesteryear together with the convenience of today's modern amenities. The spacious grand foyer is the gateway to graciously proportioned rooms, four fireplaces, deep sill windows and a wood paneled library with built-ins. The four season room extends the width of the house and has walls of windows to take in the stunning views. Step outdoors to enjoy the meandering stone and brick walkways and patios with a built-in cooking area overlooking the heated swimming pool, tennis court, and glistening pond with fountain aerators and a detached, oversized, 3-car garage. The gracious floor plan invites entertaining - whether a small, intimate gathering or a grand event - yet it radiates warmth and comfort for family living. It features 5 spacious bedrooms, 3-1/2 baths, and a walk-out lower level with a fireplace and multi-activity areas. The master retreat appeals with a cozy fireplace and dressing area. Not far from New York City and Philadelphia, as well as the outstanding cultural, shopping and dining amenities of the Delaware River area, the estate celebrates the natural beauty, spirit and agricultural history of the area offering the very best of sophisticated and gracious living and entertaining on a working farm.
Courtesy: Long & Foster Real Estate, Inc., (215) 643-2500
View additional infoFormer model home at PineCrest. Excellent Location and Spectacular views overlooking pond and 2 fairways. Granite counter top Large kitchen with island and breakfast room plus serving pantry. Slider to deck to enjoy even more spectacular views. Hardwood floor throughout first floor. Fireplaces in the living and family rooms. Four good size bedrooms upstairs. Master bedroom suite with vaulted ceilings, shower, and soaking tub. Master and Hall baths both feature a dual vanity. Recessed lighting and Wired for sound throughout. Laundry Room and Two Car Garage. Pinecrest is among the premier golf course communities in Montgomery County and is close to all major highways, shopping and restaurants. Owner will pay the assoc fee each month which covers lawn and snow care, trash removal. First, Last and one month security deposit required. Non smoking. Available July 1st. Looking for long-term tenant with excellent credit. Application is $55. per adult applicant.
Courtesy: Keller Williams Real Estate-Doylestown, (215) 340-5700
View additional infoGreat opportunity to live in the highly sought after community of Patriots Ridge. This extremely well maintained end unit townhome features 3 bedrooms, 2.5 bathrooms and a finished basement. The main floor has engineered hardwood flooring and lots of windows for natural light. A great open concept floorpan with a stunning kitchen featuring upgraded cabinets and stainless steel appliances that include a new gas stove. A separate formal dining room and a large living area allow for plenty of space for entertaining. The living area has a gas fireplace and sliding doors to a private deck in the back. There is also a convenient half bath on the main floor. On the second floor you will find the large primary bedroom featuring an ensuite bath and a huge walk in closet. Two other bedrooms on this floor share the hall bath. The hall bath has a shower/tub combo and includes a separate washer and dryer space. The washer and dryer are included. The basement is partially finished and has a huge living area with 2 large windows providing great sunlight in this area. There is also plenty of room for storage in a separate unfinished area. Featuring a paved private driveway that could fit 2 cars. The end unit provides for a large grassy area to the side and back of the property. Great location as it is close to shopping, restaurants, easy access to main roads and minutes from the Doylestown Borough. Central Bucks Schools. No smoking and pets are a case by case basis. Good credit and income a must.
Courtesy: Keller Williams Real Estate - Southampton
View additional infoBeautiful 2nd floor , 2 bedroom 1.5 bathroom Village Shires condo for rent. New paint, New flooring, New kitchen granite. New sliding door. Cathedral ceiling, balcony. Community pool, tennis , etc. Available May. Washer/ dryer in unit.
Courtesy: Keller Williams Real Estate-Blue Bell, (215) 646-2900
View additional infoThis spacious one-bedroom apartment is ready for its new tenants. It boasts ample storage solutions ensuring a clutter-free living space. Walk up to your 2nd floor apartment into an enclosed porch. Enter the kitchen with plenty of counter top space and cabinets for storage. The bedroom features a large walk in closet providing space to organize clothes, shoes, and personal belongings. From the living room go upstairs to the finished attic space that could be used as a 2nd bedroom or office space. Make your appointment today!
Courtesy: BHHS Fox & Roach -Yardley/Newtown, (215) 860-9300
View additional infoWelcome to 82 Greenridge Circle in the Eagle Ridge section of Newtown Crossing. This beautiful townhome has been renovated from top to bottom! Enter into the spacious living room with hardwood look laminate flooring that flows into the dining area with recessed lighting and crown molding. The stunning kitchen offers white shaker cabinets, quartz counters, stainless steel appliances and access to the private backyard with covered patio and storage shed. An updated powder room completes the first floor. Head upstairs to the primary bedroom with vaulted ceiling, 2 skylights, 2 wardrobe closets, and a renovated en-suite bath with dual vanities. The second bedroom also has recessed lighting, a wardrobe closet and beautifully updated en-suite bath of itâs own. The commuity is within biking distance of Tyler Park, and offers swimming pools, tennis courts, basketball court and a playground too. All of this plus the the award winning Council Rock School District, and phenomenal location only minutes from Newtown Borough where you can enjoy coffee shops, fine dining, the Theatre, boutique shopping, and near the major roadways for an easy commute to Philadelphia, Princeton, or New York City. Welcome to 82 Greenridge Circle. Come check it out for yourself!
Courtesy: Keller Williams Real Estate-Langhorne, (215) 757-6100
View additional infoWelcome home to 83 Greenridge Circle located in the desirable Eagle Ridge Community of Newtown and in the Council Rock (North) school district! As you walk up the front steps you'll notice a beautifully landscaped front yard. Once inside you are greeted by new luxury vinyl plank floors and calming neutral tones. Immediately enter the updated eat-in kitchen featuring new cabinets, granite countertops and stainless steel appliances. The kitchen flows nicely to your spacious living/dining room with convenient sliding glass door access to a covered patio with an additional storage closet and backyard. Finishing the first floor is a fully updated powder room and additional storage closet. Upstairs, you will find the spacious primary bedroom complete with a vaulted ceiling, ample closet space and a fully remodeled bathroom featuring a crisp white theme from the new vanity, new tile flooring and an updated tub shower. The second bedroom also has a fully remodeled bathroom with a convenient walk-in shower with glass doors. Completing the second floor is a dedicated laundry closet and additional storage. Carpeting will be fully replaced when the current tenant vacates the property at the end of May. This townhome is just steps to the community pool and walking trails, a short commute to Newtown's shopping, dining, and entertainment and located close to all major highways (I95, Route 1 and the Turnpike) Donât miss this great opportunity! How may I help you?Get property information, schedule a showing or find an agent |
|||||||||||||||||||||||||||||||||||||||||||||||||||||||||||||||||
Copyright © Metropolitan Regional Information Systems, Inc.


