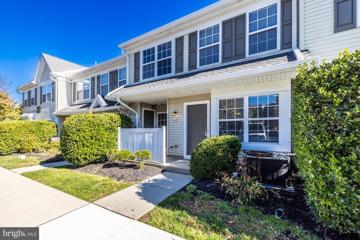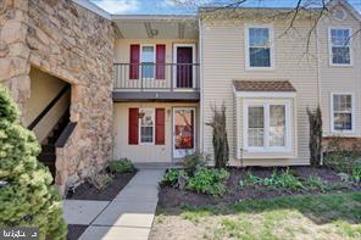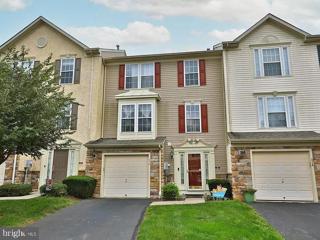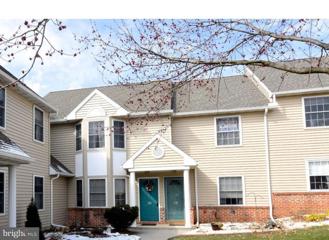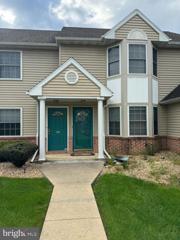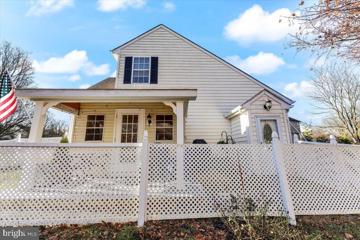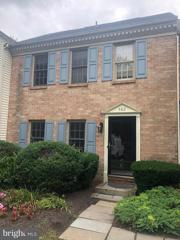 |  |
|
Geigertown PA Real Estate & Homes for RentWe were unable to find listings in Geigertown, PA
Showing Homes Nearby Geigertown, PA
Courtesy: Whalen Realty LLC, (610) 241-8692
View additional infoChester Springs 2 BR 2.5 BA lovely townhome in the MEWS at Byer's Station. Move right in and enjoy living in this active community with walking trails, tennis courts, two swimming pools, basketball courts, and two club houses. This townhome is in a premiere, private location near walking trails and deeded open space. Open front porch, foyer entrance, large living room, dining room, fully equipped kitchen with upgraded 42â cherry cabinetry and granite counter tops, breakfast bar, stainless steel refrigerator, gas stove, dishwasher, built in microwave & garbage disposal. 1st floor has recently updated laminate flooring and a powder room, 2nd floor has 2 bedrooms and 2 full baths, and laundry (includes washer & dryer). Extra recessed lighting, along with upgraded crown molding are additional perks. Extra outdoor storage area off the patio, full unfinished basement, and owner pays HOA. Resident responsible for a repairs deductible up to $299. Convenient to shopping, major roads and PA Turnpike entrance, and R-5 Septa train station in Exton. Available June 1, 2024.
Courtesy: VRA Realty, (484) 800-1777
View additional infoThis freshly painted 3-bedroom, 1-bath townhouse in the "North End" looks and feels brand new. The first floor boasts a spacious living room, dining room, and a kitchen equipped with a stainless steel range, built-in microwave, sink with disposal, and ample counter space and cabinetry. The second floor features refinished hardwood floors, three bedrooms, and a full bath. The lower walkout level, with its own zoned heating, includes a versatile family room ideal for entertaining or use as office space. This level also opens to a rear yard with a brick patio, adjacent to the North End Swimming Club and a public park with a playground and pavilion. Schedule your showing today!
Courtesy: BHHS Homesale Realty- Reading Berks, (800) 383-3535
View additional infoNewly Renovated 2 Bed, 1 Bath in Wilson School District Discover modern living in this newly renovated 2-bedroom, 1-bath unit. Enjoy a stylish new kitchen, in-unit washer/dryer hookup, and a peaceful setting in a quiet building. Located in the Wilson School District. Don't miss out!
Courtesy: RE/MAX Of Reading, (610) 670-2770
View additional infoLovely condo in Valley Greene. Beautiful kitchen, large living room and dining room. All appliances remain. There is an option to rent a garage for an additional $200 per month
Courtesy: Coldwell Banker Realty, (610) 373-9900
View additional infoPeaceful country living minutes from Rt 222. Cozy 3 bedroom, 1-1/2 bath farm house available for rent. The sizable living room, separate dining room and first floor office/den will give you plenty of room. Possession available upon background check completion. Sorry, no pets.
Courtesy: A G Binkley Jr Real Estate, (610) 779-6244
View additional infoThis is a nice unit in a very cool stone building on Kutztown Rd. with a private parking lot for the tenants. Unit has a modern kitchen with electric stove and fridge, 2 private bedrooms, bath and spacious living room! The only thing you pay for here is electric - owner pays heat, hot water, water/sewer/trash!! And you don't have to hunt for parking every night!! This won't last - Hurry!!
Courtesy: Keller Williams Real Estate -Exton, (610) 363-4300
View additional infoWelcome to 682 Wharton Boulevard in the coveted Eagleview neighborhood! This gorgeous unit in the heart of the Downingtown School District boasts 3 bedrooms and 2.5 bathrooms. This home is within several hundred feet of Eagleview Town Center which is home to some of the areaâs most popular restaurants, bars, and events! As you approach this home from the front, you notice all of the windows, and the well-appointed brick exterior. Entering the property and up the stairs, you step into the bright and open living area offering tons of natural light from the large windows, a cozy gas fireplace, access to the Juliet balcony, and gorgeous luxury vinyl plank flooring that spreads throughout the home. Continue to the kitchen and youâll notice the custom backsplash, Corian countertops, stainless steel LG appliances, open rustic-modern shelving, and a large butlers pantry with additional storage space! Host your gatherings in the formal dining room and continue the party on the spacious rear deck! The convenient powder and laundry rooms complete the main floor. Ascend to the third floor and find the beautiful master suite complete with custom built-ins, a second private Juliet balcony, walk-in closet, and a luxury master bath boasting marble flooring, a double vanity with brushed gold faucets and accents, a custom marble shower and a relaxing soaking tub. There are two additional, spacious bedrooms and another full bath on this level. Should you choose to park in the rear, you have 3 dedicated parking spaces - a 1 car attached garage, spot in the driveway, and a reserved space across the alley. There is general parking on-street in front of the house and across the alley in the rear of the home. Additional features include: Access to Community Pool just a short walk away, sidewalks, street lights, easy access to route 100, 113, the PA Turnpike; a 5 minute drive to grocery stores, gyms, Downingtown East High School / Lionville Middle School; and access to soccer and baseball fields, tennis courts, playgrounds, a community garden, and swimming pools! There are too many great features to this property to note- you have to see it to believe it!
Courtesy: RE/MAX Action Associates, (610) 363-2001
View additional infoWelcome to 117 Locks Farm Lane located in the highly desirable Appecross community. Enter into the open main level that features a large eat in kitchen with Lvp-hardwoods, an oversized granite island with stainless sink, pendant lights, 42-inch cabinets, recessed lighting, and gas cooking. Just off of the kitchen you will find the dining area, a nice size living room. In addition, the main level includes a tiled 1/2 bath, access to the trex deck and a tucked away office with built in cabinetry and granite counter. Make your way to the upper level where you will find a master bedroom with recessed lighting, walk in closet with built ins, a full tiled bath with granite counters, his and her sinks and a tiled shower. Making your way down the hall you will find 2 nice sized bedrooms, a full hall tiled bath with granite counter, 2 hall closets and a laundry area with built ins. Lower-level family room with recessed lighting, storage closets, access to rear yard and door to garage with a little work shop and additional built-in shelving. Take advantage of all the amenities of Applecross which include walking trails, pools, fitness center, golf, tennis, basketball, club dinning etc. This home is in close proximity to major routes, dinning shopping and much more. be sure to schedule your appointment today! MUST HAVE GOOD CREDIT. PETS ARE NOT PERMITTED. First, Last and security due at signing of the lease. (The term pets does not include guide or support animals). ESTIMATED MOVE IN DATE 8/1/24 ONCE PAINTING IS COMPLETE. Preferable Application - (Rent Spree )Application link- https://apply.link/3RgfTCN
Courtesy: Realty Mark Associates - KOP, 2153764444
View additional infoFor Rent: Well-Maintained 3-Bedroom Townhome in Sunny Brook Village** Welcome to your new home in the desirable Sunny Brook Village in Lower Pottsgrove! This move-in ready townhome offers a perfect blend of comfort, convenience, and modern living. **Property Features:** - 3 bedrooms, 2 1/2 baths - Hardwood floors throughout the main level - Large kitchen with custom oak cabinets and center island - Spacious sunroom with ceiling fan - Oversized deck includes Hot tub Jacuzzi, Patio furniture and overlooking greenery - Main bedroom suite with walk-in closet and full bath - Two additional bedrooms with ceiling fans - Finished multipurpose room on entry level - Powder room and laundry room - 1-Car Garage and front driveway for second car - Ample closet & storage space throughout **Location Highlights:** - Easy access to Routes 422 and 76 - Close proximity to turnpike, King of Prussia, and Philadelphia - Only seven minutes away from the Philadelphia Premium Outlets - Convenient access to shopping and amenities - 5 min walk to Pottstown Hospital for any medical needs **Additional Details:** - Rent: $3000/month - Lease Term: Minimum one year lease - Available: Immediately - Pets: small pets allowed - Utilities: Water, electricity , cable, sewage etc are tenants responsibility - Ground maintenance , trash recycle , snow removal etc are maintained by HOA - Owner responsibility Don't miss out on this wonderful opportunity to call Sunny Brook Village home! Schedule a viewing today. For inquiries or to schedule a viewing, Thank you Suresh
Courtesy: RE/MAX Of Reading, (610) 670-2770
View additional info
Courtesy: RE/MAX Of Reading, (610) 670-2770
View additional info
Courtesy: RE/MAX Action Associates, (610) 363-2001
View additional infoThis stunning apartment is on the lower leverl of the home in a lovely community in West Brandywine Township. This awesome unit comes fully furnished and incudes all utilities. This 850 square-foot apartment has it's own private entrance, it's own little shed with a little covered porch and outdoor seating, a grill and even a fenced in little yard. Full-size washer and dryer in the unit and hard wood flooring throughout. A galley kitchen with granite countertops, stainless appliances, tile backsplash and gas cooking. Plenty of natural light here too. This 1 bedroom provides everything you need. with elegant finishes that make you feel at home. It's one of a kind, you don't want to miss this one.
Courtesy: Keller Williams Platinum Realty, (610) 898-1441
View additional infoWelcome to this recently updated 2 bedroom condo at Berkshire Estates! Upon entering you will be greeted by brand new luxury vinyl plank flooring keeping the space bright and open. In the kitchen there are new cabinets with plenty of storage, a pantry, brand new stackable washer and dryer, and dishwasher. There is also a half bathroom on the first floor. Upstairs you will find new carpeting, 2 spacious bedrooms with enormous walk in closets and a full bathroom. There is vinyl privacy fencing in the outdoor space so you will be able to enjoy relaxing outside. All utilities are included in the rent except the electric, cable and internet! Prime location in heart of Spring Township this is the perfect place to make your own. First months rent ($1900) and security deposit ($1900) due at signing. $40 application fee is required via the RentSpree application process. This unit is locate din an HOA. Any and all HOA bylaws must be followed by the tenant.
Courtesy: Keller Williams Realty Group, 6107925900
View additional infoWelcome to your dream home! This newly renovated, spacious townhome is nestled in the desirable HOA community of Spring Ridge, offering a perfect blend of modern amenities and comfortable living. This home has been renovated throughout, including fresh paint, updated bathrooms, and a modernized kitchen. There are 4 generously sized bedrooms- 2 of which are on the main level (allowing for first floor living) and 2 upstairs. In addition, there are 3 full bathrooms and a loft area. This home has ample space for everyone. The updated kitchen has a breakfast area, newer appliances, sleek quartz countertops, and sufficient cabinetry. The bathrooms have been tastefully modernized with contemporary fixtures and finishes. Enjoy the benefits of living in a well-maintained community with access to top-notch amenities within minutes. This townhome is ready to welcome you home â schedule a private viewing today and experience the perfect blend of luxury and convenience! Please Note: Landlord prefers a long-term lease. Pricing is tiered accordingly- 3 year lease -$3,000/mo; 2 year lease- $3,100/mo; 1 year lease- $3,200/mo. Price includes HOA fee, water, sewer, and trash. Sorry, No Pets and No Smoking.
Courtesy: Realty One Group Restore - Collegeville, (215) 828-5330
View additional infoCome see this completely renovated 3 bedroom, 1.5 bath rental home in Sanatoga Village! The spacious open floor plan is filled with natural light. The newly updated kitchen includes granite countertops, a dishwasher, new flooring, and newer appliances! The living area features new luxury vinyl flooring that brightens the space! Upstairs, you'll find new carpeting in the hallway and all bedrooms. The hall bathroom has a new bathtub! The home also boasts all new windows, a sliding door, a front door, and a screen door. A new efficient furnace was installed in 2024 and a new water heater in 2023. The entire home has been recently painted. Additionally, there is a full basement with a washer and dryer, extra space, and storage. Convenient location with easy access to Route 422 and shopping. This rental home has been completely updated. Just bring your things and move right in! Pets will be considered on a case-by-case basis.
Courtesy: Brode & Brooks Inc, (215) 679-4200
View additional infoThis is a brand new 33x30 insulated pole barn with (2) 10x10 garage doors. One man door, 16 foot ceiling height. Great space for carpenter, electrician, HVAC contractor's shop. 200 amp electrical service.
Courtesy: Bay Management Group Philadelphia, (267) 244-7215
View additional infoThis 3-Bed/2.5-Bath Townhome is located in a new construction community in Pottstown. Perfectly situated off Route 422, commuting throughout the rest of the county and into Philadelphia is a breeze. This stunning home is available NOW and ready for immediate move-in! Enter the home and fall in love with open concept living at its finest. There is wide-plank flooring that flows continuously between the living room and kitchen which creates a modern aesthetic throughout. This space also includes tall ceilings and large windows which allow tons of natural light to pour in! The kitchen is the ultimate home chef's dream and includes shaker-style cabinets with quartz countertops, stainless steel appliances, and a dining area large enough to accommodate a six-seat dining set. There is also walk-out access to the backyard from the kitchen! The main floor includes a powder room for added convenience. All three bedrooms are a comfortable size and include carpet flooring, ample closet space, and large windows which allow even more natural light to pour in. The primary bedroom includes an en-suite bathroom complete with a full-sized bathtub/shower and a walk-in closet! In addition to all of the great features throughout the home, there is also a laundry closet with a full-sized washer and dryer! Tenants are responsible for electric, gas, water, and cable/internet in addition to rent each month. Sorry, no pets permitted.
Courtesy: RE/MAX Ace Realty, (484) 712-0009
View additional infoWelcome to 1644 W Philadelphia Ave, Unit D, in the charming town of Boyertown. This newly renovated and inviting 1-bedroom, 1-bath unit offers a perfect blend of comfort and convenience, making it an ideal place to call home. As you step inside, you'll be greeted by a large open-concept living area on the first floor, featuring a spacious eat-in kitchen. The kitchen is designed for both functionality and style, perfect for cooking and entertaining. Behind the kitchen, the living room provides ample space for relaxation and gatherings, all enhanced by the warm ambiance of hardwood flooring that runs throughout the home. Upstairs, you'll find one generously sized bedroom, boasting the same beautiful hardwood floors, offering a cozy retreat after a long day. The second floor also provides a newly updated and renovated bathroom Laundry hookups are located in the basement, allowing tenants to install their own washer and dryer units for added convenience. For parking, there is an open lot conveniently located just across the street, ensuring ample space for your vehicles. The property also features a spacious yard at the rear, providing a perfect spot for outdoor activities, gardening, or simply enjoying the fresh air. Don't miss out on this fantastic rental opportunity at 1644 W Philadelphia Ave, Unit D. Schedule a viewing today and envision yourself living in this charming and well-appointed home.
Courtesy: RE/MAX Ace Realty, (484) 712-0009
View additional infoThis is a 5 car garage space with 1000SF of storage space. There is not electric inside the garage. Plenty of room for cars or personal items. 1st month, last month and security due at lease signing. Contact today for showing
Courtesy: Keller Williams Realty Devon-Wayne, (610) 647-8300
View additional infoWelcome home to this neighborhood colonial in Pottsgrove School District. The lovely front porch is just waiting to have it's next residents enjoy summer nights relaxing out front. The interior has all the comforts of home with an over-sized living room and lots of natural light from the bay window. There is a nicely sized dining room next to the eat-in-kitchen, with all stainless steel appliances, gas stove and extra counter space on the center island. The kitchen is open to the cozy den for all your entertaining. Off the family room is the patio door, leading to the backyard .They'll be many hours of family fun in this huge space! A powder room completes the first floor level. Upstairs, there is the Primary Suite with its own full bathroom and 2 additional generously sized bedrooms and a hall bathroom. The home is partially furnished. Don't miss your chance to rent a real "home sweet home"!
Courtesy: PGM Real Estate Associates, LLC, (610) 344-0600
View additional info502 Carpenter Court is a Chester Springs townhome in the highly sought after Pickering Point community/Downingtown East Schools. Within minutes of major roads and highways and nearby shopping and restaurants, this townhome boasts a premium location. Hardwood floors throughout main level, custom built-ins, kitchen with granite counter tops, eating area with doors to patio, powder room with vessel sink. The staircase offers wood treads to upper level with master bedroom with walk in closet and master bath with shower stall and granite counters, two additional bedrooms and hall bath with granite on vanity. Full basement is unfinished. This house will not last long so schedule your appointment today!
Courtesy: KW Greater West Chester, (610) 436-6500
View additional infoBeautiful End-Unit townhome available for rent in the desirable LionGate neighborhood. As you enter the door you will see a nice living room with hardwood flooring and a fireplace. This opens right up to a dining room and a renovated kitchen with brand new cabinetry, tiled backsplash, and granite countertops. Just off the kitchen is a slider door that leads to a large deck that overlooks the yard space. There is also a large bedroom with vaulted and ceilings and a full bathroom on the 1st floor. Upstairs you have another large bedroom with full bathroom and walk-in closet. There is also a laundry closet on the 2nd floor. The HOA takes care of snow removal and lawn maintenance. There is a nice community pool included as well. The neighborhood is conveniently located close to major access routes like Rt 100 and the PA Turnpike. It is also close to Milky Way Farm and Marsh Creek State Park.
Courtesy: KW Greater West Chester, (610) 436-6500
View additional infoWelcome to 3002 Trinity Ct.! This charming 4 bed, 2.1 bath townhome in the popular Liongate community beckons you inside with its mature plantings and cheery exterior. As you step inside, you'll notice the attractive Pergo hardwood floors that flow throughout the home. To your right is the sunny dining area that opens into the kitchen which will be refreshed with new granite countertops and a new sink prior to the new tenant's move-in. As you move from the kitchen into the spacious living area with two distinct spaces that are perfect for entertaining your guests. The family room boasts a cozy wood burning fireplace and doors leading out to the comfortable back deck, perfect for summer hangouts and barbecues! A half bath completes the main level. Up on the second floor, you will find three generous bedrooms with closets and a full hall bath. The primary bedroom features an en-suite full bath as well. The huge loft on the third floor makes for a large fourth bedroom or flex space. Down in the basement, you will find laundry and plenty of room for storage. Tenants will also have access to the tremendous amenities the Liongate community offers, such as the pool, basketball courts, playground, and clubhouse! Serviced by the award-winning Downingtown Area School District, this home sits within minutes of many shops and restaurants and is a quick drive to Rt. 100 and the PA Turnpike to make your commute a breeze. Schedule your tour today!
Courtesy: Century 21 Gold, (610) 779-2500
View additional infoSpacious 3-bedroom brick home with beautiful hardwood flooring on over half an acre. Large den, kitchen, living room, full bath, and formal dining room on the main level. Three bedrooms and a full bathroom on the 2nd floor. This home is handicapped accessible from the front and has a large parking lot out back and washer/dryer hookups in the basement. Lawn Care included. No access to garage. Tenant pays all utilities.
Courtesy: RE/MAX Classic, (610) 687-2900
View additional info20 S Village Unit 1 in Exton, PA, offers a perfect blend of comfort, convenience, and charm. With three bedrooms, 1.5 bathrooms, a spacious living room, and a modern eat-in kitchen, this home is designed for easy living. The full basement with laundry facilities and the two off-street private parking spaces add to the convenience. The inviting patio and porch provide additional outdoor space for relaxation and entertainment. Donât miss the opportunity to make this lovely property your new home. Schedule a showing today! How may I help you?Get property information, schedule a showing or find an agent |
|||||||||||||||||||||||||||||||||||||||||||||||||||||||||||||||||
Copyright © Metropolitan Regional Information Systems, Inc.


