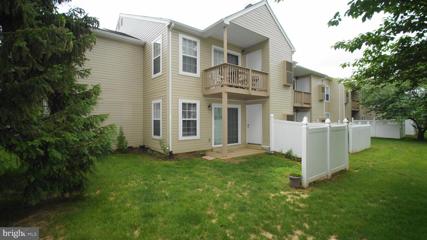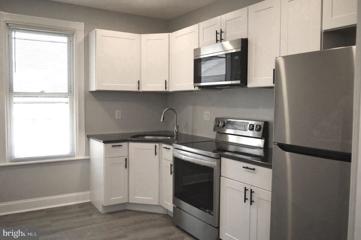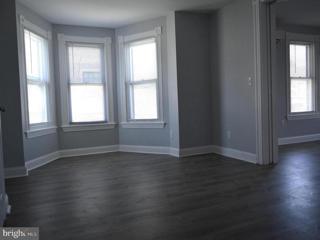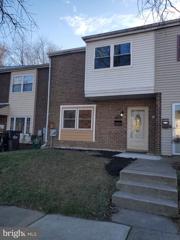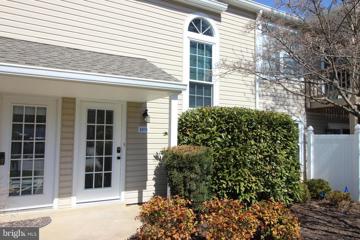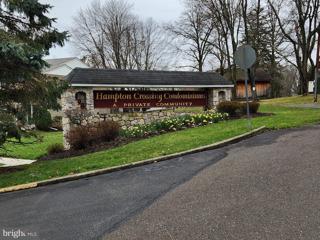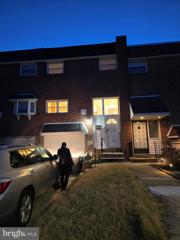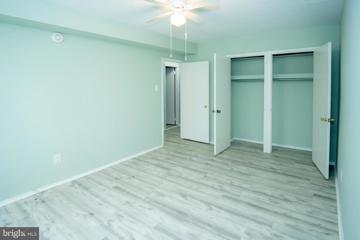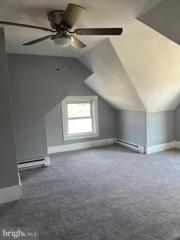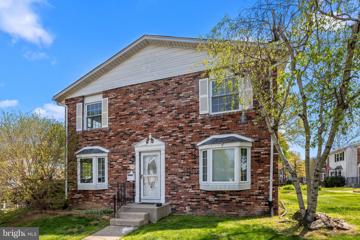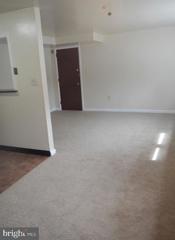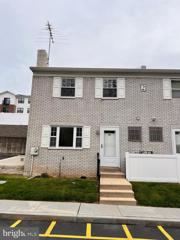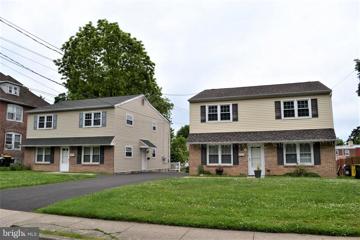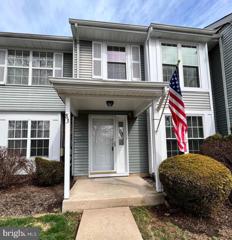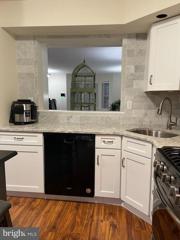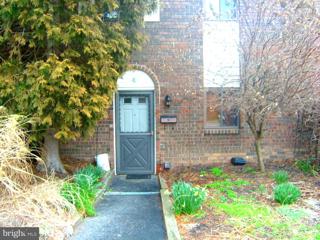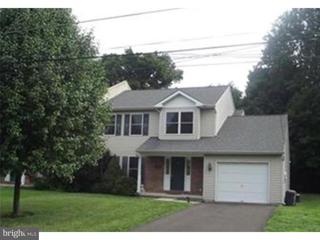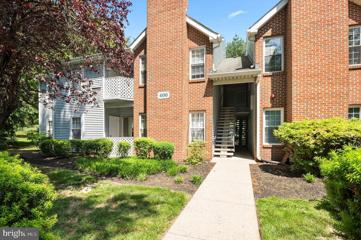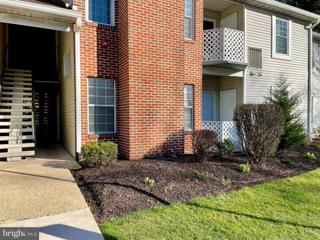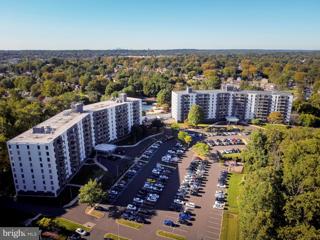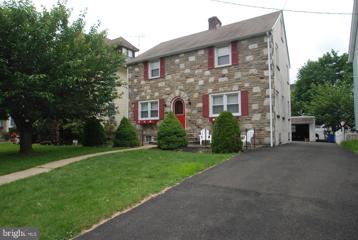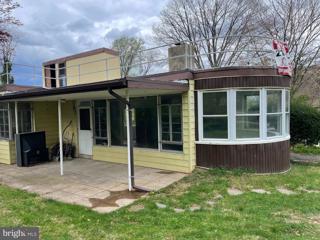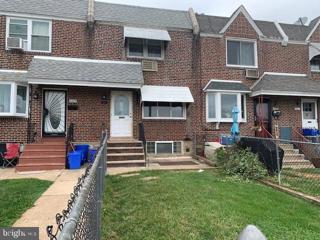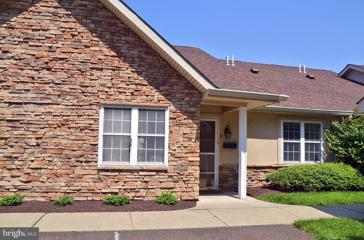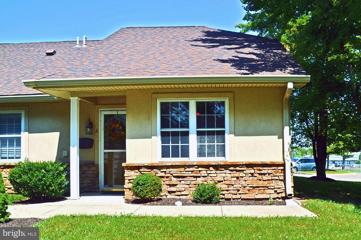 |  |
|
Feasterville PA Real Estate & Homes for RentWe were unable to find listings in Feasterville, PA
Showing Homes Nearby Feasterville, PA
Courtesy: Homestarr Realty, (215) 355-5565
View additional infoRarely offered FIRST floor condo in desirable Beacon Hill. Owner has just replaced all windows in unit. Dryer vent just cleaned. There is a partial fence on property which is grandfathered by the association. Fabulous parking opportunity. Convenient to shop ctr and 3 outdoor pools and tennis court. Owner pays assoc. fee. app. fee 45. each adult.
Courtesy: Salomon Realty LLC, (215) 788-1114
View additional infoCompletely remodeled 2nd floor apartment in Langhorne Boro. This unit offers 1 bedroom and an office/den/2nd bedroom. Kitchen has stainless steel appliances, vinyl plank flooring, granite counter tops and plenty of cabinet space. 10x12' living room with vinyl plank flooring leads to office/den/2nd bedroom. Master Bedroom has attached bathroom with walk-in shower and a laundry closet with stackable washer/dryer. Apartment is equipped with efficient mini-split heat/air units. Water, sewer, trash and snow removal included in rent.
Courtesy: Salomon Realty LLC, (215) 788-1114
View additional infoWelcome to this completely remodeled, 2-3 bedroom apartment in the quaint town of Langhorne Borough. This unit is located on the 2nd and 3rd floor of the building. There is a private entrance that takes you to second floor where you have a beautiful kitchenette with granite counters and brand new stainless steel appliances, a large living room, full bath with walk in shower with glass doors, laundry area with stackable washer/dryer, and an additional room (11'x18') that has doors and could be used as a 3rd bedroom or a dining room. All flooring is luxury vinyl tile and there are mini-split heat/air conditioners. The 2nd set of stairs takes you to the two bedrooms on the 3rd floor. There is also a half bath on this floor. Water, sewer, trash and snow removal are included in the rent.
Courtesy: Equity Pennsylvania Real Estate, (267) 522-8112
View additional infoFully renovated townhouse available for immediate occupancy. This home features laminate floors through out the home , brand new kitchen with granite counter tops and brand new appliances, and sliding door from kitchen to a back yard with small shade for storage. Upper level features large main bedroom with renovated private bathroom . The second floor features laundry room , another remodeled shared full bath and 2 additional bedrooms..1 st month , last month and one month security deposit . NO PETS - NO .EXCEPTIONS . Tenants pay all Utility including Water, Sewar, Trash, Rental Insurance, Electric.
Courtesy: Keller Williams Real Estate - Southampton
View additional infoBeautiful 2nd floor , 2 bedroom 1.5 bathroom Village Shires condo for rent. New paint, New flooring, New kitchen granite. New sliding door. Cathedral ceiling, balcony. Community pool, tennis , etc. Available May. Washer/ dryer in unit.
Courtesy: Keller Williams Real Estate - Southampton
View additional infoWonderful one bedroom, one bath, 2nd floor condo for rent in Hampton Crossing development. All rooms are great sizes! The kitchen/dining room combination has beautiful tile flooring, modern appliances, including a gas range, dishwasher, & refrigerator, and white cabinetry. Brand new carpeting and the unit is in excellent condition overall. Also there's a washer and dryer for added convenience. Large living room, large bedroom, plenty of closets, and a balcony overlooking the grounds. Perfect to call home! Semi-private entrance. Only 4 units share an entrance, and your mailbox is right inside the shared entrance. This community also has an outdoor swimming pool that is available in the summer for a small fee. Convenient location to major roadways, transportation, shopping, parks, and the Pennypack Trail. Call today!
Courtesy: RE/MAX Access
View additional infoWelcome to your ideal rental property in northeast Philadelphia's 19114 area! Nestled conveniently close to highways and a plethora of amenities, this charming row home boasts three spacious bedrooms, a finished basement perfect for entertainment or extra living space, and two full bathrooms for utmost convenience. With a garage for hassle-free parking, a cozy patio for outdoor relaxation, and a lovely backyard for your enjoyment, this property offers both comfort and functionality. Don't miss out on the opportunity to make this your new home sweet home!
Courtesy: Emmanuel Realty, (267) 731-6652
View additional infofresh paint, new vinyl floor, new kitchen, parking space, close to public transportation, highway, shopping mall; Security System, Please call the listing agent directly.
Courtesy: Homestarr Realty, (215) 355-5565
View additional info
Courtesy: Keller Williams Real Estate - Bensalem, (215) 638-3830
View additional infoWelcome to This 3 BR, 2.5 Bath Townhome in Popular Bensalem Vil Neighborhood!!! This house Freshly Updated and Move in Ready. This end unit features hardwood floors throughout the main living space. The living room features a wood burning fireplace, neutral colors, a bay window, and sliding glass doors that open onto the wooden deck. The dining room has another bay window that provides great natural light. The large kitchen has ample storage space and an additional space for another dining table. Downstairs also has a separate laundry area and a half bath. Upstairs features a master bedroom with a private bathroom, and 2 additional bedrooms and another full bathroom. The large basement is completely finished. The Association includes : Clubhouse, common area maintenance, exterior maintenance, lawn maintenance, Management, playground, snow removal, swimming, tennis, Basketball courts, and trash removal. This home is central and easily commutable with access to all major throughways & Shopping Malls and Parx Casino!!! The list just goes on and on. You have to see is to believe!!! Security due at signing. First and last months rent due at move in.
Courtesy: RE/MAX Realty Services-Bensalem, (215) 245-2100
View additional infoThis is a small APARTMENT COMPLEX of 36 units. No deposit. 1 month moves you in. Next to train. For 1-beds $925 & electric utility transfer required for move-in. NO SMOKING NO E-SMOKING DEVICES. All units have electric range, refrigerator, bathroom vanity, air conditioning unit, ceiling fan, and garbage disposal. Tenant is responsible for electricity. Trash collection, heat, h/c water, sewer included. Coin-operated laundry facility in building and free off-street parking. 1-year lease. Next to CORNWELLS HEIGHTS SEPTA and Amtrak Train Station. Other features: responsive on-site maintenance, Living room: 12 x 15, Dining area: 8 x 8, Kitchen: 10 x 10, Bathroom: 5 x 7, Bedroom: 12 x 15. NO DOGS; NO EXCEPTIONS. Cats okay. $25 (non-refundable) application fee. MINIMUM FICO score: 650. $55 move-in fee, Please inquire through the site you are seeing this on and the property manager will respond directly to you. Calls or emails returned from property manager. SMOKE-FREE COMMUNITY
Courtesy: Opus Elite Real Estate, (215) 395-6277
View additional infoWelcome to this beautiful townhouse situated in the Green Willow Run condo community. This beautiful 3 Bed/1.5 bath was recently updated with new floors, new bathrooms and freshly painted. Desirable Upper Moreland school district. Enjoy easy living where the association provides snow removal, lawn care, grounds maintenance, exterior building maintenance, trash removal, cold water and sewer services. All you have to pay for is electricity. The washer and dryer are located on the first floor. There is one reserved parking space directly on a side of the home with additional space available in the parking lot. Close to the turnpike, parks, schools, Abington Hospital, Willow Grove Mall, shopping centers and restaurants . Move-in ready! Schedule your showing today!
Courtesy: RE/MAX Regency Realty, (215) 517-8800
View additional infoBright and Spacious Second Floor apartment with 2 very large bedrooms, 1 full bath, washer, dryer and refrigerator included, off street paring for two cars, central air, Great location close to public transportation and shopping. Pets and smoking are not allowed, immediate occupancy! Tenant is responsible for all utilities. Due to Covid 19 regulations all showings require 24 hour notice and a health and safety acknowledgement must be completed for each visitor and sent to listing agent prior to attending the showing. All visitors must wear a mask and refrain from touching items or wear gloves.
Courtesy: Keller Williams Real Estate-Langhorne, (215) 757-6100
View additional infoWelcome home to 83 Greenridge Circle located in the desirable Eagle Ridge Community of Newtown and in the Council Rock (North) school district! As you walk up the front steps you'll notice a beautifully landscaped front yard. Once inside you are greeted by new luxury vinyl plank floors and calming neutral tones. Immediately enter the updated eat-in kitchen featuring new cabinets, granite countertops and stainless steel appliances. The kitchen flows nicely to your spacious living/dining room with convenient sliding glass door access to a covered patio with an additional storage closet and backyard. Finishing the first floor is a fully updated powder room and additional storage closet. Upstairs, you will find the spacious primary bedroom complete with a vaulted ceiling, ample closet space and a fully remodeled bathroom featuring a crisp white theme from the new vanity, new tile flooring and an updated tub shower. The second bedroom also has a fully remodeled bathroom with a convenient walk-in shower with glass doors. Completing the second floor is a dedicated laundry closet and additional storage. Carpeting will be fully replaced when the current tenant vacates the property at the end of May. This townhome is just steps to the community pool and walking trails, a short commute to Newtown's shopping, dining, and entertainment and located close to all major highways (I95, Route 1 and the Turnpike) Donât miss this great opportunity!
Courtesy: Keller Williams Real Estate-Langhorne, (215) 757-6100
View additional infoGorgeous end unit townhome!! Newly updated/completely renovated 2 bedroom/1.5 bath townhome in Newtown with huge deck . Located on large corner lot with a wraparound porch, sunny main living area with bay windows and built-in wall unit in living room, luxury flooring throughout. Large tastefully renovated eat-in kitchen with shaker cabinets, quartz countertops and Italian marble backsplash. The kitchen is flooded with natural light from large windows, skylight and sliding glass doors that flows into 380+ square foot deck in a serene setting! Ready for your own tropical paradise. Plenty of space for cooking and entertaining. Upstairs find 2 bedrooms with large closets and an abundance of natural sunlight, newly renovated full bath, convenient laundry room. Only a short walk/drive to the amazing variety of Newtown's shopping, dining, and entertainment. Walking distance to Tyler State Park, additional bike/walking trails and playground nearby. Clubhouse/Pool features beautiful setting, backing up to woods. Don't miss your opportunity to see this beautiful home!! Location, location only 8 minutes to I-95/I-295! Nearby train stations to Philadelphia and New York. Prestigious Council Rock School District. All appliances, washer, and dryer are included. The townhome is being rented unfurnished. Off-street parking is included in private parking area. No smoking permitted. No pets allowed. First month's rent, last month's rent, and security deposit are due at signing. HOA dues are included in rent( landscaping, trash and snow removal). Renter is responsible for cable, internet, electric, gas, water, sewer and renter's insurance. 1st month rent, last month and security deposit
Courtesy: RE/MAX Properties - Newtown, (215) 968-7400
View additional infoWelcome to desirable Woodwinds Development Walkable to Hatboro close to Restaurants, Shopping, Health clubs and not far from the Pa.Turnpike. First Floor consist of good size Living Room with sliding glass doors leading to an outside Patio, a designated Dining Area with built in shelving and Kitchen with stackable Washer and Dryer. First floor has a convenient Powder Room. Upstairs you will find 2 good size bedrooms and a Jack and Jill Bathroom with dual vanities. A 3rd Room can be used as Nursery, office or spare room for whatever your needs are. Fresh Paint and new flooring add to the appeal of this property. There is a Storage area where the utilities are but also room for storing your items. New Heater and Heat Pump for manageable utility bills Available Immediately
Courtesy: RE/MAX Signature, (215) 343-9950
View additional infoQuality built 2,000 square ft 2 story colonial twin was designed from a Betsy Ross single home print. Built-in 2002 - Features half brick front with front, porch, formal entry with Bruce hardwood floors leads to large eat-in kitchen which opens to family room w/ gas fireplace w/granite surround, solid oak kitchen cabinetry w cerran cooktop range and overhead microwave, pantry, built-in dishwasher, eat-in area with slider to pressure treated deck. Full-poured concrete basement with extra ceiling height.Master BR w/ cathedral ceiling, Master Bath features corner soaking tub and separate shower, Anderson windows,1 car attached garage,200 amp electric service.
Courtesy: Keller Williams Real Estate
View additional infoWelcome to 408 Diamond Drive! Beautiful 2nd floor condo with 2 bedrooms and 2 full baths located in Newtown's Crown Pointe. This home features an open floor plan with a spacious kitchen that includes a breakfast bar area, formal dining space, and nice sized living room. Off the living room is a private balcony perfect for enjoying your morning coffee. Down the hallway is a dedicated laundry room, a full bathroom and the first bedroom. At the end of the hall is the master suite which includes a large updated bathroom with a double vanity and shower stall. Key features include: in-unit washer/dryer, dishwasher, plenty of storage space including a storage closet off the balcony, community pool, updated laminate wood floors in the main living space, & pet friendly (case by case basis). Located in the award-winning Council Rock School District and close-by to the Newtown Boro with shops, restaurants, and plenty of activities. New carpet will be installed in the bedrooms prior to new occupancy. Make your appointment today!
Courtesy: River Valley Properties, (215) 321-3228
View additional infoOpportunity to live in a renovated 2-bedroom, 2-bathroom condo situated in the sought-after Crown Pointe neighborhood. Boasting an updated kitchen adorned with granite countertops and a breakfast bar. The expansive living room/dining room combination is bathed in natural light streaming through oversized windows, creating a welcoming ambiance. Laminate flooring graces the common areas, while the bedrooms offer plush neutral-colored carpeting for comfort. The generously sized master bedroom features a large walk-in closet and an updated en suite bathroom with double vanities and marble countertops. A nicely sized second bedroom, complete with a double closet and a renovated hall bathroom, ensures convenience and comfort for guests or other household members. A cozy patio off the dining room, accompanied by a storage closet, offers an outdoor space for relaxation and enjoyment. The community amenities consist of tennis courts, playgrounds, and a pool. Located within 6 minutes of the Philadelphia commuter train, and a short drive to the NJ Transit Station.
Courtesy: The Galman Group, (215) 886-2000
View additional infoLocated in Willow Grove, you can enjoy the serenity of suburban living with seamless access to shopping, dining, and the PA Turnpike. Other Willow Grove apartments pale in comparison to the remarkable amenities we offer. Our residents have exclusive access to a top-notch fitness center, a private movie theater, and a sprawling pool. We take pride in being a pet-friendly community, Our complimentary shuttle bus service ensures you have easy daily access to the Willow Grove train station and local shopping
Courtesy: Faber Realty Inc, (215) 672-2626
View additional infoGreat opportunity for a rental. This stone duplex features a 2 story 2nd floor apartment that has been extensively renovated with new laminate, paint, carpets, stainless appliances, and granite counters. One car off street parking included for a medium sized car. All within walking distance of shopping, transportation and much more! No pets. No smoking.
Courtesy: Legal Real Estate LLC, (215) 965-9700
View additional infoOwn the Jenkintown well known "Boat House" with a 1/4 Ac lot of land, Single, Home. Huge 2 Car Garage don't miss this one !! Almost 1400 square feet, two bedrooms, two and a half bathrooms, one story, single family detached home. Hardwood floors all throughout, Living room, dining room, Kitchen with eat in kitchen , Master bedroom with a Master Bath, one full bath in the hallway. This home features a large two car attached garage, full finished basement 1/4 bath in the basement, "1970's basement Bomb shelter" step up to a roof top deck and endless possibilities. Tons of equity here This is a great property for buyers looking to put in some $weat equity, construction loans, FHA 203K buyers looking to customize their home, or investors. Schedule your showing today and bring your imagination ! Similar homes within 5 blocks starting at $400K to $600K. Property is being sold as-is. Buyer responsible for township U&O. Buyer Agents: Leave a business card, Buyer Agent must be present, Bring flashlight, Be careful. Listing Agent is related to seller
Courtesy: 20/20 Real Estate - Bensalem, (215) 357-2020
View additional infoWelcome to this charming 3 bedroom 1 bath row home located in academy Gardens this home features 3 large bedrooms wall to wall carpeting and a rear driveway and garage. schedule your appointment today
Courtesy: Keller Williams Real Estate-Doylestown, (215) 340-5700
View additional infoINFORMATION PROVIDED BY CHANDLER HALL: If your journey is leading you to an independent lifestyle, the security of the âwhat ifâs?â Chandler Hallâs Cottages, Lofts and Apartments at Llenroc offer the comfort of home within an active community. Say goodbye to the stresses of home maintenance and hello to the warmth of Independent Living. Cottages and Lofts offer a fully independent living situation, including some with a full kitchen, sunroom or patio. Apartments at Llenroc open into a warm, home-like common area with a Chandler Hall care partner onsite. ⢠A variety of floorplans, including studios, one- and two-bedroom options ⢠Major utilities and outside maintenance included ⢠Access to YMCA Fitness Center ⢠Inclusion in Chandler Hall special events ⢠Meal service options available ⢠Apartments at Llenroc include biweekly housecleaning ⢠Emergency response system available ⢠Other fee-based amenities available Independent Lifestyle Options ⢠Beauty & Barber Salon ⢠Life Enrichment Programs ⢠Touchtown - Campus-wide Senior living program ⢠Wright Meeting Hall - Entertainment, meetings ⢠Exercise programs ⢠Light housekeeping - Bi-Weekly - for Residential Apartments ⢠Café - Open 11a - 2p Monday to Friday ⢠Lunch and Dinner Options in Llenroc ⢠Charming Bed & Breakfast environment ⢠Monthly Resident Council meetings ⢠Monthly CEO/COO Family meetings ⢠Family engagement ⢠Outdoor concerts ⢠Cable TV & WiFi ⢠24 Hour Medical Alert System ⢠General & Specialty Maintenance ⢠YMCA Gym membership ⢠Newtown Restaurants, Market, and unique shops ⢠Walking paths ⢠Gardening ⢠Volunteering with civic organizations At Chandler Hall, we have many different living options, ranging from Independent Living cottages, lofts and apartments, to our bed and breakfast-like residential apartments, to Personal Care and Memory Care residences. Each different option has separate pricing, reflecting the level of services and amenities available. Chandler hall offers a 50% refundable plan or 2% depreciation plan.
Courtesy: Keller Williams Real Estate-Doylestown, (215) 340-5700
View additional infoINFORMATION PROVIDED BY CHANDLER HALL: If your journey is leading you to an independent lifestyle, the security of the âwhat ifâs?â Chandler Hallâs Cottages, Lofts and Apartments at Llenroc offer the comfort of home within an active community. Say goodbye to the stresses of home maintenance and hello to the warmth of Independent Living. Cottages and Lofts offer a fully independent living situation, including some with a full kitchen, sunroom or patio. Apartments at Llenroc open into a warm, home-like common area with a Chandler Hall care partner onsite. ⢠A variety of floorplans, including studios, one- and two-bedroom options ⢠Major utilities and outside maintenance included ⢠Access to YMCA Fitness Center ⢠Inclusion in Chandler Hall special events ⢠Meal service options available ⢠Apartments at Llenroc include biweekly housecleaning ⢠Emergency response system available ⢠Other fee-based amenities available Independent Lifestyle Options ⢠Beauty & Barber Salon ⢠Life Enrichment Programs ⢠Touchtown - Campus-wide Senior living program ⢠Wright Meeting Hall - Entertainment, meetings ⢠Exercise programs ⢠Light housekeeping - Bi-Weekly - for Residential Apartments ⢠Café - Open 11a - 2p Monday to Friday ⢠Lunch and Dinner Options in Llenroc ⢠Charming Bed & Breakfast environment ⢠Monthly Resident Council meetings ⢠Monthly CEO/COO Family meetings ⢠Family engagement ⢠Outdoor concerts ⢠Cable TV & WiFi ⢠24 Hour Medical Alert System ⢠General & Specialty Maintenance ⢠YMCA Gym membership ⢠Newtown Restaurants, Market, and unique shops ⢠Walking paths ⢠Gardening ⢠Volunteering with civic organizations At Chandler Hall, we have many different living options, ranging from Independent Living cottages, lofts and apartments, to our bed and breakfast-like residential apartments, to Personal Care and Memory Care residences. Each different option has separate pricing, reflecting the level of services and amenities available. Chandler hall offers a 50% refundable plan or 2% depreciation plan. How may I help you?Get property information, schedule a showing or find an agent |
|||||||||||||||||||||||||||||||||||||||||||||||||||||||||||||||||
Copyright © Metropolitan Regional Information Systems, Inc.


