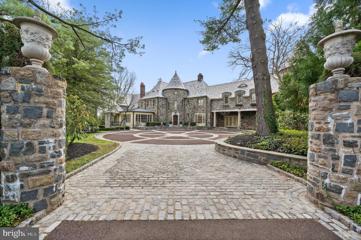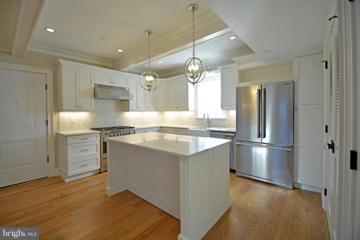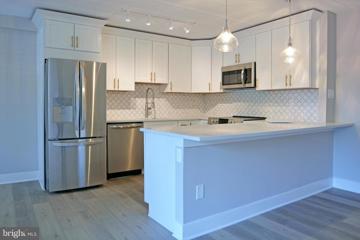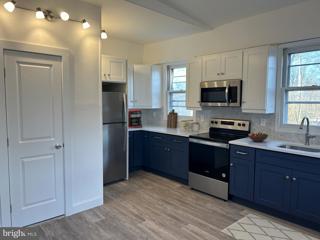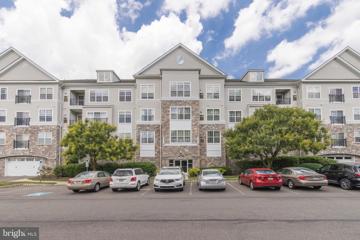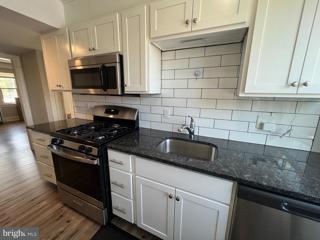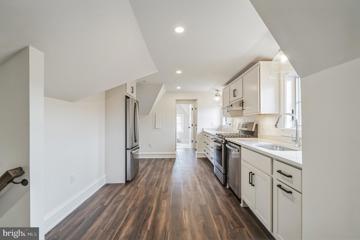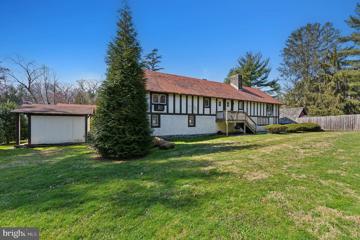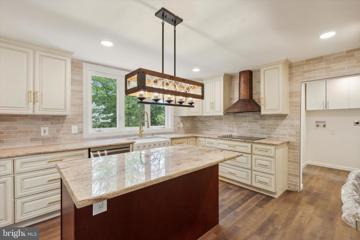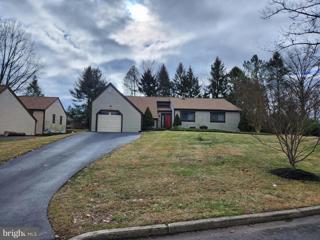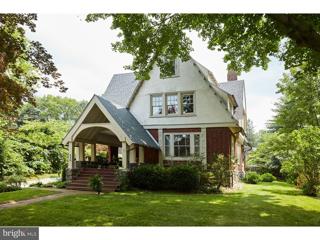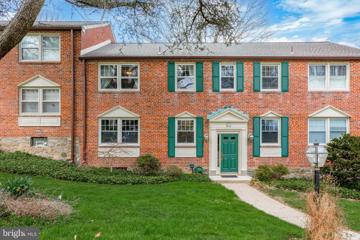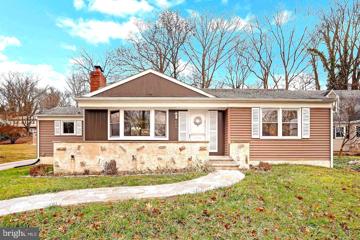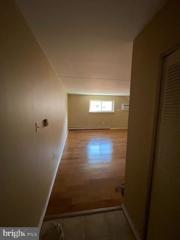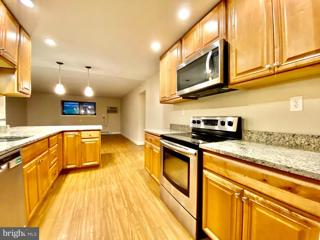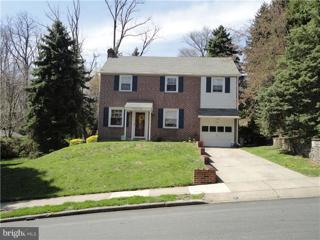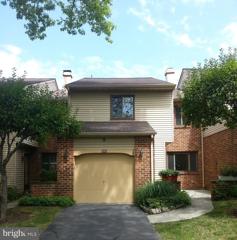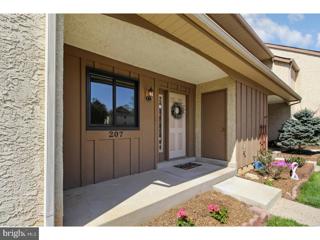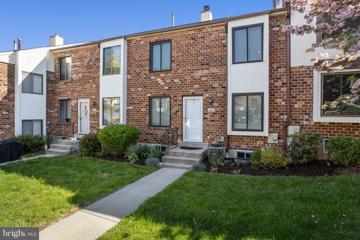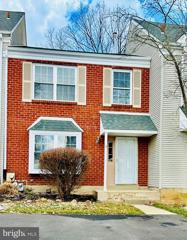 |  |
|
Edgemont PA Real Estate & Homes for RentWe were unable to find listings in Edgemont, PA
Showing Homes Nearby Edgemont, PA
Courtesy: BHHS Fox & Roach Wayne-Devon, (610) 651-2700
View additional infoProfessional photos coming soon! A Great single home available for rent in T/E! This home offers a 3 beds 2.5 baths with an attached 2 car garage, a nicely sized yard 0 very close to T/E Middle, CHS and Hillside Elementary. The current owners recently refinished the hardwood floors, freshly painted every room and installed a new roof! Immediate occupancy and minimum 14 month lease. Available to show starting 5/14
Courtesy: BHHS Fox & Roach-Haverford, (610) 649-4500
View additional infoPrivate Gated Estate in Radnor, Villanova - The home at 770 Parkes Run Lane, aka Arborview, was built in 1925 and renovated and extended throughout its lifespan. Situated in Radnor Township the property sits a stones throw from the open space of Androssan in the heart of Philadelphias Main Line, Downtown Wayne, and all its offerings. The approx. 2 acre parcel was beautifully landscaped by Gale Nurseries for privacy and to emulate English gardens. The home boasts a Gated driveway entrance, a long circulating cobblestone driveway, all-stone exterior with slate roof and copper roofs, a heated in ground pool and extensive stone wall work enhanced with flagstone and brick patterned walkways. The original house was completely renovated by renowned EB. Mahony Builders and has currently had the floors refinished, wall paper removed, walls painted - it is "decorator ready". Upon entry through the arched mahogany door, one enters into the foyer tower which houses the curved stairway allowing you to feel the intimate nature of this light filled home. It is the entertainer's dream, with oversized areas such as the dining room with wood burning fireplace, and the cathedral ceiling formal living room with a dramatic limestone fireplace (7wide by 13 feet high) which surrounds both the pool patio and the and butlers cigar bar. The hallways with large windows encompasses radiant heat covered tile imported from France and a cozy butternut bleached wood sitting room with fireplace. The Gourmet Chefs kitchen with exposed stone wall has a Quartz island countertop, Subzero and Viking professional appliances, and a large and welcoming eating area surrounded by windows which look out to the park like grounds. Situated in the area between the kitchen and wood paneled den, you will find another wet bar area with an ice maker to service the kitchen, dining room and outdoor built in gas bar-b-que/pool area. This floor also houses 2 powder rooms, a large mudroom with laundry, and an oversized 4 car garage with a workshop. Each side of the house has a staircase tower with dramatic cast iron and brass railings. The upper level has 4 ensuite bedrooms and one set of Jack & Jill rooms. The Master bedroom is spacious and a French patio that overseas the 200 year old oak tree and spectacular private grounds, a great place for a morning coffee...The master also has a cozy gas starter fireplace, sitting room, his and her baths with Marble tile, radiant heat, insta hot water showers and seamless shower doors. There is a second laundry on this level, an office/study area and family den as well as 3 additional bedrooms with private full baths and a 4/5 bedroom with shared full bath. The third floor has a full bath and provides lots of climate controlled storage and has its own heat zone. The home rental include the carriage home that has a regulation basketball half court, kitchen 1.5 baths, bedroom and sitting room. Landscaping will be done by landlord, tenant will take care of utilities and pool. The neighborhood maintains its own home community with events and correspondence. The homes on the lane have a private entrance to the Radnor trail and is a quick jolt into Wayne (1.2 miles). The Paoli Amtrak Keystone Line to New York is approximately 3 miles away. Seller is a PA licensed real estate agent. There is no sale sign on the property.
Courtesy: Glen Mary Real Estate LLC
View additional infoAbsolutely gorgeous condo for rent in downtown Wayne. This custom designed living space features beautiful trim work throughout, custom carpentry with marble bathrooms, hardwood floors and tons of natural sunlight. No detail was overlooked from the mahogany porch to the crystal doorknobs. Off street parking is available. Professionally managed by Lombardi Residential.
Courtesy: Glen Mary Real Estate LLC, (732) 630-3000
View additional infoGorgeous condo style apartment on first floor of fully remodeled elevator building. This apartment is about a block from downtown historic Wayne, PA. Hardwood floors throughout, stainless appliances, beautiful finishes and trim work and laundry and parking on site. Come check out this apartment before its too late. These units do not come available often.
Courtesy: United Real Estate, (484) 367-7727
View additional infoWelcome to wonderful community of Wayne, where comfort and convenience meet! Located in the heart of the Wayne Business District and Historic Area, this 1 Bedroom, 1 Bath Apt is sure to impress. Features include: new stainless steel appliances, beautiful hardwood flooring, granite countertops and off street parking. From this prime location you walking distance to all the shops, restaurants & entertainment Wayne has to offer. The Regional Rail station is within walking distance, as well, making trips in center city a breeze.
Courtesy: Long & Foster Real Estate, Inc., (610) 892-8300
View additional infoWelcome to the Hollows at Fox Valley. This spacious 2-bedroom unit includes a loft for extra living space. Cathedral ceilings in the great room and bedrooms create a spacious feel. The kitchen opens into the great room. 2 full bathrooms. Step out onto your secluded balcony for a cup of coffee and enjoy the view. Each condo has one garage parking space and storage unit. Plenty of additional parking in the parking lot. The association pool is perfect for the summer season. Garnet Valley School District! Just down the road from Concordville Town Center & Brinton's Lake Shopping Center for spectacular shopping and dining. Easy access to RT. 1,322 & 202. NO PETS ALLOWED. Parking Space #6 is in the garage, and locker storage is #2. **Interior photos are from when the property was unoccupied.** No Pets
Courtesy: BHHS Fox & Roach-Media, (610) 566-3000
View additional infoThe Bright & Sunny Condominium is located in desirable Fox Valley subdivision. Just a few steps up to access one floor living! This spacious 2 Bedroom boasts NEWER granite and stainless-steel Kitchen, newer floors, carpets and windows. The Living Room is huge with sliding glass door opening to a private patio on the ground floor with the wooded view. NEW washer/dryer in unit. Included in your rent are heat, hot and cold water trash and snow removal. There is a dedicated parking space, which is conveniently located directly in front of the building. Tenant pays electric and cable. Owner prefers a 2 year lease.
Courtesy: Keller Williams Realty Devon-Wayne, (610) 647-8300
View additional infoOutstanding "Walk to Wayne" renovated 1 Bedroom Apartment. Located in downtown Wayne and 4 min. walk to the Wayne SEPTA train station. 2nd-floor unit with 2 entrances, front and back. Living Room, Kitchen, bedroom, and full bathroom. The kitchen is fully remodeled with white cabinets, granite tops and stainless steel appliances. Gas cooking, built-in microwave, dishwasher and large refrigerator/freezer. Check the Township website for resident parking in the municipal lot right across the street from this apartment. Enjoy nearby Radnor Township "Cowan Park", Quick access to the Blue Route, King of Prussia, Center City and all major shopping and restaurants. Radnor Township.
Courtesy: Glen Mary Real Estate LLC, (732) 630-3000
View additional infoThoughtfully Designed Modern, 2 bed, 1 bath. Entire 3rd floor. 850 Sq Ft. Utilities - Tenant pays heat, electric, hot water, AC. Landlord pays cold water, sewer and trash. Featuring: natural light, charming original brick and wooden porches, high end appliances and modern finishes. New plank floors throughout. Dedicated parking. Porches and grassy areas for relaxing. Located at the intersection of Pennsylvania Ave and Poplar Ave in the heart of Wayne. Jump on the train to Philly or Downingtown. Explore the leafy residential streets and nearby parks. Or walk one block to downtown Wayne. On call and responsive maintenance. Our management company prioritizes quiet and respectful communities. Pets are reviewed case by case, we love good pets.
Courtesy: BHHS Fox & Roach Wayne-Devon, (610) 651-2700
View additional infoCarriage House apartment on large estate. Totally updated. Character 1 Bedroom with barn doors. Convenient to everything. Kitchen with granite counters, stainless steel appliances, breakfast counter, and dishwasher. Hardwood floors. New bathroom with large stall shower. Open House: Saturday, 5/18 11:00-1:00PM
Courtesy: Long & Foster Real Estate, Inc., (610) 696-1100
View additional infoStunning Renovation! This home was built as a blacksmith shop, with a wheelwright's addition and is a historical treasure. The home has now undergone a major transformation! Enter the front door, into a keeping room, then through to the living room with the original beamed ceilings and immense fireplace. Then you can go through a beautiful barn door to the spectacular newly renovated antique white kitchen with granite counter tops, center island with storage, farmhouse style sink, new cooktop, new stainless appliances and subway tile backsplash This kitchen is a show stopper and has picture window above the kitchen sink with beautiful views of the meticulously manicured rear lawn There is a door to the newly installed deck which spans the entire width of the home. From there, you go through to the mudroom and updated powder room. Then through to the oversized family and dining room. The family room also has huge deep fireplace and original beams. The primary bedroom is an addition from 2001, but has been completely updates with primary ensuite bath, with double vanity, freestanding soaking tub and fabulous tiled shower The bedroom has lots of windows and beamed tall ceilings and a walk-in closet with barn door entry. Did I mention that the primary suite has doors out to the deck. as well as there is a ramp from the rear parking area that makes the first floor readily accessible? Going up the original staircase, you will find three addition ample sized rooms and gorgeously appointed full bath with double vanity. The home has a new rear portion of roof, new siding, stucco in rear re-done, new deck, new HVAC, new plumbing, new electrical, new flooring throughout the home, new lighting, new front door and some new windows. A stream and established trees border the property, giving the new home owner a fabulous oasis for family get togethers or other entertaining. The thick stone walls keep the home cool in the summer and warm in the winter Minutes from vibrant Malvern borough and the train station and across from the historic General Warren Inn, the home provides easy access to shopping (Wegmans, Target and the cute shops and restaurants in Malvern, such as the The Buttery, The Flying Pig and Brick and Brew). Rt. 30 and Rt 202 are super close by. The home is located in award winning Great Valley School District. YOU really want to come see this home with all of the renovations that make it comparable to new construction, but with the charm and historical significance of a this 18th Century home!
Courtesy: RE/MAX Hometown Realtors, (610) 566-1340
View additional infoWonderful opportunity in Rose Tree Media School District situated in Middletown Township. Offering easy access to major arteries, such as 352 and 452, as well as 476, 95, Philadelphia, and Delaware, this 3 bedroom rancher is ready for immediate occupancy. Amenities include recently painted throughout, eat in kitchen, large living room with vaulted ceiling and sliders to patio, formal dining room, primary bedroom with en-suite bath, 2 additional bedrooms and a hall bath. The basement is sizeable with ample storage space, as well as laundry. There is a 1 car attached garage, as well as parking for several cars in the private driveway, street parking, and a community walking trail! Make your appointment today! First, last, and security for occupancy. NO pets.
Courtesy: Kurfiss Sotheby's International Realty, (610) 229-9011
View additional infoFabulous furnished executive rental in the highly sought after Southside "walk-to-Wayne" neighborhood. Stunning, fully restored and updated Victorian with spacious rooms, beautiful floors and millwork, spacious kitchen/breakfast room, new luxurious master bath and additional baths, new systems and more. Walk to renowned schools, shopping, trains, restaurants and more. Absolute Move-In Condition!
Courtesy: Compass RE, (610) 947-0408
View additional infoUnit 135B offers an inviting opportunity for comfortable living in a prime location. This charming 1-bedroom, 1-bathroom unit presents a perfect blend of convenience, comfort, and style, making it an ideal sanctuary for individuals seeking a cozy abode in Wayne. Available for rent at $1,995 per month. Featuring a spacious living area, modern kitchen with stainless steel appliances, generously sized bedroom and large bathroom with double vanity. This apartment offers comfort and convenience, including a basement storage unit with private laundry facilities. Located close to shops, restaurants, parks, all major highways and public transportation, this is an ideal place to call home!
Courtesy: Springer Realty Group, (484) 498-4000
View additional infoOne Floor living in a bright and sunny mid-century ranch home, recently updated with move-in ready conveniences including fresh paint, new light fixtures, recently refinished basement and more! Larger than typical Havertown lot of over 10,000 square feet, providing space for play, BBQ, and gatherings. A modern, open floor plan provides layout of living space on the main level. Gorgeous Hardwood flooring was recently refinished. The spacious open living room has a large sunny bay window that distributes daylight and illuminates the room. The wood-burning fireplace is perfect for relaxing in any season and is set against a natural wood paneled wall. The large formal dining room space is perfect for daily dining and hosting holiday dinners. An eat-in kitchen with a breakfast nook features vintage solid wood cabinetry with brand new modern hardware, a new chandelier, brand new dishwasher, wall oven, electric cooktop and newer stainless steel refrigerator. The spacious main bedroom has windows on two exposures, hardwood floors and a double closet. Two additional good- sized bedrooms with hardwood flooring and plenty of closet space. The full bathroom on the main level, with a new wall mounted sconce light fixture, mirror, shower head and an updated vanity. The somewhat finished lower level provides additional space for activities, a home office, play room, home gym or recreation room. The space is freshly painted and features ample overhead lighting. In an extra unfinished lower level space, find a workshop, storage, utility and laundry area. An egress leading to Bilco doors to the rear yard. There is a large fully-floored attic for storage, accessed via a full walk up staircase through one of the bedroom closets. The private driveway can accommodate 4+ cars. The rear yard includes a storage shed for garden equipment, and other items. Enjoy the stone-walled front porch on warm Summer evenings outdoors. This property is directly across the street to the Darby Creek Trail park and 1-mile walking trail alongside Darby Creek. Access to the adjacent Merry Place playground recreation area. Haverford school district and Close to multiple shopping centers, fine and casual dining, public transportation and approx. 20 minutes to Philadelphia International Airport, Center City, King of Prussia, 476, I76 and other major roadways.
Courtesy: KW Greater West Chester, (610) 436-6500
View additional info
Courtesy: Keller Williams Realty Wilmington, (302) 299-1100
View additional infoA lovely 2 Bedroom unit is now available! Washers and Dryers are immediately next to the unit. Online video walkthrough and 3D tour available as well. Save yourself the trip to see it in person, and simply measure the rooms from the convenience of your couch! Compliments to technology, Youtube, and Matterport!
Courtesy: RE/MAX Hometown Realtors, (610) 566-1340
View additional infoIn one of the most sought-after neighborhoods in Havertown, Westgate Hills, is this stone front colonial ready for immediately occupancy. Enjoy all the beautiful amenities and updates this home has to offer along with a civic association that features a park, parades, and more! The main floor offers a generous living room with beautifully refinished hardwoods that flow into the dining area. Off the dining room is wonderfully updated kitchen with granite tops and stainless-steel appliances that leads to a large and bright family room. From the family room are sliders to the rear patio overlooking a deep yard ready for your summer BBQs and get-togethers. Upstairs you will find 3 generous bedrooms and hall bath. The walkout basement has been finished for additional living space complete with laundry closet & powder room. All of this within a desirable community, 1 car garage, fresh paint, new carpets, and close proximity to schools, shopping, & major arteries makes this a must see today! First, last, & 1 months rent for security due for occupancy. Photos are from when owner occupied.
Courtesy: Keller Williams Realty Devon-Wayne, (610) 647-8300
View additional infoRenovated condo in popular Old Forge Crossing. First-floor end unit, two bedrooms and two baths. Features include a custom kitchen with stainless steel appliances, granite counters, tile backsplash, gas oven, custom lighting, additional cabinet space, and a large pantry. Laminate wood flooring throughout. The main bedroom bedroom has a walk-in closet with custom shelves and a bathroom with a stall shower. The second bedroom has access to a full bath with a tub and shower across the hallway. Additional closet space includes a coat closet off the entry foyer and a linen closet in the hallway. An added bonus is the large laundry room off the hall with a full-size washer and dryer. Custom lighting, window treatments, and neutral paint colors throughout this spacious condo. The Tenant pays for the heat (gas), cable, sewer (250) and electricity, a 200 move-in fee to OFC, and a 150 repair deductible. The use of the pool and tennis courts are included in the rent.
Courtesy: BHHS Fox & Roach-West Chester, (610) 431-1100
View additional infoRecently remodeled two bedroom one bath condo first floor level. Tenants responsible for water, sewer and trash totaling $175/month payable to landlord.
Courtesy: Keller Williams Real Estate -Exton, (610) 363-4300
View additional infoExquisite 4-story townhouse in sought after Parkview at Chesterbrook, this 4 bed/3 & 2 half bath home has loads of upgrades, hardwood floor and oak stairs throughout 1st and 2nd levels, Gourmet kitchen with upgraded cabinet molding, flanked by Living/Dining area and Family room that leads to maintenance-free deck, luxurious main suite with 2 additional good-sized bedrooms share a hall way bath, plus a laundry room that completes 3rd floor, fully finished loft at 4-th floor with full bath, 2-car garage entry level and finished recreational room, dual-zone highly efficient system and much more... popular Chesterbrook boosts its own shopping center, office, walking trail, and Wilson Farm Park, great live/work/play neighborhood, minutes away to KOP and Main Line regional rail. Top-ranked TE school district
Courtesy: White Acre Realty, (215) 995-4222
View additional infoBeautiful, spacious, impeccably-maintained 3 BR/2 1/2 Bath townhome on a quiet cul-de-sac in desirable Chesterbrook Springdell Village. Award winning Tredyffrin/Easttown School District, close to 202, 252, King of Prussia and Valley Forge national historic park. Cozy living room/den with fireplace. Formal dining room and spacious family room with slider to large deck are great for entertaining. All appliances are included in the eat-in kitchen with easy care wood laminate flooring. The huge master bedroom suite with full newly upgraded bath & walk-in closet with built-in shelving makes a great retreat at the end of the day. Two additional good-sized bedrooms, hall bath and laundry area with newer energy efficient washer and dryer complete the second floor. There is a spacious finished basement playroom/media room, separate office and plenty of room for storage. If Pet is allowed $2800 Pet Deposit and $50 additional rent. Open House: Sunday, 5/19 3:00-5:00PM
Courtesy: KW Greater West Chester, (610) 436-6500
View additional infoFantastic rental opportunity in a great location in the Great Valley School District! The One Park Place Neighborhood enjoys a serene setting while also offering close proximity to a variety of shopping and dining options, nearby walking trails, and easy access to Rte 30. This spacious townhome offers 3 beds, 2.5 baths and a new outdoor deck, so youâll have plenty of space to relax or entertain both indoors and out. The kitchen and both full bathrooms are updated and there will be new carpeting and fresh paint throughout. The bright, open living room features a fireplace and a slider to the patio with scenic views and overlooks a large soccer field. The formal dining room flows right into the kitchen, creating a nice first floor layout. Bright and spacious, the updated kitchen features granite counters and excellent counter space. The three bedrooms are all spacious and brightly lit with new neutral carpeting, and the primary bedroom suite boasts a walk-in closet and en suite bath. A finished loft area adds incredible versatility to this home and includes a closet for extra storage. Although not ideal to use as a bedroom, the loft offers a beautiful open and versatile space that would make a great home office or game room. In addition to all of this, there is also an unfinished basement with high ceilings that provides even more excellent storage space. Two parking spaces are also available with this home. Please note this is a no-cat home. Tenant is responsible for all utilities and backyard lawn care. Landlord is responsible for Association fees. Washer/dryer hookups are available. Request more info today!
Courtesy: Long & Foster Real Estate, Inc., (610) 892-8300
View additional infoThis beautiful rental awaits you in the picturesque Hilltop Summit development. Tucked away in the serene and secluded rear section of the community, this impeccably maintained property is the perfect blend of convenience and modern style. Boasting two spacious bedrooms and one and a half baths, this residence offers ample living space. The airy open-concept living and dining areas are perfectly suited for hosting gatherings, while the modern kitchen showcases updated cabinetry, countertops, and storage. Additionally, a convenient half bath and laundry area are located on the main floor. The finished basement adds versatility- providing an ideal space for entertaining, office, or playroom. Hilltop Summit's amenities include a community clubhouse, pool, and basketball courts- all within a walking distance. Situated within easy reach of Brookhaven's array of shops and restaurants, this home offers the convenience of city living with the tranquility of suburban charm. It also includes an assigned parking space. Close proximity to the Septa train station grants effortless access to the city. Conveniently located near Widener and Neumann Universities, as well as major highways like I-95 and 476. This home is designated for Coeburn Elementary in the desirable Penn Delco School District. Don't miss out on the opportunity to make this one yours! Reach out for application link!
Courtesy: Coldwell Banker Realty, (610) 363-6006
View additional infoLooking for a great 2 Bedroom Rental in Aston? This is not your typical townhouse! It is VERY spacious, freshly painted and great for entertaining. The main level has a large Living Room with a bay window and Hardwood Floors, an Eat in Kitchen AND additional living space in the Bright Sun Room that leads to the new deck that overlooks the wooded back yard. The 1/2 Bath is also located on the Main floor. Upstairs there are 2 Large Bedrooms that share a Full bath with double sinks. The large Finished Basement has LV flooring where the pool table and bar area are. There is more living space in the basement perfect for relaxing that leads to the patio under the deck. The townhouse comes with 2 parking spaces and is located at the end of the development so there are no neighbors behind you. No Smoking allowed and there is a $40 application fee via RentSpree. How may I help you?Get property information, schedule a showing or find an agent |
|||||||||||||||||||||||||||||||||||||||||||||||||||||||||||||||||
Copyright © Metropolitan Regional Information Systems, Inc.



