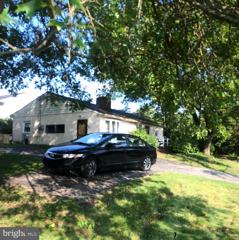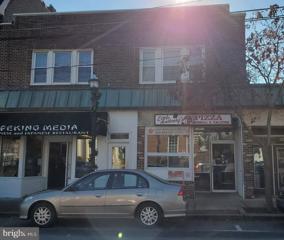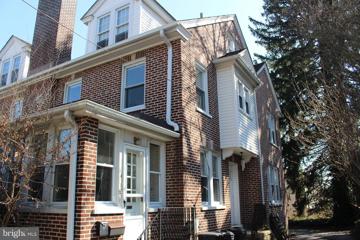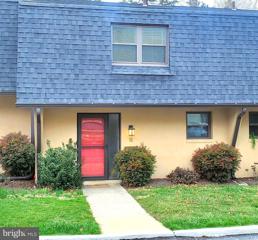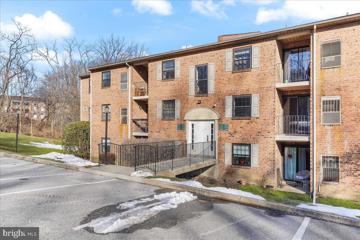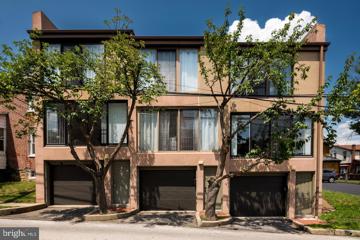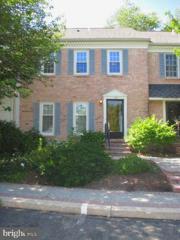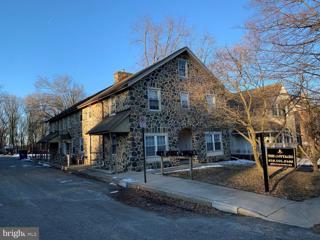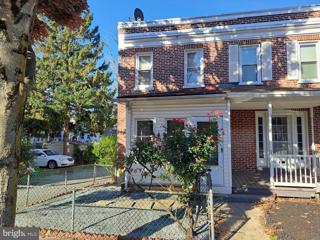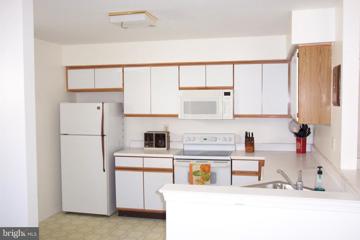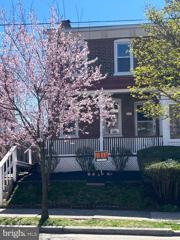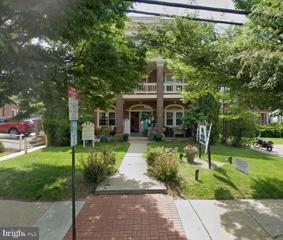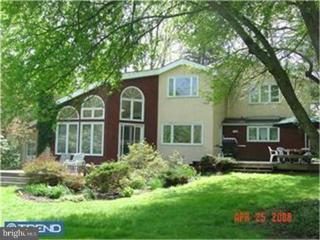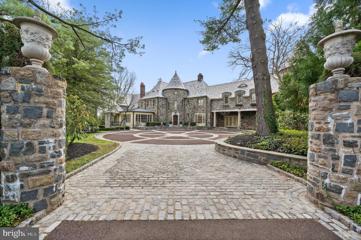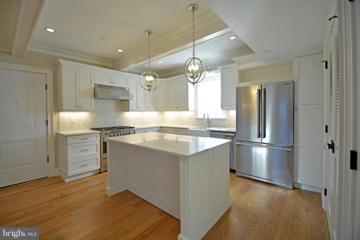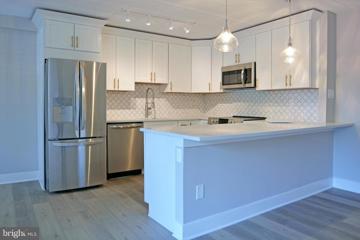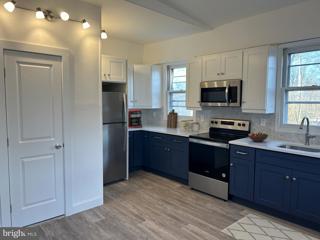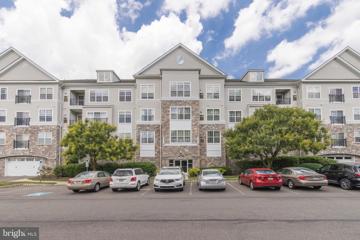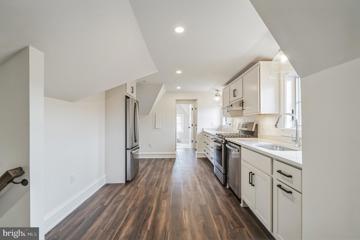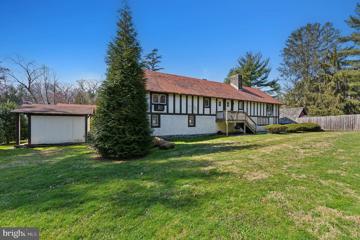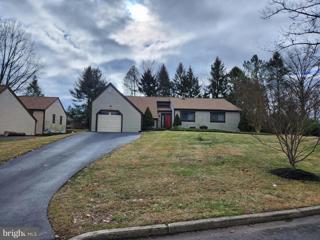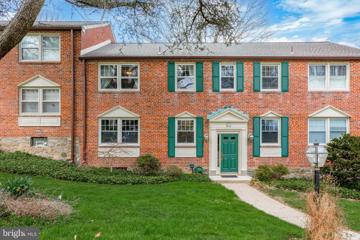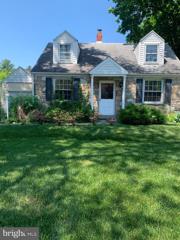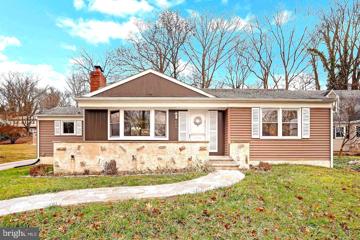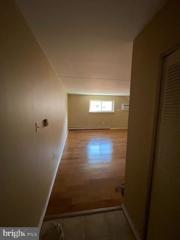 |  |
|
Edgemont PA Real Estate & Homes for RentWe were unable to find listings in Edgemont, PA
Showing Homes Nearby Edgemont, PA
Courtesy: Realty Mark Associates-CC, (215) 376-4444
View additional infoSingle family home, 3 beds , 1full bath on the first floor and 1 bed , family room and 1 bath in the walk out basement, you can move in anytime , its empty Pets welcome on a case to case basis.( pet deposit separate) Home owner will take care of Lawn Maintenance thru professional company. Tenants responsible for snow removal. owner will pay for 50% of the pest control, (if needed.) tenant pays gas tank rental fees(@$250 annual) , recycling bills, electric, oil propane bills, cable and internet
Courtesy: Century 21 Preferred, (610) 565-8990
View additional infoIn the middle of State St, above Little Anthony's Pizza, a one bedroom apartment. Faces south and west for great natural light. Air conditioning for the warm months. Go downstairs for a cup of coffee, sandwich, beer, it is all there. Great location. First month, last month, one month security for move in. No smoking, no pets.
Courtesy: Springer Realty Group, (484) 498-4000
View additional infoA lot of house! Enter through a heated sunroom for all year-round use. Warm and cozy Living room with Fireplace. Large separate formal Dining Room, Kitchen with Breakfast Room, with exit to rear. The Second Floor has two (2) Large Bedrooms with a large full Bathroom. Den/office to staircase to Third Floor with Two (2) Bedrooms and Powder Room. Hardwood floors throughout. Full basement with Washer/Dryer and plenty storage space. Rear exit. On Street Parking as Driveway access limited (except for unloading groceries, etc). Garage Apartment is tenant occupied and has primary use of driveway. Close to Everything. Tenant is responsible for all Utilities. Heating system at property converted from Oil to Gas. Ready for occupancy. Start date negotiable.
Courtesy: Long & Foster Real Estate, Inc., (610) 225-7400
View additional infoFully renovated 3 bedroom 1.5 bath townhouse in Devon! This great unit features updated kitchen with electric range, dishwasher, refrigerator, garbage disposal, and pantry. Beautiful wood laminate flooring throughout the kitchen, foyer and spacious dinning area. Plus a convenient updated powder room. Step down into the living room with new sliding glass doors leading out to a private patio. The second floor features master bedroom with a new wet vanity, and two additional nice sized bedrooms. Beautiful updated shower/tub hall bath and washer-dryer unit. New carpet, paint and ceiling fans throughout too! Great Location close to the Devon horse show, Rt 30, 202, 252, R5 train, shopping and entertainment. Minutes from King of Prussia, 476 and 76. T.E Schools. Tenant pays electric, phone, cable and the application credit/criminal check. 1st month, last month & Security Deposit Due at signing, No student housing
Courtesy: EXP Realty, LLC, (888) 397-7352
View additional infoWelcome to 3111Valley Drive. Enjoy everything Goshen Valley III has to offer. This home is fresh and ready to be rented. Enjoy convenient living outside the borough, off Rt 3, close to 202, and in the West Chester Schools. The kitchen is updated nicely along with the bath. You have in unit laundry and appliances included. One assigned spot and overflow parking. Great price for 2 bed 1 bath home in Goshen Valley. Pet negotiable
Courtesy: RE/MAX Town & Country, (610) 675-7100
View additional infoRare Opportunity for a Fully Renovated Rental in Downtown Media--Walk to Everything that Everybody's Hometown has to Offer!! Unique Contemporary with One-Car Attached Garage and Oversized Windows Providing Beautiful Natural Light. Open Kitchen & Living Room with Plank Flooring and Newer Maple Cabinetry, Stainless Steel Appliances, Quartz Countertops and Ceramic Tile Backsplash. Two Bedrooms with Large Closets and Skylights. Full Bath Upstairs. Laundry Located in Expanded Garage with Storage Space and Interior Access. Interior Photos are of an Identical Unit. Absolutely No Smoking. Available for May 11th Move-In!
Courtesy: C21 Pierce & Bair-Kennett, (610) 444-5536
View additional infoDon't miss this beautiful 3 bedroom, 2.5 bath upscale rental now available in Highspire. The front door opens into a large Living Room, and then into an open Kitchen/Dining Room. The laundry facilities are also on the first floor. New flooring/Newly Painted. The Kitche/Dining area opens out onto Rear Deck, which faces West for afternoon sun.Newly installed Barn door going down to finished Basement that has a separate office and work area. There are Three generous sized Bedrooms, with the Master having its own En-suite Bathroom. Highspire is the nicest townhouse community in East Goshen there is no through traffic, property is located in rear of the community offering lots of privacy. The homeowners association fee is paid by the owner and covers common area maintenance,exyerior building maintenance, lawn maintenance, road maintenance, snow removal, trash and water.
Courtesy: Lydia T Willits Real Estate, (610) 692-3075
View additional infoLocation, location, location! First-floor one-bedroom apartment with private entrance available in the beautiful, historic, renovated, charming "Cottages of West Wayne". This light-filled apartment has an updated kitchen, new hardwood floor look throughout, and updated bathroom with shower. Absolutely no pets. No smoking. Good credit only. Available June 1, 2024. The property is strategically located within one mile of the SEPTA Regional Rail Station (Paoli/Thorndale Line) and provides easy walkability to an abundance of shopping, restaurants/bars and public transportation. Tenants are within a 5-minute drive to major grocery chains including both ACME and Whole Foods. In addition, the Cottages of West Wayne are sandwiched between two beautiful parks. The property backs into Odorisio Park, 25-acres filled with multiple athletic fields, a basketball court, a playground, and three off-street parking lots. Radnor Trail Park is less than 0.2 miles from the property, and provides a beautiful nature trail and picnic area. Tenant pays for electric, heat, gas. Landlord pays for trash, water, sewer. Coin operated laundry on site exclusively for tenants.
Courtesy: Coldwell Banker Realty, (610) 566-1100
View additional infoRenovated 2 bedroom 1 bath end row home with plenty of natural light. Newer kitchen, newer deck overlooking large parking area out back. Spacious family room and dining room complete the first floor. 2nd floor contains 2 bedrooms that share a newer bathroom. Walkout basement with high ceilings offer plenty of storage and laundry area.
Courtesy: Long & Foster Real Estate, Inc., (610) 225-7400
View additional infoAiry, sun-lit 2-bedroom, 2.5 bath townhome located in the peaceful community of Darlington Woods. Centrally air-conditioned. Second floor laundry with washer and dryer. Access to pool, tennis courts, and clubhouse with workout facilities (Landlord pays HOA fees). Available 5/1/24. Owner is a PA licensed agent.
Courtesy: Keller Williams Real Estate-Langhorne, (215) 757-6100
View additional infoAvailable for RENT in Rose Tree Media School District! Professionally repainted/cleaned. First/last/one month security to move in, Pets on case by case basis with deposit/ pet rent, Highlights include Living Room, Dining Room, Kitchen, Rear Pantry, full cellar, fenced rear & side yards, small front yard, covered front porch, off street parking, washer/dryer. For more information or to schedule a showing call (484) 656-6957 Apply through rentspree application link at apply.link/4covTvr
Courtesy: Lydia T Willits Real Estate, (610) 692-3075
View additional infoLocation, location, location! Second-floor one-bedroom apartment with private entrance available in the beautiful, historic, renovated, charming "Malvern Inn.". This light-filled apartment has an updated kitchen, new hardwood floor look throughout, and updated bathroom with shower. Absolutely no pets. No smoking. Good credit only. Available immediately. The property is strategically located in a short walk of the SEPTA Regional Rail Station (Paoli/Thorndale Line) and provides easy walkability to an abundance of shopping, restaurants/bars and public transportation. Tenants are within a 5-minute drive to major grocery chains including Wegmans, Target, etc. In addition, the apartment is close to two parks with tennis courts, picnic areas and nature trails. Tenant pays for utilities. Coin operated laundry on site exclusively for tenants.
Courtesy: BHHS Fox & Roach-Haverford, (610) 649-4500
View additional infoPublic: FULLY FURNISHED HOUSE- AVAILABLE MAY 15TH THROUGH SEPTEMBER 30TH. Fully furnished multi-level house . House has four bedrooms, four full baths, large living room with cathedral ceiling/open staircase, large family TV room and office. Set on picturesque 1.5 acre plush property with large outdoor deck. Muse see the house from back yard! Owner will charge additional $700/month for all utilities, including Fios TV and internet. There is a riding mower in the garage . Deck needs repair, so tenant should be aware of this.
Courtesy: BHHS Fox & Roach-Haverford, (610) 649-4500
View additional infoPrivate Gated Estate in Radnor, Villanova - The home at 770 Parkes Run Lane, aka Arborview, was built in 1925 and renovated and extended throughout its lifespan. Situated in Radnor Township the property sits a stones throw from the open space of Androssan in the heart of Philadelphias Main Line, Downtown Wayne, and all its offerings. The approx. 2 acre parcel was beautifully landscaped by Gale Nurseries for privacy and to emulate English gardens. The home boasts a Gated driveway entrance, a long circulating cobblestone driveway, all-stone exterior with slate roof and copper roofs, a heated in ground pool and extensive stone wall work enhanced with flagstone and brick patterned walkways. The original house was completely renovated by renowned EB. Mahony Builders and has currently had the floors refinished, wall paper removed, walls painted - it is "decorator ready". Upon entry through the arched mahogany door, one enters into the foyer tower which houses the curved stairway allowing you to feel the intimate nature of this light filled home. It is the entertainer's dream, with oversized areas such as the dining room with wood burning fireplace, and the cathedral ceiling formal living room with a dramatic limestone fireplace (7wide by 13 feet high) which surrounds both the pool patio and the and butlers cigar bar. The hallways with large windows encompasses radiant heat covered tile imported from France and a cozy butternut bleached wood sitting room with fireplace. The Gourmet Chefs kitchen with exposed stone wall has a Quartz island countertop, Subzero and Viking professional appliances, and a large and welcoming eating area surrounded by windows which look out to the park like grounds. Situated in the area between the kitchen and wood paneled den, you will find another wet bar area with an ice maker to service the kitchen, dining room and outdoor built in gas bar-b-que/pool area. This floor also houses 2 powder rooms, a large mudroom with laundry, and an oversized 4 car garage with a workshop. Each side of the house has a staircase tower with dramatic cast iron and brass railings. The upper level has 4 ensuite bedrooms and one set of Jack & Jill rooms. The Master bedroom is spacious and a French patio that overseas the 200 year old oak tree and spectacular private grounds, a great place for a morning coffee...The master also has a cozy gas starter fireplace, sitting room, his and her baths with Marble tile, radiant heat, insta hot water showers and seamless shower doors. There is a second laundry on this level, an office/study area and family den as well as 3 additional bedrooms with private full baths and a 4/5 bedroom with shared full bath. The third floor has a full bath and provides lots of climate controlled storage and has its own heat zone. The home rental include the carriage home that has a regulation basketball half court, kitchen 1.5 baths, bedroom and sitting room. Landscaping will be done by landlord, tenant will take care of utilities and pool. The neighborhood maintains its own home community with events and correspondence. The homes on the lane have a private entrance to the Radnor trail and is a quick jolt into Wayne (1.2 miles). The Paoli Amtrak Keystone Line to New York is approximately 3 miles away. Seller is a PA licensed real estate agent. There is no sale sign on the property.
Courtesy: Glen Mary Real Estate LLC
View additional infoAbsolutely gorgeous condo for rent in downtown Wayne. This custom designed living space features beautiful trim work throughout, custom carpentry with marble bathrooms, hardwood floors and tons of natural sunlight. No detail was overlooked from the mahogany porch to the crystal doorknobs. Off street parking is available. Professionally managed by Lombardi Residential.
Courtesy: Glen Mary Real Estate LLC, (732) 630-3000
View additional infoGorgeous condo style apartment on first floor of fully remodeled elevator building. This apartment is about a block from downtown historic Wayne, PA. Hardwood floors throughout, stainless appliances, beautiful finishes and trim work and laundry and parking on site. Come check out this apartment before its too late. These units do not come available often.
Courtesy: United Real Estate, (484) 367-7727
View additional infoWelcome to wonderful community of Wayne, where comfort and convenience meet! Located in the heart of the Wayne Business District and Historic Area, this 1 Bedroom, 1 Bath Apt is sure to impress. Features include: new stainless steel appliances, beautiful hardwood flooring, granite countertops and off street parking. From this prime location you walking distance to all the shops, restaurants & entertainment Wayne has to offer. The Regional Rail station is within walking distance, as well, making trips in center city a breeze.
Courtesy: Long & Foster Real Estate, Inc., (610) 892-8300
View additional infoWelcome to the Hollows at Fox Valley. This spacious 2-bedroom unit includes a loft for extra living space. Cathedral ceilings in the great room and bedrooms create a spacious feel. The kitchen opens into the great room. 2 full bathrooms. Step out onto your secluded balcony for a cup of coffee and enjoy the view. Each condo has one garage parking space and storage unit. Plenty of additional parking in the parking lot. The association pool is perfect for the summer season. Garnet Valley School District! Just down the road from Concordville Town Center & Brinton's Lake Shopping Center for spectacular shopping and dining. Easy access to RT. 1,322 & 202. NO PETS ALLOWED. Parking Space #6 is in the garage, and locker storage is #2. **Interior photos are from when the property was unoccupied.**
Courtesy: Glen Mary Real Estate LLC, (732) 630-3000
View additional infoThoughtfully Designed Modern, 2 bed, 1 bath. Entire 3rd floor. 850 Sq Ft. Utilities - Tenant pays heat, electric, hot water, AC. Landlord pays cold water, sewer and trash. Featuring: natural light, charming original brick and wooden porches, high end appliances and modern finishes. New plank floors throughout. Dedicated parking. Porches and grassy areas for relaxing. Located at the intersection of Pennsylvania Ave and Poplar Ave in the heart of Wayne. Jump on the train to Philly or Downingtown. Explore the leafy residential streets and nearby parks. Or walk one block to downtown Wayne. On call and responsive maintenance. Our management company prioritizes quiet and respectful communities. Pets are reviewed case by case, we love good pets.
Courtesy: BHHS Fox & Roach Wayne-Devon, (610) 651-2700
View additional infoCarriage House apartment on large estate. Totally updated. Character 1 Bedroom with barn doors. Convenient to everything. Kitchen with granite counters, stainless steel appliances, breakfast counter, and dishwasher. Hardwood floors. New bathroom with large stall shower.
Courtesy: RE/MAX Hometown Realtors, (610) 566-1340
View additional infoWonderful opportunity in Rose Tree Media School District situated in Middletown Township. Offering easy access to major arteries, such as 352 and 452, as well as 476, 95, Philadelphia, and Delaware, this 3 bedroom rancher is ready for immediate occupancy. Amenities include recently painted throughout, eat in kitchen, large living room with vaulted ceiling and sliders to patio, formal dining room, primary bedroom with en-suite bath, 2 additional bedrooms and a hall bath. The basement is sizeable with ample storage space, as well as laundry. There is a 1 car attached garage, as well as parking for several cars in the private driveway, street parking, and a community walking trail! Make your appointment today! First, last, and security for occupancy. NO pets.
Courtesy: Compass RE, (610) 947-0408
View additional infoUnit 135B offers an inviting opportunity for comfortable living in a prime location. This charming 1-bedroom, 1-bathroom unit presents a perfect blend of convenience, comfort, and style, making it an ideal sanctuary for individuals seeking a cozy abode in Wayne. Available for rent at $2,300 per month. Featuring a spacious living area, modern kitchen with stainless steel appliances, generously sized bedroom and large bathroom with double vanity. This apartment offers comfort and convenience, including a basement storage unit with private laundry facilities. Located close to shops, restaurants, parks, all major highways and public transportation, this is an ideal place to call home!
Courtesy: eXp Commercial, (888) 397-7352
View additional infoAvailable May timeframe. Cape Cod, 4 bedroom, 2 bath home in Wayne. First floor consists of Living room, kitchen, 2 bedrooms and one full bath. Second floor has 2 additional nice sized bedrooms and bath with updated stall shower. Backyard is fenced in with a nice patio for entertaining. Washer & dryer is included in basement. There is (1) car garage and driveway for parking. For 24-month lease, landlord will accept $3390.00/monthly rent + utilities.
Courtesy: Springer Realty Group, (484) 498-4000
View additional infoOne Floor living in a bright and sunny mid-century ranch home, recently updated with move-in ready conveniences including fresh paint, new light fixtures, recently refinished basement and more! Larger than typical Havertown lot of over 10,000 square feet, providing space for play, BBQ, and gatherings. A modern, open floor plan provides layout of living space on the main level. Gorgeous Hardwood flooring was recently refinished. The spacious open living room has a large sunny bay window that distributes daylight and illuminates the room. The wood-burning fireplace is perfect for relaxing in any season and is set against a natural wood paneled wall. The large formal dining room space is perfect for daily dining and hosting holiday dinners. An eat-in kitchen with a breakfast nook features vintage solid wood cabinetry with brand new modern hardware, a new chandelier, brand new dishwasher, wall oven, electric cooktop and newer stainless steel refrigerator. The spacious main bedroom has windows on two exposures, hardwood floors and a double closet. Two additional good- sized bedrooms with hardwood flooring and plenty of closet space. The full bathroom on the main level, with a new wall mounted sconce light fixture, mirror, shower head and an updated vanity. The somewhat finished lower level provides additional space for activities, a home office, play room, home gym or recreation room. The space is freshly painted and features ample overhead lighting. In an extra unfinished lower level space, find a workshop, storage, utility and laundry area. An egress leading to Bilco doors to the rear yard. There is a large fully-floored attic for storage, accessed via a full walk up staircase through one of the bedroom closets. The private driveway can accommodate 4+ cars. The rear yard includes a storage shed for garden equipment, and other items. Enjoy the stone-walled front porch on warm Summer evenings outdoors. This property is directly across the street to the Darby Creek Trail park and 1-mile walking trail alongside Darby Creek. Access to the adjacent Merry Place playground recreation area. Haverford school district and Close to multiple shopping centers, fine and casual dining, public transportation and approx. 20 minutes to Philadelphia International Airport, Center City, King of Prussia, 476, I76 and other major roadways.
Courtesy: KW Greater West Chester, (610) 436-6500
View additional infoHow may I help you?Get property information, schedule a showing or find an agent |
|||||||||||||||||||||||||||||||||||||||||||||||||||||||||||||||||
Copyright © Metropolitan Regional Information Systems, Inc.


