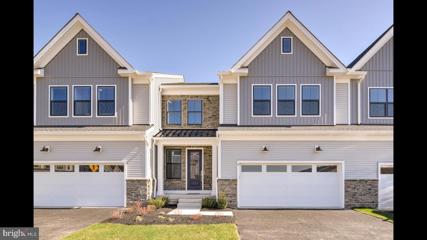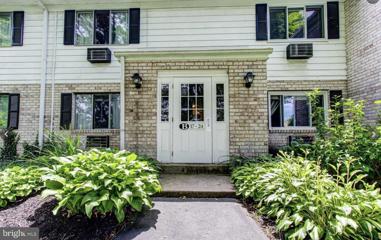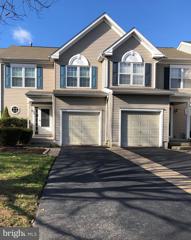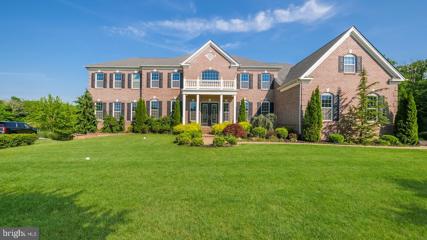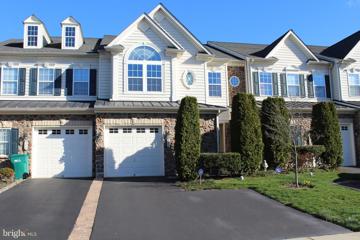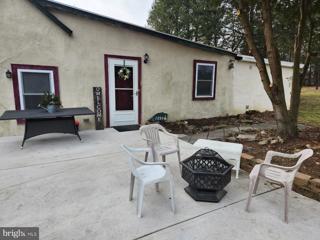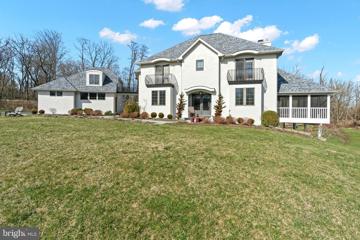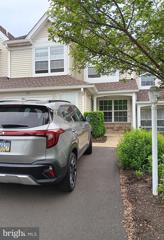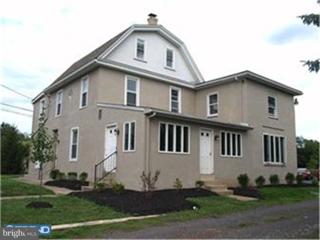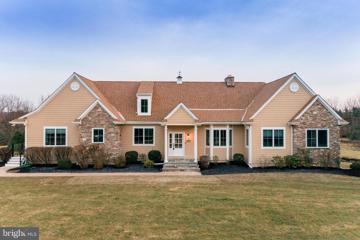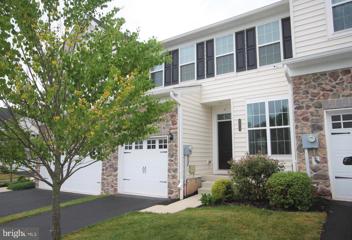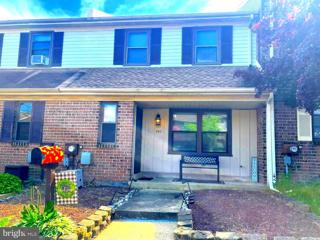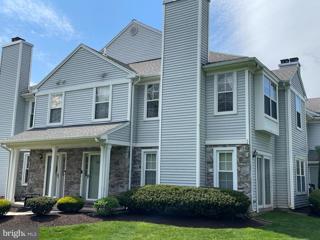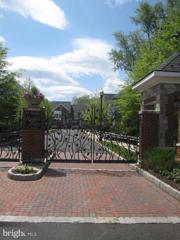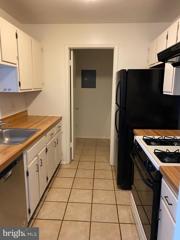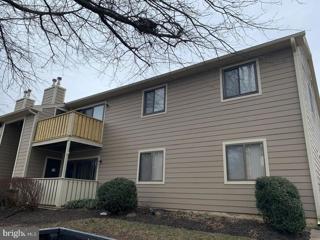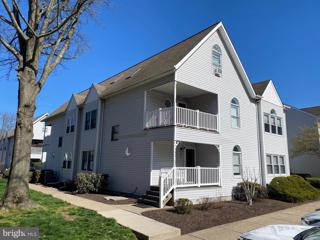 |  |
|
Danboro PA Real Estate & Homes for RentWe were unable to find listings in Danboro, PA
Showing Homes Nearby Danboro, PA
Courtesy: Kurfiss Sotheby's International Realty, (215) 794-3227
View additional infoRental opportunity for one of Bucks County s most notable and historical properties. This 2-3-bedroom carriage house offers serene long-distance views across 75 acres. Inside, its rooms are filled with character and its living spaces offer updates for comfortable, daily living. Enjoy the screened porch for relaxing and al fresco dining while taking in a stream and fields of green. There is a dramatic great room with pointed stone wall, dining room, updated kitchen and two full baths. The property is located minutes from both New Hope and Doylestown Boroughs in the heart of Central Bucks County. One Hour 30 minutes to New York City, 40 minutes to Princeton. Available June 15, 2024
Courtesy: Kurfiss Sotheby's International Realty, (215) 794-3227
View additional infoSituated off one of Buckingham's most scenic little roads with lovely country views, this two-bedroom, two-bath stone and frame house is named, Honeymoon Cottage. It offers a first floor with living room, dining room, kitchen with new appliances and full bath. Random-width wood floors run throughout the first floor. The second story includes two bedrooms, an office and a full bath. The cottage has central air, oil-fired hot water heat and includes a washer and dryer. Pets considered. A diamond-fenced pasture and run-in shed are available for an additional $500. per month, just in case you have a couple of horses or other farm animals needing accommodation. The cottage can be rented furnished or unfurnished. A pretty offering in the heart of Buckingham Township s hunt country!
Courtesy: Long & Foster Real Estate, Inc., (215) 348-0000
View additional info***PHOTOS ARE COMING!!*** Wonderful rental opportunity! This is the perfect place for a quiet person or couple looking to relax in the country! This apartment is located on the second floor in a multi- family home which is split into 4 identical units and is located between Doylestown and New Hope. The house is walking distance to Peddler's Village! The apartment has a private balcony facing the woods. The property grounds are always well kept. Landlord takes care of snow removal and landscaping. Water, sewer, and trash are included in rent! Electric is billed separate and requires a PECO account setup or transfer prior. Take advantage of this rare find and schedule your tour today! Property is available to move in beginning June 1st. Sorry, no pets.
Courtesy: RE/MAX Results Realty, (908) 237-0055
View additional infoNestled in the heart of the sought-after Doylestown Walk Community, this exquisite Derby Brandywine model by Toll Brothers with the promise of refined living and unmatched style. The moment you walk through the door, a sense of elevated craftsmanship welcomes you, beginning with the elegant oak staircase that sets the stage for the home's luxurious aesthetic. the two-story foyer which opens to this open floor plan, is made even more expansive with an additional 4 feet of depth. This thoughtful extension ensures that every gathering feels both grand and intimate., an upgraded kitchen with stainless appliances., and granite countertops provide both beauty and functionality complemented by stylish built-ins, 9ft ceilings, and recessed lighting to complete the first floor The second floor of this townhouse includes a primary bedroom that boasts an en suite bathroom that has been meticulously upgraded, offering an oasis for relaxation after a long day. The oversized walk-in closet is ready to accommodate an extensive wardrobe, alongside, two additional bedrooms offering ample space for family or guests, an additional upgraded bathroom ensures convenience and elegance. Second-floor laundry room, is positioned for ease and efficiency, and a bonus loft area that invites endless possibilities. But the list of features does not end here. This home's full walk-out basement presents a canvas waiting for your personal touch. With plumbing already roughed in, the potential for an additional living area is endless. Living in Doylestown Walk, you'll find yourself amidst a community that values beauty, comfort, and convenience. This townhouse is not just a dwelling, it is promising a lifestyle that's both rewarding and inspiring. Welcome to a home that not only meets your needs but exceeds your dreams.
Courtesy: Keller Williams Real Estate-Doylestown, (215) 340-5700
View additional infoMove-in ready 2 Bedroom/1 Bath second floor Pine Creek Condo unit for rent in Chalfont! Overlooking the courtyard, this condo boasts an eat-in kitchen with lighted ceiling fan, breakfast bar, and canned and natural lighting and also offers large pass-through areas to BOTH the spacious living room and hallway area, providing that open-concept feel and easy entertaining and serving options for you and your friends and family! This condo features spacious, carpeted bedrooms and a full bath. Conveniently located close within walking distance to the train station, shopping, restaurants, and main roads.
Courtesy: RE/MAX Elite, (215) 328-4800
View additional infoLOOK NO FURTHER AND MOVE RIGHT IN! Pride of ownership shows throughout this beautifully maintained 3-bedroom, 2.5 bath spacious townhome with Walk-Out Basement in the desirable Central Bucks School District. Open floor plan featuring hardwood floors, fresh paint throughout and a fabulous kitchen with plenty of counter space and cabinetry, a breakfast area, and a new sliding door to the deck. A 1-car attached garage completes the picture. Very few rental properties available in such great condition and prime location, so act quickly before it belongs to someone else! Good Credit score is a must. Two most recent paystubs due with application. Tenant is responsible for all utilities. Sorry, no pets.
Courtesy: Realty One Group Focus, (215) 396-8117
View additional infoFirst floor 2 bedroom 2 full bathroom with finished basement condo available for rent in desirable MIll Ridge Development. Main entry from the beautiful court yard or a more private entry on the side of the building. Kitchen, dining room and living room feature hardwood floors, carpet in the 2 bedrooms. Main bedroom has private bathroom and ample closet space. Lower level allow for storage and extra living space. Washer and dryer in unit. Rent includes condo fees. Use rentspree link to apply. Showing appointments will be approved after application has been received and reviewed. 1 pet will be considered. Pets must be covered under rental insurance.
Courtesy: Homestarr Realty, 2153555565
View additional infoLuxurious townhome in Award Winning Central Bucks School District with 2600 SQF and 2 car garage is available for you in late May. One of largest units in beautiful High Grove community and minutes to shopping, dining, entertainment and down the street from the Shops at Valley Square. Minutes to major employers, Rt 611, 202, 309, 463, PA Tpk, Septa Trains, NJ and much more! This northeast facing over 2600 SQF home includes these features: 4 bedrooms, 3.5 baths, finished basement, 3 story sunroom extension, hardwood entire main floor, granite and stainless appliances in kitchen, tile full baths, upgraded Cherry Spice kitchen, bath cabinets with granite countertops and 9 foot ceilings with recessed lights all three floors! Owners pay HOA monthly fees. Good credit and verifiable income are must. 1st, last and one month security. Minimum Lease 24 months
Courtesy: RE/MAX Elite, (215) 328-4800
View additional infoOn the edge of the storybook town of Wycombe, Buckingham Township, nestled in the heart of Bucks County lay the "Estates at Mill Creek Ridge". Grace and elegance are hallmarks of this luxurious home! This UPGRADED 'Henley Georgian' model boasts 4/5 bedrooms, 4.5 bathrooms, a two-story foyer with double curved oak staircases that open to a spacious two-story expanded family room with a fireplace and a large private study. The optional conservatory acts as a grand ballroom for entertaining guests at dinner parties. The heart of this stunning home is truly a chef's dream. Its very large gourmet kitchen, which features generous granite counter space, an extra large island with ample seating, 36" Jenn-Air gas cook-top, a double sink, a walk-in pantry, and an expansive breakfast area with a Naples sunroom addition. The master bedroom suite includes a private sitting area with a columned entry and secondary access to the second-floor balcony; extraordinarily large walk-in closet; and a luxurious master bath with a tray ceiling, a sunken tub, two vanities, a shower with a seat, and two private toilet areas. Other features include ten-foot ceilings throughout the first floor, wainscoting and gorgeous trim work, Baldwin locks and hardware, a staircase from the family room to the second-floor balcony, large game room/5t bedroom, full walk-out basement and a large 3 car garage. The Estates at Mill Creek Ridge is located near many points of interest. Dine at the incredible restaurants of Doylestown, visit the shops in Newtown Borough, sample incredible wines at the vineyards in Washington Crossing, or take a stroll by the river in New Hope all just minutes away. Award winning Central Bucks School District offers top notch education. Do not miss this rare opportunity to own the newer construction luxury home in Bucks County!
Courtesy: RE/MAX 440 - Doylestown, (215) 348-7100
View additional infoBeautiful 3 bedroom, 2.5 bath townhome with finished basement now available at the âReserve at New Britainâ. Welcoming two-story foyer. Main level features open floor plan with plenty of natural light. Gorgeous kitchen includes granite countertops, stainless steel appliances, gas cooktop, double oven, recessed lighting, large island with decorative stone front, breakfast room and door to rear deck. Large living room has gas fireplace and ceiling fan. Formal dining room has upgraded tray ceiling, chair rail and crown moldings. Stunning oak hardwood floors run throughout the first floor. Powder room completes the level. Upstairs you will find the expanded master bedroom with tray ceiling and ceiling fan. Private bath with soaking tub, stand up shower, two vanities and large W/I closet. Down the hall to another full bathroom, convenient 2nd floor laundry room and two other bedrooms with ceiling fans. The lower level features loads of finished space. Perfect spot for a home theater or home office. There is also a separate storage room and a 1 car garage. The HUGE maintenance free deck is a great place for summertime entertaining. This home is in a great location in the rear of the community on dead end street overlooking woods and open space. Award winning Central Bucks School District! Convenient access to shopping (including Wegmans and Costco), restaurants, and all major highways. Only minutes to Septaâs R5 regional rail. Excellent credit and employment history are required. Sorry but no pets allowed. Call today to make an appointment!
Courtesy: Realty One Group Supreme, 484-531-7300
View additional infoEnjoy country living in this spacious one bedroom ranch style home situated on the edge of Ottsville and Perkasie. With a private entrance, front patio and 2 parking spots this is a Must See!! This beautiful and secluded home boasts a large open concept eat in kitchen with tons of cabinet space, one bedroom , living room, full bath, laundry hook up and a 13 X 18 Bonus room that leads out to a large back yard. Relax and enjoy the tranquility and nature while still being close to the main roads. Landlord has refrigerator for tenant at a small fee of $100.
Courtesy: Coldwell Banker Residential Brokerage - Flemington, (908) 782-6850
View additional infoWelcome to your oasis in New Hope, PA! This fully furnished, stunning 4-bedroom, 4 1/2 bathroom rental home is a haven of luxury, modernity, comfort and natural beauty. Nestled on 11 acres of picturesque land and only a short bike ride to New Hope Borough, this unique property offers both proximity to amenities and the tranquility of Solebury living. Itâs the perfect retreat for households and nature enthusiasts alike, situated within the acclaimed New Hope-Solebury School District. With its completely fenced-in perimeter and attractive driveway gate, this home provides a safe and secure environment to roam and play freely. In 2021, the property was honored with a prestigious land ethic's award for environmental stewardship. The expansive grounds rejuvenate and energize the soul with a vibrant pollinator wildflower field, winding paths, and three newly planted forests encompassing nearly 10,000 ground, understory and canopy native plant species. Enjoy the biodiversity without the hassle of maintenance. Inside, the top floor boasts a beautifully updated primary suite along with two additional bedrooms, each featuring private bathrooms. The primary suite boasts a romantic fireplace. A fourth room provides versatility, ideal for an office or nursery. The finished basement offers additional livable space, complete with a new bedroom and bathroom featuring an oversized shower with four shower headsâperfect for post-play cleanup. The main floor has undergone a complete transformation, showcasing a new kitchen, oak floors, powder room, and mudroom, blending modern elegance with functionality. Enjoy the seamless blend of indoor comfort and outdoor serenity from the spacious screened-in porch. Step outside to entertain guests on the rear deck, equipped with a built-in wood pellet Træger grill, or gather around the large fire pit for cozy evenings under the stars. Additional features include a new roof, updated three-car garage and a cozy propane log insert in the main living room, perfect for chilly evenings. You'll also appreciate the peace of mind provided by the reverse osmosis filter system and the generator. Don't miss out on the opportunity to rent this exceptional property in New Hope, PA. Schedule a showing today and experience contemporary living surrounded by nature's beauty. Room measurements and square footage are approximate. LISTING AGENT MUST ATTEND ALL SHOWINGS. Prospects must fill out NTN applications.
Courtesy: BHHS Fox & Roach -Yardley/Newtown, (215) 860-9300
View additional infoSpacious 3 bed, 2.5 bath townhouse in beautiful Wilshire Hunt in great location available for rent. First floor boasts open floor plan, living & dining area w/crown molding accents & recessed lighting. Family room has stone fireplace & adjoins the modern kitchen w/ extended eating area. There is also access to private, fenced in back paver patio for your outdoor relaxation backing up to trees. Convenient first floor laundry room & half bath. Upstairs you will find the huge primary suite w/sitting area & 2nd fireplace & walk-in closet. Master Bathroom has been remodeled! There are 2 additional roomy bedrooms & another full bath plus plenty of closet space. Attached garage with 1 additional parking spot. Minimum term 12-18 MONTH, no pets sorry. AVAILABLE July 1. The location is ideal for access to major highways, local schools, restaurants & shops. Downtown New Hope & Peddlers Village are minutes away. First mo and 2 mons security. Owner pays assoc fee. Photos from previoius tenant.
Courtesy: RE/MAX 440 - Perkasie, (215) 453-7653
View additional infoTwo bedroom second floor apartment with brand new vinyl plank floors and is located in a beautiful rural setting yet seconds to Rt 309 and close to Perkasie, Souderton and Hatfield. 18'x17' Living room w/ ceiling fan, separate office area, a dining room and spacious kitchen. Kitchen boasts newer stove and includes fridge and plenty of cabinet and counter space. Expansive bedroom measures 18'x12' and second is a generous 14'x10'! Fabulous apartment ready to move in! Rent includes water and sewer! Trash is $36.00 a month in addition to the rent. First, Last and One month rent security due at lease signing. Owner is a PA Licensed Realtor.
Courtesy: Keller Williams Real Estate-Doylestown, (215) 340-5700
View additional infoThe tree-lined entrance through rolling pastures leads to this charming country home in an exquisite setting on a magnificent 193 acre Black Angus cattle farm, located in beautiful Bucks County, Pennsylvania. Steeped in history dating to the original William Penn land grant, Elk Creek Farm is an extraordinary compound of three homes, care takers quarters and outbuildings in an incomparable setting. Here is your opportunity to reside in a cottage home built circa 1740 and transported to this site in 1988. The home has been skillfully modernized yet retains all of the special features and charm that make it an outstanding part of the estate. The home retains its original features including wood paneled ceilings, hand-hewn beams, wide plank floors, two fireplaces and Dutch doors. The newly renovated kitchen is a delight with white, Shaker cabinets topped with granite countertops surrounding a large center island. There is a cozy living room with wonderful views, a main level bedroom, powder room and laundry. Upstairs is a warming and inviting space with soaring wood ceilings and an updated bathroom. There is a lovely stone patio from which to enjoy this gracious country estate, with spectacular, panoramic long distance views and surrounded by beautiful natural features, including two picturesque ponds.
Courtesy: RE/MAX Elite, (215) 328-4800
View additional infoIntroducing this absolute stunning, one of a kind, French country manor home sitting on 3.5 acres in the heart of Bucks County! This custom designed home offers one floor living space at it's finest with new hardwood flooring throughout. Sun-drenched and spacious best describes this open and flexible floor plan. A gourmet designed kitchen w/ breakfast area opens to the great room with cathedral ceilings and a statement stone hearth fireplace. The kitchen boasts large island with seating, wood cabinetry and stainless steel appliances, new countertops and backsplash that's perfect for entertaining. From the living space access the new Timberteck deck. The bedroom wing features a primary suite with large walk-in closet with private full bathroom boasting stall tile shower, Jacuzzi tub, high ceilings and double vanity sink. There are also 3 generous size bedrooms and 1 hall bathroom with tub shower. Additionally, there is a separate living quarters that can be used as an in-law suite/guest suite flanking the kitchen with vaulted living room space and has stairs leading to two additional bedrooms. Room to grow with an unbelievable 4000 sq ft unfinished walkout basement featuring stone double sided fireplace. The lovely deck overlooks the salt water in-ground swimming pool with new fence and green surroundings. Stroll over to the 2 bedroom guest cottage complete w/ full kitchen with new vinyl flooring, great room and charming deck. This secluded space is perfect for guests or Airbnb rental or use as a home based business! If you're looking for something special and want to enjoy the spectacular views, this home truly has it all! Also worth mentioning- there are 2 Generac backup generators so you never have to worry about power outages, new well line, new lifetime roof, new heating and air, entire interior and exterior of this home has been repainted. This home is located in the award winning Council Rock School district.
Courtesy: Keller Williams Real Estate-Blue Bell, (215) 646-2900
View additional infoWalnut Creek at Montgomeryville, Luxury 4 year-old townhome by Toll Brothers with 3 bedrooms, 2.5 baths and a 1 car garage. All complete with many upgrades! The Brookville floor plan offers an open floor plan with entertaining in mind. Large, eat-in kitchen with upgraded kitchen cabinetry and granite countertop with views to the open great room and dining area. Hardwood flooring in main level and stairs until second floor hallway. Owner's suite features a large walk-in closet, ceiling fan and owner's bathroom. Also offers an good sized Trex deck for outdoor relaxation and enjoyment. Full size basement offers more storage space. Big laundry room on the second floor. Location says it all! Minutes to every convenience you may need. Easy access to routes 309, 611 and 202 bypass, close to transportation (Colmar Septa Station), Montgomery Mall and much more
Courtesy: Homestarr Realty, 2153555565
View additional infoExperience the epitome of suburban living in this immaculate three-bedroom end unit townhouse located within the esteemed Central Bucks school district in the charming Stover Mill community of Warwick Township. Boasting a plethora of upgrades, including hardwood flooring throughout, this home offers a spacious layout featuring a large living room, remodeled kitchen with stainless steel appliances and granite countertops, a delightful breakfast nook, and a generously sized dining room. Upstairs, discover a master bedroom complete with a walk-in closet, alongside two additional spacious bedrooms, all equipped with ceiling fans. The updated bathrooms and included washer and dryer add convenience and comfort. Outside, enjoy the serenity of a nice size backyard with a patio and fenced yard, perfect for outdoor gatherings. Residents also benefit from ample parking directly in front of the property and access to community amenities such as a park, basketball court, and tennis court. With its convenient location near major highways, train stations, local eateries, shopping centers, and gyms, this rental opportunity presents the ideal blend of luxury and convenience. Available for lease starting June 1st, with tenants responsible for all utilities. Don't miss your chance to make this exceptional property your new home.
Courtesy: Weichert Realtors, (610) 252-6666
View additional infoThis condo rental is a fantastic find! Located in the Mews at Wyckford Commons in Sellersville, PA, it offers convenience and comfort. The proximity to shopping, restaurants, transportation, and employment centers makes it an ideal location. The condo itself boasts 2 bedrooms and 2.5 bathrooms, providing ample space for comfortable living. With a newer kitchen, dining room, and a living room featuring a fireplace, it offers a modern and cozy ambiance. The carpeted second-floor bedrooms add a touch of comfort, while the inclusion of appliances like washer/dryer, refrigerator, and stove enhances convenience. Additionally, the fact that all utilities are electric, including cooking, heating, and cooling, simplifies living arrangements. Moreover, being situated in the Pennridge school district adds to the appeal. Overall, this condo seems to offer a perfect blend of convenience, comfort, and location, making it an excellent choice for anyone looking to rent in the Bucks County area. Tenant is responsible for all utilities, broker fee 1 month, 1 month security. Only one pet, with pet monthly rent $50.00 addl ) can be considered on a case-by-case basis.
Courtesy: Kurfiss Sotheby's International Realty, (215) 794-3227
View additional infoThe Residences at Rabbit Run is a gracious private gated community of 37 homes on 20 acres of landscaped gardens and woodlands. Turnkey living just minutes from downtown New Hope. This home offers a beautifully decorated open floor plan featuring numerous upgrades. The first floor offers a gorgeous gourmet kitchen and large Butlers Pantry with upgraded custom cabinets, tile, trim and moldings, tile backsplash and white marble island plus all top of the line appliances. Relax or entertain in the large bright living room and dining room with fireplace and top of the line wood flooring. A lovely well sized office with wall of windows completes the first floor. The 2nd floor features a truly luxurious master bedroom suite offering a sitting area, a huge walk-in closet complete with customized built in sweater closets, shoe racks and multiple drawers. There are 2 additional bedrooms, each with their own full baths; a full laundry room. The finished lower level offers wonderful space for another office, gym, yoga studio and. A private Elevator grants access to all floors. The home also offers a lovely patio with custom stone walls along with a 2-car attached garage. Perfectly located 70 minutes to NYC, 55 minutes to Philadelphia and just 30 minutes to Princeton.
Courtesy: River Valley Realty, LLC, (609) 397-3007
View additional infoThis turn of the century, beautifully updated, stone Victorian Twin, blends historic charm with modern amenities. Three levels of living with generous size rooms, high ceilings and front and side porches. The gourmet kitchen is a chef's dream with stainless appliances, ample cabinet and counter space, and breakfast bar. The spacious living and dining rooms have wood floors, deep windows and dentil moldings. A half bath and laundry room complete this level. Upstairs is the lovely main bedroom with wood floors, an enviable organized dressing room/closet and the recently updated, spacious bath with a jetted soaking tub and large shower. Two additional bedrooms and home office are located on the third level. There is basement storage for your bicycles and tubes. Relax in the small yard with perennial gardens. Walk to restaurants, the tow path, and bridge. Perfect for those seeking a charming rental in the quaint Delaware River town of Stockton.
Courtesy: Equity MidAtlantic Real Estate, (888) 517-5558
View additional infoSecond Floor Wood Hollow Condominium, Well Maintained, Sliding Door to Balcony. Main Bed Room with Walk in Closet and full bath. Additional Hallway Full Bath. 2nd Bed room with Large Size Closet, Gas Cooking, Washer/ Dryer in the Unit. Kitchen with many storage cabinet. Small Balcony/Deck Close to major road - Rt 202, Rt 309, Rt 463, close to PA turn pike, Close to major shopping area, mall, theater, and restaurants and much more. Rent Includes trash, Common Area Maintenance, Snow removal, Pool, Tennis Court and Playground within the Community.
Courtesy: Keller Williams Real Estate-Blue Bell, (215) 646-2900
View additional infoBeautiful first floor Condo with everything new in the last 3 years including appliances. The first thing to notice when you enter this lovely home is the newer luxury Cortec Pro Plus Enhanced flooring in the open main living areas . You will love working in this kitchen with its granite countertops and trendy new cabinetry. The laundry and storage room is conveniently located right off the kitchen. The generously sized main bedroom includes a huge walk in closet and bathroom with new vanity. The second bedroom also has a generous closet and both bedrooms have newer carpet which has just been cleaned. The 2nd bathroom also has a new vanity. The home boast great natural light with a sliding glass door to your own patio. Wood Hollow is very conveniently located close to everything that Bethlehem Pike has to offer such as restaurants, super markets, including Wegmans, movies theaters , trains and so much more. Living at Wood Hollow includes access to the swimming pool, playground and tennis court.
Courtesy: Rich Kirk Realty, (215) 249-1669
View additional infoDelightful Victoria Court End Unit! Great Location near Pinecrest Golf Course! Many upgrades including hardwood floors in entry foyer, powder room and newer carpets throughout. Oak cabinets in Kitchen with recessed lighting. Bright & open floor plan with Fireplace at the corner of the Living and Dining rooms. Master bedroom with vaulted ceiling & skylight, his & her closets and ceramic tile master bath. Second floor balcony deck. Third floor finished for great 3rd bedroom or workout room w/skylight. Basement is very nicely finished with family room, wet bar and additional storage area. Truly 'Move-In' Condition. Close to Montgomery Mall, Routes 309, 202 and Turnpike. Make your appointment today!
Courtesy: Homestarr Realty, 2153555565
View additional infoTURN KEY condo in Warminster FOR RENT ! One of the larger 1 bedroom condo units in Meadowood Condos. This condo has great usable space, and has been updated and upgraded kitchen containing mosaic tile back splash and upgraded stainless steel appliances. Off spacious living room contains slider doors which lead to the private balcony. These sliders also offer lots of great natural light and fresh air. Full bathroom in hall with spacious bedroom off of it. All appliances and AC wall unit are included in sale. Building also contains a shared laundry area and community pool. Monthly HOA paid by landlord includes the following: Exterior maintenance, common area maintenance, snow removal, trash removal, lawncare, water and heat. Landlord requires first month, last month and one month security deposit up front. Property is walking distance to plenty of shopping and Wegmans. Come check out this beautiful well maintained condo. How may I help you?Get property information, schedule a showing or find an agent |
|||||||||||||||||||||||||||||||||||||||||||||||||||||||||||||||||
Copyright © Metropolitan Regional Information Systems, Inc.





