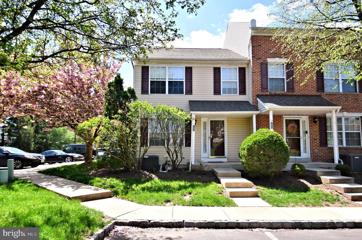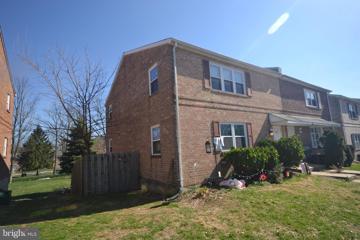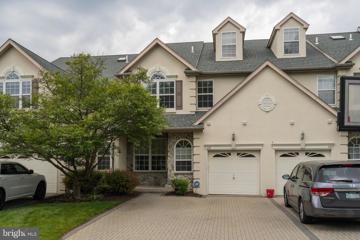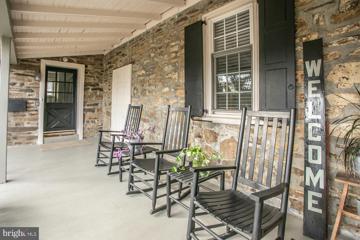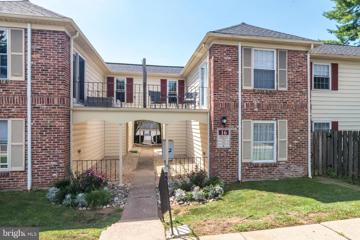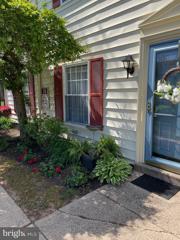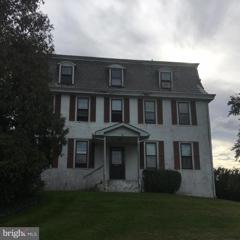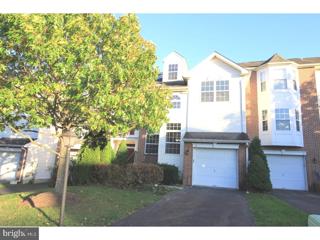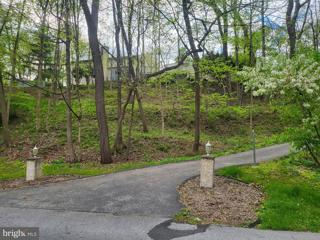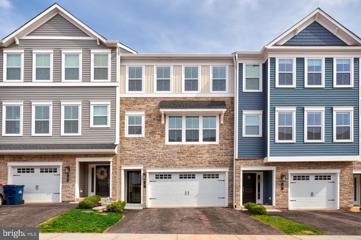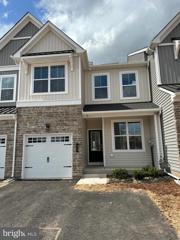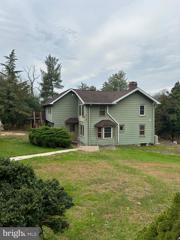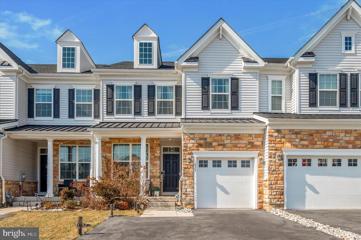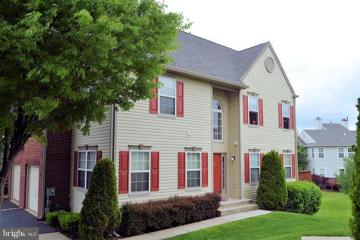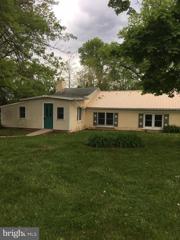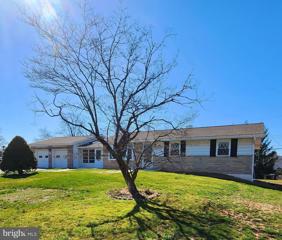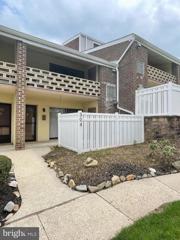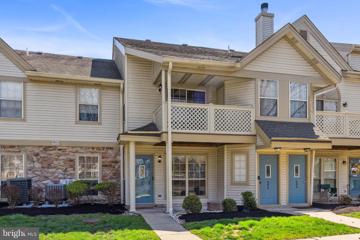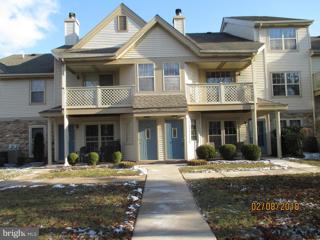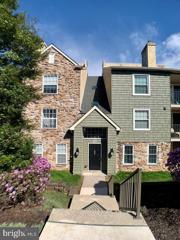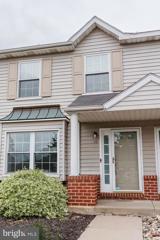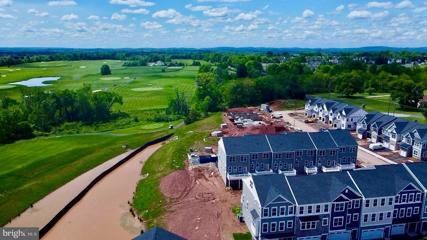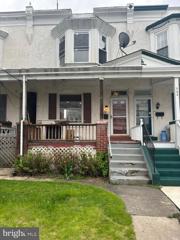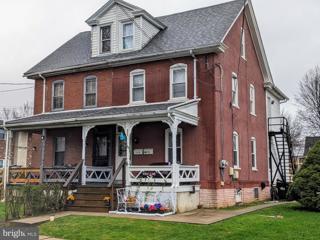 |  |
|
Creamery PA Real Estate & Homes for RentWe were unable to find listings in Creamery, PA
Showing Homes Nearby Creamery, PA
Courtesy: RE/MAX Centre Realtors, (215) 343-8200
View additional infoIn popular Liberty Knoll, this bright end-unit is in a desirable location situated at the back of the community. Spacious living room opens up to to a dining room which has a sliding glass door, ceiling fan and chair rail. Other special features include a large walk-in closet in each bedroom and large basement offering plenty of storage and convenient parking. Within minutes of the turnpike, restaurants, shopping, a walking trail and parks. Enjoy easy condo living.
Courtesy: Long & Foster Real Estate, Inc., (215) 654-5900
View additional info2 Bedroom 1 Bathroom rental in Eagle Stream (Methacton SD). Unit is located on the 2nd floor. Washer and dryer hookup in unit (washer/dryer not included with rental- tenant to supply their own). Additional features include central air, newer windows & attic storage. Property is located near local parks, stores, restaurants and major highways. Tenant pays all utilities - sewer, water, electric, cable/internet. Trash is included in rent.
Courtesy: North Penn Real Estate Inc, (215) 855-9526
View additional infoLovely 3 bedroom, 2.5 bath townhome in the very desirable, gated community of Center Pointe Farms. This home offers a huge, eat-in kitchen w/ island that has all stainless steel appliances, and quartz countertops. The first floor offers a living room, dining room, the huge kitchen w/ double sided fireplace and a sliding door out to the rear deck overlooking open land. There is also a half bath and garage access on the first floor. Downstairs you will find a finished, walk-out basement that also offers some additional storage as well. Upstairs on the 2nd floor you will find a large master bedroom with walk-in closet and master bath w/ soaking tub and shower. The other 2 secondary bedrooms are also a nice size and there is a full bath and laundry off the hallway. No pets.
Courtesy: Continental Realty Co., Inc., (610) 630-3700
View additional infoVisit this amazing property circa 1850 with amazing finishes including spectacular wood flooring in most areas, wide window sills, fireplaces of the era (not usable, but incredible). This apartment has been completely preserved with original charm and added updated bathrooms and kitchen. This apartment is 3 bedrooms and den or 4 bedrooms. The rent also includes Heat water, sewer and trash removal. Preservation is incredible! A MUST SEE FOR RENTERS LOOKING FOR A UNIQUE EXPERIENCE!!
Courtesy: BHHS Fox & Roach -Yardley/Newtown, (215) 860-9300
View additional info2 BR, 1.5 bath FIRST FLOOR flat in Chatham Village. Gorgeous gourmet kitchen boasts stainless steel appliances, granite counters, honey colored cabinetry, deep undermount kitchen sink w/ gooseneck faucet, upgraded brushed nickel lighting and expanded breakfast bar. Formal dining area with custom chandelier is accented upgraded millwork and two tone paint in popular decorator shades. Expansive great room with neutral decor exits to a private rear patio with fence enclosure. Beautifully updated full and half baths are tastefully appointed with custom floor & shower tile, accent wall tile, upgraded vanities and newer commodes. Two generously sized bedrooms in neutral palettes plus a NEW washer/dryer unit complete this spacious 1,060 SF floorplan. Neutral carpeting & pergo-style flooring throughout. Enjoy beautifully manicured grounds, community pool, tennis courts and only minutes to the NE Extension, major roads Merck and area shopping. Landlord pays sewer & HOA fees (which includes cold water & trash). Tenant covers electric, gas & internet/phone/cable services. Application fee of $40 for each adult over the age of 18 that will be living in the property. No pets/no smoking. Agent is related to landlord.
Courtesy: EXP Realty, LLC, (888) 397-7352
View additional infoBeautifully renovated 2 bedroom townhome in Chatham Village - brand new throughout the entire home. Great community and great location close to shopping, dining, major travel routes, and more.
Courtesy: Keller Williams Real Estate-Blue Bell, (215) 646-2900
View additional infoThis is not a pet friendly apartment. This One bedroom, one bath apartment is on the 2nd floor. Enter from the front of property, up one flight of steps to apartment 4 on your right. This apartment has a nice layout and has an off street parking lot. This apartment has a living room, dining room, kitchen, bath with a tub and Bedroom. Short and sweet but everything you need. The lawn is maintained by the property management company. Landlord provides a dumpster for trash of tenants at no additional charge. There is no laundry hookup or room in the apartment or the building. There is no central air, but window air conditioners are permitted. This apartment is close by Limerick and Royersford for shopping, etc. and is a secure building with front door entry lock for all tenants. All Applicants must have a credit score of 600 or more and have no criminal background, per landlord. Lease is month to month. Not a pet friendly building.
Courtesy: EXP Realty, LLC, (888) 397-7352
View additional infoOwner pays HOA fee. Gorgeously renovated townhome on premium cul-de-sac lot backs to woods in sought after Hunt Club community. 3 bedrms, 2.5 baths, plus finished loft and basement. 1 car attached garage with automatic door opener. Hardwood flooring through-out first floor. Bright and spacious living room with high ceiling, formal dining room with chandelier, beautiful kitchen with granite counter tops and bar counters, elegant glass back splash, stainless steel sink and faucet, stainless steel stove, dish washer, microwave oven. Double door refrigerator. Family room with gas fireplace and recessed lights. Large sliding door to a deck overlooking open space and woods. Powder room. Hardwood staircase to 2nd floor with carpeting thru-out 2nd floor. Large master bedroom with two windows, large walk-in closet, master bath with ceramic flooring, double vanity, a soaking tub, and stall shower. 2 good sized additional bedrooms on 2nd floor, hallway bath with vanity and lights. Large and convenient laundry room. Turned staircase to a huge 3rd floor loft with ceiling fan and lights, one window and two skylights. Large finished basement with two daylight windows and lots of ceiling lights, great for entertainment. Award winning Springford schools, convenient to highways, corporate centers, and shopping centers. One well trained, small sized dog on case-by-case basis. Come enjoy your beautiful new home!
Courtesy: Long & Foster Real Estate, Inc., (610) 489-2100
View additional infoCalling all Nature Lovers! This Cabin Style Home is Perched High on a Hill that Overlooks Creek and Open Space. Well, maintained home ready for immediate occupancy! Family room with Vaulted ceiling Large Eat-in Kitchen with oversized Island. Two bedrooms and full bath complete the main floor. The lower level is finished with full sized windows and patio doors, recreation room, full bath, laundry area and bedroom. Detached two car garage with storage above. Almost one Acre property is accessed from Eagleville Road on a long private stone driveway. High efficiency heating and air-condition for added comfort in all rooms. Easy to show make your appointment today.
Courtesy: RE/MAX Central - Lansdale, (215) 362-2260
View additional infoALMOST BRAND NEW 4 month old Luxurious Upscale 3 BR 2.5 BA 2 car garage carriage home in highly sought after IRONWOOD community built by WB Homes. Well Regarded Spring-Ford School District, offset from Turtle Creek Golf Course. Modern open floor plan with stone facade. As you enter from the garage, the 12x20 finished flex room could be used as a 4th bedroom, additional family room, office area, play area or gym. Enjoy the access to the rear patio from this level. Up the beautiful wooden staircase to the main floor, you will be treated to tastefully neutral Luxury Vinyl Plank Flooring highlighted by LED recessed lighting throughout the Living/Dining/Kitchen combo. The eat-in kitchen features crisp white cabinetry, upgraded granite countertops, and BRAND NEW stainless appliances. The formal dining area leads to a beautiful Trex Deck for your summer gatherings. The main floor is completed with a half bathroom offset in transition as you head upstairs to the owner's suite featuring a vaulted ceiling with ceiling fan and walk in closet. Retreat into the master bath with neutral tile floors and stall shower as well as a granite topped double sink vanity. Two other nice sized bedrooms. Hall bath with tub shower. Convenient laundry on this floor with BRAND NEW Washer and Dryer. Enjoy the golf course views. Expanded two car garage, entry floor flex room options, patio, 2nd story deck, golf course views, amenities galore. HOA covers lawn and snow. Call for pet policy. Why WAIT? Pack your bags and move right into this LIKE BRAND NEW Home to enjoy the rest of your summer!
Courtesy: Tesla Realty Group, LLC, (844) 837-5274
View additional infoWelcome to a Beautiful new home featuring 3 bedrooms, 2 full baths, 1 half-bath located adjacent to Turtle Creek Golf Course! The beautifully designed kitchen boasts upgraded cabinets, granite countertops, hardwood staire case, and an oversized island with seating that seamlessly flows into an informal dining area. The remarkable owner's suite on the second floor features ample closet space, and an ensuite owner's bath with upgraded tile. Additionally, the second floor is thoughtfully finished with two secondary bedrooms, a convenient laundry room, and a full bath. This townhome community is located in the highly regarded Spring-Ford School District! This new construction neighborhood is 1 mile from 422 and easy access to recreation, scenic parks, shopping and major commuting routes.
Courtesy: Realty One Group Restore - Collegeville, (215) 828-5330
View additional infoBeautifully Updated Country 3 Bedroom, 2.5 Bath Home For Rent In The Methacton School District/Country Feel Amidst The Metro Collegeville/King Of Prussia Area/Close To Valley Forge National Park, the Route 422 Oaks Exit, The Philadelphia Premium Outlets, And The Oaks Convention Center & More/Ample Off Street Parking/The Main Levels Offers A First Floor Home Office/Den/Possible 4th Bedroom, Half Bath, Country Kitchen, Dining Room, And Large Living Room/2nd Floor Offers 3 Large Bedrooms & 2 Full Baths/2nd Floor Rear Bedroom Has Private Bathroom & Access To A Deck/The Exterior Of The Home Offers A Private Rear Patio Sitting On A Beautiful Setting/Water, Sewer, Lawn Maintenance & Snow Removal Is Included In The Rent/Tenant Responsible For Electric, Natural Gas Heat & Hot Water, And Trash Removal/Mini Split Air Conditioners Throughout. Open House: Saturday, 5/11 10:00-11:30AM
Courtesy: KW Greater West Chester, (610) 436-6500
View additional infoMove in to 423 Barclays Way and immediately start enjoying all of the benefits of this beautiful 4 year old home! Not only is this home located within the award winning Spring-Ford Area School District, it's also a commuter's dream minutes from GSK, SEI, and Route 422. Nearby, you'll have quick access to the Providence Town Center with Wegmans and various food and shopping offerings. Just a few minutes in the other direction you'll find yourself in downtown Phoenixville, where you can enjoy dining, festivals, shopping, hiking, and more. Situated within the Reserve at Providence Crossing, you'll enjoy low maintenance living with lawn care included. Walking trails make the community a relaxing space to get outdoors. Best of all, the back yard offers a courtyard style space perfect for outdoor get togethers or fun in the sun. All of these great features and we haven't even gotten inside yet! This home is just a few years old and in impeccable condition. Luxury features like upgraded flooring and countertops will allow you to feel right at home. Tall ceilings and an open layout offer a spacious feel. Upstairs, three generously sized bedrooms are equipped with custom closets. In the basement, a large recreation room is a blank slate for your home gym, movie room, or entertaining space. There is also ample storage available, too! There is nothing left to do except move in and enjoy!
Courtesy: RE/MAX Services, (215) 641-2500
View additional infoAbsolutely stunning end unit town home in Providence View for lease. This 3 bedroom 2.5 bath well maintained 1,950 sq. ft. beauty is located on a private cul-de-sac and is fully updated with finished walk out basement! Kitchen upgrades include cherry cabinets, porcelain floor, granite counters & newer appliances. Well appointed family & dining rooms have smartly treated windows & bamboo hardwood floors. Large master suite features an updated master bathroom w/new vanity, mirrors, tile, granite & seamless glass shower! Over-sized 2nd & 3rd bedrooms are perfect for the growing family. The entire 2nd floor carpet has been replaced with gorgeous synthetic hardwood flooring! Lease includes free access to the community pool, tennis court, health club & club house. Recent improvements include a brand new energy efficient HVAC with Ecobee Smart thermostat, new water heater, remote kitchen light controls & brand new highly energy efficient windows installed in the kitchen area & master bedroom! Want more? How about an attached garage, 2-car driveway, deck w/gorgeous views, superior cul-de-sac privacy, minimal traffic & plenty of guest parking. Lease also includes a washer, dryer, refrigerator, basement freezer and some window treatments. Only 1/2 block from the pool & clubhouse! Perfect for relocation employees. Images speak for themselves. Finally a highly energy efficient end unit rental property you can be proud to call home. It won't last! Deposit plus first & last month's rent due at lease signing. No pets. Tenant insurance required.
Courtesy: Keller Williams Real Estate-Blue Bell, (215) 646-2900
View additional infoThis is not a pet friendly property. Landlord is looking for applicants to have a credit score of 600 or more for all tenants over 18 and have no criminal background. This adorable country home is located in the sought after Spring-Ford school district. This home is close to everything but on a quieter country road that feels like you are in the country with the neighboring corn fields, etc. This home has 3 bedrooms and 1 full bath with tub. Pull right into your private driveway and come into the home through the front door which is directly into the Sunroom. This would make a great playroom or office too. From this room, you move into the Living Room that is large and has a decorative only fireplace. There is a Bonus room behind the Living room that overlooks the backyard. This room has a great big closet and leads directly out to the deck. It is very peaceful here. Go back through the Living Room and there are 4 steps that lead you to the lower lever where it will take you directly into the Kitchen. The Country Kitchen has a door to the basement and the laundry hook up is there as well as additional storage space and access to the garage. This is a unique and interesting house if you are looking for something that is not cookie cutter. After the kitchen, you will come to the Full bathroom and the 3 bedrooms. All rooms on this level have hardwood flooring. NO PETS!
Courtesy: RE/MAX Action Associates, (610) 363-2001
View additional infoLooking for a cozy and convenient place to call home? Check out this adorable house on a quiet street in the heart of Oaks near shops, restaurants, and the Oaks exit of 422. Step inside to find a bright and welcoming living room with plenty of natural light streaming in through the spacious windows. The kitchen is fully equipped with all-new stainless steel appliances, including a refrigerator, microwave, oven, and dishwasher, plus ample cabinet space. Enjoy meals in the dining area, which easily accommodates a kitchen table. There are three bedrooms in this lovely home, each with its own unique features. The largest bedroom boasts two closets, while the second bedroom has one window and one closet. The third bedroom is bright and airy, with two windows and two closets for all your storage needs. The full-sized walkout basement is unfinished but clean and dry, with plenty of space for storage, and even houses a brand-new washer and dryer. Plus, there's a two-car garage to keep your vehicles safe and protected.ÂYou'll stay comfortable year-round with updated HVAC that ensures efficient heating. Pets may be allowed case-by-case, but no cats, please. This charming home is move-in ready and waiting for you to make it your own. Don't miss out on this opportunity to enjoy all the benefits of living in Oaks in a comfortable and convenient home.
Courtesy: Keller Williams Real Estate-Doylestown, (215) 340-5700
View additional infoEnjoy the convenience of condo living with simplicity. Walk into this completely renovated interior boasting plank flooring, new lighting, and a modern open-concept layout, it offers a stylish and inviting living space. The kitchen upgrades, including the addition of all new stainless steel appliances, beautiful shaker style cabinets, granite countertops and tile plank flooring promise both functionality and elegance. Plus, the renovated bathrooms add a touch of luxury, As an added bonus new plush carpeting has been added to the bedrooms and hallway. With recent upgrades like a new HVAC system, this condo promises not only comfort but also peace of mind. It seems like a gem worth touring!
Courtesy: Realty One Group Restore - Collegeville, (215) 828-5330
View additional infoWhat a great opportunity to rent in a desirable community in Montgomery Brook! This first floor, 2 bedroom, 2 bathroom unit is primed and ready for the next tenant. As you walk to the front door, you will first notice the peaceful patio. This is the perfect time of year to have this as an option to gaze upon the seasonal blooming to come. The entryway is wide open for you to breath and enjoy the convenience of combined living room, dining room, and kitchen. Head down the hallway and find the guest room first on your left. This is a nice sized room, complete with large closet and ceiling fan. The hall bathroom is directly across the way. The primary bedroom is huge and boasts a full walk in closet and en suite bathroom. The directly outside of the primary bedroom is the laundry area. Incredibly convenient proximity to both bedrooms making the laundry a breeze. This unit is super clean and ready for itâs next long term occupant! Low maintenance living at itâs finest.
Courtesy: Long & Foster Real Estate, Inc., (610) 489-2100
View additional infoTenant pays electric, heat & hot water, phone, insurance (min. $10K personal property and $250K liability). Pictures are from a couple years previous. 2nd floor unit with upper level huge 2nd bedroom and bath. Small storage closet off the deck. Each applicant 18 years and over must go through credit check which costs $55. per person. Rental is actually located on Foxmeadow Drive (not Foxcroft Circle). Park across the street in the lot Showings begin April 17 at 9 AM. No showings 20 & 21.
Courtesy: Keller Williams Real Estate-Blue Bell, (215) 646-2900
View additional infoInviting penthouse condo available in a highly sought-after community! Enjoy the comfort of central air, an outdoor balcony, a versatile loft, and access to a community pool. The spacious living room features a cozy fireplace, perfect for chilly winter nights, while the balcony offers a serene spot to unwind during warmer seasons. The kitchen is equipped with a dishwasher and built-in microwave for added convenience. The primary bedroom includes a walk-in closet and its own full bathroom, while the second bedroom offers ample space and a closet. The loft provides extra space for entertainment, relaxation, or work. Located near various restaurants, shops, and the Elmwood Park Zoo, this property also boasts easy access to public transportation and highways for commuting to Center City Philadelphia.
Courtesy: Realty One Group Restore - Collegeville, (215) 828-5330
View additional infoThis Fox Ridge freshly painted and newly carpeted townhome is available for immediate rent! Located in Spring-Ford school district, this 3 bedroom, 2.5 bath house with a finished basement is sure to meet all your needs. Laminated floored foyer with large front hall closet greets you as you walk in. The expansive living room and dining room combination gives you plenty of options for furniture. Enjoy meal prepping with an abundance of cabinets and countertop space in the eat-in kitchen with a large pantry closet. A slider off the kitchen will take you to the private deck out back, allowing you to enjoy the beautiful weather. A powder room completes the first level. Upstairs, you will find a large primary bedroom with ceiling fan, 2 double closets and en suite bath with tub/shower surround. Bedroom 2, with laminate flooring and Bedroom 3, with carpet, both have large closets. The hall bath consists of a vaulted ceiling with skylight and enclosed shower stall. Need more space? This one has it !! Downstairs, you'll find a finished paneled basement with built in bar area, recessed lighting and multiple storage closets. Use this space as an office, playroom or entertainment area. In the unfinished part, you'll find storage shelves and the washer and dryer, only one year old, that are included. Another bonus is the 2 assigned parking spots right in front of home. Close to shopping, Rte 422, and the Premium Outlets. Pet considered on case by case basis.
Courtesy: Tesla Realty Group, LLC, (844) 837-5274
View additional info
Courtesy: Emmanuel Realty, (267) 731-6652
View additional infoLarge 2 Bedroom Townhome W/All Amenities plus FINISHED Basement. The home was updated 2 years ago. Luxury vinyl flooring. Large Living Room with fireplace. The dining room has plenty of room for large tables for all of your family and the open pass thru to Kitchen makes entertaining a breeze. Full-size Kitchen includes D/W, Fridge, Stove, and pantry. Two large Bedrooms upstairs both with unbelievable closets! Three Piece Hall Bath, Linen closet. Separate laundry room complete with washer/dryer in basement. This Is A MUST See In Whitpain Hills Development. A swimming pool, playground, and plenty of parking are the best community benefits in award winning Wissahickon school district! Tenant Pays All Utilities, Landlord Pays Association Fees. Tenant just evicted so still has some of her belongings that will be removed soon. Home will be fixed and professionally cleaned. The owner is related to the listing agent... Section 8 approved!!!
Courtesy: Keller Williams Real Estate-Blue Bell, (215) 646-2900
View additional infoWelcome to this newly renovated 3 bedroom 1 bath home in the heart of Royersford and the desirable Spring Ford SD. This home features a modern kitchen with shaker style cabinets, quartz countertops, island and high end stainless steel appliances. Home has 3 nice sized bedrooms with ample closet space and nice hall bath with custom vanity and tiled shower. Brand new HVAC with central air and spacious backyard for entertaining. Home is situated on a quiet street with ample amount of parking and close to Victory Park and Royersford Elementary.
Courtesy: American Foursquare Realty LLC, (215) 647-0700
View additional infoNice and clean 1BR first floor unit of a twin. Main entrance is in the rear. The unit consists of a bedroom, nice sized living room and very spacious kitchen, and full bath. First floor unit also gets sole use of the basement for additional storage, plus the washer and dryer as well. There is an oversized detached 2 car garage currently available for an additional $200/month. Call agent with any questions. Unit is available immediately. How may I help you?Get property information, schedule a showing or find an agent |
|||||||||||||||||||||||||||||||||||||||||||||||||||||||||||||||||
Copyright © Metropolitan Regional Information Systems, Inc.


