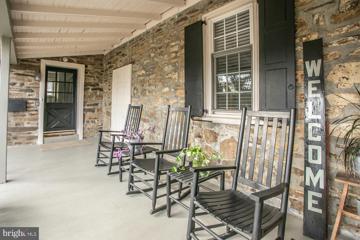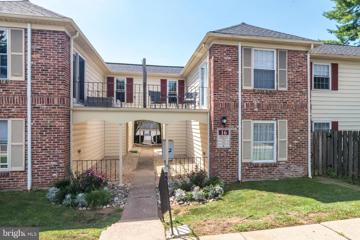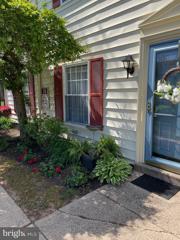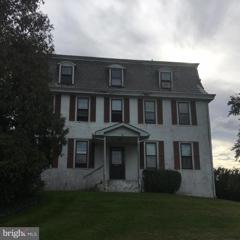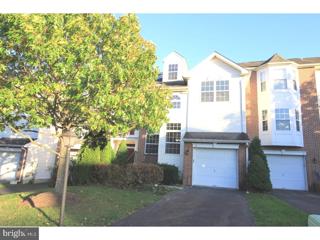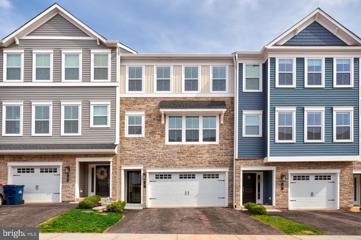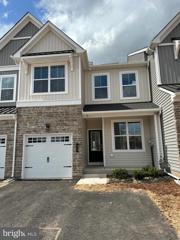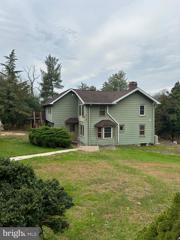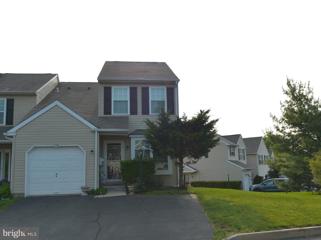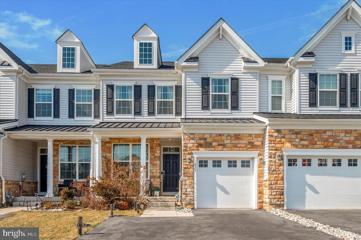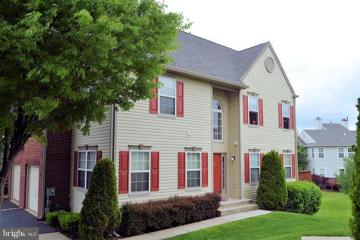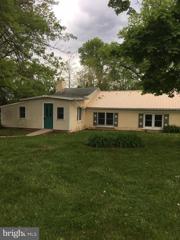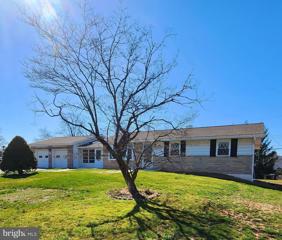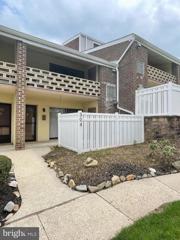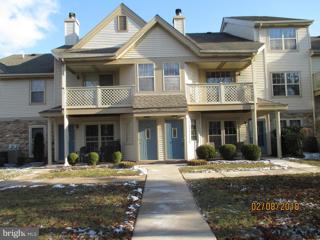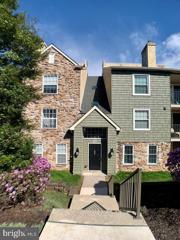 |  |
|
Creamery PA Real Estate & Homes for RentWe were unable to find listings in Creamery, PA
Showing Homes Nearby Creamery, PA
Courtesy: RE/MAX Affiliates, (267) 520-3711
View additional infoResidential Cape within North Penn School District - Lots of Garages! Having plenty of garage space nearby for your business sounds fantastic! With two oversized garages and an additional single garage, you have the potential for various uses. You could designate one of the oversized garages as a workshop area, another for storage or as a showroom perhaps, and the single garage could serve as a designated office space or for smaller projects. The versatility of having multiple spaces allows for flexibility in organizing. Centrally located to routes 476, 309, 202, 73 and 276.
Courtesy: Long & Foster Real Estate, Inc., (610) 489-2100
View additional infoSUNNY, Providence Cottage. A welcome relief from the cookie cutter, crowded complex apartments. Why pay for amenities you donât use at the mega, "executive stay" extended stay hotels. We are pet friendly, large back yard! This cozy, buttery yellow, stand-alone cottage is perched on a gentle hill, fringed with shady mature trees. The spaces feel comfortable and tranquil, with soft color palettes inspired by nature. This is a great value! Ideal for term-contract employees, job relocation, corporate housing, students, transitional housing, furnished executive suite, or extended stay needs. Great choice for someone looking to enroll in Methaction school district, but not ready to buy a house. Our updated vintage cottage offers you a refreshing âhome away from homeâ. Providence Cottage is fully accessorized, full sized kitchen appliances, cookware and dinnerware, washer and dryer, Very private, peaceful outdoor spaces include large deck off kitchen and large shady patio off the Main Bedroom Suite! * Please map location * 20 Elm Ave, Eagleville, PA 19403. Schedule a showing today to experience this lovely property.
Courtesy: Continental Realty Co., Inc., (610) 630-3700
View additional infoVisit this amazing property circa 1850 with amazing finishes including spectacular wood flooring in most areas, wide window sills, fireplaces of the era (not usable, but incredible). This apartment has been completely preserved with original charm and added updated bathrooms and kitchen. This apartment is 3 bedrooms and den or 4 bedrooms. The rent also includes Heat water, sewer and trash removal. Preservation is incredible! A MUST SEE FOR RENTERS LOOKING FOR A UNIQUE EXPERIENCE!!
Courtesy: BHHS Fox & Roach -Yardley/Newtown, (215) 860-9300
View additional info2 BR, 1.5 bath FIRST FLOOR flat in Chatham Village. Gorgeous gourmet kitchen boasts stainless steel appliances, granite counters, honey colored cabinetry, deep undermount kitchen sink w/ gooseneck faucet, upgraded brushed nickel lighting and expanded breakfast bar. Formal dining area with custom chandelier is accented upgraded millwork and two tone paint in popular decorator shades. Expansive great room with neutral decor exits to a private rear patio with fence enclosure. Beautifully updated full and half baths are tastefully appointed with custom floor & shower tile, accent wall tile, upgraded vanities and newer commodes. Two generously sized bedrooms in neutral palettes plus a NEW washer/dryer unit complete this spacious 1,060 SF floorplan. Neutral carpeting & pergo-style flooring throughout. Enjoy beautifully manicured grounds, community pool, tennis courts and only minutes to the NE Extension, major roads Merck and area shopping. Landlord pays sewer & HOA fees (which includes cold water & trash). Tenant covers electric, gas & internet/phone/cable services. Application fee of $40 for each adult over the age of 18 that will be living in the property. No pets/no smoking. Agent is related to landlord.
Courtesy: Tesla Realty Group, LLC, (844) 837-5274
View additional infoThis spacious 3 bedroom townhome in Providence Corner in the Spring-Ford Area School District is now available for lease - with immediate occupancy possible. This 3-bedroom and 2.5 bathroom home has a finished basement, 2-car garage and driveway parking, too. The open floor plan includes kitchen and living area with 9-foot ceilings. The custom kitchen features stainless steel appliances, island, granite countertops and 42-inch cabinets. The washer and dryer are located in a convenient 2nd floor laundry room. There are hardwood floors under foot on the first floor and you have access to the rear deck through the sliders off of the kitchen. A large master bedroom has a walk-in-closet, en-suite bathroom with double vanity and a tiled walk-in shower. Two additional generously sized bedrooms share a full hall bathroom. An extra-large finished lower level has lots of extra storage space. A small pet can be considered with owner approval. The development is near shopping, restaurants, entertainment, Schuylkill River Trail, Wegman's, Philadelphia Premium Outlets, Rt. 422, Rt. 29 and pharmaceutical companies headquartered in Collegeville, just a few miles away.
Courtesy: EXP Realty, LLC, (888) 397-7352
View additional infoBeautifully renovated 2 bedroom townhome in Chatham Village - brand new throughout the entire home. Great community and great location close to shopping, dining, major travel routes, and more.
Courtesy: Keller Williams Real Estate-Blue Bell, (215) 646-2900
View additional infoThis is not a pet friendly apartment. This One bedroom, one bath apartment is on the 2nd floor. Enter from the front of property, up one flight of steps to apartment 4 on your right. This apartment has a nice layout and has an off street parking lot. This apartment has a living room, dining room, kitchen, bath with a tub and Bedroom. Short and sweet but everything you need. The lawn is maintained by the property management company. Landlord provides a dumpster for trash of tenants at no additional charge. There is no laundry hookup or room in the apartment or the building. There is no central air, but window air conditioners are permitted. This apartment is close by Limerick and Royersford for shopping, etc. and is a secure building with front door entry lock for all tenants. All Applicants must have a credit score of 600 or more and have no criminal background, per landlord. Lease is month to month. Not a pet friendly building.
Courtesy: EXP Realty, LLC, (888) 397-7352
View additional infoOwner pays HOA fee. Gorgeously renovated townhome on premium cul-de-sac lot backs to woods in sought after Hunt Club community. 3 bedrms, 2.5 baths, plus finished loft and basement. 1 car attached garage with automatic door opener. Hardwood flooring through-out first floor. Bright and spacious living room with high ceiling, formal dining room with chandelier, beautiful kitchen with granite counter tops and bar counters, elegant glass back splash, stainless steel sink and faucet, stainless steel stove, dish washer, microwave oven. Double door refrigerator. Family room with gas fireplace and recessed lights. Large sliding door to a deck overlooking open space and woods. Powder room. Hardwood staircase to 2nd floor with carpeting thru-out 2nd floor. Large master bedroom with two windows, large walk-in closet, master bath with ceramic flooring, double vanity, a soaking tub, and stall shower. 2 good sized additional bedrooms on 2nd floor, hallway bath with vanity and lights. Large and convenient laundry room. Turned staircase to a huge 3rd floor loft with ceiling fan and lights, one window and two skylights. Large finished basement with two daylight windows and lots of ceiling lights, great for entertainment. Award winning Springford schools, convenient to highways, corporate centers, and shopping centers. Rent spree credit report(see link under lease info section) with FICO score (FICO score above 700 is required). Virtual House & Community tours on Youtube. One well trained, small sized dog on case-by-case basis. Come enjoy your beautiful new home!
Courtesy: JBMP Group, (267) 797-2175
View additional infoCOMING SOONâ¦.No showings until May 15th ... Large 2-bedroom 1.5 bath END UNIT townhome with additional large sunroom in Regents Park in West Norriton Township in a super quiet cul-de-sac location. This spacious home has 1500 sq. of living space. Youâll enjoy the sun filled open concept living and dining area, that leads into an eat-in kitchen with granite counter tops and stainless steel appliances and recessed lighting. From the kitchen you will enter the family room and dining room area with French Doors that lead into the cozy sunroof with a vaulted ceiling and skylights. The 2 sliding doors lead onto the large deck for backyard entertaining. A powder room completes the main level. Upstairs you will find a large main bedroom with 2 closets and a view of the tree lined backyard. The full Jack-n-Jill bathroom has a double vanity and linen closet. The 2nd bedroom has a double window and ample closet space. Large unfinished basement with laundry hook up. Plenty of parking, the driveway accommodates 2 additional parking spaces. Rent includes lawn care and trash. Tenant is responsible for utilities, including water, sewer, electric/gas and cable. Easy access to routes 76, 476 and PA turnpike. Only 5 miles from King of Prussia and minutes away from Einstein Montgomery Hospital. 1 cat allowed. Small dog under 20 lbs. considered at extra fee. No smokers. Background and employment checks will be completed. Rent is $2395 per month. 1st month and $2000 security deposit required. Total required for move-in is $4395. Minimum 1 year lease. Section 8 not accepted. Available June 1, 2024. Showings begin May 15, 2024.
Courtesy: RE/MAX Achievers-Collegeville, (610) 489-5900
View additional infoComfortable & Cozy, nestled in a great neighborhood in the Methacton School District, this is a place that you will be happy to call home. This home offers 4 bedrooms: 2 located on the main floor and 2 larger bedrooms on the upper floor. It also has 2 full baths. Enter into an enclosed sun porch which leads to a large kitchen with updated cabinets, plenty of counter space, a refrigerator, electric stove & double sinks. Conveniently located next to the kitchen is a dining room with ceiling fan and beautiful hardwood flooring which carries throughout most of the 1st and 2nd levels. The living room has plenty of space and a decorative fireplace. Located upstairs is the 2nd bathroom, 2 very large bedrooms and huge cedar closet & additional storage space. NEW Dishwasher & NEW HEATER & NEW Electrical wiring. Home has window air conditioners in "as is" condition. Owner responsible for lawn care. Drive way is shared and there is a 3 car limit. GARAGE IS NOT INCLUDED IN RENTAL. Credit Report & Background check required for all applicants. Application fee is $50. Sorry No Pets, No Smoking.
Courtesy: Long & Foster Real Estate, Inc., (215) 643-2500
View additional infoCome see this truly remarkable, incredibly peaceful home in Worcestor, Methacton School District. Acres of beauty surround this charming farmhouse. Enter through a long private driveway and approach this 3200 sq ft, 4 bedroom, 3 1/2 bathroom home, nestled on a sprawling horse farm. The property has a private pond and covered gazebo with a wood stove and a full mile of wooded walking trails! Arrive at the front door and enjoy the cozy front porch, perfect for viewing sunrise in early Summer mornings. In the winter enjoy the snowy majesty of her rolling hills and clear, open sky. The landlord maintains the yard and handles snow removal so sit back and enjoy. Inside you'll find a recently remodeled kitchen, dining room with views of the expansive back yard and a quiet living room with tasteful book shelves and other old world charms. In the main living room you'll find a fireplace with a wood burning stove, great for saving on utility costs and perfect for cozy winter nights. This one of a kind property is a rare hidden gem. Call for an appointment today.
Courtesy: RE/MAX Central - Lansdale, (215) 362-2260
View additional infoALMOST BRAND NEW 4 month old Luxurious Upscale 3 BR 2.5 BA 2 car garage carriage home in highly sought after IRONWOOD community built by WB Homes. Well Regarded Spring-Ford School District, offset from Turtle Creek Golf Course. Modern open floor plan with stone facade. As you enter from the garage, the 12x20 finished flex room could be used as a 4th bedroom, additional family room, office area, play area or gym. Enjoy the access to the rear patio from this level. Up the beautiful wooden staircase to the main floor, you will be treated to tastefully neutral Luxury Vinyl Plank Flooring highlighted by LED recessed lighting throughout the Living/Dining/Kitchen combo. The eat-in kitchen features crisp white cabinetry, upgraded granite countertops, and BRAND NEW stainless appliances. The formal dining area leads to a beautiful Trex Deck for your summer gatherings. The main floor is completed with a half bathroom offset in transition as you head upstairs to the owner's suite featuring a vaulted ceiling with ceiling fan and walk in closet. Retreat into the master bath with neutral tile floors and stall shower as well as a granite topped double sink vanity. Two other nice sized bedrooms. Hall bath with tub shower. Convenient laundry on this floor with BRAND NEW Washer and Dryer. Enjoy the golf course views. Expanded two car garage, entry floor flex room options, patio, 2nd story deck, golf course views, amenities galore. HOA covers lawn and snow. Call for pet policy. Why WAIT? Pack your bags and move right into this LIKE BRAND NEW Home to enjoy the rest of your summer!
Courtesy: Tesla Realty Group, LLC, (844) 837-5274
View additional infoWelcome to a Beautiful new home featuring 3 bedrooms, 2 full baths, 1 half-bath located adjacent to Turtle Creek Golf Course! The beautifully designed kitchen boasts upgraded cabinets, granite countertops, hardwood staire case, and an oversized island with seating that seamlessly flows into an informal dining area. The remarkable owner's suite on the second floor features ample closet space, and an ensuite owner's bath with upgraded tile. Additionally, the second floor is thoughtfully finished with two secondary bedrooms, a convenient laundry room, and a full bath. This townhome community is located in the highly regarded Spring-Ford School District! This new construction neighborhood is 1 mile from 422 and easy access to recreation, scenic parks, shopping and major commuting routes.
Courtesy: Realty One Group Restore - Collegeville, (215) 828-5330
View additional infoBeautifully Updated Country 3 Bedroom, 2.5 Bath Home For Rent In The Methacton School District/Country Feel Amidst The Metro Collegeville/King Of Prussia Area/Close To Valley Forge National Park, the Route 422 Oaks Exit, The Philadelphia Premium Outlets, And The Oaks Convention Center & More/Ample Off Street Parking/The Main Levels Offers A First Floor Home Office/Den/Possible 4th Bedroom, Half Bath, Country Kitchen, Dining Room, And Large Living Room/2nd Floor Offers 3 Large Bedrooms & 2 Full Baths/2nd Floor Rear Bedroom Has Private Bathroom & Access To A Deck/The Exterior Of The Home Offers A Private Rear Patio Sitting On A Beautiful Setting/Water, Sewer, Lawn Maintenance & Snow Removal Is Included In The Rent/Tenant Responsible For Electric, Natural Gas Heat & Hot Water, And Trash Removal/Mini Split Air Conditioners Throughout.
Courtesy: RE/MAX Central - Lansdale, (215) 362-2260
View additional infoBeautiful end unit 3 bedroom 2 1/2 bath townhome in the subdivision of Stonegate. The first floor offers large Living Room, Dining Room, large Kitchen with Gas Cooking and Family Room with walkout to the Deck and a half bath. The 2nd floor has three Bedrooms and two full baths. In the basement you will find the Washer and Dryer as well as plenty of storage and a walkout basement door.
Courtesy: KW Greater West Chester, (610) 436-6500
View additional infoMove in to 423 Barclays Way and immediately start enjoying all of the benefits of this beautiful 4 year old home! Not only is this home located within the award winning Spring-Ford Area School District, it's also a commuter's dream minutes from GSK, SEI, and Route 422. Nearby, you'll have quick access to the Providence Town Center with Wegmans and various food and shopping offerings. Just a few minutes in the other direction you'll find yourself in downtown Phoenixville, where you can enjoy dining, festivals, shopping, hiking, and more. Situated within the Reserve at Providence Crossing, you'll enjoy low maintenance living with lawn care included. Walking trails make the community a relaxing space to get outdoors. Best of all, the back yard offers a courtyard style space perfect for outdoor get togethers or fun in the sun. All of these great features and we haven't even gotten inside yet! This home is just a few years old and in impeccable condition. Luxury features like upgraded flooring and countertops will allow you to feel right at home. Tall ceilings and an open layout offer a spacious feel. Upstairs, three generously sized bedrooms are equipped with custom closets. In the basement, a large recreation room is a blank slate for your home gym, movie room, or entertaining space. There is also ample storage available, too! There is nothing left to do except move in and enjoy!
Courtesy: RE/MAX Services, (215) 641-2500
View additional infoAbsolutely stunning end unit town home in Providence View for lease. This 3 bedroom 2.5 bath well maintained 1,950 sq. ft. beauty is located on a private cul-de-sac and is fully updated with finished walk out basement! Kitchen upgrades include cherry cabinets, porcelain floor, granite counters & newer appliances. Well appointed family & dining rooms have smartly treated windows & bamboo hardwood floors. Large master suite features an updated master bathroom w/new vanity, mirrors, tile, granite & seamless glass shower! Over-sized 2nd & 3rd bedrooms are perfect for the growing family. The entire 2nd floor carpet has been replaced with gorgeous synthetic hardwood flooring! Lease includes free access to the community pool, tennis court, health club & club house. Recent improvements include a brand new energy efficient HVAC with Ecobee Smart thermostat, new water heater, remote kitchen light controls & brand new highly energy efficient windows installed in the kitchen area & master bedroom! Want more? How about an attached garage, 2-car driveway, deck w/gorgeous views, superior cul-de-sac privacy, minimal traffic & plenty of guest parking. Lease also includes a washer, dryer, refrigerator, basement freezer and some window treatments. Only 1/2 block from the pool & clubhouse! Perfect for relocation employees. Images speak for themselves. Finally a highly energy efficient end unit rental property you can be proud to call home. It won't last! Deposit plus first & last month's rent due at lease signing. No pets. Tenant insurance required.
Courtesy: RE/MAX Centre Realtors, (215) 343-8200
View additional infoWelcome to this beautiful brick single in Eagleville! This home has room for 4-5 cars in the paved driveway and attached carport . Enter into the 1st floor boasting a living room with a fireplace, dining room and kitchen. Off of the dining area with beautiful mahogany built in cabinetry and wet bar to exit the sliders for alfresca dining on the deck. The kitchen has white cabinets, gas cooking and granite countertops. Walk down a few steps to the fully finished lower level where you have a full family/rec/teen/au paire suite with a large room with a gas fireplace, marble surround and mantle, a 4th bedroom, walk in closet and a full bath with walk in tile shower and flooring. The upper levels have a 2nd full bathroom and 3 bedrooms. The yard is partially fenced with a covered area for grilling and activities off the rear of the home and carport. Pet friendly, case by case and available May 30th.
Courtesy: Keller Williams Real Estate-Blue Bell, (215) 646-2900
View additional infoThis is not a pet friendly property. Landlord is looking for applicants to have a credit score of 600 or more for all tenants over 18 and have no criminal background. This adorable country home is located in the sought after Spring-Ford school district. This home is close to everything but on a quieter country road that feels like you are in the country with the neighboring corn fields, etc. This home has 3 bedrooms and 1 full bath with tub. Pull right into your private driveway and come into the home through the front door which is directly into the Sunroom. This would make a great playroom or office too. From this room, you move into the Living Room that is large and has a decorative only fireplace. There is a Bonus room behind the Living room that overlooks the backyard. This room has a great big closet and leads directly out to the deck. It is very peaceful here. Go back through the Living Room and there are 4 steps that lead you to the lower lever where it will take you directly into the Kitchen. The Country Kitchen has a door to the basement and the laundry hook up is there as well as additional storage space and access to the garage. This is a unique and interesting house if you are looking for something that is not cookie cutter. After the kitchen, you will come to the Full bathroom and the 3 bedrooms. All rooms on this level have hardwood flooring. NO PETS!
Courtesy: RE/MAX Action Associates, (610) 363-2001
View additional infoLooking for a cozy and convenient place to call home? Check out this adorable house on a quiet street in the heart of Oaks near shops, restaurants, and the Oaks exit of 422. Step inside to find a bright and welcoming living room with plenty of natural light streaming in through the spacious windows. The kitchen is fully equipped with all-new stainless steel appliances, including a refrigerator, microwave, oven, and dishwasher, plus ample cabinet space. Enjoy meals in the dining area, which easily accommodates a kitchen table. There are three bedrooms in this lovely home, each with its own unique features. The largest bedroom boasts two closets, while the second bedroom has one window and one closet. The third bedroom is bright and airy, with two windows and two closets for all your storage needs. The full-sized walkout basement is unfinished but clean and dry, with plenty of space for storage, and even houses a brand-new washer and dryer. Plus, there's a two-car garage to keep your vehicles safe and protected.ÂYou'll stay comfortable year-round with updated HVAC that ensures efficient heating. Pets may be allowed case-by-case, but no cats, please. This charming home is move-in ready and waiting for you to make it your own. Don't miss out on this opportunity to enjoy all the benefits of living in Oaks in a comfortable and convenient home.
Courtesy: Keller Williams Real Estate-Doylestown, (215) 340-5700
View additional infoEnjoy the convenience of condo living with simplicity. Walk into this completely renovated interior boasting plank flooring, new lighting, and a modern open-concept layout, it offers a stylish and inviting living space. The kitchen upgrades, including the addition of all new stainless steel appliances, beautiful shaker style cabinets, granite countertops and tile plank flooring promise both functionality and elegance. Plus, the renovated bathrooms add a touch of luxury, As an added bonus new plush carpeting has been added to the bedrooms and hallway. With recent upgrades like a new HVAC system, this condo promises not only comfort but also peace of mind. It seems like a gem worth touring!
Courtesy: Long & Foster Real Estate, Inc., (610) 489-2100
View additional infoTenant pays electric, heat & hot water, phone, insurance (min. $10K personal property and $250K liability). Pictures are from a couple years previous. 2nd floor unit with upper level huge 2nd bedroom and bath. Small storage closet off the deck. Each applicant 18 years and over must go through credit check which costs $55. per person. Rental is actually located on Foxmeadow Drive (not Foxcroft Circle). Park across the street in the lot Showings begin April 17 at 9 AM. No showings 20 & 21.
Courtesy: Keller Williams Real Estate-Blue Bell, (215) 646-2900
View additional infoInviting penthouse condo available in a highly sought-after community! Enjoy the comfort of central air, an outdoor balcony, a versatile loft, and access to a community pool. The spacious living room features a cozy fireplace, perfect for chilly winter nights, while the balcony offers a serene spot to unwind during warmer seasons. The kitchen is equipped with a dishwasher and built-in microwave for added convenience. The primary bedroom includes a walk-in closet and its own full bathroom, while the second bedroom offers ample space and a closet. The loft provides extra space for entertainment, relaxation, or work. Located near various restaurants, shops, and the Elmwood Park Zoo, this property also boasts easy access to public transportation and highways for commuting to Center City Philadelphia.
Courtesy: Tesla Realty Group, LLC, (844) 837-5274
View additional infoThis stunning brand new townhome in the highly sought-after IRONWOOD community, Spring Ford Area schools, meticulously crafted by WB Homes, presents an unparalleled blend of luxury and convenience. Its modern open floor plan, accented by a charming stone facade, showcases a wealth of upscale features. Stepping in from the 2-car garage, you're welcomed by a versatile 12x20 finished flex room, ideal for a 4th bedroom, family room, office, or gym, with seamless access to the rear patio. Ascending the graceful wooden staircase to the main level, relish the elegantly neutral Luxury Vinyl Plank Flooring, enhanced by LED recessed lighting in the Living/Dining/Kitchen space. The gourmet eat-in kitchen is a chef's dream, boasting pristine stainless steel appliances, upgraded granite countertops, and crisp white cabinetry. Entertaining is effortless with the formal dining area flowing onto a picturesque deck, offering tranquil views of the golf course. Completing the main floor is a convenient half bathroom, while upstairs, the inviting owner's suite awaits with its vaulted ceiling, ceiling fan, and expansive walk-in closet. Retreat to the master bath, featuring neutral tile floors, a stall shower, and a granite-topped double sink vanity. Two additional well-appointed bedrooms and a hall bath with a tub shower ensure comfort for all. Additional luxuries include a laundry area with BRAND NEW Washer and Dryer on the upper level, as well as an expanded garage space. With amenities like a patio, 2nd story deck, and sweeping golf course vistas, this home embodies upscale living. The HOA handles lawn and snow maintenance, enabling you to effortlessly move into this LIKE BRAND NEW residence and savor the remaining summer days in style!
Courtesy: BHHS Keystone Properties, (215) 855-1165
View additional infoImmediate Occupancy for this beautiful 4 bedroom/ 2.1 bath colonial in the very popular gated community of River Crest Country Club. As you enter the community you will appreciate the wonderful scenic setting of the golf course , clubhouse and views. The main level of this home offers the beautiful kitchen with white cabinets, black appliances, center island, granite countertops and separate breakfast area flows into the stunning Sun/Florida room with views of the wonderful setting and access to the rear deck. The main level also includes the spacious family room with brick gas fireplace and plenty of room for the big screen TV. Rounding out the main floor is the formal dining area & living room areas with hardwood flooring, as well as the laundry/mudroom. The 2nd level offers three guest bedrooms, full hall bathroom and the gorgeous primary suite. The primary bedroom includes large walk-in closets and the luxury main bathroom complete with double vanities, soaking tub & stall shower. You will absolutely love the finished walkout basement with family room area, gaming area, bar area, playroom & separate storage room. You will love the outdoor living space this home offers with the upper-level composite deck and steps down to the lower-level paver patio and firepit. The oversized lot offers plenty of room to play & entertain. This home is steps away from the walking/biking trail that runs throughout the neighborhood and connects with the Canal trail leading to the very popular restaurantâs and nightlife in downtown Phoenixville. The monthly HOA fee is included in the rent and paid by the landlord. This does allow you access to the community pool and gym. The golf club & course is NOT included. How may I help you?Get property information, schedule a showing or find an agent |
|||||||||||||||||||||||||||||||||||||||||||||||||||||||||||||||||
Copyright © Metropolitan Regional Information Systems, Inc.




