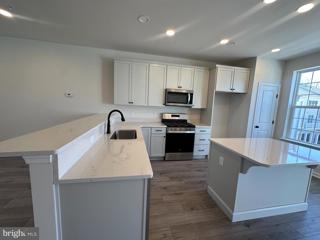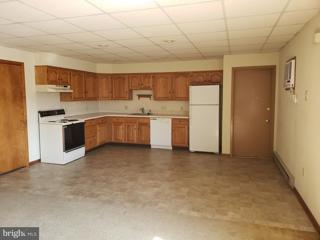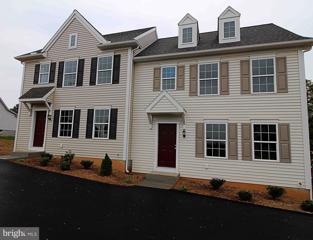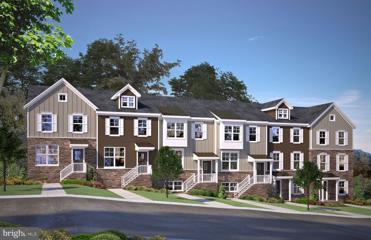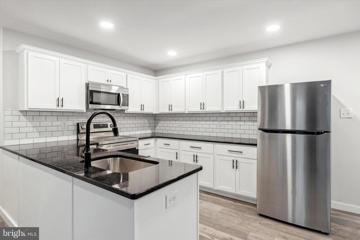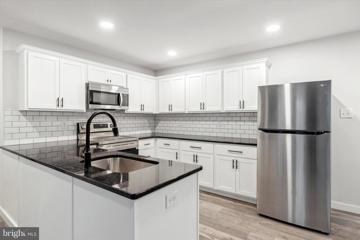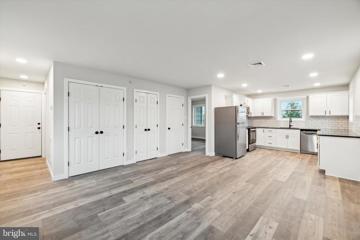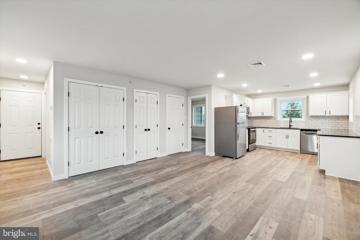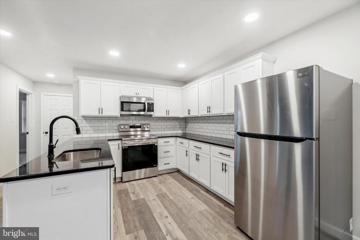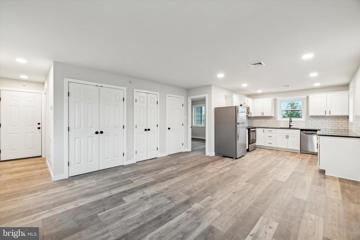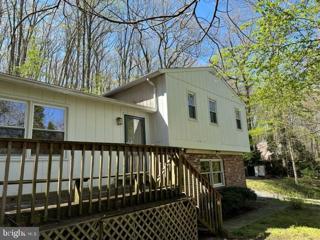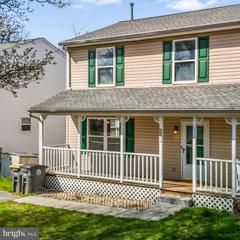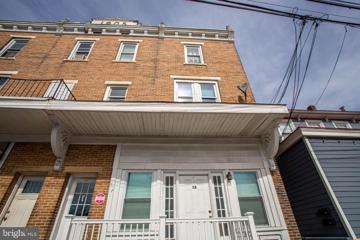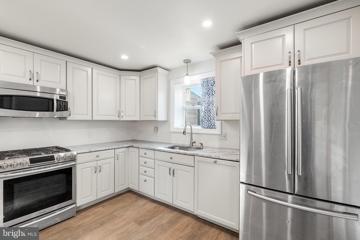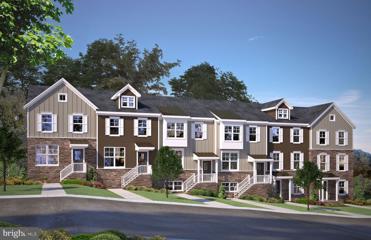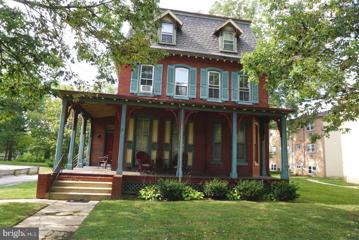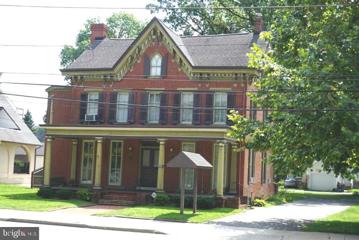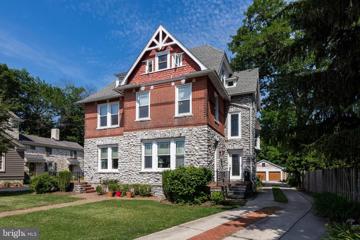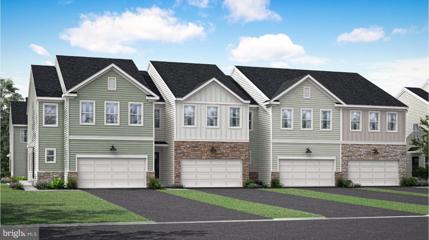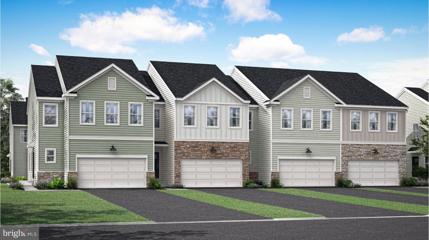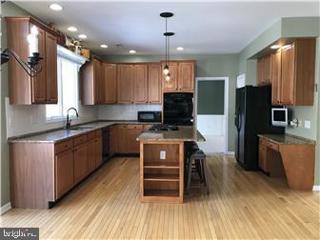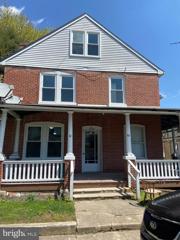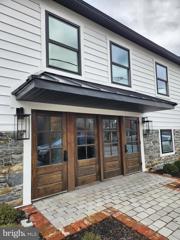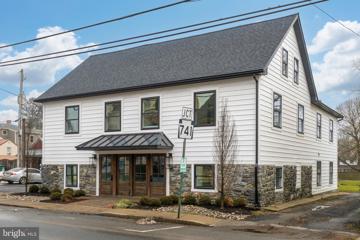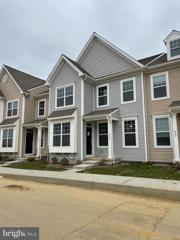 |  |
|
Cochranville PA Real Estate & Homes for RentWe were unable to find listings in Cochranville, PA
Showing Homes Nearby Cochranville, PA
Courtesy: Keller Williams Real Estate - West Chester, (610) 399-5100
View additional infoThis home is move in ready ! Be the first person to move in to this beautiful brand new home. Be a part of a new community Kennett Pointe, located in Kennett Square, PA. . Move In Ready! New washer, dryer and kitchen refrigerator! Amenities in Kennett Pointe will include an abundance of outdoor spaces including walking trails throughout the community, a 6000 sq ft plaza, pavilion, gazebos and tree lined streets. This home features James Hardie exteriors, the interior features include three bedrooms, two-full and two-half baths with 9-foot ceilings throughout. Also included is a gourmet kitchen with island and quartz countertops and a composite deck. In addition, this home includes an open recreation room and a 4th level loft to expand your space even further! Be the first person to live here! Owner is a PA licensed Realtor
Courtesy: Realty Professional Group LLC
View additional infoFor rent is a second floor 2 bedroom apartment in Quarryville Boro. Apartment has private entrance and Apartment has 2 off street parking spaces, comes with dishwasher and laundry in the unit. Apartment has electric baseboard heat and uses window unit for A/C , along with a wall unit in the living room area. Owner paid trash. No pets and no smoking. Tenants must make a combined income of $3,600 and all adults must have a credit score of 615 or higher to qualify. There is as $30 non refundable application fee per adult and a $40 administration fee if your application is selected and you move forward with the lease.
Courtesy: Hostetter Realty, (717) 786-6200
View additional info$35 non-refundable application fee required per applicant. Credit score of 600 or above with a clean credit report. **PLEASE DO NOT CONTACT THE LISTING AGENT DIRECTLY** FOR INFORMATION AND SHOWINGS, PLEASE CALL OR EMAIL THE RENTAL OFFICE. **AGENTS, PLEASE READ AGENT REMARKS**
Courtesy: RE/MAX Action Associates, (610) 363-2001
View additional infoDiscover a lifestyle of modern sophistication in the Lancaster townhome, nestled within the all New Mi-PLACE at Downingtown. The Lancaster model features 1754 square feet of living space, 3 bedrooms, 2.5 baths, lower level flex room , and a 2 car garage. The kitchen boasts modern 42" cabinets, complemented by quartz countertops, stainless steel appliances, designer chrome pull down faucet, and breakfast bar. Beautiful luxury vinyl plank flooring throughout adds a touch of elegance to every corner. Upstairs, discover a large master suite with a large bath and walk-in closet. There are two other generously-sized bedrooms and a convenient second-floor laundry. Coming Soon: Mi-PLACE offers a wealth of exclusive amenities. Immerse yourself in the community's two-story clubhouse, featuring a sun deck overlooking the pool and kiddie pool. Stay active with access to a fitness center, pickleball/basketball courts, and scenic walking trails. Mi-PLACE extends a warm welcome to your furry friends, complete with on-site pet spa. Mi-PLACE isn't just another propertyâit's a community filled with convenience, luxury, and a welcoming atmosphere for you and your furry friends. Move in now and enjoy No Application Fee (application fee refunded at move in), $250.00 American Express Gift Card at Move In and No Amenity Fees for first lease term. *Prices vary and subject to change.
Courtesy: Keller Williams Real Estate - West Chester, (610) 399-5100
View additional infoWelcome to 908 E Baltimore Pike in Kennett Square, where modern luxury meets convenient living. This brand-new two-bedroom, two-bathroom apartment is a testament to contemporary design and meticulous construction. As you step inside the unit, you'll be greeted by a spacious and open floor plan that seamlessly connects the living, dining, and kitchen areas, creating an inviting atmosphere filled with natural light. The kitchen features stainless steel appliances, granite countertops, white cabinets, dishwasher, and subway tile backsplash. The primary bedroom offers a large walk-in closet and a modern en-suite bathroom with double sinks, a linen closet, and stylish tile surround bathtub. The second bedroom offers storage and natural light. The second full bathroom is complete with modern fixtures, a spacious vanity, and another stylish tile surround bathtub. The convenience of an in-unit washer and dryer adds to the comfort of daily living. It is also central air and heat. The apartment complex features onsite parking, a patio for entertaining, and a dog park on site. You'll have easy access to local shops, dining, and entertainment options, making this apartment an ideal choice for those seeking a vibrant and connected lifestyle. Pets on a case by case basis with a $500 non-refundable deposit. Tenants will need to provide vaccination shots, etc. and pictures of animals. Contact us today to schedule a tour and experience the epitome of modern living in Kennett Square!
Courtesy: Keller Williams Real Estate - West Chester, (610) 399-5100
View additional infoWelcome to 908 E Baltimore Pike in Kennett Square, where modern luxury meets convenient living. This brand-new two-bedroom, two-bathroom apartment is a testament to contemporary design and meticulous construction. As you step inside the unit, you'll be greeted by a spacious and open floor plan that seamlessly connects the living, dining, and kitchen areas, creating an inviting atmosphere filled with natural light. The kitchen features stainless steel appliances, granite countertops, white cabinets, dishwasher, and subway tile backsplash. The primary bedroom offers a large walk-in closet and a modern en-suite bathroom with double sinks, a linen closet, and stylish tile surround bathtub. The second bedroom offers storage and natural light. The second full bathroom is complete with modern fixtures, a spacious vanity, and another stylish tile surround bathtub. The convenience of an in-unit washer and dryer adds to the comfort of daily living. It is also central air and heat. The apartment complex features onsite parking, a patio for entertaining, and a dog park on site. You'll have easy access to local shops, dining, and entertainment options, making this apartment an ideal choice for those seeking a vibrant and connected lifestyle. Pets on a case by case basis with a $500 non-refundable deposit. Tenants will need to provide vaccination shots, etc. and pictures of animals. Contact us today to schedule a tour and experience the epitome of modern living in Kennett Square!
Courtesy: Keller Williams Real Estate - West Chester, (610) 399-5100
View additional infoWelcome to 908 E Baltimore Pike in Kennett Square, where modern luxury meets convenient living. This brand-new one-bedroom, one-bathroom apartment is a testament to contemporary design and meticulous construction. As you step inside the unit, you'll be greeted by a spacious and open floor plan that seamlessly connects the living, dining, and kitchen areas, creating an inviting atmosphere filled with natural light. The kitchen features stainless steel appliances, granite countertops, white cabinets, dishwasher, and subway tile backsplash. The bedroom is a private sanctuary with ample storage and natural light. The full bathroom is complete with modern fixtures, a spacious vanity, and a stylish tile surround bathtub. The convenience of an in-unit washer and dryer adds to the comfort of daily living. It is also central air and heat. The apartment complex features onsite parking, a patio for entertaining, and a dog park on site. You'll have easy access to local shops, dining, and entertainment options, making this apartment an ideal choice for those seeking a vibrant and connected lifestyle. Pets on a case by case basis with a $500 non-refundable deposit. Tenants will need to provide vaccination shots, etc. and pictures of animals. Contact us today to schedule a tour and experience the epitome of modern living in Kennett Square!
Courtesy: Keller Williams Real Estate - West Chester, (610) 399-5100
View additional infoWelcome to 908 E Baltimore Pike in Kennett Square, where modern luxury meets convenient living. This brand-new one-bedroom, one-bathroom apartment is a testament to contemporary design and meticulous construction. As you step inside the unit, you'll be greeted by a spacious and open floor plan that seamlessly connects the living, dining, and kitchen areas, creating an inviting atmosphere filled with natural light. The kitchen features stainless steel appliances, granite countertops, white cabinets, dishwasher, and subway tile backsplash. The bedroom is a private sanctuary with ample storage and natural light. The full bathroom is complete with modern fixtures, a spacious vanity, and a stylish tile surround bathtub. The convenience of an in-unit washer and dryer adds to the comfort of daily living. It is also central air and heat. The apartment complex features onsite parking, a patio for entertaining, and a dog park on site. You'll have easy access to local shops, dining, and entertainment options, making this apartment an ideal choice for those seeking a vibrant and connected lifestyle. Pets on a case by case basis with a $500 non-refundable deposit. Tenants will need to provide vaccination shots, etc. and pictures of animals. Contact us today to schedule a tour and experience the epitome of modern living in Kennett Square!
Courtesy: Keller Williams Real Estate - West Chester, (610) 399-5100
View additional infoWelcome to 908 E Baltimore Pike in Kennett Square, where modern luxury meets convenient living. This brand-new two-bedroom, two-bathroom apartment is a testament to contemporary design and meticulous construction. As you step inside the unit, you'll be greeted by a spacious and open floor plan that seamlessly connects the living, dining, and kitchen areas, creating an inviting atmosphere filled with natural light. The kitchen features stainless steel appliances, granite countertops, white cabinets, dishwasher, and subway tile backsplash. The primary bedroom offers a large walk-in closet and a modern en-suite bathroom with double sinks, a linen closet, and stylish tile surround bathtub. The second bedroom offers storage and natural light. The second full bathroom is complete with modern fixtures, a spacious vanity, and another stylish tile surround bathtub. The convenience of an in-unit washer and dryer adds to the comfort of daily living. It is also central air and heat. The apartment complex features onsite parking, a patio for entertaining, and a dog park on site. You'll have easy access to local shops, dining, and entertainment options, making this apartment an ideal choice for those seeking a vibrant and connected lifestyle. Pets on a case by case basis with a $500 non-refundable deposit. Tenants will need to provide vaccination shots, etc. and pictures of animals. Contact us today to schedule a tour and experience the epitome of modern living in Kennett Square!
Courtesy: Keller Williams Real Estate - West Chester, (610) 399-5100
View additional infoWelcome to 908 E Baltimore Pike in Kennett Square, where modern luxury meets convenient living. This brand-new one-bedroom, one-bathroom apartment is a testament to contemporary design and meticulous construction. As you step inside the unit, you'll be greeted by a spacious and open floor plan that seamlessly connects the living, dining, and kitchen areas, creating an inviting atmosphere filled with natural light. The kitchen features stainless steel appliances, granite countertops, white cabinets, dishwasher, and subway tile backsplash. The bedroom is a private sanctuary with ample storage and natural light. The full bathroom is complete with modern fixtures, a spacious vanity, and a stylish tile surround bathtub. The convenience of an in-unit washer and dryer adds to the comfort of daily living. It is also central air and heat. The apartment complex features onsite parking, a patio for entertaining, and a dog park on site. You'll have easy access to local shops, dining, and entertainment options, making this apartment an ideal choice for those seeking a vibrant and connected lifestyle. Pets on a case by case basis with a $500 non-refundable deposit. Tenants will need to provide vaccination shots, etc. and pictures of animals. Contact us today to schedule a tour and experience the epitome of modern living in Kennett Square!
Courtesy: Ginsberg & Ginsburg Realtors, (215) 836-5346
View additional infoSplit-level home with scenic views of Chester County on a hillside setting. Central Air throughout this efficient floor plan. Lower level has a 1-car garage, partial bathroom, family room with fireplace and an area for laundry. Main floor is comprised of the kitchen, living room and dining room that leads to the backyard patio. Upper level has: a) Master Bedroom with private, full bathroom; and b) 2 bedrooms that share 1-full bath.
Courtesy: EXP Realty, LLC, (888) 397-7352
View additional infoNestled within the tranquil streets of Downingtown Boro lies a hidden gem awaiting your arrival at 365 Donofrio Drive. This charming rental offers the perfect blend of comfort, convenience, and style, making it an ideal sanctuary for those seeking a place to call home. Step through the front door and into a world of contemporary charm, where natural light floods the living spaces, creating an inviting ambiance that beckons you to explore further. The heart of this home lies within its well-appointed kitchen, where culinary adventures await. Equipped with sleek appliances, ample counter space, and plenty of storage, this kitchen is a home chef's haven. Whether you're whipping up a quick breakfast before heading out for the day or preparing a gourmet feast to impress your guests, you'll find everything you need right at your fingertips. After a long day, retire to the tranquil bedrooms, where plush carpeting and soft lighting create a serene atmosphere conducive to rest and relaxation. With ample closet space and cozy nooks to curl up with a good book, each bedroom offers a private retreat from the hustle and bustle of everyday life. Outside, a spacious backyard awaits, offering the perfect backdrop for outdoor gatherings, al fresco dining, or simply soaking up the sunshine on lazy afternoons. Whether you're hosting a summer BBQ with friends or enjoying a quiet evening under the stars, this outdoor oasis is yours to enjoy year-round. Conveniently located near schools, parks, shopping centers, and major highways, 365 Donofrio Drive offers easy access to everything Downingtown has to offer. With amenities such as in-unit laundry, parking, and more, this rental is designed to streamline your daily routine and enhance your quality of life. Don't miss out on the opportunity to experience the charm and comfort of 365 Donofrio Dr for yourself. Schedule a showing today and discover your new home sweet home in Downingtown, Pennsylvania. Open House: Wednesday, 5/8 4:00-6:00PM
Courtesy: RE/MAX Main Line-West Chester, (610) 692-2228
View additional infoWelcome to 217 W. Lancaster Avenue unit 1B, a completely renovated home in sought after Downingtown! This unit offers 2 bedrooms and 1 full bath with a tub/shower. Everything is new here with new plumbing, electric and windows throughout the entire building. Convenient in-unit washer & dryer. Private access to this unit can be found on the side of the home. On a case by case basis, cats and small dogs are allowed with a pet deposit and additional monthly pet fee. There is a opportunity to rent the basement for storage. Conveniently located right in the boro close to great local shopping, dining and the Regional Rail Train Station with easy access to and from Center City! Do not miss out on this incredible rental opportunity.
Courtesy: Equity Pennsylvania Real Estate, (267) 820-9754
View additional infoWelcome to 142 Viaduct Ave located in Downingtown Area School District The home features 3 bedrooms and 2 full baths Within 2 min walking distance to Downingtown train station. Master bedroom on 2nd Floor with master bath, walk-in closet. Full walk-out basement new kitchen with new appliances. 3 Car Parking. Tenant is responsible for gas, electric, cable, water, sewer and snow removal. Credit/Criminal Report and proof of income/employment. First/last month's rent and one month security deposit. Only Small Dog or a Cat with extra $50 fee per month. No Smoking.
Courtesy: RE/MAX Action Associates, (610) 363-2001
View additional infoDiscover a lifestyle of modern sophistication in the Brandywine townhome, nestled within the all New Mi-PLACE at Downingtown. The Brandywine model features 1743 square feet of living space, 3 bedrooms, 2.5 baths, lower level flex room, and a 2 car garage. The kitchen boasts modern 42" cabinets, complemented by quartz countertops, stainless steel appliances, designer chrome pull down faucet, and breakfast bar. Beautiful luxury vinyl plank flooring throughout adds a touch of elegance to every corner. Upstairs, discover a large master suite with a large bath and walk-in closet. There are two other generously-sized bedrooms and a convenient second-floor laundry. Coming Soon: Mi-PLACE offers a wealth of exclusive amenities. Immerse yourself in the community's two-story clubhouse, featuring a sun deck overlooking the pool and kiddie pool. Stay active with access to a fitness center, pickleball/basketball courts, and scenic walking trails. Mi-PLACE extends a warm welcome to your furry friends, complete with on-site pet spa. Mi-PLACE isn't just another propertyâit's a community filled with convenience, luxury, and a welcoming atmosphere for you and your furry friends. Move in now and enjoy No Application Fee (application fee refunded at move in), $250.00 American Express Gift Card at Move In and No Amenity Fees for first lease term. *Prices vary and subject to change.
Courtesy: Absolute Real Estate Chesco, (610) 692-6600
View additional infoCozy 1 bedroom third floor apartment in a Victorian Style building in Downingtown. Freshly painted and all new flooring. Featuring direct entrance, large living room, kitchen with dining area and private bath. Off street parking for one car , large rear yard for outdoor activities, shared laundry facilities, walking distance to in town restaurants, close, to train station, public bus Transportation on Lancaster Ave. Available for occupancy on 11-17-23
Courtesy: Absolute Real Estate Chesco, (610) 692-6600
View additional infoNice Updated third floor 2 bedroom apartment in Downingtown with off street parking. Nice sized living-room and large bedrooms. W/D in unit. All new flooring. Walk to everything in Downingtown. Close to public transportation. Appx 2 miles to Downingtown train station. No pets and smoking not permitted on property.
Courtesy: Classic Real Estate of Chester County, LLC, (610) 873-8800
View additional info3rd Floor Unit with a 15X13 deck and private entrance. 2 Bed 1 Bath with an optional 3rd room can be used as an office or small bedroom. Non-Coin Operated Laundry in Basement, Basement storage area, heat pump with , Central Air. 2 Off Street Parking Spaces. Tenants Responsible for Electric, Water, Heat, Landlord Pays Trash. NO Pets. Fantastic Downingtown Boro location; walk to over a dozen different restaurants/bars/brew pubs, parks, Struble trail, library, gyms, shops, med center...less than a mile to Wegmans, BJ's, Home Depot, PJ's and movie theater. High quality tenant only. Nice rear yard. NO PETS! This is the third floor of building. It is said to feel like living in a tree house.
Courtesy: Tesla Realty Group, LLC, (844) 837-5274
View additional infoWelcome to a brand new, beautifully constructed carriage home, available for rent starting November 1st! This two-story gem is designed with your comfort in mind, offering a modern and spacious living experience, located in the sought-after Downingtown School District, this community also features a STEM Academy, making it an ideal choice for families. The first floor boasts a seamless open concept layout, connecting the Great Room, dining room, and kitchen. Enjoy the option to step out onto the deck for outdoor activities and relaxation. On the top floor, you'll find the luxurious owner's suite, complete with a private sitting area and a spa-inspired bathroom. The top floor also features two secondary bedrooms, perfect for family members or guests. Plus, there's a loft that offers extra shared living space for your convenience. The kitchen is tastefully appointed with 42" cabinets featuring crown molding, a chic subway tile backsplash, and luxurious quartz countertops. It's a chef's dream! Step out onto the deck from the dining area for seamless indoor-outdoor living, ideal for entertaining or simply enjoying the fresh air. The bedroom level of the home includes strategically placed laundry facilities, making your daily chores a breeze and eliminating the need to carry laundry up and down stairs. This home seamlessly combines modern living features, adaptability, and comfort to suit your lifestyle. Enjoy all of this in the brand new community of Clover Mill by Lennar, known for its quality and attention to detail. Don't miss this fantastic opportunity to make this beautiful carriage home your own! Please note that the pictures are similar model home.
Courtesy: Tesla Realty Group, LLC, (844) 837-5274
View additional infoWelcome to a brand new, beautifully constructed carriage home, available for rent immedialtely. This two-story gem is designed with your comfort in mind, offering a modern and spacious living experience, located in the sought-after Downingtown School District, this community also features a STEM Academy, making it an ideal choice for families. The first floor boasts a seamless open concept layout, connecting the Great Room, dining room, and kitchen. Enjoy the option to step out onto the deck for outdoor activities and relaxation. On the top floor, you'll find the luxurious owner's suite, complete with a private sitting area and a spa-inspired bathroom. The top floor also features two secondary bedrooms, perfect for family members or guests. Plus, there's a loft that offers extra shared living space for your convenience. The kitchen is tastefully appointed with 42" cabinets featuring crown molding, a chic subway tile backsplash, and luxurious quartz countertops. It's a chef's dream! Step out onto the deck from the dining area for seamless indoor-outdoor living, ideal for entertaining or simply enjoying the fresh air. The bedroom level of the home includes strategically placed laundry facilities, making your daily chores a breeze and eliminating the need to carry laundry up and down stairs. This home seamlessly combines modern living features, adaptability, and comfort to suit your lifestyle. Enjoy all of this in the brand new community of Clover Mill by Lennar, known for its quality and attention to detail. Don't miss this fantastic opportunity to make this beautiful carriage home your own! Note: Pictures are from a similar model home.
Courtesy: Patterson-Schwartz-Property Management, (302) 234-5240
View additional infoIf you are currently working with an agent, please contact them to schedule a tour. If you do not have an agent, we can connect you with one who can assist you. Welcome to Hockessin Chase! This stately 2-story colonial in immaculate condition4 bedroom 2.1 bath and a 3-car garage. Located in the convenient & very desirable community of Hockessin Chase, this wonderful home sits graciously on a corner lot with superb professional landscaping that offers elegant curb appeal. The welcoming hardwood flooring entrance is filled with ample natural light by the 2-story foyer. The spacious entrance also features custom millwork, a two-story turned staircase and is adjacent to both a private study, as well as a private formal living room. The spacious formal living room & den both offer tall arched windows adding to the exteriorâs stately appearance and high ceiling. The living room features a coffered ceiling in addition to extensive custom millwork. The living room flows seamlessly past two columns into the spacious dining room. Solid hardwood flooring encompasses the entrance foyer and throughout the kitchen and nook. Upgraded quality carpet is featured in the den, living and dining rooms. Meticulously maintained over the years, this home features an expansive eat-in kitchen that includes 42" maple cabinetry, large custom granite island with built in gas cook-top, dual wall ovens and an adjacent breakfast nook. The kitchen also features recessed lighting, a pantry and desk area. The kitchen is center to both the formal dining room and the grand two-story family room that features a stunning floor to ceiling stone fireplace (with natural gas insert), vaulted ceiling with two sky lights, a 2nd staircase and overlooks the spacious rear deck. In addition, just off the kitchen nook is a spacious/expanded laundry/mud room providing access to the 3-car garage. The expanded second floor may be accessed from either the front turned staircase or the rear stairs, which is off the family room. The large master bedroom features a tray ceiling, crown molding and two large walk-in closets. The ensuite bathroom features ceramic tile, vaulted ceilings w/ skylight, accent lighting, dual vanity sinks, jacuzzi tub and separate shower. The hallway also provides access to three additional spacious bedrooms all with more than ample closets and additional storage, as well as a beautiful tile hallway bath, also with a double bowl vanity. There are street lights and sidewalks throughout the community as well as community tennis courts. This is a MUST-SEE Home in one of the most desirable neighborhoods in Hockessin! Quick Move-In Availableâ¦.SPECIAL CLAUSES: 1) No smoking 2) Renters insurance required 3) Pets permitted with owner approval and pet deposit 4) Tenant pays all utilities 5) Tenant responsible for lawn care, to include grass cutting, weeding, leaf removal and snow removal 6) No alterations to home or grounds without written permission from Landlord 7) The property has a gas fireplace and tenant is prohibited from burning any additional materials 8) Ice makers/garbage disposals will be repaired at owner's discretion 9) Clogged drains resulting from tenants actions will be repaired at tenants expense 10) Property has public sewer. Tenant is prohibited from flushing cat litter, cleaning products, feminine hygiene products, diapers, cleaning wipes, tissue papers, paper towels, and other foreign objects down the toilet 11) Tenant pays all utilities not provided by HOA/Condo Association 12) Town/City/Association of Hockessin Chase regulations apply 13) Association amenities available to tenant. Any pass or key charges will be paid by tenant
Courtesy: Realty Professional Group LLC, (717) 786-5014
View additional infoBeautifully renovated 2 bedroom, 1 bath apartment. New kitchen, windows, flooring, paint , and bathroom. No smoking, no pets. Tenants are responsible for all utilities (electric, wifi, cable). Owner pays trash. Rent is $1,150 per month. Tenants must make combined net monthly income of $3,450 and all adults must have a minimum credit score of 615 or higher to qualify. $40 non-refundable application fee per applicant. $50 admin. fee if selected. $1,150 security deposit due at signing.
Courtesy: Magnolia Lane Properties, (717) 284-2425
View additional infoNow leasing 1 & 2 bedroom luxury apartments located in the heart of Strasburg, PA. Completely renovated, these stunning units feature luxury vinyl plank flooring, exposed stone walls and wood, quartz countertops, stainless steel appliances, A/C and off-street parking. Chic finishes and fixtures hand selected unique to each individual unit. Professionally managed with 24/7 emergency maintenance, online rental payments and electronic leasing. Pet friendly!
Courtesy: Magnolia Lane Properties, (717) 284-2425
View additional infoNow leasing 1 & 2 bedroom luxury apartments located in the heart of Strasburg, PA. Currently under construction, these stunning units will feature luxury vinyl plank flooring, exposed stone walls and wood, quartz countertops, stainless steel appliances, central heat, A/C and off-street parking. Chic finishes and fixtures hand selected unique to each individual unit. Professionally managed with 24/7 emergency maintenance, online rental payments and electronic leasing. Pet friendly!
Courtesy: RE/MAX Central - Lansdale, (215) 362-2260
View additional infoUpscale Luxurious LIKE NEW 3 year young 3 BR 3.5 BA with a finished basement that could be used as a 4th BR. Welcome to 415 N. Orchard Street in the highly desired community of East Village located in Downingtown by Southdown Homes. The first floor's huge open concept floor plan is perfect for entertaining. This home has a formal dining room, a great room and kitchen. Highly upgraded cabinets with granite countertops, Brand New stainless steel appliances with oversized center island/breakfast bar. Efficient gas cooking. Just off the kitchen is a mudroom which provides access to the two car garage, a powder room and storage closets. The second floor features a large master bedroom with a walk-in closet and private master bathroom. Two additional nice sized bedrooms with upgraded hall bath on this level. Convenient second floor laundry room with full sized washer and dryer. Finished basement that could be used as a 4th bedroom with a full bath or could be flexible for your needs such as play room, home office or gym. Additional unfinished area perfect for storage. Community features include community swimming pool, fitness center, playground, clubhouse, and walking trails which are a very short walk from this home! Award winning Downingtown Area Schools, and close proximity to local shopping centers such as Ashbridge Square and Brandywine Square. Call for pet policy! Minutes to major employers, Exton Train Station with Amtrak and SEPTA lines access, Rt 30, Rt 100, Rt 202, Rt 276 (PA Turnpike), Rt 113 and many more. Why wait, Move right in to this LIKE NEW HOME to enjoy summer in your new home! How may I help you?Get property information, schedule a showing or find an agent |
|||||||||||||||||||||||||||||||||||||||||||||||||||||||||||||||||
Copyright © Metropolitan Regional Information Systems, Inc.


