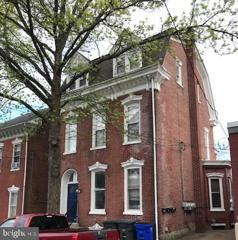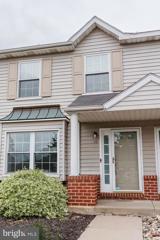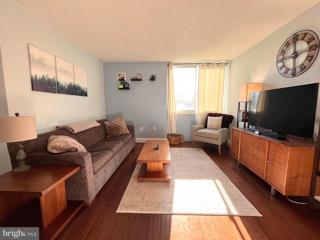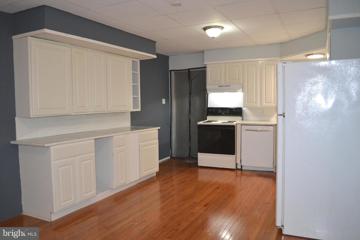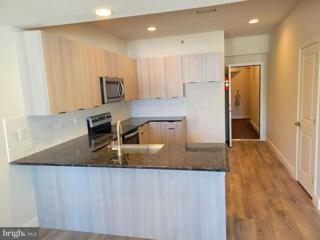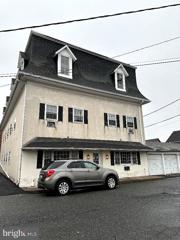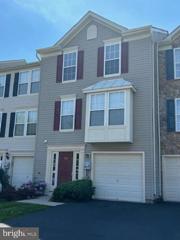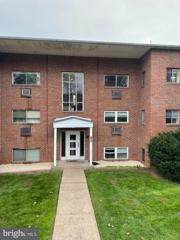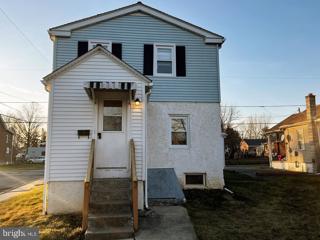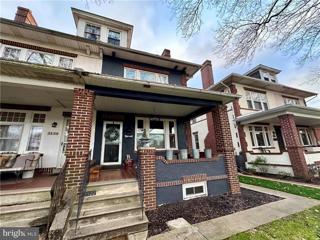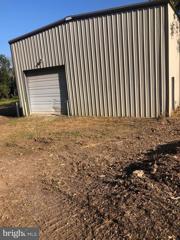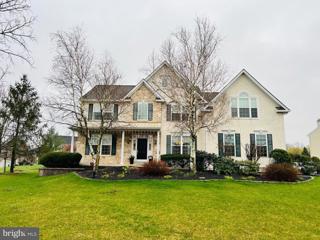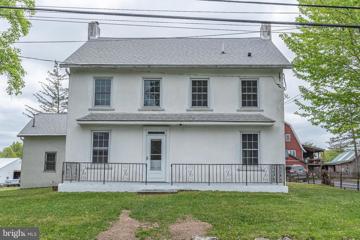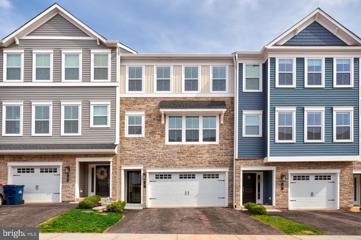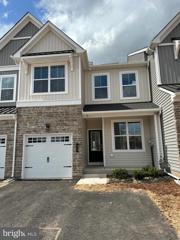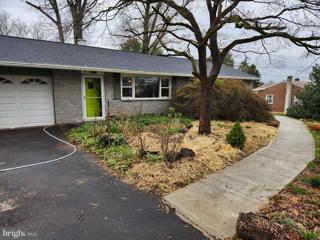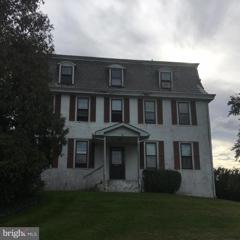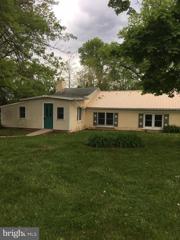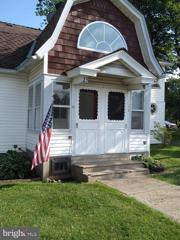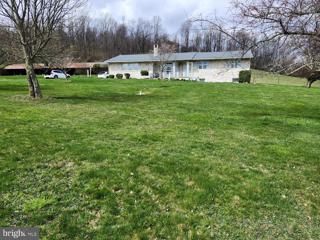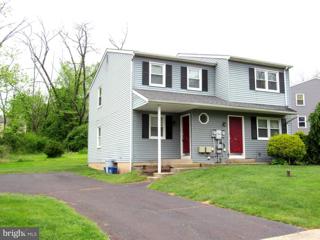 |  |
|
Clayton PA Real Estate & Homes for RentWe were unable to find listings in Clayton, PA
Showing Homes Nearby Clayton, PA
Open House: Saturday, 5/18 3:00-4:00PM
Courtesy: United Real Estate, (484) 367-7727
View additional info1 floor 2 bedroom rent ready. Nearby The Hill school. Just a few blocks from downtown. Visit during open house tours. Text confirmation required. Assistance programs accepted. Open house tour is Friday 12/18/2020 5pm- 6pm. Open House: Saturday, 5/18 3:00-4:00PM
Courtesy: United Real Estate, (484) 367-7727
View additional infoCome visit this three-bedroom upper-level dwelling, conveniently located near The Hill School and just a short stroll away from downtown. Secure your viewing with a text confirmation today.
Courtesy: Archer Whitaker Realty, (610) 237-7180
View additional infoTwo bedroom unit on the first floor with private entrance on the side. Fresh paint through out, tile floors, large bedrooms. Shared use of the yard.
Courtesy: Realty One Group Restore - Collegeville, (215) 828-5330
View additional infoThis Fox Ridge freshly painted and newly carpeted townhome is available for immediate rent! Located in Spring-Ford school district, this 3 bedroom, 2.5 bath house with a finished basement is sure to meet all your needs. Laminated floored foyer with large front hall closet greets you as you walk in. The expansive living room and dining room combination gives you plenty of options for furniture. Enjoy meal prepping with an abundance of cabinets and countertop space in the eat-in kitchen with a large pantry closet. A slider off the kitchen will take you to the private deck out back, allowing you to enjoy the beautiful weather. A powder room completes the first level. Upstairs, you will find a large primary bedroom with ceiling fan, 2 double closets and en suite bath with tub/shower surround. Bedroom 2, with laminate flooring and Bedroom 3, with carpet, both have large closets. The hall bath consists of a vaulted ceiling with skylight and enclosed shower stall. Need more space? This one has it !! Downstairs, you'll find a finished paneled basement with built in bar area, recessed lighting and multiple storage closets. Use this space as an office, playroom or entertainment area. In the unfinished part, you'll find storage shelves and the washer and dryer, only one year old, that are included. Another bonus is the 2 assigned parking spots right in front of home. Close to shopping, Rte 422, and the Premium Outlets. Pet considered on case by case basis.
Courtesy: Keller Williams Real Estate-Blue Bell, (215) 646-2900
View additional infoFreshly painted two-bedroom condo with newer high quality luxury vinyl plank flooring, Washer and dryer are included in the unit, plenty of natural light, located in the heart of Schwenksville Borough very close to the Perkiomen Trail, Spring Mountain, great cafes and restaurants, Sought after Perkiomen Valley Schools, plenty of shopping and entertainment in nearby Skippack and Collegeville, Water, sewer, heat, air conditioning all included in the monthly rent, Tenant pays only very, very low electric, Dogs are not permitted in the community, Other pets are considered on a case-by-case basis with additional fees, Absolutely no smoking
Courtesy: Century 21 Norris-Valley Forge, (610) 933-8600
View additional infoThis Oversize 2 bedroom apartment is ready! This wonderful apartment is nestled between High and King street, walkable thought town and ready to be occupied! Featuring 2 large bedrooms and an office, not to mention the LARGE Living room and huge eat-in kitchen. Enjoy living in the heart of Pottstown and all of the events and shopping, close to local trials and river. This is a 2nd floor unit. Washer and Dryer on site. Make your appointment today! Online application Fee $39 per occupant of 18yrs or older
Courtesy: RE/MAX Ace Realty, (484) 712-0009
View additional infoWelcome to 315 High St Apt 2! This is a fully renovated 2 bedroom apartment located downtown Pottstown. Located on the 2nd floor, this apartment sets back on the floor and is away from the front of the building. Very quite and comfortable unit! Entering the front door, the open concept kitchen will welcome anyone! Directly behind the kitchen, find the open and bright family room setting overlooking the rear of the building! Two spacious bedrooms allow for privacy and quiet time. Equipped with laundry hookups, updated kitchen appliances, upgraded tile bathroom and hardwood throughout, this will not disappoint. Pets are allowed case by case basis with a deposit and monthly fee. Tenant to supply their own washer/dryer and refrigerator. Be apart of the downtown revitalization walking distance to shopping, restaurants and activities. . Available now with a lease start date of May 10th or before preferred
Courtesy: RE/MAX 440 - Perkasie, (215) 453-7653
View additional infoRecently renovated 1 Bedroom apartment in the heart of Quakertown Borough. Laundry on site. Owner is a PA Licensed Realtor. NO PETS. 1st Month, Last Month, & 1 month Security Deposit Due with Certified checks at Lease Signing. Anyone over the age of 18 occupying the property must submit a rental application. Rental Application is attached with a checklist for all required items.
Courtesy: HomeZu, (855) 885-4663
View additional infoBeautiful and spacious 3 story, 3-4 bedroom, 2.5 bath townhouse in Beaver Run Village Community with private driveway, additional off street parking and a one car garage. Upon entering the home youâre greeted by the open layout. The first floor includes a half bath, access to the garage, a family room, laundry area, and a 4th bedroom or a large office. The second floor contains the large eat in kitchen with center island and a sunroom in addition to another family room area. The third and final level includes 3 bedrooms and two full baths one with a shower and the other with a tub/shower combo. All flooring is in excellent condition plus designer paint colors throughout. Make this your home today. Minimum lease term of 2 years at $2,750. First month rent plus two months security deposit required up front (non-negotiable). Up to 2 small pets (under 25lbs each) allowed for an additional $50 monthly plus a $400 non-refundable pet fee, however type/breed needs to be discussed. (Online rental application $39.95 required for each adult applicant in each party (non-refundable.) Washer and Dryer provided in "as is" condition. Tenant pays water, sewer, trash, lawn, and electric. Renters Insurance required Minimum $100k liability only roughly costs $200 annually. THIS IS NOT A SECTION 8 APPROVED PROPERTY. Located in a great community in perfect location for easy access to major routes as well as shopping, entertainment and restaurants.
Courtesy: HomeServices Property Management, (610) 350-3472
View additional infoStep into the epitome comfort with this charming 2-bedroom apartment. Boasting gleaming hardwood floors that exude warmth and elegance throughout, this residence offers a serene sanctuary for modern living. Discover the convenience of a designated parking space, ensuring hassle-free arrivals and departures. Delight in the spacious bedrooms, providing ample space for rest and relaxation featuring closet space in each. Embrace the ease of laundry day with coin-operated washer and dryer facilities conveniently located on the 1st floor. Plus, bid farewell to clutter with a generously sized storage locker area, perfect for stashing away seasonal items and belongings. Don't miss out on the opportunity to make this your new home sweet home! Schedule your viewing today. Please note: in order to schedule a tour, you will need to contact your own real estate agent of your choosing
Courtesy: RE/MAX Affiliates, (267) 520-3711
View additional infoAn extremely rare opportunity to rent a great, PET-FRIENDLY unit in Pottsgrove School District! This large, 1200 sq. ft. unit features two-bedroom (with the potential for a 3rd) and one bath. The entire unit has been fully and professionally upgraded! Brand new HVAC including gas heater and CENTRAL AIR. Brand-new, full- size WASHER AND DRYER in unit. The first level features an extra-large eat-in kitchen with brand new appliances, including dishwasher. Head upstairs to two generously sized bedrooms, the full bath, and an extra-large bonus room. The bonus room has a door for privacy allowing it to be used as additional living space or as a 3rd bedroom. New carpeting, paint, and child-friendly safety outlets throughout. Lawn care and snow removal are included. Tenant will have access to the driveway, as well as a designated, locked area in the basement for storage. Pet friendly. $250 non-refundable pet fee for first pet, $100 each additional. With easy access to 422 and 100. Make an appointment today!
Courtesy: RE/MAX 440 - Quakertown, (215) 538-4400
View additional infoWelcome to your dream rental home in Allentown's desirable West End! This stunning two-story residence offers a perfect blend of comfort and elegance. As you step inside, you'll be greeted by a magnificent great room boasting a cozy fireplace, creating an inviting ambiance for relaxation or entertaining guests. The great room seamlessly flows into the well-appointed kitchen, complete with a breakfast bar that's perfect for quick meals or casual dining. Working from home has never been more enjoyable, thanks to the convenient first-floor office that provides a private and productive space. The second floor is home to three spacious bedrooms, including a truly extraordinary primary bedroom. Prepare to be captivated by the massive primary bedroom, featuring a remarkable wall of windows and sliding glass doors that lead out to a spacious deck. From here, you can take in the breathtaking views of the private oasis backyard, offering a serene retreat for outdoor activities and relaxation. For those who love the outdoors but prefer some shade, a screened-in back porch provides the perfect spot to unwind and enjoy the fresh air while remaining protected from the elements. With the home set back from the road, you can enjoy added privacy and tranquility. Convenience is key, and this home comes with a one-car garage, providing secure parking and extra storage space. Located in Allentown's highly sought-after West End, this rental home offers the best of both worldsâpeaceful suburban living combined with easy access to a host of amenities. You'll find yourself within close proximity to schools, parks, shopping centers, and a variety of dining options, ensuring that all your needs are just moments away. Don't miss out on this incredible opportunity to rent a home that checks all the boxes for comfort, style, and convenience. Schedule a viewing today and experience the West End lifestyle at its finest! (Agent is related to owner)
Courtesy: Century 21 Pinnacle-Allentown, (610) 791-2121
View additional infoFully furnished house for rent, move in ready with all amenities needed in Allentown, PA! Come see this beautiful home with original hardwood floors, commercial refrigerator for all your beverages in the bar area, large dinning table and fully equipped kitchen for all your meal preps. Stackable washer and dryer, microwave, double oven, gas stove, farm style sink and dishwasher on site. The primary bedroom has an open concept into the private primary bathroom with back to back sinks and walk-in shower. Walk up to the 3rd floor for another bedroom, movie/gamer room or office space. Large closet is lined with cedar to protect your seasonal outfits. On and off street parking with a 2 car garage in the back and small backyard for your outdoor BBQing. Tennis court across the street, walking distance to Tavern on Liberty, the Fairgrounds, restaurants, shopping and hospitals.
Courtesy: Realty Executives-Skippack, (610) 584-3000
View additional infoFor Storage A 40' x 80' insulated steel construction Garage with 14-19 ' Ceilings 3 overhead doors and 2 man doors. Great Garage for a car collector.
Courtesy: Keller Williams Real Estate - Bensalem, (215) 638-3830
View additional infoWelcome to Academy Place, Beautiful 4 Bedroom 2/1 Bath home with Full Finished Basement Located in a quiet neighborhood that includes many newer features, which include: Nice Sized kitchen cabinets with stainless steel appliances, Central air, Great front and rear yards. This gorgeous home is situated in a friendly community. This home is Available for move in now. An application for Lease will require a $35.00 non-refundable credit and background check, payable online through RenSpree, along with a Standard (PARA) Rental Application form. Owner will require a credit score of at least 620. First, Last & Security will be required upon move-in. Great location, close to shopping, restaurants.
Courtesy: Coldwell Banker Heritage-Quakertown, (215) 536-6777
View additional infoCan you hear it? The countryside is calling you. If you are looking for somewhere out of town yet close to shopping this is it. Fully renovated in 2024 just for you. Main floor covered in beautiful wood floors includes laundry rm, eat in kitchen, dining area shared with library area or whatever your needs may be. Next, you will be amazed at the size of this formal living room with wood fireplace and such peaceful views out each window. Upstairs you will see what some may say is 4 bedrooms can also say 5, one is a walk thru with it's own 1/2 bathroom. Closets everywhere. Fully renovated bath with more of those quiet scenic views. How about a walk up attic for storage? It's all yours. This homes offers you so much and then much much more. You will fall in love with the location and country feel. Come check it out...
Courtesy: RE/MAX Central - Lansdale, (215) 362-2260
View additional infoALMOST BRAND NEW 4 month old Luxurious Upscale 3 BR 2.5 BA 2 car garage carriage home in highly sought after IRONWOOD community built by WB Homes. Well Regarded Spring-Ford School District, offset from Turtle Creek Golf Course. Modern open floor plan with stone facade. As you enter from the garage, the 12x20 finished flex room could be used as a 4th bedroom, additional family room, office area, play area or gym. Enjoy the access to the rear patio from this level. Up the beautiful wooden staircase to the main floor, you will be treated to tastefully neutral Luxury Vinyl Plank Flooring highlighted by LED recessed lighting throughout the Living/Dining/Kitchen combo. The eat-in kitchen features crisp white cabinetry, upgraded granite countertops, and BRAND NEW stainless appliances. The formal dining area leads to a beautiful Trex Deck for your summer gatherings. The main floor is completed with a half bathroom offset in transition as you head upstairs to the owner's suite featuring a vaulted ceiling with ceiling fan and walk in closet. Retreat into the master bath with neutral tile floors and stall shower as well as a granite topped double sink vanity. Two other nice sized bedrooms. Hall bath with tub shower. Convenient laundry on this floor with BRAND NEW Washer and Dryer. Enjoy the golf course views. Expanded two car garage, entry floor flex room options, patio, 2nd story deck, golf course views, amenities galore. HOA covers lawn and snow. Call for pet policy. Why WAIT? Pack your bags and move right into this LIKE BRAND NEW Home to enjoy the rest of your summer!
Courtesy: Tesla Realty Group, LLC, (844) 837-5274
View additional infoWelcome to a Beautiful new home featuring 3 bedrooms, 2 full baths, 1 half-bath located adjacent to Turtle Creek Golf Course! The beautifully designed kitchen boasts upgraded cabinets, granite countertops, hardwood staire case, and an oversized island with seating that seamlessly flows into an informal dining area. The remarkable owner's suite on the second floor features ample closet space, and an ensuite owner's bath with upgraded tile. Additionally, the second floor is thoughtfully finished with two secondary bedrooms, a convenient laundry room, and a full bath. This townhome community is located in the highly regarded Spring-Ford School District! This new construction neighborhood is 1 mile from 422 and easy access to recreation, scenic parks, shopping and major commuting routes.
Courtesy: BHHS Fox & Roach -Yardley/Newtown, (215) 860-9300
View additional infoWelcome to 763 Vaugh Rd! This is a fully remodeled basement level residence with a washer and dryer. The rent is all inclusive including electric, water, sewer, trash, and internet. Don't miss out on this beautiful residence.
Courtesy: RE/MAX Central - Lansdale, (215) 362-2260
View additional infoHighly upgraded, luxurious 3 Year young 3 BR, 2 full bath, 2 half bath 1 car garage Oakmont Model Townhome (about 1900 sqft). FULLY FINISHED BASEMENT with half bath that could be used as 4th BEDROOM or for home theatre/home office. Highly Regarded WHISPERING WOODS Community by LENNAR. Highly Regarded Owen J Roberts Schools! On the main living level, you will find the open concept family room, dining room and kitchen all with hardwood floors. Upgraded Custom Gourmet Kitchen with modern cabinets, pantry, upgraded granite and breakfast bar. Huge sized walk-in pantry. Open Concept living/dining area. Plenty of Recessed Lighting and upgraded powder room complete the first floor! Lovely color selections in the home! As you go up the stairs, you will find the bright over-sized Master bedroom with recessed lighting and a his and hers closet (one is a walk-in closet). Retreat into the fully upgraded Master Bath with granite vanity, standing shower and ceramic tiled floors. Two other nice sized bedrooms each with a closet and light/fan hookups. Upgraded Tiled Hall bath and linen closet shared by the two bedrooms. Convenient second floor laundry with Like New Washer and Dryer. Oversized 1 car garage with plenty of driveway parking (additional 3 cars) and additional common parking. Forget your shovels as the HOA removes snow. HOA also handles Common Area/Lawn Maintenance. Tenant pays all utilities! Call for Pet Policy! Convenient location - minutes to Rt 422, Rt 724, PA 100 with easy access to King Of Prussia, Collegeville, Exton and Pottstown. Easy Access to Limerick Premium Outlets, Costco, major shopping/fitness centers and major employers. WHY WAIT? Pack your bags and move right into your DREAM HOME! Tenant pays all utilities, Landlord pays HOA dues. Available Jul 1.
Courtesy: Keller Williams Real Estate-Blue Bell, (215) 646-2900
View additional infoThis is not a pet friendly apartment. This One bedroom, one bath apartment is on the 2nd floor. Enter from the front of property, up one flight of steps to apartment 4 on your right. This apartment has a nice layout and has an off street parking lot. This apartment has a living room, dining room, kitchen, bath with a tub and Bedroom. Short and sweet but everything you need. The lawn is maintained by the property management company. Landlord provides a dumpster for trash of tenants at no additional charge. There is no laundry hookup or room in the apartment or the building. There is no central air, but window air conditioners are permitted. This apartment is close by Limerick and Royersford for shopping, etc. and is a secure building with front door entry lock for all tenants. All Applicants must have a credit score of 600 or more and have no criminal background, per landlord. Lease is month to month. Not a pet friendly building.
Courtesy: Keller Williams Real Estate-Blue Bell, (215) 646-2900
View additional infoThis is not a pet friendly property. Landlord is looking for applicants to have a credit score of 600 or more for all tenants over 18 and have no criminal background. This adorable country home is located in the sought after Spring-Ford school district. This home is close to everything but on a quieter country road that feels like you are in the country with the neighboring corn fields, etc. This home has 3 bedrooms and 1 full bath with tub. Pull right into your private driveway and come into the home through the front door which is directly into the Sunroom. This would make a great playroom or office too. From this room, you move into the Living Room that is large and has a decorative only fireplace. There is a Bonus room behind the Living room that overlooks the backyard. This room has a great big closet and leads directly out to the deck. It is very peaceful here. Go back through the Living Room and there are 4 steps that lead you to the lower lever where it will take you directly into the Kitchen. The Country Kitchen has a door to the basement and the laundry hook up is there as well as additional storage space and access to the garage. This is a unique and interesting house if you are looking for something that is not cookie cutter. After the kitchen, you will come to the Full bathroom and the 3 bedrooms. All rooms on this level have hardwood flooring. NO PETS!
Courtesy: KW Empower, vicki@kwempower.com
View additional infoImagine waking up to the sound of birds chirping, sun shine, crisp morning air, and stepping onto your back porch with your cup of coffee in hand into your very own Bob Ross painting of happy tress and fluffy clouds. New to market is one half of a bi-level duplex nestled on a private 16 acre gentleman's farm. Enter into your foyer, kick off your shoes and head to your spacious living room. Just beyond is a large eat in kitchen filled with natural light thanks to the sliding glass door that leads to a sizable rear deck. Just upstairs are two bedrooms, and a full bath. The unfinished basement houses the laundry, second full bath, and is perfect for additional storage. Parking is ample. The perfect rental does exist.
Courtesy: Bold Realty, (610) 373-8701
View additional infoBeautiful stone ranch home in Exter School district. 3 bedrooms, 1 full bath, 3 half baths, garage, and finished basement. No smoking or pets. any potential tenant must put the application in first with full credit and back background check before viewing the home.
Courtesy: RE/MAX Reliance, (215) 723-4150
View additional infoSpacious modern 2 bedroom 1st Floor duplex apartment at the edge of Sellersville Boro, large LR, eat-in Kitchen with refrigerator and dishwasher, ample closet space plus storage in private basement with washer and dryer, insulated window and heat pump for low utility costs, new carpeting, freshly painted, private entrance, yard and off street parking, estimated utility cost: $125 per month electric, water $75 per qtr, sewer and trash $150 per qtr, tenant responsible for snow, owner provided lawn care , available immediately, tenant must have strong income, credit, Non smoker, Non Vaper, and NO pets, owner prefers 24 month lease but necesary. How may I help you?Get property information, schedule a showing or find an agent |
|||||||||||||||||||||||||||||||||||||||||||||||||||||||||||||||||
Copyright © Metropolitan Regional Information Systems, Inc.




