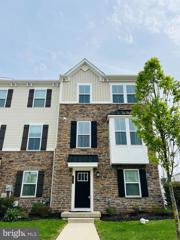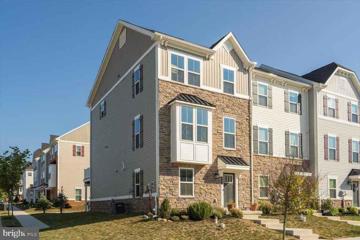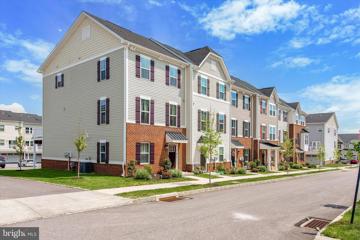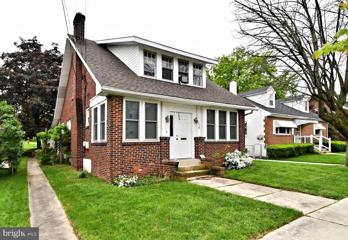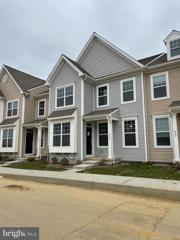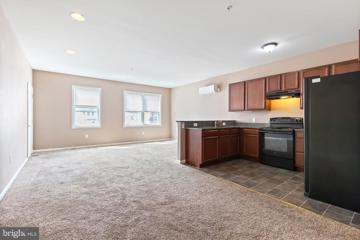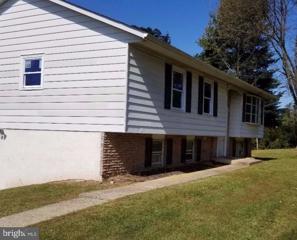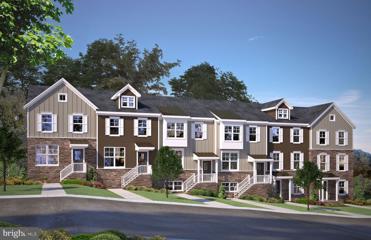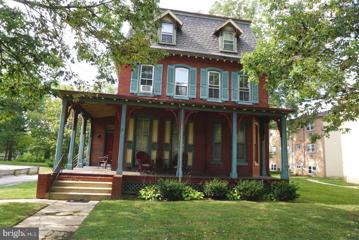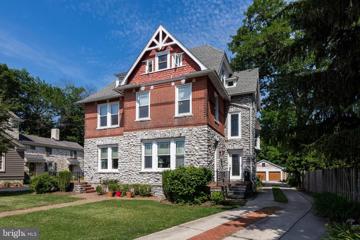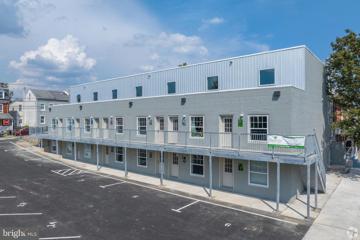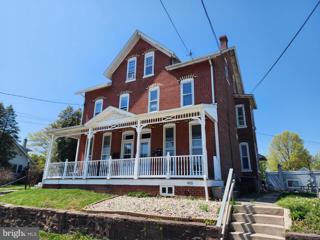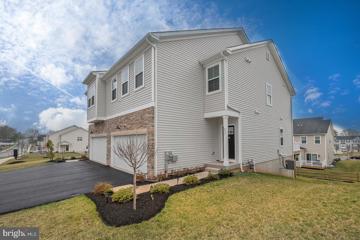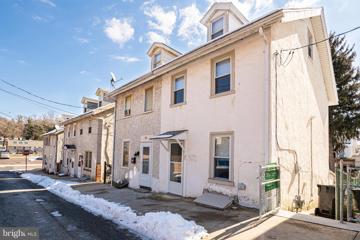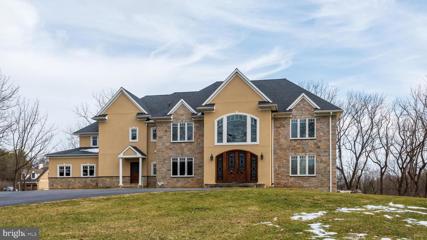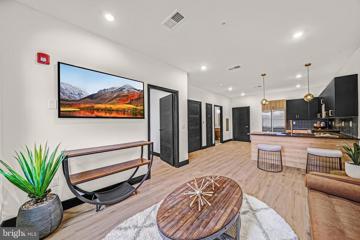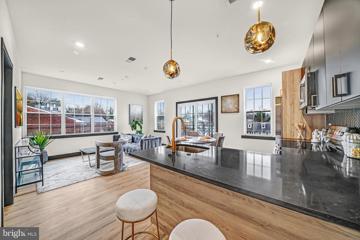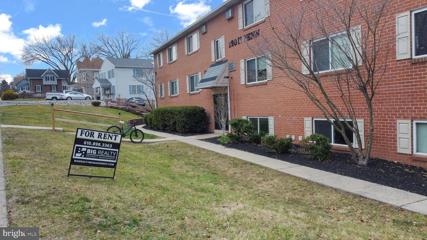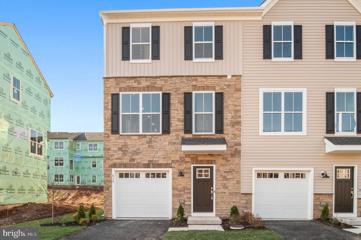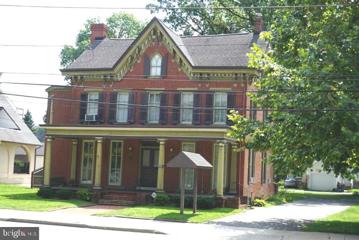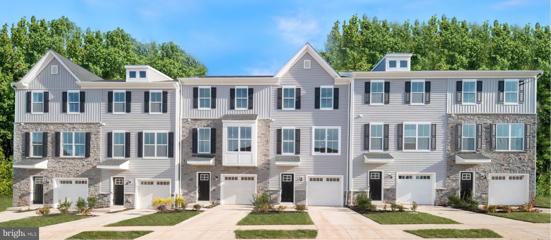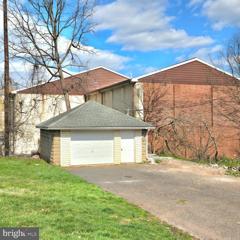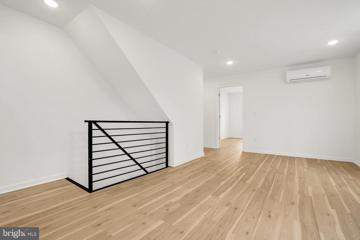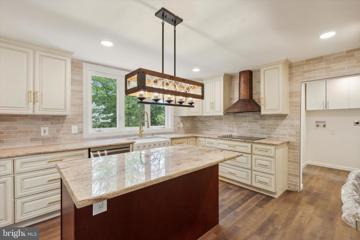 |  |
|
Chester Sprgs PA Real Estate & Homes for RentWe were unable to find listings in Chester Sprgs, PA
Showing Homes Nearby Chester Sprgs, PA
Courtesy: Realty Mark Associates - KOP, (215) 376-4444
View additional infoWelcome to the 5-year new, end unit rental property in the sought after Atwater community in Malvern. This is a 3-story townhouse with hardwood floors in the entrance, Living room, Kitchen and Dining room. On the first floor, you will find a space which can be used as an Office or the Media room or bedroom with a full bathroom. 2 closets and access to a 2- car garage. The second floor is the center of the home with an open floorplan. The kitchen features a large island with additional beautiful built-ins for storage, pantry. Living Room and Dining area and entry to a good size composite deck at the rear of this home. A Powder Room completes this level. The third floor features 3 bedrooms including the master suite with walk-in-closet, large bathroom with double vanity., soaking tub and a separate shower. There are 2 additional bedrooms with a full bathroom and the Laundry room conveniently located in this level. Plenty of parking spaces in front of the townhome. The community offers walking trails, 2 playgrounds and a dog park. It is conveniently located close to Wegmans and other shops, King of Prussia, the PA Turnpike and the Paoli Train Station. Awarded Great Valley school district!
Courtesy: DoorLife, LLC, (484) 502-1440
View additional infoExperience Malvern living in this beautiful and incredibly accessible townhome in the stunning community of Atwater! This beautiful 3 bedroom with 2.5 baths is located in the Great Valley School District and is just minutes away from the Great Valley Corporate Center, the Malvern and Paoli train stations, Uptown Worthington Shopping Center, walking and biking trails, and many shops and dining. The front entrance greets you with an open foyer and a simple but classic and elegant staircase. Walk up to the heart of this home - the elegantly kitchen, complete with granite countertops, stainless steel appliances, and hardwood flooring. The third floor features 3 spacious bedrooms with ample closet space, a hall bath, and a generous master bedroom that has a huge walk-in closet. Other features of this 1,700 sq ft single-family home include the 2-car garage, a laundry room, and a spacious deck which is a great place to relax, and so much more! Please visit website for credit and income requirements.
Courtesy: Fukon Realty, (610) 886-5658
View additional infoThis luxurious 4 bedroom, 3.5 bath end-unit home will wow you with its modern layout, great spacing, and upscale finishes. Entering the home, you will be greeted with high 9 ft ceilings, hard wood floors, and that great new house smell. On this level, you have a spacious bonus bedroom with en suite full bath - a great spot for a guest bedroom, media room or an amazing home office. The full bath includes a subway-tiled tub shower. Moving through, you also have a large coat closet and entrance to an expanded 2 car garage with EV charging. Up the oak hardwood stairs to the main level is the heart of the home, offering open views of the spacious great room, formal dining room and chef's kitchen, each enhanced with floor to ceiling windows and hardwood floors. The beautiful kitchen is a chef's delight with professional stainless-steel appliances, gorgeous cabinetry, tile backsplash, 6 burner range, granite countertops, separate beverage area with a wine fridge, pantry closet, large island (including tons of storage), and breakfast counter. Off the kitchen is the expansive 200 sq ft private deck, perfect for morning coffee and al fresco dining. Also on the main floor, you will find an additional sitting area and powder room. This level is ideal for everyday living and entertaining guests. The upper level of the home features hardwood floors, a large primary suite that boasts a huge walk-in closet and spacious en suite tiled bath with luxurious glass shower with bench seat, jetted 2-person tub, double vanity, and heated towel rack. On the opposite side of the upper level, you have two additional spacious bedrooms, a large hall bath with subway tiled tub shower, and the enclosed laundry space with storage cabinets. A spacious two car attached garage with built-in electric vehicle charging port, additional driveway parking, and guest parking spots are located just behind the home. Additionally, this property is a s dream smart home, wired with sound, lights, blinds and more. Ideally located in the award-winning Great Valley School District, this community offers community playgrounds, dog park, retail area, and is close to charming downtown, shopping, dining, and the town center with Target, Wegman's and more. It is also located close to the PA turnpike, Route 202, and the Malvern's commuter rail station, making it easy to get into Philadelphia.
Courtesy: Keller Williams Real Estate -Exton, (610) 363-4300
View additional infoJune 15th Move-in. Stellar opportunity to enjoy life in the highly desirable Atwater community with maintenance free living, walking trails, steps away from popular parks, shopping and restaurants! This end unit Strauss Model offers 3 bed 2.5 bath. The airy front door foyer leads to a large open space that can also be used as an office/entertaining/multi-functional room and with a large storage closet. Main level showcases living, dining, half bath and an expansive open kitchen, with an oversized gourmet island with granite countertops and stainless steel appliances. Entire main level offers easy to maintain hardwood floors. A double patio door off the morning room leads to a huge deck where one can relax and enjoy a morning coffee or Bbq with friends and family. Abundant natural light, open floor plan and 9' ceilings on this level, makes it feel bright and airy. Upstairs is a spacious owner's retreat with an en-suite bathroom featuring a separate glass stall shower, soaking tub, and double bowl sinks, with a large walk-in closet. The laundry, two additional bedrooms, and a hall bath are also conveniently located on the upper level. Refrigerator, Washer and Dryer are included.
Courtesy: Century 21 Norris-Valley Forge, (610) 933-8600
View additional infoThis ADORABLE and COZY first floor unit is now available for rent immediately! This home is situated in the on a quiet street and features a large rear garage parking, plus an off-street space. Enter thru the sun-filled, finished porch which adds a little extra living space. The front door leads to a beautiful Living Room with brick Fireplace. Keep going to find a spacious Kitchen and large Dining Room surrounded by windows. There are two nice-sized bedrooms both with closets, and features a shared bathroom between them. The bathroom has been very nicely updated with heated tile flooring and tile surround. Hardwood floors adorn the Bedrooms and Living Room. This unit also features a full, unfinished basement with tons of shelving plus a Washer & Dryer. Outside you will find a nice stone patio and large yard, perfect for grilling and entertaining. A full 2-car Garage completes this lovely unit. Garage, Rear Yard and Basement is exclusive to this unit. This location provides quick access to Nutt Road, Route 29 and Charlestown Road. Tenant is responsible for all utilities, yard work and snow removal. Don't wait too long, it will not last!
Courtesy: RE/MAX Central - Lansdale, (215) 362-2260
View additional infoUpscale Luxurious LIKE NEW 3 year young 3 BR 3.5 BA with a finished basement that could be used as a 4th BR. Welcome to 415 N. Orchard Street in the highly desired community of East Village located in Downingtown by Southdown Homes. The first floor's huge open concept floor plan is perfect for entertaining. This home has a formal dining room, a great room and kitchen. Highly upgraded cabinets with granite countertops, Brand New stainless steel appliances with oversized center island/breakfast bar. Efficient gas cooking. Just off the kitchen is a mudroom which provides access to the two car garage, a powder room and storage closets. The second floor features a large master bedroom with a walk-in closet and private master bathroom. Two additional nice sized bedrooms with upgraded hall bath on this level. Convenient second floor laundry room with full sized washer and dryer. Finished basement that could be used as a 4th bedroom with a full bath or could be flexible for your needs such as play room, home office or gym. Additional unfinished area perfect for storage. Community features include community swimming pool, fitness center, playground, clubhouse, and walking trails which are a very short walk from this home! Award winning Downingtown Area Schools, and close proximity to local shopping centers such as Ashbridge Square and Brandywine Square. Call for pet policy! Minutes to major employers, Exton Train Station with Amtrak and SEPTA lines access, Rt 30, Rt 100, Rt 202, Rt 276 (PA Turnpike), Rt 113 and many more. Why wait, Move right in to this LIKE NEW HOME to enjoy summer in your new home!
Courtesy: RE/MAX Main Line-Kimberton, (610) 935-3200
View additional infoPhoenixville 1 Bedroom 1 Bath open concept modern apartment set right on Bridge Street and close to everything! Move right into this spacious home with assigned parking just outside the back door, ample storage and in-unit washer & dryer. A spacious kitchen with newer appliances, large living room, and dining area offer lots of flexibility. The large bedroom has loads of natural light and large walk-in closet. Because this home is in the rear of the building, it is still quiet, despite being right on Bridge Street. It is ready for you to move in and enjoy all downtown Phoenixville has to offer. Meet friends for breakfast at Your Momâs Place, just outside your front door, across the street at Tai Me Up or at Molly Maguires, Rivertown Taps, Steel City Coffeehouse & Brewery, Sedona Taphouse or Bluebird Distilling. Phoenixville has outdoor festivals year-round offering almost endless entertainment possibilities. Go for a run on the Schuylkill River Trail or ride your bike to Valley Forge or Conshohocken! Or catch the 99 bus or 139 to the Norristown Transportation Center for connections throughout the region or to Philly, just two blocks away. All occupants to complete application. No smoking or pets. Tenant pays electric, and internet (Comcast).
Courtesy: Styer Real Estate, (610) 469-9001
View additional infoBright and spacious 4 bedroom / 1.5 bath single home on 3 acres for rent. If space to breathe is what you need, look no further! The first floor of this split level home has 3 bedrooms, a full bathroom, livingroom, dining area and kitchen with tons of counter and cabinet space. Downstairs is a bedroom, half bathroom, family room with walkout and access to the garage. Located on 3 acres on Rt. 100, this home is just minutes from Route 723, Route 23 and Route 422. Landlord cares for lawn care and driveway snow removal. Water and sewer are included in rent. Tenant responsible for electric, oil, trash collection and sidewalk snow removal. Pets considered on a case by case basis: no cats, dog breed restrictions. Pet rent required.
Courtesy: RE/MAX Action Associates, (610) 363-2001
View additional infoDiscover a lifestyle of modern sophistication in the Brandywine townhome, nestled within the all New Mi-PLACE at Downingtown. The Brandywine model features 1743 square feet of living space, 3 bedrooms, 2.5 baths, lower level flex room, and a 2 car garage. The kitchen boasts modern 42" cabinets, complemented by quartz countertops, stainless steel appliances, designer chrome pull down faucet, and breakfast bar. Beautiful luxury vinyl plank flooring throughout adds a touch of elegance to every corner. Upstairs, discover a large master suite with a large bath and walk-in closet. There are two other generously-sized bedrooms and a convenient second-floor laundry. Coming Soon: Mi-PLACE offers a wealth of exclusive amenities. Immerse yourself in the community's two-story clubhouse, featuring a sun deck overlooking the pool and kiddie pool. Stay active with access to a fitness center, pickleball/basketball courts, and scenic walking trails. Mi-PLACE extends a warm welcome to your furry friends, complete with on-site pet spa. Mi-PLACE isn't just another propertyâit's a community filled with convenience, luxury, and a welcoming atmosphere for you and your furry friends. Move in now and enjoy No Application Fee (application fee refunded at move in), $250.00 American Express Gift Card at Move In and No Amenity Fees for first lease term. *Prices vary and subject to change.
Courtesy: Absolute Real Estate Chesco, (610) 692-6600
View additional infoCozy 1 bedroom third floor apartment in a Victorian Style building in Downingtown. Freshly painted and all new flooring. Featuring direct entrance, large living room, kitchen with dining area and private bath. Off street parking for one car , large rear yard for outdoor activities, shared laundry facilities, walking distance to in town restaurants, close, to train station, public bus Transportation on Lancaster Ave. Available for occupancy on 11-17-23
Courtesy: Classic Real Estate of Chester County, LLC, (610) 873-8800
View additional info3rd Floor Unit with a 15X13 deck and private entrance. 2 Bed 1 Bath with an optional 3rd room can be used as an office or small bedroom. Non-Coin Operated Laundry in Basement, Basement storage area, heat pump with , Central Air. 2 Off Street Parking Spaces. Tenants Responsible for Electric, Water, Heat, Landlord Pays Trash. NO Pets. Fantastic Downingtown Boro location; walk to over a dozen different restaurants/bars/brew pubs, parks, Struble trail, library, gyms, shops, med center...less than a mile to Wegmans, BJ's, Home Depot, PJ's and movie theater. High quality tenant only. Nice rear yard. NO PETS! This is the third floor of building. It is said to feel like living in a tree house.
Courtesy: Duffy Real Estate-Narberth, (610) 667-6655
View additional infoThis new property is in the center of town, but two blocks removed from the busyness of Bridge Street. Onsite parking is available and these units are brand new. This former commercial building underwent a full conversion to apartments in 2022-2023 and was transformed into Phoenixville's newest boutique apartment building. Unique setup in that every unit has its own exterior access either at grade level or from the catwalk. There are no shared hallways to walk through. The upper level units have dramatic high ceilings with loft storage space available as well. (1 dog or 1 cat allowed, subject to a pet interview, breed restrictions, weight restrictions, additional upfront fee is not a deposit but a pet fee.) All units have brand new and modern finishes, 4 piece kitchen appliance package, Quartz countertops, air conditioning, washer/dryers in the unit, Smart features, fire alarm, sprinkler systems and high ceilings. There is parking available for an additional monthly fee of $55. Don't pay for amenities elsewhere that you can't or won't use and come make this your new home in Phoenixville!
Courtesy: Becker Capital, LLC, (445) 227-3555
View additional infoWelcome to 405 Walnut St, Unit 2! This lovely bi-level second floor 3 bedroom 2 bathroom apartment is located in beautiful Spring City, PA. The kitchen has been redone and features stylish silver and white tile backsplash, shaker cabinets, double sink, electric stove, and a stainless steel fridge. You will also find the washer and dryer conveniently located in the kitchen. Both full bathrooms have also been refinished. There are sizable windows throughout the unit allowing for ample sunlight in every room! The front porch was just painted providing a well maintained outdoor space in addition to the yard on the side of the house. Plenty of green space to enjoy! Owner pays for water and sewer. This great property is within walking distance to the Spring City Elementary School and is conveniently located near Royersford, Mont Claire, Phoenixville, and Rts. 422 & 724. You will love how close this home is to anything you would need including grocery stores, parks, restaurants, bars, and much more! Contact me for more information and to set up an in person tour. This property will not last long so reach out right away! -Yard provides ample Green Space -Front Porch -Updated Modern Flooring -Washer/Dryer In-Unit -Great Natural Light -Bi-Level -Two Full Bathrooms -Plenty of Street Parking on a Quiet Street -Third Room Perfect for Office, Den, Bedroom, etc. Ask for the Video Tour! 1) First, Last, and Security to move in (3 months up front) 2) $55 non-refundable application fee (credit/background check/eviction report) 3) Proof of income (co-signer accepted if needed)
Courtesy: KW Empower, vicki@kwempower.com
View additional infoSurround yourself with the serenity and scenery of S. Cedar St. in the heart of the Villages in Spring Hill. Less than one year old, this new construction home still feels brand new. The open floor plan of the Serena, with plenty of space to stretch out, is just what you are looking for. Schedule your showing ASAP. You can move in by the end of June, just in time to enjoy the summer and get to know your neighbors before the fall season. Just a half a mile from the Spring City Borough Park and Community Pool and another half mile to the Library. Easy access to King of Prussia and interstate highways.
Courtesy: Better Homes and Gardens Real Estate Phoenixville, (610) 933-1919
View additional infoIn the heart of Phoenixville you will find this 3 bedroom, 1 bath home with a nice yard . This home features an updated kitchen & bath and 3 good sized bedrooms. Nice renovations have been completed. Clean & great location. Easy access to everything Downtown including Library, Shops, Restaurants and Parks! full walk out basement and laundry. Great house with a great location available! Biking, walking trails and lots of great community events all without getting into your car!
Courtesy: RE/MAX Main Line-Paoli, (610) 640-9300
View additional infoWelcome to 1745 Indian Run, a rare opportunity to lease a fantastic luxury single family home in a spectacular Malvern location. The photos speak for themselves. No expense was spared when the home was built and it shows. Ten foot ceilings, gleaming wood floors, custom railings, a zoned built-in speaker system, a back-up generator, great views and a three car garage are just a small sampling of the many upgrades and amenities of the home. The knockout, gourmet eat-in kitchen offers high end appliances, gorgeous cabinetry and granite countertops, along with a massive granite island. The family room with fireplace, living room, formal dining room and spacious office provide plenty of space for comfortable living and working from home. Upstairs you'll find the sumptuous owner's suite, which occupies an entire wing of the home and offers a spectacular en suite bathroom and a massive walk-in closet/dressing room with custom organizers. Four additional bedrooms are each served by their own private bathrooms. A bright and sunny laundry room is conveniently located on this level of the home. The finished walk-out lower level can serve as a second family room, additional home office, gaming room, play room, etc. A gym/workout room completes the picture for this level of the home. A terrific covered patio area overlooks open views and the in-ground pool. Set on 2.5 acres, the grounds are the ideal setting for relaxing, playing, grilling and outdoor dining. 1745 Indian Run is a perfect home for those who simply won't compromise on space, quality or location. Located within the Tredyffrin-Easttown School District. Close to the shops, trains and restaurants of the Main Line, Malvern and booming downtown Phoenixville. Take full advantage of nearby Valley Forge National Park. Why settle for less? This is the one. Welcome home.
Courtesy: eRealty Advisors, Inc, (914) 712-6330
View additional infoDiscover a new level of urban living at the Lofts at Church, where historic charm meets modern comfort. Our sophisticated 1-bedroom, 1-bathroom apartments at 140 Church Street, Phoenixville, offer an open layout that seamlessly connects living, dining, and kitchen spaces. Equipped with top-notch appliances and elegant countertops, the kitchen makes cooking a pleasure. Unwind in the private bedroom and enjoy the well-designed bathroom. Select units feature a balcony, and you can stay active at the on-site gym, enjoy the convenience of on-site parking, utilize the office conference room, and relax in the lobby and game room. With proximity to downtown Phoenixville, dining, shopping, and entertainment are just moments away. Inquire now about our January Move-In Specials
Courtesy: eRealty Advisors, Inc, (914) 712-6330
View additional infoDiscover a new level of urban living at the Lofts at Church, where historic charm meets modern comfort. Our sophisticated 2-bedroom, 2-bathroom apartments at 140 Church Street, Phoenixville, offer an open layout that seamlessly connects living, dining, and kitchen spaces. Equipped with top-notch appliances and elegant countertops, the kitchen makes cooking a pleasure. Unwind in the private bedroom and enjoy the well-designed bathroom. Select units feature a balcony, and you can stay active at the on-site gym, enjoy the convenience of on-site parking, utilize the office conference room, and relax in the lobby and game room. With proximity to downtown Phoenixville, dining, shopping, and entertainment are just moments away. Reach out now to inquire about our Move In Specials for the month of January. Thank You, Building will be delivered for December 1 move ins. Showings are available now, reach out to schedule a tour.
Courtesy: BIG Realty, (610) 898-3363
View additional infoA very spacious third floor two bedroom apartment located just two blocks from Route 724 giving you easy access to Phoenixville and Pottstown! This third floor unit comes with many appetizing amenities including: two built in wall A/C units, microwave, dishwasher, and a private half bath located in the master bedroom. Coin operated laundry located on site with extra storage space available for rent. Heat and hot water are included; tenant only pays electric and cable! Pet friendly on a case-by-case basis with additional pet fees.
Courtesy: Fusion PHL Realty, LLC, (215) 977-9777
View additional infoThis nearly new construction rental will wow you! This home features the bump out on all 3 floors! A FINISHED lower level with powder room is included, perfect for that *bonus* room that can be personalized to fit your needs. Upstairs, an open airy main living space includes your kitchen with extra large island, stainless appliances, additional powder room, and great room. Upstairs you will find a primary retreat with en suite bathroom, and two additional bedrooms with a shared guest bathroom. Surrounded by the scenic outdoors, residents will enjoy being moments from the nearby Schuylkill River trail, local parks and plenty of opportunity for those who enjoy nature and an active lifestyle. For residents who enjoy the city life, they will love being just minutes from downtown Phoenixville and an easy commute into Philadelphia, King of Prussia as well as many other local and very desirable destinations. Located in Spring-Ford School District. Owner pays HOA, trash, recycling, snow removal. Tenant pays water, sewer, gas, electric, cable, internet, and phone. $80 per person application fee. Must abide by HOA rules and regulations. Minimum 1 year lease. No smoking. No pets. Application includes credit check, verification of income, verification of employment, criminal and background check, previous housing check.
Courtesy: Absolute Real Estate Chesco, (610) 692-6600
View additional infoNice Updated third floor 2 bedroom apartment in Downingtown with off street parking. Nice sized living-room and large bedrooms. W/D in unit. All new flooring. Walk to everything in Downingtown. Close to public transportation. Appx 2 miles to Downingtown train station. No pets and smoking not permitted on property.
Courtesy: Keller Williams Real Estate -Exton, (610) 363-4300
View additional infoAVAILABLE NOW! Beautiful, newly built luxury Townhome in the award-winning Spring-Ford School District. Be the FIRST ONE to live in this BRAND NEW 3 Bedroom, 2 ½ Bathroom, 1 car garage Carriage home in the VILLAGES AT SPRING HILL Community. Available now for immediate move in! As you enter the home, you will be greeted with a finished basement which can be used as an additional family room, play area, office or even 4th Bedroom. There is a powder room on this floor. As you head up the stairs, you have the open concept living that boost with sunlight. Your kitchen includes a large island, quartz countertops, stainless steel appliances, including a 5-burner gas range with griddle. Off the kitchen you have slider doors leading out to the rear deck. Another powder room on this floor. The third level includes a Spacious Master Suite with a walk-in closet, and a luxurious master bath including double vanity, quartz countertop, glass-enclosed tiled shower and tile floors. Two additional bedrooms with a tiled hall bath. Convenient laundry and a linen closet in this level. Wall to wall Carpeting all through this level. This model is the Chase floorplan. Come and be the very first to live in this beautiful townhouse with peace of mind of everything being brand new, clean, and ready for you to call home. Residents will enjoy being a short distance from the Schuylkill River trail, local parks, just minutes from downtown Phoenixville and an easy commute into Philadelphia, King of Prussia as well as many other local and very desirable destinations. Close to Shopping in Royersford, Oaks, Limerick. Philadelphia Premium Outlets are close by. Minutes to Rt 422, Rt 100, Rt 724 and major employers. Please note that the renter is responsible for gas, electric, trash, sewer, and water bills. HOA handles lawn and snow. A minimum one-year lease is required. Smoking is prohibited in this property. Schedule your appointment today, as this will not last.
Courtesy: RE/MAX Ready, (610) 828-6300
View additional infoFor Rent. One car garage with loads of storage space! Comes with shelves and loft storage area. Tenant pays for electricity. Storage only.
Courtesy: BIG Realty, (610) 898-3363
View additional infoMetropolitan Styled -3 Bed/1 Bath w/ Private Parking & W/D in Spring City, PA! Be the first to rent this newly renovated, 3 bedroom/1 Bathroom, in Spring-Ford School District! This modern space features quartz countertops, new flooring, and modern fixtures throughout. The bonus room provides extra space for additional storage, home office, and/or guest space. Enjoy a brand new a mini split system for efficient heating and cooling, and the amenities do not stop there ! This home offers an in unit washer and dryer as well PRIVATE PARKING! As the weather is breaking enjoy people watching on the porch, or cookout in the large (shared) rear yard. This apartment has everything you need for comfortable living. Don't miss out on this opportunity to make this stylish apartment your new home. Convenient to Route 724 giving you quick access to Phoenixville and Pottstown. Please visit our main rental website to ensure accurate information and most up-to-date pictures; third party websites often do not upload proper information: We require first, last and security totaling 1 months rent.
Courtesy: Long & Foster Real Estate, Inc., (610) 696-1100
View additional infoStunning Renovation! This home was built as a blacksmith shop, with a wheelwright's addition and is a historical treasure. The home has now undergone a major transformation! Enter the front door, into a keeping room, then through to the living room with the original beamed ceilings and immense fireplace. Then you can go through a beautiful barn door to the spectacular newly renovated antique white kitchen with granite counter tops, center island with storage, farmhouse style sink, new cooktop, new stainless appliances and subway tile backsplash This kitchen is a show stopper and has picture window above the kitchen sink with beautiful views of the meticulously manicured rear lawn There is a door to the newly installed deck which spans the entire width of the home. From there, you go through to the mudroom and updated powder room. Then through to the oversized family and dining room. The family room also has huge deep fireplace and original beams. The primary bedroom is an addition from 2001, but has been completely updates with primary ensuite bath, with double vanity, freestanding soaking tub and fabulous tiled shower The bedroom has lots of windows and beamed tall ceilings and a walk-in closet with barn door entry. Did I mention that the primary suite has doors out to the deck. as well as there is a ramp from the rear parking area that makes the first floor readily accessible? Going up the original staircase, you will find three addition ample sized rooms and gorgeously appointed full bath with double vanity. The home has a new rear portion of roof, new siding, stucco in rear re-done, new deck, new HVAC, new plumbing, new electrical, new flooring throughout the home, new lighting, new front door and some new windows. A stream and established trees border the property, giving the new home owner a fabulous oasis for family get togethers or other entertaining. The thick stone walls keep the home cool in the summer and warm in the winter Minutes from vibrant Malvern borough and the train station and across from the historic General Warren Inn, the home provides easy access to shopping (Wegmans, Target and the cute shops and restaurants in Malvern, such as the The Buttery, The Flying Pig and Brick and Brew). Rt. 30 and Rt 202 are super close by. The home is located in award winning Great Valley School District. YOU really want to come see this home with all of the renovations that make it comparable to new construction, but with the charm and historical significance of a this 18th Century home! How may I help you?Get property information, schedule a showing or find an agent |
|||||||||||||||||||||||||||||||||||||||||||||||||||||||||||||||||
Copyright © Metropolitan Regional Information Systems, Inc.


