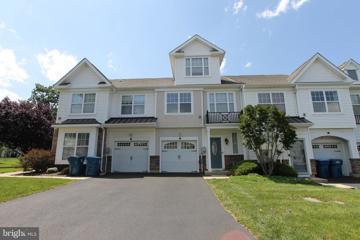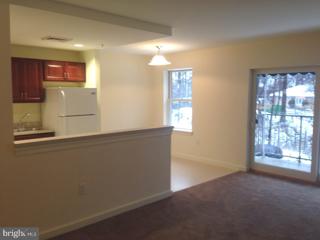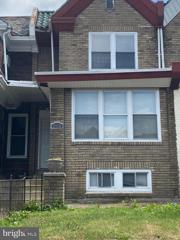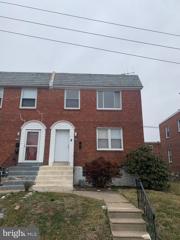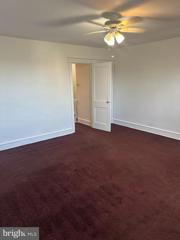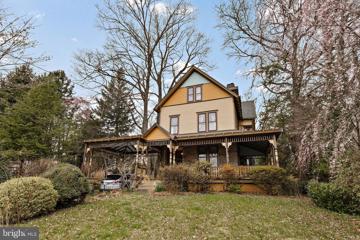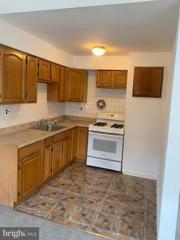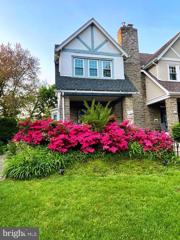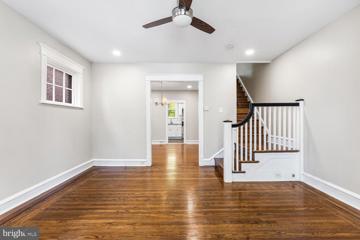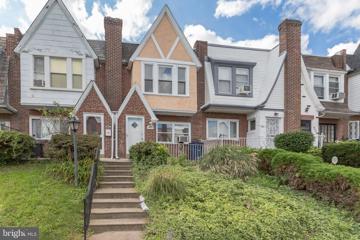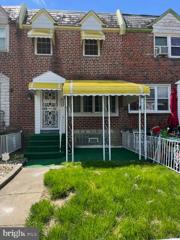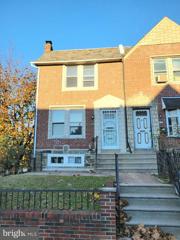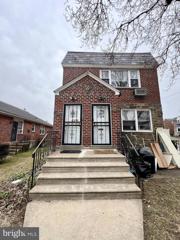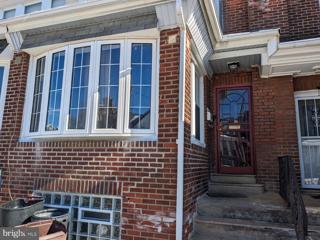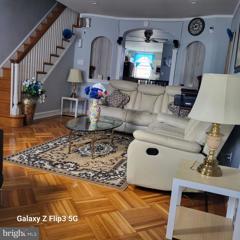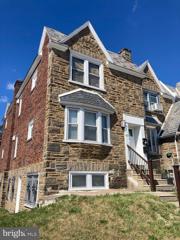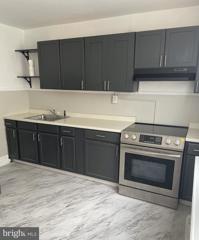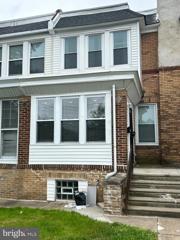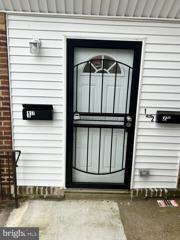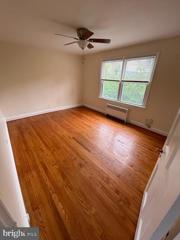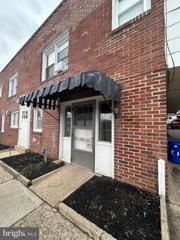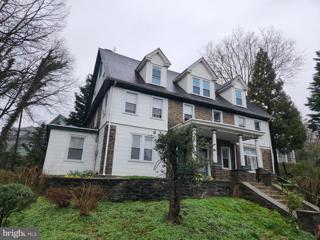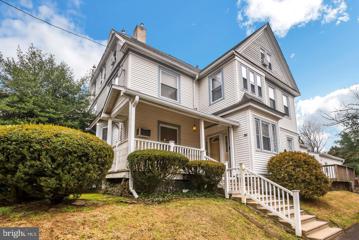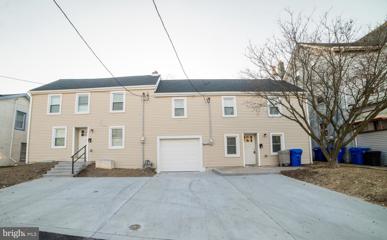 |  |
|
Cedarbrook PA Real Estate & Homes for Rent
Cedarbrook real estate listings include condos, townhomes, and single family homes for sale.
Commercial properties are also available.
If you like to see a property, contact Cedarbrook real estate agent to arrange a tour
today! We were unable to find listings in Cedarbrook, PA
Showing Homes Nearby Cedarbrook, PA
Courtesy: Elfant Pontz Properties, (215) 844-1200
View additional infoWelcome to Wyngate, a desirable gated community in Wyncote! This townhouse features 2 Full Bedrooms, 2.5 baths, and a loft third floor that can be used as a THIRD BEDROOM or office space! Carpeted throughout, with plenty of large windows and natural light bathing this property. Laundry in unit, walk in closets, and open concept living/dining space all add value to this space. Garage parking and driveway! Ready for a mid April move in, schedule your tour today!
Courtesy: BHHS Fox & Roach-Jenkintown, (215) 887-0400
View additional infoBeautiful 1 bedroom one bath apartment for rent, Located across the street from Arcadia University, the unit has high efficiency heating and central air conditioning, with fabulous kitchen, and outdoor balcony, close to shopping center, dining and public transportation. ready to move in 06/10/2024 Tenant responsible for Electric, Cable, Air conditioning and Telephone service. Agent is owner of the unit
Courtesy: Keller Williams Main Line, 6105200100
View additional infoCheck out this beautiful and spacious 2 bedroom 1 bathroom apartment located in Mount Airy. Near the Greenleaf @ Cheltenham shopping center. Easy access to RT 309, PA Turnpike via 309 and public transportation. Make this your new home. Schedule your showing today!!!
Courtesy: Michael Realty Inc, (215) 725-0440
View additional info
Courtesy: KW Empower, vicki@kwempower.com
View additional infoWelcome to your cozy retreat! This charming 1-bedroom, 1-bathroom apartment offers comfort and convenience in every corner. There is an additional room that can be used as a living room or bedroom. Step inside to discover a bright and inviting living space, perfect for relaxing after a long day. Located in the West Oak Lane area there is access you'll enjoy easy access to shops, restaurants, and transportation. Don't miss the opportunity to make this your new home sweet home.
Courtesy: Compass RE, (267) 435-8015
View additional infoGracious Queen Ann Victorian for lease situated in leafy Wyncote, a two-block from the train to Center City Philadelphia. This home retains much of its original character inside and out. Catch the summer breezes on the large wrap around front porch and the enjoy the expansive yard and gardens with specimen shrubs, trees & perennials, and even a fish pond. Once inside this elegant but homey 3-story Victorian, you will appreciate the original hardwood floors throughout. There is a full living room with wood stove, a family room with fireplace, separate dining room, a large custom kitchen. Near the rear staircase is a large breakfast room and a powder room. The second floor has three large bedrooms, and a charming dressing room/walk in closet. The large hall bath has double sinks and a tub/shower combo and there is separate âlaundry roomâ. On the third floor you will find three more large bedrooms and the second full bath with the original claw foot tub. There is ample space for storage in the unfinished basement. Additional features: childrenâs custom tree house, and home theater/ party room on 2nd floor of the carriage house. Landlord will take care of the lawn and yard maintenance.There are three train lines that converge at the nearby Wyncote-Jenkintown train station, providing service every 10-15 minutes during peak hours. Service to Temple University, downtown Philadelphia, 30th Street Station (to hop on Amtrak to New York or Washington D.C.) and even the airport line. Within walking distance are 5 township parks. Pets allowed on a case by case basis.
Courtesy: Keller Williams Main Line, (610) 520-0100
View additional infoAvailable soon this Awesome 2nd floor 2 bedroom unit with Vaulted Ceilings. Location, Location
Courtesy: Quinn & Wilson, Inc., (215) 885-7600
View additional infoBeautiful Tudor twin on a quiet road close to train station, several parks, shops and restaurants. Private front porch, Living room and dining room with beautiful hardwood floors with inlay, kitchen with gas cooking, dishwasher, pantry, refrigerator and exit to the back yard and steps to the basement with washer & dryer. The upper floor has 3 nice sized bedrooms and hall bath. One car detached garage at the end of the shared driveway. All windows have been replaced. Carpeting on steps, upstairs hallway & 3 bedrooms will be replaced. The full interior of the house and garage exterior will be painted. Light fixture for dining room and porch will be replaced. Safety railing for outdoor concrete steps to be installed. Required for move-in: 1st month, last month & security deposit. Application fee is $50 per person (credit score must be 650 & above).
Courtesy: Compass RE, (267) 435-8015
View additional infoLandlord is PHA approved and accepts vouchers. Welcome to this charming 3-bedroom, 1-bathroom home. The home features beautiful original hardwood floors, sizable living room, dining room, and kitchen. The unfinished basement houses your washer and dryer in addition to a walk out to the driveway. Natural light floods the house and each of the generously sized bedrooms. The shared bathroom has undergone a recent remodel. Agent must be contacted to set up showings. $20 application fee. No pets allowed. No smoking. Utilities are the responsibility of the tenant.
Courtesy: Property Management Redefined, (267) 753-6005
View additional infoWelcome to this beautiful 2 bedroom 1 bath home. It is bright and spacious, featuring an open concept first floor with ample living space, updated kitchen. Hardwood flooring, carpeting upstairs, and new kitchen appliances! Upstairs you will find two spacious bedrooms and a full bathroom with shower and tub. Property is offered in as shown condition.
Courtesy: Homestarr Realty, (215) 355-5565
View additional info3 bedroom, 2 bathroom townhouse in wonderful Mt. Airy neighborhood. Property has covered front patio, perfect for enjoying summer nights, a full second bathroom, and an expanded and finished basement for extra living area. A front lawn and patio welcome guests as they enter the home. Once inside you will find an open living and dining area, making entertaining a breeze. Property has a central air system to cool the house on hot summer days. The cozy kitchen can be easily expanded into the roomy dining area, or enjoy as is. Upstairs you have 3 bedrooms and 2 full bathrooms. The main bedroom has its own private full bathroom with double closets and plenty of room for dressers. The garage was built into to add even more square footage that can be utilized and enjoyed in everyday living in a fully finished basement with a built in bar. A utility closet with laundry leads to the rear walkout exit. Property has a built in alarm system and stereo surround sound in basement. Enjoy this quiet neighborhood with sidewalks and street lights. Located within minutes of public transportation and the shopping and dining that Chestnut Hill offers. Owner will offer a discount for multi year lease signing. Requirements are: Credit must be 650 or above fica score Income must be 6900.00 combined household income with no judgements eviction or filings 1st, last & 1 month security deposit to move in.
Courtesy: Bay Management Group Philadelphia, (267) 244-7215
View additional infoThis 3-Bedroom/2.5-Bathroom Townhome is located on a quiet, residential street in West Oak Lane. Located on a corner lot, this home has been completely renovated and includes all the high-end features you can possibly be looking for in your next home. This home is available for a mid-April move-in and we are accepting applications NOW! Enter the home and immediately fall in love with open concept living. There is an unobstructed sight line from the living room into the dining room which is perfect for when you're entertaining friends or hosting holidays. The living room includes a decorative fireplace and built-in shelving which adds the perfect pop of character to the space! The kitchen has been completely renovated and looks absolutely stunning. It has been updated with stone tile flooring, two-tone cabinetry and granite countertops. The kitchen comes fully equipped with a stainless steel refrigerator, four-burner gas range, and dishwasher! There is enough space for a moveable island or a small bistro set if you'd like to create an eat-in kitchen. All three bedrooms are a comfortable size and include carpet flooring for additional warmth. They also include ample closet space, ceiling fans, and large windows which allow tons of natural light to pour into the home. The bathroom is located in the hallway and is easily accessible from all three bedrooms. It includes stone tile flooring, vanity with plenty of storage, a shower stall with a custom tile surround, and a bathtub. There is also a skylight for extra natural lighting! The home includes a finished basement which is the perfect bonus space! Whether it's used as an additional living area, home office, or playroom, you will love the versatility this space offers. There is a full-sized bathroom and a washer and dryer included in the basement for added convenience! Tenants are responsible for electric, gas, water, and cable/internet in addition to rent every month. Cats allowed with $500.00 deposit and $25.00 monthly fee. Sorry, no dogs permitted. Application Qualifications: Minimum monthly income 3 times the tenantâs portion of the monthly rent, acceptable rental history, acceptable credit history, and acceptable criminal history. More specific information provided with the application.
Courtesy: Bay Management Group Philadelphia, (267) 244-7215
View additional info
Courtesy: RE/MAX Access, (215) 400-2600
View additional infoLiving room, dining room, eat-in kitchen with exit to the rear deck. 2nd fl: 3 beds, 1 bath. Basement: full, semi-finished, washer/dryer hook-up available. Large straight through, bay windows & garage with driveway. No subletting, no inside smoking, pets allowed by owner approval. Any property changes by seller approval only $40 application fee per tenant. 3 months move-in with 1 month security included.
Courtesy: Realty Mark Associates, (215) 376-4444
View additional info
Courtesy: Del Val Realty & Property Management, (484) 328-3282
View additional info
Courtesy: Century 21 Advantage Gold-Castor, (215) 722-7170
View additional infoRecently Reduced 1-bed, 1-bath duplex apartment situated on the 2nd floor, where modern features and a desirable location come together to create an exceptional living experience. Kitchen adorned with brand new stainless steel appliances, providing a sleek aesthetic. The bathroom features new fixtures, adding a fresh look to the space. Situated off of Ogontz avenue, you'll have access to a vibrant community with an array of amenities, shops, and restaurants. This location provides easy access to public transportation and major roadways, ensuring a convenient commute to other parts of Philadelphia. Mandatory Requirements: 600 or higher Credit Score Proof of Income 3x Rental amount and Rental history verification required. NO EVICTIONS MUST OBTAIN RENTERS INSURANCE. *Landlord not enrolled in the Section 8 program* Open House: Thursday, 5/16 5:00-7:00PM
Courtesy: Compass RE, (610) 822-3356
View additional infoCHECK BACK FOR ADDITIONAL PHOTOS COMING SOON! Welcome to 7817 Queen Street, Unit A, a charming and cozy flat in the heart of Wyndmoor, PA. This lovely unit offers a comfortable and convenient living space, perfect for those seeking a blend of modern amenities and small-town charm. Step inside and be greeted by the warm embrace of hardwood floors that flow throughout the entire home. The fully equipped remodeled kitchen boasts elegant granite countertops and gleaming stainless steel appliances, making meal prep a delight. The kitchen features full-size appliances including a dishwasher, microwave, 5-burner gas stove and refrigerator plus a large pantry closet and ceramic tile flooring. The two spacious bedrooms are bright & sunny with hardwood flooring and plenty of closet space. The well-appointed & updated full bathroom features ceramic tile, a tub/shower combination and walled wainscoting providing a comfortable retreat for its lucky occupants. The full (non-shared) basement offers a convenient laundry area with a washer and dryer, as well as plenty of storage space for your belongings. Additionally, the private entrance to the unit and driveway parking for one car ensure ease of access and convenience for residents. Outside, the shared backyard beckons with the possibility of creating your own garden oasis. Imagine spending tranquil mornings sipping coffee amidst the lush greenery. Wyndmoor, PA, known for its charm and close-knit community, offers a delightful array of local shops, restaurants, and entertainment options. Situated near the vibrant neighborhood of Chestnut Hill and the natural beauty of Wissahickon Park, residents can easily explore the best of both worlds. Rental details are as follows: tenant is responsible for all utilities. Pets under 50 lbs on a case-by-case basis with landlord approval; one time fee of $250 per pet plus $25/mo pet rent. This is a non-smoking unit and building. Two months prepaid rent and one month security deposit due at signing of the lease. Available June 1st. Don't miss the opportunity to make this owner's unit your own and experience the best of Wyndmoor living. Don't hesitate to schedule a showing and make this delightful home yours today!
Courtesy: Gold Keys Real Estate Specialists, (215) 248-4400
View additional infoWelcome home to this newly renovated 1 bedroom apartment. This apartment offers all new flooring, freshly painted, new stainless steel appliances and ceiling fans. You will enjoy all the comforts of a state-of-the-art apartment nettled in the West Oak Lane Section. Nearby SEPTA transportation, Cheltenham and Cedarbook Malls, Grocery markets, restaurants and banking institutions. This apartment is a must see and a must rent. Just one look and you will be hooked.
Courtesy: Gold Keys Real Estate Specialists, (215) 248-4400
View additional infoWelcome home to this newly renovated 1 bedroom apartment. This apartment offers all new flooring, freshly painted, new stainless steel appliances and ceiling fans. You will enjoy all the comforts of a state-of-the-art apartment nettled in the West Oak Lane Section. Nearby SEPTA transportation, Cheltenham and Cedarbook Malls, Grocery markets, restaurants and banking institutions. This apartment is a must see and a must rent. Just one look and you will be hooked.
Courtesy: Compass RE, (267) 435-8015
View additional infoWelcome to 320 Walnut Street Unit #3, a charming 2 bedroom, 1 bathroom apartment nestled in the heart of Jenkintown. This cozy yet stylish residence offers comfortable living spaces and modern amenities in a prime location. As you step inside, you're greeted by an inviting living area bathed in natural light, perfect for relaxing or entertaining guests. The open layout seamlessly connects the living room to the kitchen, creating a functional space for everyday living. The well-appointed kitchen features sleek countertops, ample cabinetry, make meal preparation a breeze. Whether you're whipping up a quick breakfast or preparing a gourmet dinner, this kitchen is sure to inspire your culinary creativity. The spacious bedroom provides a peaceful retreat at the end of a long day, with plenty of room for rest and relaxation. A large closet offers generous storage space for your wardrobe and personal belongings. The bathroom boasts plenty of room, whether you're getting ready for work in the morning or unwinding with a soothing bath in the evening, this bathroom is designed to meet your needs. Additional highlights of this apartment include hardwood floors throughout. Located in the vibrant community of Jenkintown, this apartment offers easy access to a variety of shops, restaurants, and entertainment options. With its convenient location near public transportation, commuting to Center City Philadelphia or exploring the surrounding area is a breeze. Don't miss your chance to make 320 Walnut Street Unit #3 your new home. Schedule a showing today and experience the best of urban living in Jenkintown!
Courtesy: Compass RE, (267) 435-8015
View additional infoWelcome to 320 Walnut Street Unit #2, a charming 1 bedroom, 1 bathroom apartment nestled in the heart of Jenkintown. This cozy yet stylish residence offers comfortable living spaces and modern amenities in a prime location. As you step inside, you're greeted by an inviting living area bathed in natural light, perfect for relaxing or entertaining guests. The open layout seamlessly connects the living room to the kitchen, creating a functional space for everyday living. The well-appointed kitchen features sleek countertops, ample cabinetry, make meal preparation a breeze. Whether you're whipping up a quick breakfast or preparing a gourmet dinner, this kitchen is sure to inspire your culinary creativity. The spacious bedroom provides a peaceful retreat at the end of a long day, with plenty of room for rest and relaxation. A large closet offers generous storage space for your wardrobe and personal belongings. The bathroom boasts plenty of room, whether you're getting ready for work in the morning or unwinding with a soothing bath in the evening, this bathroom is designed to meet your needs. Additional highlights of this apartment include hardwood floors throughout. Located in the vibrant community of Jenkintown, this apartment offers easy access to a variety of shops, restaurants, and entertainment options. With its convenient location near public transportation, commuting to Center City Philadelphia or exploring the surrounding area is a breeze. Don't miss your chance to make 320 Walnut Street Unit #2 your new home. Schedule a showing today and experience the best of urban living in Jenkintown!
Courtesy: BHHS Fox & Roach -Yardley/Newtown, (215) 860-9300
View additional infoWelcome to 538 E Church Rd in Elkins Park! This is a well appointed second floor 2 bedroom 1 full bath apartment with proximity to lots of the local hotspots, like the Elkins Park Library, the Creekside Coop, Elkins Perk, the train station, the local parks, etc. Huge parking area for 10 cars and more. Laundry facility is available in the basement and pets are allowed on a case by case basis. Tenant pays electric and internet.
Courtesy: Keller Williams Main Line, 6105200100
View additional infoUnique opportunity to live in this nicely appointed twin Victorian! This charming home has been lovingly maintained by the same owner for many years and is now available for rent. Sit back and read a book in the sun kissed foyer with it's charming oak seating area/storage benches. Gather in the living room and enjoy the bay windows . Spacious Dining Room with wood burning fireplace and windows galore! There is even a pass through to the remodeled eat in kitchen where you will find handsome wood cabinets, stainless appliances and granite countertops. First floor laundry room just outside the kitchen . Don't miss the large addition which can be used as a main floor bedroom with full bathroom or makes the perfect great room. Rear exit to a nice deck overlooking the backyard , also another deck at the side entrance and another at the front entrance! Just in time to enjoy the summer BBQ's. On the second floor you will find 2/3 bedrooms and a remodeled full bath. Plenty of closet space. The third floor features two more bedrooms and a full bathroom, walk in cedar closet. Expansive yard, plenty of driveway parking and detached garage. Elkins Park is home to great parks, shopping and it's convenient to all main arteries, trains, Universities and Hospitals. Owner requires credit and background check. First, last and security deposit , total of 3 months rent. Renters insurance is required, there is no smoking in this home.
Courtesy: Coldwell Banker Realty, (215) 641-2727
View additional infoExperience the charm of this beautifully renovated 2 bedroom, 2.5-bathroom townhouse nestled in the Cheltenham school district of the picturesque town of Glenside. Situated on a tranquil street, this home offers proximity to dining, entertainment, and transportation. Seamlessly blending contemporary elegance with comfortable living, this residence boasts a modern kitchen featuring granite countertops, premium cabinets with soft-close drawers, and high-end stainless steel appliances, catering to both culinary enthusiasts and design aficionados. Natural light fills every room, enhancing the clean, modern interiors, while newly installed doors ensure security and energy efficiency. Stay comfortable year-round with the state-of-the-art HVAC system. Embrace outdoor living and entertaining in the spacious backyard, providing a private oasis for relaxation. Additional features include two onsite parking spaces and laundry facilities. Don't miss out on the opportunity to call this your homeâschedule a showing today! How may I help you?Get property information, schedule a showing or find an agent |
|||||||||||||||||||||||||||||||||||||||||||||||||||||||||||||||||
Copyright © Metropolitan Regional Information Systems, Inc.


