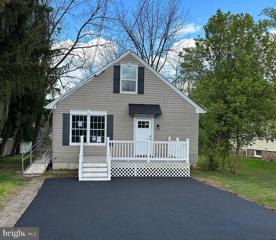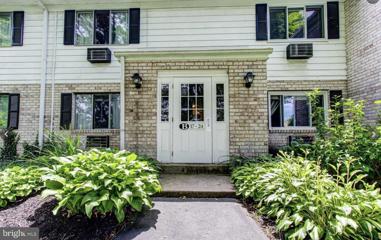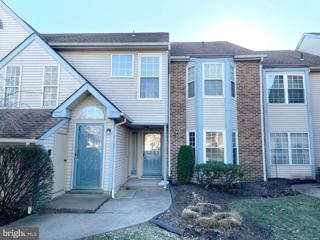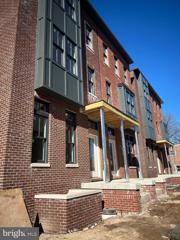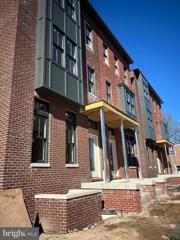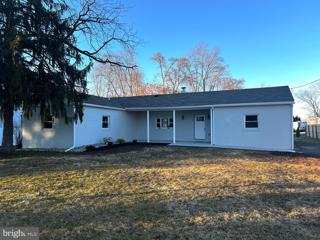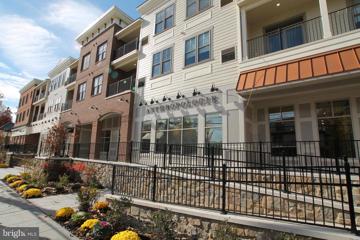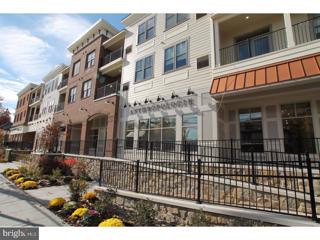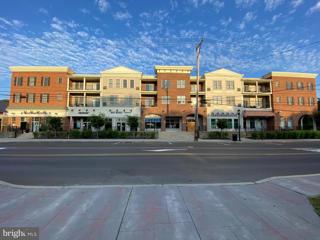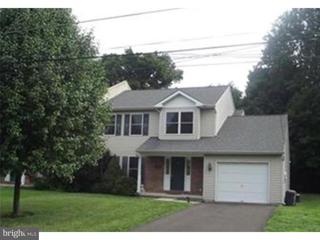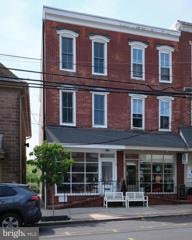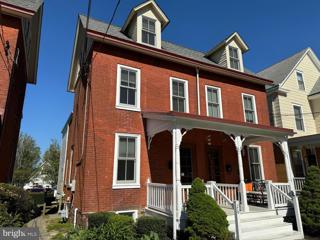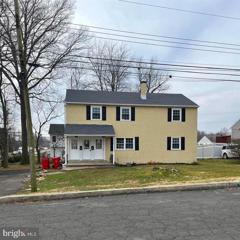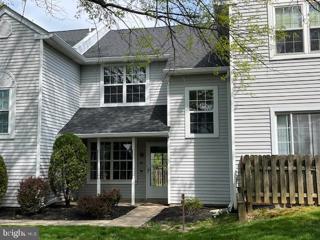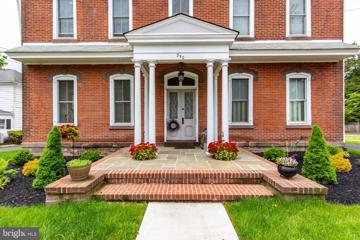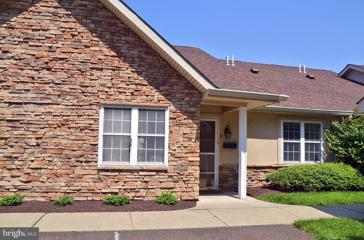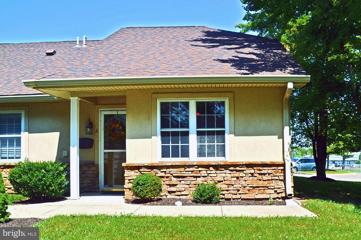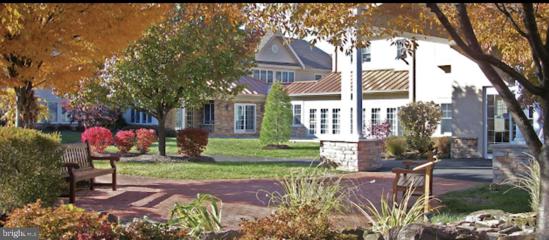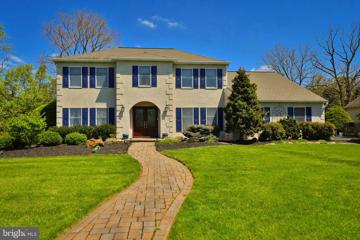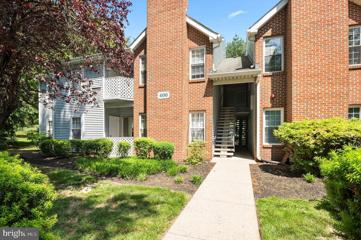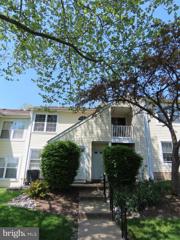 |  |
|
Buckingham PA Real Estate & Homes for RentWe were unable to find listings in Buckingham, PA
Showing Homes Nearby Buckingham, PA
Courtesy: United Properties Realty, (267) 243-5353
View additional infoBeautiful 4bd 2 bath for Rent single home with large yard and Basement in Ivyland Borough. More pictures to be uploaded shortly. Fully renovated, new kitchen, flooring, bath and stainless steel appliances. Large basement for storage. 2 beds on the 1st floor with one bath and 2 beds on 2nd floor with additional full bath. Central air and Laundry area in basement. This gorgeous home is situated in a friendly community. The backyard with lots of play space for the kids or pets. An application for Lease will require a $40.00 non-refundable credit and background check, payable online through RentSpree. Owner requires a credit score of at least 620. 1st month, plus a two-month security deposit will be required upon signing of the lease. Pets are allowed upon approval for additional monthly fee. Convenient to major highways, shopping and local entertainment.
Courtesy: Keller Williams Real Estate-Doylestown, (215) 340-5700
View additional infoMove-in ready 2 Bedroom/1 Bath second floor Pine Creek Condo unit for rent in Chalfont! Overlooking the courtyard, this condo boasts an eat-in kitchen with lighted ceiling fan, breakfast bar, and canned and natural lighting and also offers large pass-through areas to BOTH the spacious living room and hallway area, providing that open-concept feel and easy entertaining and serving options for you and your friends and family! This condo features spacious, carpeted bedrooms and a full bath. Conveniently located close within walking distance to the train station, shopping, restaurants, and main roads.
Courtesy: RE/MAX Elite, (215) 328-4800
View additional infoWelcome to 125 Allem Ln. This freshly renovated 2 bed 1 bath condo is located in the highly sought after Stonebridge Estates development. The property has been recently updated with new flooring, fresh paint, recessed lighting, kitchen countertops, and fully updated bathroom with new vanities, toilet, and shower. Bright and airy with plenty of natural light, this unit is ready for you to call it home. The large primary bedroom features a second sink + vanity. Huge living room with sliding rear patio doors leading to the back yard. Next to the front door you will find an outside storage area with plenty of room inside. No need to worry about lawn, trash, or snow removal as all of that is covered by the association. The association also includes tennis courts and a playground. This development is minutes from Quakertown and Doylestown where you can do your shopping, visit historical landmarks or relax at Peace Valley or Nockamixon Park. Come schedule your appointment today!
Courtesy: Copper Hill Real Estate, LLC
View additional infoWelcome to 113 Thornton Lane, Newtown's exclusive Luxury Townhouse community, where the epitome of modern elegance meets historic charm. These 7 artisan homes offer a unique rental opportunity in the heart of the bustling Newtown shopping district. Embrace the allure of the main commercial thoroughfare with its wide sidewalks, enchanting shops, taverns, and vibrant restaurants. Seize one of the final chances to lease a townhome within this coveted location. Each residence spans four stories and features large, picturesque windows that flood the interiors with natural light. Enjoy the convenience of three dedicated parking spaces for each home. The main floor boasts an open layout, perfect for optimizing kitchen and pantry space. Transition seamlessly from the dining room to the spacious living area. Ascend to the second floor from the living space, where you'll discover two generously sized bedrooms, a full bathroom, and a laundry room equipped with front-load washer and dryer units. Both bedrooms offer ample closet space, and the second-floor bathroom boasts a tub, vanity, and designer-selected tiles. The third-floor master suite is a sanctuary, fulfilling every dream you have for a bedroom. Organize your belongings in the walk-in closet and unwind in the five-piece bathroom, featuring a free-standing oval tub and an extra-large walk-in shower with glass doors, body sprays, and handheld fixtures. There is also an additional room on this floor you can make a fourth bedroom. Court and State homes are equipped with multi-zone heating and A/C systems, ring camera systems, Nest thermostats, and eco-friendly amenities. Elevate your lifestyle with the unparalleled luxury of these townhomes, available for rent in the heart of Newtown. Updated photos coming shortly!
Courtesy: Copper Hill Real Estate, LLC
View additional infoWelcome to 117 Thornton Lane, Newtown's exclusive Luxury Townhouse community, where the epitome of modern elegance meets historic charm. These 7 artisan homes offer a unique rental opportunity in the heart of the bustling Newtown shopping district. Embrace the allure of the main commercial thoroughfare with its wide sidewalks, enchanting shops, taverns, and vibrant restaurants. Seize one of the final chances to lease a townhome within this coveted location. Each residence spans four stories and features large, picturesque windows that flood the interiors with natural light. Enjoy the convenience of three dedicated parking spaces for each home. The main floor boasts an open layout, perfect for optimizing kitchen and pantry space. Transition seamlessly from the dining room to the spacious living area. Ascend to the second floor from the living space, where you'll discover two generously sized bedrooms, a full bathroom, and a laundry room equipped with front-load washer and dryer units. Both bedrooms offer ample closet space, and the second-floor bathroom boasts a tub, vanity, and designer-selected tiles. The third-floor master suite is a sanctuary, fulfilling every dream you have for a bedroom. Organize your belongings in the walk-in closet and unwind in the five-piece bathroom, featuring a free-standing oval tub and an extra-large walk-in shower with glass doors, body sprays, and handheld fixtures. There is also an additional room on this floor you can make a fourth bedroom. Court and State homes are equipped with multi-zone heating and A/C systems, ring camera systems, Nest thermostats, and eco-friendly amenities. Elevate your lifestyle with the unparalleled luxury of these townhomes, available for rent in the heart of Newtown. Updated photos coming shortly!
Courtesy: Keller Williams Real Estate - Newtown, (215) 860-4200
View additional infoBeautiful 4 bedroom with Finished Basement in Tyler Walk. Enjoy updated kitchen with stainless steel appliances and updated baths. Fireplace. Sliding glass door from kitchen to deck and fence in backyard. Neighborhood amenities include pool, clubhouse, basketball, tennis, etc. Located in Award winning Council Rock North Schools. Close to major Roadways
Courtesy: Addison Wolfe Real Estate, (215) 862-5500
View additional infoRARE opportunity to rent in the prestigious Weatherfield community in Upper Makefield. This meticulously cared for 5-bedroom home features an oversized gourmet kitchen, formal gardens, an inground pool and sounding decks, patio, and screen-in porch, and a fully finished basement with a sun-filled media room, all on 2 beautiful acres within an easy commute to NYC, Philadelphia and Princeton and zoned for the highly desirable Sol Feinstone Elementary School (Council Rock). Step into the spacious kitchen, equipped with top-of-the-line Subzero and Wolf appliances, perfect for creating culinary masterpieces. A walk-in pantry, large Butlerâs pantry, herringboned brick mudroom and custom laundry room complement the kitchen for additional convenience and elegance. The dining room, living room, and family room offer ample space for relaxation and socializing. Custom built-ins, grass cloth wall coverings, modern wallpaper, hardwood flooring, window seats, and a wet bar add a touch of sophistication and functionality to every corner of the first floor. Ascend the grand staircase to discover the opulent primary suite, a sanctuary of sophistication and style. The suite includes a luxury dressing room, custom closets, and a stunning bathroom provides a spa-like oasis for relaxation and rejuvenation with wrap-around windows, soaking tub, and spa shower. But the indulgence doesn't end there - a lofted bonus room adjoins the primary suite via French doors. Step out onto the balcony and breathe in the fresh air, as you gaze out at the surrounding tranquility. As you continue on to the second floor, you will be delighted to find three additional bedrooms, each boasting walk-in closets for maximum convenience and organization. Updated bathrooms add a touch of modern elegance to these sleeping quarters, ensuring that every aspect of this property exudes sophistication and comfort. Moving into the finished basement, oversized windows flood the space with natural light, creating a warm and inviting atmosphere. The finished basement boasts a state-of-the-art media room, perfect for movie nights or watching the big game. And for those who love to entertain, the full bar is sure to impress, offering a stylish and sophisticated setting for hosting gatherings and parties. The lower level includes a bedroom with a full bath, providing privacy for guests or family members. Venture outside to discover the expansive wrap-around screened porch. Ascend to the second-story oversized deck and marvel at the breathtaking views of the meticulously manicured formal gardens, in ground pool and surrounding patio, playground and wooded land. With every detail thoughtfully designed, this Bucks County home is a rare gem that offers the ultimate in luxury living all within the easy rental lifestyle.
Courtesy: Compass RE, (215) 348-4848
View additional infoWelcome to this beautiful 3-bedroom, 1.5-bathroom ranch home located at 533 9th Ave, Warminster. This house has been fully remodeled from top to bottom. You will be astonished by the open floor concept, living room, dining room and a brand-new kitchen with new cabinets, new countertop and backsplash, large pantry, new appliances including an induction oven range. Large laundry room is located on the main floor adjacent to the kitchen and has brand new washer and dryer as well. The basement is spacious and offers lots of storage room. Property also includes a large shed in the back. The property is zoned for Centennial school district and blue ribbon schools. It is located within walking distance to shops and other amenities. Driveway parking for 3+ vehicles. Make an appointment today to tour!
Courtesy: RE/MAX Properties - Newtown, (215) 968-7400
View additional infoRarely offered - The Largest Model at The Promenade at Sycamore - Luxury apartments above the exciting retail landscape of Sycamore Street in Historic Newtown! 2 bedrooms and 2 full baths and and a large living room or office in this unit; Tenant pays electric and cable - water, sewer, and trash are included. A pet will be considered on a case by case basis. There is a $300 non refundable pet deposit and an additional $60/month rent for each pet. One reserved parking space per unit. (photos of units, where possible, are of the subject unit, however, some pictures may be of similar floor plans within the Promenade)
Courtesy: RE/MAX Properties - Newtown, (215) 968-7400
View additional infoBe a part of Newtown's most sought-after destination - The Promenade at Sycamore Street, luxury apartments above the exciting new retail landscape of Sycamore Street. This is an elevator-served building featuring two floors of luxurious residences above the main floor retail space. One month's rent as security deposit plus first and last month's rent are all due at lease signing. Tenants pay all utilities. A pet will be considered. There is a $250 non-refundable pet deposit and an additional $60/month rent for a pet owner. One reserved parking space per unit. $35 rental application fee.
Courtesy: RE/MAX Properties - Newtown, (215) 968-7400
View additional infoBe a part of Newtown's most sought after destination - The Promenade at Sycamore Street - luxury apartments over the exciting retail landscape of North Sycamore Street. This is an elevator served building featuring two floors of luxurious residences. Tenants pay for electric and cable only. A pet will be considered. There is a $300 non refundable pet deposit and an additional $60/month rent for a pet owner. One reserved parking space per unit. Some pictures depict past listings and/or similar units with same layouts.
Courtesy: RE/MAX Signature, (215) 343-9950
View additional infoQuality built 2,000 square ft 2 story colonial twin was designed from a Betsy Ross single home print. Built-in 2002 - Features half brick front with front, porch, formal entry with Bruce hardwood floors leads to large eat-in kitchen which opens to family room w/ gas fireplace w/granite surround, solid oak kitchen cabinetry w cerran cooktop range and overhead microwave, pantry, built-in dishwasher, eat-in area with slider to pressure treated deck. Full-poured concrete basement with extra ceiling height.Master BR w/ cathedral ceiling, Master Bath features corner soaking tub and separate shower, Anderson windows,1 car attached garage,200 amp electric service.
Courtesy: RE/MAX Properties - Newtown, (215) 968-7400
View additional info"The Barn at Edgeboro" - 7 unit bank barn style with all the modern amenities including 9' ceilings, beautiful quartz counter kitchens, white Shaker soft close cabinets, ceramic tile bathrooms, custom lighting and barn plank easy to clean vinyl flooring; Unit #3 (1202sf) features 2 bedrooms and 2 baths, cathedral ceilings in the huge open concept kitchen and living area as well as in the main bedroom; all upper floor units have a charming deck to enjoy the fresh air; this unit includes a one car garage (accessible without leaving the building) and is prewired should electric car charging be needed; a truly unique location just two blocks from the center of Historic Newtown Borough, one block from the Newtown Movie Theatre, within only a couple miles of Tyler State Park and Core Creek Parks; convenient to major routes I-295, Route 1, PA Turnpike, shopping centers, restaurants, etc all within walking distance; make The Barn at Edgeboro your home in the middle of it all! NO PETS; NO SHORT TERM LEASES; Listing agent Kyle McCloskey is part of the ownership of 301 Edgeboro, LLC
Courtesy: Coldwell Banker Hearthside, (267) 350-5555
View additional infoWelcome to the Second floor at 32 S. State Street. This building has been completed renovated from top to Botton. Every aspect of the building and specifically the executive apartment(s), has been painstakingly designed. From the secure entryway, to the private parking spot. to the upgraded designer finishes- truly a master piece in apartment living. OH.... and did I mention location_ Newtown Boro in the "A" real estate of this wonderful boro. Ascend your private straircase, walk into you private foyer, enjoy the custom build in and deep closet for all your storage needs, walk out onto your maintenance free veranda, and enjoy the views. The floor plan is open, with a gourmet kitchen, 42 inch white maple cabinetry, quartz oversized island, a s/s high end appliance package, wide planked hardwoods throughout, black iron designer lighting package, designer black iron knobs through out, and the oversized bathroom suite is picture worthy. The master suite is ample in size with a must walk in closet with additional storage above, and easy access to the master bathroom. Worth noting is the stackable washer and dryer in your unit, and on demand hot water system. Each tenant will have a mail box in the private back entryway. Each tenant will utilize a dumpster to the left of the building for trash. Located in the hub of Newtown Boro, the public free parking lot is behind the building, perfect for all guests. Walk to all restaurants, distilleries, shopping and cultural venues. We invite you to tour, and we can't wait to see who the lucky tenant will be. This one is perfection in an apartment. The lights are on.
Courtesy: RE/MAX Properties - Newtown, (215) 968-7400
View additional infoExpanded and updated 2.5 story brick twin in the heart of Newtown Borough; 3 bedrooms plus a loft; main bedroom and main bedroom as well as the kitchen, powder room, and laundry closet totally redone in last 8 years (approx); hardwood floors; covered front porch; eat-in kitchen with gas cooking; unfinished walkout basement for storage; pet considered ($50 pet fee per month); RentSpree application available;...
Courtesy: Walter Studley Real Estate Sales Corp, (215) 672-0350
View additional infoUpdated 2 bedroom unit in Warminster duplex available NOW! Totally CUSTOM renovations throughout, showered w/ natural light. Living room features fresh neutral paint and recessed lighting. Custom Kitchen featuring loads of cabinets, granite countertops with tile back-splash, and stainless steel appliances. Convenient 1-level living with 2 Bedrooms and great closet space. Beautiful custom full bathroom with a hardwood/look ceramic tile floor...Additional feature include central a/c, spacious backyard, and a large basement perfect for storage. Backyard and basement shared with tenant in Apt A. First, last & security - credit check and employment verification to apply. Some pets considered with deposit and pet rent. Owners are PA licensed Real Estate Agents.
Courtesy: BHHS Fox & Roach -Yardley/Newtown, (215) 860-9300
View additional infoWelcome home! Located in Country Bend a sub division in Newtown and the Council Rock School District. Walking distance to Goodnoe Elementary school. Freshly painted throughout and new carpeting in both bedrooms, new LED light fixtures. Close to shopping and I-95 to NJ of downtown Philly.
Courtesy: Coldwell Banker Hearthside, (267) 350-5555
View additional infoUnbelievable rental for Newtown Boro! A renovated 5 unit apartment building wrapped in beautifully appointed old world features. Unit 1 is approx 900 sq ft, located on the first floor, enter through the grand foyer entrance, walk into your solid mahogany door that will let you in. Take notice of some very special Interior features: soaring 10 ft ceilings, a gourmet kitchen, stainless steel appliance suite, Harwood flooring throughout all main living areas, designer tile in the kitchen and bathroom. Unique to this unit is the private bedroom and two entrances that let you in- front and or back from the private parking lot. Common area features include, sun room off the back of the building, lower level secured storage areas for each tenant, washer and dryer facility, and an oversized rear parking lot and grass area. The building is meticulously maintained and located in the historical district of Newtown Boro. Come home to Unit 1 at 250 S. State Street, and enjoy living in Camelot. Available for Lease, landlord will be cleaning and painting prior to new tenancy.
Courtesy: Keller Williams Real Estate-Doylestown, (215) 340-5700
View additional infoINFORMATION PROVIDED BY CHANDLER HALL: If your journey is leading you to an independent lifestyle, the security of the âwhat ifâs?â Chandler Hallâs Cottages, Lofts and Apartments at Llenroc offer the comfort of home within an active community. Say goodbye to the stresses of home maintenance and hello to the warmth of Independent Living. Cottages and Lofts offer a fully independent living situation, including some with a full kitchen, sunroom or patio. Apartments at Llenroc open into a warm, home-like common area with a Chandler Hall care partner onsite. ⢠A variety of floorplans, including studios, one- and two-bedroom options ⢠Major utilities and outside maintenance included ⢠Access to YMCA Fitness Center ⢠Inclusion in Chandler Hall special events ⢠Meal service options available ⢠Apartments at Llenroc include biweekly housecleaning ⢠Emergency response system available ⢠Other fee-based amenities available Independent Lifestyle Options ⢠Beauty & Barber Salon ⢠Life Enrichment Programs ⢠Touchtown - Campus-wide Senior living program ⢠Wright Meeting Hall - Entertainment, meetings ⢠Exercise programs ⢠Light housekeeping - Bi-Weekly - for Residential Apartments ⢠Café - Open 11a - 2p Monday to Friday ⢠Lunch and Dinner Options in Llenroc ⢠Charming Bed & Breakfast environment ⢠Monthly Resident Council meetings ⢠Monthly CEO/COO Family meetings ⢠Family engagement ⢠Outdoor concerts ⢠Cable TV & WiFi ⢠24 Hour Medical Alert System ⢠General & Specialty Maintenance ⢠YMCA Gym membership ⢠Newtown Restaurants, Market, and unique shops ⢠Walking paths ⢠Gardening ⢠Volunteering with civic organizations At Chandler Hall, we have many different living options, ranging from Independent Living cottages, lofts and apartments, to our bed and breakfast-like residential apartments, to Personal Care and Memory Care residences. Each different option has separate pricing, reflecting the level of services and amenities available. Chandler hall offers a 50% refundable plan or 2% depreciation plan.
Courtesy: Keller Williams Real Estate-Doylestown, (215) 340-5700
View additional infoINFORMATION PROVIDED BY CHANDLER HALL: If your journey is leading you to an independent lifestyle, the security of the âwhat ifâs?â Chandler Hallâs Cottages, Lofts and Apartments at Llenroc offer the comfort of home within an active community. Say goodbye to the stresses of home maintenance and hello to the warmth of Independent Living. Cottages and Lofts offer a fully independent living situation, including some with a full kitchen, sunroom or patio. Apartments at Llenroc open into a warm, home-like common area with a Chandler Hall care partner onsite. ⢠A variety of floorplans, including studios, one- and two-bedroom options ⢠Major utilities and outside maintenance included ⢠Access to YMCA Fitness Center ⢠Inclusion in Chandler Hall special events ⢠Meal service options available ⢠Apartments at Llenroc include biweekly housecleaning ⢠Emergency response system available ⢠Other fee-based amenities available Independent Lifestyle Options ⢠Beauty & Barber Salon ⢠Life Enrichment Programs ⢠Touchtown - Campus-wide Senior living program ⢠Wright Meeting Hall - Entertainment, meetings ⢠Exercise programs ⢠Light housekeeping - Bi-Weekly - for Residential Apartments ⢠Café - Open 11a - 2p Monday to Friday ⢠Lunch and Dinner Options in Llenroc ⢠Charming Bed & Breakfast environment ⢠Monthly Resident Council meetings ⢠Monthly CEO/COO Family meetings ⢠Family engagement ⢠Outdoor concerts ⢠Cable TV & WiFi ⢠24 Hour Medical Alert System ⢠General & Specialty Maintenance ⢠YMCA Gym membership ⢠Newtown Restaurants, Market, and unique shops ⢠Walking paths ⢠Gardening ⢠Volunteering with civic organizations At Chandler Hall, we have many different living options, ranging from Independent Living cottages, lofts and apartments, to our bed and breakfast-like residential apartments, to Personal Care and Memory Care residences. Each different option has separate pricing, reflecting the level of services and amenities available. Chandler hall offers a 50% refundable plan or 2% depreciation plan.
Courtesy: Keller Williams Real Estate-Doylestown, (215) 340-5700
View additional infoINFORMATION PROVIDED BY CHANDLER HALL: If your journey is leading you to an independent lifestyle, the security of the âwhat ifâs?â Chandler Hallâs Cottages, Lofts and Apartments at Llenroc offer the comfort of home within an active community. Say goodbye to the stresses of home maintenance and hello to the warmth of Independent Living. Cottages and Lofts offer a fully independent living situation, including some with a full kitchen, sunroom or patio. Apartments at Llenroc open into a warm, home-like common area with a Chandler Hall care partner onsite. ⢠A variety of floorplans, including studios, one- and two-bedroom options ⢠Major utilities and outside maintenance included ⢠Access to YMCA Fitness Center ⢠Inclusion in Chandler Hall special events ⢠Meal service options available ⢠Apartments at Llenroc include biweekly housecleaning ⢠Emergency response system available ⢠Other fee-based amenities available Independent Lifestyle Options ⢠Beauty & Barber Salon ⢠Life Enrichment Programs ⢠Touchtown - Campus-wide Senior living program ⢠Wright Meeting Hall - Entertainment, meetings ⢠Exercise programs ⢠Light housekeeping - Bi-Weekly - for Residential Apartments ⢠Café - Open 11a - 2p Monday to Friday ⢠Lunch and Dinner Options in Llenroc ⢠Charming Bed & Breakfast environment ⢠Monthly Resident Council meetings ⢠Monthly CEO/COO Family meetings ⢠Family engagement ⢠Outdoor concerts ⢠Cable TV & WiFi ⢠24 Hour Medical Alert System ⢠General & Specialty Maintenance ⢠YMCA Gym membership ⢠Newtown Restaurants, Market, and unique shops ⢠Walking paths ⢠Gardening ⢠Volunteering with civic organizations At Chandler Hall, we have many different living options, ranging from Independent Living cottages, lofts and apartments, to our bed and breakfast-like residential apartments, to Personal Care and Memory Care residences. Each different option has separate pricing, reflecting the level of services and amenities available. Chandler hall offers a 50% refundable plan or 2% depreciation plan.
Courtesy: BHHS Fox & Roach -Yardley/Newtown, (215) 860-9300
View additional infoStunning home in Washington Village. Walk to town from this beautiful home. Hardwood flooring in all rooms. The entry hall has tile floor with inlay design. Most rooms with crown molding and wainscoting. Lovely yard with newer rear patio and walkway. Other recent upgrades include roof, shutters, and resealed driveway. Central air, neutral color palette throughout, upgraded baths, large bedrooms, spacious closets, Full basement - great for storage. New pictures to be uploaded within the next few days.
Courtesy: BHHS Fox & Roach-Jenkintown, (215) 887-0400
View additional infoFive bedroom home on a Cul- de sac of Hidden Creek Estates in Horsham. This property includes an updated kitchen with a maple hardwood floors, a finished basement with newer carpet and paint. Just enter through the front door, made of solid wood with stained glass accents to an open foyer with a ceramic tile flooring and a coat closet. The dining room has a chair rail and crown molding accents. The spacious living room has crown molding and an entrance to an office (or a sitting room) through sliding glass pocket doors. The deck can also be accessed here. The kitchen has newer cherry cabinetry and island. Phenomenal storage includes pantries with pull out drawers and soft close cabinets with brushed nickel hardware. Counters are topped with granite with tile backsplash. The Beverage Station is another focal point with wet bar, beverage fridge and more cabinetry! There is a bay window looking out over the deck and the back yard. The kitchen opens to a sunlit Family Room with two skylights, a gas fireplace and recessed lighting. The fireplace has a remote control and fan. The Family room also offers its own wet bar area with cabinetry, wine rack and an island. The first floor laundry room is abundant with cabinetry, laundry tub, full closet and a laundry chute! There is a walk out entrance from the driveway. The wooden deck can be accessed from the kitchen or office. The master bedroom has one large walk in closet and a stunning renovated master bath. The deep soaking tub sits below a picture window. This master bath was designed to include storage cabinets at the tub and a full custom vanity with pendant lighting, granite topped counters and double sinks. There is an oversized, glass enclosed shower of tile and stone. The dressing area includes a granite topped vanity, cherry cabinetry and Solar Tubes, allowing natural light. Basement is finished with newer carpeting, Two car garage includes pull down stairs to a floored walk in attic. The backyard shed is part of the house, behind the laundry room. Stone pavers line the walk way to the front door. Hatboro -Horsham Schools, close to township parks and access to main roads. Date Available 08/01/2024
Courtesy: Keller Williams Real Estate
View additional infoWelcome to 408 Diamond Drive! Beautiful 2nd floor condo with 2 bedrooms and 2 full baths located in Newtown's Crown Pointe. This home features an open floor plan with a spacious kitchen that includes a breakfast bar area, formal dining space, and nice sized living room. Off the living room is a private balcony perfect for enjoying your morning coffee. Down the hallway is a dedicated laundry room, a full bathroom and the first bedroom. At the end of the hall is the master suite which includes a large updated bathroom with a double vanity and shower stall. Key features include: in-unit washer/dryer, dishwasher, plenty of storage space including a storage closet off the balcony, community pool, updated laminate wood floors in the main living space, & pet friendly (case by case basis). Located in the award-winning Council Rock School District and close-by to the Newtown Boro with shops, restaurants, and plenty of activities. New carpet will be installed in the bedrooms prior to new occupancy. Make your appointment today!
Courtesy: RE/MAX Properties - Newtown, (215) 968-7400
View additional info2nd floor Condo very nice Freshly painted and the carpets have been professionally cleaned. Washer and Dryer in Unit. Great location and Council Rock School system. The bedroom has a large walk-in closet. This home is super clean and ready to move in. Assoc fees included in the rent. Looks great and a quiet location. How may I help you?Get property information, schedule a showing or find an agent |
|||||||||||||||||||||||||||||||||||||||||||||||||||||||||||||||||
Copyright © Metropolitan Regional Information Systems, Inc.


