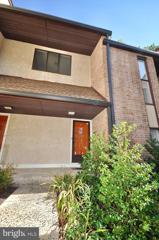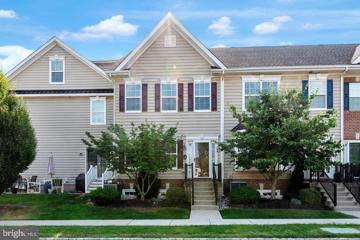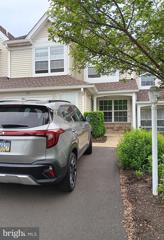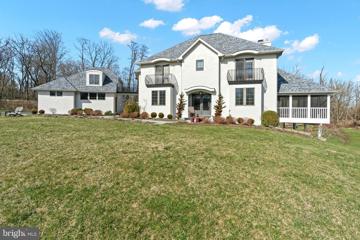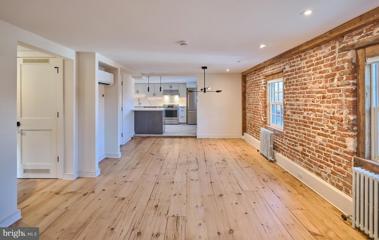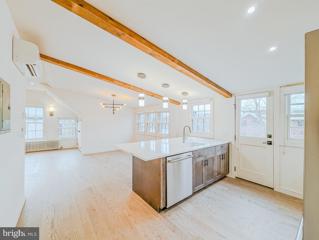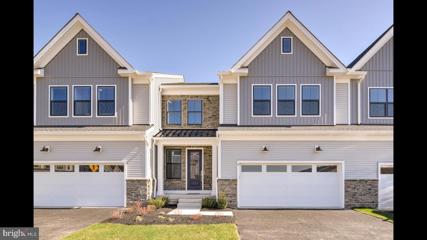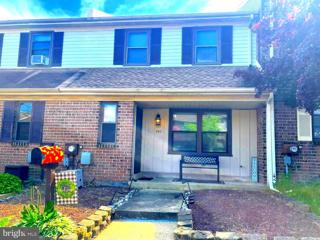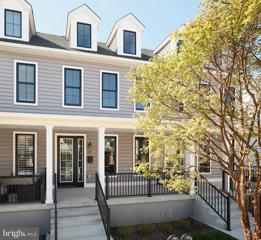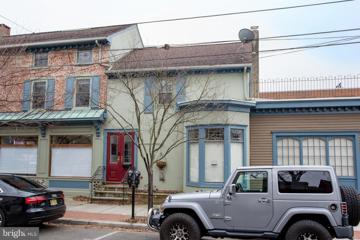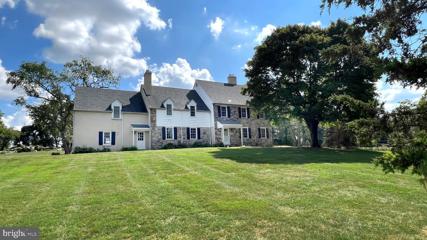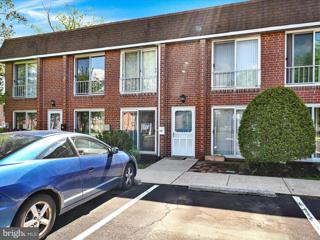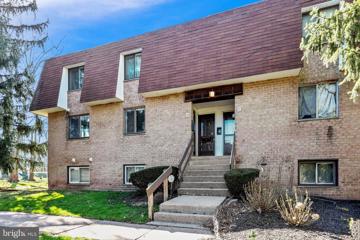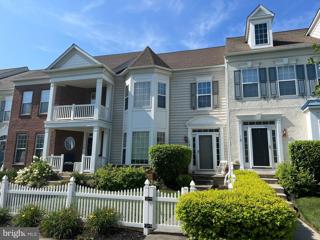 |  |
|
Buckingham PA Real Estate & Homes for RentWe were unable to find listings in Buckingham, PA
Showing Homes Nearby Buckingham, PA
Courtesy: Exceed Realty, (215) 355-5353
View additional infoWalkable⦠Doylestown! Upgrade your quality of life in this extra clean 2 bedroom, 1.5 bath condo in beautiful Chestnut Grove. STEPS from all of the culture Doylestown has to offer. Dining, shopping, galleries, theaters, museums. All just a stroll away. On the main level is your living room, dining room, half bath and kitchen. Enjoy your breakfast on the balcony. Upstairs you will find the main bedroom with walk-in closet and access to the hall bath. The second bedroom is conveniently located next to the laundry room complete with shelving for extra storage. Finishing off this level is the full bath. This condo has been well maintained. Granite countertops accent the kitchen, comfy carpet throughout. Includes heat. NO PETS, No smoking. Renter pays all utilities. First, last and security deposit due at signing.
Courtesy: Compass RE, (215) 348-4848
View additional infoA newly renovated move-in ready 2-bedroom, 1.5-bathroom townhouse-styled condo with a private fenced-in patio, one-car garage, and private driveway parking. Offering a host of modern features to enhance your lifestyle. As you step through the foyer, you'll be greeted by a convenient coat closet and interior access to the one-car garage. Ascend a half flight of stairs to discover a spacious living room that can be set up as two areas. It is complete with an energy-efficient electric fireplace and walls of windows that flood the space with natural light. The 8-foot slider leads to a generous brick paver patio, perfect for hosting outdoor gatherings or simply basking in the afternoon sun. Continuing up another half flight of steps, you'll find a powder room, a versatile flex space ideal for an office, sitting area, or dining room, and a brand-new kitchen boasting fresh cabinetry, quartz countertops, recessed lighting, and new appliances. The upper level is dedicated to two bedrooms, with the expansive primary bedroom offering ample space, built-in closet organization, a ceiling fan, and access to the full bath. Additionally, the laundry suite on this level features extra cabinetry and a closet for added convenience. Conveniently located just a 5-6 block walk to town, McCaffery's, YMCA, CB West, Doylestown Hospital, Septa R5 Regional Rail, and with access to the 202 Bike and Hike Trail across the street from the Community, this home offers easy access to a host of amenities and recreational opportunities. Don't miss the opportunity to make this newly updated and superbly located condo your own. Experience the ease of condo living without sacrificing style or comfort. Schedule your showing today and be the first to call this stunning property home! Available immediately, no smoking, a credit score of about 650, and valid references are required. Apply online through Rent Spreeâa 12-month lease is required.
Courtesy: Keller Williams Real Estate-Doylestown, (215) 340-5700
View additional infoWelcome to this beautifully maintained townhome that has never been rented and is located in the wonderful community of Carriage Hill. This open concept floor plan features stunning finishings, upgrades throughout and plenty of entertainment space. Upon entering you are greeted with hardwood flooring and a view of the sunny living room. Just off of the living room you will find the the kitchen that features granite countertops, pantry, island, dining area and sliding doors to a great patio space perfect for entertaining. There is also a convenient half bath on the main floor. Upstairs you will find the primary bedroom with a large walk in closet, ensuite bathroom with a walk in shower, a double sink vanity with granite countertops and a linen closet. The second bedroom on this floor also has a walk in closet and an ensuite bath with a shower tub combo. The basement is finished and offers the perfect space for an additional living area, office and/or exercise space. The laundry is in the basement and has a full size washer and dryer and plenty of storage space. At the back of the community you will find Hanusey park. Hanusey park has walking trails, soccer fields, basketball courts and a playground. Close to great shopping, restaurants and main travel routes. Central Bucks Schools! No smoking.
Courtesy: Keller Williams Real Estate-Doylestown, (215) 340-5700
View additional infoBeautiful townhome featuring 4 bedrooms, 2 full baths, 2 half baths and a finished basement. The main floor is open concept with hardwood floors. The living area is spacious with lots of natural light. The kitchen has been recently renovated and features stunning white cabinetry, quartz countertops and new high end appliances. There is also an island, pantry and sliding doors leading to your own BBQ/entertaining space. Just off of the kitchen is a spacious dining area that has a view of the living space. There is also a convenient half bath on this floor. The second floor features the primary bedroom with a walk in closet and ensuite bath. The bath has a beautiful walk in shower, double sink vanity and a linen closet. The secondary bedrooms share the hall bath that features a shower/tub combo. The 3rd floor offers a 4th spacious bedroom with a walk in closet, large windows and lots of natural light. The finished basement is a great space for a second living area/media room/office space. There is also a new half bath. The laundry includes the washer, dryer and plenty of storage space. Carriage Hill is a highly sought after community that is located within minutes from shopping, restaurants and easy access to main roads. Hanusey Park is located at the back of the community and has a walking trail, basketball courts, soccer fields and a playground. Doylestown Borough is located minutes away. Central Bucks Schools!! Good credit and income a must!! Pets are on a case by case basis. This is the first time this home has been offered for rent! Available as early as June 20. No smoking.
Courtesy: Keller Williams Real Estate-Doylestown, (215) 340-5700
View additional infoThe tree-lined entrance through rolling pastures leads to this charming country home in an exquisite setting on a magnificent 193 acre Black Angus cattle farm, located in beautiful Bucks County, Pennsylvania. Steeped in history dating to the original William Penn land grant, Elk Creek Farm is an extraordinary compound of three homes, care takers quarters and outbuildings in an incomparable setting. Here is your opportunity to reside in a cottage home built circa 1740 and transported to this site in 1988. The home has been skillfully modernized yet retains all of the special features and charm that make it an outstanding part of the estate. The home retains its original features including wood paneled ceilings, hand-hewn beams, wide plank floors, two fireplaces and Dutch doors. The newly renovated kitchen is a delight with white, Shaker cabinets topped with granite countertops surrounding a large center island. There is a cozy living room with wonderful views, a main level bedroom, powder room and laundry. Upstairs is a warming and inviting space with soaring wood ceilings and an updated bathroom. There is a lovely stone patio from which to enjoy this gracious country estate, with spectacular, panoramic long distance views and surrounded by beautiful natural features, including two picturesque ponds.
Courtesy: Kurfiss Sotheby's International Realty, (215) 794-3227
View additional info
Courtesy: BHHS Fox & Roach -Yardley/Newtown, (215) 860-9300
View additional infoSpacious 3 bed, 2.5 bath townhouse in beautiful Wilshire Hunt in great location available for rent. First floor boasts open floor plan, living & dining area w/crown molding accents & recessed lighting. Family room has stone fireplace & adjoins the modern kitchen w/ extended eating area. There is also access to private, fenced in back paver patio for your outdoor relaxation backing up to trees. Convenient first floor laundry room & half bath. Upstairs you will find the huge primary suite w/sitting area & 2nd fireplace & walk-in closet. Master Bathroom has been remodeled! There are 2 additional roomy bedrooms & another full bath plus plenty of closet space. Attached garage with 1 additional parking spot. Minimum term 12-18 MONTH, no pets sorry. AVAILABLE July 1. The location is ideal for access to major highways, local schools, restaurants & shops. Downtown New Hope & Peddlers Village are minutes away. First mo and 2 mons security. Owner pays assoc fee. Photos from previoius tenant.
Courtesy: Coldwell Banker Residential Brokerage - Flemington, (908) 782-6850
View additional infoWelcome to your oasis in New Hope, PA! This fully furnished, stunning 4-bedroom, 4 1/2 bathroom rental home is a haven of luxury, modernity, comfort and natural beauty. Nestled on 11 acres of picturesque land and only a short bike ride to New Hope Borough, this unique property offers both proximity to amenities and the tranquility of Solebury living. Itâs the perfect retreat for households and nature enthusiasts alike, situated within the acclaimed New Hope-Solebury School District. With its completely fenced-in perimeter and attractive driveway gate, this home provides a safe and secure environment to roam and play freely. In 2021, the property was honored with a prestigious land ethic's award for environmental stewardship. The expansive grounds rejuvenate and energize the soul with a vibrant pollinator wildflower field, winding paths, and three newly planted forests encompassing nearly 10,000 ground, understory and canopy native plant species. Enjoy the biodiversity without the hassle of maintenance. Inside, the top floor boasts a beautifully updated primary suite along with two additional bedrooms, each featuring private bathrooms. The primary suite boasts a romantic fireplace. A fourth room provides versatility, ideal for an office or nursery. The finished basement offers additional livable space, complete with a new bedroom and bathroom featuring an oversized shower with four shower headsâperfect for post-play cleanup. The main floor has undergone a complete transformation, showcasing a new kitchen, oak floors, powder room, and mudroom, blending modern elegance with functionality. Enjoy the seamless blend of indoor comfort and outdoor serenity from the spacious screened-in porch. Step outside to entertain guests on the rear deck, equipped with a built-in wood pellet Træger grill, or gather around the large fire pit for cozy evenings under the stars. Additional features include a new roof, updated three-car garage and a cozy propane log insert in the main living room, perfect for chilly evenings. You'll also appreciate the peace of mind provided by the reverse osmosis filter system and the generator. Don't miss out on the opportunity to rent this exceptional property in New Hope, PA. Schedule a showing today and experience contemporary living surrounded by nature's beauty. Room measurements and square footage are approximate. LISTING AGENT MUST ATTEND ALL SHOWINGS. Prospects must fill out NTN applications.
Courtesy: Addison Wolfe Real Estate, (215) 862-5500
View additional infoUnique opportunity to rent a renovated luxury apartment with parking space, located in the iconic Farleyâs bookshop building, with views of Delaware River in New Hope . Showcases state-of-the-art renovation designed by Ralph Fey, move in ready and waiting for you. Open floor plan kitchen, dining room, living room concept. Bright and airy with high end custom lighting throughout. Full size washer dryer, Radiant heated bathroom floors. This is the perfect balance of old world architectural details, charm and all modern world comforts, this one bedroom enjoys a rooftop deck with downtown views. Unit includes one parking New Hope views in the front and River view in the back. Walk to everything New Hope has to offer: the River Promenade, cultural historic sites, popular restaurants, shops and the bridge to Lambertville, New Jersey. No smoking. Landlord is open to longer term lease.
Courtesy: Addison Wolfe Real Estate, (215) 862-5500
View additional infoUnique opportunity to rent a renovated luxury apartment with parking space, located in the iconic Farleyâs bookshop building, with views of Delaware River in New Hope . Showcases state-of-the-art renovation designed by Ralph Fey, move in ready and waiting for you. Open floor plan kitchen, dining room, living room concept. Bright and airy with high end custom lighting throughout. Full size washer dryer, Radiant heated floors in bathroom. This is the perfect balance of old world architectural details, charm and all modern world comforts, this one bedroom enjoys a rooftop deck with downtown views, New Hope views in the front and River view in the back. Walk to everything New Hope has to offer, the Promenade, cultural historic sites, popular restaurants and shops and the bridge to Lambertville, New Jersey. One parking, no smoking. Landlord is open to longer term lease. Tenant insurance required.
Courtesy: BHHS Fox & Roach-New Hope, (215) 862-3385
View additional infoEnjoy river views in this updated one bedroom apartment in the heart of downtown historic New Hope Borough. Full of natural light, freshly painted with new flooring and a new kitchen featuring gas cooking and stainless steel appliances. In-building laundry (coin operated) located in the basement common area. Walk to everything, including plenty of restaurants, shopping, and more.
Courtesy: RE/MAX Results Realty, (908) 237-0055
View additional infoNestled in the heart of the sought-after Doylestown Walk Community, this exquisite Derby Brandywine model by Toll Brothers with the promise of refined living and unmatched style. The moment you walk through the door, a sense of elevated craftsmanship welcomes you, beginning with the elegant oak staircase that sets the stage for the home's luxurious aesthetic. the two-story foyer which opens to this open floor plan, is made even more expansive with an additional 4 feet of depth. This thoughtful extension ensures that every gathering feels both grand and intimate., an upgraded kitchen with stainless appliances., and granite countertops provide both beauty and functionality complemented by stylish built-ins, 9ft ceilings, and recessed lighting to complete the first floor The second floor of this townhouse includes a primary bedroom that boasts an en suite bathroom that has been meticulously upgraded, offering an oasis for relaxation after a long day. The oversized walk-in closet is ready to accommodate an extensive wardrobe, alongside, two additional bedrooms offering ample space for family or guests, an additional upgraded bathroom ensures convenience and elegance. Second-floor laundry room, is positioned for ease and efficiency, and a bonus loft area that invites endless possibilities. But the list of features does not end here. This home's full walk-out basement presents a canvas waiting for your personal touch. With plumbing already roughed in, the potential for an additional living area is endless. Living in Doylestown Walk, you'll find yourself amidst a community that values beauty, comfort, and convenience. This townhouse is not just a dwelling, it is promising a lifestyle that's both rewarding and inspiring. Welcome to a home that not only meets your needs but exceeds your dreams.
Courtesy: Homestarr Realty, 2153555565
View additional infoLuxurious townhome in Award Winning Central Bucks School District with 2600 SQF and 2 car garage is available for you in late May. One of largest units in beautiful High Grove community and minutes to shopping, dining, entertainment and down the street from the Shops at Valley Square. Minutes to major employers, Rt 611, 202, 309, 463, PA Tpk, Septa Trains, NJ and much more! This northeast facing over 2600 SQF home includes these features: 4 bedrooms, 3.5 baths, finished basement, 3 story sunroom extension, hardwood entire main floor, granite and stainless appliances in kitchen, tile full baths, upgraded Cherry Spice kitchen, bath cabinets with granite countertops and 9 foot ceilings with recessed lights all three floors! Owners pay HOA monthly fees. Good credit and verifiable income are must. 1st, last and one month security. Minimum Lease 24 months
Courtesy: Homestarr Realty, 2153555565
View additional infoExperience the epitome of suburban living in this immaculate three-bedroom end unit townhouse located within the esteemed Central Bucks school district in the charming Stover Mill community of Warwick Township. Boasting a plethora of upgrades, including hardwood flooring throughout, this home offers a spacious layout featuring a large living room, remodeled kitchen with stainless steel appliances and granite countertops, a delightful breakfast nook, and a generously sized dining room. Upstairs, discover a master bedroom complete with a walk-in closet, alongside two additional spacious bedrooms, all equipped with ceiling fans. The updated bathrooms and included washer and dryer add convenience and comfort. Outside, enjoy the serenity of a nice size backyard with a patio and fenced yard, perfect for outdoor gatherings. Residents also benefit from ample parking directly in front of the property and access to community amenities such as a park, basketball court, and tennis court. With its convenient location near major highways, train stations, local eateries, shopping centers, and gyms, this rental opportunity presents the ideal blend of luxury and convenience. Available for lease starting June 1st, with tenants responsible for all utilities. Don't miss your chance to make this exceptional property your new home.
Courtesy: Addison Wolfe Real Estate, (215) 862-5500
View additional infoBRAND NEW! Never before lived in, 3200+ sq ft LUXURY unit available for rent in the heart of downtown Lambertville, NJ! This is a very unique opportunity to rent a huge designer townhouse with top of the line appliances and finishes. Oversized private garage parking, custom closets, three en-suite bedrooms, gourmet chef's kitchen, hardwood flooring and rooftop deck/front porch are just a few highlights found within this stunning home. The exceptional location offers the best of everything with easy access to major highways, the canal towpath, local boutique shopping and fabulous restaurants in either New Hope or Lambertville. This home has been thoughtfully curated with sophistication, elegance and quality. If you are seeking a rental property which exudes the finest in luxury living, 37 Ferry St awaits your arrival. Small pets permissible on a case by case basis.
Courtesy: Keller Williams Real Estate - Newtown, (215) 860-4200
View additional infoRECENTLY RENOVATED & AVAILABLE NOW, CONDO FOR RENT, in the coveted Society Place neighborhood of Newtown Township! This exquisite 2-bedroom, 2-bathroom condo offers the epitome of contemporary living, all on one floor for convenience. Step inside to discover a pristine interior boasting premium laminate flooring that exudes elegance and durability. Your modern kitchen is a chef's delight, equipped with all-new stainless steel appliances that promise both style and functionality. Adjacent, you'll find a convenient front-loading washer and dryer, making laundry a breeze. The open floor plan seamlessly connects the kitchen, dining, and living areas, creating an inviting space perfect for entertaining guests or enjoying quiet evenings at home. Natural light pours in through the sliding glass door, leading to your private patio and storage closet, where you can relax and unwind amidst the serene surroundings. Embrace maintenance-free living with peace of mind, knowing that your new home is adorned with fresh paint throughout and offers hassle-free upkeep. Ample and convenient parking awaits in the spacious parking lot for you and your guests. Beyond your doorstep, a wealth of amenities awaits within the Newtown Grant community recreation area, complete with a saltwater pool, tennis and pickleball courts, a playground and a clubhouse. Experience the vibrancy of this active and walkable community, where every convenience is at your fingertips. Indulge in a lifestyle of comfort, convenience and leisure.
Courtesy: River Valley Realty, LLC, (609) 397-3007
View additional infoA private entrance leads to this vestibule with stairway access to this second and third floor apartment. Loads of natural light graces this spacious two bedroom/two bath apartment, highlighting customized details and amenities. The second floor has a large kitchen space with pantry, plentiful cabinetry and expansive counter space. The adjoining living area offers a decorative wood stove. The bedroom on this floor is ensuite and there is also a laundry area. The third level hosts the primary bedroom suite, with full bath, double pedestal sinks and dressing room with custom cabinetry. Hard wood flooring, ceiling fans, and central air are sure to please in this delightful apartment. The owner has a quiet time restriction.
Courtesy: BHHS Fox & Roach-New Hope, (215) 862-3385
View additional infoLocated in Upper Makefield Township in the highly-rated Council Rock School District, this beautiful single-family home has four large bedrooms, three and a half baths, a large eat-in kitchen, a formal dining room, a sunny family room and a spacious living room. Thereâs also a finished and recently carpeted bonus space on the second floor above the garage with ample space for an additional living area, home offices, home gym or play area. Numerous recent renovations include all new windows for increased energy efficiency, new tile and hardwood flooring on the main floor and new appliances in the kitchen. There's generous closet space in every bedroom along with a large walk-in closet off the second floor hallway. Other features include a main floor laundry/mudroom, an oversized two-car garage, a full basement for extra storage, and a beautiful brick patio off the dining room for outdoor entertaining. This is a no-smoking property. Rent includes water, lawn maintenance, driveway snow removal, and trash removal. Sol Feinstone Elementary, Newtown Middle School and Council Rock North High School!
Courtesy: River Valley Realty, LLC, (609) 397-3007
View additional infoThis turn of the century, beautifully updated, stone Victorian Twin, blends historic charm with modern amenities. Three levels of living with generous size rooms, high ceilings and front and side porches. The gourmet kitchen is a chef's dream with stainless appliances, ample cabinet and counter space, and breakfast bar. The spacious living and dining rooms have wood floors, deep windows and dentil moldings. A half bath and laundry room complete this level. Upstairs is the lovely main bedroom with wood floors, an enviable organized dressing room/closet and the recently updated, spacious bath with a jetted soaking tub and large shower. Two additional bedrooms and home office are located on the third level. There is basement storage for your bicycles and tubes. Relax in the small yard with perennial gardens. Walk to restaurants, the tow path, and bridge. Perfect for those seeking a charming rental in the quaint Delaware River town of Stockton.
Courtesy: River Valley Realty, LLC, (609) 397-3007
View additional infoThis recently renovated, two-bedroom home has an inviting atmosphere highlighted by abundant natural light. The cozy living room, with hardwood floors, provides a comfortable space to unwind. The kitchen boasts modern appliances, ample cabinet space and a stunning view of the canal. Upstairs are two comfy bedrooms, and a modern bathroom. But the real gem . . . The new back deck and expansive backyard oasis overlooking the peaceful canal â perfect for relaxing or entertaining. In the basement, are the laundry facilities with a new washer and dryer, and added storage. Walking distance to trendy shops, restaurants and markets. Embrace the laid-back charm of Stockton and Lambertville living. Be sure to bring your bike and kayak.
Courtesy: RE/MAX Ready, (610) 828-6300
View additional infoAvailable June 15 a Spring Meadow Twin Home in the Central Bucks School District. You are greeted by a two-story foyer with Brazilian cherry hardwood floors that continue through to the dining room, fam. room and the breakfast room. The family room has a cozy, stone, wood-burning fireplace and custom wood window blinds. The formal living room has is spacious and has a large bay window, letting in lots of natural light. There are custom wood blinds as well. The kitchen has everything you need, plus a newer stove/oven. First floor powder room for convenience. The primary suite has cathedral ceilings, a large walk-in closet, and an updated master bath with a jacuzzi tub. The three additional bedrooms are ample size with custom window treatments, ceiling fans and good closet space. The second-floor laundry area and a newly remodeled hall bath complete this floor. The backyard is private with a nice paver patio, fully fenced and enhanced landscaping! This home has lots of space indoor and outdoor. There is access from inside the home to the garage. Driveway spaces for off street parking. Great location. Neighborhood with sidewalks. Convenient to shopping, Central Bucks schools, restaurants, parks & recreation. Pet restrictions. Case by case basis for pets at owner's discretion. Tenant is responsible for trash service, electric utility, insurance, water/sewer utility, Wi-Fi/tv/phone. A RentSpree tenant application link will be used.
Courtesy: Long & Foster Real Estate, Inc., (610) 489-2100
View additional infoWelcome to this cozy condo nestled in Warminster! With two bedrooms and bathroom on each floor, this home has a great layout. Step into the spacious Living Area, where sunlight dances through the windows, creating a warm and inviting atmosphere for gatherings or relaxation. This Large Room can also be split in different living areas such as Living Room and Dining Room.The Efficient Kitchen is a delight, equipped with appliances and ample counter space for preparing delicious meals. Updated Powder Room on First Floor is a plus. Upstairs, you'll find two comfy bedrooms, each offering a peaceful retreat at the end of the day. Enjoy the convenience of in-unit laundry facilities, making chores a breeze. Outside, a lovely community awaits, with well-maintained grounds perfect for picnics or leisurely strolls. With its prime location in Warminster, you'll have easy access to local schools, parks, shopping, and dining options. Don't miss out on the chance to make this charming condo your new home sweet home! Schedule a showing today and start living the good life in Warminster!
Courtesy: Homestarr Realty, 2153555565
View additional infoTURN KEY condo in Warminster FOR RENT ! One of the larger 1 bedroom condo units in Meadowood Condos. This condo has great usable space, and has been updated and upgraded kitchen containing mosaic tile back splash and upgraded stainless steel appliances. Off spacious living room contains slider doors which lead to the private balcony. These sliders also offer lots of great natural light and fresh air. Full bathroom in hall with spacious bedroom off of it. All appliances and AC wall unit are included in sale. Building also contains a shared laundry area and community pool. Monthly HOA paid by landlord includes the following: Exterior maintenance, common area maintenance, snow removal, trash removal, lawncare, water and heat. Landlord requires first month, last month and one month security deposit up front. Property is walking distance to plenty of shopping and Wegmans. Come check out this beautiful well maintained condo.
Courtesy: Keller Williams Real Estate-Langhorne, (215) 757-6100
View additional infoLooking for an affordable 2-bedroom apartment in Warminster, look no further! Log College Manor is an area of Condo's conveniently located along York Road just north of Street Road in Warminster. This unit was completely renovated and ready for you to move in! There are brand new vinyl plank wood floors throughout the entire unit and a fresh coat of paint. The kitchen features new cabinets, new countertops, and new sink. There is a stackable washer and dryer in the unit, conveniently located in the master bedroom closet. The unit has two spacious bedrooms complete with plenty of closet space. The large combination living room and dining room opens to a private balcony. Central air and forced hot air heat. HOA fee includes the water, sewer, trash, lawn maintenance and snow removal. The landlord will pay the this monthly fee. The unit will get one parking pass along with additional parking in the back. Log College Manor is Blocks away from multiple shopping centers and restaurants, as well as quick commute to SEPTA regional rail. Renters are required to submit rental application, credit and background check, proof of income, and rental history. First month, last month and security deposit is required at the time of signing. Tenants are responsible for electric and gas for heat. The landlord will pay the $250 monthly HOA fee which covers the water, sewer, trash and snow removal. Move in date April 1st, 1 year lease minimum.
Courtesy: Premier Realty One, Inc., 267-968-4250
View additional infoWelcome to this very charming 2 Bedroom townhome in Fountainville's popular Bedminster Square, a 107-acre community featuring single family and luxury townhomes. A beautiful, very well maintained by the owners. Ready for loving renters to adore and enjoy! A picket fenced walkway lined with colorful lily's leads to unit. Inside the bright and sunny foyer reveals the front to back open concept perfect for entertaining and every day living. The first floor features wood flooring throughout, custom crown molding, an open floor plan, a large Kitchen,Living and 2-story Family Room with marble surround fireplace and sliders to the rear patio. 9' ceilings, Main Floor Laundry Room, attached 1 car rear entry Garage. Upstairs is the Master Bedroom with trey ceiling, ceiling fan, large sunlit walk in closet. Master Bath features a dual vanity, large soaking tub, separate shower and water closet for privacy. Bedroom 2 and full bath complete the second floor. Neutral greige finishes throughout make this house move in ready. Full basement and 1-car garage round out this delightful home.The lower level provides extra storage and is ready for finishing, Bedminster Square residents enjoy miles of walking trails, multiple playgrounds, tennis courts and easy access to everything the area has to offer. Enjoy a low maintenance lifestyle - minutes to Downtown Doylestown and an easy commute to Lehigh Valley. How may I help you?Get property information, schedule a showing or find an agent |
|||||||||||||||||||||||||||||||||||||||||||||||||||||||||||||||||
Copyright © Metropolitan Regional Information Systems, Inc.


