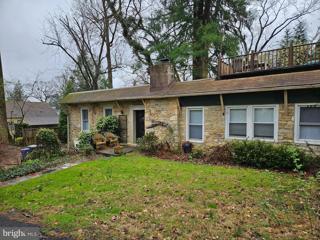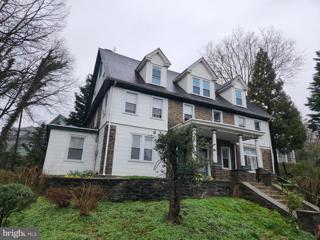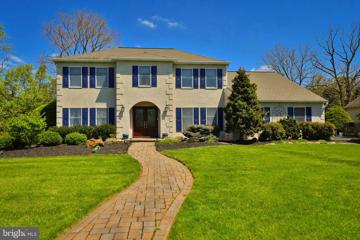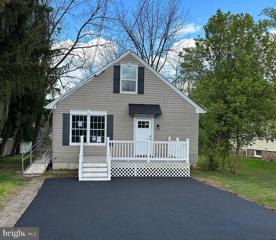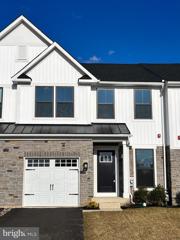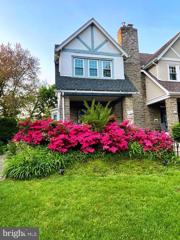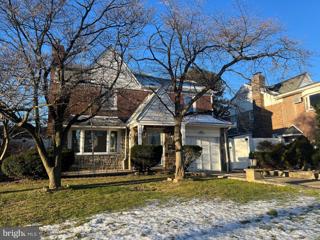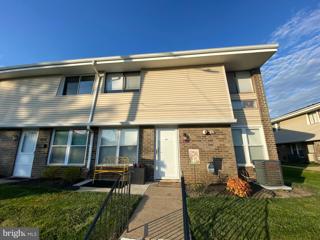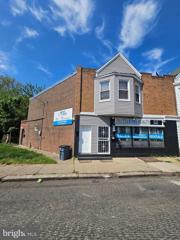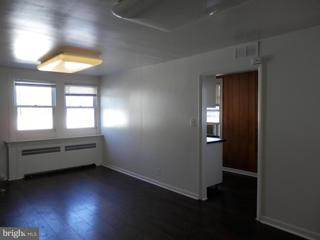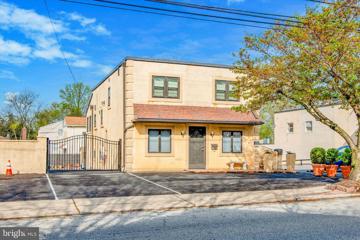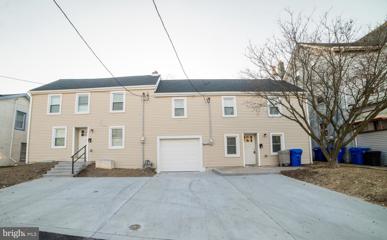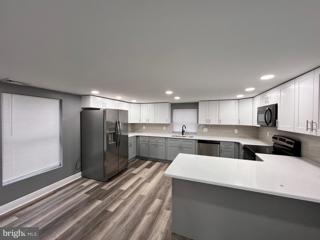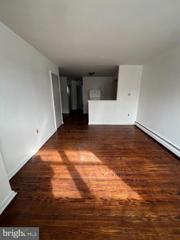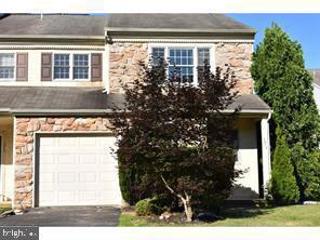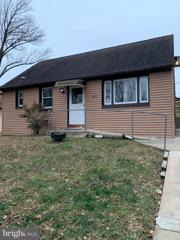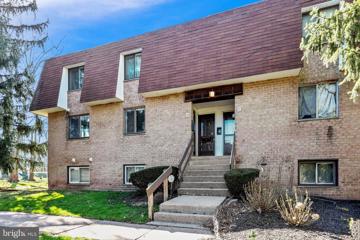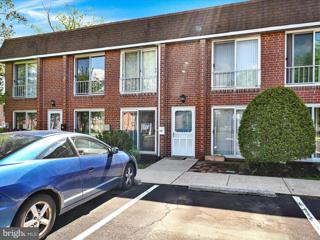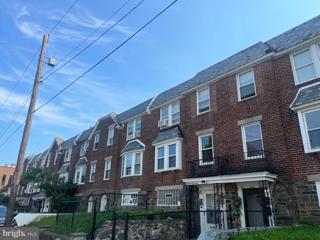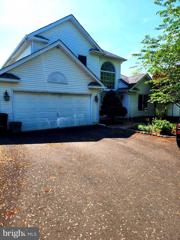 |  |
|
Bryn Athyn PA Real Estate & Homes for RentWe were unable to find listings in Bryn Athyn, PA
Showing Homes Nearby Bryn Athyn, PA
Courtesy: McDermott Real Estate, (215) 884-8403
View additional infoCharming One Bedroom One Bath Stone Cottage. Exposed Stone Wall and Beams in Living Room With Electric Fireplace. Kitchen With Breakfast Bar. Lovely Bath. Nice Outdoor Space. Close to Ardsley Train.
Courtesy: BHHS Fox & Roach -Yardley/Newtown, (215) 860-9300
View additional infoWelcome to 538 E Church Rd in Elkins Park! This is a well appointed second floor 2 bedroom 1 full bath apartment with proximity to lots of the local hotspots, like the Elkins Park Library, the Creekside Coop, Elkins Perk, the train station, the local parks, etc. Huge parking area for 10 cars and more. Laundry facility is available in the basement and pets are allowed on a case by case basis. Tenant pays electric and internet.
Courtesy: RE/MAX 2000, (215) 698-2000
View additional infoRemodeled 2nd FL Twin Duplex on beautiful tree lined cul de sac with lots of street parking with a dedicated driveway & garage with locked storage. Brand new, never used, stainless steel appliances : refrigerator, matching stove, dishwasher, , microwave, garbage disposal, and a granite kitchen counter top with a designer faucet. Energy efficient new heater & central air. The entire apartment has been remodeled and repainted and remodeled bath. New luxury vinyl flooring throughout including in the basement and laundry area . 3 new ceiling fans. Recessed lighting in the living room and main bedroom. Lots of closet space. Full shared basement for storage and laundry. Interior entrance to the garage. Nice rear yard. Super clean & excellent condition. Two new living room windows on order. New H2O water tanks . GOOD CREDIT HISTORY, PREVIOUS RENTAL HISTORY, NON SMOKERS AND NO PETS PREFERRED.
Courtesy: BHHS Fox & Roach-Jenkintown, (215) 887-0400
View additional infoFive bedroom home on a Cul- de sac of Hidden Creek Estates in Horsham. This property includes an updated kitchen with a maple hardwood floors, a finished basement with newer carpet and paint. Just enter through the front door, made of solid wood with stained glass accents to an open foyer with a ceramic tile flooring and a coat closet. The dining room has a chair rail and crown molding accents. The spacious living room has crown molding and an entrance to an office (or a sitting room) through sliding glass pocket doors. The deck can also be accessed here. The kitchen has newer cherry cabinetry and island. Phenomenal storage includes pantries with pull out drawers and soft close cabinets with brushed nickel hardware. Counters are topped with granite with tile backsplash. The Beverage Station is another focal point with wet bar, beverage fridge and more cabinetry! There is a bay window looking out over the deck and the back yard. The kitchen opens to a sunlit Family Room with two skylights, a gas fireplace and recessed lighting. The fireplace has a remote control and fan. The Family room also offers its own wet bar area with cabinetry, wine rack and an island. The first floor laundry room is abundant with cabinetry, laundry tub, full closet and a laundry chute! There is a walk out entrance from the driveway. The wooden deck can be accessed from the kitchen or office. The master bedroom has one large walk in closet and a stunning renovated master bath. The deep soaking tub sits below a picture window. This master bath was designed to include storage cabinets at the tub and a full custom vanity with pendant lighting, granite topped counters and double sinks. There is an oversized, glass enclosed shower of tile and stone. The dressing area includes a granite topped vanity, cherry cabinetry and Solar Tubes, allowing natural light. Basement is finished with newer carpeting, Two car garage includes pull down stairs to a floored walk in attic. The backyard shed is part of the house, behind the laundry room. Stone pavers line the walk way to the front door. Hatboro -Horsham Schools, close to township parks and access to main roads. Date Available 08/01/2024 Open House: Saturday, 5/18 1:00-3:00PM
Courtesy: EXP Realty, LLC, (888) 397-7352
View additional infoSecond floor apartment in convenient downtown Glenside location, walking distance from the train station, restaurants, coffee shops, and more. Apartment includes updated bathroom with new shower and vanity, and kitchen with newer appliances and stackable washer/dryer in the unit. The largest bedroom is in the front of the building. Follow the long hallway to the rear and you'll pass the bathroom, second bedroom, a third room which serves as a den or office and the kitchen in the rear of the building. Property will be deep cleaned and painted prior to new tenants moving in. Apartment is located above a real estate office. Listing agent is owner of the property.
Courtesy: United Properties Realty, (267) 243-5353
View additional infoBeautiful 4bd 2 bath for Rent single home with large yard and Basement in Ivyland Borough. More pictures to be uploaded shortly. Fully renovated, new kitchen, flooring, bath and stainless steel appliances. Large basement for storage. 2 beds on the 1st floor with one bath and 2 beds on 2nd floor with additional full bath. Central air and Laundry area in basement. This gorgeous home is situated in a friendly community. The backyard with lots of play space for the kids or pets. An application for Lease will require a $40.00 non-refundable credit and background check, payable online through RentSpree. Owner requires a credit score of at least 620. 1st month, plus a two-month security deposit will be required upon signing of the lease. Pets are allowed upon approval for additional monthly fee. Convenient to major highways, shopping and local entertainment.
Courtesy: RE/MAX Regency Realty, (215) 517-8800
View additional infoWelcome to 7963 Milltown Circle in the charming Ashbourne Meadows Community in Cheltenham PA! This is a Rare Opportunity to Lease a New Construction Home built only a year ago. This Townhouse is Centrally Located to All Philadelphia Locations as well as the Quaint Town of Elkins Park! No expenses were spared in building the Waldorf model with an Upgraded High Efficiency Heating and Cooling System as well as State of the Art Appliances. The Entrance to the Foyer is Open and Bright and leads to the Island Kitchen with its Quartz Countertops and Stainless Steel Refrigerator and Oven. The Cabinets are Solid Wood and a Powder Room is just steps away. All the Fixtures throughout the unit are Chrome and Brushed Nickel Finishes. The Living and Dining Room is off the Kitchen and leads to the Sliding Door off the Spacious Rear Deck. There is a One Car Attached Garage with entrance to the First Floor as well as 2 Parking Spots in the Paved Driveway. This unit features a Finished Basement with Natural Light through the Egress Sized Window Well. Set up your Basement for Entertaining or utilize as a 4th Bed with the Egress Window and Full Bath with Shower and Tub attached. There is Plenty of Storage in the Unfinished area as well! The Second Floor includes the Main Bed with Vaulted Ceiling and Attached Main Bath featuring a Double Sink, Shower, and Private Toilet. Need Closet Space? This Room has it! Take a look at the Giant Walk In Closet! The Expansive Hallway Leads to the Hall Bath and Laundry Room. The Hall Bath features a Bath and Shower Combo and Tile Floor. The Laundry Room Location on the 2nd Floor means no Stairs to contend with between wash loads! Bed 2 and 3 are identical in size and Layout and each have a Spacious Closet. Both Rooms are Bright and Open with Natural Light. Make an Appointment to see this Lease Today!
Courtesy: Quinn & Wilson, Inc., (215) 885-7600
View additional infoBeautiful Tudor twin on a quiet road close to train station, several parks, shops and restaurants. Private front porch, Living room and dining room with beautiful hardwood floors with inlay, kitchen with gas cooking, dishwasher, pantry, refrigerator and exit to the back yard and steps to the basement with washer & dryer. The upper floor has 3 nice sized bedrooms and hall bath. One car detached garage at the end of the shared driveway. All windows have been replaced. Carpeting on steps, upstairs hallway & 3 bedrooms will be replaced. The full interior of the house and garage exterior will be painted. Light fixture for dining room and porch will be replaced. Safety railing for outdoor concrete steps to be installed. Required for move-in: 1st month, last month & security deposit. Application fee is $50 per person (credit score must be 650 & above).
Courtesy: Hartsville Realty Property Management, Inc., (215) 442-9388
View additional infoð¡ **Welcome Home to Lov'lee Section of Lexington Park in Northeast Philadelphia!** Discover the epitome of comfort and style in this exquisite single-family colonial nestled in the sought-after Lov'lee neighborhood of Lexington Park. Boasting three bedrooms, two full baths, and an array of charming features, this home offers the perfect blend of modern convenience and timeless elegance. Features: ðï¸ Three spacious bedrooms - Retreat to your own private oasis with ample space and natural light. ð Two full baths - Enjoy the luxury of beautifully remodeled bathrooms, featuring ceramic tile and granite countertops. ð½ï¸ Remodeled kitchen - Prepare delicious meals in style with granite counters, ceramic tile, stainless steel appliances, and a convenient breakfast area. ð¡ Formal living and dining rooms - Perfect for entertaining guests or hosting intimate gatherings with loved ones. ð³ Covered porch - Step outside to your own private sanctuary and soak in the serene views of the fenced rear yard. ð¨âð©âð¦ In-law suite potential - The downstairs offers versatility with a summer kitchen, granite countertops, full ceramic tile bath, ideal for accommodating guests or extended family members. Experience the perfect combination of comfort, convenience, and charm in this stunning single-family home. Don't miss your chance to make it yours!
Courtesy: Keller Williams Real Estate Tri-County, (215) 464-8800
View additional infoWelcome home to this beautifully updated rental in the heart of Northeast Philly! This cozy 2 bedroom, 1.5 bathroom townhouse is the perfect place to call home. Step inside to find a spacious living room, dining room, and kitchen on the first floor, as well as the accessibility of a half bathroom. Upstairs, you'll discover two comfortably sized bedrooms and a full bathroom for your convenience. Enjoy the private patio which allows for outdoor grilling, and is perfect for relaxing on warm summer evenings. There is also a courtyard - great for a catch, to kick the ball around, or for the kids to play tag. The complex also includes a parking lot and an in-ground pool, ideal for staying cool and enjoying the outdoors. Forget about the hassle of maintaining the outside of this property as trash removal, common area maintenance, lawn care, and snow removal are all included in the rent. Plus, with central air and gas heat, you'll stay comfortable year-round. Water is also included, as well as the advantage of having an in-unit washer and dryer! Conveniently located near shopping, dining, entertainment, and transportation, this townhouse offers the best of city living. Don't miss out on this opportunity to elevate your lifestyle in Northeast Philly - schedule a viewing today!
Courtesy: Elite Level Realty, (215) 904-5400
View additional infoAre you looking for an efficiency apartment in the heart of Lawndale? Martins Mill has it's own entrance and access to the private rear yard. It features fresh paint and laminate flooring. It's walking distance to Rising Sun Ave. shopping district and Tookany Creek Park.
Courtesy: Realty One Group Advocates, (484) 237-2055
View additional info2 Bedroom Apartment for lease in North East Philly. This location is close to all important locations in the Northeast, and accessible to all major public transportation routes. Available for immediate occupancy, close proximity to shopping, dining & major roadways for an easy commute wherever you need to go!
Courtesy: Compass RE, (267) 380-5813
View additional infoFirst floor duplex with private entrance. Ceramic tile flooring throughout this bi-level open floor plan. Living room flows into the eat-in kitchen. Half bath completes this space. A few steps down leads to spacious main bedroom, second bedroom and updated full bath with laundry. Great closet space throughout. Central air + cable ready + two designated parking spaces. Minimum 2 year lease. * NO SMOKING * NO PETS * NO SECTION 8 *
Courtesy: Coldwell Banker Realty, (215) 641-2727
View additional infoExperience the charm of this beautifully renovated 2 bedroom, 2.5-bathroom townhouse nestled in the Cheltenham school district of the picturesque town of Glenside. Situated on a tranquil street, this home offers proximity to dining, entertainment, and transportation. Seamlessly blending contemporary elegance with comfortable living, this residence boasts a modern kitchen featuring granite countertops, premium cabinets with soft-close drawers, and high-end stainless steel appliances, catering to both culinary enthusiasts and design aficionados. Natural light fills every room, enhancing the clean, modern interiors, while newly installed doors ensure security and energy efficiency. Stay comfortable year-round with the state-of-the-art HVAC system. Embrace outdoor living and entertaining in the spacious backyard, providing a private oasis for relaxation. Additional features include two onsite parking spaces and laundry facilities. Don't miss out on the opportunity to call this your homeâschedule a showing today!
Courtesy: Coldwell Banker Realty, (215) 641-2727
View additional infoExperience the charm of this beautifully renovated 3-bedroom, 2.5-bathroom townhouse nestled in the Cheltenham school district of the picturesque town of Glenside. Situated on a tranquil street, this home offers proximity to dining, entertainment, and transportation. Seamlessly blending contemporary elegance with comfortable living, this residence boasts a modern kitchen featuring granite countertops, premium cabinets with soft-close drawers, and high-end stainless steel appliances, catering to both culinary enthusiasts and design aficionados. Natural light fills every room, enhancing the clean, modern interiors, while newly installed doors ensure security and energy efficiency. Stay comfortable year-round with the state-of-the-art HVAC system. Embrace outdoor living and entertaining in the spacious backyard, providing a private oasis for relaxation. Additional features include two onsite parking spaces and laundry facilities. Don't miss out on the opportunity to call this your homeâschedule a showing today!
Courtesy: Keller Williams Real Estate-Langhorne, (215) 757-6100
View additional infoWelcome to this lovely 3 bed, 1.5 bath row home in Parkwood, Northeast Philadelphia. Bright living room leads to an open dining area and kitchen with granite countertops and an island. French doors open to a deck overlooking a private backyard. Upstairs are 3 generous bedrooms and a full bath. The finished lower level offers additional living space with a half bath, laundry, garage access, and an access to the backyard. Close to shopping, schools, and major highways. Well cared for and move-in ready!
Courtesy: Keller Williams Real Estate-Blue Bell, (215) 646-2900
View additional infoWelcome Home! First floor apartment available immediately. One bedroom one bathroom with storage and laundry in the basement, exit to the rear yard. New flooring and paint just waiting for you to move in.
Courtesy: Homestarr Realty, 2153555565
View additional infoBright and spacious. Well cared for lovely End unit 3 bedrooms and 2/2 bath townhouse in sought after Dublin Mdws is ready for you to move in before the schools start. All beautiful Brazilian hardwood floor on main level and new engineered wood floor on 2nd floor. Very Nice master bedroom with walk in closet. Two more bedrooms are generous in size on the same level. Finished basement offers plenty of extra space. Plus one car garage and many parking spots available. Highly reputable Upper Dublin schools and easy commute to Philly, KOP/VALLEY FORGE and NJ via Rt 309 I-276 and SEPTA train. Current tenants occupied. Pictures are from the previous listing. Owners prefer tenants with good credit and good verifiable income. No pets
Courtesy: Mish Realty LLC, (267) 284-2100
View additional infoQuaint 2 bedroom Rancher located in Bensalem across from Neshaminy Mall. Convenient location to Route 1, pa Turnpike, 95, also near public transportation. Living rm., Dining rm. with non working fireplace, BRAND NEW KITCHEN , 2 bedrooms, 1 full NEWER BATH. Large Yard. Pets allowed. Refrigerator, BRAND NEW STACKABLE WASHER & DRYER are included. Tenant pays electric, heat, water, sewer, trash pick up, lawn care, snow removal. Very easy to show vacant available immediately. SHOWING START 5/2!!!
Courtesy: Canaan Realty Investment Group, (215) 333-1826
View additional info
Courtesy: Keller Williams Real Estate-Langhorne, (215) 757-6100
View additional infoLooking for an affordable 2-bedroom apartment in Warminster, look no further! Log College Manor is an area of Condo's conveniently located along York Road just north of Street Road in Warminster. This unit was completely renovated and ready for you to move in! There are brand new vinyl plank wood floors throughout the entire unit and a fresh coat of paint. The kitchen features new cabinets, new countertops, and new sink. There is a stackable washer and dryer in the unit, conveniently located in the master bedroom closet. The unit has two spacious bedrooms complete with plenty of closet space. The large combination living room and dining room opens to a private balcony. Central air and forced hot air heat. HOA fee includes the water, sewer, trash, lawn maintenance and snow removal. The landlord will pay the this monthly fee. The unit will get one parking pass along with additional parking in the back. Log College Manor is Blocks away from multiple shopping centers and restaurants, as well as quick commute to SEPTA regional rail. Renters are required to submit rental application, credit and background check, proof of income, and rental history. First month, last month and security deposit is required at the time of signing. Tenants are responsible for electric and gas for heat. The landlord will pay the $250 monthly HOA fee which covers the water, sewer, trash and snow removal. Move in date April 1st, 1 year lease minimum.
Courtesy: Long & Foster Real Estate, Inc., (610) 489-2100
View additional infoWelcome to this cozy condo nestled in Warminster! With two bedrooms and bathroom on each floor, this home has a great layout. Step into the spacious Living Area, where sunlight dances through the windows, creating a warm and inviting atmosphere for gatherings or relaxation. This Large Room can also be split in different living areas such as Living Room and Dining Room.The Efficient Kitchen is a delight, equipped with appliances and ample counter space for preparing delicious meals. Updated Powder Room on First Floor is a plus. Upstairs, you'll find two comfy bedrooms, each offering a peaceful retreat at the end of the day. Enjoy the convenience of in-unit laundry facilities, making chores a breeze. Outside, a lovely community awaits, with well-maintained grounds perfect for picnics or leisurely strolls. With its prime location in Warminster, you'll have easy access to local schools, parks, shopping, and dining options. Don't miss out on the chance to make this charming condo your new home sweet home! Schedule a showing today and start living the good life in Warminster!
Courtesy: BHHS Fox & Roach-Blue Bell, (215) 542-2200
View additional infoWelcome to this 3 bedroom 1.5 bathroom rental in the Lawncrest section of Philadelphia. When you walk into the house, you'll notice the natural light coming into the big living room. Walk over and pass the dining room and into the kitchen. The kitchen is equipped with a gas stove, exhaust hood, and stainless steel refrigerator. Head down to the basement where it's finished. It can be set up as another family room, office, or storage. The 1/2 bathroom, laundry, and utility closet as well. In the back of the house is fenced in with a private driveway. Head up to the 2nd floor where you'll find the 3 bedrooms with hardwood floors and full bathroom. This rental is close to major highways and convenient to the Regional railroad station. Most of the furniture will stay. The tv will not be staying.
Courtesy: Copper Hill Real Estate, LLC, (267) 535-2660
View additional infoAvailable Now! This 2 bedroom, 1 Bathroom apartment is located in Oxford Circle, Northeast Philadelphia. This apartment is located close to transportation, schools, Shopping Center, Stores, and major highway. Many of the amenities are within walking distance from the property. This property is set up as a duplex. The first floor is common utilities room and a private garage. The private garage can be rented for an additional $200/ Month. Tenant pay their own Utilities: Gas. electricity, plus a flat fee of $50/M for water fee. Rental requirement: No eviction, proof of income, decent credit ( minimum 600) or co-signer, good job history and good rental history. Please feel free to reach out for any questions.
Courtesy: RE/MAX Access
View additional infoWelcome to your dream home! This stunning property boasts everything you've been searching for in a perfect abode. Nestled in a peaceful neighborhood, this recently renovated gem offers unparalleled comfort and convenience. Step into luxury as you enter this spacious four-bedroom, two-and-a-half-bathroom haven. The open layout design seamlessly blends modern aesthetics with functionality, providing ample space for both relaxation and entertainment. The heart of the home is the updated kitchen, featuring sleek countertops, top-of-the-line appliances, and ample cabinet space for all your culinary adventures. Whether you're hosting a dinner party or enjoying a cozy meal with family, this kitchen is sure to impress. After a long day, retire to the master suite, a serene oasis complete with a private en-suite bathroom, offering the perfect retreat for rest and rejuvenation. The additional three bedrooms provide plenty of room for family, guests, or even a home office or gym.Outside, discover your own private paradise in the expansive backyard. Imagine summer barbecues, evenings spent stargazing, or simply enjoying the tranquility of nature in your own backyard oasis. Convenience is key with this home, as it is ideally situated for commuters with easy access to the highway. Plus, with a top-rated school just across the street, you can rest assured knowing that your family's educational needs are met.With its prime location, modern upgrades, and charming neighborhood, this home offers the perfect blend of comfort, convenience, and luxury. Don't miss your chance to make this your forever home! How may I help you?Get property information, schedule a showing or find an agent |
|||||||||||||||||||||||||||||||||||||||||||||||||||||||||||||||||
Copyright © Metropolitan Regional Information Systems, Inc.


