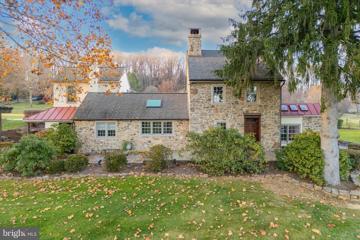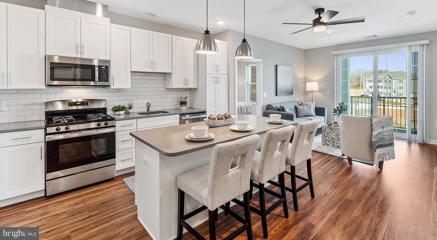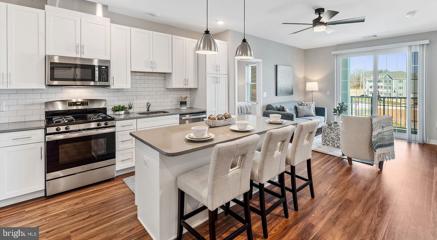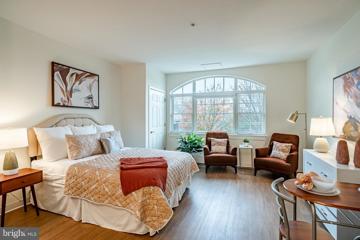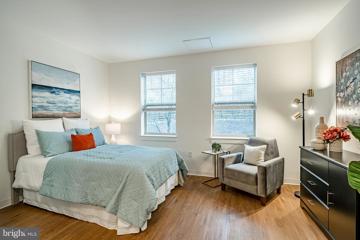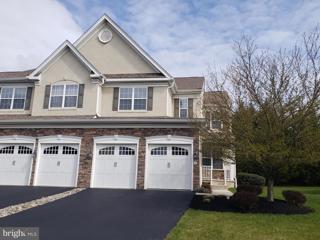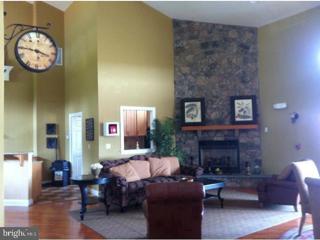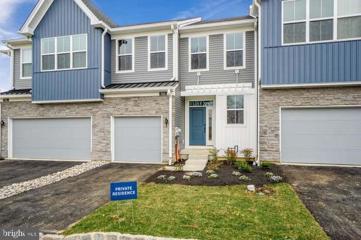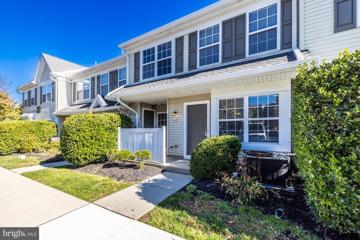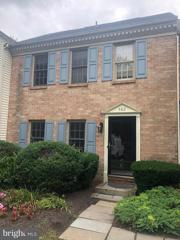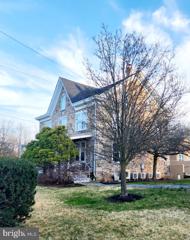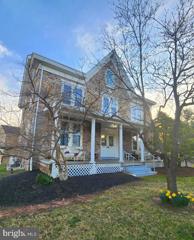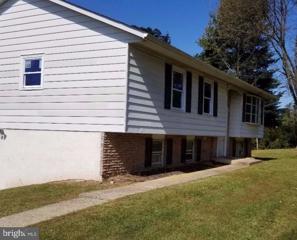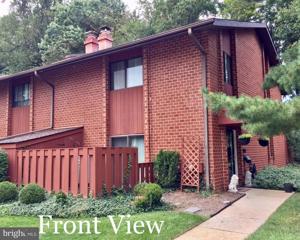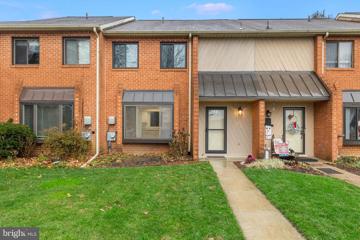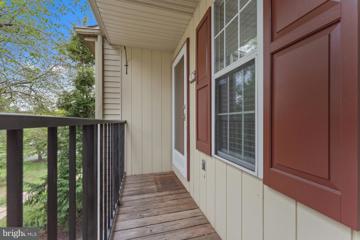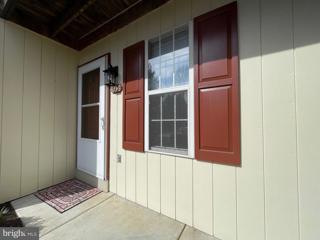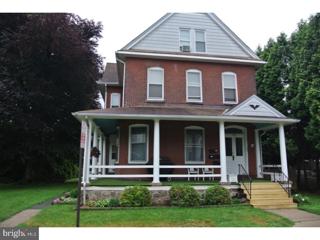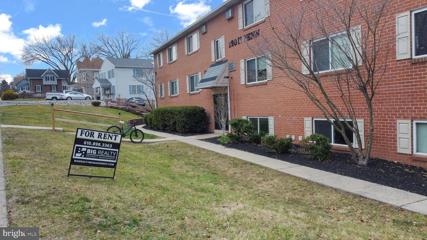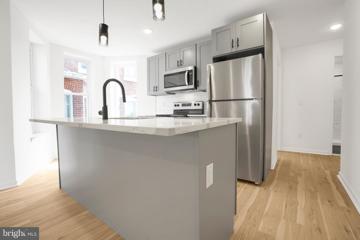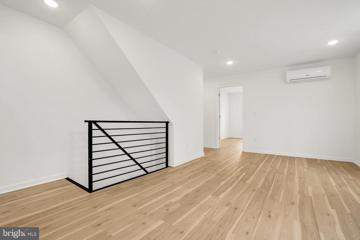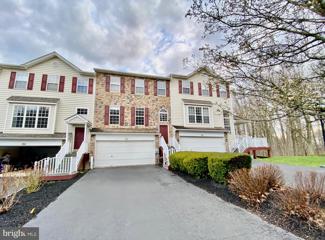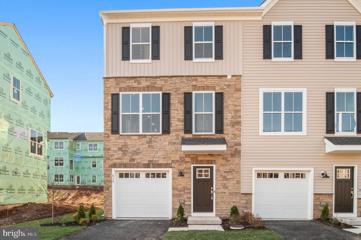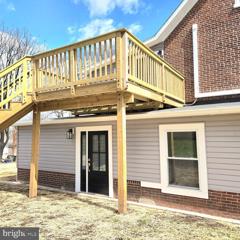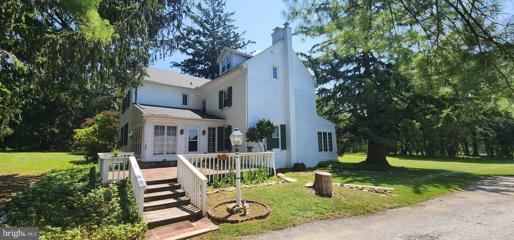 |  |
|
Birchrunville PA Real Estate & Homes for Rent
Birchrunville real estate listings include condos, townhomes, and single family homes for sale.
Commercial properties are also available.
If you like to see a property, contact Birchrunville real estate agent to arrange a tour
today! We were unable to find listings in Birchrunville, PA
Showing Homes Nearby Birchrunville, PA
Courtesy: DoorLife, LLC, (484) 502-1440
View additional infoNestled within the picturesque landscape of Chester Springs, lies 2 Fox Run Rd, a magnificent residence that perfectly harmonizes luxury, comfort & natural beauty. As you enter this historic estate, you are greeted by an awe-inspiring facade that showcases meticulous craftsmanship & architectural brilliance. The stately presence of the home is complemented by its sprawling 4.4 acre grounds, enveloped by lush greenery & mature trees. Step back in time in this 1767 farmhouse that can be traced back to the William Penn Land Grant which has been meticulously restored over the years. Youâll love the exposed stone walls, original & custom hardwood flooring, curved walls, custom solid wood doors finished with original hardware, deep window sills, reclaimed wood beams, numerous custom built ins, remodeled closets providing plenty of storage & the 4 stunning fireplaces located on the 1st floor alone. The partially furnished residence boasts 5 bedrooms & 3.5 baths. The heart of the home lies in the gourmet kitchen which has custom beams, cherry soft close cabinets, honed marble countertops, 2 custom deep sinks, double ovens, gas cooktop, dishwasher, Sub Zero refrigerator with custom wood panels, a beverage & wine refrigerator, warming drawer & is open to a sun drenched dining area. The home also offers a Library, Sun Room, Keeping Room, Great Room, Bed Room or office, Laundry (with pocket door) and half-bath on the main floor. On the second floors, a Master Bedroom with on-suite, 2nd Bedroom and bath in the Farmhouse, with 2 more Bedrooms and full-bath in the addition. The third floor of the Farmhouse can be used for another bedroom, office, studio or playroom. There are 4 wood burning fireplaces and a Lopi wood stove in the kitchen. An additional 500+ sf of finished basement provides a newly installed home theater with 100 inch Sony TV, surround sound, Restoration Hardware chairs & bean bags for the ultimate movie/game night. The basement also offers a separate gym area with plenty of space for exercise equipment and an unfinished portion for additional storage. The patio doors off the kitchen and Great Room allow for entertaining and sweeping views of the bucolic gardens, landscaping, and custom waterfall with koi pond. The salt water heated pool, outdoor shower, numerous patios, gazebo and firepit areas are complete with a custom pool house which provides a perfect place to entertain and extend your living area outside to enjoy the gorgeous views. A whole house Generac Generator and 1000 gallon propane tank (owner owned) ensures you will never be without power. This home is situated in the Owen J Roberts School District, and not far from major highways like 401, 202 & the turnpike. Located 45 minutes from Philadelphia. Don't miss the chance to immerse yourself in Chester County Farmhouse living at 2 Fox Run Rd. Lawn cutting/maintenance & pool service are included in the rent, on site septic & well. Tenant is responsible for electric, cable & gas (propane). Credit score of 690+ & monthly income of 3x the monthly rent is required. No cats, small dogs allowed. All furniture pictured is included in the lease, bed frames & side tables will be added in the near future. The barn is currently being renovated and not included in the terms of the lease.
Courtesy: Compass RE, (610) 822-3356
View additional infoWeatherstone Flats is a 300-acre community conveniently located in Chester Springs, PA. Our spacious, pet-friendly apartments include 1, 2, or 3-bedroom apartment homes, available in modern apartment-style or more private Manor House settings. All apartments come equipped with luxurious details and thoughtful additions designed to welcome you home, and are centered around our convenient Town Center, with shopping, dining, and more steps from your front door. This is a 2 bedroom, 2 bathroom unit available immediately. Prices start at $2,300. Security deposit is typically $500, but can be more based on several factors.
Courtesy: Compass RE, (610) 822-3356
View additional infoWeatherstone Flats is a 300-acre community conveniently located in Chester Springs, PA. Our spacious, pet-friendly apartments include 1, 2, or 3-bedroom apartment homes, available in modern apartment-style or more private Manor House settings. All apartments come equipped with luxurious details and thoughtful additions designed to welcome you home, and are centered around our convenient Town Center, with shopping, dining, and more steps from your front door. This is a 1 bedroom, 1 bathroom unit available for a 4/13/2024 move-in. Prices start at $1,763. Security deposit is typically $500, but can be more based on several factors.
Courtesy: Iron Valley Real Estate Exton, sherricustodio@gmail.com
View additional infoSpring Mill is a welcoming senior living community offering a fulfilling lifestyle and personalized care services. Residents wake up ready to start the day each morning with a wide range of amenities and socialization opportunities at your doorstep. At the heart of our elegant Grande Lobby, you can indulge in the lifestyle programs specially catered towards seniors: Celebrations Activities, Sensations Dining and Dimensions Wellness. Let our caring team members handle the responsibility of daily chores so you can immerse yourself in the hobbies and interests that mean the most to you. Here, you will find compassionate and friendly individuals who are committed to enriching the lives of seniors and ensuring your every need is attended to.
Courtesy: Iron Valley Real Estate Exton, sherricustodio@gmail.com
View additional infoSpring Mill is a welcoming senior living community offering a fulfilling lifestyle and personalized care services. Residents wake up ready to start the day each morning with a wide range of amenities and socialization opportunities at your doorstep. At the heart of our elegant Grande Lobby, you can indulge in the lifestyle programs specially catered towards seniors: Celebrations Activities, Sensations Dining and Dimensions Wellness. Let our caring team members handle the responsibility of daily chores so you can immerse yourself in the hobbies and interests that mean the most to you. Here, you will find compassionate and friendly individuals who are committed to enriching the lives of seniors and ensuring your every need is attended to.
Courtesy: RE/MAX Of Reading, (610) 670-2770
View additional infoCome enjoy maintenance-free living in Chester Springs! This beautiful end-unit townhome is in the highly sought-after community of Byers Station and is in the award-winning Downingtown Area School District. Enter this 3 bedroom, 2 and a half bath home via the covered front porch, a cute spot for you to decorate this spring. Inside you will find an inviting foyer where you will take notice right away of the spacious layout, hardwood floors, 9â ceilings, and custom trim work. The first floor features a convenient half bath, a formal living room, a dining room, and a 2-story family room with a wall of windows, a new ceiling fan, and a cozy gas fireplace. The kitchen is very spacious and features granite countertops, a built-in cutting board, a large pantry, all appliances including double ovens, and a breakfast nook with sliding glass doors to the back patio. Upstairs you will find a spacious primary bedroom with a tray ceiling, two walk-in closets, an en-suite with dual vanity, a huge soaking tub, a water closet, and a stall shower. The other 2 bedrooms are quite large and share a full bathroom. The laundry room with a wash tub is also located on the second floor making laundry an easier chore. There is also a huge unfinished basement. Plenty of parking here, an oversized 2-car garage, a paved driveway, and additional parking spots for guests located right in front of the home. Byers Station is very popular for its amenities including multiple walking paths, clubhouses, tennis courts, basketball courts, tot lots/playgrounds, pools, and more! This home has a nice private location as it backs to trees/woods. All amenities are nearby including shopping, dining, Route 100, the PA Turnpike, and the Exton R5 train station into Philadelphia. The Landlord pays for the HOA fee. The tenant is responsible for all other utilities. Sorry, there are no pets allowed. Move in ready!
Courtesy: Tesla Realty Group, LLC
View additional infoThis home sits on a PREMIUM lot that backs up to a flat safe evergreen land, away from the road ( many of the houses are facing a road and in a slop position not good for kids to play) . This is your chance to rent a beautifully maintained single 4 Bedroom/2.5 Bath home built by Toll Brothers in desirable Byers Station. Gorgeous Colonial with many featured upgrades. Tastefully appointed with chair rail, crown molding and Brazilian Cherry Solid wood floors throughout the Entire house. HVAC & Windows replaced in 2019. It has an open first floor plan filled with abundant natural light,gleaming hardwood floors,nine foot ceilings,and is painted professionally in neutral colors.The entrance foyer flows into the formal living and dining rooms. The bay window upgrade in the dining area adds elegance as well as space.The kitchen has ample and GRANITE counter space w/NEW travertine tile backsplash,an island,stainless steel appliances,42" cabinets and a window that overlooks the green backyard.The breakfast area is generous with doors that lead to the huge deck perfect with a view of the green backyard.The family room w/fireplace is large enough to relax and to entertain. A laundry and powder room completes this floor. The second floor comprises of a huge owner's suite w/large his and her closets,totally upgraded luxury expansive master bathroom w/separate water closet,standing shower, soaking tub and double vanity. The other three bedrooms and guest bathroom are all beautifully appointed and spacious in size. The WALKUP basement adds value to this already amazing home. A large additional space to exercise ensure that everyone can spend time doing whatever they truly enjoy! The walkup feature is perfect to blend the indoors and outdoors when desired. Features like recessed lighting in the entire home,ceiling fans,upgraded blinds with top down/bottom up are just a few thoughtful conveniences that make this a lovely residence. Two car attached garage. The community offers and includes swimming pools, clubhouses, play areas, courts for tennis, basketball and more. Downingtown(East)school district with the coveted S.T.E.M Academy !Great connectivity to highways,shopping,employment and places of natural beauty. Note: moving in date is prefer end of July, to assist current tenant moving, flexible for discussion.
Courtesy: Tesla Realty Group, LLC, (844) 837-5274
View additional infoMaintenance free living in The Villages at Chester Springs. The lovely modern kitchen with granite counter tops, stainless steel appliances, an enormous center island, backslash and lots of cabinet space is any chef's delight with walkout basement. Outside is a large grass area of open space and the kids playground is only a few steps away. Upstairs the spacious master bedroom has a walk-in closet, deluxe master bath with dual-sink vanity, and large shower. The updated Master bath has a transom window and is flooded with light. Bedroom 2 and 3 are good sized bedrooms with large closets. This level also has a convenient upstairs Laundry room. Home comes with washer dryer and refrigerator. Above all, Award winning Downingtown East schools and the access to the STEM Academy. Great location with easy access to PA turnpike, Rt. 100, Rt. 401 and Rt. 113 for a convenient office commute. Only a 5 minute drive from Marsh Creek lake and park and trails where you can enjoy, walking, biking, boating and other activities. Doesn't get much better than this.
Courtesy: Whalen Realty LLC, (610) 241-8692
View additional infoChester Springs 2 BR 2.5 BA lovely townhome in the MEWS at Byer's Station. Move right in and enjoy living in this active community with walking trails, tennis courts, two swimming pools, basketball courts, and two club houses. This townhome is in a premiere, private location near walking trails and deeded open space. Open front porch, foyer entrance, large living room, dining room, fully equipped kitchen with upgraded 42â cherry cabinetry and granite counter tops, breakfast bar, stainless steel refrigerator, gas stove, dishwasher, built in microwave & garbage disposal. 1st floor has recently updated laminate flooring and a powder room, 2nd floor has 2 bedrooms and 2 full baths, and laundry (includes washer & dryer). Extra recessed lighting, along with upgraded crown molding are additional perks. Extra outdoor storage area off the patio, full unfinished basement, and owner pays HOA. Resident responsible for a repairs deductible up to $299. Convenient to shopping, major roads and PA Turnpike entrance, and R-5 Septa train station in Exton. Available June 1, 2024.
Courtesy: PGM Real Estate Associates, LLC, (610) 344-0600
View additional info502 Carpenter Court is a Chester Springs townhome in the highly sought after Pickering Point community/Downingtown East Schools. Within minutes of major roads and highways and nearby shopping and restaurants, this townhome boasts a premium location. Hardwood floors throughout main level, custom built-ins, kitchen with granite counter tops, eating area with doors to patio, powder room with vessel sink. The staircase offers wood treads to upper level with master bedroom with walk in closet and master bath with shower stall and granite counters, two additional bedrooms and hall bath with granite on vanity. Full basement is unfinished. This house will not last long so schedule your appointment today!
Courtesy: Coldwell Banker Realty, (610) 363-6006
View additional infoALL UTILITIES ARE INCLUDED WITH THE RENT (except phone/internet ). Small Studio Apartment located on the 2nd floor of a charming Victorian home that has been converted into individual apartments. It is directly across the street from the beautiful Charlestown Park with walking and biking trails! There's also lots of beautiful yard space to sit and enjoy the coming Spring weather or relax and enjoy an iced tea on the huge front porch! Nice quiet setting located about 2 miles from the downtown bustling area of Phoenixville, so it's convenient to all that Phoenixville has to offer yet located in a picturesque setting with lots of natural beauty . There is a Washer and Dryer located in the basement and plenty of Parking included. This studio apartment can be rented Furnished or Unfurnished---whatever the tenant prefers.
Courtesy: Coldwell Banker Realty, (610) 363-6006
View additional infoALL UTILITIES ARE INCLUDED WITH THE RENT (except phone ). Spacious Studio Apartment located on the top floor (3rd floor) of a charming Victorian home converted into individual apartments. It is directly across the street from the beautiful Charlestown Park with walking and biking trails! It sits on a 3 acre property so plenty of yard space to sit and enjoy the coming Spring weather or relax and enjoy an iced tea on the huge front porch! There is Washer and Dryer located in the basement. This unit does not have a full kitchen--Just refrigerator and microwave. First month rent plus $1,000 Security deposit due at lease-signing.
Courtesy: Styer Real Estate, (610) 469-9001
View additional infoBright and spacious 4 bedroom / 1.5 bath single home on 3 acres for rent. If space to breathe is what you need, look no further! The first floor of this split level home has 3 bedrooms, a full bathroom, livingroom, dining area and kitchen with tons of counter and cabinet space. Downstairs is a bedroom, half bathroom, family room with walkout and access to the garage. Located on 3 acres on Rt. 100, this home is just minutes from Route 723, Route 23 and Route 422. Landlord cares for lawn care and driveway snow removal. Water and sewer are included in rent. Tenant responsible for electric, oil, trash collection and sidewalk snow removal. Pets considered on a case by case basis: no cats, dog breed restrictions. Pet rent required.
Courtesy: KW Greater West Chester, (610) 436-6500
View additional infoThis hard to find, move-in ready home in the Aspenwood community is a beautifully updated 3 bedroom, 2.5 bath unit located in the highly-rated Downingtown School District! Upon entering this bright end unit, you will notice the neutral colors and modern updates ready for you to make it your own! Heading into the kitchen equipped with stainless-steel appliances, custom cabinets, and granite countertops with tile backsplash. The large dining room and living room includes 2 Andersen slider doors that open to the back patio and yard, giving the first floor a very open feel. The patio backs up to a private wooded area and is perfect for relaxing/entertaining on summer and fall evenings! The main level also includes a light-filled multi-purpose room (for a home office/play room/den/etc.) with a fireplace and slider door opening to the front patio. An updated powder room and large hall closet complete the main floor. Upstairs you will find a spacious master suite with a custom walk-in closet and a master bath featuring a walk-in rain shower. Two additional bedrooms of good size share the updated hall bathroom, which features a jacuzzi tub. Laundry is also conveniently located on the second floor! Enjoy hot summer days relaxing by the community pool and end your evenings with a backyard BBQ. This home is in an IDEAL location - close to the turnpike, public transportation, great restaurants, and shopping! A must-see property! [FYI - owner to replace carpet upstairs and luxury vinyl plank flooring downstairs prior to new lease. Owner pays HOA fees including lawn care, common area maintenance, snow removal, pool, playground, clubhouse, trash, and sewer. Tenant responsible for patio(s) weeding/care, electric, water, insurance and cable. First months rent and security deposit due at lease signing.]
Courtesy: Keller Williams Real Estate -Exton, (610) 363-4300
View additional infoBe the first to live in this upgraded 3 bedroom townhome! This home features just installed new luxury vinyl plank flooring, modern light fixtures/fans, fresh neutral paint throughout the entire home, new six panel doors, updated hardware, a remodeled kitchen and new appliances. The kitchen has updated counters and plenty of cabinets for storage, the open layout connects the front room to the kitchen, offering a perfect space for entertaining. The living and dining/office areas merge together as well for one large open space, making it versatile for your preferred style. The living room sits towards the rear of the home with a large sliding door that opens to the backyard, which has plenty of space for a bbq and patio set for those relaxing summer nights. There are two hall closets that offer storage located on the first and second floor with additional storage space in the walk up attic. On the second floor is the primary suite with a large closet and primary bath which has brand new updates. Upstairs you'll also find two more bedrooms, a newly updated full hall bath and laundry. Make your appointment today, this property will not be on the market for long! NO pets, NO exceptions. Absolutely no smoking inside or immediately outside the property. Tenant is responsible for cutting the grass,, and will transfer electric (PECO) and water (Aqua) into their name. The tenant also covers the cost of Sewer/Trash, which is paid directly to the landlord monthly per actual cost (current cost is about $65/mo). Landlord will cover HOA fee including pool passes and tennis court. Applications are required for all tenants over the age of 18, application fee is $50 per applicant for creit/background/eviction report. Documents needed- Application, copy of photo ID, pay stub / proof of income for one month and a brief letter explaining tenants situation. Past rental references very helpful to speed up the process. Due at signing- first months rent, last months rent and security deposit.
Courtesy: Springer Realty Group, (484) 498-4000
View additional infoWelcome to your cozy retreat nestled in the heart of Phoenixville! This charming one-bedroom rental offers the perfect blend of comfort, convenience, and style. As you step inside, you'll be greeted by the warmth of a wood-burning fireplace, creating a welcoming ambiance on chilly evenings. The vaulted ceiling with a skylight adds an airy feel to the space, while the loft area provides additional sleeping space or a versatile area for your personal use. Adjacent to the loft, discover a spacious walk-in storage closet, perfect for stashing away belongings and keeping your living space clutter-free. The well-appointed bedroom offers ample space for rest and relaxation, ensuring a peaceful night's sleep. Step outside onto the deck and take in the serene surroundings, ideal for enjoying your morning coffee or unwinding after a long day. This second-floor unit boasts both a front deck and a covered deck off the back, providing plenty of outdoor space to soak up the sunshine or entertain guests. As part of the community amenities, residents have access to a refreshing pool, tennis courts, basketball courts, and a small playground, offering endless opportunities for recreation and leisure. Located just moments away from the Schuylkill River Trail (SRT) and the vibrant downtown area of Phoenixville, you'll have easy access to a plethora of dining, shopping, and entertainment options. With all appliances, including a washer and dryer, included in the rental, this property offers the ultimate convenience and comfort for modern living. Don't miss your chance to experience the best of Phoenixville living in this delightful rental opportunity!
Courtesy: Springer Realty Group, (484) 498-4000
View additional infoWelcome to your cozy retreat in the heart of Phoenixville, PA! Nestled on the first floor of a serene condominium complex, this one-bedroom gem offers a perfect blend of comfort and convenience. As you step inside, you're greeted by an inviting eat-in kitchen, ideal for whipping up delicious meals or enjoying a quick breakfast before heading out for the day. The kitchen seamlessly flows into the spacious dining and living area, where a warm wood-burning fireplace takes center stage. Perfect for chilly evenings, this fireplace adds a touch of charm and coziness to the living space, creating a welcoming atmosphere for gatherings or quiet nights in. The large bedroom boasts a walk-in closet, ensuring plenty of storage space for your wardrobe and personal belongings. Additionally, this condo offers abundant storage throughout, making organization a breeze. Step outside to discover your own private oasis â a rear patio awaits, offering the perfect spot for al fresco dining, morning coffee, or simply soaking up the sunshine in peace and tranquility. With an additional storage unit on the patio, you'll have plenty of space to stow away outdoor essentials. But the amenities don't stop there! The community also offers an in-ground pool, tennis courts, and basketball courts, providing endless opportunities for recreation and relaxation right at your doorstep. Located just moments away from the renowned SRG trails, outdoor enthusiasts will delight in easy access to hiking, biking, and exploring the natural beauty of the outdoors.
Courtesy: Long & Foster Real Estate, Inc., (610) 489-2100
View additional infoRENOVATED 2nd floor Unit with NEW Windows, NEW flooring, updated Kitchen with NEW lower Cabinets, updated Bath with NEW Vanity .. The Updated Kitchen has lots of cabinet space for storage and counter space includes Stove and Refrigerator. Dining/Livingroom combo has Ceiling Fan and large coat closet with extra corner shelving. The large bedroom with full closet and Ceiling Fan leads to the updated Full bath with tub/shower and new Vanity. Installed is Self-contained Air Conditionoing unit to keep you cool on those heated summer nights. New Windows are installed with NEW blinds throughout bringing in the natural exterior light. NEW laminate plank flooring installed in the Kitchen, Bath and Dining/Livingroom combo. NEW carpet installed in the Bedroom. INCLUDED in the monthly rent: HEAT (GAS Hot Water Baseboard), Self-Contained A/C Room Unit, WATER (cold & hot), SEWER, TRASH, common area maintenance, lawn and snow removal. Storage space is available for 1time refundable fee. Tenant responsible for electric, cable and tenant insurance, that's it! Close to downtown Spring City, Royersford and mins to downtown Phoenixville. Schedule your appointment today to view... Immediate availability. Not pet friendly. Smoke free/Vapor free. Listing agent is co-owner.
Courtesy: BIG Realty, (610) 898-3363
View additional infoA very spacious third floor two bedroom apartment located just two blocks from Route 724 giving you easy access to Phoenixville and Pottstown! This third floor unit comes with many appetizing amenities including: two built in wall A/C units, microwave, dishwasher, and a private half bath located in the master bedroom. Coin operated laundry located on site with extra storage space available for rent. Heat and hot water are included; tenant only pays electric and cable! Pet friendly on a case-by-case basis with additional pet fees.
Courtesy: BIG Realty, (610) 898-3363
View additional infoMetropolitan Styled -1 Bed/1 Bath w/ Private Parking & W/D in Spring City, PA! Welcome to our newly renovated, 1 bedroom/1 bathroom apartment, located in the hidden gem of Spring City, PA. This modern space features new appliances, quartz countertops, and a kitchen island for cooking and sitting. Stay comfortable year-round with a mini split cooling and heating system. Enjoy the luxury of a PRIVATE PARKING and rear yard! With 2 points of entry, the sunroom can play double duty offering a space to kick your shoes off, as well as a place to relax and unwind. For added convenience, this apartment is equipment with a unshared washer and dryer! With stylish fixtures throughout, this apartment is the perfect blend of design and convenience. Don't miss out on this opportunity to make this apartment your new home! Convenient to Route 724 giving you quick access to Phoenixville and Pottstown. Please visit our main rental website to ensure accurate information and most up-to-date pictures; third party websites often do not upload proper information: We require first, last and security totaling 1 months rent.
Courtesy: BIG Realty, (610) 898-3363
View additional infoMetropolitan Styled -3 Bed/1 Bath w/ Private Parking & W/D in Spring City, PA! Be the first to rent this newly renovated, 3 bedroom/1 Bathroom, in Spring-Ford School District! This modern space features quartz countertops, new flooring, and modern fixtures throughout. The bonus room provides extra space for additional storage, home office, and/or guest space. Enjoy a brand new a mini split system for efficient heating and cooling, and the amenities do not stop there ! This home offers an in unit washer and dryer as well PRIVATE PARKING! As the weather is breaking enjoy people watching on the porch, or cookout in the large (shared) rear yard. This apartment has everything you need for comfortable living. Don't miss out on this opportunity to make this stylish apartment your new home. Convenient to Route 724 giving you quick access to Phoenixville and Pottstown. Please visit our main rental website to ensure accurate information and most up-to-date pictures; third party websites often do not upload proper information: We require first, last and security totaling 1 months rent.
Courtesy: EXP Realty, LLC, (888) 397-7352
View additional infoTenants occupied, No Pets allowed. Available 6/15, all showings must be confirmed. Beautiful spacious 3 bedrooms, 2.5 baths townhouse in sought after Charlestown Oaks of 92 acres wooded community with walking trails, tennis courts, and kids' playground. Award winning Great Valley schools. Hardwood foyer and stairs, newer flooring in living room, dining room, and family room. Spacious living room adjoining dining room with elegant columns & chair-rails, bright 2-story family room with gas fireplace and arch windows. Kitchen & breakfast room with accent tile flooring, center island, newer dish washer, stove, microwave oven. Corian counter tops, sliding door to large Trex deck overlooking trees. Turned staircase to 2nd floor, newer carpeting. Large master bedroom with walk-in closet and a double door closet. Master bath with ceramic tile floor, double vanities, soaking tub, and stall shower. 2 additional good sized bedrooms with hallway bath. Convenient 2nd floor laundry. Finished lower level with newer flooring and storage room, a regular-size window and a large sliding door to backyard. Inside access to 2-car garage with automatic door opener. Conveniently located, minutes to Great Valley corp. center, and shopping, highways 76, 202, and 30. Owner pays HOA fees. See virtual house tour and community tour at the camcorder icon.
Courtesy: Fusion PHL Realty, LLC, (215) 977-9777
View additional infoThis nearly new construction rental will wow you! This home features the bump out on all 3 floors! A FINISHED lower level with powder room is included, perfect for that *bonus* room that can be personalized to fit your needs. Upstairs, an open airy main living space includes your kitchen with extra large island, stainless appliances, additional powder room, and great room. Upstairs you will find a primary retreat with en suite bathroom, and two additional bedrooms with a shared guest bathroom. Surrounded by the scenic outdoors, residents will enjoy being moments from the nearby Schuylkill River trail, local parks and plenty of opportunity for those who enjoy nature and an active lifestyle. For residents who enjoy the city life, they will love being just minutes from downtown Phoenixville and an easy commute into Philadelphia, King of Prussia as well as many other local and very desirable destinations. Located in Spring-Ford School District. Owner pays HOA, trash, recycling, snow removal. Tenant pays water, sewer, gas, electric, cable, internet, and phone. $80 per person application fee. Must abide by HOA rules and regulations. Minimum 1 year lease. No smoking. No pets. Application includes credit check, verification of income, verification of employment, criminal and background check, previous housing check.
Courtesy: RE/MAX Ready, (610) 828-6300
View additional infoWelcome to 119 Chestnut St #1 this NEWLY renovated and exceptionally done 2 bedroom 1 bath first floor apartment (AND 1 Car Garage WITH a ton of storage!!! for $250 extra per month) Walk in to modern farmhouse elegance with all the WOW factors and upgrades! This gorgeous eat-in kitchen has all the luxurious finishes and amenities including: stainless steel appliances, garbage disposal, soft close cabinets, dishwasher, refrigerator, stove, microwave and some exposed brick for added charm. Walking through the apartment you'll be greeted by large rooms with multiple ways to furnish them! The bathroom is also exceptionally done with black finishes and a full size washer and dryer for added convenience! Two large bedrooms allow for queen or king sized beds, each have their own walk in closets with exposed brick and with the primary having its own flex space - perfect for a home office! Not that this apartment needed anything else BUT it comes with it's own garage with extra storage!! Pets will be considered on a case by case basis with a pet deposit and monthly fee. Schedule your showing today! You don't want to miss out on this one. Rental Requirements are: Everyone 18+ must apply via RentSpree application, 3 times Rental amount for gross monthly income (combined if more than tenant applying, this may vary between landlords), if the financial requirement isn't met, then a cosigner may be required. First month's rent, last month's rent and Security deposit equaling one month's rent- due upon signing of lease. All tenants will be screened. NO SMOKING OR VAPING on the property or apartment. Agent must be present of showings to receive commission. Listing agent will write up lease. Listing agent will provide access to apartments.
Courtesy: RE/MAX Hometown Realtors, (610) 566-1340
View additional infoA unique opportunity to live in a stone farmhouse over 150 years old that features all the old world charm on that era along with modern amenities. The home features a lovely wrap around porch leading to the front center hall with bookshelves. To the left is the formal dining room with large window sills and hardwood flooring which flows into the expansive living room with carpets and a (non working) wood burning fireplace. The kitchen has been updated with a new floor, updated counter tops and a unique fold down electric burners on the counter. You'll also find a newer electric range, tin backsplash, knotty pine cabinets, refrigerator included and a convenient powder room on this level. A very nice tv/great room sits off the kitchen with wood ceiling and many windows to let the natural light in. Exit this room to a perfect brick patio, great for your morning coffee break! The 2nd floor features a master bedroom with master bath. There are 3 additional bedrooms on this level along with a hall bath. All bedrooms have been recently carpeted. The walk up attic has a finished heated room that could be an office or the 5th bedroom. There's a full bath with shower stall and closet. You also have entry into attic storage on this level. The basement is unfinished but large with storage shelves, oil burner, newer water pump, electric water heater and bilco doors to outside. There is a laundry hookup for washer and electric type dryer. Private parking for 2 vehicles. A wonderful private setting, this home is surrounded by woods, fruit trees, meadows and lush landscaping. Tenant can plant flowers if so desired in the area immediately around the home. The renters are responsible for the tree lined area immediately around the house (myself or the owner can show you the area spoken about) Or you can pay the groundskeeper for the upkeep of the immediate area. All this privacy is offered in the middle of suburbia! You are only minutes away from a plethora of shopping, restaurants and major roadways. Extremely easy access to the turnpike, King of Prussia and 202. Serious inquiries only! Please do not walk or drive around the property without an appointment. No dogs allowed. Cats or other animals on a case by case basis. How may I help you?Get property information, schedule a showing or find an agent |
|||||||||||||||||||||||||||||||||||||||||||||||||||||||||||||||||
Copyright © Metropolitan Regional Information Systems, Inc.


