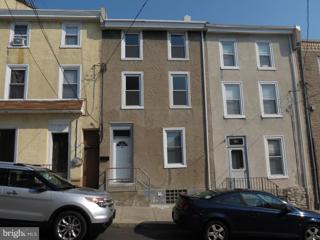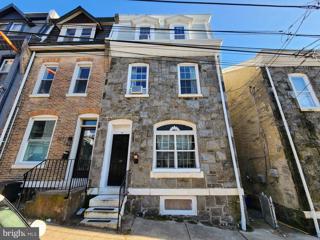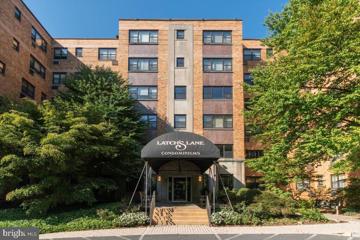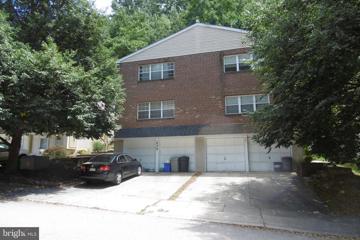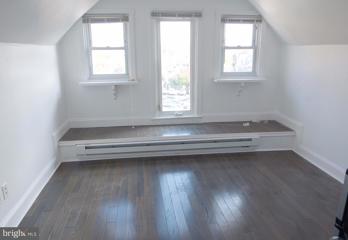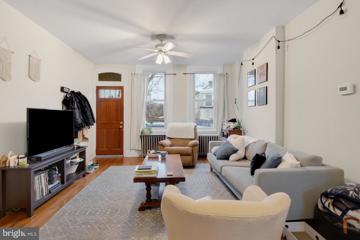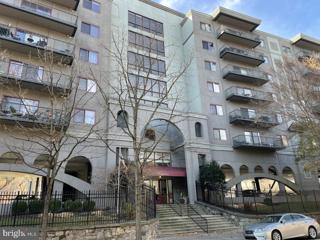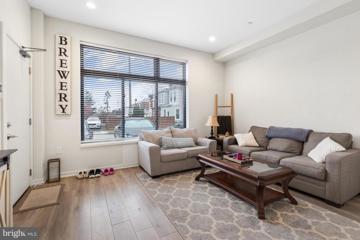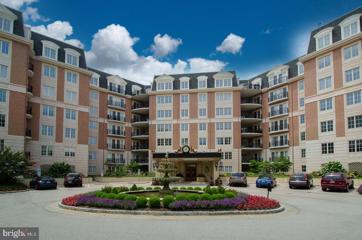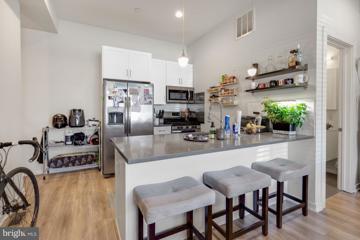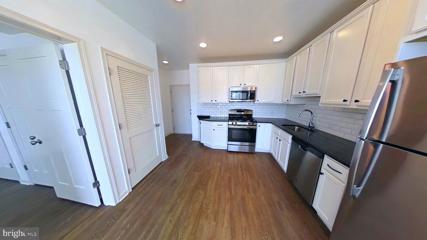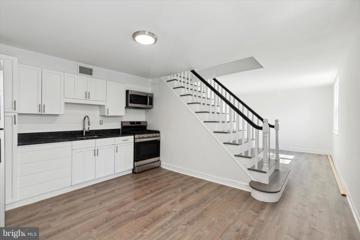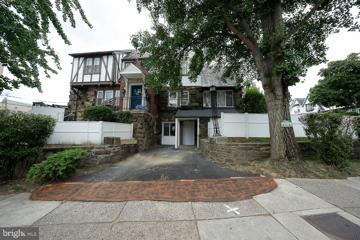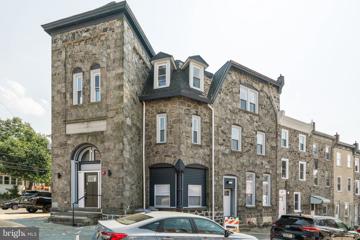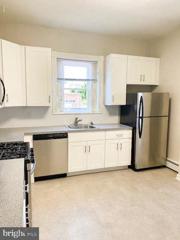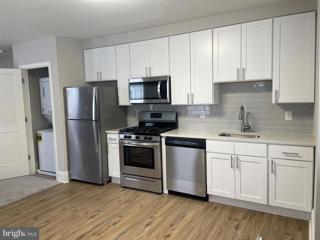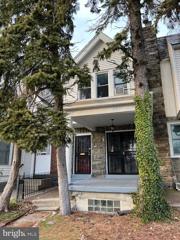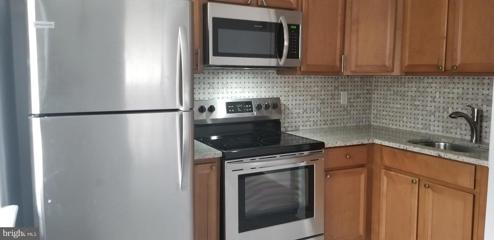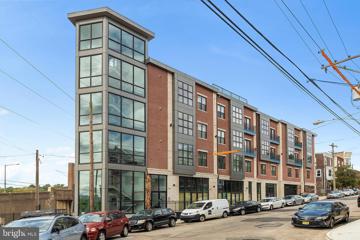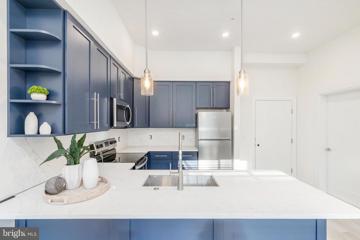 |  |
|
Belmont Hills PA Real Estate & Homes for RentWe were unable to find listings in Belmont Hills, PA
Showing Homes Nearby Belmont Hills, PA
Courtesy: BHHS Fox & Roach-Chestnut Hill, (215) 247-3750
View additional infoGreat home in a great location. This three story home features an all new interior. Open floor plan includes a beautifully renovated eat in kitchen, living room, dining room, new bathroom, CENTRAL AIR, and great closets in each of the 4 bedrooms. Beautiful hardwoods on the first floor and newer rugs in the rest of the house, nice backyard, Cable/Internet ready, Garbage Disposal, Dishwasher, Refrigerator Washer/Dryer. Walk to Main Street, the train, and jump right onto 76 for easy access to many surrounding areas. A MUST SEE!!!!
Courtesy: Becker Capital, LLC, (445) 227-3555
View additional infoHello, check out this great 5 bedroom 2 bathroom house available now for rent in Manayunk! As you enter this lovely home you are met with the large living room which leads to the open dining area. The spacious kitchen is equipped with tile floors, a gas stove, and plenty of cabinets and counter space making it perfect for those who love to cook as well as hosting dinners and get-togethers! The kitchen has a door which leads to the spacious and charming deck that overlooks the area giving spectacular views. The deck also overlooks the backyard which is accessed from the street by walking along the side of the home. The other side of the kitchen has a door that takes you to the spacious basement where you will find the washer/dryer and plenty of storage space. When you ascend the stairs to the second floor you will be met with three of the bedrooms and both full bathrooms. One of the bathrooms is a Jack and Jill connecting two of the bedrooms. When you ascend the second set of stairs up to the third floor of the home you will be met with two spacious bedrooms. This wonderful property is conveniently located in one of Manayunk's most popular areas. Find yourself experiencing all that Manayunk has to offer steps away from all the most popular attractions in the area including: cafes & restaurants, shops, nightlife, parks, the Wissahickon Gorge, and more! You are close to the Schuylkill River Trail, an essential element of Philadelphia's famous trail system which, to the south, leads to Wissahickon Park, Boathouse Row and the Art Museum. You'll love to enjoy the entire Manayunk area on foot or bike, exploring more each time you step outside. Hopping the regional rail at the Manayunk train station will take you anywhere you'd like to go in the Philadelphia and surrounding areas. The SEPTA regional rail connects public transportation routes making travel for your commute and leisure time that much easier. -3 Story Townhome -2 Full Bathrooms -Hardwood Floors -Dishwasher -Gas Stove -Large Deck & Backyard -Spacious Basement for Storage -Washer/Dryer I have a video tour and additional photos of this great home. Contact me for more information and to schedule a tour! Contact me right away! VIDEO TOUR AVAILABLE 1) First month's rent and security deposit due to move in (2 months upfront) 2) $55 non-refundable application fee (credit/background check/eviction report) 3) Proof of income (co-signer accepted if needed)
Courtesy: BHHS Fox & Roach-Haverford, (610) 649-4500
View additional infoWelcome to 40 Old Lancaster #407, Large entrance foyer with coat closet. Formal living room and dining room. Spacious kitchen & pantry closet. Spacious rooms throughout. Primary bedroom with walk-in closet and bath. Second Bedroom and bath. Spacious closets for storage. Family room or Den next to the kitchen. Great views.Located only 20 minutes from the center city with a bus stop at the corner. Close to major roadways, and shopping. WOW, Tenant pays only electricity. Heat, water. Fitness center and outdoor parking space included.
Courtesy: Kershaw Real Estate, (215) 483-5717
View additional infoModern Second floor Two bedroom Roxborough/Manayunk unit. Walk to Main St Attractions, and Ivy Ridge Train Station to Center City and MontCo. New easy care laminate flooring thru out. Upgraded kitchen; new dishwasher and partial new Cabinets, new Range. Replacement windows, Central Air, Shared Laundry in building.
Courtesy: Tesla Realty Group, LLC, (844) 837-5274
View additional infoA studio unit on the 3rd floor of the 3 units building, has a small kitchen, a full bathroom, living room and bedroom. Walking distance to downtown Narberth, train, shops, restaurants, etc.
Courtesy: JG Real Estate LLC, (215) 467-4100
View additional infoAvailable Early July: Welcome to your new home at 105 W Salaignac St! This charming 4 bedroom, 1 bathroom rental offers a delightful blend of modern comfort and classic appeal. The first floor boasts a seamless layout flooded with natural light, showcasing beautiful hardwood floors and a kitchen adorned with granite countertops. A convenient mudroom leads to your private patio, with alley access to Salaignac St for easy trash can and bike storage. Upstairs, 3 bedrooms await, each bathed in sunlight, with the largest bedroom featuring floating shelves for added storage. Ascend to the lofted third floor, characterized by A-frame construction and a window framing picturesque views of Manayunk's tree-lined valley. Recently updated with hardwood flooring throughout, ceiling fans, and ample natural light on every floor, this home is a haven of comfort and style. Don't miss out on this opportunity to make it yours! About The Neighborhood: Youâll be right up the hill from Manayunkâs Main Street, offering tons of dining and shopping options, and neighborhood festivals all year long! Youâll be right off of I-76 for a quick commute and public transportation provides easy access to Center City. Youâll be near Neighbors Park, Boone Park, and Wissahickon with fantastic hiking/biking trails. Check out some of Philadelphiaâs favorite places including The Biscuit Lady, CVS Manayunk Brewing Company, The Rook, The Goatâs Beard, The Couch Tomato Cafe & Bistro, Winnieâs Manayunk, and tons more! Lease Terms: Generally, first month, last month, and one month security deposit due at, or prior to, lease signing. Other terms may be required by Landlord. $55 application fee per applicant. Pets are conditional on owner's approval and may require an additional fee and/or monthly pet rent, if accepted. (Generally, $500/dog and $250/cat, and/or monthly pet rent). Tenants responsible for: electricity, gas, cable/internet, and water. Landlord Requirements: Applicants to make 3x the monthly rent in verifiable net income, credit history to be considered (i.e. no active collections), no evictions within the past 4 years, and must have a verifiable rental history with on-time rental payments. Exceptions to this criteria may exist under the law and will be considered.
Courtesy: Better Homes Realty Group, (215) 938-7800
View additional infoGREAT HOME! GREA T LOCATION! Classic RARE 6-bedroom, 3 full bathroom WITH 1 CAR GARAGE Stone faced single in the heart of Manayunk. The details will mesmerize you from the many tastefully painted rooms, beautiful hardwood flooring throughout the entire house, open floor-plan, and other thoughtful details throughout the house. Your large Living room features hardwood flooring, newer painted and large windows for plenty of natural light to shine through. This property has an open kitchen with side door conveniently situated to walk right in and drop your groceries off. Your large KITCHEN is any chefâs dream with classic dark honey maple cabinets, plenty of countertop space, modern ceramic tile backsplash and large windows overlooking your deck. The rear of the main level offers 2 spacious bedrooms, all with plenty of closet space, and a 3-piece ceramic tile bathroom with beautifully tiled surround, shower, and pedestal sink continentally located central to the bedrooms. Walk in storage room, additional double closets and ends at a large laundry room with additional open space for more storage . Enjoy summer BBQâs in your private deck perfect for summer BBQs. This home is located walking distance to Manayunk's popular downtown, close to multiple universities, great shopping, dining, SEPTA stops and activities that Philadelphia has to offer.
Courtesy: KW Empower, vicki@kwempower.com
View additional infoRenovated, totally cute, with a great deck view of Manayunk! What more can you ask for? This place has it all! This home includes an open living room, dining room and a deck perfect for BBQs! The kitchen includes a dishwasher, gas stove, microwave, & fridge. Central Heat & AC. Washer / Dryer. Contact agent for pet policy , move-in date early July. Bedroom Measurements: 20x16. 10x 12. 16x10. Trash & Sewer are included. Water is a flat fee until transferred.
Courtesy: Long & Foster Real Estate, Inc., (215) 643-2500
View additional infoWelcome To Bridge Five Condominiums Nestled In The Historic District of Manayunk, So Designated In 1983 And A Classic Town by The Delaware Valley Regional Planning Commission in 2007. Manayunk Is Centrally Located Just 15 Minutes From Center City Philadelphia, King of Prussia, Chestnut Hill, And The Main Line. Sitting Along The Banks Of The Schuylkill River And The Manayunk Canal And Tow Path, The Commercial District Is Lined With Renovated Victorian Storefronts And Older Mill Buildings Giving You An Urban Experience With Small Town Charm. Main Street Manayunk Is The Heart And Soul Of The Community. The Busy Thoroughfare Has 275 Businesses, Including Shops, Galleries, Boutiques, And Scores Of Bars And Restaurants. Daytime Activities Give Way To Nighttime Action As Foodies And Revelers Hit The Streets To Scope Out New Menu Additions At Restaurants, Check Out The Views At The Riverside Clubs Or Catch Up-And-Coming Local Musicians. Here We Have Unit 603, A Very Well Maintained Unit With Ample Space. Unit Has 2 Bedrooms And 2 Full Bathrooms. The Master Bedroom Has A Large Walk In Closet With Direct Access To Your Tiled Bath With Tub And Shower. The Second Bedroom Has 2 Large Closets In It And Access To The Tiled Bath With Tub And Shower. The Living Room Has Hardwood Floors And A Slider Which Allows You Access To Your Private Balcony Overlooking Main Street. The Kitchen Has Granite Countertops, Newer Upper And Lower Cabinets Stainless Steel Appliances And Electric Cooking. The Building Has A Secured Front Entrance With Concierge Desk. Elevators In The Lobby Will Take You To Your Floor Where There Is A Large Landing Area With Small Workout/Gym Area. You Have Off Street Assigned Parking With On Street Non-Metered Parking For Guests. At The Rear Of The Building There Is A Dog Park Up Against The Towpath With Views Of The River. Pets Are Invited With A Fee And Breed Restrictions For Dogs.
Courtesy: EveryHome Realtors, (215) 699-5555
View additional infoWelcome home to 3942 Dexter Street! This charming end of row townhome is in the heart of Manayunk within walking distance of all the shops, restaurants and entertainment Manayunk has to offer! There is plenty of natural light in the open concept living and dining area, with a galley style kitchen located in the back. Two bedrooms upstairs each have hardwood floors and a ceiling fan. Also upstairs is a full bath. A larger bedroom on the lower level features a walk-in closet, built in working fireplace and outdoor entry to enclosed garden area, perfect for entertaining or enjoying your morning coffee. The lower level also boasts another full bathroom, complete with dual vanity sinks and a heated towel bar. Newer full-size washer and dryer are also located on this level. Close to parks, train station and major highways; schedule your private showing today!
Courtesy: JG Real Estate LLC, (215) 467-4100
View additional infoAvailable Early June Leasing Special: $1,675/month for a 2-year term; or $1,725/month for a 1-year term! Discover 362 Monastery Ave #1F in Roxborough! This 1 bedroom, 2 bathroom bi-level unit is flooded with natural light and features in-unit laundry, central A/C, hardwood floors, and recessed lighting. The main level boasts a generously sized open concept living area with an expansive window. The kitchen is separated by counter seating and fully equipped with stainless steel appliances. Thereâs a full bath behind the kitchen for added convenience. Head downstairs to find a landing area, perfect for a home office or study space. Additional storage is located down the hall, leading to the tranquil bedroom with an ensuite full bath and in-unit washer/dryer. With its blend of charm and functionality, this unit offers a comfortable living experience. Don't miss the opportunity to make it yours â schedule a viewing today! About the Neighborhood: Nestled in the beautiful Roxborough neighborhood of Philadelphia, youâll be close to all the amenities of the big city but with plenty of green space and attractions. Well-connected to downtown via the SEPTA regional line and surrounded by parks and hiking trails including Wissahickon Valley Park, Gorgas Park, and Kelly Park. Check out favorites like Hilltown Tavern, Ekta Indian Cuisine, White Yak, The Pierogi Kitchen, Acme, Rite Aid, F45, New Ridge Brewing Co, and more! Lease Terms: Generally, first month, last month, and one month security deposit due at, or prior to, lease signing. Other terms may be required by Landlord. $55 application fee per applicant. Pets are conditional on owner's approval and may require an additional fee and/or monthly pet rent, if accepted. (Generally, $500/dog and $250/cat, and/or monthly pet rent). Cold water is included. Tenants responsible for: electricity, gas, and cable/internet. Landlord Requirements: Applicants to make 3x the monthly rent in verifiable net income, credit history to be considered (i.e. no active collections), no evictions within the past 4 years, and must have a verifiable rental history with on-time rental payments. Exceptions to this criteria may exist under the law and will be considered.
Courtesy: KW Main Line - Narberth, 6106683400
View additional infoWelcome to unit 507 at the Corinthian located at 190 Presidential Blvd in Bala Cynwyd. This fabulous 2 bedroom plus den, 2 and a half bathroom home is available. This open concept living room, dining room is the perfect space for entertaining and includes doors the the lovely balcony to enjoy some fresh air. The gourmet kitchens features granite counters, custom cabinetry, stainless steel appliances, tons of counter and cabinet space and a breakfast bar. Bonus room would be a wonderful office or workout space. Two large bedrooms both with en-suites and plenty of closest space, a laundry room, large closet for storage and two parking spots complete this wonderful unit. Building amenities include: 24 hour security, fitness center, conference room with catering kitchen, resident's lounge, and first floor guest suite (available for nightly rental). $500 non-refundable move-in fee and $500 elevator security deposit. Pets welcome (1 dog and 1 cat OR 2 cats). Award winning Lower Merion schools. Easy living lifestyle. Close to 76, Manayunk and minutes from Center City. This home is truly in move-in condition.
Courtesy: JG Real Estate LLC, (215) 467-4100
View additional infoAvailable Early June: Welcome to 385 Martin St #1F in Roxborough! This charming bi-level unit boasts 1 bedroom, 2 bathrooms, and an abundance of natural light. Enjoy the convenience of in-unit laundry, central A/C, hardwood floors, and recessed lighting throughout. The main level welcomes you with a spacious open concept living area illuminated by a large window. The kitchen, complete with stainless steel appliances, is separated by counter seating, ideal for casual dining. A full bath adds convenience to this level. Descend to the lower level to discover a versatile landing area, perfect for a home office or study space. Additional storage is conveniently located nearby, leading to the tranquil bedroom with its ensuite full bath and in-unit washer/dryer. Combining charm and functionality, this unit offers a comfortable living experience. Don't miss out â schedule a viewing today and make this your new home! About The Neighborhood: Youâll be right up the hill from Main Street, offering tons of dining and shopping options, and neighborhood festivals all year long! Youâll be right off of I-76 for a quick commute and public transportation provides easy access to Center City. Youâll be nearby Neighbors Park, Boone Park, and the Wissahickon with fantastic hiking trails. Check out some of Philadelphiaâs favorite eatery including Manayunk Brewing Company, The Rook, The Goatâs Beard, The Coach Tomato Cafe & Bisstro, Winnieâs Manayunk, and tons more! Lease Terms: Generally, first month, last month, and one month security deposit due at, or prior to, lease signing. Other terms may be required by Landlord. $55 application fee per applicant. Cats & small dogs are conditional on owner's approval and may require an additional fee and/or monthly pet rent, if accepted. (Generally, $500/dog and $250/cat). Cold water is included. Tenants responsible for: electricity, gas, and cable/internet. Landlord Requirements: Applicants to make 3x the monthly rent in verifiable net income, credit history to be considered (i.e. no active collections), no evictions within the past 4 years, and must have a verifiable rental history with on-time rental payments. Exceptions to this criteria may exist under the law and will be considered.
Courtesy: MGMT Residential, (215) 821-7487
View additional infoAVAILABLE NOW! Gorgeous and modern 1-bedroom/1-bath apartment on a quiet residential street in Roxborough-Manayunk. Your new home features large windows for lots of natural light, a fully equipped kitchen with custom granite countertops and stainless steel appliances, easy-to-clean laminate wood flooring, and its own Washer/Dryer! Conveniently located close to Main Street Manayunk and the Ridge Avenue business district for easy access to shopping, dining, public transit, and more! Easily pay rent and submit service requests via the online resident portal. Plus, this home is pet-friendly with NO ADDITIONAL FEES! Apply today to make 4114 Lauriston Street your new home! **Leasing Special** New residents will receive one month free on a 13+ month lease agreement. Last month's rent is not required for well-qualified applicants!
Courtesy: Compass RE, (267) 435-8015
View additional info
Courtesy: Keller Williams Realty Devon-Wayne, (610) 647-8300
View additional infoCharming 3 Bedroom, 1 full and 2 half bath home. The Living and Dining rooms with recessed lighting and an open layout are great for entertaining. Kitchen with Breakfast bar and deck off the Kitchen. Finished Basement with full-size washer and dryer, and exterior access to the garage. Beautiful wood floors throughout, and plenty of living space also. Off-street parking. Convenient to transportation, and local shopping. ***Not approved for student housing***
Courtesy: Keller Williams Realty Devon-Wayne, (610) 647-8300
View additional infoEnjoy comfortable and convenient living in this newly renovated 2-bedroom, 2.5-bathroom haven â a testament to the importance of location! Nestled in the prestigious Lower Merion School District, directly across from Saint Joe's University, and mere minutes from Lankenau Hospital, Septa trains and buses, shops, and the vibrant heart of Center City Philadelphia. Every inch this meticulously revamped 862-square-foot apartment radiates sophistication and freshness, ensuring a move-in-ready experience. The entire space has received a contemporary, neutral palette, creating a canvas for your personal touch. Step into an open and sunlit living room with seamless tile flooring, leading effortlessly to a convenient powder room. The heart of this apartment is the expansive, state-of-the-art eat-in kitchen complete with stainless-steel appliances, a pristine quartz countertop, and an abundance of storage in chic cabinets. Designed for optimal privacy, the two bedrooms are strategically positioned at opposite ends of the apartment, each boasting its own dedicated full bathroom. The thoughtful layout extends to include a separate laundry area and a storage room, enhancing this apartmentâs functionality. Nestled in one of the nation's most sought-after neighborhoods and school districts, this residence offers a lifestyle that is second to none. Commuting to Center City is a breeze, and you're surrounded by a wealth of shopping and dining options. Please note, this property is smoke-free, ensuring you a pristine environment. Ready for immediate occupancy. Schedule your private showing today and secure your place soon!
Courtesy: Victory Real Estate, LLC, (215) 709-0909
View additional infoWelcome to a completely renovated beautiful historical property in a prime, visible location in Roxborough! The entrance to this ground floor unit (B) is on Vassar st, on the right if you are facing the front of the building. This unit features 2 large size rooms (1 with kitchen and the other one with a fully bathroom) as well as a smaller room for storage, filing, or an assistant small office. This unit floor plan and location are great fit for many type of renters and uses, even can be used as a commercial space. This unit is spacious, brand new (everything), lots of natural light throughout. The location is amazing and only a short walking distance to many stores, restaurants, bars and other fun places both on Main st Manayunk, or on Ridge Ave. Short drive to Center City, the Main Line, East Falls and more. If you like what you see and read - don't hesitate and schedule your showing TODAY!
Courtesy: Metropolitan Management Corporation, (610) 667-1700
View additional info
Courtesy: Metropolitan Management Corporation, (610) 667-1700
View additional info
Courtesy: Coldwell Banker Realty, (610) 566-1100
View additional infoWelcome to 1 of 10 custom built townhouses in Valley View. This wonderful, well maintained 3 Bedroom, 3.5 Bath, 4 story luxurious townhome with approximately 2400 square feet of living space is located in fabulous Roxborough/Manayunk! This sunny and bright HOME boasts a GARAGE and an additional parking spot behind the unit. Here you will also find a small area of land -- great spot for a grill. Located in the heart of the Wissahickon, this splendid HOME showcases a NEW spa-like Master Bathroom, UPDATED Kitchen, NEW hardwood floors, NEW carpets, recessed lighting, recently PAINTED throughout house (including doors). Freshly painted front door greets you as you enter the Foyer/Den with 3 closets, NEW carpet and access to 1-Car Garage with abundant storage space and keyless entry. Powder Room features ceramic tile floor. The 2nd level features OPEN FLOOR PLAN CONCEPT with streaming natural sunlight, NEW REAL BELLAWOOD HICKORY HARDWOOD FLOORS and NEW trim. The beautiful, UPDATED Kitchen is well appointed with large island with UPGRADED level 3 Black Galaxy granite countertops, NEW glass block backsplash, stainless steel appliances, built-in microwave and Dining area with 2 windows. Relax in the comfortable Living Room with recessed lighting and 2 windows. The 3rd level highlights hardwood floors in Hallway, 2 spacious ENSUITE Bedrooms with NEW carpet, double closets and double windows. Both Bathrooms boast ceramic tile floors. One Bathroom offers a tub and the other a stall shower. Convenient 3rd floor Laundry with shelving. The 4th level spotlights a massive Master Bedroom retreat with 3 closets, NEW carpet and enough room for a sitting area, office space or exercise area. Brand NEW spa-like Master Bathroom with custom tiled shower with pebble floor, dual rain showerheads and dual recessed shelves and tile floor. Added superior amenities include: neutral decor throughout, ample street parking, close to great shopping, restaurants and attractions in Roxborough and Manayunk! Also nearby Starbucks, Foodery, Planet Fitness, historic Gorgas and Fairmount Parks, Wissahickon and Schuylkill River Trails and public transportation. Easy access to I-76, City Avenue, Kelly Drive, Chestnut Hill, Center City, NJ and suburbs. This well designed and stylish property offers marvelous entertaining space! This brilliant jewel won't last long! *** -> If you do NOT have a real estate agent please contact the Listing Agent, Tim Reeder, directly via mobile phone for a tour. Ph # listed below. Thank you!
Courtesy: Compass RE, (610) 822-3356
View additional infoWelcome to this well maintained Wynnefield row home. This 3-bedroom residence features beautiful hardwood floors throughout, creating an inviting and timeless atmosphere. The kitchen offers plenty of cabinet space and generous counter space for meal preparation. Natural light enhances the warmth of this delightful space. The updated tile bathroom, featuring a separate tub and shower for a spa-like experience. The partially finished basement provides a versatile space with plenty of storage and a separate laundry room. Come get it before it's gone.
Courtesy: Keller Williams Main Line, 6105200100
View additional infoAvailable July 15. Cute 1 bed 1 bath second-floor apartment Enjoy Central Air Conditioning in this updated One Bedroom One Bathroom unit. Shared coin-operated washer/dryer on main floor. Photos reflect another unit in the building. Pet friendly. see pet policy
Courtesy: Compass RE, (610) 822-3356
View additional infoWelcome to the Bentley Apartments. Living in a newer construction luxury building in one of Philadelphia's most vibrant neighborhoods doesn't get any better than this! This beautiful newer construction building was completed in 2020 and features high-end finishes throughout, natural light, high ceilings, a roof deck, an elevator, multiple gyms, and parking. Each unit has hardwood floors, designer backsplash and tile, beautiful cabinets, quartz countertops, stainless steel appliances, washer and dryer, central air, and huge windows to flood your home with natural light. Each floor has its own mini gym featuring cardio equipment. The roof deck has breathtaking 360-degree views, including views of the Schuylkill River and downtown Philadelphia. The Wissahickon train station is just steps away making commuting and weekend trips a breeze. The ground floor will include a coffee shop. Less than a mile away is Main Street Manayunk, lined with restaurants, breweries, bars, and local shops. Just down the street is an entrance to the Wissahickon Park for hiking, biking, and dog walking. Photos of similar units.
Courtesy: Compass RE, (267) 448-3744
View additional info** Offering 1 month free on a 13 month lease ** Introducing: The Aster. We're thrilled to welcome this boutique building's first residents with modern pet-friendly apartments in Roxborough. Nestled on Mitchell Street, our luxury 38-unit building loaded with amenities is surrounded by lush trees, creating a serene and welcoming atmosphereâyet it's walkable to the amenities, shops and restaurants on the vibrant Ridge Avenue commercial corridor. The Aster offers a variety of studio, 1, 2, and 3-bedroom floorplans with ButterflyMX access, super high ceilings, contemporary hardwood flooring, modern kitchens, stainless steel appliances, LED lighting, and many more modern conveniences. Washer/dryer in each unit, and balconies and patios in select units for quiet, private outdoor enjoyment. Practice everyday health and wellness in our state of the art fitness center, unwind in the spacious resident lounge by the fireplace, and soak in the fantastic views of Northwest Philadelphia from our rooftop deck with fire pits and greenery. We even have Amazon lockers for secure package deliveries and private patios available in select units. The prime Roxborough location provides access to parks (Gorgas Park, Wissahickon Valley Park, Fairmount Park) and public transportation (Septa). Manayunk's downtown district is right next door and Center City Philly is just 15 minutes away. Whether you're commuting or just enjoying the neighborhood, our convenient access to highways, schools, and local attractions make The Aster an ideal place to call home for renters seeking the 2024 lifestyle. Parking is available in the adjacent lot for an additional cost. Contact us today for leasing specials. Units are move-in ready! How may I help you?Get property information, schedule a showing or find an agent |
|||||||||||||||||||||||||||||||||||||||||||||||||||||||||||||||||
Copyright © Metropolitan Regional Information Systems, Inc.


