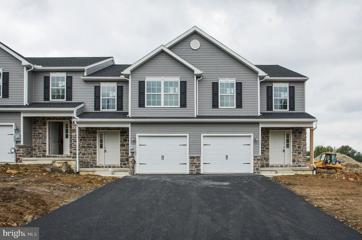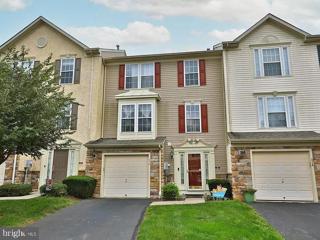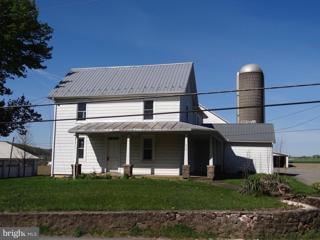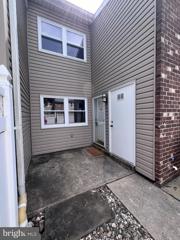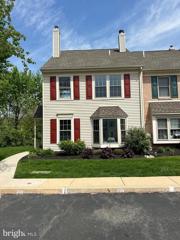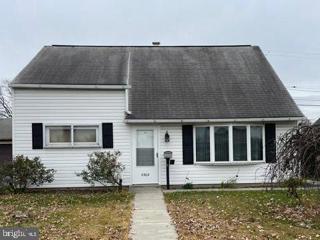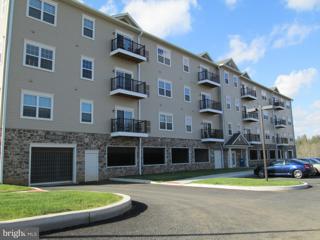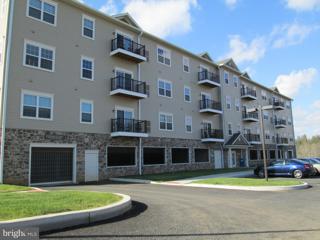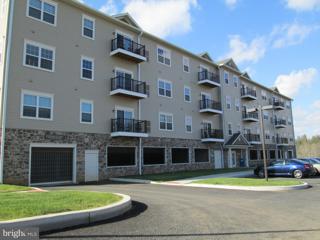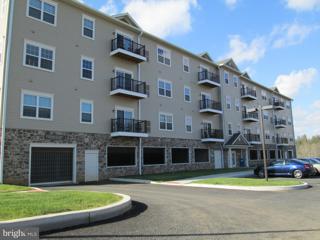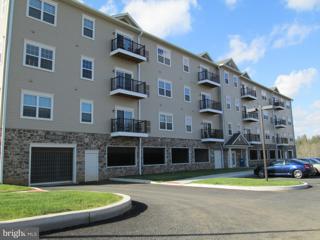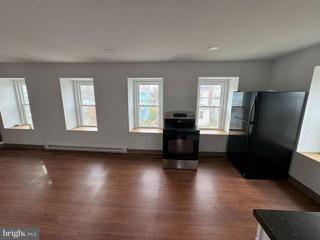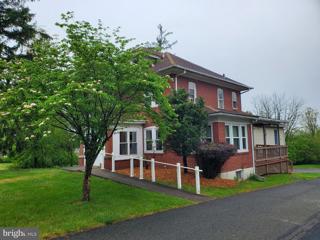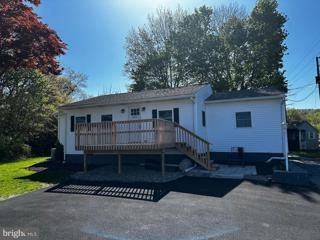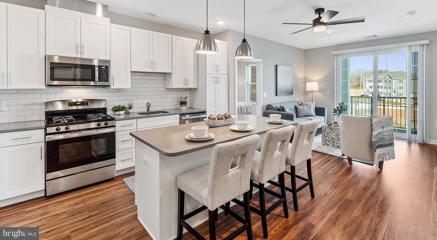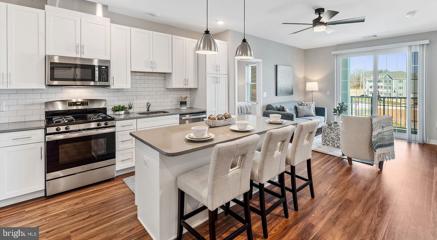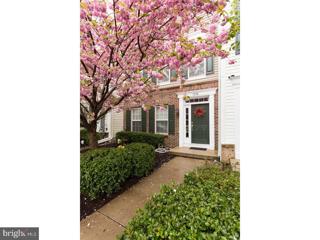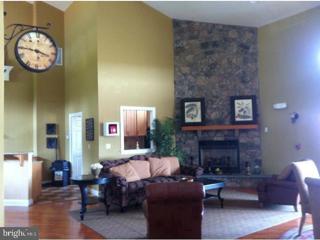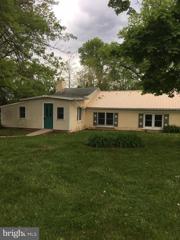 |  |
|
Baumstown PA Real Estate & Homes for RentWe were unable to find listings in Baumstown, PA
Showing Homes Nearby Baumstown, PA
Courtesy: RE/MAX Central - Lansdale, (215) 362-2260
View additional infoHighly upgraded, luxurious 3 Year young 3 BR, 2 full bath, 2 half bath 1 car garage Oakmont Model Townhome (about 1900 sqft). FULLY FINISHED BASEMENT with half bath that could be used as 4th BEDROOM or for home theatre/home office. Highly Regarded WHISPERING WOODS Community by LENNAR. Highly Regarded Owen J Roberts Schools! On the main living level, you will find the open concept family room, dining room and kitchen all with hardwood floors. Upgraded Custom Gourmet Kitchen with modern cabinets, pantry, upgraded granite and breakfast bar. Huge sized walk-in pantry. Open Concept living/dining area. Plenty of Recessed Lighting and upgraded powder room complete the first floor! Lovely color selections in the home! As you go up the stairs, you will find the bright over-sized Master bedroom with recessed lighting and a his and hers closet (one is a walk-in closet). Retreat into the fully upgraded Master Bath with granite vanity, standing shower and ceramic tiled floors. Two other nice sized bedrooms each with a closet and light/fan hookups. Upgraded Tiled Hall bath and linen closet shared by the two bedrooms. Convenient second floor laundry with Like New Washer and Dryer. Oversized 1 car garage with plenty of driveway parking (additional 3 cars) and additional common parking. Forget your shovels as the HOA removes snow. HOA also handles Common Area/Lawn Maintenance. Tenant pays all utilities! Call for Pet Policy! Convenient location - minutes to Rt 422, Rt 724, PA 100 with easy access to King Of Prussia, Collegeville, Exton and Pottstown. Easy Access to Limerick Premium Outlets, Costco, major shopping/fitness centers and major employers. WHY WAIT? Pack your bags and move right into your DREAM HOME! Tenant pays all utilities, Landlord pays HOA dues. Available Jul 1.
Courtesy: GKS Brown Realty Services, (484) 220-1000
View additional infoA detailed credit report is required as well as a rental history . Rental policies: 1. The landlord will Not Accept any Applicant that: 2. Has Bad Credit or Delinquent Accounts 3. Has been evicted or sued for unpaid rent or damages to the leased property 4. Has ever refused to pay rent for any reason 5. No Pets
Courtesy: Realty Mark Associates - KOP, (215) 376-4444
View additional infoFor Rent: Well-Maintained 3-Bedroom Townhome in Sunny Brook Village** Welcome to your new home in the desirable Sunny Brook Village in Lower Pottsgrove! This move-in ready townhome offers a perfect blend of comfort, convenience, and modern living. **Property Features:** - 3 bedrooms, 2 1/2 baths - Hardwood floors throughout the main level - Large kitchen with custom oak cabinets and center island - Spacious sunroom with ceiling fan - Oversized deck includes Hot tub Jacuzzi, Patio furniture and overlooking greenery - Main bedroom suite with walk-in closet and full bath - Two additional bedrooms with ceiling fans - Finished multipurpose room on entry level - Powder room and laundry room - 1-Car Garage and front driveway for second car - Ample closet & storage space throughout **Location Highlights:** - Easy access to Routes 422 and 76 - Close proximity to turnpike, King of Prussia, and Philadelphia - Only seven minutes away from the Philadelphia Premium Outlets - Convenient access to shopping and amenities - 5 min walk to Pottstown Hospital for any medical needs **Additional Details:** - Rent: $3000/month - Lease Term: Minimum one year lease - Available: Immediately - Pets: small pets allowed - Utilities: Water, electricity , cable, sewage etc are tenants responsibility - Ground maintenance , trash recycle , snow removal etc are maintained by HOA - Owner responsibility Don't miss out on this wonderful opportunity to call Sunny Brook Village home! Schedule a viewing today. For inquiries or to schedule a viewing, Thank you Suresh
Courtesy: RE/MAX Professional Realty, (610) 363-8444
View additional infoSpacious 4BR Farmhouse in Caernarvon Twp. Lancaster County (Eastern Lanc. County School Dist.). Situated on a working 52AC Farm, this home offers "country living" and plenty of space to spread out. The first floor includes a large eat-in kitchen, Laundry room w/ W/D hook-ups and 1/2 bath, a small den, large FR and a dining room. There is also a 1 car attached garage w/ opener, 2 porches and a 2nd floor balcony. Tenants are responsible for all utilities including oil heat, electric, cable / internet and trash. Owner may consider a small pet for an additional fee. This home is located on a working cattle and crop farm. The rental includes the farmhouse, common driveway and surrounding yard areas (approx. 1/2 AC). Tenants are prohibited from utilizing or entering the farm buildings or fields.
Courtesy: Keller Williams Platinum Realty, (610) 898-1441
View additional infoWelcome to this recently updated 2 bedroom condo at Berkshire Estates! Upon entering you will be greeted by brand new luxury vinyl plank flooring keeping the space bright and open. In the kitchen there are new cabinets with plenty of storage, a pantry, brand new stackable washer and dryer, and dishwasher. There is also a half bathroom on the first floor. Upstairs you will find new carpeting, 2 spacious bedrooms with enormous walk in closets and a full bathroom. There is vinyl privacy fencing in the outdoor space so you will be able to enjoy relaxing outside. All utilities are included in the rent except the electric, cable and internet! Prime location in heart of Spring Township this is the perfect place to make your own. First months rent ($1900) and security deposit ($1900) due at signing. $40 application fee is required via the RentSpree application process. This unit is locate din an HOA. Any and all HOA bylaws must be followed by the tenant.
Courtesy: RE/MAX Main Line-Kimberton, (610) 935-3200
View additional infoEnd-unit townhome in the Maple Glen development in Pottstown, 3 bedrooms, eat-in kitchen , big living room with wood-burning fireplace, third floor finished loft, newer flooring throughout, new front and rear doors (HOA approved), gas heat & central air & a storage shed off of the rear patio. This home sits at a great location in this development.
Courtesy: Keller Williams Main Line, 6105200100
View additional infoThis may be the cleanest unit in the development! Freshly painted throughout, this highly sought after Coventry Glen 3 bedroom and 2.5 bathroom is available for occupancy for July 1st! Enter the main level where you will find a living room/dining room, powder room, eat-in kitchen and a large family room. Sliders out to the fenced in backyard bring in lots of natural sunlight. On the second floor you will find 3 generously sized bedrooms, a full bath and the laundry! The master bedroom has a walk in closet and en suite! The basement is finished and has an office with a door for privacy if needed. A one car attached garage, and driveway parking finish out this gem!
Courtesy: RE/MAX Of Reading, (610) 670-2770
View additional infoWell maintained home in Muhlenburg school district with 2 off street parking spots. Spacious living room, nice size kitchen with refrigerator, full bath on 1st floor. Master bedroom offers great walk in closet. Second bedroom is small. The 2nd floor is unfinished so it may only be used for storage. Cute covered patio outback. Garage is not for tenant use. All adults living in the home must be on the lease and go through the screening process. 720+ credit score is required. 1 cat is the only pet option my landlord will allow. No exceptions.
Courtesy: Coldwell Banker Realty, (610) 373-9900
View additional infoWelcome to Legacy at the PaperMill, a 55+ community located in a quiet country setting but only a half mile to amenities like shopping, dining and healthcare. Enjoy all kinds of wildlife. Elevator accessible to all floors with covered parking. All full size appliances included, 24 hour property management and convenience. Call for an appointment today!
Courtesy: Coldwell Banker Realty, (610) 373-9900
View additional infoWelcome to Legacy at the Paper Mill, a 55+ community located just minutes away from shopping, dining, and healthcare! Experience the beauty of nature and wildlife right outside your door, while still enjoying the conveniences of nearby amenities. With elevator access to all floors and covered parking, Legacy at the Paper Mill is the perfect place for those looking to enjoy their retirement years. Call today to schedule a private tour and experience all that Legacy at the Paper Mill has to offer! This unit is the popular "split" floorplan with the main bedroom suite to one side and the second bedroom to the other side of the living area for added privacy.
Courtesy: Coldwell Banker Realty, (610) 373-9900
View additional infoWelcome to Legacy at the PaperMill, a 55+ community located in a quiet country setting but only a half mile to amenities like shopping, dining and healthcare. Enjoy all kinds of wildlife. Elevator accessible to all floors with covered parking. All full size appliances included, 24 hour property management and convenience. Call for an appointment today!
Courtesy: Coldwell Banker Realty, (610) 373-9900
View additional infoWelcome to Legacy at the Paper Mill, a 55+ community located just minutes away from shopping, dining, and healthcare! Experience the beauty of nature and wildlife right outside your door, while still enjoying the conveniences of nearby amenities. With elevator access to all floors and covered parking, Legacy at the Paper Mill is the perfect place for those looking to enjoy their retirement years. Call today to schedule a private tour and experience all that Legacy at the Paper Mill has to offer! Best view of any of the units. Third floor corner with view of the Tulpehocken Creek from your bedroom. , Nice open floorplan with kitchen island, full size appliances including washer & dryer. Quiet and serene but close to shopping and dining.
Courtesy: Coldwell Banker Realty, (610) 373-9900
View additional infoWelcome to Legacy at the PaperMill, a 55+ community located in a quiet country setting but only a half mile to amenities like shopping, dining and healthcare. Enjoy all kinds of wildlife. Elevator accessible to all floors with covered parking. All full size appliances included, 24 hour property management and convenience. Call for an appointment today!
Courtesy: Realty One Group Generations, (717) 650-1284
View additional info
Courtesy: Century 21 Gold, (610) 779-2500
View additional infoSpacious 3-bedroom brick home with beautiful hardwood flooring on over half an acre. Large den, kitchen, living room, full bath, and formal dining room on the main level. Three bedrooms and a full bathroom on the 2nd floor. This home is handicapped accessible from the front and has a large parking lot out back and washer/dryer hookups in the basement. Lawn Care included. No access to garage. Tenant pays all utilities.
Courtesy: Springer Realty Group, (484) 498-4000
View additional infoBeautiful single home available for rent in Sinking Spring featuring 3 bedroom, 1.5 bath, and totally renovated in 2023, offering all new Kitchen with cabinets, granite countertop, subway tile backsplash, stainless steel sink, and all new stainless-steel appliances, including range, microwave, dishwasher, and refrigerator. All new luxury vinyl flooring, with all new carpeting in the bedrooms, newly painted, and new Central Heat/AC. Summer is coming, you will have a beautiful rear yard for all those family and friends gatherings. In addition, there is a double driveway offering plenty of room for off-street parking. Landlord responsible for Trash, Sewer & Lawn care. Tenant responsible for Water, Electric, Heat, and Internet. Pets is on a case-by-case basis, there is a $500 non-refundable fee for pets. First month and Security Deposit due at signing. Candidates will use RentSpree to complete the application process (fee applies).
Courtesy: Keller Williams Real Estate-Blue Bell, (215) 646-2900
View additional infoThis property is not pet friendly. This amazing old farmhouse overlooking Hickory Valley Golf Club has such views. Golf course is out from, a small stream is on the side and there is a barn out back! Enter through the enormous Country kitchen. There is a dishwasher and has so many storage options and countertops. You will notice upgrades of the newer times but this farmhouse has such an old feel and the character is everywhere. This home gets plenty of natural light and has deep window sills. After the kitchen, you can go towards the side of the house and you will come to the Dining Room. It is a nice sized room and the view is the small stream on the side of the home. Please note all the fireplaces in this home are decorative only and non operable. From the Dining Room you will continue to the half bath in between the Dining Room and Living room. Beautiful hardwood floors everywhere! In the Living Room at the front of the home is the golf course view. Continue to the left into the gigantic Family room complete with built ins and it leads directly back into the kitchen. Head up the fabulous staircase to the 2nd floor where you will find a storage unit at the top of the steps that really shows the character. In the back of the house overlooking the barn you will find two small bedrooms, followed by the Hallway full bath and his and her closets right outside of the 3rd Bedroom. This area could be the primary as well. Go back down the hallway and to the left you will see the Primary bedroom complete with super cool beams, a decorative fireplace and the Primary bath. There is a laundry hookup in the basement. It is a damp basement and not recommended for storage. Plenty of parking. The yard directly around the farm house side is for the tenants of this rental. The other side of the house is for existing tenants. The barn, the garages or the land other than around the house are not with this rental. They are for other tenants use. Landlord is looking for all applicants over 18 to have a Credit score of 600 or more and no criminal background. NO PETS!
Courtesy: Compass RE, (610) 822-3356
View additional infoWeatherstone Flats is a 300-acre community conveniently located in Chester Springs, PA. Our spacious, pet-friendly apartments include 1, 2, or 3-bedroom apartment homes, available in modern apartment-style or more private Manor House settings. All apartments come equipped with luxurious details and thoughtful additions designed to welcome you home, and are centered around our convenient Town Center, with shopping, dining, and more steps from your front door. This is a 2 bedroom, 2 bathroom unit available immediately. Prices start at $2,300. Security deposit is typically $500, but can be more based on several factors.
Courtesy: Compass RE, (610) 822-3356
View additional infoWeatherstone Flats is a 300-acre community conveniently located in Chester Springs, PA. Our spacious, pet-friendly apartments include 1, 2, or 3-bedroom apartment homes, available in modern apartment-style or more private Manor House settings. All apartments come equipped with luxurious details and thoughtful additions designed to welcome you home, and are centered around our convenient Town Center, with shopping, dining, and more steps from your front door. This is a 1 bedroom, 1 bathroom unit available for a 4/13/2024 move-in. Prices start at $1,763. Security deposit is typically $500, but can be more based on several factors.
Courtesy: RE/MAX Main Line-West Chester, (610) 692-2228
View additional infoWelcome to 7 Rabbit Run Lane, a charming 4 bed, 2.5 bath, single-family home nestled in the heart of Glenmoore. Step inside and be greeted by a welcoming foyer adorned with gleaming hardwood floors that continue into the spacious living room on the left with a bay window that floods the space with natural light and an open entry leading seamlessly to the dining room, ideal for gatherings and special occasions. The eat-in kitchen showcases recessed lighting, hardwood floors, a convenient pantry closet, and durable formica countertops. Adjacent is the cozy family room, where warmth emanates from the fireplace with a wood stove insert, creating the perfect ambiance for relaxation. Slide open the door to access the wooden deck, offering an inviting outdoor retreat with steps leading down to the expansive yard and charming pergola, providing endless opportunities for outdoor enjoyment. Completing the main level is a convenient powder room and access to the attached 2-car garage, providing added convenience and functionality. Journey upstairs to discover the serene primary bedroom boasting ample closet space and a private en-suite bathroom adorned with tile flooring and a shower stall. Three additional well-appointed bedrooms offer versatility and comfort, while a hallway full bath with a tub/shower combination serves the needs of all. The unfinished basement offers a solution for your storage needs. This rental is move-in ready and conveniently located near local parks, dining establishments, Marsh Creek, and major roadways. This home is also for sale.
Courtesy: RE/MAX Town & Country, (610) 675-7100
View additional infoThe owner is looking for a long-term tenant. This community features a community pool, walking trails, tot lot, tennis courts and a clubhouse. An immaculate home close to all arteries of travel, shopping, parks, recreation and entertainment. Carefree living at its finest.
Courtesy: Coldwell Banker Realty, (610) 363-6006
View additional infoLocation combined with lifestyle in top-rated schools! Make the Windsor Ridge community your new home. Spacious 3 beds, 2.1 baths townhome located in a prime location. Invite visitors in through the front door to a two-story entryway or enter from the large 2 car garage. The lower level offers a cozy space that can be a home office, play area, gym or hobby room. Head straight to the large well-lit family room with large windows letting in lots of natural light. There is a formal dining area and a powder room on this level. Enjoy conversations with the chef preparing dinner in the open-concept eat-in kitchen with lots of cabinet space. Slider door off the kitchen takes you out onto the oversized composite deck great for summer BBQâs, a perfect outdoor place to chill with friends and family. The deck allows backyard privacy. The upper level features a large master bedroom with a walk in closet, master bath with a soak in tub, double sinks and a stall shower. Two additional good-sized bedrooms with plenty of closet space that share a full hall bath. Convenient upstairs laundry room. Windsor Ridge is a popular Chester Springs community with amenities like a clubhouse, swimming pool, exercise room, tennis courts, basketball court, walking trails, and playgrounds. Award-winning Downingtown East schools and the access to the STEM Academy. Great location with easy access to PA Turnpike, Rt. 100, Rt. 401 and Rt. 113 for a convenient office commute. Only a 5-minute drive from Marsh Creek Lake and park and trails where you can enjoy walking, biking, boating, and other activities. Doesn't get much better than this.
Courtesy: Tesla Realty Group, LLC, (844) 837-5274
View additional infoThis stunning brand new townhome in the highly sought-after IRONWOOD community, Spring Ford Area schools, meticulously crafted by WB Homes, presents an unparalleled blend of luxury and convenience. Its modern open floor plan, accented by a charming stone facade, showcases a wealth of upscale features. Stepping in from the 2-car garage, you're welcomed by a versatile 12x20 finished flex room, ideal for a 4th bedroom, family room, office, or gym, with seamless access to the rear patio. Ascending the graceful wooden staircase to the main level, relish the elegantly neutral Luxury Vinyl Plank Flooring, enhanced by LED recessed lighting in the Living/Dining/Kitchen space. The gourmet eat-in kitchen is a chef's dream, boasting pristine stainless steel appliances, upgraded granite countertops, and crisp white cabinetry. Entertaining is effortless with the formal dining area flowing onto a picturesque deck, offering tranquil views of the golf course. Completing the main floor is a convenient half bathroom, while upstairs, the inviting owner's suite awaits with its vaulted ceiling, ceiling fan, and expansive walk-in closet. Retreat to the master bath, featuring neutral tile floors, a stall shower, and a granite-topped double sink vanity. Two additional well-appointed bedrooms and a hall bath with a tub shower ensure comfort for all. Additional luxuries include a laundry area with BRAND NEW Washer and Dryer on the upper level, as well as an expanded garage space. With amenities like a patio, 2nd story deck, and sweeping golf course vistas, this home embodies upscale living. The HOA handles lawn and snow maintenance, enabling you to effortlessly move into this LIKE BRAND NEW residence and savor the remaining summer days in style!
Courtesy: Tesla Realty Group, LLC, (844) 837-5274
View additional infoThis home sits on a PREMIUM lot that backs up to a flat safe evergreen land, away from the road ( many of the houses are facing a road and in a slop position not good for kids to play) . This is your chance to rent a beautifully maintained single 4 Bedroom/2.5 Bath home built by Toll Brothers in desirable Byers Station. Gorgeous Colonial with many featured upgrades. Tastefully appointed with chair rail, crown molding and Brazilian Cherry Solid wood floors throughout the Entire house. HVAC & Windows replaced in 2019. It has an open first floor plan filled with abundant natural light,gleaming hardwood floors,nine foot ceilings,and is painted professionally in neutral colors.The entrance foyer flows into the formal living and dining rooms. The bay window upgrade in the dining area adds elegance as well as space.The kitchen has ample and GRANITE counter space w/NEW travertine tile backsplash,an island,stainless steel appliances,42" cabinets and a window that overlooks the green backyard.The breakfast area is generous with doors that lead to the huge deck perfect with a view of the green backyard.The family room w/fireplace is large enough to relax and to entertain. A laundry and powder room completes this floor. The second floor comprises of a huge owner's suite w/large his and her closets,totally upgraded luxury expansive master bathroom w/separate water closet,standing shower, soaking tub and double vanity. The other three bedrooms and guest bathroom are all beautifully appointed and spacious in size. The WALKUP basement adds value to this already amazing home. A large additional space to exercise ensure that everyone can spend time doing whatever they truly enjoy! The walkup feature is perfect to blend the indoors and outdoors when desired. Features like recessed lighting in the entire home,ceiling fans,upgraded blinds with top down/bottom up are just a few thoughtful conveniences that make this a lovely residence. Two car attached garage. The community offers and includes swimming pools, clubhouses, play areas, courts for tennis, basketball and more. Downingtown(East)school district with the coveted S.T.E.M Academy !Great connectivity to highways,shopping,employment and places of natural beauty. Note: moving in date is prefer end of July, to assist current tenant moving, flexible for discussion.
Courtesy: Keller Williams Real Estate-Blue Bell, (215) 646-2900
View additional infoThis is not a pet friendly property. Landlord is looking for applicants to have a credit score of 600 or more for all tenants over 18 and have no criminal background. This adorable country home is located in the sought after Spring-Ford school district. This home is close to everything but on a quieter country road that feels like you are in the country with the neighboring corn fields, etc. This home has 3 bedrooms and 1 full bath with tub. Pull right into your private driveway and come into the home through the front door which is directly into the Sunroom. This would make a great playroom or office too. From this room, you move into the Living Room that is large and has a decorative only fireplace. There is a Bonus room behind the Living room that overlooks the backyard. This room has a great big closet and leads directly out to the deck. It is very peaceful here. Go back through the Living Room and there are 4 steps that lead you to the lower lever where it will take you directly into the Kitchen. The Country Kitchen has a door to the basement and the laundry hook up is there as well as additional storage space and access to the garage. This is a unique and interesting house if you are looking for something that is not cookie cutter. After the kitchen, you will come to the Full bathroom and the 3 bedrooms. All rooms on this level have hardwood flooring. NO PETS! How may I help you?Get property information, schedule a showing or find an agent |
|||||||||||||||||||||||||||||||||||||||||||||||||||||||||||||||||
Copyright © Metropolitan Regional Information Systems, Inc.



