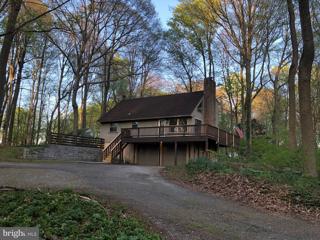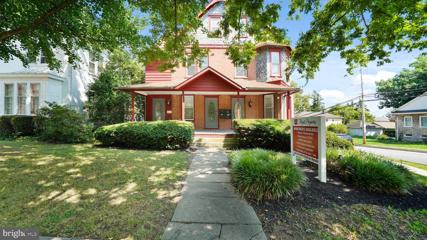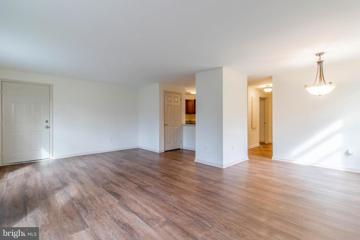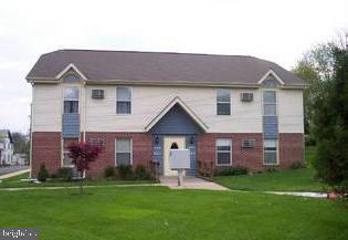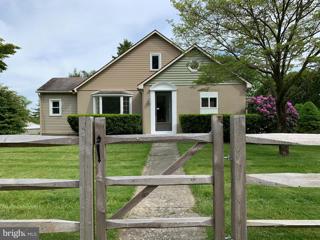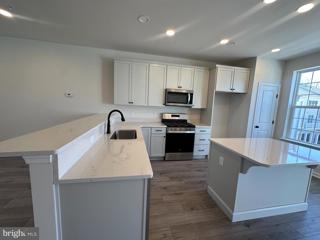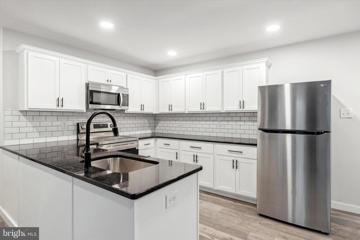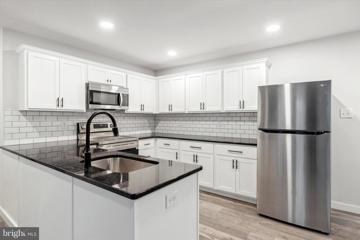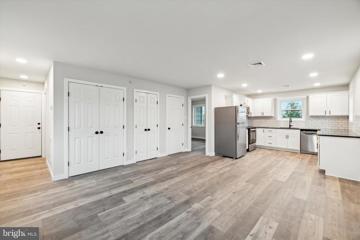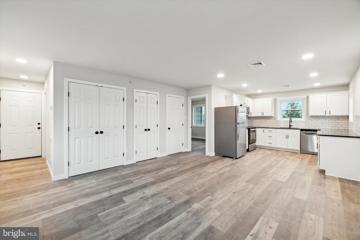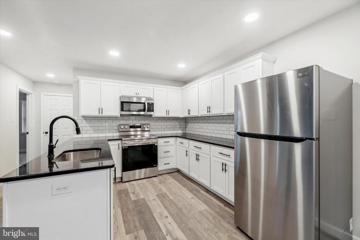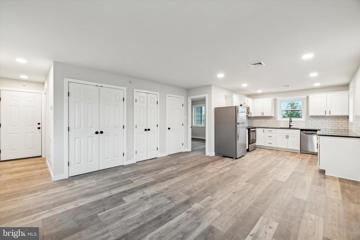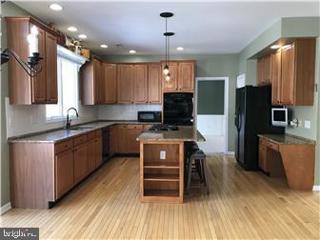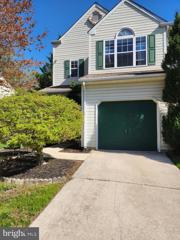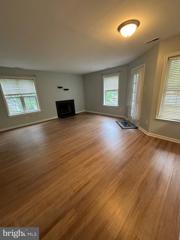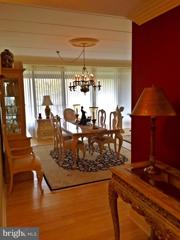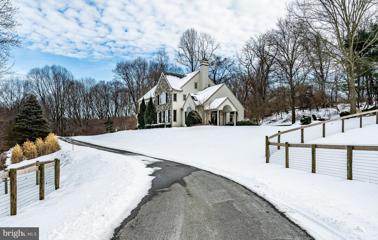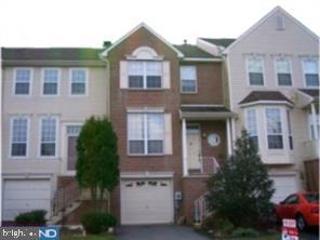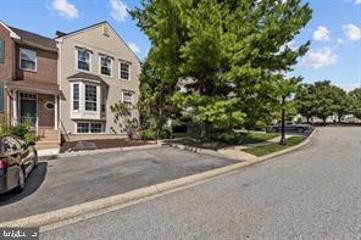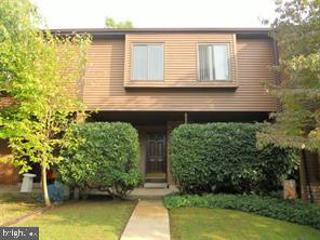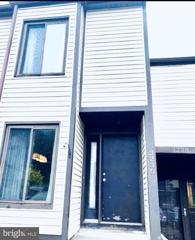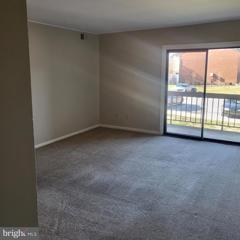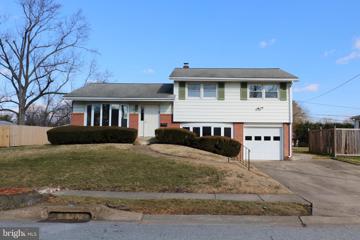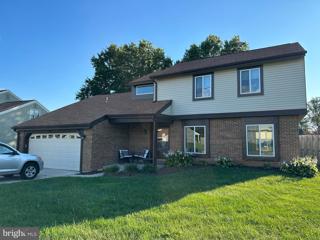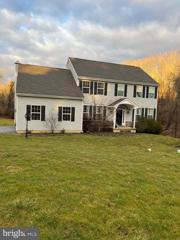 |  |
|
Avondale PA Real Estate & Homes for Rent
The median home value in Avondale, PA is $549,700.
This is
higher than
the county median home value of $410,000.
The national median home value is $308,980.
The average price of homes sold in Avondale, PA is $549,700.
Approximately 54% of Avondale homes are owned,
compared to 39% rented, while
6% are vacant.
Avondale real estate listings include condos, townhomes, and single family homes for sale.
Commercial properties are also available.
If you like to see a property, contact Avondale real estate agent to arrange a tour
today! We were unable to find listings in Avondale, PA
Showing Homes Nearby Avondale, PA
Courtesy: Keller Williams Real Estate-Langhorne, (215) 757-6100
View additional infoAvailable May 1st is a rare opportunity to rent in Landenberg, PA. Enjoy this vacation-like property with its private and tranquil views year round. Wake up with nature and enjoy your morning coffee on the large wrap around deck. This home has fresh paint throughout, a large master bedroom with lots of closet space. Newer laminate on 1st floor and carpet leads to second floor. Off the master is a full bath and loft space that can be used as an office or workout area. The loft over looks the 1st floor living area that features windows and glass doors that showcase the beautiful nature outside. The kitchen features newer appliances with granite counters. A second full bathroom awaits on the 1st floor with 2 additional bedrooms. One bedroom has a private entrance to a small deck in the rear of the property. The basement features a stackable washer and dryer and new hot water heater. Home has a large, attached 2 car garage that opens up to the large driveway circle for easy navigating and ample parking. The 1.4 acre property features 2 outbuildings that may be used for yard tools or storage. Located in the highly rated Kennet Consolidated School District, this property is only 5 minutes from tax free shopping in Delaware. A nature lovers dream, you will be spending your weekends exploring the White Clay Creek Preserve, which is only 5 minutes away. Just down the hill is The Landenberg Store for your convenience and meal time needs. Donât miss out on this amazing opportunity! First, last monthâs rent and security deposit due at signing. $2,700 a month. Tenant responsible for oil, electric, perimeter lawn maintenance, leaf and snow removal. Pets are negotiable-please discuss terms with owner/landlord.
Courtesy: Keller Williams Real Estate - West Chester, (610) 399-5100
View additional infoUpdated walkup apartment in the heart of Kennett Square Boro with parking! 2 bedroom. Unit on 3rd floor. Newer electric range, dishwasher, refrigerator, washer/dryer. Also 2 mounted flat screen TVs that are Wi-Fi enabled. All Units include window shades. Abundant recessed lighting. Bathroom has step-in shower (no tub). 1 assigned parking space per unit. Additional parking for extra fee and subject to availability. Building has security camera coverage of all parking and common areas. Basement Storage Units are available for extra fee and subject to availability. RentSpree application ($40 paid to RentSpree) utilizes a soft credit pull. Tenant pays monthly utility fee of $235. Utility fee covers Wi-Fi, Sewer, Water, Fire Sprinkler, Trash and Recycling. Tenant pays PECO (electric and gas) and must show proof of renters insurance. 1 dog with landlord review. No cats.
Courtesy: BHHS Fox & Roach-Kennett Sq, (610) 444-9090
View additional infoGreat updated rental in the sought after community of Walnut Court Way! This first floor rental is a 55+ that is looking for its new tenant. Don't wait! Schedule your appointment today!
Courtesy: RE/MAX Integrity, (610) 388-6868
View additional infoLovely second floor flat in Walnut Court Condominiums, a 55+ neighborhood. This unit offers a large living room, separate dining room, kitchen, two bedrooms and one full bath. Enjoy the picnic area and gardens outside. A great location: walking distance to the Kennett Senior Center, close to the YMCA, parks and shopping. The condo fee includes snow removal, lawn care, trash removal, exterior maintenance, and assigned parking. Available immediately.
Courtesy: Weichert, Realtors - Cornerstone, (610) 436-0400
View additional infoIn walking distance to Kennett Borough, this nicely appointed 1 bedroom, 1 bath basement apartment is available for May 1 occupancy! Upon entering, the master bedroom is off the hallway and is flooded with natural light and includes two oversized closets! Continue to the open concept main living space with spacious living and dining areas and a sleek, modern kitchen with energy efficient appliances and an eye-catching backsplash! The updated bathroom includes a stall shower and stylish vanity. Additionally, there is a separate laundry room with washer and dryer and an oversized storage closet. The entire apartment has fresh, neutral paint and wide-plank LVP flooring. Centrally located, convenient to shopping, restaurants and public transportation. NO pets, NO smoking, NO exceptions! (Please note that the upstairs space is not part of this rental).
Courtesy: Keller Williams Real Estate - West Chester, (610) 399-5100
View additional infoThis home is move in ready ! Be the first person to move in to this beautiful brand new home. Be a part of a new community Kennett Pointe, located in Kennett Square, PA. . Move In Ready! New washer, dryer and kitchen refrigerator! Amenities in Kennett Pointe will include an abundance of outdoor spaces including walking trails throughout the community, a 6000 sq ft plaza, pavilion, gazebos and tree lined streets. This home features James Hardie exteriors, the interior features include three bedrooms, two-full and two-half baths with 9-foot ceilings throughout. Also included is a gourmet kitchen with island and quartz countertops and a composite deck. In addition, this home includes an open recreation room and a 4th level loft to expand your space even further! Be the first person to live here! Owner is a PA licensed Realtor
Courtesy: Keller Williams Real Estate - West Chester, (610) 399-5100
View additional infoWelcome to 908 E Baltimore Pike in Kennett Square, where modern luxury meets convenient living. This brand-new two-bedroom, two-bathroom apartment is a testament to contemporary design and meticulous construction. As you step inside the unit, you'll be greeted by a spacious and open floor plan that seamlessly connects the living, dining, and kitchen areas, creating an inviting atmosphere filled with natural light. The kitchen features stainless steel appliances, granite countertops, white cabinets, dishwasher, and subway tile backsplash. The primary bedroom offers a large walk-in closet and a modern en-suite bathroom with double sinks, a linen closet, and stylish tile surround bathtub. The second bedroom offers storage and natural light. The second full bathroom is complete with modern fixtures, a spacious vanity, and another stylish tile surround bathtub. The convenience of an in-unit washer and dryer adds to the comfort of daily living. It is also central air and heat. The apartment complex features onsite parking, a patio for entertaining, and a dog park on site. You'll have easy access to local shops, dining, and entertainment options, making this apartment an ideal choice for those seeking a vibrant and connected lifestyle. Pets on a case by case basis with a $500 non-refundable deposit. Tenants will need to provide vaccination shots, etc. and pictures of animals. Contact us today to schedule a tour and experience the epitome of modern living in Kennett Square!
Courtesy: Keller Williams Real Estate - West Chester, (610) 399-5100
View additional infoWelcome to 908 E Baltimore Pike in Kennett Square, where modern luxury meets convenient living. This brand-new two-bedroom, two-bathroom apartment is a testament to contemporary design and meticulous construction. As you step inside the unit, you'll be greeted by a spacious and open floor plan that seamlessly connects the living, dining, and kitchen areas, creating an inviting atmosphere filled with natural light. The kitchen features stainless steel appliances, granite countertops, white cabinets, dishwasher, and subway tile backsplash. The primary bedroom offers a large walk-in closet and a modern en-suite bathroom with double sinks, a linen closet, and stylish tile surround bathtub. The second bedroom offers storage and natural light. The second full bathroom is complete with modern fixtures, a spacious vanity, and another stylish tile surround bathtub. The convenience of an in-unit washer and dryer adds to the comfort of daily living. It is also central air and heat. The apartment complex features onsite parking, a patio for entertaining, and a dog park on site. You'll have easy access to local shops, dining, and entertainment options, making this apartment an ideal choice for those seeking a vibrant and connected lifestyle. Pets on a case by case basis with a $500 non-refundable deposit. Tenants will need to provide vaccination shots, etc. and pictures of animals. Contact us today to schedule a tour and experience the epitome of modern living in Kennett Square!
Courtesy: Keller Williams Real Estate - West Chester, (610) 399-5100
View additional infoWelcome to 908 E Baltimore Pike in Kennett Square, where modern luxury meets convenient living. This brand-new one-bedroom, one-bathroom apartment is a testament to contemporary design and meticulous construction. As you step inside the unit, you'll be greeted by a spacious and open floor plan that seamlessly connects the living, dining, and kitchen areas, creating an inviting atmosphere filled with natural light. The kitchen features stainless steel appliances, granite countertops, white cabinets, dishwasher, and subway tile backsplash. The bedroom is a private sanctuary with ample storage and natural light. The full bathroom is complete with modern fixtures, a spacious vanity, and a stylish tile surround bathtub. The convenience of an in-unit washer and dryer adds to the comfort of daily living. It is also central air and heat. The apartment complex features onsite parking, a patio for entertaining, and a dog park on site. You'll have easy access to local shops, dining, and entertainment options, making this apartment an ideal choice for those seeking a vibrant and connected lifestyle. Pets on a case by case basis with a $500 non-refundable deposit. Tenants will need to provide vaccination shots, etc. and pictures of animals. Contact us today to schedule a tour and experience the epitome of modern living in Kennett Square!
Courtesy: Keller Williams Real Estate - West Chester, (610) 399-5100
View additional infoWelcome to 908 E Baltimore Pike in Kennett Square, where modern luxury meets convenient living. This brand-new one-bedroom, one-bathroom apartment is a testament to contemporary design and meticulous construction. As you step inside the unit, you'll be greeted by a spacious and open floor plan that seamlessly connects the living, dining, and kitchen areas, creating an inviting atmosphere filled with natural light. The kitchen features stainless steel appliances, granite countertops, white cabinets, dishwasher, and subway tile backsplash. The bedroom is a private sanctuary with ample storage and natural light. The full bathroom is complete with modern fixtures, a spacious vanity, and a stylish tile surround bathtub. The convenience of an in-unit washer and dryer adds to the comfort of daily living. It is also central air and heat. The apartment complex features onsite parking, a patio for entertaining, and a dog park on site. You'll have easy access to local shops, dining, and entertainment options, making this apartment an ideal choice for those seeking a vibrant and connected lifestyle. Pets on a case by case basis with a $500 non-refundable deposit. Tenants will need to provide vaccination shots, etc. and pictures of animals. Contact us today to schedule a tour and experience the epitome of modern living in Kennett Square!
Courtesy: Keller Williams Real Estate - West Chester, (610) 399-5100
View additional infoWelcome to 908 E Baltimore Pike in Kennett Square, where modern luxury meets convenient living. This brand-new two-bedroom, two-bathroom apartment is a testament to contemporary design and meticulous construction. As you step inside the unit, you'll be greeted by a spacious and open floor plan that seamlessly connects the living, dining, and kitchen areas, creating an inviting atmosphere filled with natural light. The kitchen features stainless steel appliances, granite countertops, white cabinets, dishwasher, and subway tile backsplash. The primary bedroom offers a large walk-in closet and a modern en-suite bathroom with double sinks, a linen closet, and stylish tile surround bathtub. The second bedroom offers storage and natural light. The second full bathroom is complete with modern fixtures, a spacious vanity, and another stylish tile surround bathtub. The convenience of an in-unit washer and dryer adds to the comfort of daily living. It is also central air and heat. The apartment complex features onsite parking, a patio for entertaining, and a dog park on site. You'll have easy access to local shops, dining, and entertainment options, making this apartment an ideal choice for those seeking a vibrant and connected lifestyle. Pets on a case by case basis with a $500 non-refundable deposit. Tenants will need to provide vaccination shots, etc. and pictures of animals. Contact us today to schedule a tour and experience the epitome of modern living in Kennett Square!
Courtesy: Keller Williams Real Estate - West Chester, (610) 399-5100
View additional infoWelcome to 908 E Baltimore Pike in Kennett Square, where modern luxury meets convenient living. This brand-new one-bedroom, one-bathroom apartment is a testament to contemporary design and meticulous construction. As you step inside the unit, you'll be greeted by a spacious and open floor plan that seamlessly connects the living, dining, and kitchen areas, creating an inviting atmosphere filled with natural light. The kitchen features stainless steel appliances, granite countertops, white cabinets, dishwasher, and subway tile backsplash. The bedroom is a private sanctuary with ample storage and natural light. The full bathroom is complete with modern fixtures, a spacious vanity, and a stylish tile surround bathtub. The convenience of an in-unit washer and dryer adds to the comfort of daily living. It is also central air and heat. The apartment complex features onsite parking, a patio for entertaining, and a dog park on site. You'll have easy access to local shops, dining, and entertainment options, making this apartment an ideal choice for those seeking a vibrant and connected lifestyle. Pets on a case by case basis with a $500 non-refundable deposit. Tenants will need to provide vaccination shots, etc. and pictures of animals. Contact us today to schedule a tour and experience the epitome of modern living in Kennett Square!
Courtesy: Patterson-Schwartz-Property Management, (302) 234-5240
View additional infoIf you are currently working with an agent, please contact them to schedule a tour. If you do not have an agent, we can connect you with one who can assist you. Welcome to Hockessin Chase! This stately 2-story colonial in immaculate condition4 bedroom 2.1 bath and a 3-car garage. Located in the convenient & very desirable community of Hockessin Chase, this wonderful home sits graciously on a corner lot with superb professional landscaping that offers elegant curb appeal. The welcoming hardwood flooring entrance is filled with ample natural light by the 2-story foyer. The spacious entrance also features custom millwork, a two-story turned staircase and is adjacent to both a private study, as well as a private formal living room. The spacious formal living room & den both offer tall arched windows adding to the exteriorâs stately appearance and high ceiling. The living room features a coffered ceiling in addition to extensive custom millwork. The living room flows seamlessly past two columns into the spacious dining room. Solid hardwood flooring encompasses the entrance foyer and throughout the kitchen and nook. Upgraded quality carpet is featured in the den, living and dining rooms. Meticulously maintained over the years, this home features an expansive eat-in kitchen that includes 42" maple cabinetry, large custom granite island with built in gas cook-top, dual wall ovens and an adjacent breakfast nook. The kitchen also features recessed lighting, a pantry and desk area. The kitchen is center to both the formal dining room and the grand two-story family room that features a stunning floor to ceiling stone fireplace (with natural gas insert), vaulted ceiling with two sky lights, a 2nd staircase and overlooks the spacious rear deck. In addition, just off the kitchen nook is a spacious/expanded laundry/mud room providing access to the 3-car garage. The expanded second floor may be accessed from either the front turned staircase or the rear stairs, which is off the family room. The large master bedroom features a tray ceiling, crown molding and two large walk-in closets. The ensuite bathroom features ceramic tile, vaulted ceilings w/ skylight, accent lighting, dual vanity sinks, jacuzzi tub and separate shower. The hallway also provides access to three additional spacious bedrooms all with more than ample closets and additional storage, as well as a beautiful tile hallway bath, also with a double bowl vanity. There are street lights and sidewalks throughout the community as well as community tennis courts. This is a MUST-SEE Home in one of the most desirable neighborhoods in Hockessin! Quick Move-In Availableâ¦.SPECIAL CLAUSES: 1) No smoking 2) Renters insurance required 3) Pets permitted with owner approval and pet deposit 4) Tenant pays all utilities 5) Tenant responsible for lawn care, to include grass cutting, weeding, leaf removal and snow removal 6) No alterations to home or grounds without written permission from Landlord 7) The property has a gas fireplace and tenant is prohibited from burning any additional materials 8) Ice makers/garbage disposals will be repaired at owner's discretion 9) Clogged drains resulting from tenants actions will be repaired at tenants expense 10) Property has public sewer. Tenant is prohibited from flushing cat litter, cleaning products, feminine hygiene products, diapers, cleaning wipes, tissue papers, paper towels, and other foreign objects down the toilet 11) Tenant pays all utilities not provided by HOA/Condo Association 12) Town/City/Association of Hockessin Chase regulations apply 13) Association amenities available to tenant. Any pass or key charges will be paid by tenant
Courtesy: BHHS Fox & Roach - Hockessin, (302) 999-9999
View additional infoGreat location!!! Located in the desirable Limestone Hills neighborhood only minutes to shopping & entertainment in the Hockessin and Newark areas. This spacious 3 bedroom, 2.5 bath end unit townhouse offers an inviting open floor plan connecting the kitchen, dining and living room that lead to a quiet private deck backing up to the woods; perfect for seasonal entertaining. A sizeable lower level with access to the backyard, includes a family room, office/study area and a cedar closet. Main bedroom has vaulted ceiling and a full bath. Other features include a living room fireplace, stainless appliances, hardwood floors & a one car garage.
Courtesy: Northrop Realty, (302) 703-1144
View additional infoWelcome Home to Charming Pike Creek Condo This charming two-bedroom, two-bathroom condo invites you to experience comfortable living with modern amenities. Located on a serene street, this residence offers tranquility while being conveniently close to major routes like I-95 and Route 1. **Features:** - Two bedrooms, two bathrooms - Access to community pool - Close proximity to I-95 and Route 1 - Numerous nearby stores for convenience - Quiet street for peaceful living Step inside to discover a charming interior that exudes warmth and coziness. Whether you're entertaining guests or unwinding after a long day, the inviting atmosphere provides the perfect backdrop for any occasion.
Courtesy: Patterson-Schwartz-Property Management, 3022345240
View additional infoIf you are currently working with an agent, please contact them to schedule a tour. If you do not have an agent, we can connect you with one who can assist you. Immaculately maintained and wonderfully updated 4th floor unit is available in the highly sought after Coffee Run community. Unit features 2 expansive bedrooms with additional bonus room/bedroom, as well as fully renovated bathrooms. Large balcony is great for relaxing and overlooks the interior courtyard and pool area. Included with rent: landscaping and building maintenance, large pool, partial heating and cooling (a heated and chilled water circulating system reduces the occupant's heat pump load and resulting electric fees), basic cable, snow and trash removal. Coffee Run allows only a few rentals so opportunities to rent in this desirable community are limited! SPECIAL CLAUSES: 1) No pets per Coffee Run Condominium Council (CRCC) rules 2) Tenant to comply with CRCC rules and regulations, including noise restrictions which are strictly enforced; tenant will be liable for fines/penalties due to non-compliance 3) No smoking permitted 4) Tenant to maintain clear access to heat pump in utility room 5) Tenant to pay non-refundable move-in fee of $650 in advance to CRCC 6) Tenant pays for electric/telephone & extended cable 7) Water/sewer/hot water/trash removal included in rent 8) Partial heat & A/C included in rent, temperature dependent 9) No structural changes will be made to the unit by the owner 10) Renters insurance required.
Courtesy: VRA Realty, (484) 800-1777
View additional infoUnique and rare opportunity to lease a one-of-a-kind custom-built home with breath-taking panoramic views of Chester County! Situated on top of 30+ acres and adjoining the Cheslen Preserve, this property has it all. The main floor opens into the foyer with cathedral ceilings, plenty of natural light, and hardwood floors that lead into both the dining and living room. The entire home feels elegant and warm. From the gourmet kitchen, which includes a spacious breakfast nook and sitting area, to the large family room accented by the skylights and floor-to-ceiling, double-sided stone fireplace! French Doors lead you from the family room to the covered porch and flagstone patio where you can enjoy the remarkable views of the countryside's famed open space and the property's own small pond and waterfall. Upstairs, there are 4 bedrooms and 3 full baths. The large master bedroom includes a sitting area, walk-in closets, a gas fireplace, and an updated master bath with both a standing shower and soaking tub. There is a princess suite with its own ensuite bathroom and the additional two bedrooms have a Jack-and-Jill bath. Access the mudroom and half bath through the 3-car attached garage. Just down the hill is the barn with 4 stalls, a tack room, and a wash stall with brick flooring. The house is being rented for $6,500.00/month with access to the grounds and the option to board 1-2 horses in the barn for an additional fee - call for more details.
Courtesy: RE/MAX Edge, (302) 442-4200
View additional infoThis lovely townhome in the North Pointe community boasts a beautiful brick front, three bedrooms, two and a half bathrooms, and a one-car garage. The house has been freshly painted, and the carpets have been shampoo-cleaned, making it move-in ready for a new family. Some of the features of this townhome include a finished basement, a spacious living room, a family room, and a bright eat-in kitchen. You can also enjoy the back deck that overlooks the open backyard, which is perfect for relaxing or entertaining guests. Don't miss the opportunity to see this gem - make an appointment today!
Courtesy: RE/MAX Edge, (302) 442-4200
View additional infoOpen House: Thursday, 5/9 5:30-6:00PM
Courtesy: RE/MAX Edge, (302) 442-4200
View additional infoThree bedrooms, two and a half townhouse in Fairway Falls at the heart of Pike Creek. Entering through the front door you notice the beautiful tile and neutral carpeting. The property boasts of its open, contemporary floorplan with large rooms and wonderful separation for activities. All of the windows have been replaced. Tranquil and peaceful, the property is located on a quiet street, and it backs to a wooded area. There is very little yard work. Discover the ease of living in the heart of Pike Creek. No Pets. Open House: Saturday, 5/11 2:00-4:00PM
Courtesy: Fukon Realty, (610) 886-5658
View additional infoSpecious contemporary townhome with three levels of living space. Plush carpet, high ceilings and a wood-burning fireplace in the living room. Stainless steel appliances. Family room complete with sun-filled windows and a sliding glass door to the private balcony. The second level offers two spacious suites with large closets and bathrooms. A convenient laundry room completes this level. The finished lower level offers you a second family room or game room. A sliding glass door leads to the patio overlooking the colorful landscaping.
Courtesy: White Robbins Property Management, (302) 478-5555
View additional infoWelcome to Pike Creek and Linden Green Condominiums ready for you to move in! This newly renovated 1 bedroom, 1 bath features a community pool, plenty of parking and easy access to everywhere! REMARKS: 1)No smoking permitted 2)Tenant responsible for utilities - heat included 3)Lawn care, trash, snow removal included 4)Proof of renters insurance required at time of possession LEASING REQUIREMENTS: Tenants must have: * A Credit Score of 625 or higher. * Satisfactory Landlord References or Mortgage payment history. * Income 3x monthly rent. * All occupants, ages 18 and older, must apply and undergo criminal background check. * Any bankruptcy must be released over 2 years ago * No evictions current or past * No repossessions or judgements with outstanding balances Unlock Your Resident Benefits Package! All our valued residents are automatically enrolled in an exclusive Resident Benefits Package (RBP). Your Resident Benefits Package Includes: Renters Insurance: Protect your belongings with peace of mind. Credit Building: Elevate your credit score through timely rent payments. $1M Identity Protection: Safeguard your personal information. HVAC Air Filter Delivery: Enjoy clean air and hassle-free maintenance (for applicable properties). Move-In Concierge Service: Make your transition seamless with utility connections and home service setup assistance. Resident Rewards Program: Access exclusive perks and discounts... and so much more! Embrace the convenience, security, and savings that come with your Resident Benefits Package. Experience worry-free living and unlock a world of rewards for only $35.95/month! Additional details are available upon application.
Courtesy: RE/MAX Edge, (302) 442-4200
View additional infoWelcome to Limestone Gardens. This gorgeous split-level home is ready for rent. It features three bedrooms, one full bathroom, and one-half bathroom. As soon as you walk into the living room, you'll be greeted with natural light pouring in from the large bow window. The dining room connects to a closed back porch that can also serve as an extra room. In the spacious backyard, you'll find a wooden fence that surrounds the area for added privacy.
Courtesy: RE/MAX Edge, (302) 442-4200
View additional info3 Bedrooms, 2 Full Bath plus recreational room single family home with garage in very desirable Village of Lindell in Pike Creek. With bright and neutral color, most of the main level is covered with luxury vinul plank. The family room features high ceilings and built-in shelves. Eat-In Kitchen. Entertain your friends and family in the large private backyard. The upper-level has 3 bedrooms and a recreational room. It can be converted into a 4th bedroom, an office, or a playroom. Recent updates include HVAC (2019), windows (2021-2023), garage door (2021), partial fence and gate (2023), and paint (2021-2023).
Courtesy: Weichert, Realtors - Cornerstone, (610) 436-0400
View additional infoWelcome home to this 4 bedroom 3.5 bath colonial in the Unionville Chadds Ford Schools. this property is located right off of route 1 convenient 202, Kennett Square, Longwood garden, Wilmington, West Chester and the PHL airport. as you enter the wood floor foyer you will find a office on the the left and family room on the right. straight forward you will find the kitchen.the kitchen is designed for convenience, and is complete with an island for additional work space and entertaining, as well as an adjoining eating area opening to the great room. The Main bedroom has a walk in closet and en suite bath with tiled floors and shower surround, and there are 3 additional bedrooms and 2 additional tiled baths. make an appointment today! How may I help you?Get property information, schedule a showing or find an agent |
|||||||||||||||||||||||||||||||||||||||||||||||||||||||||||||||||
Copyright © Metropolitan Regional Information Systems, Inc.


