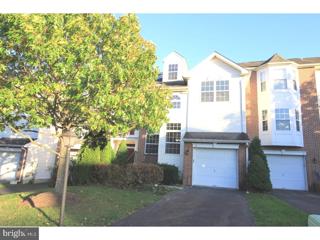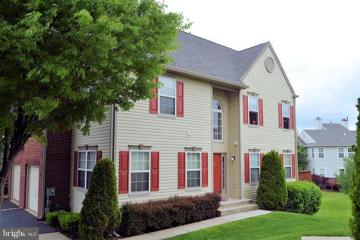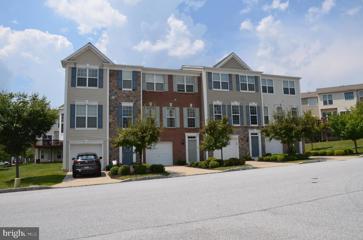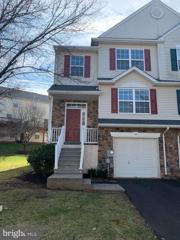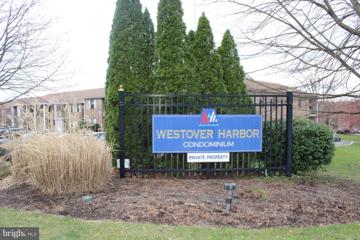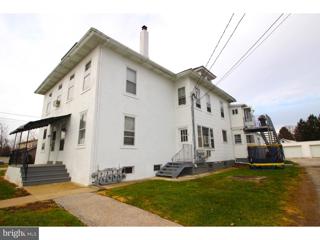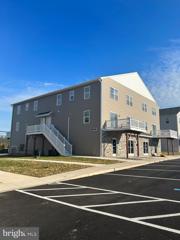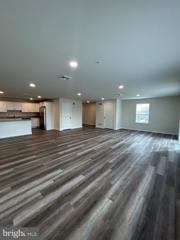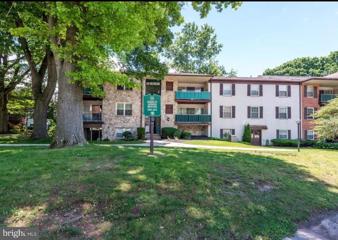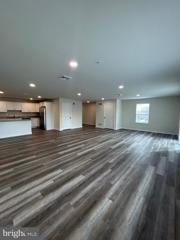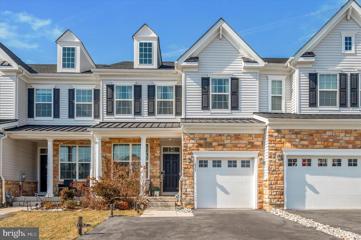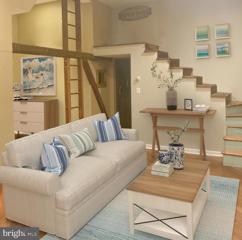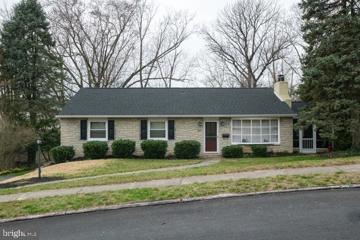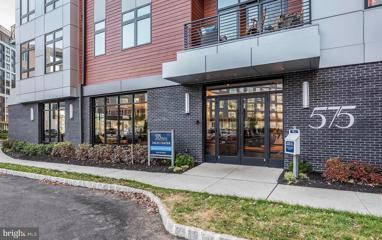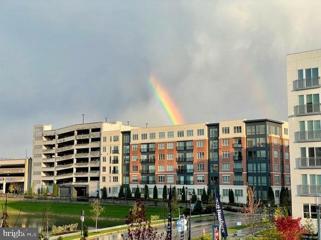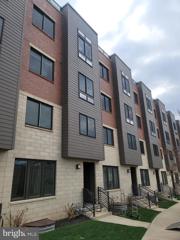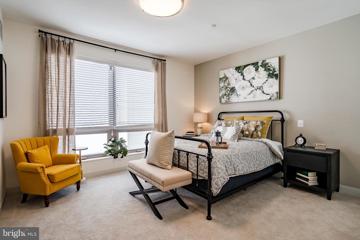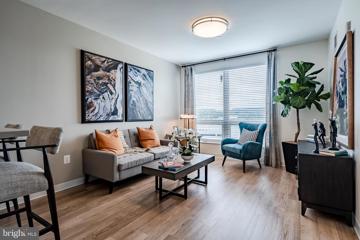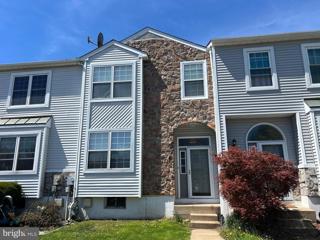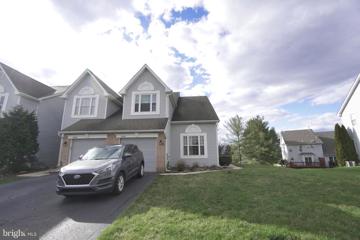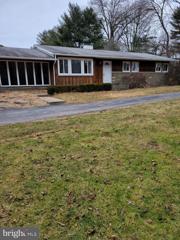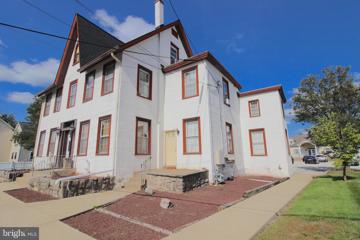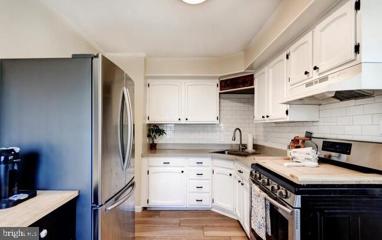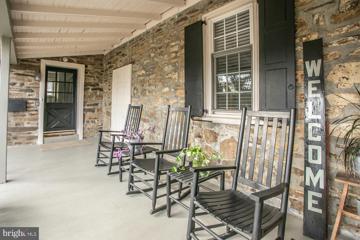 |  |
|
Audubon PA Real Estate & Homes for Rent
The median home value in Audubon, PA is $440,000.
This is
higher than
the county median home value of $345,000.
The national median home value is $308,980.
The average price of homes sold in Audubon, PA is $440,000.
Approximately 68% of Audubon homes are owned,
compared to 26% rented, while
6% are vacant.
Audubon real estate listings include condos, townhomes, and single family homes for sale.
Commercial properties are also available.
If you like to see a property, contact Audubon real estate agent to arrange a tour
today! We were unable to find listings in Audubon, PA
Showing Homes Nearby Audubon, PA
Courtesy: EXP Realty, LLC, (888) 397-7352
View additional infoTenant occupied, Available May 1st. Owner pays HOA fee. Gorgeously renovated townhome on premium cul-de-sac lot backs to woods in sought after Hunt Club community. 3 bedrms, 2.5 baths, plus finished loft and basement. 1 car attached garage with automatic door opener. Hardwood flooring through-out first floor. Bright and spacious living room with high ceiling, formal dining room with chandelier, beautiful kitchen with granite counter tops and bar counters, elegant glass back splash, stainless steel sink and faucet, stainless steel stove, dish washer, microwave oven. Double door refrigerator. Family room with gas fireplace and recessed lights. Large sliding door to a deck overlooking open space and woods. Powder room. Hardwood staircase to 2nd floor with carpeting thru-out 2nd floor. Large master bedroom with two windows, large walk-in closet, master bath with ceramic flooring, double vanity, a soaking tub, and stall shower. 2 good sized additional bedrooms on 2nd floor, hallway bath with vanity and lights. Large and convenient laundry room. Turned staircase to a huge 3rd floor loft with ceiling fan and lights, one window and two skylights. Large finished basement with two daylight windows and lots of ceiling lights, great for entertainment. Award winning Springford schools, convenient to highways, corporate centers, and shopping centers. One well trained, small sized dog on case-by-case basis. Come enjoy your beautiful new home!
Courtesy: RE/MAX Services, (215) 641-2500
View additional infoAbsolutely stunning end unit town home in Providence View for lease. This 3 bedroom 2.5 bath well maintained 1,950 sq. ft. beauty is located on a private cul-de-sac and is fully updated with finished walk out basement! Kitchen upgrades include cherry cabinets, porcelain floor, granite counters & newer appliances. Well appointed family & dining rooms have smartly treated windows & bamboo hardwood floors. Large master suite features an updated master bathroom w/new vanity, mirrors, tile, granite & seamless glass shower! Over-sized 2nd & 3rd bedrooms are perfect for the growing family. The entire 2nd floor carpet has been replaced with gorgeous synthetic hardwood flooring! Lease includes free access to the community pool, tennis court, health club & club house. Recent improvements include a brand new energy efficient HVAC with Ecobee Smart thermostat, new water heater, remote kitchen light controls & brand new highly energy efficient windows installed in the kitchen area & master bedroom! Want more? How about an attached garage, 2-car driveway, deck w/gorgeous views, superior cul-de-sac privacy, minimal traffic & plenty of guest parking. Lease also includes a washer, dryer, refrigerator, basement freezer and some window treatments. Only 1/2 block from the pool & clubhouse! Perfect for relocation employees. Images speak for themselves. Finally a highly energy efficient end unit rental property you can be proud to call home. It won't last! Deposit plus first & last month's rent due at lease signing. No pets. Tenant insurance required.
Courtesy: VRA Realty, (484) 800-1777
View additional infoWelcome home to this stunning Longford Crossing townhome! With 1950 sq. ft. of living space, this spacious abode boasts 3+1 bedrooms, 2.5 bathrooms, and modular kitchen. The first floor features an additional living room with backyard access, perfect for entertaining or relaxing. Enjoy the convenience of a 1-car garage, driveway parking for another car, and guest spaces. Appliances included are refrigerator, stove, microwave, dishwasher, and disposal. Nestled in the tranquil community of Longford Crossing, this townhome offers a welcoming hardwood foyer leading to a finished lower level recreation room, ideal for additional family space. Upstairs, the large living room and dining area provide ample room for gatherings, while a half bath adds convenience. Painted overall. Conveniently located for commuters, this home offers easy access to King of Prussia, 422, Valley Forge Park, KOP Mall, Philadelphia Premium Outlets, and more. Plus, it's in the highly desirable Springford School District. Don't miss out on this fantastic rental opportunity!
Courtesy: Long & Foster Real Estate, Inc., (610) 225-7440
View additional infoImmediately available for rent is this beautiful 3 bedrooms 2 full baths and 1 half bath END-UNIT townhome in King of Prussia. Basement has been freshly painted, and both first and second floor paint has been retouched. New AC unit and fan installed. Being a corner home there's plenty of natural light coming into the entire house. Enter the foyer to be greeted with gleaming hardwood flooring that flows through the living and dining areas as well as the kitchen. The living room and dining room have recessed lighting and chair-rail molding. Main level features a powder room conveniently located off the living room. The large eat in kitchen has stainless steel appliances, gas cooking, hardwood flooring, ample cabinet space and a sliding glass door to the rear deck. The second level offers a master suite with a wide closet, a ceiling fan and a full bathroom. There are two additional bedrooms and a full bathroom in the hallway. Stairs take you up to the 3rd floor loft that can also be used as a 4th bedroom. There's ample natural light coming into this room from the large window adjacent to the staircase as well as a skylight. This room has a wardrobe included. The lower level basement provides more living area that can be used as a home office or for recreation, and provides a lot of storage space too. The laundry room has washer and dryer included. One-car garage and driveway parking. Enjoy this premier location in Glenn Rose with multiple guest parking spots right next to the house. Looking for space, a comfortable lifestyle and convenience? This is the house for you. Minutes to shopping/restaurants/KOP mall, PA turnpike, Rt 202, Rt 422, I-76 & close to parks. NO PETS PLEASE. Monthly HOA dues paid by owner but all utilities & sewer bill to be paid by tenant. Tenant must get renters insurance. Landlord requires excellent credit, clean background check, and verifiable income. Make your appointment today!
Courtesy: Keller Williams Realty Group, (610) 792-5900
View additional infoDon't miss this amazing 1 bedroom condo in the Westover Harbor Condo community! Move in ready rental unit located in West Norriton Township, minutes from 422 and all major routes of traffic. Schedule your appointment today!
Courtesy: Coldwell Banker Realty
View additional infoFreshly painted, First Floor, 1 bed, 1 bathroom apartment available in Collegeville. Cozy and affordable. Private entrance. Newly remodeled? Plenty of parking. Easy access to Ridge Pike, Germantown Pike and Rt. 422. No smoking and no pets.
Courtesy: Realty One Group Restore - Collegeville, (215) 828-5330
View additional infoLuxury 3 Bedroom 2.5 Bath 2 Story New Construction Condos Available In Lower Providence Township, Methacton School District/Modern Style Open Floor Plan/Large Living Area, Dining Area, Kitchen, and Half Bath On The Main Level/Large Deck From Living Area/Recessed Lighting/Ample Storage/Kitchen Has An Abundance Of White Cabinets, Granite Countertops, Stainless Steel Appliances Including Dishwasher, Built In Microwave, Gas Range/Oven, And Double Door Refrigerator/Bathrooms Have Tile Floors & Tile Surrounding Tub & Shower Area/2nd Floor Has 3 Bedrooms, Laundry With Washer & Dryer, And Full Hall Bath With Bathtub & Shower/Primary Bedroom Offers Large Walk In Closet, Secondary Closet, And A Beautiful Main Bathroom With Double Sinks & Tiled Shower Stall/Lots Of Windows Providing Natural Light/Tenant Responsible For Electric, Propane Gas Heat and Water. Sewer/Trash & Recycling Is Included In The Monthly Rent/Convenient To All Major Roadways, Public Transportation, Shopping, Dining, Trails, And Evansburg State Park!
Courtesy: Realty One Group Restore - Collegeville, (215) 828-5330
View additional infoLuxury 3 Bedroom 2.5 Bath 2 Story New Construction Condos Available In Lower Providence Township, Methacton School District/Modern Style Open Floor Plan/Large Living Area, Dining Area, Kitchen, and Half Bath On The Main Level/Large Deck From Living Area/Recessed Lighting/Ample Storage/Kitchen Has An Abundance Of White Cabinets, Granite Countertops, Stainless Steel Appliances Including Dishwasher, Built In Microwave, Gas Range/Oven, And Double Door Refrigerator/Bathrooms Have Tile Floors & Tile Surrounding Tub & Shower Area/2nd Floor Has 3 Bedrooms, Laundry With Washer & Dryer, And Full Hall Bath With Bathtub & Shower/Primary Bedroom Offers Large Walk In Closet, Secondary Closet, And A Beautiful Main Bathroom With Double Sinks & Tiled Shower Stall/Lots Of Windows Providing Natural Light/Tenant Responsible For Electric, Propane Gas Heat and Water. Sewer/Trash & Recycling Is Included In The Monthly Rent/Convenient To All Major Roadways, Public Transportation, Shopping, Dining, Trails, And Evansburg State Park!
Courtesy: RE/MAX Affiliates, (267) 520-3711
View additional infoDonât miss out on this opportunity to reside in a move-in-ready End Unit located in the coveted Glenhardie community in Wayne, within the highly sought-after TE School District, situated in the Jones building. This meticulously remodeled first-floor 1-bedroom, 1-bathroom condo boasts a fully upgraded kitchen featuring granite countertops, stainless steel appliances including a dishwasher, oven, and refrigerator, complemented by upgraded cabinets and ample natural light. The main living space features recessed lighting, enhancing the ambiance. Throughout the condo, youâll find luxury vinyl plank flooring, with a marble hallway adding a touch of elegance. Enjoy picturesque views of the spacious grounds through the large sliding glass door, leading to your private paved walkout. Convenient coin-operated washer/dryers are available on each floor. The unit also offers a full bath and generous storage space. Additionally, residents of this community have access to a pool, tennis courts, GOLF, and more for an additional fee. Parking is hassle-free with a lot steps from the entrance and a second lot behind the building. Gas, heat, hot water, and trash are all included, leaving only electric as the tenantâs responsibility. High-speed internet is also available for your convenience. The community is conveniently located with easy access to major roads/highways (76, 276, 476 & RT 202) and next to Life Time Fitness center, Valley Forge National Park. Trader Joe's and the King of Prussia Town Center, King of Prussia Mall (among many other shopping and restaurants). This home will not last long, rent today! There is a one-time move-in fee of $200.00, per Condo Association requirement. No pets per the association. Renter must also obtain Renters Insurance. 1st month rent & Security Deposit required upon move-in. No smoking.
Courtesy: Realty One Group Restore - Collegeville, (215) 828-5330
View additional infoLuxury 3 Bedroom 2.5 Bath 2 Story New Construction Condos Available In Lower Providence Township, Methacton School District/Modern Style Open Floor Plan/Large Living Area, Dining Area, Kitchen, and Half Bath On The Main Level/Large Deck From Living Area/Recessed Lighting/Ample Storage/Kitchen Has An Abundance Of White Cabinets, Granite Countertops, Stainless Steel Appliances Including Dishwasher, Built In Microwave, Gas Range/Oven, And Double Door Refrigerator/Bathrooms Have Tile Floors & Tile Surrounding Tub & Shower Area/2nd Floor Has 3 Bedrooms, Laundry With Washer & Dryer, And Full Hall Bath With Bathtub & Shower/Primary Bedroom Offers Large Walk In Closet, Secondary Closet, And A Beautiful Main Bathroom With Double Sinks & Tiled Shower Stall/Lots Of Windows Providing Natural Light/Tenant Responsible For Electric, Propane Gas Heat and Water. Sewer/Trash & Recycling Is Included In The Monthly Rent/Convenient To All Major Roadways, Public Transportation, Shopping, Dining, Trails, And Evansburg State Park!
Courtesy: KW Greater West Chester, (610) 436-6500
View additional infoMove in to 423 Barclays Way and immediately start enjoying all of the benefits of this beautiful 4 year old home! Not only is this home located within the award winning Spring-Ford Area School District, it's also a commuter's dream minutes from GSK, SEI, and Route 422. Nearby, you'll have quick access to the Providence Town Center with Wegmans and various food and shopping offerings. Just a few minutes in the other direction you'll find yourself in downtown Phoenixville, where you can enjoy dining, festivals, shopping, hiking, and more. Situated within the Reserve at Providence Crossing, you'll enjoy low maintenance living with lawn care included. Walking trails make the community a relaxing space to get outdoors. Best of all, the back yard offers a courtyard style space perfect for outdoor get togethers or fun in the sun. All of these great features and we haven't even gotten inside yet! This home is just a few years old and in impeccable condition. Luxury features like upgraded flooring and countertops will allow you to feel right at home. Tall ceilings and an open layout offer a spacious feel. Upstairs, three generously sized bedrooms are equipped with custom closets. In the basement, a large recreation room is a blank slate for your home gym, movie room, or entertaining space. There is also ample storage available, too! There is nothing left to do except move in and enjoy!
Courtesy: United Real Estate, (484) 367-7727
View additional infoThis 4 Bedroom, 1.5 Bath home is truly unique and one-of-a-kind and features: - Stone Walls on the ground level - Updated Kitchen with Island - Large Living Room with Wood Burning Stove - Hardwood Floors Throughout - Dining Area - 4 Bedrooms & 1.5 Baths - Large Rear Deck - Separate Workshop with Plenty of Storage Space All situated on large lot, set back from the street.
Courtesy: Coldwell Banker Realty, (610) 828-9558
View additional infoFantastic rental home in the ideal location of King of Prussia for temporary housing. Completely furnished for your convenience, available as early as 7/15/24 for a 12-month rental only. Accessible to schools, restaurants, local parks, play grounds, Valley Forge Nat'l park and the KOP Towncenter for shopping and upscale restaurants! Rent includes - Heat, Sewer, Pest Control. This wonderful ranch home offers 3 bedrooms and 2.5 baths, updated kitchen, hardwood floors throughout, a 3-season room w/heat and a beautiful deck with a hot tub for your summer enjoyment. The basement is finished for relaxing and entertaining with a half bath, wet bar, radiant heated floors and laundry. Inside access to the garage and carport for ease undercover parking. Just pack your bags and move in! No Pets!
Courtesy: Bay Management Group Philadelphia, (267) 244-7215
View additional infoThis 2-Bedroom/2-Bathroom condo is the absolute definition of luxury! Located on the third floor at "575 South at The Village at Valley Forge", you will enjoy having access to some of the finest amenities available including a fitness center, golf simulator, common area with business center, pool table, and lounge, movie theater, and a beautiful outdoor patio area! This condo is available for immediate move-in and we are accepting applications NOW! Enter the condo and immediately fall in love with open concept living at its finest. There is an unobstructed sight line from the kitchen all the way into the living room which creates an open floor plan that everyone loves. There is an entire wall of windows which allows this entire space to gleam with natural light. The kitchen is remarkable and includes white shaker-style cabinets with brushed nickel hardware, quartz countertops, stainless steel refrigerator, four-burner gas range, microwave, and dishwasher. There is a subway tile backsplash which adds the perfect pop of character to the space and brings the entire design together! There is also an overhanging countertop which is perfect for barstool seating to create an additional dining area. The pendant lighting adds the perfect touch as well. Both bedrooms are a comfortable size and can accommodate a queen-sized bed and complete bedroom set with ease. They also include ample closet space and large windows which allow even more natural light to pour into the home. This condo includes two full bathrooms and they are both equally stunning. The first one includes stone tile flooring, modern vanity with trendy light fixture, and a full-sized bathtub with an incredible subway tile surround. The second one includes a dual vanity with loads of counterspace and plenty of storage, a linen closet, and a shower stall with a tile surround that extends all the way to the ceiling. These bathrooms truly feel like having a spa inside your own home! This unit also comes with two parking spaces! Tenants are responsible for all utilities in addition to rent. Sorry, no pets permitted. Tenants need to abide by all HOA requirements including scheduling move-in date with HOA, paying a move-in deposit, and following all other rules and regulations. Application Qualifications: Minimum monthly income 3 times the tenantâs portion of the monthly rent, acceptable rental history, acceptable credit history and acceptable criminal history. More specific information provided with the application.
Courtesy: RE/MAX Professional Realty, (610) 363-8444
View additional infoSecond floor, upgraded 2 bedroom, 2 bathroom condo with corner unit location to allow lots of natural light and expanded balcony, right in the heart of the King of Prussia Town Center. Two assigned parking spaces...one indoor and one parking lot. From the front door you follow a short hallway that leads to the open concept kitchen, eating area and living room. The kitchen offers 42" white cabinets with the soft close feature and dove-tailed drawers, trash/recycle pull out, and lots of prep space. Kitchen Aid Stainless Steel appliances - 5 burner gas stove, dishwasher, built-in microwave and quartz countertops. Custom molding accents throughout. The primary bedroom has 2 closets, The primary bathroom has floor tile, which extends to the ceiling in the walk in frameless shower. Bedroom #2 has built in custom drawers. Next to the bedroom is the second full bath with a tub/shower combination. The entire living area, except for the bathrooms, has engineered hard wood floors. Ceilings are 11' high providing for a very open living space feeling. 575 South is located within walking distance to 20 restaurants, shops and Wegmans. The building has modern luxury look with a beautiful lobby and attendant, lounge, state of the art mail room with Luxor drop boxes and a large refrigerator- for when your groceries get delivered, but your not home! There is a fitness room with Peloton and Life Fitness equipment. Theater room, golf simulator, billiards table, Starbucks Coffee machine, 3 season room, outdoor patio, fire pit, gas grilling stations and a huge roof top terrace with views of Valley Forge National Park! Available for immediate occupancy.
Courtesy: Yellow Keys Realty, LLC, (610) 881-5911
View additional infoImagine a charming 3-bedroom, 2.5 Bathrooms home nestled in the heart of a highly sought-after neighborhood. As you approach, the exterior exudes elegance with a well-manicured lawn and a quaint entrance. Upon entering, you're greeted by a spacious living area adorned with large windows that bathe the room in natural light. The décor is modern yet inviting, with comfortable furnishings arranged tastefully for both relaxation and entertainment. The kitchen is a chef's dream, featuring sleek countertops, stainless steel appliances, and ample cabinet space for all your culinary needs. Whether you're preparing a quick breakfast or hosting a dinner party, this kitchen is sure to inspire your inner chef. Each of the three bedrooms is a sanctuary of comfort and style, boasting plush carpets, generous closet space, and large windows that offer tranquil views of the surrounding neighborhood. The master bedroom comes complete with an en-suite bathroom, providing privacy and convenience. Outside, two private balconies oasis awaits, perfect for enjoying al fresco dining or soaking up the sun on lazy afternoons. The nice park-like view provides a serene escape from the hustle and bustle of city life, making it the ideal place to unwind and recharge. Located in a highly desirable King Of Prussia Town Center area, this home offers easy access to local amenities such as Wegmans, shops, restaurants, parks, and schools. With its combination of luxury, convenience, and charm, this home is truly a gem.
Courtesy: Iron Valley Real Estate Exton, sherricustodio@gmail.com
View additional infoFor active individuals whoâd prefer to live in a dynamic community and benefit from premium amenities, experiences and services. Select the lifestyle that suits you, in a sophisticated environment, with the highest quality. Anthology combines the best in accommodations, care, culinary experiences and community.
Courtesy: Iron Valley Real Estate Exton, sherricustodio@gmail.com
View additional infoFor active individuals whoâd prefer to live in a dynamic community and benefit from premium amenities, experiences and services. Select the lifestyle that suits you, in a sophisticated environment, with the highest quality. Anthology combines the best in accommodations, care, culinary experiences and community.
Courtesy: BHHS Fox & Roach-Blue Bell, (215) 542-2200
View additional infoThis charming three-bedroom, two-and-a-half-bathroom home features a partially finished basement, perfect for additional living space or storage. The fenced backyard offers privacy and a safe area for children to play. The spacious master bedroom includes two walk-in closets, providing ample storage for clothing and accessories. Located in the highly sought-after Spring-Ford Area school district, this home is perfect for families looking for top-rated schools. A walking path nearby offers the opportunity for outdoor exercise and leisurely strolls. Don't miss the chance to make this beautiful property your new home! Contact us today to schedule a showing.
Courtesy: Keller Williams Real Estate-Blue Bell, (215) 646-2900
View additional infoWelcome to Providence Greene! This exceptional end-unit townhome offers 3 bedrooms, 2.5 baths, and a finished walk-out basement, providing ample space for comfortable living. The main floor boasts a bright foyer, formal dining area, and a cozy family room featuring a fireplace and serene green views. The kitchen, equipped with modern appliances and granite countertops, opens to a privacy deck, perfect for relaxing or entertaining. Upstairs, the master suite impresses with raised ceilings, dual walk-in closets, and a luxurious bath with skylight. Two additional spacious bedrooms and a full bath complete the upper level. Downstairs, the finished walk-out basement includes a bar, expanding your living and entertainment options. Enjoy the community's fenced pool, tennis court, and basketball court, all covered by HOA fees which paid by the landlord. Conveniently located near parks, highways, shopping, and dining, this home offers both comfort and convenience. Don't miss the opportunity to make it yours!
Courtesy: Keller Williams Real Estate-Blue Bell, (215) 646-2900
View additional infoThis is not a pet friendly home. This 4 bedroom 1 full bath rancher is located on Route 29 Collegeville but is still part of Spring-Ford School district. Enter into the circular driveway to see this beauty. Enter the front door and you will be in the Living Room. This room has the original hardwood floors to show the character and charm. What you will not expect is the open concept of the Living Room into the Family Room and the kitchen is open too! This room has a step down and there is new laminate plank flooring. This room has huge windows and so much natural light. There is a fireplace but it is non working and decorative only but left for character. Off of the Family Room is access into the oversized 2 car garage. On the way to the back door there is a huge closet for storage. Back through the Living Room you will come to the enormous kitchen. There is some old school charm blended with some upgraded features. This is definitely an eat in country kitchen. Plenty of cabinet storage and pantry options. Start down the hallway and you will find the hallbath with Tub on the left. Bedroom 1 is on the right with original hardwood floors in all the bedrooms. Bedroom 2 is the next on right. This one could be an office as it has built ins to work at or a great place for a child's room for school work. Across the hall is Bedroom 3 and lastly is the 4th bedrom. This has been alot to see but there is more. Back in the Family room there are steps to downstairs where you will find a huge unfinished basement. The laundry room is down there as well as a game room that is old school furnishings but plenty of room to make it into something special. There is a storage area as well as a work shop. This area is unheated/air conditioned and the basement does get damp during storms. This is a month to month lease and the landlord is looking for all applicants over 18 to have a credit report pulled and are looking for everyone to have a credit score of 600 or more, have no criminal background and NO PETS. Pool is the responsibility of the tenant not the landlord.
Courtesy: Tron Lam Realty Group, (215) 333-8570
View additional infoFirst floor. Three bedrooms, Two bathrooms, Eat-in kitchen, living room decorated home. Basement one bedroom and one full bath, laundry room and access to garage. Dent is not included. Access to deck from outside.
Courtesy: Coldwell Banker Realty, (610) 828-9558
View additional infoNewly remodeled 3 bedroom, 1 bath 2nd floor apartment in Collegeville (Work almost complete). 2nd floor entry, with 2 means of egress and separate access to laundry facility in basement of premises. Parking is just a few paces from rear staircase. Apartment has plenty of light. The layout lends itself to its coziness. Everything is brand new! From the paint, kitchen, carpets, floors and stainless steel appliances. There will be a new sliding glass door for easy access to the rear private deck with great views. Convenient to Ursinus College, shopping centers and restaurants. Close to Plymouth Meeting, King of Prussia and Phoenixville. First month, Last month's rent and one month Security deposit to move in. Schedule your appointment today!
Courtesy: United Real Estate, (484) 367-7727
View additional infoThis charming Cape is located in the desirable Candlebrook community. Eye catching shutters and front door are hard to miss as you walk up the walkway. Large picture windows with custom wood valance and blinds light up the spacious living room. Side door accesses the deck and large fenced in yard. This home offers a flexible floor plan. Adorable kitchen with newer white subway tile, newer stainless-steel appliances and built-in breakfast nook is the perfect place to start your day. Two bedrooms and a full bath on the main floor. Two additional bedrooms on the upper level both with custom built in shelves, trendy shiplap accent walls, and another full bathroom in the hall. Hardwood floors throughout the house and central AC. Close to shopping and major highways, and walking distance to all 3 schools. All itâs waiting for is you!
Courtesy: Continental Realty Co., Inc., (610) 630-3700
View additional infoVisit this amazing property circa 1850 with amazing finishes including spectacular wood flooring in most areas, wide window sills, fireplaces of the era (not usable, but incredible). This apartment has been completely preserved with original charm and added updated bathrooms and kitchen. This apartment is 3 bedrooms and den or 4 bedrooms. The rent also includes Heat water, sewer and trash removal. Preservation is incredible! A MUST SEE FOR RENTERS LOOKING FOR A UNIQUE EXPERIENCE!! How may I help you?Get property information, schedule a showing or find an agent |
|||||||||||||||||||||||||||||||||||||||||||||||||||||||||||||||||
Copyright © Metropolitan Regional Information Systems, Inc.


