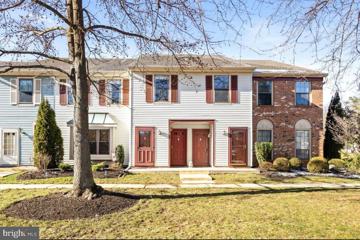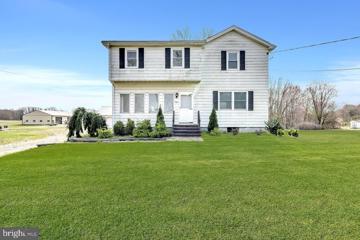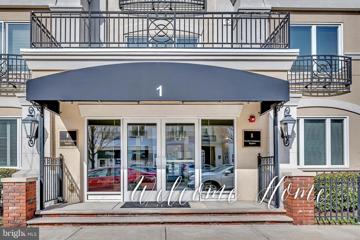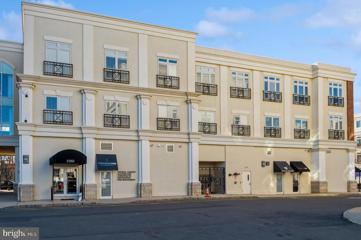|
Robbinsville NJ Real Estate & Homes for Rent4 Properties FoundThe median home value in Robbinsville, NJ is $492,500.
The national median home value is $308,980.
The average price of homes sold in Robbinsville, NJ is $492,500.
Robbinsville real estate listings include condos, townhomes, and single family homes for sale.
Commercial properties are also available.
If you like to see a property, contact Robbinsville real estate agent to arrange a tour
today!
1–4 of 4 properties displayed
Refine Property Search
Page 1 of 1 Prev | Next
Courtesy: Weichert Realtors - Princeton, (609) 921-1900
View additional infoIntroducing this inviting 2-bedroom, 2-full bath condo nestled in Foxmoor! Offering a serene ambiance within the community, this home is ready for immediate occupancy. Enjoy wide plank vinyl flooring throughout, an updated kitchen with granite countertops and stainless-steel appliances, and a cozy balcony perfect for the upcoming warmer months. Both bedrooms are spacious, with the primary boasting an en suite full bath and a large walk-in closet featuring a custom organization system. Additionally, the washer and dryer, provide added convenience. Residents will appreciate A+ School District and the proximity to various amenities such as the lake, parks, shops, gym, and restaurants, all within walking distance. For commuters, easy access to Hamilton & Princeton Train Station is a plus. This property is available for rent at $2475 per month, with HOA and taxes covered by the owner, while tenants are responsible for rent plus utilities.
Courtesy: Better Homes and Gardens Real Estate Maturo, (856) 316-0777
View additional infoEscape to rural tranquility with this charming 4-bed, 2-bath home amidst picturesque farmland. Enjoy a recently updated kitchen and spacious bedrooms with ample natural light. A large detached 3-car garage with electric plus large driveway offers plenty of parking and storage. Schedule a showing today and embrace the serenity of countryside living!
Courtesy: RE/MAX Diamond Realtors, (732) 297-1100
View additional infoDiscover the epitome of luxury living in this exquisite two-bedroom, three-bathroom townhouse-style condo located in a secure building with lobby and elevator. Situated in the heart of the downtown area of Robbinsville, this home stands out as the only building without retail space on the lower level, ensuring a serene and private environment. Upon entering, prepare to be captivated by the open-concept layout, freshly painted walls, tall ceilings, recessed lighting, oversized windows, and premium upgrades throughout. Upgraded hardwood floors grace the key areas of the home, while plush new carpets adorn the bedrooms, adding a touch of elegance. The kitchen is a chefâs dream, featuring maple cabinetry, stainless steel appliances, an industrial hood venting to the exterior, a large island with an undermount double sink, and a pantry. The seamless flow between the living and dining areas, accentuated by large windows, creates a bright and inviting space. A full bathroom with a stall shower and ample storage space enhances convenience on the main level. Upstairs, the primary bedroom impresses with its ensuite bathroom, a walk-in closet, and an additional closet for added convenience. The second bedroom also offers generous proportions, accompanied by a hall bathroom with a tub. A washer and dryer, along with more storage space, add to the practicality of this level. Residents have exclusive access to the state-of-the-art gym, and other clubhouse amenities including party room and game room. Extra storage in the basement adds to the practicality of this upscale residence. There is one assigned gated parking spot and ample free parking for the guests. With water, trash, and recycling services included in the rent, tenants can enjoy hassle-free living. Situated close to restaurants and with easy access to NYC and Philly, this condo offers the perfect blend of urban convenience and suburban tranquility. It presents an unparalleled opportunity for individuals seeking an elevated lifestyle.
Courtesy: BHHS Fox & Roach - Metuchen, (732) 494-7677
View additional info
Refine Property Search
Page 1 of 1 Prev | Next
1–4 of 4 properties displayed
How may I help you?Get property information, schedule a showing or find an agent |
|||||||||||||||||||||||||||||||||||||||||||||||||||||||||||||||||
Copyright © Metropolitan Regional Information Systems, Inc.





