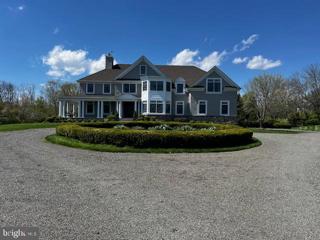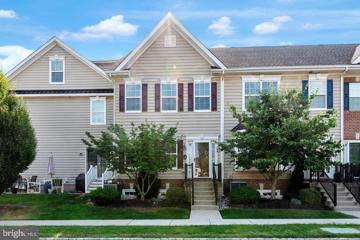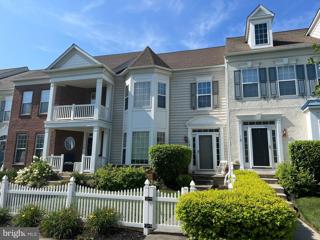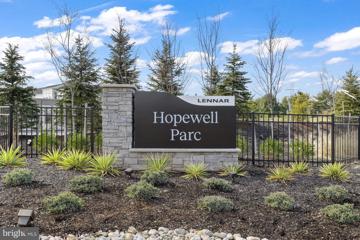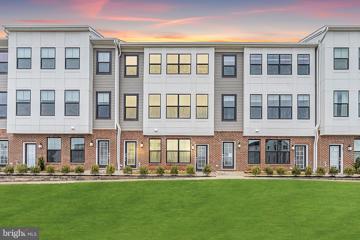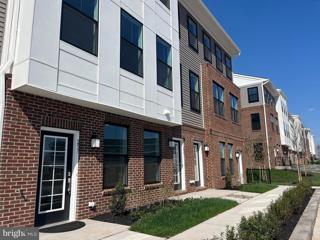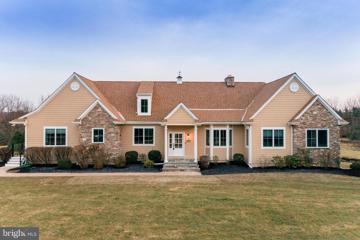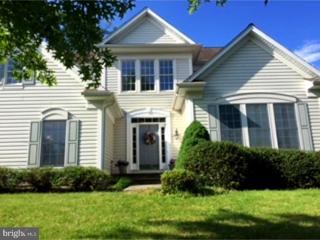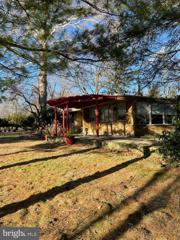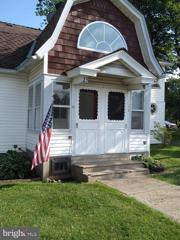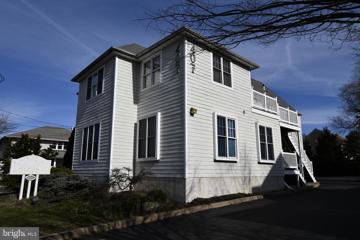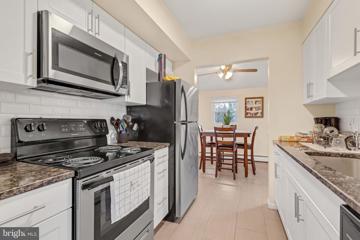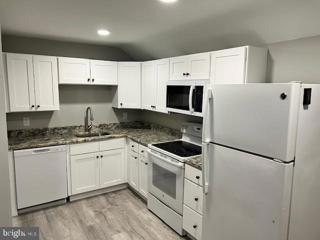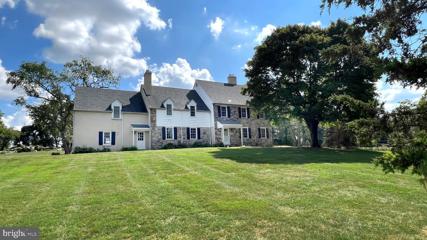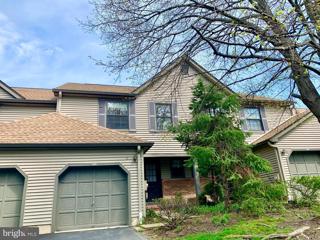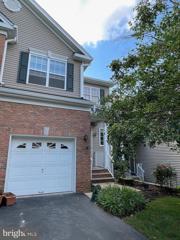 |  |
|
Pittstown NJ Real Estate & Homes for RentWe were unable to find listings in Pittstown, NJ
Showing Homes Nearby Pittstown, NJ
Courtesy: BHHS Fox & Roach - Princeton, (609) 924-1600
View additional infoAn exquisite, fully furnished elegant and spacious home in Hopewell Township. Perfect atmosphere for both entertaining and quiet relaxation. 5 Bedrooms/6.5 baths â including a guest bedroom with full bath on the first floor, full bath in finished basement. 2-story family room with fireplace, a perfect place to relax. A full gourmet kitchen with a spacious breakfast area, looking over the gardens. All high-end appliances and fixtures throughout the house. Butler pantry with dishwasher and wine fridge. Enticing wrap-around porch and back garden patio with outdoor cooking. A home designed for comfortable living that can also provide for gracious entertaining.
Courtesy: Keller Williams Real Estate-Doylestown, (215) 340-5700
View additional infoWelcome to this beautifully maintained townhome that has never been rented and is located in the wonderful community of Carriage Hill. This open concept floor plan features stunning finishings, upgrades throughout and plenty of entertainment space. Upon entering you are greeted with hardwood flooring and a view of the sunny living room. Just off of the living room you will find the the kitchen that features granite countertops, pantry, island, dining area and sliding doors to a great patio space perfect for entertaining. There is also a convenient half bath on the main floor. Upstairs you will find the primary bedroom with a large walk in closet, ensuite bathroom with a walk in shower, a double sink vanity with granite countertops and a linen closet. The second bedroom on this floor also has a walk in closet and an ensuite bath with a shower tub combo. The basement is finished and offers the perfect space for an additional living area, office and/or exercise space. The laundry is in the basement and has a full size washer and dryer and plenty of storage space. At the back of the community you will find Hanusey park. Hanusey park has walking trails, soccer fields, basketball courts and a playground. Close to great shopping, restaurants and main travel routes. Central Bucks Schools! No smoking.
Courtesy: Weichert Realtors, (215) 493-0900
View additional infoWelcome to the highly sought-after Montgomery Ridge, just off Route 206 in Skillman! This corner-unit 3 BR townhouse has a large open space to the side, giving it the feel of a single-family home. An open floor plan allows everyone to engage with ease. Stainless steel appliances (updated in the last 2 years), granite counters, upgraded cabinetry, large island with sink, and a walk-in pantry make it an enjoyable and easy kitchen to cook in. 1st floor features hardwood floors and an open, flexible floor plan you can adjust for your needs. The finished basement--a welcome extra hang out space for hobbies, games, and media enjoyment--has wall-to-wall carpeting, recessed lights, and a window that lets in natural light. On the 2nd floor, you'll find three nicely sized bedrooms, a spacious foyer loft, a laundry room, and full bath that opens off the central loft space. Double doors open to the relaxing primary bedroom suite with high tray ceiling and large private bathroom with two sinks, separate shower, soaking tub, and toilet room. Each bedroom contains a walk-in closet, ceiling fan w/ overhead lights, and abundant sunlight from multiple windows. Take note: This unit has an oversized, two-car garage with an extra-long driveway, so your guests wonât have to struggle to find parking spots. Close to great shopping, restaurants, and the center of Princeton. Award-winning Montgomery Township Schools. Showings start May 18th, available for occupancy July 1st. Small dog under 25 lbs. ok, no cats please. NTN required (ask for link), income verification, two references, tenant insurance. Landlord pays HOA fee, which includes trash collection, outdoor maintenance, and most snow removal. Tenant responsible for water, sewer, and utilities.
Courtesy: Premier Realty One, Inc., 267-968-4250
View additional infoWelcome to this very charming 2 Bedroom townhome in Fountainville's popular Bedminster Square, a 107-acre community featuring single family and luxury townhomes. A beautiful, very well maintained by the owners. Ready for loving renters to adore and enjoy! A picket fenced walkway lined with colorful lily's leads to unit. Inside the bright and sunny foyer reveals the front to back open concept perfect for entertaining and every day living. The first floor features wood flooring throughout, custom crown molding, an open floor plan, a large Kitchen,Living and 2-story Family Room with marble surround fireplace and sliders to the rear patio. 9' ceilings, Main Floor Laundry Room, attached 1 car rear entry Garage. Upstairs is the Master Bedroom with trey ceiling, ceiling fan, large sunlit walk in closet. Master Bath features a dual vanity, large soaking tub, separate shower and water closet for privacy. Bedroom 2 and full bath complete the second floor. Neutral greige finishes throughout make this house move in ready. Full basement and 1-car garage round out this delightful home.The lower level provides extra storage and is ready for finishing, Bedminster Square residents enjoy miles of walking trails, multiple playgrounds, tennis courts and easy access to everything the area has to offer. Enjoy a low maintenance lifestyle - minutes to Downtown Doylestown and an easy commute to Lehigh Valley.
Courtesy: RE/MAX One, (732) 438-0001
View additional infoIntroducing a brand new 3-bed, 2.5-bath townhome beautiful Hopewell Parc in Hopewell with a spacious master bedroom with 2 sinks in masterbath with tub and shower . Modern kitchen featuring stainless steel appliances and quartz countertops. Convenient upper-level washer and dryer,loft type area in Hallway. Plus 2 Large bedrooms with large closets. Attached garage with Easy access to 295, Rt1, and train station. Close to Washington Crossings, Princeton, kayaking, biking, shops, and restaurants. A plus rated Excellent schools, Capitol Health, Bank of America and major headquarters nearby. Community amenities include tennis, pickleball, dog parks, heated pools, and hiking trails. Live the vibrant lifestyle you've been dreaming of!Be the first renter. Newly added blinds. Summer time fun at New Hope and Princeton.Reduced security deposit. Pet friendly area.
Courtesy: Sureway Realty, (856) 552-0505
View additional infoBRAND NEW CONSTRUCTION! Be the first to live here. Large townhome in Hopewell Parc. 2 story home. 2 Bedrooms and a full bath upstairs with and additional full bath downstairs. New everything - paint, upgraded flooring, appliances, Quartz countertops, upgraded bathrooms. This community is served by the Hopewell Valley Regional School District with nearby local shops and restaurants. Easy access to I-295, I-95, Route 1. Garage, Washer and dryer as well. Be sure to see video tour link below.
Courtesy: Signature Realty NJ, (973) 921-1111
View additional infoWelcome to Hopewell Parc, where timeless allure harmonizes with contemporary comfort in the latest community of newly-built townhomes in Hopewell. Immerse yourself in a dynamic lifestyle enriched by recreational facilities, conveniently located just moments away from major highways and public transit, facilitating seamless travel to the bustling New York metropolitan area. Community Features: Special Event Center, Multiple Sports Courts, tennis, pickle ball volley ball, State-of-the-art Clubhouse boasting an Outdoor Heated Pool, Fitness and Aerobics Center, Electric Vehicle Charging Stations, and Resident Bike Racks. Playgrounds catering to children's entertainment. Hopewell Parc proudly falls within the esteemed Hopewell Valley Regional School District, ensuring exceptional education standards for its residents. Enjoy the ease of access to local boutiques and dining venues, enhancing daily errands and culinary experiences. This townhome epitomizes modern, open-concept living, commencing on the first floor with a welcoming living room and dining area. The kitchen showcases pristine white shaker-style cabinets, complemented by elegant quartz countertops and stainless-steel appliances. Access to this floor is facilitated through the attached 1-car garage, offering convenient entry into the home. The second floor hosts both bedrooms alongside the added convenience of second-floor laundry facilities. Be the inaugural occupant of this pristine townhome. Contact us for further details and secure your slice of contemporary living at Hopewell Parc.
Courtesy: EXP Realty, LLC, (866) 201-6210
View additional infoWelcome to Hopewell Parc, where historic charm meets modern convenience in Hopewell's newest community of new-construction townhomes. Here, you'll discover a vibrant lifestyle surrounded by recreational amenities, just minutes from major highways and public transportation for easy commutes to the New York metropolitan area. Community Amenities: Special Event Center Multiple Sports Courts State-of-the-art Clubhouse with Outdoor Heated Pool Fitness and Aerobics Center Electric Vehicle Charging Stations Resident Bike Racks Multiple Playgrounds for Children School District & Convenience: Hopewell Parc is proudly served by the well-regarded Hopewell Valley Regional School District, ensuring top-tier education for residents. Enjoy the convenience of local shops and restaurants right at your fingertips, making errands and dining out a breeze. The Arnold Townhome: The Arnold townhome, a three-story marvel, offers an open concept layout designed for modern living. Enter the first floor with ease, greeted by a spacious one-car garage perfect for secure parking and storage. Second Floor Entertaining: The heart of the home resides on the second floor, featuring a beautifully designed open concept layout. This space is ideal for entertaining guests or simply relaxing in style. The kitchen is a chef's dream with white shaker style cabinets, elegant white quartz countertops, stainless steel appliances, and not one but two pantries for ample storage. Third Floor Retreat: Venture upstairs to discover a versatile loft area, perfect for a home office, playroom, or cozy reading nook. The laundry area on this floor adds convenience to daily chores. The third floor also boasts three bedrooms, including an oversized owner's suite. Retreat to your sanctuary, complete with an en-suite bath and a spacious walk-in closet, providing both luxury and practicality. Don't miss your chance to be a part of this thriving community at Hopewell Parc, where every detail is designed for comfort, convenience, and a truly exceptional living experience. Contact us today to schedule a tour and make the Arnold townhome your new address.
Courtesy: Sureway Realty, (856) 552-0505
View additional infoBRAND NEW CONSTRUCTION! Be the first to live here. Large townhome in Hopewell Parc. 2 story home. 2 Bedrooms and a full bath upstairs with and additional full bath downstairs. New everything - paint, upgraded flooring, appliances, Quartz countertops, upgraded bathrooms. This community is served by the Hopewell Valley Regional School District with nearby local shops and restaurants. Easy access to I-295, I-95, Route 1. Garage, Washer and dryer as well. Be sure to see video tour link below.
Courtesy: Realty ONE Group Supreme
View additional infoCharming Single Family Detached home available for lease August 1st in Saucon Valley School District. Spacious kitchen with dining room, living room, and half bath on the first floor. 3 bedrooms and a full bath on the 2nd floor. Finished room in basement with washer and dryer and garage access. Fenced in backyard, and rear deck. The spacious master bedroom has a walk in closet. Walk to everything downtown Hellertown has to offer. This home features Electric forced air heat and Central Air. Tenant responsible for all utilities, including snow, lawn, and trash. Pets will be considered case by case for an additional fees.
Courtesy: RE/MAX Elite, (215) 328-4800
View additional infoIntroducing this absolute stunning, one of a kind, French country manor home sitting on 3.5 acres in the heart of Bucks County! This custom designed home offers one floor living space at it's finest with new hardwood flooring throughout. Sun-drenched and spacious best describes this open and flexible floor plan. A gourmet designed kitchen w/ breakfast area opens to the great room with cathedral ceilings and a statement stone hearth fireplace. The kitchen boasts large island with seating, wood cabinetry and stainless steel appliances, new countertops and backsplash that's perfect for entertaining. From the living space access the new Timberteck deck. The bedroom wing features a primary suite with large walk-in closet with private full bathroom boasting stall tile shower, Jacuzzi tub, high ceilings and double vanity sink. There are also 3 generous size bedrooms and 1 hall bathroom with tub shower. Additionally, there is a separate living quarters that can be used as an in-law suite/guest suite flanking the kitchen with vaulted living room space and has stairs leading to two additional bedrooms. Room to grow with an unbelievable 4000 sq ft unfinished walkout basement featuring stone double sided fireplace. The lovely deck overlooks the salt water in-ground swimming pool with new fence and green surroundings. Stroll over to the 2 bedroom guest cottage complete w/ full kitchen with new vinyl flooring, great room and charming deck. This secluded space is perfect for guests or Airbnb rental or use as a home based business! If you're looking for something special and want to enjoy the spectacular views, this home truly has it all! Also worth mentioning- there are 2 Generac backup generators so you never have to worry about power outages, new well line, new lifetime roof, new heating and air, entire interior and exterior of this home has been repainted. This home is located in the award winning Council Rock School district.
Courtesy: Kurfiss Sotheby's International Realty, (215) 794-3227
View additional info
Courtesy: BHHS Fox & Roach - Princeton, (609) 924-1600
View additional infoSOLAR PANEL with FREE electricity! Nestled on a premium wooded lot this stunning 4 bedroom, 2.5 bath property awaits you in prestigious and sought after Fieldwood Estates! Here is an opportunity for you to live in an immaculate, bright, and gorgeous 4 bed 2.5 bath rental in Princeton! This lovely home backs to dedicated wooded green space. Home boasts a lovely open floor plan, stunning two story foyer, leading into a study, formal living and dining room. All gleaming HARDWOOD FLOORS throughout home on upper and lower levels, beautiful moldings, chair railing and shadow boxes. Anderson double pane windows throughout, a gourmet Eat-in kitchen, with ceramic tile floors, granite countertops, 42 inch maple upgraded cabinets, family room with gas fire place, with views of the woods, upper level laundry room , full basement, newer water heater. Large patio with landscape lighting. Partially furnished home, with elegant silk and luxurious fabric drapes. Princeton Schools, close to major highways, shopping, parks, trails. Long term lease possible. Pets are welcome.
Courtesy: BHHS Fox & Roach - Princeton, (609) 924-1600
View additional infoBeautiful Deerfield end-unit with luxurious upgrades located on a premium lot in prestige Fieldwood Manor community ! The master suite on first floor and has large walk in closet and views to the rear, There is also a loft area with built in desk, cabinetry, and delight in the picturesque view from the large window. The two bedrooms on the second floor which share a bath, Jack and Jill style. Throughout this beautiful home features: well appointed throughout the home with crown molding, chair rails, wainscoting and recessed lighting, gorgeous hardwood floors throughout ,the gourmet kitchen with white cabinetry. Plus enjoy the large basement with a second gas fireplace , featuring a full bath, full height ceilings, with closets and extra storage.
Courtesy: Coldwell Banker Residential Brokerage - Princeton, (609) 921-1411
View additional infoIntroducing 62 David Brearly Ct! This charming 2-bedroom, 1.5-bathroom townhome awaits you in Princeton's esteemed Griggs Farm community, ready for occupancy on July 15th, 2024! Before your move-in, the unit will undergo a rejuvenation, including fresh paint, laminate flooring, a brand-new washer and dryer, and an updated upstairs bathroom, ensuring your utmost comfort. Enjoy the added bonus of a private fenced-in patio and outdoor shed, ideal for both relaxation and storage. With a 1-car driveway and additional parking, along with access to a clubhouse, sports courts, and a play area, this unit offers a complete living experience! Nestled within the Princeton School District and conveniently close to shopping, dining, and Nassau St, this inviting rental combines comfort and convenience. Plus, a new shopping center featuring a Whole Foods is set to open in August, just a brief 5-minute drive away. And yes, furry friends are welcome! Don't miss your chance to experience the perfect blend of comfort, convenience, and community at 62 David Brearly Ct. Showings available now!
Courtesy: Kurfiss Sotheby's International Realty, (215) 794-3227
View additional infoLocation! Washington Crossing! This spectacular updated mid-century modern contemporary ranch sits at the bend of two low-traffic residential streets across from Washington Crossing Park and the lake. Walls of windows bring the outdoors in. Towering mature trees profile the house, carport and storage shed while landscaping allows privacy. A newer kitchen with granite countertops, stainless appliances, tile floor and breakfast bar flows to the great room for dining or lounging by the fireplace. The bedrooms come off a long hall with another big living area at the end complete with wet bar and fireplace. An updated master bathroom with granite countertops, tile floor, radiant heat and tub/shower. Oil baseboard heat and mini-splits provide heat and AC, adjustable in multiple zones. Great storage inside and out. Can't beat the location for access to NJ, Delaware River/Canal, towpath and a 10 minute drive to I-95. Perfect for NYC commuters or even an out of the City retrea
Courtesy: KW Empower, vicki@kwempower.com
View additional infoImagine waking up to the sound of birds chirping, sun shine, crisp morning air, and stepping onto your back porch with your cup of coffee in hand into your very own Bob Ross painting of happy tress and fluffy clouds. New to market is one half of a bi-level duplex nestled on a private 16 acre gentleman's farm. Enter into your foyer, kick off your shoes and head to your spacious living room. Just beyond is a large eat in kitchen filled with natural light thanks to the sliding glass door that leads to a sizable rear deck. Just upstairs are two bedrooms, and a full bath. The unfinished basement houses the laundry, second full bath, and is perfect for additional storage. Parking is ample. The perfect rental does exist.
Courtesy: RE/MAX 440 - Doylestown, (215) 348-7100
View additional infoHere's a Great opportunity to rent in the heart of one of the nicest historical towns in PA! Doylestown!!. This one bedroom, newly renovated 2nd floor apartment features a newer kitchen with ample cabinet space, breakfast area, refrigerator and stove, From the kitchen you have a large open living room space with 3 added closets extra storage and access to a beautiful private balcony. Down the hall leads to a totally renovated tile bathroom and a large bedroom with lots of windows for added light. Nearly 900 sq ft, this location is prime all within walking distance to the best restaurants, shopping, historical sites, and county courthouse. Parking for 1 car is included, no pets allowed. Call for more info, easy to see! Available 7/1/2024.
Courtesy: Addison Wolfe Real Estate, (215) 862-5500
View additional infoRARE opportunity to rent in the prestigious Weatherfield community in Upper Makefield. This meticulously cared for 5-bedroom home features an oversized gourmet kitchen, formal gardens, an inground pool and sounding decks, patio, and screen-in porch, and a fully finished basement with a sun-filled media room, all on 2 beautiful acres within an easy commute to NYC, Philadelphia and Princeton and zoned for the highly desirable Sol Feinstone Elementary School (Council Rock). Step into the spacious kitchen, equipped with top-of-the-line Subzero and Wolf appliances, perfect for creating culinary masterpieces. A walk-in pantry, large Butlerâs pantry, herringboned brick mudroom and custom laundry room complement the kitchen for additional convenience and elegance. The dining room, living room, and family room offer ample space for relaxation and socializing. Custom built-ins, grass cloth wall coverings, modern wallpaper, hardwood flooring, window seats, and a wet bar add a touch of sophistication and functionality to every corner of the first floor. Ascend the grand staircase to discover the opulent primary suite, a sanctuary of sophistication and style. The suite includes a luxury dressing room, custom closets, and a stunning bathroom provides a spa-like oasis for relaxation and rejuvenation with wrap-around windows, soaking tub, and spa shower. But the indulgence doesn't end there - a lofted bonus room adjoins the primary suite via French doors. Step out onto the balcony and breathe in the fresh air, as you gaze out at the surrounding tranquility. As you continue on to the second floor, you will be delighted to find three additional bedrooms, each boasting walk-in closets for maximum convenience and organization. Updated bathrooms add a touch of modern elegance to these sleeping quarters, ensuring that every aspect of this property exudes sophistication and comfort. Moving into the finished basement, oversized windows flood the space with natural light, creating a warm and inviting atmosphere. The finished basement boasts a state-of-the-art media room, perfect for movie nights or watching the big game. And for those who love to entertain, the full bar is sure to impress, offering a stylish and sophisticated setting for hosting gatherings and parties. The lower level includes a bedroom with a full bath, providing privacy for guests or family members. Venture outside to discover the expansive wrap-around screened porch. Ascend to the second-story oversized deck and marvel at the breathtaking views of the meticulously manicured formal gardens, in ground pool and surrounding patio, playground and wooded land. With every detail thoughtfully designed, this Bucks County home is a rare gem that offers the ultimate in luxury living all within the easy rental lifestyle.
Courtesy: Glen Mary Real Estate LLC, (732) 630-3000
View additional infoGreat two-bedroom apartment within walking distance to downtown Doylestown. This well-maintained apartment is located in a quiet community, just blocks from your favorite shops and restaurants. It features granite countertops, stainless appliances, updated bath, laundry on site, parking on site, and private storage. Will not last so schedule a showing today!
Courtesy: Keller Williams Realty Group, (610) 792-5900
View additional infoAvailable Immediately!!Beautifully renovated and available Immediately in 2023. Renovations completed in October 2023. new Kitchen. White Shaker style. Granite countertop. 2nd floor 1 bedroom 1 bath & Family room room. Freshly painted, new luxury plank vinyl flooring in Kitchen and Bathroom. Hardwood floors in Family room and Bedroom. New Dishwasher, Microwave, newer stove & refrigerator. Located minutes from downtown Doylestown. Walking distance to shopping and endless entertainment, & restaurants, etc. Situated on 3+ acres this unique private setting is shared with 3 other Tenants. Plenty of parking. Conveniently located 1 block from the Rt 611 Broad St exit. This efficiency is perfect for an individual looking for convenience, privacy, and low maintenance living. Tenant is responsible for electric, cable/internet. Well & Septic are onsite at no expense to Tenant. Plenty of parking. Go & Show!. Landlord will screen all Tenant applications based on credit and background checks.
Courtesy: BHHS Fox & Roach-New Hope, (215) 862-3385
View additional infoLocated in Upper Makefield Township in the highly-rated Council Rock School District, this beautiful single-family home has four large bedrooms, three and a half baths, a large eat-in kitchen, a formal dining room, a sunny family room and a spacious living room. Thereâs also a finished and recently carpeted bonus space on the second floor above the garage with ample space for an additional living area, home offices, home gym or play area. Numerous recent renovations include all new windows for increased energy efficiency, new tile and hardwood flooring on the main floor and new appliances in the kitchen. There's generous closet space in every bedroom along with a large walk-in closet off the second floor hallway. Other features include a main floor laundry/mudroom, an oversized two-car garage, a full basement for extra storage, and a beautiful brick patio off the dining room for outdoor entertaining. This is a no-smoking property. Rent includes water, lawn maintenance, driveway snow removal, and trash removal. Sol Feinstone Elementary, Newtown Middle School and Council Rock North High School!
Courtesy: BHHS Fox & Roach - Princeton, (609) 924-1600
View additional infoImagine yourself living in this beautifully decorated and 3 bedroom, 2 1/2 bath townhome in desirable Montgomery Manors! An entry foyer leads you into the sunken living room and dining room with hardwood floors, fireplace and large windows. Kitchen has NEW cabinet , tiled backsplash and eat-in breakfast area with garden window overlooking deck and tree lined backyard. A laundry room and a powder room are also located on the main floor. NEW HARDWOOD FLOOR THROUGHOUT On the second floor with three spacious bedrooms and two full baths. Master suite has walk-in closet. Basement is partially finished. It is used as a family room and it also has an office space. Award winning schools, close to shopping and major highways, train and buses to NYC and Philly. Community offers playground, tennis courts and more. Just pack and move in!!
Courtesy: Signature Realty NJ, (973) 921-1111
View additional infoWelcome to your cozy retreat! Nestled within a private home, this charming rental offers the perfect blend of comfort and convenience. Step into your spacious 1-bedroom, 1-bathroom apartment featuring a loft, providing an additional versatile space ideal for a home office or relaxation area. With a separate entrance, you'll enjoy the privacy and autonomy of your own dwelling. Inside, discover the convenience of a washer and dryer, ensuring laundry day is a breeze. Additional storage space within the unit allows you to keep belongings organized and out of sight. Parking is a breeze with your very own driveway, providing hassle-free access to your home. But the perks don't stop thereâventure outside and indulge in the expansive backyard, perfect for outdoor gatherings, leisurely strolls, or simply soaking up the sunshine. Welcome home to comfort, convenience, and tranquilityâall within reach in this delightful apartment.
Courtesy: BHHS Fox & Roach - Princeton, (609) 924-1600
View additional infoThis Barrymore model, two bedroom home is set on a private lot, and offers a very functional open floor plan with a finished basement. The first and second floor of the home were painted last year, and there is hardwood most living areas of the home, with the exception of the bedrooms. The home is available for lease on 6/15 or earlier if needed How may I help you?Get property information, schedule a showing or find an agent |
|||||||||||||||||||||||||||||||||||||||||||||||||||||||||||||||||
Copyright © Metropolitan Regional Information Systems, Inc.


