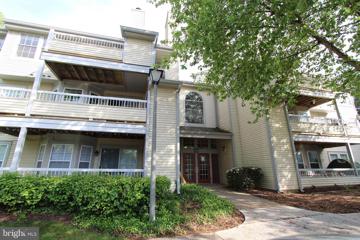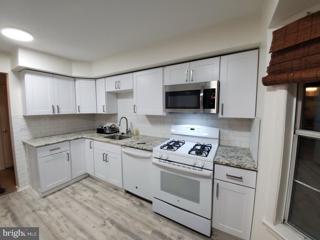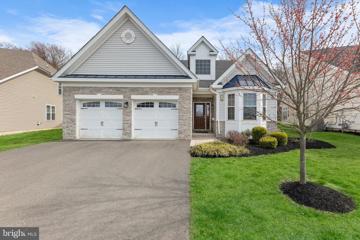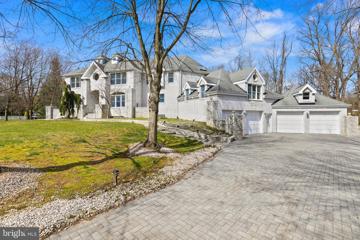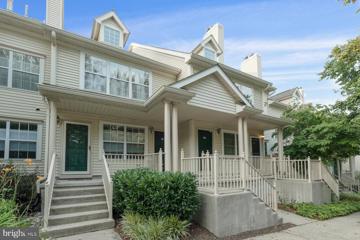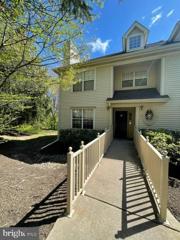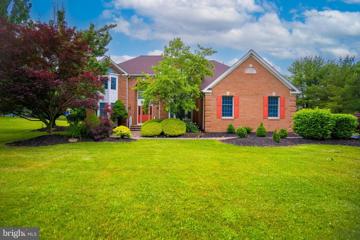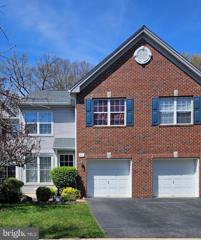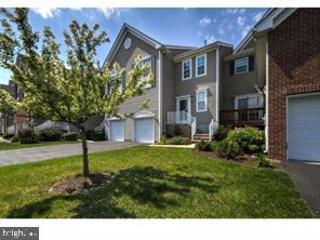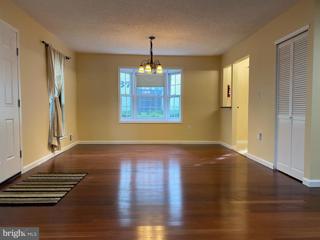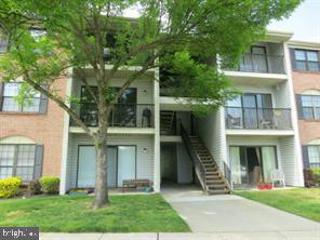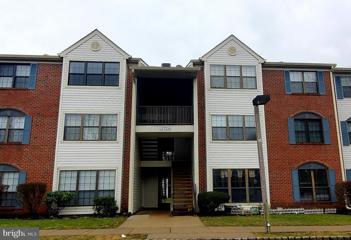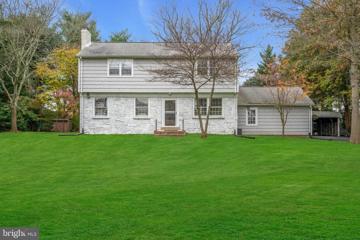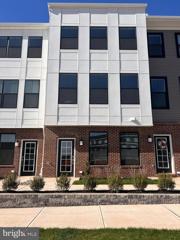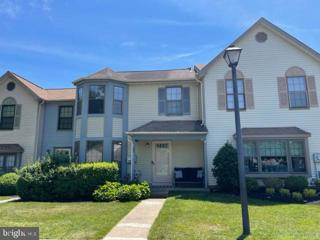 |  |
|
Milltown NJ Real Estate & Homes for RentWe were unable to find listings in Milltown, NJ
Showing Homes Nearby Milltown, NJ
Courtesy: RE/MAX of Princeton, (609) 921-9202
View additional infoWelcome to this spacious and elegant home in Estates of Princeton. This single-family home offers a host of desirable features, making it a must-see 5 bedrooms, 5 and a half well-appointed bathrooms, 2-car garage, Sunroom year around large patio and a finished basement with a full bath. Revel in the hardwood flooring and Recessed lights throughout the house. The entrance opens to a two-story foyer. The formal living room is accented with hardwood floors, recessed lighting, crown molding, and chair railing. The formal dining room features a nine-foot ceiling, hardwood floors, additional crown molding, chair railing, and three windows with recessed lighting. The extended family room includes a fireplace. The gourmet kitchen is equipped with 42-inch cabinets, granite countertops, dual sinks, an island, backsplash, and newer stainless-steel appliances. The home includes an office room and an in-law suite with a full bath surrounded by six windows. The powder room with ceramic tiles. The entire second floor showcases hardwood flooring and includes a master suite with sitting area, his and hers walk-in closets and a luxurious bath with dual vanities, ceramic tiles, a gold/silver faucet package, a soaking tub, and a separate shower. The second bedroom features windows, two walk-in closets, recessed lighting, and a California closet. The third and fourth bedrooms are spacious, with windows, closets, fans, and a shared Jack & Jill full bath &spacious linen closet. The full finished basement offers additional living space with a recreation room, an office area, and another full bath. A laundry room with built-in cabinets, a washer, and a dryer. The private backyard is an oasis of tranquility with mature trees and landscaping. Situated in the esteemed West Windsor Plainsboro Blue-Ribbon school district, this home provides easy access to the train station, commuter dream, and shopping areas. Residents have access to a swimming pool, tennis courts, and a clubhouse.
Courtesy: Keller Williams Premier, (609) 459-5100
View additional infoThis charming North East-facing ground floor unit Belvedere model condominium boasts a sunlit, open floor plan. The unit is situated in the highly sought-after Colonnade Pointe in West Windsor and comes with a Princeton address. It is located near the scenic Delaware and Raritan Canal State Park towpath, offering an ideal spot for nature lovers to take a leisurely walk. The condo features a neutral color palette and sparkling wooden flooring throughout. The spacious living area is perfect for unwinding on chilly evenings and features a wood-burning fireplace. Additionally, the living area provides access to the wooded backyard, which is ideal for enjoying the warm weather. The backyard also houses a lockable storage closet. The kitchen has been updated with modern amenities, including a Quartz countertop, ceramic backsplash, newer stainless steel appliances, white cabinetry, and wooden flooring. The condo also boasts an oversized balcony with new decking, which provides a stunning view of the wooded backyard. A utility closet houses a stackable washer and dryer. Both bedrooms offer a breathtaking view of the backyard, and the master suite features a private bath with a tiled shower and a large vanity with a dressing area. The home is conveniently located just one mile from Whole Foods or Trader Joe's, 2.8 miles from the Princeton Junction train station, and 3 miles from downtown Princeton. Market Fair, which features excellent restaurants, an AMC IMAX movie theatre, and great shops, is within walking distance. The community itself has tennis courts, a playground, and a swimming pool, making it an ideal spot for families. It is also located in the blue ribbon award-winning West Windsor/Plainsboro school district. Please note that pets are not allowed in this community. No Smoking & No Pets.
Courtesy: Corcoran Sawyer Smith
View additional infoThis spacious Cloister model in Colonnade Pointe, a tranquil community with convenient access to transportation, boasts numerous updates and amenities. Situated on the first floor, it offers ample parking and features an updated eat-in kitchen with ceramic tile flooring and modern appliances. The unit comprises a sizable master suite with a walk-in closet and a large master bath boasting a double vanity. Another generous bedroom and full bath are located on the opposite side of the unit. The living room is bright and sunny, enhanced by a wood-burning fireplace and sliding glass doors leading to a spacious patio with ample storage space. Residents of this community enjoy access to a swimming pool and tennis courts. Moreover, the location is ideal for commuters, with close proximity to the train stations servicing NYC and Philadelphia. Nearby amenities include jogging trails, the Marketfair Mall with a Barnes and Noble and movie theater, as well as Whole Foods and Trader Joe's. Downtown Princeton, Princeton University and the Princeton Junction train station are just a short drive away.
Courtesy: Realty Mark Central, LLC, (609) 716-8400
View additional infoDiscover a fantastic opportunity to rent this gorgeous freshly painted and with a brand-new flooring on the second floor and fully upgraded 3 bed, 3 full bath Single family home at Raajipo in Robbinsville. This home features a Great room, a separate Study/Office room, Sunroom, Formal Dining Room, and Gourmet Kitchen with a huge island, ideal counter space, custom built-in 42" cabinets and top of the class appliances. From the kitchen, you can enjoy your family and friends in the Great Room with fireplace and chandelier. There is a first floor generous Master Bedroom with walk-in closets and a stunning master bathroom with dual sinks and walk-in shower. A second bedroom with walk-in closet and a full bathroom and a laundry room completes the main floor. The house is complete with ten feet ceilings on the first floor, 8 feet high doors proportionate to the ceiling height, transom windows, ceiling fans, recessed LED lights. The second floor offers a huge loft and a master sized third bedroom, fabulous walk-in closet and a full bathroom. Not to be missed is the bigger sized walk-in attic which is great for the storage. The community amenities of clubhouse, pool, tennis/pickleball courts are coming up at award-winning Raajipo at Robbinsville. The amenities are yet to be built. Easy access to the NJ Turnpike, Route 130 and within an hour of both Newark and Philadelphia International airports, easy drive to beaches and downtown Princeton, close to shopping, restaurants, banks etc. Enjoy a stroll on a paved path to the Robbinsville Mandir. Don't miss out on this incredible opportunity and book your appointment TODAY!!
Courtesy: Century 21 Mack Morris Iris Lurie, (732) 536-2228
View additional infoExtremely rare Opportunity to live in the prestigious town of Colts Neck - famous for its lush landscapes dotted with Grand Estates with Horse Farms and Orchards, yet within easy reach of NYC, Philly, The Jersey shore, Six Flags, County parks , theaters and moreâ¦. This gorgeous home features a Stunning Swimming Pool, 4+ Bedrooms, 5+ baths, two story family room, Huge great room, 4 car garage, a full finished basement and a large private deck and much more.. Freshly painted and updated. Come check out this home today!
Courtesy: Dynasty Agency, LLC, (908) 874-0997
View additional infoSpectacular renovated bright 2nd floor condo with finished LOFT located in desirable Washington Oak. Skylights and cathedral ceiling bring lots of naturals lights. Hardwood floor through out the whole house. Open floor plan with 3 sided fireplace. The master bedroom with the balcony overlook the trees. Updated kitchen, 3 bathrooms. Great location, close to shopping mall, major roads, Princeton and the Princeton Junction train station.
Courtesy: Coldwell Banker Residential Brokerage - Princeton, (609) 921-1411
View additional infoWashington Oaks in Princeton! Refresh Paint! The main floor consists of living room, dining area, eat in kitchen, Master Bedroom with massive bathroom and large walk-in closet, second bedroom, full bath with tub-shower. Main floor Washer and Dryer. The lower level is full basement, spacious recreation and storage room. A wonderful price for Princeton address and schools. Convenient for shopping, to Rt1 and Hw 95. Princeton main street and Schools.
Courtesy: Hutchinson Homes Real Estate, anthony190pg@gmail.com
View additional infoSpacious and open 5-bedroom Grandwood model with impressive two-story foyer, hardwood (cherry) floors and cascading staircase. 9ft ceilings on first floor along with bay windows and hardwood floors in the formal living room, family room and dining room. Recessed lights throughout and a Family room with vaulted ceiling and fireplace. Upgraded kitchen with cherry cabinets, Stainless Steel appliances, Corian countertops, work island, tile floor, pantry and breakfast area. The sliding glass door in the kitchen leads to a lovely patio and gorgeous yard with beautiful mature plantings. 1st floor full bath and study/5th bedroom with French door. The master retreat has tray ceiling, exceptional sitting room and sumptuous bath w/oversized shower, whirlpool tub, and dual sink vanity. Do not miss the customized walk-in closet. Two of the three additional bedrooms upstairs have bay windows, tray ceilings & fans. Any furniture currently found in the home when you visit can either be left for the tenant's use or removed if the tenant has no need for it. The full unfinished basement will fulfill all your storage needs along with the 3-Car garage. This gorgeous home is located in the Highly-Regarded West Windsor/Plainsboro School District and is just minutes away from Princeton Jct. Train Station. Pets are negotiable and must be approved by the landlord, send a picture of your pet with your application.
Courtesy: Coldwell Banker Residential Brokerage-Princeton Jc
View additional infoThis lovely townhouse has been beautifully maintainedâ and offers a great layout! It is located in âa premium lot backing to woods in desirable Windsor Pondsâ.âThis BELMONT MODEL features 3-4 âbedrooms and 2 1/2 baths. âThere are HARDWOOD FLOORS THROUGHOUT THE FIRST AND 2ND LEVEL and the unit has been FRESHLY PAINTED including the ceilings. Truly in move-in condition! The living and dining roâom combination offer a nice open feeling. The family room is open to the Eat-in kitchen âwhich has âALL NEW STAINLESS STEEL APPLIANCESâ, porcelain tile flooring and has access to the patio & fenced yard through glass sliding doorsâ. âThis floor plan offers a great setting for your everyday living and entertainment. A guest bath, a large closet under the stairs, and a 1-car garage complete this level. âThe 2nd level has 3-4 bedrooms. The ââmain âsuite featuresâ 2 walk-in closets, âa spacious main bath âwith a Jacuzzi soaking tub, stall shower and his & her vanities. â ââTwo additional âbedrooms âhâave double closets. The den/officeâ/or 4th-bedroom âoâffers many flexible possibilities. âA full hallway bath and a laundry room finish this level. There's plenty of street parking. âMove in to enjoy all the wonderful amenities Windsor Ponds has to offer. Community pools, tennis courts, clubhouse and playground. Award winning top-rated blue-ribbon West Windsor-Plainsboro school district. Minutes from malls, movie theaters, restaurants, downtown Princeton, close to NYCâ/Philly commuter train stations, ââmajor roads, âMâercer County Golf course, Mercer County Park and more. No pets and no smoking. Landlord requests the National Tenant Network Application (NTN)â, proof of income, and an excellent credit is a must.
Courtesy: Keller Williams Premier, (609) 459-5100
View additional infoNestled in the heart of West Windsor is where you will find this gorgeous end unit Emory model home with the largest floor plan (2308 square feet). This home shows like a model, in fact it WAS THE MODEL HOME. A NORTH facing orientation welcomes you. As soon as you step inside, you will be impressed by the gleaming porcelain tile floors & the 20 feet high ceiling in the foyer. The high ceilings continue in the dining room, where a wall of windows bring in ample sunlight & offer a welcoming space to entertain family & friends in. The formal living room offers vaulted ceilings, a gas fireplace and sliding doors to the over sized patio with private views of the woods behind. There are gleaming hardwood floors in the living room & master bedroom. The Master suite is on the main level and is vaulted, with two spacious closets and a master bath with whirlpool tub, granite counters, and a custom tile package. The large fully upgraded kitchen features updated appliances, granite countertops, a separate breakfast area, a large pantry with ample storage, and porcelain tile flooring. A large laundry room, a powder room & a spacious two car garage round out the first floor. The second floor includes an open loft with a view of the two-story foyer-dining spaces and the living room. Upgraded carpets lead to two spacious bedrooms each offering plenty of sunlight and ample closet space, and a large hall bathroom servicing both the bed rooms. Various other updates include recessed lighting in all rooms, intercom system, central vacuum, and an updated Air conditioning system(2019). The location of this model home is unbeatable with views of the large pond and fountain from the kitchen, breakfast area, and upstairs bedrooms. Step outside & the swimming pool, kids play area, clubhouse and tennis courts are just steps away. This home is located in the West Windsor -Plainsboro school district & is close to all major highways, shopping & entertainment opportunities & minutes from the NJ transit station. Make an appointment to see this home today. Available for immediate move-in. A minimum one year lease is required.
Courtesy: RE/MAX of Princeton, (609) 921-9202
View additional infoThis lovely Amherst II model with finished Basement is situated on a premium wooded lot. Both the first and second floors are adorned with beautiful hardwood flooring. Cathedral ceilings and a gas fireplace highlight the living room formal Dining Room. Eat in kitchen features oak cabinets, granite countertops, and a double-door refrigerator. French sliding doors lead to a new deck, perfect for entertaining. Luxurious master suite with hardwood floors, includes a spa tub, his & her vanities separate shower area. Second bedroom with hardwood floors & double closet. The hallway features hardwood flooring and a storage closet. The full bathroom is adorned with ceramic tiles and includes a tub and shower. Conveniently located, the laundry room comes equipped with a washer and dryer. The fully finished basement offers additional living space. Attached car garage with opener. Easy access to train station, shopping areas & Blue Ribbon School district. Residents can enjoy a swimming pool, tennis courts, and clubhouse.
Courtesy: Realmart Realty, LLC, (732) 727-2285
View additional infoThis end-unit townhouse in Lawrence Square Village simplifies your busy life! It's move-in ready with brand new flooring and fresh, clean paint throughout. Located conveniently close to Costco, a variety of fast casual dining options, Quakerbridge Mall, and the expansive Mercer County Park, you'll have everything you need at your fingertips. The open-concept floor plan features bright living and dining areas, with a storage-rich white kitchen equipped with easy-to-clean wood-grain laminate flooring. Upstairs, you'll find two bedrooms, each with its own full bath. The primary bedroom's bath is en suite, and the second bath is adjacent to a convenient laundry alcove. This community offers desirable amenities, including a playground and pool, and two reserved parking spots ensure a hassle-free lifestyle. Square footage per Lawrence Twp.
Courtesy: Realmart Realty, LLC, (732) 727-2285
View additional infoWelcome to a beautiful 2 bedroom, 2.5 bath end-unit townhome in Lawrence Square Village. Hardwood flooring through living/dining room, a bay window and sliding door bring a lot of natural light. Kitchen is featured with granite counter-top and plenty of cabinet space. The upper floor has a large master bedroon with private bathroom and two closets. A second bedroom, hall bath and laundry complete the 2nd floor. Water heater less than 4 years. Community has pool, tennis courts, clubhouse and playground. Close to school, shopping, major highway and train station. Easy access to New York City and Philadelphia
Courtesy: Realty Mark Central, LLC, (609) 716-8400
View additional infoAt Lawrence Sq. Penthouse two bedroom two bath unit is Totally updated New laminated floors throughout .Large living room has fireplace ,skylights and balcony overlooking tall tree and open yard .Formal dining room eat in kitchen, Main bedroom with full bath with linen closet ,Large walk in closet. Second bedroom offers wall to wall closet. All baths are updated. Full bath in the hallway ,Next room is laundry room offers full size washer, Dryer ample storage space. Community offers pool, tennis , All major transport, Rt 1,295 ,95. Train to NY & PA. Near Princeton and other college's, Park Shopping and more location make it great place to live & enjoy life style. . Call agent to know more details
Courtesy: BHHS Fox & Roach - Princeton, (609) 924-1600
View additional infoMove in Ready on 6/1/24! Nicely maintained first floor condo in the desirable Lawrence Square Village of Lawrenceville. This bright and lovely condo features 2 bedrooms, 2 full baths, a formal dining room with ceiling fan, a delightful eat-in kitchen with gas range, tiled back splash, granite countertop, and a plenty of cabinets. Master Bedroom with en-suite full bath and Walk-in Closet; second bedroom with full wall Closet, guest/hall full bath and separate Laundry room with washer/Dryer and ample storage space. Community amenities include Public Pool, Clubhouse, Exercise Room, Tot-lot/Playground, Tennis Courts and Assigned Parking. Ideal location in close proximity to Costco, Quaker Bridge Mall, shopping plazas, parks, restaurants, universities/colleges (Princeton Rider, TCNJ), movie theaters, hospitals, major highways (I-95, I-295, Rt1 and Rt206), short drive to Downtown Princeton, both Princeton Junction and Hamilton train stations to Philly & NYC. Easy access to Trenton Amtrak Stations to other states.
Courtesy: EXP Realty, LLC, (866) 201-6210
View additional infoCentral Air Being Added! Escape the hustle and bustle to this peaceful retreat! Enjoy farmland views in the front and backyard. This 4 bed 1.5 bath home has so much to offer. Freshly renovated and painted. Large basement and tons of storage. 1 car garage. Beautifully updated kitchen with new appliances and quartz countertops. Formal dinging room and bonus room perfect for family entertaining. Just outside town but tucked away and very private. Minutes away from Mercer County Parks. Award winning schools. Features include wood burning fireplace, recessed lighting, baseboard heat, washer and dryer. Available today!
Courtesy: Realmart Realty, LLC, (732) 727-2285
View additional infoWelcome to this exquisite 2-bed, 2-full bath penthouse nestled on the coveted 3rd floor of Lawrence Square Village I community. Enjoy the luxury of a new water heater installed in 2020, with the added comfort of brand-new carpet awaiting before your move-in. Revel in the convenience of a newer washer and dryer set from 2023.This stunning abode boasts cathedral ceilings and a cozy wood-burning fireplace, sure to captivate. Indulge in the community's amenities, including tennis courts, playgrounds, and a sparkling swimming pool. Conveniently situated, with easy access to major highways such as Rt1, I-95, and I-295, this location is a commuter's dream. Nearby attractions include the renowned Quakerbridge Mall and Costco, as well as prestigious universities and hospitals. Just a short 10-minute drive to Princeton Junction and Hamilton Train stations. Discover the epitome of convenience and luxury in this prime location.
Courtesy: Queenston Realty, LLC, (609) 924-5353
View additional infoDon't miss this charming 3-bedroom townhome situated on a tranquil cul-de-sac. The entire home has been freshly painted and is ready for new tenants! The main level consists of a spacious kitchen with breakfast nook, open concept living and dining room and 1/2 bathroom. Upstairs you will find the master bedroom features a full ensuite bathroom and bay windows that flood the room with natural light. This level is complete with two additional, nicely sized bedrooms and a 2nd full bathroom. The backyard is fenced in, offering a patio area and backing to the woods. Located at the end of a quiet street. The community offers an association pool, playground, and other amenities. With two designated parking spaces and access to excellent Robbinsville Township schools, this home is a must-see. Schedule your visit today!
Courtesy: Century 21 Abrams & Associates, Inc., (609) 750-7300
View additional infoWelcome to this brand new 2-bed, 2-bath townhome in a beautiful community with spacious Living room, Kitchen, Bathroom and attached one car garage on level one. Kitchen features stainless steel appliances and quartz countertops. Convenient upper level Washer & Dryer. Easy Access to route 295 and Route 1, train station. Close to Washington Crossings, Princeton, kayaking, biking, shops and restaurants. A plus rated Excellent schools, Capital Health, Bank of America and major headquarters nearby. Community amenities include tennis, pickleball, dog parks, heated pools and hiking trails. Live the vibrant lifestyle you've been dreaming of!
Courtesy: BHHS Fox & Roach-Princeton Junction, (609) 799-2022
View additional infoStunning first floor condo in Hampton Chase was recently remodeled including wood like laminate flooring throughout. The Kitchen features quartz counters, tile backsplash, undermount lighting and newer stainless steel appliances. The Living Room flows to the Dining Room with ceiling fan and sliders to the patio. The full bath was completely remodeled with custom tile. Hampton Chase offers community pool, tennis courts and playground. It is conveniently located close to shopping, Hamilton train station and major roads.
Courtesy: Fathom Realty NJ, LLC, (888) 455-6040
View additional infoAvailable for rent is an east-facing, charming, and well-maintained 2-bedroom, 1.5-bathroom townhome with a four-season sunroom, recessed lights, a security system, and smart lights in the kitchen, located in the desirable Foxmoor community. Enter through a welcoming foyer equipped with a coat closet and a convenient powder room. Relax in a cozy living room featuring a wood-burning fireplace, perfect for those chilly evenings. Enjoy meals by bay windows that let in plenty of natural light and tile floors for easy maintenance. The modern kitchen offers ample cabinet space, updated appliances, granite countertops with a granite backsplash, and a breakfast island bar. The upper floor boasts a master bedroom with two walk-in closets and a luxurious Jack and Jill bathroom, shared with the second bedroom, which also has a walk-in closet. The attic provides ample storage space, ensuring you have plenty of room for your belongings. The fenced-in backyard opens to serene woods, offering privacy and tranquility. A four-season sunroom is perfect for entertaining guests or enjoying the view year-round. The community offers a pool, tennis court, and playground, along with ample parking for residents and guests. This townhome is in a great location, within the Robbinsville area known for its excellent school district and provides easy access to major routes such as Rt 33 and I-195, as well as the train station for convenient commuting. Don't miss out on this wonderful rental opportunity in the Foxmoor community!
Courtesy: Keller Williams Real Estate - Princeton, (609) 987-8889
View additional infoPhotos were taken prior to tenant moving in. Totally updated and in move-in condition. One of the largest models in desirable Society Hill, 3 bedrooms and 2.5 baths. Chefs will be delighted to cook in this completely renovated kitchen (2016) with quartz counter tops, stainless steel appliances, glass back splash, and breakfast bar. Numerous upgrades throughout, including new gleaming engineered wood flooring and carpeting, an updated powder room, newer windows and sliding glass door (2014), and a private paver patio (2016) backing to woods. Upstairs, find a spacious master bedroom with multiple closets and private bath. Two other large bedrooms and a full bath await restful nights. Living is easy with a convenient second floor laundry room and abundant storage space. A short walk to community clubhouse, pool, and tennis, as well as to downtown Lawrenceville's restaurants and retailers, nearby Village Park, Mercer Meadows, and Rosedale Park. Close to major highways, public bus stops, and NYC/PHL train stations and Princeton
Courtesy: RE/MAX of Princeton, (609) 921-9202
View additional infoLocation, location. Available bright townhome with 3 Bedrooms & 2.5 baths. First floor features foyer, formal dining room with newer flooring, living room new flooring with fireplace leading to fenced in lovely back yard. Breakfast room with Bay window. Eat in kitchen. with ceramic tile, dishwasher, stove, refrigerator. Powder room. Second floor Master bedroom with bay windows and new carpet, a full bath with Roman top 2 sinks and shower with Two closets and 3 windows Second & third bedroom with double closet and an access to a full bath. Community amenities. includes swimming pools, clubhouse, basketball, walking trails, playgrounds and tennis. Enjoy Robbinsville's Blue ribbon school district and close proximity to Hamilton and Princeton Jct. Train Stations, Convenient location. Show and rent!
Courtesy: EXP Realty, LLC, (888) 397-7352
View additional infoThis first-floor end unit condominium with a bright and sunny open floor plan in a quiet location of the desirable Eagles Chase neighborhood. With two spacious bedrooms, two full baths, and attached garage, this condo provides both comfort and functionality for daily life and entertaining. Start your day with views of the outdoors, and then unwind at dayâs end in the living room by the wood burning fireplace. Kitchen w/ stainless appliances, granite and a breakfast bar. Meal preparation is a breeze in the kitchen featuring newer cabinetry, stainless steel appliances, and exhaust hood. The main hallway leads to two private bedrooms, two generously sized upgraded full bathrooms, as well as a laundry room with shelving and newer washer and dryer. Secure building. One car garage and driveway, plus overflow parking. Part of the Lawrenceville education system, this community is minutes from shopping, restaurants, parks, and easy access to trains and major roads.
Courtesy: Keller Williams Premier, (609) 459-5100
View additional infoA meticulously maintained, second-floor condominium, boasting two bedrooms and two full bathrooms, is currently available for immediate move-in in the distinguished Wyndham Place. The location offers a breathtaking view of the surrounding woods from its rear balcony. The condominium itself features a formal living and dining room, a kitchen equipped with state-of-the-art stainless steel appliances, an abundance of cabinets and counter space, and sliding doors leading to the balcony. The interior of the house has undergone recent upgrades, augmenting its aesthetic allure. A separate laundry area is available, complete with ample counter space. The master bedroom is accompanied by a walk-in closet and a full bathroom, while the second bedroom comes with an adjoining full bathroom and closet. The condo provides an assortment of amenities, including a tennis court, clubhouse, and access to the association swimming pool and clubhouse. It is conveniently located within walking distance of a park and provides effortless access to Route 33, Interstate 195, and the train station, rendering it an ideal location for commuters. No Smoking & No Pets. How may I help you?Get property information, schedule a showing or find an agent |
|||||||||||||||||||||||||||||||||||||||||||||||||||||||||||||||||
Copyright © Metropolitan Regional Information Systems, Inc.



