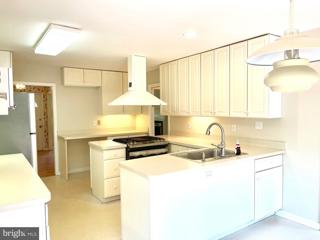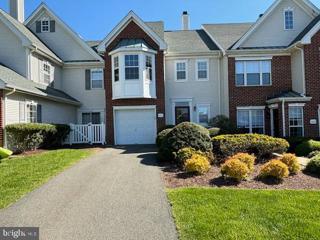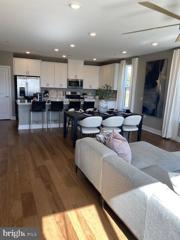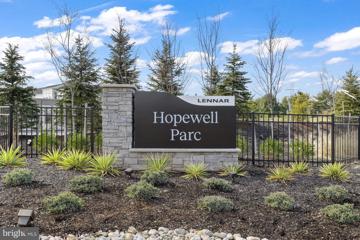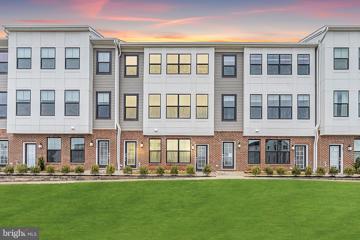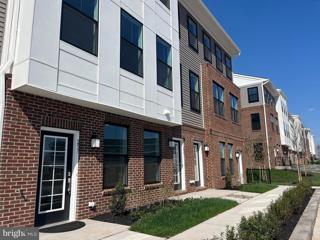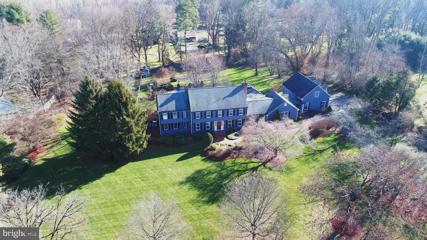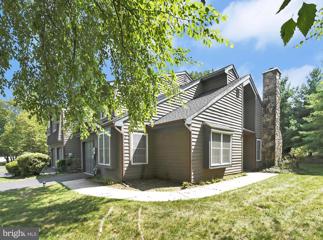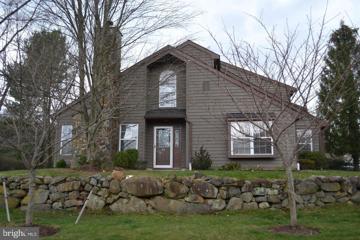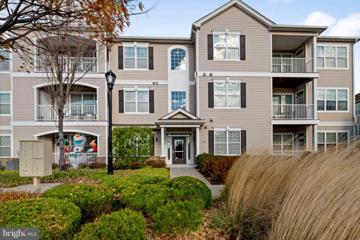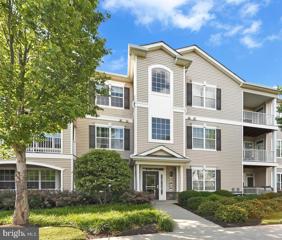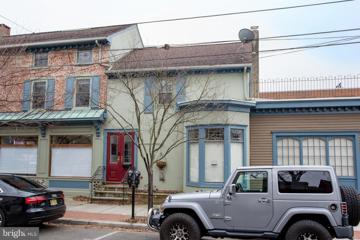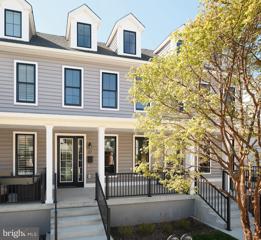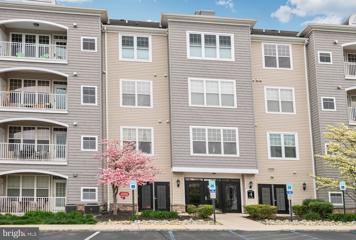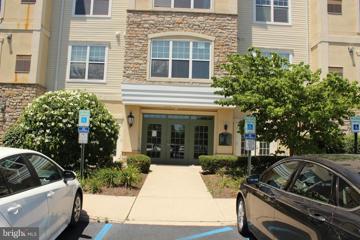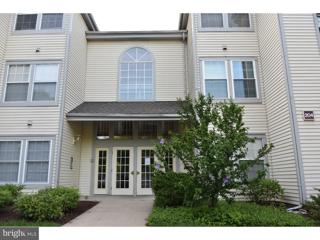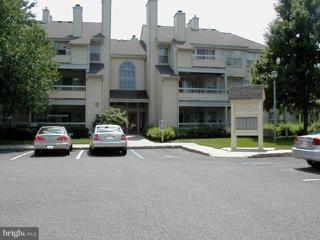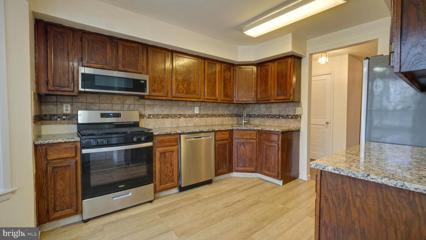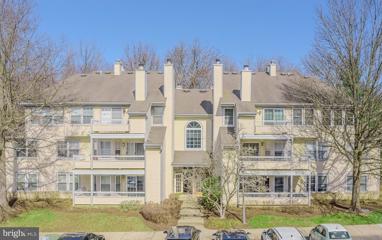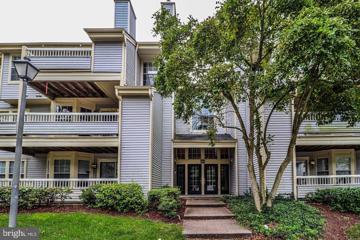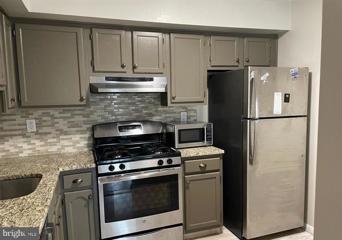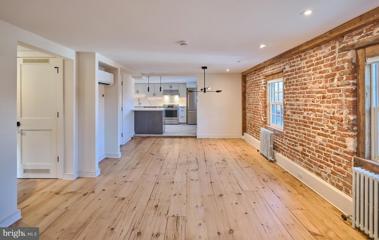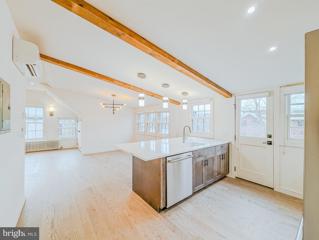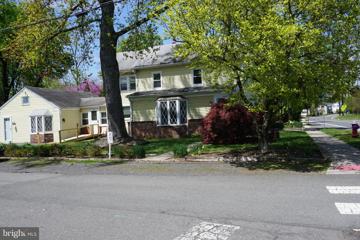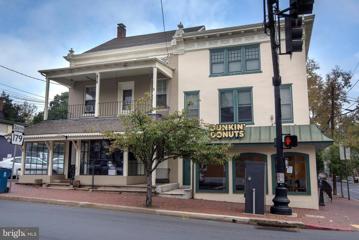 |  |
|
Hopewell Twp NJ Real Estate & Homes for RentWe were unable to find listings in Hopewell Twp, NJ
Showing Homes Nearby Hopewell Twp, NJ
Courtesy: Realmart Realty, LLC, (732) 727-2285
View additional infoThis peaceful Littlebrook home is ready to bring comfort and inspiration to the next generation! In a sunny neighborhood appreciated for its close proximity to Princeton Shopping Center and wonderful local schools. Walking distance to Princeton High and Middle schools. This generous, tree-framed parcel hosts a private yard, broad outdoor deck, and plenty of room for expansion and storage. Hardwoods flow through the upper levels, including a dining room opening to the Fresh painted deck, and the living room, inviting with bookcases and a wood-burning fireplace. Sparkling with sunshine, the party-sized kitchen will become everyone's favorite room, white cabinets and serving space galore, and atrium doors to the deck and pretty backyard. Brand new full bathroom. The lower level handles guest overflow with ease: in a well-sized family room, an office/bedroom, full bath, and a back entrance for private comings and goings. 3 sunlit bedrooms are handled by an updated hall bath. 2-car garage.
Courtesy: Compass New Jersey, LLC - Princeton, (609) 710-2021
View additional infoWelcome to 1006 Pebble Creek Court, a stunning 2 bedroom, 2.5-bathroom townhome located in the desirable Brandon Farms community in Pennington, NJ. This lovely townhome offers the perfect blend of modern amenities and comfortable living. As you step into the entry foyer, you are greeted by hardwood floors that lead into the spacious great room. The great room features a dramatic fireplace flanked by two stories of windows, creating a bright and inviting space. The kitchen is equipped with new white cabinetry, updated appliances and sliding doors that lead to the fenced patio, perfect for outdoor entertaining. The main floor also features a convenient powder room with new vanity and utility room. Upstairs, you'll find the master suite with a vaulted ceiling, recessed lights, two walk-in closets, and a neutral carpet. The master bath is a true oasis, complete with a whirlpool bath, shower stall, new vanity with double sinks, and a separate water closet with a window. The second bedroom features recessed lights, neutral carpet, and wood blinds. Additional highlights of this home include pulldown stairs for easy attic storage, a second-level laundry room with newer Samsung washer and dryer. The Brandon Farms community offers resort-style amenities, including a community pool, tennis courts, playground, and walking paths, providing ample opportunities for recreation and relaxation. Conveniently located near Rts. 195, 295, and 95, this townhome offers easy commuting options. Don't miss the chance to experience the best of modern living in the heart of Pennington.
Courtesy: RE/MAX One, (732) 438-0001
View additional infoIntroducing a brand new 3-bed, 2.5-bath townhome beautiful Hopewell with a spacious master bedroom with 2 sinks in masterbath with tub and shower . Modern kitchen featuring stainless steel appliances and quartz countertops. Convenient upper-level washer and dryer,loft type area in Hallway. Plus 2 Large bedrooms with large closets. Attached garage with EV charging. Easy access to 295, Rt1, and train station. Close to Washington Crossings, Princeton, kayaking, biking, shops, and restaurants. A plus rated Excellent schools, Capitol Health, Bank of America and major headquarters nearby. Community amenities include tennis, pickleball, dog parks, heated pools, and hiking trails. Live the vibrant lifestyle you've been dreaming of!Be the first renter. Newly added blinds. Summer time fun at New Hope and Princeton.Reduced security deposit. Pet friendly area.
Courtesy: Signature Realty NJ, (973) 921-1111
View additional infoWelcome to Hopewell Parc, where timeless allure harmonizes with contemporary comfort in the latest community of newly-built townhomes in Hopewell. Immerse yourself in a dynamic lifestyle enriched by recreational facilities, conveniently located just moments away from major highways and public transit, facilitating seamless travel to the bustling New York metropolitan area. Community Features: Special Event Center, Multiple Sports Courts, tennis, pickle ball volley ball, State-of-the-art Clubhouse boasting an Outdoor Heated Pool, Fitness and Aerobics Center, Electric Vehicle Charging Stations, and Resident Bike Racks. Playgrounds catering to children's entertainment. Hopewell Parc proudly falls within the esteemed Hopewell Valley Regional School District, ensuring exceptional education standards for its residents. Enjoy the ease of access to local boutiques and dining venues, enhancing daily errands and culinary experiences. This townhome epitomizes modern, open-concept living, commencing on the first floor with a welcoming living room and dining area. The kitchen showcases pristine white shaker-style cabinets, complemented by elegant quartz countertops and stainless-steel appliances. Access to this floor is facilitated through the attached 1-car garage, offering convenient entry into the home. The second floor hosts both bedrooms alongside the added convenience of second-floor laundry facilities. Be the inaugural occupant of this pristine townhome. Contact us for further details and secure your slice of contemporary living at Hopewell Parc.
Courtesy: EXP Realty, LLC, (866) 201-6210
View additional infoWelcome to Hopewell Parc, where historic charm meets modern convenience in Hopewell's newest community of new-construction townhomes. Here, you'll discover a vibrant lifestyle surrounded by recreational amenities, just minutes from major highways and public transportation for easy commutes to the New York metropolitan area. Community Amenities: Special Event Center Multiple Sports Courts State-of-the-art Clubhouse with Outdoor Heated Pool Fitness and Aerobics Center Electric Vehicle Charging Stations Resident Bike Racks Multiple Playgrounds for Children School District & Convenience: Hopewell Parc is proudly served by the well-regarded Hopewell Valley Regional School District, ensuring top-tier education for residents. Enjoy the convenience of local shops and restaurants right at your fingertips, making errands and dining out a breeze. The Arnold Townhome: The Arnold townhome, a three-story marvel, offers an open concept layout designed for modern living. Enter the first floor with ease, greeted by a spacious one-car garage perfect for secure parking and storage. Second Floor Entertaining: The heart of the home resides on the second floor, featuring a beautifully designed open concept layout. This space is ideal for entertaining guests or simply relaxing in style. The kitchen is a chef's dream with white shaker style cabinets, elegant white quartz countertops, stainless steel appliances, and not one but two pantries for ample storage. Third Floor Retreat: Venture upstairs to discover a versatile loft area, perfect for a home office, playroom, or cozy reading nook. The laundry area on this floor adds convenience to daily chores. The third floor also boasts three bedrooms, including an oversized owner's suite. Retreat to your sanctuary, complete with an en-suite bath and a spacious walk-in closet, providing both luxury and practicality. Don't miss your chance to be a part of this thriving community at Hopewell Parc, where every detail is designed for comfort, convenience, and a truly exceptional living experience. Contact us today to schedule a tour and make the Arnold townhome your new address.
Courtesy: Sureway Realty, (856) 552-0505
View additional infoBrand New Construction! Be the first to live here. Large townhome in Hopewell Parc. 2 story home. 2 Bedrooms and a full bath upstairs with and additional full bath downstairs. New everything - paint, upgraded flooring, appliances, Quartz countertops, upgraded bathrooms. This community is served by the Hopewell Valley Regional School District with nearby local shops and restaurants. Easy access to I-295, I-95, Route 1. Garage, Washer and dryer as well. Be sure to see video tour link below.
Courtesy: Coldwell Banker Residential Brokerage - Princeton, (609) 921-1411
View additional infoFor Rent and for Sale: Exquisitely expanded by a respected Princeton architect, this exceptional colonial has a spacious first floor encompassing a private guest suite complemented by rooms with an abundance of windows and glass doors designed for natural light to flow effortlessly through the home. The extended kitchen overlooks and accesses the pool and patio, which is a delight for cooks and entertainment. A center island with a breakfast bar, cooktop and a floating hood is flanked by a window wrapped breakfast room and sunlit sink at one end, a line of cabinets has a convenient coffee/beverage center and desk space at the other end. A formal dining room off the kitchen fosters a warm and comforting feel for more intimate dining . If the crowd is large, a fabulous front-to-back family room /sunroom combo can used as one large open space complete with a wet bar, wine coolers, floor-to-ceiling bookcases and a corner gas fireplace in the front and in the back, a spectacular atrium with walls of windows, vaulted ceiling and a set of glass French doors to the pool and patio. (An easy wall divider could make this area two rooms, allowing the first floor guest suite to have its own spacious sitting room and the main house, a striking sunroom style family room.) A front-to-back living room with a second fireplace is adjacent to a generous size study with a custom built curved, floor-to-ceiling bookcase, a sitting area and a walk-in closet. A second full bath, laundry area, wide hallways with storage and open shelving, and a rear foyer entrance with a walk-in closet to store sports equipment, completes this level. The upper level of the main house has five bedrooms and three full bathrooms. The primary bedroom has a vaulted ceiling complemented by a large palladian window, walk-in closet and a primary bathroom with dual sinks, a claw tub in an arched alcove, separate shower and water closet. An ensuite bedroom has a walk-in closet and three more bedrooms share a hall bathroom with dual sinks. Over the three car garage is a studio separate from the main house with a private entrance from the side porch and the garage. The open space concept is perfect for yoga, gym, dance/art studio or it could be designed into smartly divided work space. Outside, a two acre lot has been professionally landscaped with blue-stone walkways and patios, some covered, some opened leading to a sparkling pool with a bluestone surround and patio underneath the pergola. Gardens of gorgeous flowers, trees and shrubs surround the property. Completing the picture is a built-in fire pit and seating area that creates the perfect ambiance for evening gatherings. Located in a small, sought-after neighborhood conveniently situated less than 3 miles from both downtown Princeton and all the necessities of Nassau Park for easy errand-running.
Courtesy: Weichert Realtors - Princeton, (609) 921-1900
View additional infoFully Available! Rare end unit filled with light and freshly painted for a new tenant! Kitchen, appliances and Baths recently updated, laminate flooring in Kit, DR, LR (same as DR) and entry hall. Ceiling fans in bedrooms and LR. Extremely nice and very clean! Open House: Sunday, 5/5 12:00-2:00PM
Courtesy: BHHS Fox & Roach - Princeton, (609) 924-1600
View additional infoA stunning and updated Ashwood model 3-bedroom 2.5 bathrooms end-unit townhome on a picturesque corner lot is now available for rent in Montgomery Woods. This beautiful home boasts a spacious living room with a vaulted ceiling, sliding glass door, and a cozy fireplace, perfect for relaxing or entertaining guests. The first floor features a formal dining room, an eat-in kitchen, a convenient half bath, and a luxurious Primary Bedroom suite with a primary bathroom. Upstairs, you'll find two additional bedrooms, a large loft area that can be used as an office, and a fully updated bath. One of the highlights of this home is the impressive finished storage area built over the garage, offering multifunctional uses and accessible from the second floor. All bathrooms in the home have been tastefully updated. Located in the desirable Montgomery Township, just minutes outside of Princeton, this townhome offers easy access to major highways and NYC/PHL train stations, making it an ideal location for commuters. Don't miss out on the opportunity to rent this impressive and spacious townhome!
Courtesy: Weichert Realtors - Princeton, (609) 921-1900
View additional infoAvailable immediately gorgeous Arlington model; first floor end unit in The Jefferson community offering an open floorplan with 1,464 sq ft of living space and a private balcony facing trees and open fields. Painted with a neutral color, luxury vinyl flooring throughout, and stainless steel kitchen appliances (appliances in photos have been replaced)! The apartment features a 9-foot ceiling, walk-in closet, plenty of closet and storage space, in-unit laundry room with a washer & a dryer, and spacious bathrooms. This bright home is lit with LED lights throughout. Take advantage of all the community has to offer - Club House, 24-hour Fitness Center, Outdoor Pool, Lounge Area with Fireplace, Business Center, Kitchen, Patio and Playground! The HOA fee, which is paid by the landlord, covers all community amenities in addition to the unit's water and sewer usage (great savings). Located near highways 295, 95, & 195 and only minutes from the College Of New Jersey, Rider University, Trenton Mercer Airport, and NJ Transit & Septa trains. The unit is available immediately and wonât last long! The Jefferson is a newer, well maintained, safe and welcoming community! Individualized Telecom system allows residents to communicate with and admit guests into the building without having to leave their unit!
Courtesy: Weichert Realtors - Princeton, (609) 921-1900
View additional infoAvailable in July gorgeous Arlington model ; second floor end unit in The Jefferson community offering an open floorplan with 1,464 sq ft of living space and a balcony facing the front of the building. Painted with a neutral color, luxury vinyl flooring throughout! The apartment features a 9-foot ceiling, walk-in closet, plenty of closet and storage space, in-unit laundry room with a washer & a dryer, and spacious bathrooms. This bright home is lit with LED lights. Take advantage of all the community has to offer - Club House, 24-hour Fitness Center, Outdoor Pool, Lounge Area with Fireplace, Business Center, Kitchen, Patio and Playground! The HOA fee, which is paid by the landlord, covers all community amenities in addition to the unit's water and sewer usage (great savings). Located near highways 295, 95, & 195 and only minutes from the College Of New Jersey, Rider University, Trenton Mercer Airport, and NJ Transit & Septa trains. The unit is available immediately and wonât last long! The Jefferson is a newer, well maintained, safe and welcoming community! Individualized Telecom system allows residents to communicate with and admit guests into the building without having to leave their unit!
Courtesy: River Valley Realty, LLC, (609) 397-3007
View additional infoA private entrance leads to this vestibule with stairway access to this second and third floor apartment. Loads of natural light graces this spacious two bedroom/two bath apartment, highlighting customized details and amenities. The second floor has a large kitchen space with pantry, plentiful cabinetry and expansive counter space. The adjoining living area offers a decorative wood stove. The bedroom on this floor is ensuite and there is also a laundry area. The third level hosts the primary bedroom suite, with full bath, double pedestal sinks and dressing room with custom cabinetry. Hard wood flooring, ceiling fans, and central air are sure to please in this delightful apartment. The owner has a quiet time restriction.
Courtesy: Addison Wolfe Real Estate, (215) 862-5500
View additional infoBRAND NEW! Never before lived in, 3200+ sq ft LUXURY unit available for rent in the heart of downtown Lambertville, NJ! This is a very unique opportunity to rent a huge designer townhouse with top of the line appliances and finishes. Oversized private garage parking, custom closets, three en-suite bedrooms, gourmet chef's kitchen, hardwood flooring and rooftop deck/front porch are just a few highlights found within this stunning home. The exceptional location offers the best of everything with easy access to major highways, the canal towpath, local boutique shopping and fabulous restaurants in either New Hope or Lambertville. This home has been thoughtfully curated with sophistication, elegance and quality. If you are seeking a rental property which exudes the finest in luxury living, 37 Ferry St awaits your arrival. Small pets permissible on a case by case basis. Open House: Saturday, 5/4 12:00-4:00PM
Courtesy: RE/MAX Select, (973) 625-0450
View additional infoSPACIOUS & LUXURIOUS LIVING AT ITS FINEST IN THIS RARELY OFFERED CANTERBURY MODEL, FEATURING 1875 SQ FEET OF LIVING SPACE WITH 3 BEDROOMS & 2 FULL BATHS IN THE SOUGHT AFTER MADISON COMMUNITY. ABSOLUTE LARGEST RENTAL IN THE AREA FOR THE PRICE AND IS IN PRISTINE CONDITION. ENJOY A MODERN, PENTHOUSE FEEL VIBE SPREAD OUT ON ONE LEVEL WITH AN ELEVATOR, BUILDING SECURITY AND OUTDOOR PATIO BALCONY WITH STORAGE CLOSET. THIS UNIT HAS AN OPEN AND AIRY FLOORPLAN, PERFECT FOR LIVING AND ENTERTAINING. THE 3RD BEDROOM WITH FRENCH DOORS IS CURRENTLY USED AS A STUDY AND IS PERFECT FOR WORKING FROM HOME (LANDLORD WILL PROVIDE AN ARMOIRE FOR THIS OFFICE IF TENANT PREFERS TO USE IT AS A 3RD BEDROOM) THE PRIMARY SUITE HAS A LARGE WALK IN CLOSET AND ENSUITE BATH WITH DOUBLE SINKS AND SOAKING TUB SHOWER. THERE IS A DEDICATED LAUNDRY ROOM AREA WITH WASHER AND DRYER INCLUDED. BEAUTIFUL KITCHEN IS A CHEF'S DELIGHT WITH GAS COOKING, ALL APPLIANCES INCLUDED AND BREAKFAST BAR LEADING TO LARGE DINING ROOM SPACE. THE LIVING ROOM HOLDS MASSIVE FURNITURE AND HAS A COZY GAS FIREPLACE AND A FRENCH DOOR LEADING OUTSIDE TO A COVERED PATIO BALCONY. AMPLE STORAGE WITH LARGE CLOSETS THROUGHOUT. TENANT HAS USE OF CLUBHOUSE WHICH INCLUDES A MEETING ROOM, KITCHEN AND NICE SIZED GYM WITH PROFESSIONAL GYM EQUIPMENT! A PET COULD BE CONSIDERED ON A PER CASE BASIS BUT ABSOLUTELY NO SMOKING PERMITTED. LANDLORD WILL CONSIDER A ONE OR TWO YEAR LEASE, BEGINNING JULY 1, 2024. RENT INCLUDES WATER, SEWER, CLUBHOUSE AND GYM ACCESS. FABULOUS LOCATON & SUPER CONVENIENT TO ALL MAJOR ROADS, LOCAL AND INTERNATIONAL AIRPORTS, PARKS, SCHOOLS, DINING, SHOPPING, CAPITAL HEALTH HOSPITAL SYSTEM AND THE PHILLY AND NYC COMMUTES!
Courtesy: RE/MAX Diamond Realtors, (732) 297-1100
View additional infoGorgeous 1st floor condo featuring 2 bedrooms, 2 full baths, spacious entry way, living room with gas fireplace, dining room, kitchen with granite top counters. Hardwood floors throughout. Balcony with storage closet. Rent includes water and sewer, club house and gym. Located in the very desirable development called the MADISON. Tenant living currently so please schedule accordingly.
Courtesy: BHHS Fox & Roach - Princeton, (609) 924-1600
View additional infoThird floor Cloister model (largest available) in one of the best locations in desirable Canal Pointe. A penthouse condo w/ private location, Canal views & balcony backing to the woods. This sun-filled unit features Pergo flooring throughout entry & main living area; living room with two-sided wood burning fireplace with mantle & triple sliding glass doors opening to a large covered balcony w/ storage closet. Eat-in kitchen has stainless steel appliances, bay window, small dining area & separate door leading to balcony. Master bedroom has large walk-in closet & private bath w/ two sink vanity. Unit includes updated dishwasher, washer and dryer. Furnace, A/C and hot water heater (are approx. 9 years old). Near swimming pool & tennis courts. Close to downtown Princeton, NYC/PHL train, major highways, Canal towpath/jogging trail, Princeton CC 18 hole public golf course & shopping. Princeton address & top-rated W.Windsor/Plainsboro schools. No pets per assn by-laws. Tenant insurance required. Tenant responsible for utilities plus sewer and water.
Courtesy: Keller Williams Real Estate - Princeton, (609) 987-8889
View additional info2nd floor 2 bedroom, 2 bath condo in Canal Pointe. Living room with fireplace, sliders to private deck. Large master suite with walk in closet. Washer, dryer, storage, central air, swim pool. Great school district, near Princeton University, shopping mall and Princeton Junction Train Station. Owner is a licensed new jersey real estate agent.
Courtesy: Goldstone Residential LLC, (732) 898-3400
View additional infoSpacious two bedroom, lower level condo in the desirable Canal Pointe development in Princeton. Open layout with a combo living room and dining room and an eat in kitchen with granite countertops and stainless steel appliances. Laundry room with washer/dryer in the unit. Large Primary Bedroom with a walk in closet and full bathroom with double vanity. Oversized enclosed front porch with additional storage space. Condo is located less then 2 miles from Princeton Railroad station, Princeton University, highways, marketplace, shops, restaurants and much more!
Courtesy: Queenston Realty, LLC, (609) 924-5353
View additional infoWelcome to this lovely 2 bedroom/2 bathroom condo nestled in the desirable Colonnade Pointe community. This unit boasts a spacious combined living-dining area complete with a wood-burning fireplace, bay windows, and a sliding glass door leading to a private balcony overlooking the wooded surroundings. The newer kitchen features ample cabinets, granite countertops, and stainless steel appliances. The master bedroom offers a large walk-in closet and a renovated full bathroom with twin vanities. Additional highlights include updated bathrooms, an extra storage closet on the balcony, new light fixtures, newer windows/slider doors, and fresh paint throughout. The amenities of this pet-free community include a swimming pool, playground, and jogging trails. Conveniently located just across from Market Fair, with easy access to downtown Princeton, train stations, major highways, shopping, restaurants, and entertainment. The top-rated Windsor-Plainsboro school district. A must-see!
Courtesy: BHHS Fox & Roach-Princeton Junction, (609) 799-2022
View additional infoPenthouse Arbor model is entirely freshly painted featuring vaulted ceilings, wood burning fireplace and large walk in closet in the master bedroom. Located in the upscale Colonnade Point development, minutes to downtown Princeton, Princeton Junction train to NYC/Philly. Shopping, movies, restaurants and the D & R Canal towpath just a short walk away, this is the perfect choice for your new home! Community pool & tennis. Sorry, no pets allowed in this development. Immediate possession. Tenants responsilbe for gas, electric, cable and insurance. Available Nov 1st.
Courtesy: Coldwell Banker, (973) 233-2315
View additional infoBeautiful first floor Belvedere Model! This home is full of sunshine and meticulously maintained! Updated kitchen, beautiful floors. open and airy. Located close to the train station, bus lines, and shopping malls!
Courtesy: Addison Wolfe Real Estate, (215) 862-5500
View additional infoUnique opportunity to rent a renovated luxury apartment with parking space, located in the iconic Farleyâs bookshop building, with views of Delaware River in New Hope . Showcases state-of-the-art renovation designed by Ralph Fey, move in ready and waiting for you. Open floor plan kitchen, dining room, living room concept. Bright and airy with high end custom lighting throughout. Full size washer dryer, Radiant heated bathroom floors. This is the perfect balance of old world architectural details, charm and all modern world comforts, this one bedroom enjoys a rooftop deck with downtown views. Unit includes one parking New Hope views in the front and River view in the back. Walk to everything New Hope has to offer: the River Promenade, cultural historic sites, popular restaurants, shops and the bridge to Lambertville, New Jersey. No smoking. Landlord is open to longer term lease.
Courtesy: Addison Wolfe Real Estate, (215) 862-5500
View additional infoUnique opportunity to rent a renovated luxury apartment with parking space, located in the iconic Farleyâs bookshop building, with views of Delaware River in New Hope . Showcases state-of-the-art renovation designed by Ralph Fey, move in ready and waiting for you. Open floor plan kitchen, dining room, living room concept. Bright and airy with high end custom lighting throughout. Full size washer dryer, Radiant heated floors in bathroom. This is the perfect balance of old world architectural details, charm and all modern world comforts, this one bedroom enjoys a rooftop deck with downtown views, New Hope views in the front and River view in the back. Walk to everything New Hope has to offer, the Promenade, cultural historic sites, popular restaurants and shops and the bridge to Lambertville, New Jersey. One parking, no smoking. Landlord is open to longer term lease. Tenant insurance required.
Courtesy: BHHS Fox & Roach - Princeton, (609) 924-1600
View additional infofreshly painted new carpeting and vinyl flooring thru this second floor apartment, it shows great with new range and refrigerator. Located in historic Kingston its a block from the bus route restaurants and the post office and a drycleaner. No smoking , no pets and no lithium batteries are allowed . Parking for one vehicle is allowed off street. Tenants insurance is required, landlord covers all utilities. Please remove shoes when viewing. Showings commence Friday 4/26/2024
Courtesy: BHHS Fox & Roach-New Hope, (215) 862-3385
View additional infoThird floor downtown apartment with deck, recently renovated and move-in ready, enjoy a "walk to everything" location in the heart of historic New Hope Borough. No pets, no smoking. No on-site parking, municipal parking passes or private parking lot memberships are available in town. How may I help you?Get property information, schedule a showing or find an agent |
|||||||||||||||||||||||||||||||||||||||||||||||||||||||||||||||||
Copyright © Metropolitan Regional Information Systems, Inc.


