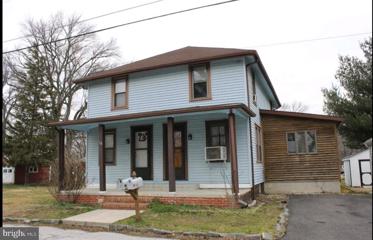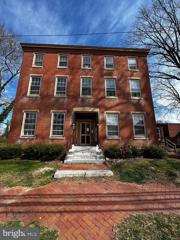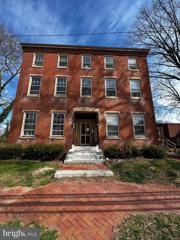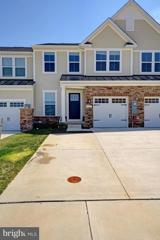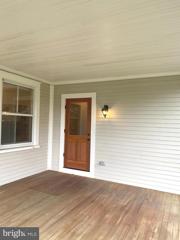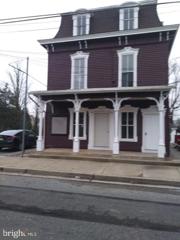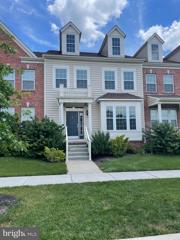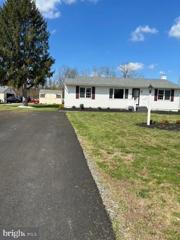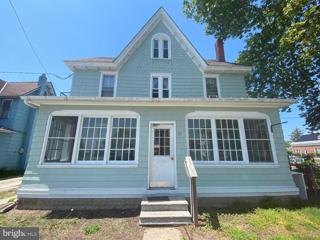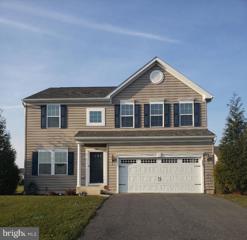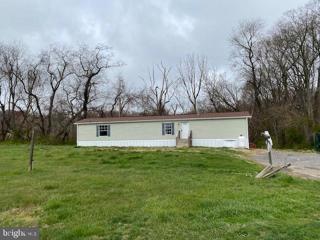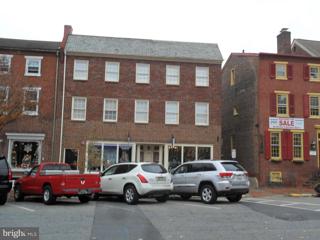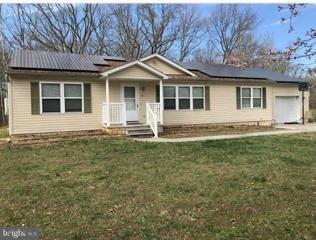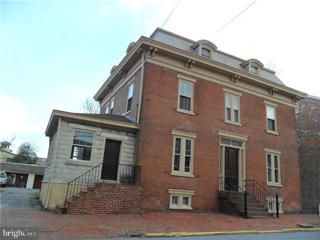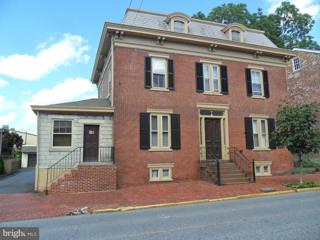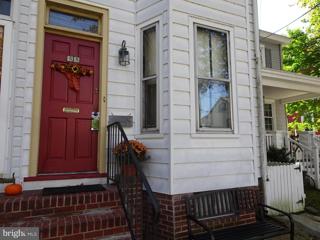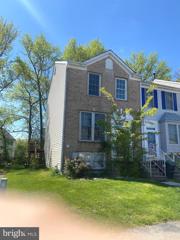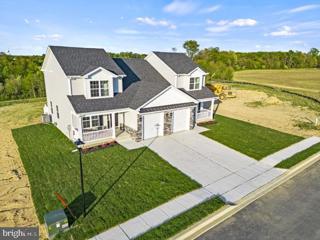 |  |
|
Hancocks Bridge NJ Real Estate & Homes for Rent
The median home value in Hancocks Bridge, NJ is $132,500.
This is
lower than
the county median home value of $165,000.
The national median home value is $308,980.
The average price of homes sold in Hancocks Bridge, NJ is $132,500.
Approximately 74.5% of Hancocks Bridge homes are owned,
compared to 16.5% rented, while
8.5% are vacant.
Hancocks Bridge real estate listings include condos, townhomes, and single family homes for sale.
Commercial properties are also available.
If you like to see a property, contact Hancocks Bridge real estate agent to arrange a tour
today! We were unable to find listings in Hancocks Bridge, NJ
Showing Homes Nearby Hancocks Bridge, NJ
Courtesy: American Dream Realty of South Jersey, (856) 299-6444
View additional infoWelcome to 12 Delaware Ave, a charming residence in the heart of Elsinboro Township. Half of the duplex is available for LEASE and offers a cozy and comfortable living space. 2 Bedroom and 1 Bath provides ample space for individuals or small family. The well-appointed kitchen is equipped with an electric range, new refrigerator, and separate dining area (overlooking the back deck). Basement has washer and dryer hook-up. Unwind on the back deck or better yet, lounge on the front porch and enjoy a touch of serenity with the view of the river at the end of the street. The landlord is responsible for oil for heat, water, sewer, lawn care and taxes. Contact me today to schedule a viewing and experience the charm of Elsinboro Township living. No Smoking permitted. This property uses a private septic system and has a capacity for a maximum of 3 people for this unit (no exceptions). All interested tenants must complete RentSpree application for TransUnion Screening.
Courtesy: Century 21 Gold Key Realty, (302) 369-5397
View additional infoBeautiful corner lot home in the highly sought-after Appoquinimink school district. Entering the main level you will be welcomed by the open concept floorplan with foyer, living room area, an updated kitchen with stainless steel appliances, granite countertop and an island which opens into the dining room. The powder room and mudroom complete this main level. A large finished multipurpose basement with a full bathroom that can be used as a movie theater, gym, play area or any use of your choice. The second floor has four bedrooms, two full baths including a primary bedroom with ensuite bathroom and an upper level laundry room.
Courtesy: BHHS Fox & Roach-Vineland, (856) 691-0091
View additional infoWelcome to this newly renovated 2-bedroom, 1-bonus room, 1-bathroom apartment nestled within a vibrant community. This meticulously refurbished residence offers a blend of modern comfort and classic charm, boasting freshly updated interiors with sleek finishes and ample natural light. Enjoy the convenience of a private parking lot exclusively for tenants. Renovations will continue throughout the entire 6 apartment building. The tenant pays for electric and cable/internet. Tenant must meet the following requirements, credit above 550, no evictions, income 3x rent, no gaps in employment history. A NTN must be filled out prior to Showing.
Courtesy: BHHS Fox & Roach-Vineland, (856) 691-0091
View additional infoWelcome to your newly renovated 2-bedroom, 1-bonus room, 1-bathroom apartment nestled within a vibrant community. This meticulously refurbished residence offers a blend of modern comfort and classic charm, boasting freshly updated interiors with sleek finishes and ample natural light. Enjoy the convenience of a private parking lot exclusively for tenants. Renovations will continue throughout the entire 6 apartment building. The tenant pays for electric and cable/internet. Tenant must meet the following requirements, credit above 550, no evictions, income 3x rent, no gaps in employment history. A NTN must be filled out prior to Showing.
Courtesy: Exit Homestead Realty Professi
View additional infoð **For Rent: Nice renovated Home in Suburban Neighborhood - 105 Hubbell Ave, Salem NJ** Escape to suburban living in this 2-story home located at 105 Hubbell Ave in Salem, NJ. Ideal for families or those seeking a neighbor close to all amenities, this property offers both comfort and convenience at an affordable price. No smoking in unit, no pets. tenant must provide a copy of the renters insurance when signing lease **Rental Details:** - **Monthly Rent:** $1,500 - **Security Deposit:** $2,000 - **Application Process:** Must apply through RentSpree (link provided upon inquiry) - **Documentation Required:** 3 months of recent pay stubs and 4 months of current bank statements. - **Credit Score Minimum:** 540 **Home Features:** - **Two Spacious Bedrooms:** Perfect for rest and relaxation. - **Modernized Bathroom:** Equipped with updated fixtures. - **New Appliances:** Including a stove, refrigerator, and dishwasher for your convenience. - **New Windows:** Recently installed to enhance energy efficiency and indoor comfort. - **New Flooring:** Stylish and easy to maintain. This can be your new home. Enjoy the benefit of new installations such as windows and appliances, reducing maintenance worries and enhancing your living experience Don't miss this opportunity to rent a beautiful home ready for you to move in. Schedule a viewing today and see why 105 Hubbell Ave should be your next address
Courtesy: First Class Properties, (302) 677-0770
View additional infoWhatâs better than a brand new home to move into in everyoneâs favorite town â Middletown. Served by Appoquinimink School District, this 2630 square foot townhome is located in the Baker Farm community. The first floor has engineered hardwood flooring throughout. The kitchen has double ovens and a built-in microwave with an oversized gas cooktop. Quartz countertops, multiple work surfaces endless cupboards and a massive island with breakfast bar are additional kitchen features. The great room is 24â x 20â and is part of the very open first floor living space. From the great room you can exit to the elevated fenced maintenance-free deck overlooking the backyard and open community area. The 2nd story has 3 very large bedrooms with the main bedroom enjoying a full bath with double glass doored shower, quartz countertops with double sinks and a doored separate commode. The walk-in closet is massive. The other two bedrooms are very large with nicely sized closets. And there is more! The lower level is fully finished and just waiting for multiple applications such as office space, home schooling area, entertainment center ⦠or whatever your lifestyle celebrates! There is a one car garage as well as a double concrete driveway. It has it allâ¦itâs all new and waiting for you!
Courtesy: EMORY HILL REAL ESTATE SERVICES INC., (302) 322-9500
View additional infoLook at this pet friendly charming water access community. Tour this 4-bedroom 2.5 bath home today. Period elegance with all the modern conveniences. Close to all major through fares. A gem of a property. Applicants must have a 625 or better credit score and good landlord reference or acceptable mortgage history and applicant/s must gross 3x the monthly rent. No smoking rental, Pet considered with months pet deposit. Approved applications must carry renters' insurance. All applicants over 18 must complete an application.
Courtesy: Long & Foster Real Estate, Inc., (302) 351-5000
View additional infoAvailable now! 5 Warfel Drive is a 3 bedroom, 1 bathroom twin with vaulted ceilings and in-unit laundry. The kitchen offers lots of storage, center island and a dishwasher. All three bedrooms have ceiling fans and this property is freshly painted. Additional features include, sliding glass doors that open to a private, shaded backyard & the driveway allows for 1 or 2 off-street parking spaces. Welcome home! Special clauses are available upon request. Qualifications: Good Credit History, Solid Income 3x Monthly Rent & Good Landlord References /Mtg History
Courtesy: Peze & Associates, (856) 663-9100
View additional infoOversized 2 bedroom apartment. Downstairs unit with basement storage and off-street parking. Newer heat pump for heat/AC.
Courtesy: BHHS Fox & Roach - Hockessin
View additional info1) No smoking permitted 2) Pet considered with owner approval and pet deposit 3) Tenant pays all utilities including water and sewer 4) Renters insurance required 5) Tenant responsible for lawn care to include grass cutting, weeding, leaf removal and snow removal 6) No alterations to home or grounds without written permission from Landlord 7) Community regulations apply 8) Use of area rugs or floor protectors required under all furniture resting on hardwood floors 9) Tenant prohibited from flushing foreign objects down the toilet 10) Tenant responsible for replacement of batteries in smoke detectors and garage remote 11) Ice makers/garbage disposals will be repaired at owners discretion 12) Clogged drains resulting from tenants actions will be repaired at tenants expense 13) Appliance damage other than the normal wear and tear will be repaired at tenants expense.
Courtesy: Phoenix Real Estate, (302) 300-2300
View additional infoRanch home in Appoquinimink School District. This lovely ranch is in excellent condition with 3 bedrooms, 2 full bathrooms, eat-in-kitchen, living room, main floor laundry, plus a clean, dry basement. Off street parking in the driveway to the left of the home (when facing from street). Pole barn next door is NOT part of this rental. NO smoking, NO animals allowed. Credit check, background check and income verification is required. Owner will provide application information through mysmartmove.com. Tenant responsible for all utilities, including trash and snow removal if needed.
Courtesy: First Class Properties, (302) 677-0770
View additional infoTwo bedroom one bathroom unit in a secured building and security cameras on site. Each tenant is allotted one assigned parking space but there is additional street parking. Units have updated, modern kitchen with granite countertops and stainless steel appliances. This home is not pet friendly. It will be available for move-in June 1, 2024 with a minimum one year lease. Call Amy for a showing appointment.
Courtesy: EXP Realty, LLC, (866) 201-6210
View additional infoAttention, renters! An exciting opportunity awaits in Pennsville with this newly renovated 1st-floor unit. This apartment has undergone a tasteful transformation, featuring a brand-new kitchen, updated bathroom, fresh flooring, and a vibrant paint palette, among other enhancements. The result is a modern and inviting living space that you'll be proud to call home. The unit comprises 1 spacious bedroom and an additional bonus room, providing flexibility for various living arrangements. Landlord requirements include a combined income of 2.5 times the monthly rent and a credit score of 600 or higher. Seize the moment and apply online today to secure your spot in this beautifully updated rental unit. Don't miss out on the chance to experience comfortable and stylish living in Pennsville!
Courtesy: Keller Williams Real Estate - Newark, (302) 738-2300
View additional infoBeautiful 2 story home - 4 bedrooms and 2.2 baths. Hardwood floors throughout the 1st floor. Open floor plan. Formal living room Large family room with built ins open to large kitchen with stainless steel appliances, center island and butlers pantry. Dining area off kitchen with access to rear deck and fenced yard. Main bedroom with large walking closet and private bath. 3 additional bedrooms, full bath in hallway and laundry room with washer and dryer finish up the 2nd level. Partial finished basement with large storage area. Gas heat, Central air. 2 car garage with inside access. Tenant is responsible for all utilities including sewer, trash, lawn maintenance & snow removal.
Courtesy: Welcome Home Realty, (302) 724-4310
View additional infoLook at this gem right at the heart of Smyrna! This charming cape cod has everything to offer in a comfortable home. Located on a quiet street in a well-established neighborhood, it has hardwood flooring in the main living area, kitchen and dining room. The kitchen has granite countertops, center island and a huge pantry. The primary bedroom on the main floor is spacious and with a walk in closet. Two other good-sized bedrooms and a full bathroom are on the second level. All the bathrooms have been updated with luxury vinyl plank flooring. Extra space and storage? Well check out its full unfinished basement! Outside you will enjoy the deck that overlooks the huge open backyard with mature trees along the all-around privacy fence. There are plenty more to appreciate like its detached garage, no HOA fees, location that is a minute to Rt. 13 and short driving distance to stores and public facilities. Don't wait, schedule your tour today!
Courtesy: Key Realty, (302) 674-4500
View additional infoA Mobile home, offer 2bedroom and 2 full bath. Kitchen and Living room for your entertainment .
Courtesy: Long & Foster Real Estate, Inc., 6099673001
View additional infoAvailable Immediately... Old world charm circa 1910 will welcome you to this well maintained spacious Victorian with inviting front porch, shared driveway w/two car off street parking and limited back yard availability to the Tenant. Tenant responsible for all utilities to include cable. Water and Sewer will be billed separately to the Tenant as received by the City of Bridgeton. Tenant insurance required and Tenant will maintain small yard. Landlord is requiring RentSpree or NTN Application for review PRIOR to approving any showings (less than 30 days old) and 2 months of paystubs for all prospective parties and co-signors responsible for payment on the Lease.
Courtesy: Curt Scully Realty Company, (302) 322-1894
View additional infoStudio apartment for rent. Recently renovated bathroom, newer appliances, shared washer/dryer on premises. All utilities included except cable, internet, phone. No smoking allowed in building or on deck. View of the river/park. Owner is licensed realtor.
Courtesy: Curt Scully Realty Company, (302) 322-1894
View additional info2nd floor 1 bedroom, 1 bath apartment. Fully equipped kitchen, hardwood floors, coin operated washer/dryer on premises.
Courtesy: BHHS Fox & Roach-Vineland, (856) 691-0091
View additional info66 Parkview Height Extension is a charming property located in Bridgeton, NJ. This residential gem offers a perfect blend of comfort, style, and convenience. Nestled on a cul-de-sac, the house showcases a beautiful exterior with a well-manicured lawn and a welcoming front entrance. As you step inside, you'll be greeted by a spacious and inviting interior. The open floor plan creates a seamless flow between the living, dining, and kitchen areas, making it ideal for entertaining guests or spending quality time with family. The living room features large windows that fill the space with natural light, creating a warm and inviting ambiance. The kitchen is a perfect place to whip up delicious meals and create lasting memories. The kitchen has lots of counter space and cabinets. Adjacent to the kitchen is the dining area, providing a comfortable space for enjoying meals with loved ones. The property boasts three bedrooms. Primary bedroom to the left of the living room offers a peaceful retreat. The primary bedroom features an ensuite bathroom, providing privacy and convenience. The additional bedrooms are on the right from the dining area and can be used for children, guests, or a home office, depending on your needs. The full basement with extra tall ceilings can be conveniently accessed through the kitchen. Garage also has interior access making bringing in groceries a breeze. Outside, the property offers ample space for outdoor activities, gardening, or simply relaxing in the fresh air. There's also a patio area where you can set up outdoor furniture and host barbecues or enjoy quiet evenings under the stars. Conveniently located in Upper Deerfield, NJ, 66 Parkview Height Extension is within close proximity to schools, parks, shopping centers, and other amenities. With its desirable location and well-designed living spaces, this property offers a wonderful opportunity to create a comfortable and fulfilling lifestyle.
Courtesy: Curt Scully Realty Company, (302) 322-1894
View additional infoYou will be impressed with the renovations done to this upscale garden apartment located in Historic New Castle. Large 2 bedroom, 1 bath ground floor level apartment. Lots of original features with all modern conveniences. High ceilings, large windows, original moldings, newer hardwood floors, tile in kitchen and baths, granite countertops, all new appliances, private laundry, large master suite, an additional room for use as an office/bedroom. You won't be disappointed.
Courtesy: Curt Scully Realty Company, (302) 322-1894
View additional info2nd floor apartment - 1 bedroom and a newer bathroom, living room with decorative fireplace with eat-in kitchen. Coin operated washer/dryer on the first floor of the building.
Courtesy: Curt Scully Realty Company, (302) 322-1894
View additional infoFully furnished home located in the city limits of Old New Castle. 3 Bedrooms 1 full bath. Walking distance to Battery Park, Historic shops and fine dining. Enjoy all the events Historic New Castle has to offer. No pets, no smoking.
Courtesy: EMORY HILL REAL ESTATE SERVICES INC., (302) 322-9500
View additional infoAdorable 3 bedroom, 2 1/2bath townhouse in Bear. Enjoy your morning coffee viewing the lovely tree lined backyard from your deck. Fully finished downstairs walk out basement with full bath. Freshly painted, new carpet and end unit. Please read the requirements for renting. Remarks: 1)No pets permitted 2)No smoking permitted 3)Tenant responsible for all utilities, including Water and Sewer 4)Tenant responsible for Trash removal and Snow removal 5)Tenant responsible for Lawn/Tree/Shrub Care, weeding and watering in Season 6)Tenant to use area rugs in high traffic areas of wood floors, floor protectors under furniture resting on hardwoods 7)Tenant responsible for all fines from County or HOA for violation of regulations 8)Proof of renters' insurance for all tenants required at time of possession 9)All occupants, aged 18 and older, are required to undergo a criminal background check Requirements: Tenants must have a Credit Score of 625 or higher, satisfactory Landlord References or Mortgage payment history. Your total household GROSS weekly income must equal the monthly rent. All occupants, ages 18 and older, are required to undergo criminal background check.
Courtesy: Patterson-Schwartz-Hockessin, 3022393000
View additional infoIf you are currently working with an agent, please contact them to schedule a tour. If you do not have an agent, we can connect you with one who can assist you. Are you a prospective tenant looking for a brand-new rental property located in the beautiful Centerville Development? Look no further! This stunning New construction home located at 264 Doylestown Rd has three bedrooms, two and a half baths, a full basement, a garage, and a lush, sodded front lawn. The main level features LVP flooring, a nicely sized great room and dining room with partial pond views, and a spacious kitchen with quartz countertops, stainless steel appliances, breakfast bar overhang, soft-close cabinets and drawers. The large owner's suite boasts a substantial walk-in closet, comfort height double sink vanity and walk-in shower. This home also features a beautiful deck with a nice view of the pond and a whole-house vacuum cleaner. This home is tenant move-in ready and will not last long; schedule your tour today!!! SPECIAL CLAUSES: 1) No smoking permitted 2) No pets permitted 3) Renters insurance required 4) Tenant pays all utilities including water, sewer, trash 5) Tenant responsible for lawn care to include grass cutting, weeding, leaf removal and snow removal 6) No alterations to home or grounds without written permission from Landlord 7) Tenant responsible for replacement of any batteries, bulbs, or filters in the property during tenancy 8) Tenant required to change HVAC filters at least quarterly or as recommended by manufacturer 9) Ice makers/garbage disposals will be repaired at Owners discretion 10) Clogged drains resulting from tenantsâ actions will be repaired at the tenantsâ expense 11) Property has a public sewer, Tenant is prohibited from flushing cat litter, cleaning products, feminine hygiene products, diapers, cleaning wipes, tissue papers, paper towels, and other foreign objects down the toilet How may I help you?Get property information, schedule a showing or find an agent |
|||||||||||||||||||||||||||||||||||||||||||||||||||||||||||||||||
Copyright © Metropolitan Regional Information Systems, Inc.


