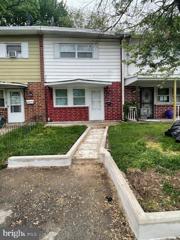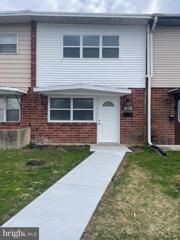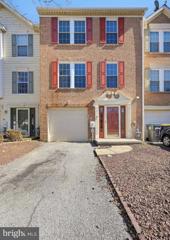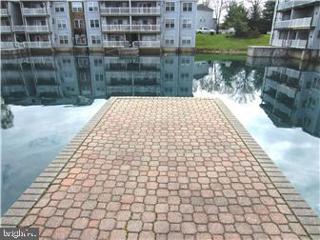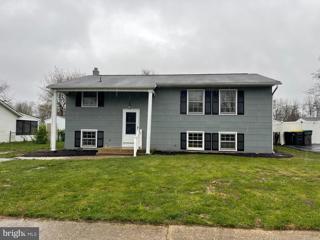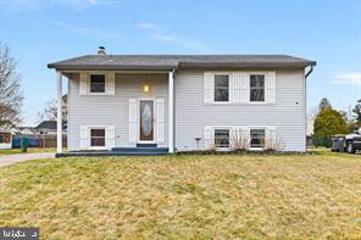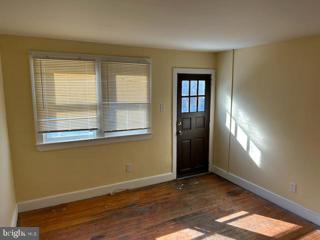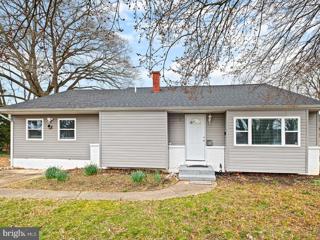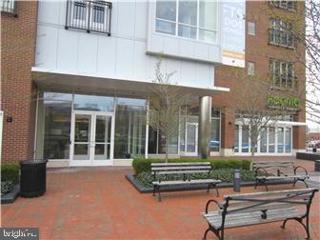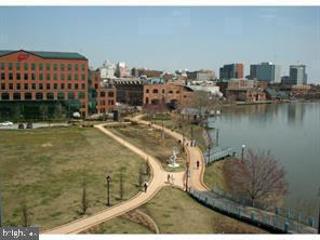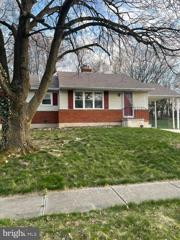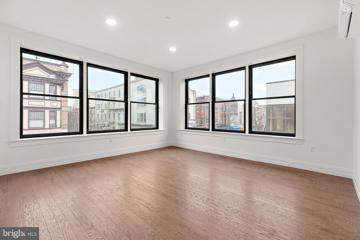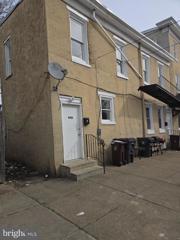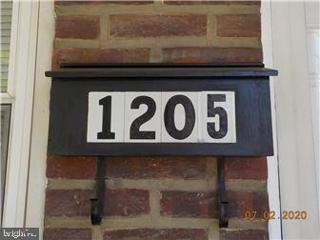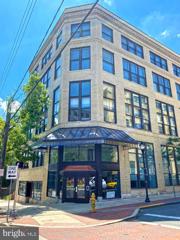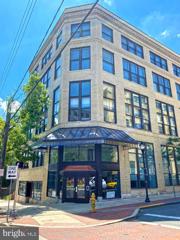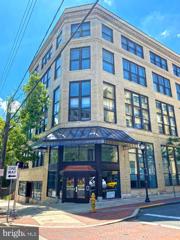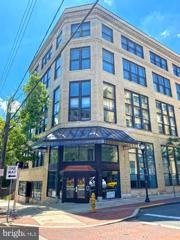 |  |
|
Hancocks Bridge NJ Real Estate & Homes for RentWe were unable to find listings in Hancocks Bridge, NJ
Showing Homes Nearby Hancocks Bridge, NJ
Courtesy: Concord Realty Group, (302) 477-0400
View additional infoWelcome to 66 Thorn Ct, located in the heart of New Castle, DE 19720! This charming residence offers the perfect blend of comfort and convenience, boasting three spacious bedrooms ideal for families or individuals seeking ample living space. With a generous 1025 square feet of living area, there's plenty of room to stretch out and make yourself at home. Step into a newly renovated kitchen, complete with brand new granite countertops and an over-range microwave. These modern amenities add both style and functionality to the heart of the home, making meal preparation a breeze. Additionally, the updated bathroom features stylish finishes that elevate everyday living, providing the perfect backdrop for your lifestyle. We proudly welcome Section 8 tenants. Owner is a licensed Real Estate Agent in Delaware. Don't miss out on the opportunity to make this your new home sweet home. Contact us today to schedule a viewing and experience the beauty and convenience this property has to offer!
Courtesy: Patterson-Schwartz-Hockessin, 3022393000
View additional infoIf you are currently working with an agent, please contact them to schedule a tour. If you do not have an agent, we can connect you with one who can assist you. Charming Bungalow on a quiet street. This 2 bedroom 1 bath single family home has hardwood floors throughout, a large yard, a workshop/shed, and is pet friendly. This house has central air and a forced air natural gas furnace. There is a lot of storage space available as well between the walk up attic, basement, and workshop. The private backyard has a decent sized deck for entertaining. The unfinished basement has the laundry center and a lot of open space. 1) No smoking permitted 2) Renters insurance required; tenant must show proof of insurance prior to occupancy 3) Pet(s) permitted with owner approval and pet deposit 4) Tenant pays all utilities including electric, gas, water, sewer and trash 5) Tenant responsible for lawn care to include grass cutting, weeding, leaf removal and snow removal 6) No alterations to home or grounds without written permission from Landlord 7) Use of area rugs or floor protectors required under all furniture resting on hardwood flooring 8) Tenant responsible for replacement of any batteries, bulbs, or filters in the property during tenancy 9) Tenant must run dehumidifier in summer 10) Tenant required to change HVAC filters at least quarterly or as recommended by manufacturer11) Ice makers will be repaired at Owners discretion 12) Clogged drains resulting from tenantsâ actions will be repaired at the tenantsâ expense 13) Property has public sewer. Tenant is prohibited from flushing cat litter, cleaning products, feminine hygiene products, diapers, cleaning wipes, tissue papers, paper towels, and other foreign objects down the toilet
Courtesy: RE/MAX Edge, (302) 442-4200
View additional infoWelcome to your newly renovated home! This townhome is a recently updated 3 bedroom, 1 bathroom unit. 102 Thorn Lane has new everything from HVAC and central air system to stainless steel appliances, windows, siding, roof, and electric. Enter in the large front living room and make your way back to the kitchen with beautiful granite countertops. Driveway with space for 2 cars out front. Easy access to Rte 13 and I-95, which means close to shopping, restaurants, and NJ. Apply now! Special Clauses: 1) No smoking 2) No pets 3) Tenant responsible for all utilities including gas, electric, water, sewer, trash, cable/internet. 4) Tenant responsible for lawn care and snow removal.
Courtesy: Compass, (302) 202-9855
View additional infoAvailable immediately. This lovely townhome in popular Chapman Woods features a spacious layout with 3 bedrooms, 2 full bathrooms, and 2 half bathrooms, providing ample space for relaxation and everyday living. Entering the home, you have a first floor living space great for an office or living space. The laundry room, powder bathroom and one car garage complete the first floor. Upstairs there are hardwood floors throughout the main living with an open floor plan, eat in kitchen and sliding doors leading to the deck. The kitchen is equipped with stainless steel appliances, granite countertops, and plenty of cabinet space. Upstairs are 3 nice sized bedrooms with brand new neutral carpet. Conveniently located near schools, parks, shopping centers, and major highways, this property provides easy access to everything Newark has to offer. Plus, with its proximity to major transportation routes like I-95, commuting to neighboring cities is a breeze. Special Clauses: 1) Pets case by case basis. 2) No smoking 3) Tenant responsible for all utilities including electricity, water, sewer, cable, trash. 4) Tenants responsible for landscaping and snow removal.
Courtesy: BHHS Fox & Roach - Hockessin, (302) 999-9999
View additional infoWelcome home to this charming, interior townhome nestled in Newark, DE, boasting a beautiful brick exterior and within the five mile radius of Newark Charter! The convenience of an attached one-car garage provides easy access to your home. Upon entering, the ground level offers versatility with garage access and a spacious living area. On the second level, you'll discover another inviting living room, a kitchen with a breakfast bar, and a dining area, creating a seamless flow for daily living and gatherings. Venturing up to the third level, the primary bedroom features a walk-in closet and ensuite bathroom for added privacy. Two additional bedrooms offer comfort and flexibility to accommodate your needs. Step outside onto the back deck off the second level, where you can unwind and enjoy the fenced-in backyard. Conveniently situated close to Newark, Wilmington, and Maryland, this home offers easy access to a variety of amenities, dining options, and entertainment venues, ensuring a lifestyle of convenience and enjoyment. Don't miss out on the opportunity to make this townhome your own and experience the best of Delaware living! SPECIAL CLAUSES: 1) No smoking permitted 2) No pets permitted 3) Renters insurance required 4) Tenant pays all utilities including electric, gas, water and sewer 5) Property is currently wired for security system, monitoring available at tenant expense 6) Tenant responsible for lawn care to include weeding, leaf removal and snow removal 7) No alterations to home or grounds without written permission from Landlord 8) Use of area rugs or floor protectors required under all furniture resting on hardwood flooring 9) Tenant required to change HVAC filters at least quarterly or as recommended by manufacturer 10) Property has a public sewer system. Tenant is prohibited from flushing cat litter, cleaning products, feminine hygiene products, diapers, cleaning wipes, tissue papers, paper towels, and other foreign objects down the toilet 11) No Sublease without landlord written permission 12) tenant responsible for any repair less than $100.
Courtesy: Patterson-Schwartz-Property Management, (302) 234-5240
View additional infoIf you are currently working with an agent, please contact them to schedule a tour. If you do not have an agent, we can connect you with one who can assist you. Beautifully maintained and ready to move into! This 2-bedroom, 2-bath unit offers views of the water from the living room and both bedrooms. Property has an updated kitchen, in unit laundry, upgraded bathrooms and a balcony right on the water. Rent includes trash, parking, exterior maintenance, pool access, fitness center, and sauna. Centrally located within minutes of major routes and shopping. SPECIAL CLAUSES: 1) No smoking permitted 2) No pets permitted 3) Tenant responsible for all utilities including water and sewer 4) Renters insurance is required 5) Tenant to abide by Condo Rules & Regulations 6) Ice makers and garbage disposals will be repaired at owners discretion 7) Clogged drains resulting from tenants actions will be repaired at tenants expense 8) Included in rent are lawn, snow removal and trash
Courtesy: Keller Williams Real Estate - Newark, (302) 738-2300
View additional infoTotally renovated 4 bedroom 2 full bath bi-level in Brookbend. On the upper level you will find updated kitchen with stainless steel appliances, 42 inch cabinets, granite counter tops and breakfast area. Large living room/ dining room combo. Slider off dining room leads to rear deck and fenced rear yard. Rounding up the upper level is the updated full bath, linen closet and 3 bedrooms. Lower level has large bonus room, over sized laundry room, 4th bedroom and unfinished basement with access to rear yard through bilco doors. Lets not forget the updated HVAC (located in attic) and hot water heater. NO PETS Tenant is responsible for all utilities including sewer, trash, lawn maintenance and snow removal.
Courtesy: American Dream Realty of South Jersey, (856) 299-6444
View additional infoWelcome to Apartment #B ( an upstairs apartment) at 90 State Street,; centrally located in the Borough of Penns Grove. The landlord offers the next tenant here a very nicely presented, quaint and clean living space, This 2 bedroom , 1 bath second floor apartment has been purposely prepared for the next long term tenant to enjoy, if out there.. A minimum of 12 month lease only apply. No cooling, window units provide the air conditioning needed to cool this reasonably sized apartment, efficiently. This apartment offers a nice sized kitchen with granite countertops. Landlord will not provide tenant's refrigerator unless required by voucher, or further negotiated. This gem of a rental unit won't last long. Located within walking distance of schools, stores and churches any only three blocks from the beautiful Delaware River for those evening scenic walks. Section 8 vouchers accepted. Apply with Rent Spree link provided.
Courtesy: RE/MAX Edge, (302) 442-4200
View additional infoIt is ready to be moved into! Welcome to this three-bedroom, one-and-a-half-bath raised ranch home, which awaits your creative touch in the Scottfield community. You are led to the flexible main living level as you enter the inviting foyer. The eat-in kitchen, equipped with stainless steel appliances, offers a comfortable and casual space that opens to the dining and living area. This area is filled with natural light thanks to a custom-made, shadow-box-inspired interior wall. Adjacent to it is an all-season sunroom with beautiful hardwood floors, two ceiling fans, and a wall of windows overlooking the fenced rear lawn. It's the perfect place to relax and enjoy your favorite streaming shows. The main floor has three spacious bedrooms and a full bath, providing comfort and functionality. Downstairs, the lower-level recreation room welcomes you with a brick-raised hearth wood-burning stove, complete with plenty of chopped wood, saving you time and money. The dedicated project/craft room has built-in shelving to organize your supplies. An adjacent storage room with ample built-in shelving simplifies seasonal items and décor arrangement and organization. Conveniently, major commuter routes such as I-95, I-295, DE-Rt. 1, and DE-Rt. 896, as well as Wilmington Airport, provides easy access to various destinations. Embrace this opportunity to shape this home according to your preferences, right in the heart of the established Scottfield community.
Courtesy: EXP Realty, LLC, (888) 543-4829
View additional infoInterior unit row home nestled in the Southbridge area of Wilmington, will offer more than one could ever expect! Offering walking distance to coffee shops, daycares, laundromats and parks; this 2 bedroom 1 bath with a media room has been freshly painted and is ready for a new resident at a remarkably affordable price! More pictures coming soon
Courtesy: RE/MAX Associates - Newark, (302) 453-3200
View additional infoWelcome to 5 Brennen Court in Todd Estates. This beautiful 4 bedroom, 2 full bathroom split-level home is available for rent immediately. This well maintained home features tasteful upgrades such as LVP flooring, granite countertops, stainless steel appliances and a mosaic backsplash in the kitchen. We qualify our applicants based on good credit (clear of any court judgments and past-due debt), positive landlord reference and rental history, and solid job history with sufficient income (3.5x monthly rent) to comfortably cover the rent plus utilities. Showings of the home will only occur with a fully completed and approved application on file. Special Clauses: No smoking is permitted, and all utilities are paid by the tenant, including sewer. The tenant must use floor protectors under all furniture resting on hardwood & vinyl floors. Community regulations apply. Renters insurance is required. Home managed by RE/MAX Associates. Application can be found at Associatespm.com
Courtesy: RE/MAX Edge, (302) 442-4200
View additional infoWelcome to this fantastic bi-level with a flexible floor plan on the corner lot in Robscott Manor. Extra Large Eat-in-Kitchen, Dining room, Family room, and Living Room can be utilized to meet your needs best. Fresh paint and hardwood floors throughout most of the home. Upon entry, the entire bathroom, closet, and laundry/utility room will be on your right. On your left, up a few steps, is the formal living room leading into the massive kitchen with plenty of white cabinets for all your dishes and kitchen gadgets. Granite/Quartz counters and updated flooring will transform this kitchen! Downstairs from the kitchen is a large room with a wood-burning stove and one extra bedroom. There is a small deck off the kitchen to the backyard, which can also be accessed from the sliding door in the Family room addition. Upstairs you will find two good-sized bedrooms and a full bathroom. The large driveway will accommodate 3+ cars. There is a car-attached garage with a separate door into the backyard for your convenience. The backyard is fenced with a 6' privacy fence, which is perfect for when you are enjoying your backyard. It is an excellent location in downtown Newark and convenient to all major routes for commuting.
Courtesy: RE/MAX Elite, (302) 234-2500
View additional infoStunning high rise 19th floor unit with views of the downtown skyline and waterway. Unique 2-bedroom 2 full bath with balcony overlooking the community pool below. Easy to show! Garage parking available for an extra fee. Water, sewer, trash, pool and exercise room included in rent
Courtesy: BHHS Fox & Roach-Christiana, (302) 368-1621
View additional infoAvailable Rental close to the University of Delaware. This well-maintained Ranch has three bedrooms, two full baths, a one-car garage, and a very nice fenced-in yard. Other features include a large eat-in kitchen and dining area. A cozy family room with built-ins and a wood-burning fireplace. A full unfinished Basement with plenty of storage and workshop area. Large private backyard with a screened-in porch and fire pit area. There is also a garden area and a shed is provided. Special Clauses: 1.) No Smoking Permitted. 2.) No Pets. 3.)Tenant responsible for Gas, Electric, Hot water, Water, Sewer, Cable, Internet, Phone, Landscaping, Lawn care, and Snow removal. 4.)Tenant to provide proof of renters insurance. 5.) Washer and dryer provided in working order; tenants are responsible for servicing. 6.) Tenant responsible for replacing smoke detector batteries, all light bulbs, and HVAC filters in the property during the tenancy. 7.) No alterations to the home or grounds without written permission from the Landlord 8.) Clogged drains resulting from tenants' actions will be repaired at the tenant's expense.
Courtesy: Patterson-Schwartz-Property Management, 3022345240
View additional infoIf you are currently working with an agent, please contact them to schedule a tour. If you do not have an agent, we can connect you with one who can assist you. Two off street parking spots! Located in the heart of the riverfront within walking distance of the newest restaurants, an Imax Theatre, Blue Rocks Stadium and more. This two-bedroom property offers a southern exposure with an abundance of natural light through the multiple large windows. Each bedroom features balcony style opening windows, walk in closets and full baths. Included in rent are two off street parking spots in the secure parking garage, snow and waste removal and a trendy front lobby with security. SPECIAL CLAUSES: 1) No smoking 2) Pet under 40lbs permitted with owner approval and pet deposit 3) Tenant pays for electric, heat, gas, hot water and extended cable 4) Included in rent are water, sewer, lawn care, snow removal and trash removal 5) Tenant must abide by Condo Rules & Regulations 6) Renters insurance required 7) Tenant is required to use floor protectors or area rugs under all furniture resting on hardwood floors
Courtesy: BHHS Fox & Roach-Chadds Ford, (610) 388-3700
View additional infoLocated in the heart of the highly desirable Wilmington Riverfront, this unit offers luxury living in Justison Landing, a secure building with 24/7 front desk concierge. Facing the green and Constitution Yards, you can walk out the front door and enjoy a beer garden in the summer and ice skating in the winter. A highly walkable location with restaurants, gyms, theaters, professional baseball, concerts, an iMax theater and miles of walking trails along the Christina River. The Wilmington Amtrak station is a short walk offering connecting services to Philadelphia and Washington DC. Located on the fifth floor, this unit offers views of the cityscape and the Christina River. On warm days you can socialize with your neighbors in seating areas in front of the building. Enjoy 4th of July fireworks from the comfort of your great room. This unit has foyer entry which opens to a gourmet kitchen with granite counters, stainless steel appliances and lots of cabinet storage. Straight ahead is the dining/great room, an open space with wonderful natural light. The exterior wall in the great room features a wall of windows that retract to open the unit to wonderful views. The bedroom also has an abundance of natural light and a large with a walk-in closet. The adjacent full bath features a tub/shower combination and a linen closet. There is a stacked washer/dryer in the unit that is included in the sale of this unit. Justison Landing provides an exceptional lifestyle and access to Interstate 95 North and South is mere minutes away. The Wilmington Train station with both AMTRAK and SEPTA service is a short walk away. Included with this unit is a deeded 1 car parking space in the covered garage. The monthly condo fee includes common areas and exterior maintenance, landscaping, snow removal and 24/7 concierge and security. The building lobby has a seating area with TV, locked mailboxes and the main elevators. Make the move to luxury, carefree living in this waterfront condominium.
Courtesy: Keller Williams Real Estate - Newark, (302) 738-2300
View additional infoSpacious ranch home in Old Mill Manor. 3 bedrooms on main floor, 1 full bath. Large living room with dining area. Kitchen with stainless steel appliances. Huge bonus room off kitchen with door leading to large fence in rear yard. Lower lever includes family room, bedroom, full bath and laundry room. Tenant is responsible for all utilities including sewer, trash, lawn maintenance and snow removal.
Courtesy: Compass, (302) 202-9855
View additional infoIntroducing our stunning new apartment listings in the heart of Wilmington's Central Business District District! These modern and luxurious apartments offer an exceptional living experience with a range of amenities that are sure to impress. Step into your new home and be greeted by the elegance of quartz countertops and stainless steel appliances in the well-appointed kitchen. Say goodbye to laundromats with the convenience of an in-unit washer and dryer. The garbage disposals add an extra touch of convenience to your daily routine. Select units feature double vanities, perfect for those seeking a little extra luxury and convenience. Imagine relaxing on your own private terrace, a tranquil retreat right outside your door. Walk-in closets provide ample space for all your belongings, ensuring a clutter-free living environment. Experience the future of home security with the Latch Keyless Door Entry System, providing you with peace of mind and convenience. Customizable bike storage in select units caters to the needs of the active urban dweller. Real hardwood floors in select units add a touch of sophistication and warmth to your living space. Elevator access ensures easy and convenient movement throughout the building, while shared lounge areas on each floor provide the perfect space to socialize and connect with neighbors. Additionally, the resident lounge in the lobby offers a stylish and comfortable setting to relax and unwind. Located in the vibrant Central Business District District, these apartments put you in the heart of the action. Enjoy the convenience of nearby shops, restaurants, and entertainment options, all just moments from your doorstep. Don't miss out on the opportunity to call these apartments home. Contact us today to schedule a viewing and experience the epitome of modern urban living in Wilmington's Central Business District District. Quartz countertops Stainless Steel Appliances In Unit Washer / Dryer Garbage Disposals Double Vanities in Select Units Private Terrace in Select Units Walk-In Closets in Select Units Latch Keyless Door Entry System Customizable Bike Storage in Select Units Real hardwood floors in select units Elevator Access to all units Shared Lounge Areas on Each Floor Resident Lounge in Lobby
Courtesy: Patterson-Schwartz-Hockessin, (302) 239-3000
View additional infoIf you are currently working with an agent, please contact them to schedule a tour. If you do not have an agent, we can connect you with one who can assist you. Two level apartment available for immediate occupancy. Special Clauses: 1)No smoking permitted. 2) Renters insurance required. 3)No Pets permitted. 4)Tenant pays electric, cable, telephone, internet. 5)No alterations to home or grounds without written permission from Landlord. 6)Use of area rugs or floor protectors required under all furniture resting on hardwood flooring. 7)Tenant responsible for replacement of batteries, bulbs and filters in property during tenancy. 8)Ice makers and garbage disposals where present will be repaired at owner's discretion. 9)Clogged drains resulting from tenants actions will be repaired at tenants expense. 10)Property has a public sewer. Tenant is prohibited from flushing cat litter, cleaning products, feminine hygiene products, diapers, cleaning wipes, tissue papers, paper towels and other foreign objects down the toilet. 11)City of Wilmington regulations apply.
Courtesy: Patterson-Schwartz-Hockessin, (302) 239-3000
View additional infoIf you are currently working with an agent, please contact them to schedule a tour. If you do not have an agent, we can connect you with one who can assist you. Well maintained home on a quiet street. Located close to I-95, public transportation and Riverfront attractions. Hardwood floors on main level. Light filled living room and dining room, large kitchen and laundry room complete first floor. Rear deck and private fenced yard. Second floor features 3 bedrooms all with ample closet space and full bath. Special Clauses: 1)No Smoking 2)Renters Insurance Required 3)No pets permitted 4)Tenant pays all utilities including water, sewer and special pick up 5)Tenant responsible for lawn care to include grass cutting, weeding and leaf removal and snow removal 6)No alterations to home or grounds without written permission from Landlord, this includes painting 7)Use of area rugs or floor protectors required under all furniture resting on hardwood flooring 8)Tenant responsible for replacement of any batteries, bulbs, or filters in the property during tenancy 9)Clogged drains resulting from tenants' actions will be repaired at the tenants 'expense 10)Property has public sewer. Tenant is prohibited from flushing cat litter, cleaning products, feminine hygiene products. diapers, cleaning wipes, tissue papers, paper towels and other foreign objects down the toilet 11)Tenant responsible for any damages to carpeting 12)All blinds to remain in property and are not to be removed 13)Minimum credit score 650.
Courtesy: Century 21 Gold Key Realty, (302) 369-5397
View additional infoLocated in Wilmington's center city district, The Saville offers contemporary apartments with an array of desired amenities including 9â ceilings, recessed lighting, sprinkler system, complete stainless-steel kitchen appliance package, in-unit washer & dryer, air conditioning, individual hot water tank and large windows with coverings. This is a bi-level unit with a spiral staircase and private patio. The Saville is a smoke-free building which features a tenant-only fitness center, elevator, and common lounge area. For your security, there is controlled building access, key fob entry for each unit, package service, and a secured bike room. Just a short walk and you will find several dining, entertainment, and retail establishments as well as the Wilmington Transportation Center which is serviced by Amtrak, SEPTA, and DART. Pet Policy applies.
Courtesy: Century 21 Gold Key Realty, (302) 369-5397
View additional infoLocated in Wilmington's center city district, The Saville offers contemporary apartments with an array of desired amenities including 9â ceilings, recessed lighting, sprinkler system, complete stainless-steel kitchen appliance package, in-unit washer & dryer, air conditioning, individual hot water tank and large windows with coverings. This is a bi-level unit with a spiral staircase and private patio. The Saville is a smoke-free building which features a tenant-only fitness center, elevator, and common lounge area. For your security, there is controlled building access, key fob entry for each unit, package service, and a secured bike room. Just a short walk and you will find several dining, entertainment, and retail establishments as well as the Wilmington Transportation Center which is serviced by Amtrak, SEPTA, and DART. Pet Policy applies.
Courtesy: Century 21 Gold Key Realty, (302) 369-5397
View additional infoLocated in Wilmington's center city district, The Saville offers this contemporary 2-bedroom apartment with an array of desired amenities including 9â ceilings, recessed lighting, sprinkler system, complete stainless-steel kitchen appliance package, in-unit washer & dryer, air conditioning, individual hot water tank and large windows with coverings. This is a smoke free building which features a tenant-only fitness center, elevator and common lounge area. For your security, there is controlled building access, key fob entry for each unit, package service and a secured bike room. Just a short walk and you will find several dining, entertainment and retail establishments as well as the Wilmington Transportation Center which is serviced by Amtrak, SEPTA and DART. Pet Policy applies.
Courtesy: Century 21 Gold Key Realty, (302) 369-5397
View additional infoLocated in Wilmington's center city district, The Saville offers this contemporary 2-bedroom apartment with an array of desired amenities including 9â ceilings, recessed lighting, sprinkler system, complete stainless-steel kitchen appliance package, in-unit washer & dryer, air conditioning, individual hot water tank and large windows with coverings. This is a smoke-free building which features a tenant-only fitness center, elevator, and common lounge area. For your security, there is controlled building access, key fob entry for each unit, package service, and a secured bike room. Just a short walk and you will find several dining, entertainment and retail establishments as well as the Wilmington Transportation Center which is serviced by Amtrak, SEPTA and DART. Pet Policy applies.
Courtesy: Keller Williams Real Estate - Newark, (302) 738-2300
View additional infoCompletely updated 2 bed 1 bath home looking for a new tenant. No detail has been overlooked. Enter this home to a warm and welcoming living room. The LDVP flooring runs through the entire first level flowing seamlessly through this open floor plan. Continuing back you enter the dining room and then the kitchen. Kitchen boasts stainless steel appliances, granite counters and a tile backsplash. A nice sitting room off the back of the kitchen with a double slider taking you to the backyard for BBQ's and fire pits. Great way to spend your evenings. Upstairs offers you 2 large bedrooms and a newly updated full bath. Rounding off the upstairs is then convenient laundry room. Move in and unpack, you are home. How may I help you?Get property information, schedule a showing or find an agent |
|||||||||||||||||||||||||||||||||||||||||||||||||||||||||||||||||
Copyright © Metropolitan Regional Information Systems, Inc.


