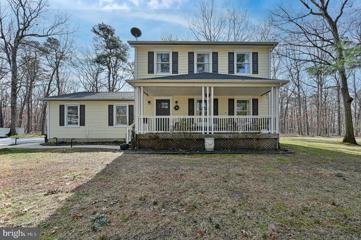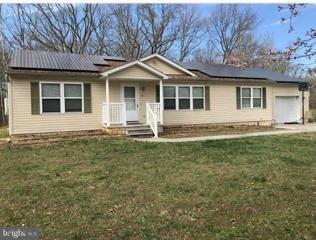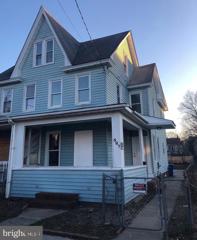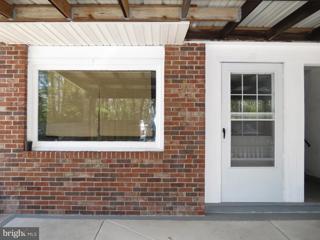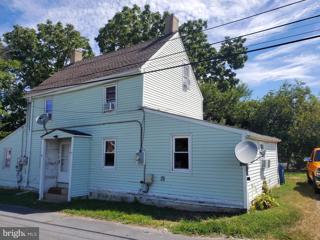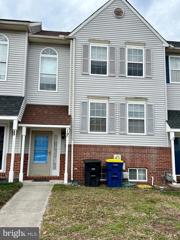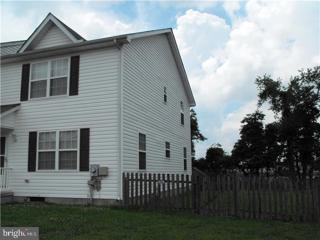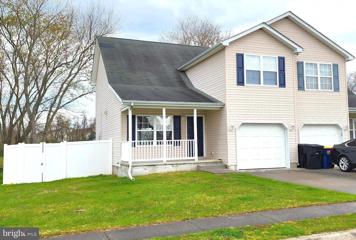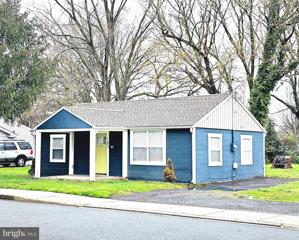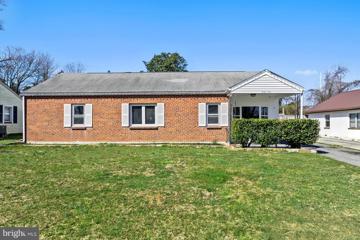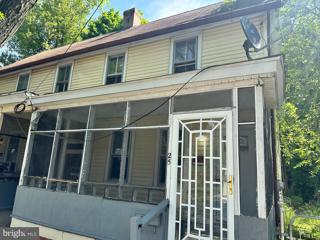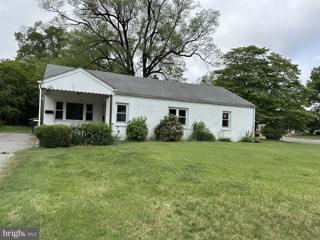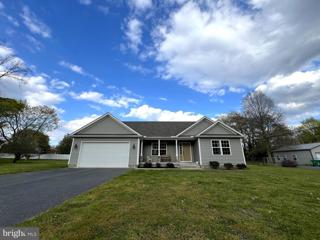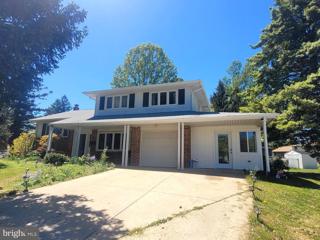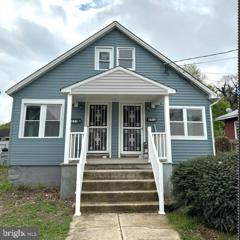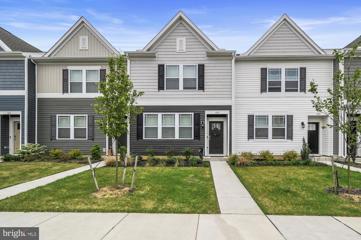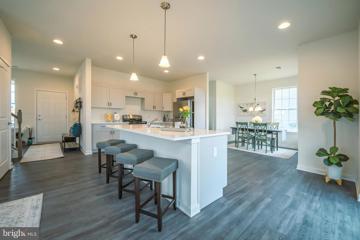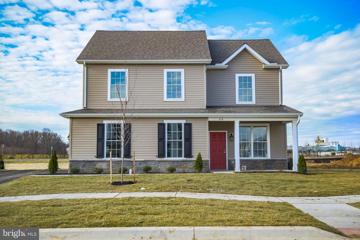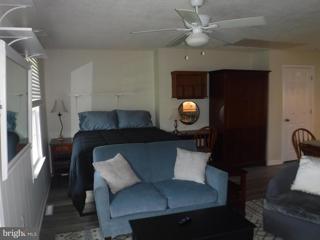 |  |
|
Gandys Beach NJ Real Estate & Homes for Rent
Gandys Beach real estate listings include condos, townhomes, and single family homes for sale.
Commercial properties are also available.
If you like to see a property, contact Gandys Beach real estate agent to arrange a tour
today! We were unable to find listings in Gandys Beach, NJ
Showing Homes Nearby Gandys Beach, NJ
Courtesy: Long & Foster Real Estate, Inc., 6099673001
View additional infoAvailable Immediately... Old world charm circa 1910 will welcome you to this well maintained spacious Victorian with inviting front porch, shared driveway w/two car off street parking and limited back yard availability to the Tenant. Tenant responsible for all utilities to include cable. Water and Sewer will be billed separately to the Tenant as received by the City of Bridgeton. Tenant insurance required and Tenant will maintain small yard. Landlord is requiring RentSpree or NTN Application for review PRIOR to approving any showings (less than 30 days old) and 2 months of paystubs for all prospective parties and co-signors responsible for payment on the Lease.
Courtesy: Better Homes and Gardens Real Estate Maturo, (856) 696-2255
View additional infoWelcome to 86 Morias Ave! This lovely 3-bedroom home is tucked away on nearly 5 acres of land. A huge yard with a deck and porch on this secluded property offers your family privacy and much more. Hidden driveway leads to several parking spaces and a two-car garage. Updated kitchen features modern cabinetry, sleek stainless steel appliances, and a spacious island with extra seating. A partial finished basement provides extra living space for you or the family. Off of the finished basement there is a room for storage, including a washer and dryer already provided by owner. Schedule your appointment today!
Courtesy: BHHS Fox & Roach-Vineland, (856) 691-0091
View additional info66 Parkview Height Extension is a charming property located in Bridgeton, NJ. This residential gem offers a perfect blend of comfort, style, and convenience. Nestled on a cul-de-sac, the house showcases a beautiful exterior with a well-manicured lawn and a welcoming front entrance. As you step inside, you'll be greeted by a spacious and inviting interior. The open floor plan creates a seamless flow between the living, dining, and kitchen areas, making it ideal for entertaining guests or spending quality time with family. The living room features large windows that fill the space with natural light, creating a warm and inviting ambiance. The kitchen is a perfect place to whip up delicious meals and create lasting memories. The kitchen has lots of counter space and cabinets. Adjacent to the kitchen is the dining area, providing a comfortable space for enjoying meals with loved ones. The property boasts three bedrooms. Primary bedroom to the left of the living room offers a peaceful retreat. The primary bedroom features an ensuite bathroom, providing privacy and convenience. The additional bedrooms are on the right from the dining area and can be used for children, guests, or a home office, depending on your needs. The full basement with extra tall ceilings can be conveniently accessed through the kitchen. Garage also has interior access making bringing in groceries a breeze. Outside, the property offers ample space for outdoor activities, gardening, or simply relaxing in the fresh air. There's also a patio area where you can set up outdoor furniture and host barbecues or enjoy quiet evenings under the stars. Conveniently located in Upper Deerfield, NJ, 66 Parkview Height Extension is within close proximity to schools, parks, shopping centers, and other amenities. With its desirable location and well-designed living spaces, this property offers a wonderful opportunity to create a comfortable and fulfilling lifestyle.
Courtesy: RealtyMark Properties, (856) 322-0200
View additional info**Renovated Half Duplex in Millville** Welcome to your new home in the charming town of Millville! This beautifully renovated half duplex offers a blend of modern convenience and classic charm. Location: Located in the heart of Millville, this home is nestled in a peaceful neighborhood yet close to all amenities. Enjoy easy access to shopping, dining, parks, and more. **Interior:** As you step onto the front porch and enter, you'll be greeted by the warmth of the dining room area featuring laminate flooring and exposed wood beams, adding character to the space. **Living Room:** To the left, the living room awaits, complete with a ceiling fan for added comfort. **Kitchen:** Behind the dining room, you'll find the kitchen featuring tile flooring and equipped with an electric stove. **First Floor Bedroom:** Conveniently located off the kitchen is the first-floor bedroom, offering versatility with a private entrance to the backyard. **Upstairs:** Head upstairs to find three cozy bedrooms, all with plush carpet flooring. A full bathroom with a tub/shower combo caters to the needs of the household. **3rd-Floor Bonus Room:** The third floor boasts a large room that can be transformed into an office, game room, or whatever suits your lifestyle. **Additional Features:** - A new heater was installed in January 2021 for enhanced comfort and efficiency. - New carpets have been installed throughout the 2nd and 3rd floors, ensuring a fresh look for your new home. **Exterior:** Enjoy outdoor living with the backyard space and the convenience of a private entrance from the first floor. **Don't Miss Out:** This move-in-ready home is waiting for its new residents to make it their own. Schedule a viewing today before it's gone! **Rent Details:** Rent for this lovely duplex is $2,200 monthly, with water and trash included. A security deposit of $3,300 and a background check are required. **Schedule your viewing today and make this charming home yours!** Section 8 Welcome
Courtesy: Collini Real Estate LLC, (856) 692-9933
View additional infoEfficiency Apartment for Rent in Millville, NJ! This is a first-floor unit. The living area is 15'x20'. The kitchen comes with an electric stove and a refrigerator. There is also a full bath with tub. Other amenities include coin operated laundry and one parking spot on the premises. All utilities are included. Tenant is responsible for Rental Insurance and Internet/Cable. Landlord is looking for a move in date of 5/15/24. No showings without a completed Rentspree, NTN report or any other Tenant Screening by a cooperating brokerage. All applicants/persons 18 years or older must complete their own application. All assistance programs are accepted. No Pets. Rental calls will be taken from 9a-6p.
Courtesy: Welcome Home Realty, (302) 724-4310
View additional infoTwo bedroom one bath home in the town of Leipsic. This home has had nice updates includes hardwood in the living room and makes for a nice cost effective place to live. House includes stove & refrigerator. Right by the river and Sambo's Tavern (famous for their crab cakes and sightings of NASCAR drivers) so you have a nice relaxing view of the water. House has antique world characteristics with skinny spiral staircases and some built in cabinets. There are 3 floors to this unit with the entire 3rd floor consisting of the 2nd bedroom. The 2nd floor is the first bedroom and another room that could be used as an office or 3rd bedroom. Not advertised as 3 bedrooms because you go walk through a room to get to 3rd floor staircase. Rarely do homes in this price range offer so much, it has a dedicated driveway for parking. Our application system allows you to see your report. We schedule tours with tenants that are pre-qualified by an application.
Courtesy: Diamond State Cooperative LLC, (302) 741-2000
View additional infoThis townhome comes with 2 Bedrooms, 1 1/2 Baths, with bedroom has access to bathroom on one side. There is two closets with lots of storage space. Second bedroom has faux hardwood flooring. Three levels with a large unfinished basement that has a walk out to the back yard. Laundry room with a washer & dryer that is as-is in the basement area . Small back yard for entertaining. Close to everything Dover has to offer. Applications must be filled out on our website prior to showing. No Pets on this one. Ready to move in today!
Courtesy: Patterson-Schwartz-Dover, 3026729400
View additional infoIf you are currently working with an agent, please contact them to schedule a tour. If you do not have an agent, we can connect you with one who can assist you. Cute 3 bedroom, 1.5 bath end unit townhouse in Stoney Creek. Living and family room separated by kitchen. Newer vinyl laminate flooring downstairs, touch up painting and freshly cleaned carpets upstairs. The basement walls have been dry locked. Fenced rear and side yard. Centrally located to Routes 1, 13, 113, shopping and public transportation. SPECIAL CLAUSES 1) NO SMOKING 2) Renters Insurance required 3) Tenant pays all utilities 4) Must abide by all HOA rules 5) Tenant responsible for lawn maintenance and snow removal 6) Prospective tenants must make 3 times the rent as one of the guidelines - $4,800 a month 7) No Pets. Home not available until June 1st.
Courtesy: Welcome Home Realty, (302) 724-4310
View additional infoWelcome to this charming duplex nestled in the serene neighborhood of Stoney Creek. This charming abode features 3 spacious bedrooms, 2.5 full baths, and a perfect blend of comfort and convenience. This home has been meticulously maintained by its owners, ensuring that it feels like new. As you step inside, youâll be greeted by a spacious living area with high ceilings, creating an airy and inviting atmosphere. The open floor plan allows for seamless movement between rooms, making it an ideal space for both relaxation and entertaining. Outside, the property boasts a fenced vinyl yard, perfect for relaxing, gardening, or hosting gatherings. Imagine cozy evenings in the living room, sunny mornings in the yard, and the convenience of being near all that Dover has to offer. Stoney Creekâs prime location, situated just half a mile behind Target and Safeway, makes it easy to access various parts of the Dover area and the Air Base. Convenience is key. This home ensures seamless access to amenities, shopping, dining, and entertainment, making daily life a breeze. Schedule a showing today and seize the opportunity to make this delightful duplex your home!
Courtesy: Welcome Home Realty, (302) 724-4310
View additional infoThis charming bungalow has 2 bedrooms and a full bath. You will find beautiful LVP flooring all throughout the living room, kitchen and the bedrooms. It is centrally-located in Dover and has quick access to Rt 13, and short distance to restaurants, shops and public facilities. You will want to see this today!
Courtesy: Cornerstone Property Management, (302) 503-6550
View additional infoCharming and cozy, this 3 bedroom home on Evergreen Drive in Dover is a true gem. The full bath boasts a skylight that floods the space with natural light, creating an airy and inviting atmosphere. The family room and dining area offer ample space for entertaining guests or enjoying quiet nights in. Step outside to the .21-acre fenced yard complete with a shed for storage - perfect for gardening or outdoor activities. Inside, new LVP flooring adds warmth and character to the home's interior. Conveniently located near major highways Rte. 1 and Rte. 13 as well as public transportation, this home offers easy access to all that Dover has to offer while still being situated in a mature neighborhood. With its own separate finished detached conditioned addition at the back of the property, possibilities abound: use it as an office, workout room, she-shed, man-cave or playroom - your imagination is truly limitless! Complete with heat and A/C so you can enjoy year-round comfort no matter how you choose to utilize this versatile space. And don't forget about the ample parking options - there's even enough room for two cars in the driveway! Plus it's just minutes away from downtown Dover where you'll find Bally's Casino and plenty of shopping destinations like Target, Home Goods, and Dover Mall waiting for you!
Courtesy: Compass, (302) 202-9855
View additional infoThis home accepts section 8 and housing vouchers. This home has been remodeled and is ready for a new tenant. Enjoy premium hardwood floors, granite countertops, and new stainless steel appliances. This home has 3 beds and 1 bath with a bonus room in the attic. Schedule your tour today.
Courtesy: RE/MAX Horizons, (302) 678-4300
View additional info$2,40033 Nile Road Dover, DE 19901
Courtesy: Keller Williams Realty Central-Delaware, (302) 677-0020
View additional infoBEAUTIFUL RANCHER IN SOUTH DOVER!! This home will be available for occupancy on August 1, 2024 and is like new. Built in 2019, this home features an open floorplan and high quality construction. Situated in an established neighborhood, this home has space all around it and a huge backyard. Lots of possibilities for outdoor living! And the property is close to everything in Dover, while also being off the main roads. This home is a must-see.
Courtesy: Investors Realty, Inc., (302) 736-0270
View additional infoThis two-bedroom, 2-bathroom unit is available for rent immediately. There are several units available over the coming months. The photos may show a similar unit with color variations. The Dakota model is 1168 SF and comes with an attached 1 ½ car garage. Our homes come with all appliances including washer & dryer. All of the kitchen appliances, including built in microwave, are stainless steel. Our kitchen countertops are granite, and the kitchen features a huge wall size pantry and large island that easily fits 4 bar stools. This is a split floor plan with both bedrooms being on opposite ends of the home. These homes also come with a concrete patio in the back yard. The rent, $1725.00, includes sewer, weekly trash and recycling, as well as lawncare and landscaping. Tenants are responsible for water, electric, and gas (for heating and cooking)
Courtesy: Totally Distinctive Realty, (302) 677-0014
View additional infoVery neat and clean end unit townhome in city limits. Walking distance to schools. Brand new kitchen, Fresh paint and new carpet as well as replacement windows. LR is large enough for a seperate dining area and has fireplace and bay window. Large mudroom off back entrance plus a rear porch to enjoy spring & summer cookouts! Full unfinished basement ideal for storage. Spacious bedrooms plus seperate full baths on the upper floor. Nice shade trees in front side and rear yards.
Courtesy: Welcome Home Realty, (302) 724-4310
View additional infoCOMING SOON! 4 bedrooms, 2.5 bath home in CR school district. Great location close to local dining and shopping with easy access to all major highways for easy commutes and only minutes from Dover Air Force Base. This home is only 5 years old and is move in ready! Large unfinished basement perfect for storage, spacious bedrooms, open main living floor plan and much much more! Schedule your tour today.
Courtesy: 5 Star Property Management, (302) 450-3651
View additional infoAvailable June 5th, this 4 bedroom home with hardwood floors and laminate plank flooring is in a great location convenient to all Dover has to offer. City of Dover park and playground across the street, within walking distance to Bayhealth and much more. Fenced backyard and storage in the basement, enclosed porch or storage sheds so you have plenty of room to park in the 1 car garage.
Courtesy: First Class Properties, (302) 677-0770
View additional infoWelcome to this spacious and well-maintained colonial home located on a corner lot in a fantastic neighborhood. The home features a formal living room with a fireplace, as well as a dining room that's perfect for entertaining. The cheerful, generously sized eat-in kitchen leads to the relaxing room. Additionally, the floor plan includes a screened porch that's perfect for enjoying summer evenings (measuring 16 x 14 feet). Upstairs, the master suite with a private bath and two closets is situated away from the additional three bedrooms, making it a desirable layout. The two-car garage leads into the laundry room/mudroom, and the full basement is perfect for all of your storage and hobby needs. The home also features hardwood floors throughout, central air conditioning, and a new roof, all of which enhance the wonderful qualities of this beautiful home. Woodbrook is conveniently located at the heart of Dover's schools, shopping centers, YMCA, and hospital, making this home the perfect choice for your next stop. *** -No pets. -Once a licensed realtor shows you the property, applications can be found at 1stclassproperties.com. The application fee is $50 for each applicant over 18. -Also provide 2 months' pay stubs or proof of verifiable income, photo ID, signed application, and a signed Rental CIS form from your realtor. This Property will be available Approximately July 1st***
Courtesy: Keller Williams Prime Realty, (856) 362-5072
View additional infoBeautiful 2 Bedroom 1 bath unit available for lease for the 1st of June. fully renovated this property includes new appliances such as refrigerator, stove, microwave and WASHER/DRYER! This property also offers private parking and a fenced in backyard for comfort and privacy. Schedule your tour today! Security deposit equivalent to one and a half months' rent ($2,400). Tenant responsible for all utilities. To view the property, prospective tenants must complete the Rent Spree Application: apply.link/4doYEsJ
Courtesy: Keller Williams Realty Central-Delaware, (302) 677-0020
View additional infoThis open concept three bedroom, two bathroom townhouse offers modern convenience and comfortable living in a prime location. On the first floor you'll find spacious and bright interior, featuring stainless steel appliances, a large storage closet and an island with space for seating. The master bedroom is complete with its own private bathroom, and walk in closet. With two additional bedrooms with plenty of closet space. For added convenience the included washer and dryer is located on the second floor. Don't miss out on the opportunity to make this wonderful townhouse in Eden Hill your new home sweet home!
Courtesy: Collini Real Estate LLC, (856) 692-9933
View additional infoFor Lease: Charming Single Family Home in East Vineland! Discover the epitome of rental value at 1842 South Spring Road, East Vineland, NJ 08361. This delightful two-bedroom, one-bathroom residence has undergone a complete renovation under the careful stewardship of its current owner. Revel in the fresh upgrades, including a brand-new stainless steel kitchen appliance ensemble featuring a refrigerator, stove, microwave, and dishwasher, perfectly complemented by sleek granite countertops. Recently refinished hardwood floors adorn the entire dwelling, while a newly laid asphalt driveway adds to its allure. Included for your convenience are a washer and dryer, ensuring effortless laundry days. Experience the pride of ownership evident in the professionally landscaped and irrigated grounds, with the owner covering water and sewer bills, as well as landscaping maintenance, including grass cutting. Tenants are responsible for electric, gas, and their preferred internet or cable services. Nestled on just under an acre of land, this property exudes tranquility and charm. Welcome to your serene sanctuary at 1842 Spring Road and Welcome Home! A security deposit equivalent to one and a half months' rent, totaling $3,450.00, is required without exception. Applicants must demonstrate a total monthly household gross income of approximately $7,000. Pets may be considered on a case-by-case basis. To view the property, prospective tenants must complete the RENT SPREE APPLICATION - $39.99, which will be reviewed by the listing agent. Upon acceptance of a qualifying application by the landlord, property showings will commence. Additional photos will be provided within 24 hours. $2,800519 Ruth Way Dover, DE 19904
Courtesy: Sterling Real Estate LLC, (302) 479-9600
View additional infoBrand-new, Single-family Home For Rent! This beautiful, new house features high ceilings, hardwood floors, quartz countertops, and high end finishings. Washer and Dryer included. Private garage and driveway. A private yard surrounds this home and yard maintenance is included in this rental. Luxury living in a brand-new home is seldom available in the rental market. Eden Hill Village is a new community of single-family homes being built exclusively as luxury rentals in an enclave of 38 quiet acres for sophisticated renters who seek a quality lifestyle. A new clubhouse and a new pool are amenities which are coming soon for the benefit of the residents. Enjoy a walkable community with sidewalks, streetlights and playgrounds which will encourage a lifestyle active merely by stepping out your door. These new homes offer maintenance free living to our well-qualified renters who dream of living in a beautiful house without the stress of maintenance and repairs. Four types of single-family houses are offered: One story cottage with 3 bedrooms, 2 baths and 1,604 sf. Two story cottages with 4 bedrooms, 2.5 baths, and 1,761 sf. One story townhouse duplex with 3 bedrooms, 2 baths, and 1,569 sf. Two story townhouse duplex with 3 bedrooms, 2 baths and 1,576 sf. Eden Hill Village community is located just minutes from the historic state capital of Dover, and minutes from Dover Air Force Base, Ballyâs Casino Resort and the Dover International Speedway. Major medical facilities, several institutions of higher learning, and many employers are located in this small, dynamic city. $2,800629 Ruth Way Dover, DE 19904
Courtesy: Sterling Real Estate LLC, (302) 479-9600
View additional infoBrand-new, Single-family Home For Rent! This beautiful, new house features high ceilings, hardwood floors, quartz countertops, and high end finishings. Washer and Dryer included. Private garage and driveway. A private yard surrounds this home and yard maintenance is included in this rental. Luxury living in a brand-new home is seldom available in the rental market. Eden Hill Village is a new community of single-family homes being built exclusively as luxury rentals in an enclave of 38 quiet acres for sophisticated renters who seek a quality lifestyle. A new clubhouse and a new pool are amenities which are coming soon for the benefit of the residents. Enjoy a walkable community with sidewalks, streetlights and playgrounds which will encourage a lifestyle active merely by stepping out your door. These new homes offer maintenance free living to our well-qualified renters who dream of living in a beautiful house without the stress of maintenance and repairs. Four types of single-family houses are offered: One story cottage with 3 bedrooms, 2 baths and 1,604 sf. Two story cottages with 4 bedrooms, 2.5 baths, and 1,761 sf. One story townhouse duplex with 3 bedrooms, 2 baths, and 1,569 sf. Two story townhouse duplex with 3 bedrooms, 2 baths and 1,576 sf. Eden Hill Village community is located just minutes from the historic state capital of Dover, and minutes from Dover Air Force Base, Ballyâs Casino Resort and the Dover International Speedway. Major medical facilities, several institutions of higher learning, and many employers are located in this small, dynamic city.
Courtesy: Diamond State Cooperative LLC, (302) 741-2000
View additional infoThis is a fully furnished one room combo, living room, bedroom, kitchen, dining room. There is a separate full bath with stall glass shower, sink and toilet. The kitchen features everything you need including pots, pans, coffee maker, hot plate, silverware, plates, cups, glasses, toaster, mixing bowls, linens , blankets. All you need to bring is you! The laundry area is shared with top loading washer and dryer. Queen size bed, loveseat , chair coffee tables, dresser, armoire, kitchen table, shelving. Parking space for the unit and separate mailbox.Rent include all utilities. Owner does not allow pets and this is a smoke free property How may I help you?Get property information, schedule a showing or find an agent |
|||||||||||||||||||||||||||||||||||||||||||||||||||||||||||||||||
Copyright © Metropolitan Regional Information Systems, Inc.



