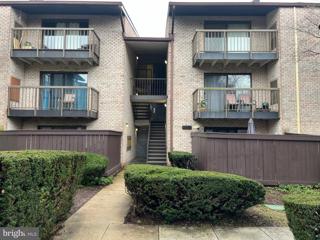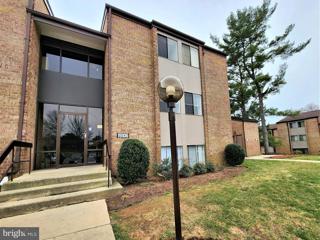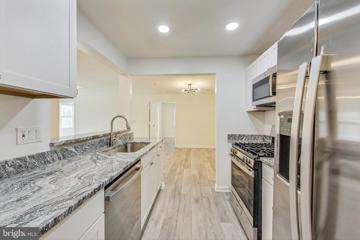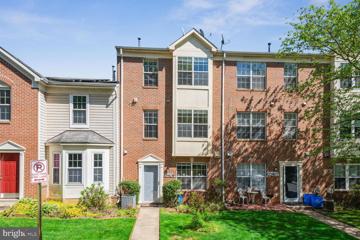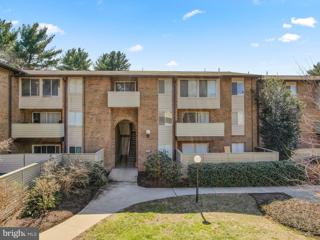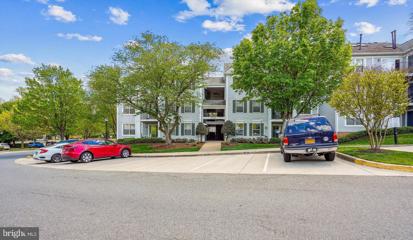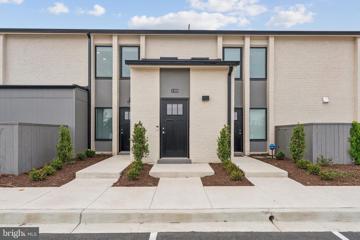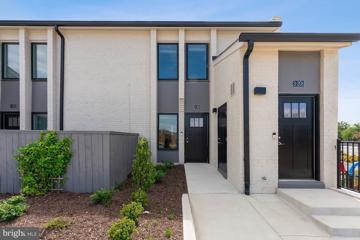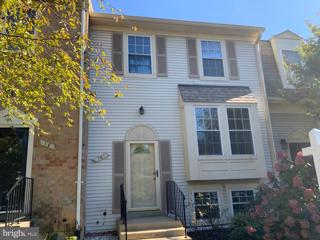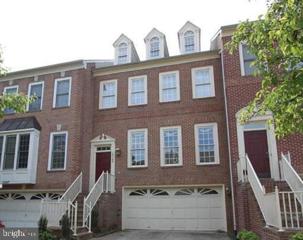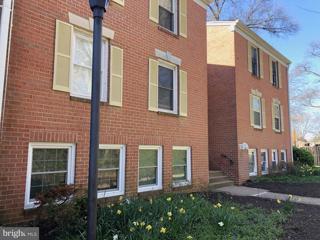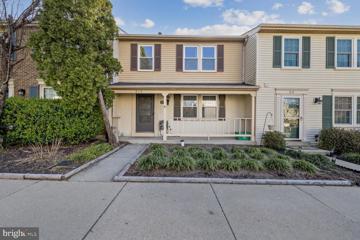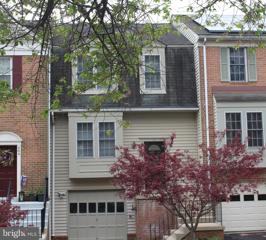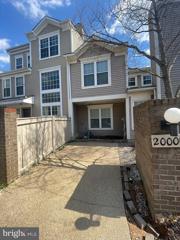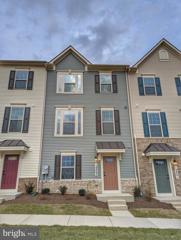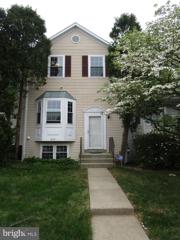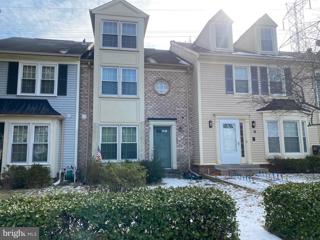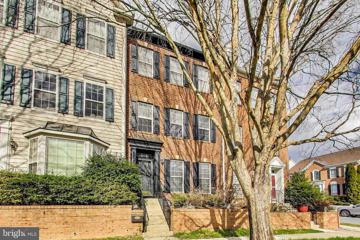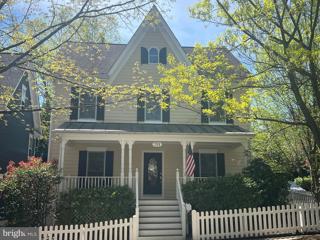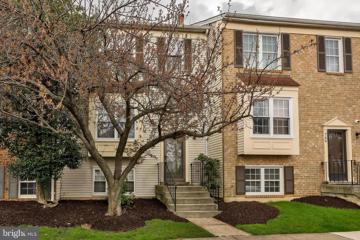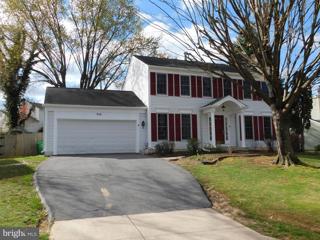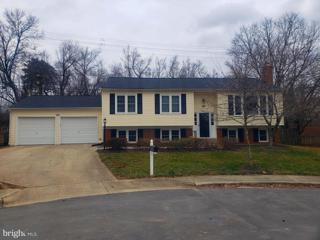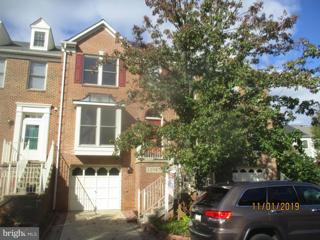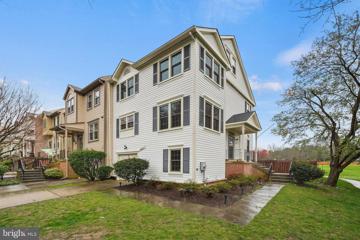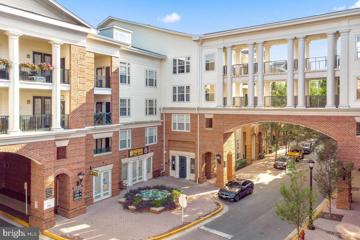 |  |
|
Washington Grove MD Real Estate & Homes for RentWe were unable to find listings in Washington Grove, MD
Showing Homes Nearby Washington Grove, MD
Courtesy: RLAH @properties, (301) 652-0643
View additional infoVery spacious upper level unit with 2. bedrooms 2 baths and a den. Kitchen offers electric range, built-in microwave, refrigerator and dishwasher. New carpet throughout living room, dining room, den and bedrooms. Dining room with fireplace. Large living room with sliding glass door to balcony. Spacious den great for office or guest room. Owner's suite with large walk-in closet and private bath. Second spacious bedroom with large closet. Full hall bath with vanity and tub/shower combo. Washer and dryer in unit. Walk to Montgomery Village Shopping Center for convenient shopping or to bus for public transportation.
Courtesy: Kemper Morgan Realty, LLC, (301) 646-6083
View additional infoPerfect condition, move-in ready 2 Bedrooms /2 Full Baths condo with all utilities included in monthly rent. Freshly painted throughout. New floors. Upgraded kitchen with quartz countertops, wood cabinets, stainless steel appliances. The washer and dryer are in the unit for your convenience. Both bathrooms are fully renovated with new tile floors, new bath tubs/showers, sinks. The common grounds are beautifully landscaped. Community amenities: pool, tennis courts, parks, lake, and recreational paths. Close to public transportation and easy access to major highways and roads: I-270, 200 ICC, 355. Pets are case-case.
Courtesy: Goldberg Group Real Estate, (240) 702-2600
View additional infoBeautifully renovated ground floor 3-bedroom, 2-bathroom condo in the desirable location of Rockville, MD. This condo home is set to impress with its modern upgrades and stylish finishes. Step inside to discover the stunning LVP flooring that adds a touch of elegance to the entire space. The brand new kitchen is a chef's dream, featuring top-of-the-line appliances. The bathrooms have been tastefully updated, showcasing new tiles and fixtures that create a spa-like atmosphere. As you explore the home, you'll notice the fresh paint that is currently being applied, giving the entire condo a bright and welcoming ambiance. Located in Rockville, this condo offers a convenient and vibrant lifestyle close to CROWN. Enjoy easy access to a variety of dining, shopping, and entertainment options just moments away. Fireplace is decorative. Prefer Long Term Leases!
Courtesy: EQCO Real Estate Inc.
View additional infoStunning Back-to-Back Townhouse featuring 3 Bedrooms and 2.5 Bathrooms, a rare find in the sought-after Decoverly Adventure community. Conveniently located near major routes such as I-270, just minutes away from the Red Line METRO, Rockville Town Center, Washington Center, RIO, and Fallsgrove. Recently updated with new flooring, this opportunity is not to be overlooked! Property is tenant occupied. Professionally managed by EQCO Real Estate. Online application, $50/application fee per each individual adult occupant. Excellent credit required.
Courtesy: Long & Foster Real Estate, Inc.
View additional infoImmaculately maintained 1 bed 1 bath 2nd floor unit! Updated bathroom & kitchen. Laminate flooring throughout, neutral paint, chair railing in the dining area off of the kitchen, bright white cabinets in kitchen, stainless steel appliances, Gas cooking. Washer & Dryer IN unit. Built-in organizational storage in bedroom closet. Balcony off of living room. ALL UTILITIES INCLUDED IN RENT, 1 reserved permitted parking space + guest parking permits available upon request from Condo Assoc. No pets. Vouchers welcome. Apply through Long & Foster's website. Application fee is $55 per applicant. The landlord's credit score requirement is 700+
Courtesy: Long & Foster Real Estate, Inc.
View additional infoCharming 3 Bedroom Condo in Premier Decoverly Community, Rockville, MD! Step into comfort and style with this stunning main-level 3-bedroom, 2-bath condo in the highly desired Decoverly neighborhood. Recently undergoing a comprehensive renovation, this unit is primed for move-in with a host of modern upgrades. Freshly painted interiors are complemented by new wall-to-wall carpeting and sleek ceramic tile flooring. The heart of the home, a newly revamped kitchen, features modern cabinets, energy-efficient appliances, elegant countertops, chic backsplash, and an under-mounted sink, making every cooking experience a delight. Relax in the cozy living room, which boasts a gas fireplace encased in a glass door, creating the perfect ambiance for gatherings or quiet evenings. The spacious ownerâs suite is a private retreat, offering a large walk-in closet and a luxuriously remodeled bathroom complete with dual sinks, a barn-style glass shower door, updated light fixtures, and new flooring. The additional two bedrooms are generously sized, each with ample closet space and plush carpeting. They share a beautifully updated full bathroom, equipped with a soaking tub for ultimate relaxation. Located within walking distance to the vibrant areas of Crown and Rio Washingtonian, enjoy easy access to a plethora of amenities including shopping, dining, and entertainment options. The community itself offers a swimming pool, landscaped common grounds, and tot lots for outdoor enjoyment. Convenience is key, with top-rated hospitals, a variety of doctors, and major transportation routes like ICC & I-270 just a short drive away. This condo is a rare find in Rockville, combining luxury, comfort, and convenience. Donât miss your chance to call this exquisite property home. Schedule your viewing appointment today!
Courtesy: CENTURY 21 New Millennium, (301) 519-8100
View additional infoThis brand-new condo with two bedrooms and two full bathrooms is located near the Montgomery Village Shopping Center, which offers many signature retail stores such as Starbucks, Aldi, Lidl, Big Lots, CVS, etc. There are tons of dining options, and they even have built-in daycare and swim school. There is easy access to major roads and the Shady Grove metro station. The home's designer finishes throughout the space include granite countertops, stainless steel appliances, luxury vinyl plank floors, white cabinets, a subway tile kitchen backsplash, LED lighting, and more. The home is constructed with bricks and concrete, ensuring a quiet living space with one assigned parking space. Please note that pets are not allowed. For directions, please refer to the map and navigate to 19388 Montgomery Village Ave, the address for the nearby McDonald's. The condo building is located just behind the McDonald's store.
Courtesy: CENTURY 21 New Millennium, (301) 519-8100
View additional infoBrand new condo in a newly developed overlook community in the heart of Montgomery Village. The freshly established shopping center has Starbucks, CVs, Aldi, and many more signature kitchens and services. Costco and Trader Joe's are also nearby. The unit comes with a park view and assigned parking. The good-sized bedrooms are filled with sunlight. It's a first-floor unit with wheelchair access if this may benefit you. All utilities are energy efficient, which can save you a good amount of utility bills. It is easy to access the main road, I 270, public transportation, and the Shady Grove metro. Easy to show, and don't miss it.
Courtesy: Evergreen Properties
View additional infoBeautiful Hardwood floor Town house, with two large bedrooms upstairs with two full bath, walkout level basement with bedroom , full bath and Gas fire place. There is also half bath in the main level. The Deck has view to trees. Close to shopping center and close access to 270.
Courtesy: Realty Advantage
View additional infoLOCATION, LOCATION. Fantastic rental opportunity available in the sought-after Decoverly Adventure! This stunning townhome features a 2-car garage. The upper level boasts an exquisite cathedral ceiling owner's suite complete with a spacious 200 sq ft LOFT, a generously-sized walk-in closet, and an en-suite bath featuring dual vanity, separate shower, and a jetted soaking tub. Additionally, there are two more spacious bedrooms and a hallway bath on this level. On the main level, you'll find a spacious and elegant living room and dining area with gorgeous hardwood floors. The sun-filled kitchen with granite counters, ss appliances, a large laundry closet, and a convenient powder room. The lower level offers a walkout basement, a cozy family room featuring a gas fireplace, another powder room, French doors leading to a fenced patio, and access to the 2-car garage. This home is ideally situated on a quiet and picturesque street, yet just a few minutes to the Crown Town Center, which features Harris Teeters, LA Fitness, and is only a few minutes' drive to Rio/Washingtonian, recreational parks, and fantastic restaurants. Plus, it's conveniently located just a minute's drive to I-270 and other major commuter routes. Sorry No smoking of any kind is allowed.
Courtesy: Goldberg Group Real Estate, (240) 702-2600
View additional infoNicely Updated Terrace Level 1/1 condo -- ALL UTILITIES INCLUDED!! Updated and Ready! Features built in shelving in Living Room and Dining Room, Updated Kitchen with white cabinets, granite countertops & stainless steel appliances. Luxury Vinyl Plank Flooring throughout. Refreshed Bathroom with new tile and reglazed tub, custom shampoo /soap box with custom tile inlay -- Large One bedroom with sliding glass door and extra storage closet. RENT INCLUDES ALL UTILITIES. Owner will cover half of the move in fee. Tenant to pay $300 move in fee only! On site Laundry Room is located just next door to unit at entrance to building making it super convenient! Close to Metro, Ride On, bus stops, shopping, restaurants and I-270!
Courtesy: Heymann Realty, LLC, (202) 841-4376
View additional infoFreshly painted, new flooring, and new appliances, this 3 level townhome is move-in ready and in a great location. Close to 270, Rio and the Crown, this 3 bedroom townhome has 2 full baths and 2 half baths. Fully fenced backyard has a nice patio. Two assigned parking spaces. Community has plenty of amenities including basketball courts, tennis courts, kids playground and dog park. Looking for a tenant with over 680 credit score, 2 months pay stabs, 14 month minimum lease. Home is available now.
Courtesy: Trad Realty, (301) 926-6532
View additional infoTwo large Br upstairs with EnSuite baths with vaulted ceilings. Third BR in LL walkout with 1/2 ba. Near Crown Farm, Kentlands, Great Seneca Hwy, 270/370 ez access.Replaced windows, doors, paint and HVAC and roof recently. Minimum credit score 625
Courtesy: Benchmark Property Management, (703) 382-6884
View additional infoOpportunity is knocking! 3 BR 2.5 BA home in Gaithersburg Maryland. This contemporary style town home offers a brand new paver patio, new windows, fresh paint, updated kitchen, cozy living room with wood burning fireplace, main level bedroom and half bath, 2 master bedrooms upstairs each with a full bath. Conveniently nestled close to shopping, commuter routes, schools and much more!
Courtesy: Samson Properties, (703) 378-8810
View additional infoAvailable from May 1st, Electric car charger already installed for you inside the garage. House built in 2022, shows like a model home. Open space, tot lot and miles of walking trails, 6 pools, 20 tennis courts, outdoor amphitheater, playgrounds, soccer field, ballparks, 330 acres of parklands and green-space, Whetstone Lake, and so much more! There is no better place to live. Located right outside of Gaithersburg, just a few miles to I-270, easy access to ICC & Rt. 355 making commutes to DC, Frederick, or surrounding areas a breeze! Plus, Shady Grove metro is close by too! New shopping and dining in Rio & Downtown Crown. Rio Lakefront is only 5 miles away for many more shopping and dining options as well as the AMC theater! 3 bedrooms, 2 full and 2 half bathrooms, very nice upgrades throughout. Luxury vinyl plank floors on main level, recess lights. Gourmet kitchen with granite counter tops, large center island, pendant lights, recess lights, energy star stainless steel appliances, tankless water heater for lower gas bill, sprinkler system, composite deck, master bedroom with tray ceiling, recess lights, walk-in closet, master bathroom with 2 standing shower, bedroom level laundry, recess lights in all bedrooms, basement with rec room and 1/2 bath, 2 car garage with automatic door opener.
Courtesy: Bay Property Management Group
View additional infoLarge 4 bedroom townhouse in Gaithersburg. Spacious living room and separate dining room with wood flooring. Updated wooden deck and stone patio off of the main level with a fully fenced backyard. Eat-in kitchen with all stainless steel appliances and plenty of counter and cabinet space.The 2nd level has 2 spare bedrooms with a big spare bath.Master bedroom has a private bath with a soaking tub and shower combo. The updated lower level has a 4th bedroom for added convenience. Sorry, no pets! Application Qualifications: Minimum income of 3 times the monthly rent, no evictions or recent filings, current accounts in good standing, and a clean criminal background check. All Bay Management Group residents are automatically enrolled in the Resident Benefits Package (RBP) for $39.95/month, which includes renters insurance, credit building to help boost your credit score with timely rent payments, $1M Identity Protection, HVAC air filter delivery (for applicable properties), move-in concierge service making utility connection and home service setup a breeze during your move-in, our best-in-class resident rewards program, and much more! The Resident Benefits Package is a voluntary program and may be terminated at any time, for any reason, upon thirty (30) daysâ written notice. Tenants that do not upload their own renters insurance to the Tenant portal 5 days prior to move in will be automatically included in the RBP and the renters insurance program. More details upon application.
Courtesy: Bay Property Management Group
View additional infoLovely 3 BR/3.5 BA Townhome in Gaithersburg!! From the brick exposed exterior to the spacious loft, this is a great place to live! The spacious carpeted living room features a decorative fireplace, great for entertainment. The eat-in style kitchen has tile flooring, great appliances, ranged hood, and ample cabinetry! Make your way upstairs to the three carpeted bedroom and a loft with plenty of closet space! Enjoy a nice vanity and a shower/tub combo in a full bathroom close by. Be sure to check out the lower level and you will find a fully finished basement! Sorry, no pets. Application Qualifications: Minimum income of 3 times the monthly rent, no evictions or recent filings, current accounts in good standing, and a clean criminal background check. All Bay Management Group residents are automatically enrolled in the Resident Benefits Package (RBP) for $39.95/month, which includes renters insurance, credit building to help boost your credit score with timely rent payments, $1M Identity Protection, HVAC air filter delivery (for applicable properties), move-in concierge service making utility connection and home service setup a breeze during your move-in, our best-in-class resident rewards program, and much more! The Resident Benefits Package is a voluntary program and may be terminated at any time, for any reason, upon thirty (30) daysâ written notice. Tenants that do not upload their own renters insurance to the Tenant portal 5 days prior to move in will be automatically included in the RBP and the renters insurance program. More details upon application.
Courtesy: Goldberg Group Real Estate, (240) 702-2600
View additional infoGorgeous classic townhome ideally situated in sought after Lakelands! This 3 bedroom, 3 bath home features a terrific floor plan including an entry level sitting room/office with full bathroom, laundry room and access to a rear entry 2 car garage. The main level boasts gleaming hardwood floors throughout the kitchen, living room and dining room. The gourmet kitchen features granite countertops, stainless steel appliances, a large center island, and lots of cabinet space! Private deck perfect for grilling and entertaining located just off the dining room. Top floor includes three bedrooms including a primary bedroom with walk in closet and beautiful ensuite bath. A hall bath completes this level. Just a short walk to Kentland's shops, restaurants and movie theatre! Enjoy all the amenities of the Lakelands community including Lakeland trails, community pool, clubhouse, and fitness center! GREAT LOCATION - Long Term Leases OK!
Courtesy: The List Realty, (301) 602-3904
View additional infoImmerse yourself in style and comfort in this detached rental home in highly sought after Lakelands. Beautiful Parkwood Oxford model on corner lot. Welcoming front porch leads to a spacious and open main level with gracefully arched thresholds and bright rooms with hardwood floors. The chefs kitchen was recently remodeled in 2021 and includes updated cabinets, stainless steel appliances and quartz countertops. Upstairs features a primary suite with a 2021 remodeled bathroom with soaking tub, double vanities and walk-in shower. Don't miss the balcony off the primary suite overlooking the serene backyard. There are 3 other bedrooms and a 2021 remodeled second bathroom. A laundry room complements this level. The finished lower level includes a recreation room and media area, a bonus room or office and a fully finished bathroom. Unwind on your own private patio with steps accessing the detached three car garage. Lakelands offers many amenities, including a swimming pool, tennis courts, walking trails, playgrounds, and a community center, all just moments away. Close proximity to countless shopping, dining and entertainment options.
Courtesy: Streamline Management, LLC.
View additional infoThis home is about a 5 minute walk to Rockville Town Center. It is a great, spacious, bright townhouse located in Rockville. There are 4 bedrooms and 3 1/2 bathrooms in the home. The home is comprised of three beautifully finished levels. The first level consists of the kitchen, dinning and living room. The first level also has a half bath. The 2nd floor has 3 bedrooms and 2 full Baths. The basement level has another bedroom and full bath along with a 2nd living room area. There is a full size washer/dryer in the basement. There is parking right out front of the home. This is an ideal location as you are in walk distance to many restaurants and stores located in Rockville Town Center. You can also walk to the Rockville Metro stop on the Red Line. Lease terms: Minimum 12 month lease No smoking Resident responsible for utilities No Pets Available Now
Courtesy: Ark Property Mangement, LLC, 703-239-4222
View additional infoBeautifully and well appointed 4 bedroom 3.5 bath single family residence with a 2 car garage in Gaithersburg located in the Pheasant Run Subdivision. This 3 level colonial home boasts beautiful white kitchen with space for dining, and a formal dining room. The large family room offers lots of gathering space and lots of outside light, with a cozy fireplace to enjoy on the cool nights! Walk out to the back yard and enjoy the peace and serenity of the fenced yard. The basement offers additional gathering space with a full bath and built in bar! this location easy access to Rail lines and bus lines. Near Diamond farm Park, Seneca Creek state park and Browns station Park.
Courtesy: ABR Real Estate, LLC., (240) 472-6796
View additional infoLARGE ONE BEDROOM SUITE LOCATED IN THE BASEMENT WITH PRIVATE KITCHEN AND SHARED BATHROOM (MOSTLY PRIVATE - OWNER USE ONLY - RARELY). LARGE MASTER CLOSET, COMES WITH ONE CAR GARAGE AND COMPLETE ACCESS TO LARGE DECK IN THE BACK YARD FOR SUMMER FUN. PRIVATE ENTRANCE FROM THE GARAGE AND SIDE DOOR AS WELL AS PRIVATE ENTRANCE TO BACK YARD, LOCATED IN THE AFFLUENT CUL-A-SAC OF ROCKSHIRE ESTATES. QUIET- PEACEFUL- LIVING - CENTRALLY LOCATED TO FINE DINING AND SHOPPING.
Courtesy: Globex Realty Inc.
View additional infoAvailable June 01, 2024 - Charming 4-level garage townhome perfectly located on a quiet street in sought-after TRAVILAH CREST! Gleaming Hardwood floor on entire main level, updated fixtures & brand new carpet! Entire house has been freshly painted with neutral colors. Spacious eat-in kitchen has new granite countertops, almost new stainless steel appliances, subway tiled backsplash, modern white cabinets & sink and faucet too! From the kitchen, step out through the sliding glass doors onto the large deck overlooking the fenced-in backyard, with quiet and peaceful setting. Also on the main level is a wide-open living/dining room with large box bay window and a convenient half bathroom. Upper level features 2 Master suites. Primary Master suite has a Loft, walk-in closet, & spacious updated bathrooms with dual sink vanity, separate shower & soaking tub. 2nd Master suite has two walk-in closet and updated private full bathroom as well. The finished lower level has attached one-car garage, utility room, full bathroom, laundry room ( contains washer & Dryer), family room with wood burning fireplace, and walk-out to backyard. NEWLEY INSTALLED in 2024 - 2 Zone HVAC systems, water heater replaced in 2016, roof replaced in 2005. Wootton HS/Frost MS/Lakewood ES district! Walking distance to new Trader Joe's shopping center & popular restaurants! Easy access to commuter routes, Move-in ready! It is a MUST See.
Courtesy: EQCO Real Estate Inc.
View additional infoWelcome to the ultimate retreat! This exceptional end unit townhome boasts a premium location overlooking the tranquil lake. With four finished levels, 3 bed/2.5 bath, the home features a renovated kitchen adorned with cherry cabinets, an extended buffet, breakfast bar, and granite countertops. Cherry flooring adds a touch of elegance throughout. The dramatic two-story great room showcases a cozy fireplace and stunning views of the open space and lake. The spacious master bedroom includes a huge loft, offering versatility and comfort. Updated HVAC, central vacuum, and security system provide modern convenience. Complete with a garage, this home truly has it all. Professionally managed by EQCO Real Estate. Online application, $50/application fee per each individual adult occupant. Excellent credit required.
Courtesy: Realty Group Property Management, Inc.
View additional infoAVAILABLE NOW! 2ND FLOOR CONDO IN THE COLONNADE. KITCHEN WITH SS APPLIANCES AND GRANITE COUNTER TOPS. HARDWOOD FLOORING. FRESHLY PAINTED THROUGHOUT. BALCONY. THE COLONNADE AMENITIES INCLUDE A FITNESS CENTER, PARTY ROOM & BEAUTIFUL OUTDOOR POOL. GATED GARAGE ASSIGNED PARKING SPACE INCLUDED. GREAT DESIRABLE KENTLANDS COMMUNITY WITH MINUTES TO GROCERY STORES, MOVIE THEATRE, AND MANY SHOPS. How may I help you?Get property information, schedule a showing or find an agent |
|||||||||||||||||||||||||||||||||||||||||||||||||||||||||||||||||
Copyright © Metropolitan Regional Information Systems, Inc.


