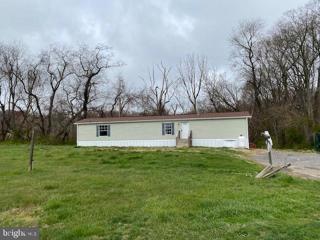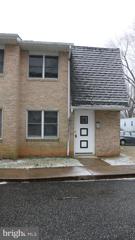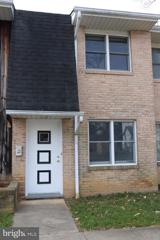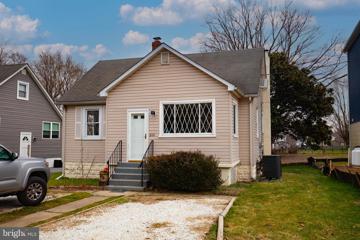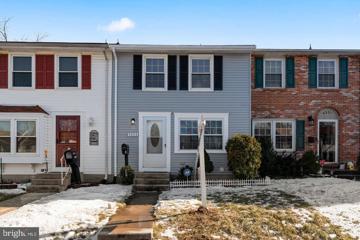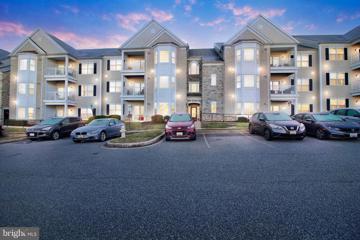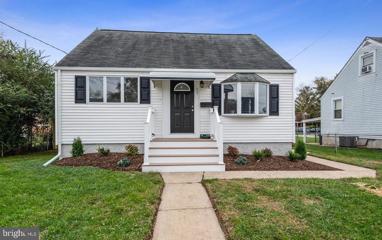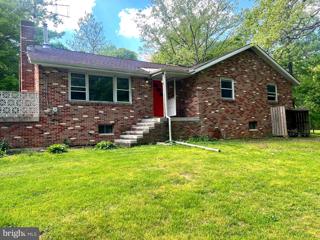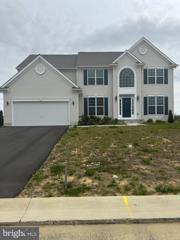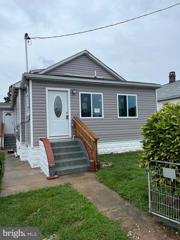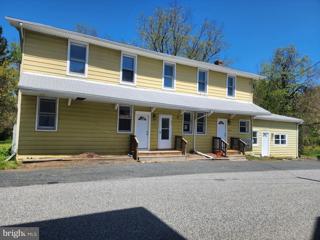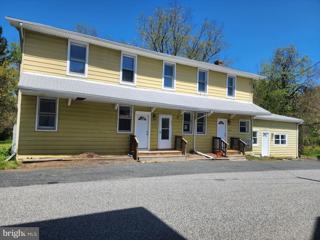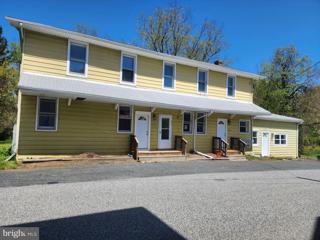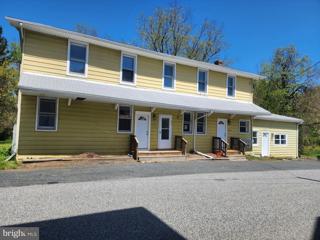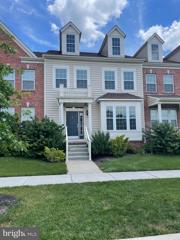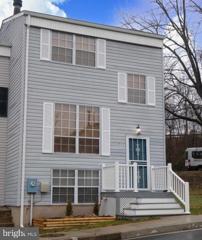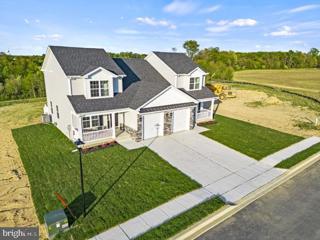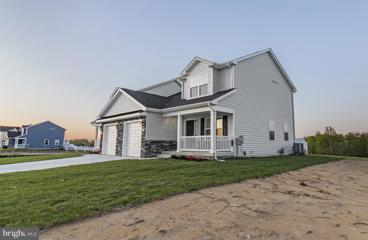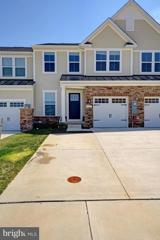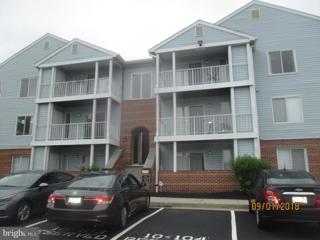 |  |
|
Still Pond MD Real Estate & Homes for RentWe were unable to find listings in Still Pond, MD
Showing Homes Nearby Still Pond, MD
Courtesy: Cummings & Co. Realtors, (410) 823-0033
View additional infoComing Soon! Recently Renovated 3 Bedroom, 4 Bathroom End Unit Located in Much Sought After Villages of Thomas Run!
Courtesy: Key Realty, (302) 674-4500
View additional infoA Mobile home, offer 2bedroom and 2 full bath. Kitchen and Living room for your entertainment .
Courtesy: Cummings & Co. Realtors, (410) 823-0033
View additional infoDowntown Bel Air Location, close to stores, restaurants, food, gas stations, public transportation, library, parks and walking trails. 3 Level Townhome with unfinished basement providing ample storage. Washer and Dryer in the unit. Hardwood in living room and both bedrooms. This home backs to trees with a small patio in rear. Credit scores of 620+, income must be at least 2x monthly rental. Applications are being accepted now for review and an immediate move in on qualified applicants. NO PETS
Courtesy: Cummings & Co. Realtors, (410) 823-0033
View additional infoDowntown Bel Air Location, close to stores, restaurants, food, gas stations, public transportation, library, parks and walking trails. 3 Level Townhome with unfinished basement providing ample storage. No washer or Dryer in the unit, but hook up is available. Hardwood in living room and both bedrooms. This home backs to trees with a small patio and table set in rear. Credit scores of 620+, income must be at least 2x monthly rent. Applications are being accepted now for review and immediate move in. on qualified applicants. NO PETS
Courtesy: Bay View Realty
View additional infoReady to rent 3 bedroom detached house with potential 4th bedroom in the lower level. Tenant is taking care of the lawn while renting the property.
Courtesy: Corner House Realty, (443) 499-3839
View additional infoLocated in the Kings Court community, this beautifully updated townhome offers 3 bedrooms with ceiling fans, 3½ baths, and over 1,800 finished sqft! Spacious and inviting, this home presents gorgeous hardwoods, a foyer entry, a front kitchen, a dining room, and a sunken living room accessing a screened sunporch and privacy fenced backyard. Entertain with delight in the on-trend remodeled kitchen boasting granite counters with harmonizing mosaic tile backsplash, raised panel wood cabinetry, and stainless steel appliances. The lower level family room is where every night is movie night. This room is complete with a gas fireplace, a full bath, and additional storage. Stay cool in the summer and warm in the winter with the newer HVAC system. An ideal place to start new memories. Owner pays Water & Sewer! Welcome to your new home!
Courtesy: Berkshire Hathaway HomeServices Homesale Realty, (800) 383-3535
View additional infoFantastic second floor condo in Bel Air with an abundance of living space & storage. This unit has many updates through out: kitchen appliances 2023 ( stove range, microwave & dishwasher) , Hot water heater 2022 & HVAC 2022. This home features an open floor plan with access to the balcony where you can relax & enjoy nature with view of the woods. The generous size living room and dining room area is a great space of entertaining. The galley kitchen has plenty of cabinets & counter space , a pantry and an open view into the living room area. The spacious primary bedroom has a large walk in closet & dual access to the full bathroom . The second bedroom is located off the main hallway across from the shared bathroom. The utility room features the stackable washer & dryer, the hot water heater & storage shelving. The HVAC is located in a closet in the second bedroom. There is one assigned parking space in the parking lot and plenty of guest parking .
Courtesy: Advanced Rent, Inc., (410) 600-3243
View additional infoWelcome home! This is a huge penthouse condo in Irwin's Choice with 2 bedrooms, 2 bathrooms, a den, and a spacious loft. This home's features include soaring ceilings, spacious rooms, and a private balcony. This condo is located within a secured building with an intercom system and elevator access. 650+ credit score are required of all adults 19+ living in the home. Household income must be at least 3x the monthly rent and must be documented/verifiable. All applicants must have a clear rental history with no prior judgements for nonpayment of rent or evictions within the last 5 years. Small dogs under 25 lbs (sorry, no cats) are taken on a case-by-case basis.
Courtesy: The Agency DC, (202) 888-1127
View additional infoCome explore this pristine, residence nestled in the Essex community. Step into the spacious primary suite on the main level, complemented by a custom kitchen equipped with state-of-the-art appliances. Outside, revel in the privacy of the fully fenced, expansive backyard, complete with a spacious deck perfect for outdoor entertaining. The main level encompasses a cozy living room adorned with a charming bay window, two additional bedrooms alongside the primary, a primary bath, a hallway bath, a generously sized kitchen, and a dining area with sliding doors opening onto the deck. Ascend to the upper level, transformed into a spacious fourth bedroom providing ample comfort and versatility. Descend to the sizable basement, where you'll find the laundry facilities, utility space, and abundant storage options. Conveniently located just two blocks from Eastern Avenue, this home offers close access to a variety of shops, eateries, and amenities. Don't miss the opportunity to experience the warmth and charm of this inviting home!
Courtesy: Coldwell Banker Realty, (717) 735-8400
View additional info
Courtesy: Tesla Realty Group, LLC, (844) 837-5274
View additional info2 year old home available for rent in Heritage Trace only due to relocation....LVP flooring on whole of first floor; granite counter tops and stainless steel appliances in the kitchen. Formal living and dining rooms plus an office space...2 walk in closets plus a 4 piece bathroom in the owners suite. Property is just waiting for the right tenant to occupy.
Courtesy: Boyle & Kahoe Real Estate
View additional infoWelcome home to Brentwood Park. 3 bedrooms upstairs, boasting a primary en-suite with walk in closet, optional 4th bedroom/office/den downstairs. 2 full bathrooms upstairs, half bathroom downstairs. Living room & family room, separate dining room & eat in kitchen. Beautiful deck outback to enjoy the summer. New paint & flooring on the main and upper floors. Apply online with RentSpree. Contact Listing Agent for more information.
Courtesy: First Class Properties, (302) 677-0770
View additional infoTwo bedroom one bathroom unit in a secured building and security cameras on site. Each tenant is allotted one assigned parking space but there is additional street parking. Units have updated, modern kitchen with granite countertops and stainless steel appliances. This home is not pet friendly. It will be available for move-in June 1, 2024 with a minimum one year lease. Call Amy for a showing appointment.
Courtesy: Bay View Realty
View additional infoWelcome home 2BR/2BA + den - this beautifully renovated detached house located in the heart of Sparrows Point, MD. This cozy residence offers comfort and convenience. Features:
Courtesy: NextHome Forward, (858) 367-9273
View additional infoWelcome to your cozy retreat at 1009 Main Street, Unit 5, nestled in the heart of Fallston, MD. This inviting unit offers comfort and convenience in a tranquil neighborhood setting, providing a delightful living experience. Step inside to discover a warm and inviting living space, designed for relaxation and everyday living. The unit features a well-appointed kitchen with modern appliances, ample cabinet space, and stylish finishes, perfect for culinary endeavors. Convenience is paramount with a washer and dryer conveniently located within the unit, ensuring laundry day is a breeze. Dedicated parking completes the package, offering easy access to your home and peace of mind. Located in a serene neighborhood, this unit provides a peaceful retreat from the hustle and bustle of city life. Whether you're unwinding indoors or exploring the surrounding area, 1009 Main Street, Unit 5, offers the ideal place to call home. Don't miss out on this opportunity â schedule a viewing today and experience the comfort and convenience of this charming unit in Fallston's vibrant community.
Courtesy: NextHome Forward, (858) 367-9273
View additional infoDiscover the perfect blend of comfort and convenience. This 2 bedroom, 1 bathroom is nestled in the heart of Fallston, MD. This cozy unit offers a serene retreat within a tranquil neighborhood, while still being conveniently located near amenities and attractions. Step inside to find a bright and inviting living space, ideal for both relaxation and entertaining. The unit features a well-appointed kitchen equipped with modern appliances, ample cabinet space, and sleek countertops. With the convenience of a washer and dryer included within the unit, laundry day becomes a breeze. Additionally, dedicated parking ensures hassle-free access to your home, providing convenience and peace of mind. Whether you're looking for a comfortable space to call home or a convenient location close to everything Fallston has to offer, this unit is the perfect choice. Don't miss out on this opportunity â schedule a viewing today and make this charming unit your own.
Courtesy: NextHome Forward, (858) 367-9273
View additional infoWelcome to your new home at 1009 Main Street, Unit 4, located in the heart of Fallston, MD 21047. This comfortable unit offers a cozy retreat within a peaceful neighborhood, providing an ideal balance of tranquility and convenience. Step inside to discover a welcoming living space, bathed in natural light and designed for everyday living. The unit features a well-equipped kitchen with modern appliances, ample storage, and functional countertops, perfect for preparing meals and entertaining guests. Convenience is key with a washer and dryer conveniently located within the unit, making laundry day a breeze. Dedicated parking ensures hassle-free access to your home, adding to the convenience. Whether you're relaxing indoors or exploring the nearby amenities, 1009 Main Street, Unit 4, offers the perfect place to call home. Don't miss out on this opportunity â schedule a viewing today and experience the comfort and convenience of this charming unit in Fallston's vibrant community.
Courtesy: NextHome Forward, (858) 367-9273
View additional infoWelcome to 1009 Main Street, Unit 2, nestled in the heart of Fallston, MD 21047. This modern unit offers a perfect blend of style and convenience in a serene neighborhood setting. Step into a bright and airy living space, thoughtfully designed for comfort and functionality. The unit features a contemporary kitchen equipped with sleek appliances, ample storage, and elegant countertops, making meal preparation a pleasure. Convenience is key with a washer and dryer included right within the unit, ensuring laundry day is effortless and efficient. Plus, dedicated parking provides hassle-free access to your home, adding convenience to your daily routine. Whether you're seeking a peaceful retreat or a convenient location close to amenities, 1009 Main Street, Unit 2, offers the best of both worlds. Don't miss out on this opportunity â schedule a viewing today and discover the modern charm of this delightful unit.
Courtesy: White Robbins Property Management, (302) 478-5555
View additional infoThis sought after end unit townhome in the Village of Bayberry North features 3 bedrooms, 2.5 bathrooms, single-car attached garage and fenced yard for entertaining. This open floor plan presents hardwood and carpeted flooring, recessed lighting, and a finished basement. The kitchen is equipped with stainless steel appliance package. The home sits on a 4,792 sq. ft. lot with a deck and landscaped yard. The community offers amenities like parks and walking trailsâ and awaits your tenancy. Special Remarks: 1) No smoking in property 2) Pets with Owner approval 3) Tenant responsible for all utilities 4) Tenant responsible for landscaping, lawn care and snow removal 5) Renters insurance required. Tenants must have: * A Credit Score of 625 or higher, * Satisfactory Landlord references or mortgage payment history. * Income 3x monthly rent. * All occupants, ages 18 and older, must apply and undergo criminal background check. All residents are enrolled in the Resident Benefits Package (RBP) for $35.95/month which includes renters insurance, credit building to help boost your credit score with timely rent payments, $1M Identity Protection, HVAC air filter delivery (for applicable properties), move-in concierge service making utility connection and home service setup a breeze during your move-in, our best-in-class resident rewards program, and much more! More details upon application.
Courtesy: BHHS Fox & Roach - Hockessin
View additional info1) No smoking permitted 2) Pet considered with owner approval and pet deposit 3) Tenant pays all utilities including water and sewer 4) Renters insurance required 5) Tenant responsible for lawn care to include grass cutting, weeding, leaf removal and snow removal 6) No alterations to home or grounds without written permission from Landlord 7) Community regulations apply 8) Use of area rugs or floor protectors required under all furniture resting on hardwood floors 9) Tenant prohibited from flushing foreign objects down the toilet 10) Tenant responsible for replacement of batteries in smoke detectors and garage remote 11) Ice makers/garbage disposals will be repaired at owners discretion 12) Clogged drains resulting from tenants actions will be repaired at tenants expense 13) Appliance damage other than the normal wear and tear will be repaired at tenants expense.
Courtesy: Amber & Company Real Estate, (240) 224-8005
View additional infoCalling all renters! Don't miss out on this 3 level 2 bedroom, 2 bath end unit town home! It has a large eat in kitchen, large living-room and dinning-room combination with lots of natural sun light. The living-room walks out to a nice deck and huge fenced in back your for plenty of outdoor entertainment. In addition, the basement is fully finished with a fireplace and plenty of space for family entertaining! All applicants must meet the 3 times the rent requirement and a credit score of 600 plus. Everyone over the age of 18 must apply! Pets are welcome. However, no restricted breeds allowed. There is a $500 pet deposit and $40 per month per pet fee required. Please apply at the link below. The home is owner occupied and the owner has request all parties were mask and shoe covers when touring the home.
Courtesy: Patterson-Schwartz-Hockessin, 3022393000
View additional infoIf you are currently working with an agent, please contact them to schedule a tour. If you do not have an agent, we can connect you with one who can assist you. Are you a prospective tenant looking for a brand-new rental property located in the beautiful Centerville Development? Look no further! This stunning New construction home located at 264 Doylestown Rd has three bedrooms, two and a half baths, a full basement, a garage, and a lush, sodded front lawn. The main level features LVP flooring, a nicely sized great room and dining room with partial pond views, and a spacious kitchen with quartz countertops, stainless steel appliances, breakfast bar overhang, soft-close cabinets and drawers. The large owner's suite boasts a substantial walk-in closet, comfort height double sink vanity and walk-in shower. This home also features a beautiful deck with a nice view of the pond and a whole-house vacuum cleaner. This home is tenant move-in ready and will not last long; schedule your tour today!!! SPECIAL CLAUSES: 1) No smoking permitted 2) No pets permitted 3) Renters insurance required 4) Tenant pays all utilities including water, sewer, trash 5) Tenant responsible for lawn care to include grass cutting, weeding, leaf removal and snow removal 6) No alterations to home or grounds without written permission from Landlord 7) Tenant responsible for replacement of any batteries, bulbs, or filters in the property during tenancy 8) Tenant required to change HVAC filters at least quarterly or as recommended by manufacturer 9) Ice makers/garbage disposals will be repaired at Owners discretion 10) Clogged drains resulting from tenantsâ actions will be repaired at the tenantsâ expense 11) Property has a public sewer, Tenant is prohibited from flushing cat litter, cleaning products, feminine hygiene products, diapers, cleaning wipes, tissue papers, paper towels, and other foreign objects down the toilet
Courtesy: Patterson-Schwartz-Hockessin, 3022393000
View additional infoIf you are currently working with an agent, please contact them to schedule a tour. If you do not have an agent, we can connect you with one who can assist you. Are you a prospective tenant looking for a brand-new rental property located in the beautiful Centerville Development? Look no further! This stunning New construction home located at 260 Doylestown Rd, has three bedrooms, two and a half baths, a full basement, garage, and a sodded front lawn. The main level features LVP flooring, a sizable great room and dining room with partial pond views, and a spacious kitchen with black quartz countertops, stainless steel appliances, breakfast bar overhang, soft-close cabinets and drawers. The large owner's suite boasts a substantial walk-in closet and ensuite with comfort height double sink vanities and walk-in shower with seats. This home also features a beautiful deck and a whole-house vacuum cleaner. This home is tenant move-in ready and will not last long; schedule your tour today!!! SPECIAL CLAUSES: 1) No smoking permitted 2) No pets permitted 3) Renters insurance required 4) Tenant pays all utilities including water, sewer, trash 5) Tenant responsible for lawn care to include grass cutting, weeding, leaf removal and snow removal 6) No alterations to home or grounds without written permission from Landlord 7) Tenant responsible for replacement of any batteries, bulbs, or filters in the property during tenancy 8) Tenant required to change HVAC filters at least quarterly or as recommended by manufacturer 9) Ice makers/garbage disposals will be repaired at Owners discretion 10) Clogged drains resulting from tenantsâ actions will be repaired at the tenantsâ expense 11) Property has a public sewer, tenant is prohibited from flushing cat litter, cleaning products, feminine hygiene products, diapers, cleaning wipes, tissue papers, paper towels, and other foreign objects down the toilet
Courtesy: First Class Properties, (302) 677-0770
View additional infoWhatâs better than a brand new home to move into in everyoneâs favorite town â Middletown. Served by Appoquinimink School District, this 2630 square foot townhome is located in the Baker Farm community. The first floor has engineered hardwood flooring throughout. The kitchen has double ovens and a built-in microwave with an oversized gas cooktop. Quartz countertops, multiple work surfaces endless cupboards and a massive island with breakfast bar are additional kitchen features. The great room is 24â x 20â and is part of the very open first floor living space. From the great room you can exit to the elevated fenced maintenance-free deck overlooking the backyard and open community area. The 2nd story has 3 very large bedrooms with the main bedroom enjoying a full bath with double glass doored shower, quartz countertops with double sinks and a doored separate commode. The walk-in closet is massive. The other two bedrooms are very large with nicely sized closets. And there is more! The lower level is fully finished and just waiting for multiple applications such as office space, home schooling area, entertainment center ⦠or whatever your lifestyle celebrates! There is a one car garage as well as a double concrete driveway. It has it allâ¦itâs all new and waiting for you!
Courtesy: Globex Realty Inc.
View additional infoRENOVATED in 2019 - 2 Bedroom 1.5 Bathrooms - Nice, Balcony overlooking Green Backyard, Close to 695, 95 and Philadephia Rd - Route 7. In between White Marsh and Baltimore Downtown. Excellent Location - Secured Building. Section 8 Voucher Welcomed. Reserved Parking 10-202 How may I help you?Get property information, schedule a showing or find an agent |
|||||||||||||||||||||||||||||||||||||||||||||||||||||||||||||||||
Copyright © Metropolitan Regional Information Systems, Inc.



