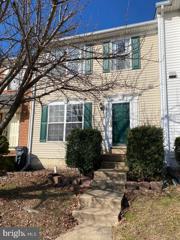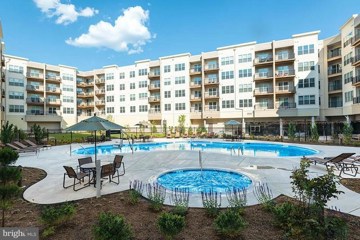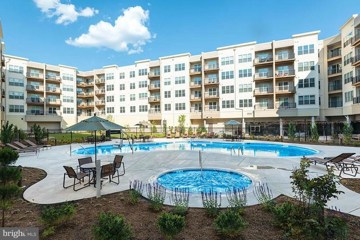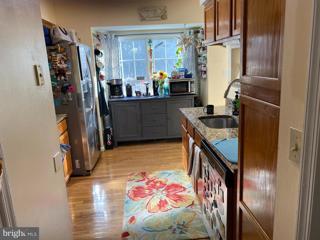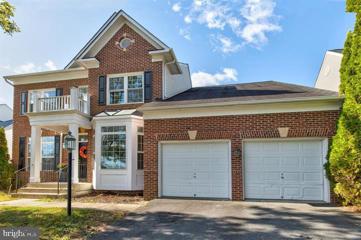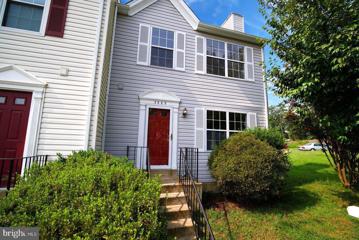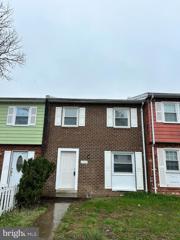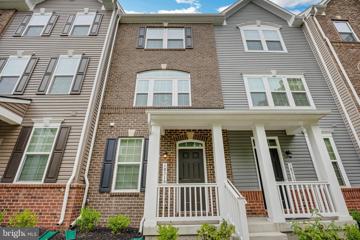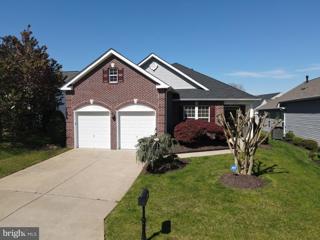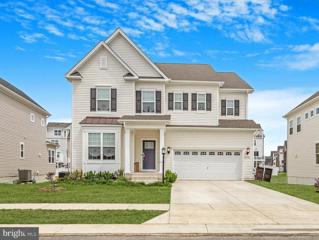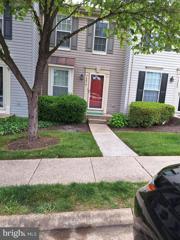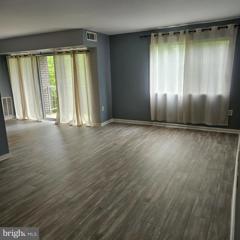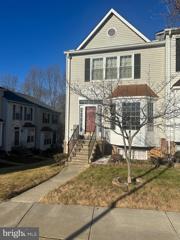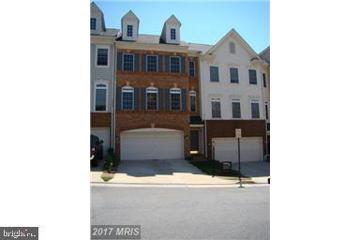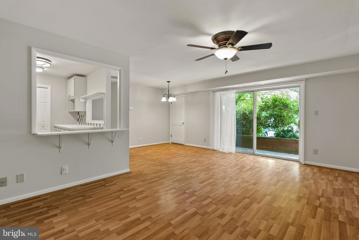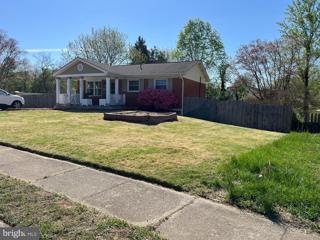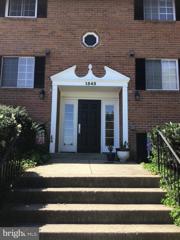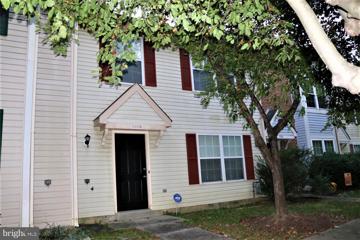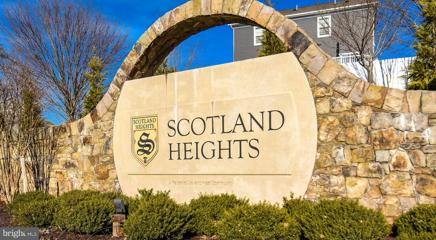 |  |
|
Pisgah MD Real Estate & Homes for RentWe were unable to find listings in Pisgah, MD
Showing Homes Nearby Pisgah, MD
Courtesy: W J D Management, 703-385-3600
View additional infoThis is a professionally managed property where you will enjoy our FREE Resident Benefits Package! Included are two ways to pay your rent electronically, online maintenance requests as well as an online portal through which you can access important information such as your monthly statement, your Lease and your Association guidelines where applicable. Nestled within the welcoming community of Princeton Woods, this tastefully designed 3BR, 2.5BA townhome provides an excellent opportunity for those seeking a cozy suburban lifestyle. The residence offers easy access to nearby schools, parks and amenities. Major access routes are within reach making commuting to neighboring cities hassle-free. The homeâs interior welcomes you with its functional layout and practical features. The main living areas are adorned with durable luxury vinyl plank flooring and natural hardwood, providing a stylish yet low-maintenance foundation for everyday living. Vaulted ceilings add a touch of spaciousness to the primary suite, enhancing the overall sense of openness and comfort. The primary suite offers a peaceful retreat with its sizable walk-in closet and ensuite bath providing a private oasis for relaxation. The kitchen has been updated with modern granite countertops with ample cabinetry offering plenty of storage space for your culinary essentials. A large pantry provides additional storage convenience. A generously sized recreation room on the lower level offers flexible space for entertainment or relaxation. Step outside to your private patio from the kitchen dining combo to find an ideal spot for outdoor dining or simply enjoying the fresh air. The fenced rear yard adds privacy and security creating a safe environment for children and pets to play. Residents of Princeton Woods enjoy access to all of the community amenities including a clubhouse, tennis courts, playground and a swimming pool for summer fun!
Courtesy: Gates Hudson Realty Corporation
View additional infoFLATS AT NEABSCO APARTMENTS. LISTING IS A REPRESENTATION. Top-tier amenities state of the art fitness center, business center, club room, elegant pool and patio area. Spacious 2BR/2BA Open floor plan, W/D, Blk/Blk Kit. appliances, granite countertops, ceramic tile flooring in kit. and bath, carpet in all rooms, balcony and garage parking. Minutes from Potomac Mills Mall, I-95 and US Rte 1. PRICING AND UNIT LOCATION CHANGES DAILY.
Courtesy: Gates Hudson Realty Corporation
View additional infoREPRESENTATION LISTING - FLATS AT NEABSCO APARTMENTS. Top-tier amenities state of the art fitness center, business center, club room, elegant pool and patio area. Spacious 1 BR Open floor plan, W/D, Blk/Blk Kit. appliances, granite countertops, ceramic tile flooring in kit. and bath, carpet in all rooms, balcony and garage parking. Minutes from Potomac Mills Mall, I-95 and US Rte 1. PRICING AND UNIT LOCATION CHANGES DAILY.
Courtesy: Berkshire Hathaway HomeServices PenFed Realty
View additional infoMust see this well maintained townhome close to I-95 and Quantico. 3 finished levels with hardwood on main level. Updated Kitchen with Granite and stainless steel appliances! 3 bedrooms and 2 full 1/2 baths. Finished basement with full bath and fireplace, tile floor and laundry. Large deck and fenced yard. 2 assigned parking spaces. Pets on case by case basis with deposit. Good credit only.. Will be available 7/1-2024. AC and Furnace replace summer 2018 and water heater 12/2019 . Tenant occupied. Must give 2 hour notice. Landlord easy to work with tenants*********Available 6/30/2024
Courtesy: Pearson Smith Realty, LLC, listinginquires@pearsonsmithrealty.com
View additional infoThis brick front, single family, 2 car garage home offers 4,868 square feet of finished living throughout. The main level provides formal living and dining areas, powder room that leads to a main level bedroom suite with double closets and tray ceiling complete with a full bathroom suite including double vanity sinks, soaking tub and stand up shower. Perfect for a private In-Law or Guest Suite. The open concept eat in kitchen flows into the family room with a stone, gas fireplace and build in book cases leading to the large screen in porch. The large, open, fully finished walk up basement offers a full bathroom, 2 additional rooms (NTC), storage room, theatre room complete with projector and screen. The laundry room completes the basement. The third level offers an oversized primary bedroom suite, 2 walk in closets, bathroom suite with double sinks complete with soaking tub and standup shower. Want a quick breathe of the fresh morning air? Just step onto your private deck without leaving your bedroom! There are 3 additional ample bedrooms with a full hall bathroom. Crown molding through the living room, dining area, primary bedroom, kitchen and family room.
Courtesy: RE/MAX Galaxy, (888) 884-3393
View additional infoExperience the epitome of comfort and style at 3669 Stewart Ln in Dumfries, VA! This immaculate residence showcases luxury wood flooring throughout the living room and bedrooms, elevating the ambiance with its timeless elegance. Boasting 3 generous bedrooms and 1.5 baths, this home offers ample space for relaxation and entertainment. Situated in a sought-after neighborhood, you'll enjoy the convenience of nearby amenities and the serenity of suburban living. Don't miss the opportunity to indulge in luxury living. Schedule your private tour today and envision your future in this stunning retreat!
Courtesy: Allegiance Management One, Inc.
View additional infoClose to Quantico! This 2 story townhouse has been freshly painted throughout Tonw of upgrades through out with new carpet, new engineered hardwood floors, new window treatments, new light fixtures, new bathroom vanities, new doors, new stove, refrigerator, dishwasher, washer and dryer . Main bedroom has mirrored closet doors and extra closet. Separate new vanity outside main bathroom. Come and enjoy your new home! House is ready for move-in. Rear backyard is fenced in. Close to I95, lots of hiking areas, Shopping close by, restaurants and so much more. Come and enjoy your future home!
Courtesy: Ankor Realty
View additional infoLimited service agreement. Do not call listing agent. Deal directly with decision maker landlord. Available immediately. Show any time. PLEASE REMOVE YOUR SHOES OR WEAR BOOTIES. PLEASE do NOT open side entrances to house. Possession cleaning again after lease signed. Landlord prefers 18+ month lease. Usher your client from house showing to filling application and signing the lease to be the procuring cause. Thanks for showing ! Internet Remarks 2 lvl unit. Top level has master bedroom with full bathroom, 2 bedrooms and full bath in hallway. Main level has living room, spacious dining room, kitchen and half bathroom. Fenced yard. Available immediately. Washer, drier in house. Walk to bus stop.
Courtesy: Keller Williams Realty, (703) 679-1700
View additional infoWelcome to this exquisite and recently constructed residence located in the heart of Triangle, VA. Available June 1st 2024! Boasting a 2022 construction date, this house exudes a fresh ambiance, accentuated by its newly painted interior. The thoughtful upgrades continue with brand new washer and dryer. Step into the stylishly designed kitchen, featuring pristine new cabinets and state-of-the-art appliances that cater to both culinary enthusiasts and everyday meal preparation. Situated conveniently close to Quantico, this location ensures easy access to various amenities and attractions while maintaining a peaceful and serene setting. The property boasts a garage and a parking space in the driveway, providing ample room for your vehicles and storage needs. Pets are welcomed on a case-by-case basis, subject to approval. A $500 non-refundable pet fee and a $50 pet rent apply, ensuring a pet-friendly environment for all residents.
Courtesy: Spring Hill Real Estate, LLC.
View additional infoGorgeous 2-Level Penthouse Condo Backing to Trees and Common Area-Located Seconds from Major Commuter Routes, Shopping, Restaurants and Endless Amenities-Freshly Painted Throughout with Updated Lighting Fixtures and Fans-Upgraded Kitchen with Main Level Hardwoods and Endless Natural Light-3 Full Baths and 2 Main Level Bedrooms-The Upper Level Features a Loft/Bedroom 3 and the 3rd Full Bath-Amazing Marble Surround Fireplace .
Courtesy: Homestead Realty, (703) 731-3677
View additional infoTHIS IS A 55 AND OLDER COMMUNITY. Tenant has to be 55 years old or over. Welcome to 17196 Four Seasons Drive in the dynamic town of Dumfries, Virginia! Tucked away on a serene street within the esteemed Four Seasons gated community, this charming single-story residence is part of a 55 and older community, offering an exclusive living environment. The home boasts a well-appointed brick facade, inviting front porch, two-car garage, and a manicured landscape. The home features a fluid layout, sunroom extension, and generously sized rooms, highlighting its unique appeal. Elevated ceilings, an influx of natural light, refined moldings, and soft, neutral tones underscore the meticulous attention to detail throughout. Key highlights include a capacious primary suite, an entertainer's kitchen with dual-facing fireplace, and access to comprehensive community facilities that enhance the property's allure. Step inside to a welcoming tile foyer that shifts to polished hardwood flooring, leading you into a bright living area where the dual-facing fireplace stands as a central element. The dining space is distinguished by elegant crown molding, chair rail details, and a sophisticated frosted-glass chandelier. The gourmet kitchen is equipped to cater to any culinary enthusiast with its Corian counters, bespoke 42-inch cabinets, stylish backsplash, and top-tier stainless steel appliances. Adjacent to the kitchen, the breakfast nook and family room merge seamlessly with the sunroomâopening out to a patio and vast communal green space, perfect for outdoor meals and relaxation. The primary bedroom suite is a luxurious retreat featuring a vaulted ceiling, dual walk-in closets, and an opulent ensuite bathroom with dual sinks, a Jacuzzi tub, a separate glass shower, and elegant spa-like finishes. Further down the corridor, two additional bedroomsâeach bright, airy, and fitted with ceiling fans and ample closet spaceâshare a well-finished bathroom that includes a chic vanity, mirrored wall, and a glass shower. The practicality of this home is enhanced with a laundry room and extensive loft storage above the garage. The monthly rent encompasses the base property fee, and exclusive access to the Four Seasons community amenities including a clubhouse, tennis courts, pools, and more. It also covers trash removal. Notably, the home is equipped with a sprinkler system and an ADT alarm monitoring setup (monitoring fees to be assumed by the tenant). Tenant is responsible for the monthly HOA fee that covers access to all amenities and trash. Monthly HOA fee is $261. Tenant is responsible for home utilities and lawncare maintenance as well. This home is positioned in a lively area with a variety of shopping, dining, and entertainment options nearby, including Fortuna Center Plaza. Outdoor enthusiasts will appreciate the close proximity to Prince William Forest Park, offering over 15,000 acres of forested parkland. With recent updates including a new roof in 2022, kitchen appliances in 2021, and fresh interior paint in 2023, this home is prepared to offer both luxury and comfort. Discover your dream home at 17196 Four Seasons Drive, designed specifically for those 55 and older. Welcome home!
Courtesy: RE/MAX Leading Edge
View additional infoLooking for new home but not quite ready, or right time to purchase? This new Lennar built home is your answer. Excellent opportunity to lease the relatively new construction, meticulously-maintained, spacious, contemporary, colonial in sought after new construction community! This over 4,000 sq foot home comes with the bells and whistles, featuring: traditional, open floor plan, gourmet kitchen with stainless appliances and double-oven, elevated ceilings, luxury vinyl plank flooring, recessed lighting, fully-finished walkout basement with full bath and recreation room, 4 spacious bedrooms and 3 full baths on one level, walk in closets, loft area, study or library, oversized garage, plenty of storage, and more all in a quiet, commuter friendly, location! Home has plenty of elbow room. Owners barely lived in before having to relocate, and are looking for responsible, reliable, tenants to take care of their investment. Pets on case by case basis, use RentSpree link to apply.
Courtesy: Keller Williams Realty/Lee Beaver & Assoc.
View additional infoWelcome to this cozy two-level brick front townhouse offering 3 bedrooms and 2.5 baths. The spacious eat-in kitchen seamlessly connects to the cozy living and dining area, providing a comfortable space for everyday living and entertaining. A half bathroom conveniently located on the main level. The upper level features master bedroom with a full bathroom and plenty of closet space. Two more spacious bedrooms bask in ample sunlight and a full bathroom. Outside, the fully fenced backyard showcases pavers for easy maintenance, providing a private oasis for outdoor enjoyment and entertaining. Conveniently located just minutes away from major thoroughfares such as I-95, as well as schools, NOVA, VRE, Fort Belvoir, Quantico.
Courtesy: LBT Residential Real Estate LLC
View additional infoSpacious 3BR 2 Full, 2 Half Baths townhouse in quiet development. Fully remodeled and waiting for you!! Hardwood floors throughout main level, updated appliances, family room off kitchen. Huge Basement with 1/2 bath. Fenced back yard with large deck. Enjoy the incredible Forest Park community amenities including a community pool and tot lot. Plus, it's a convenient location offering close proximity to shopping centers, commuter routes, and various amenities.
Courtesy: Mid Atlantic Real Estate Professionals, LLC., 7036069055
View additional infoSPRING IS NOW OFFICALLY HERE, AND SO IS THIS CHARMING FURNISHED HOME WHICH IS NESTLED IN A GREAT OPTIMAL LOCATION. ALL YOU WILL NEED IS YOUR SUITCASE. COMPLETLY UPDATED HOME STARTING FROM THE FRONT ENTRANCE, THEN FLOWS THROUGHOUT THE ENTIRE UNIT. IMMACULATE GLEAMING HARDWOOD FLOORS ON BOTH LEVELS AND STAIRS. BEAUTIFUL FRESHLY PAINTED WALLS, THROUGHOUT, LIGHT AND BRIGHT KITCHEN WITH STREAMS OF NATURAL SUNLIGHT, UPGRADED KITCHEN CABINETS, STAINLESS STEEL APPLIANCES, BUILT-IN MICROWAVE, GREAT SIZE DECK OFF OF KITCHEN FOR FAMILY COOKOUTS. UPPER LEVEL HAS LARGE PRIMARY BEDROOM WITH DOUBLE CLOSETS AND QUEEN SIZE BED. SECOND BEDROOM IS EQUIPPED WITH A MURPHYS BED. UNIQUE AND STUNNING FULL BATHROOM WITH DOUBLE ENTRY AND ALL SPOTLESS MODERN FIXTURES. LOWER-LEVEL LAUNDRY ROOM HAS FULL SIZE WASHER AND DRYER. GREAT SCHOOLS, RESTURANTS, SHOPPING CENTERS, ENTERTAINMENT AND QUAINT OCCOQUAN TOWN ALL CLOSE BY. COMMUTER BUS STOP 1 BLOCK AWAY, SEVERAL COMMUTER LOTS TO CHOOSE FROM, QUICK ACCESS TO I95 & RT. 123, VRE, AIRPORT AND MILITARY BASES.
Courtesy: W J D Management, 703-385-3600
View additional infoIdyllically nestled in a highly coveted area only 2-miles from the VRE (Virginia Railway Express), this 3BR, 2.55BA, 2,455 sq.ft. townhome impresses with tidy landscaping, colonial architecture and stately brick detailing. A three-level bump-out residence, the townhome offers a comfortable living experience with soft carpeting, a neutral color scheme, an openly flowing floorplan and a large living room. Designed for easy entertaining, the open concept kitchen features gorgeous hardwood flooring, granite countertops, a gas range, an undermount stainless-steel sink, a built-in microwave, a dishwasher, a center island, a refrigerator, a pantry, a dining area, and an adjoining family room with a gas fireplace. Relaxing and spacious, the primary bedroom has a deep closet and an attached en suite with a soaking tub, a separate shower and a dual sink vanity. Two additional bedrooms are generously sized with dedicated closets, ideal for guests or home offices. Other features include an attached 1-car garage, 1 full guest bathroom with a shower/tub combo, two ½ bathrooms, a fenced rear yard and more. Located only minutes from Fort Belvoir, a quick 30-minute drive from Washington D.C. or 41-minutes from Dulles International Airport the home is close to I-95, shopping, restaurants, golf courses, hiking trails, parks, and schools, and so much more!
Courtesy: Excel Realty Corp.
View additional infoMOVE-IN-READY- ALL UTILITIES ARE INCLUDED !!! Wonderful 1 bedroom and 1 bathroom condo in Woodbridge, VA located walking distance to Occoquan Historic District. Very spacious unit with balcony facing a forest with galley kitchen, separate dining space, large living space, full bath with tub/ower, a serene master bedroom with walk-in closet. Amenities included: balcony, community pool, central air and heat, shared washer and dryer located in building. All utilities included: gas, electric, water. Basic cable and high speed wifi also included. Pet friendly. Close to VRE, I-95, Route 1, Route 123, and bus commuter lot. Beautiful parks nearby- 5 mins from Occoquan Regional Park and less than 15 mins to Fountainhead Park as well as Burke Lake Park.
Courtesy: Samson Properties, (703) 378-8810
View additional infoWelcome to this lovely basement efficiency complete with a full bath available for immediate move-in. Washer & dryer in unit! Conveniently located in Montclair Mews right off of Route 234 and close to I-95.. ALL MAJOR UTILITIES INCLUDED!!! Tenant only needs to pay for cable and internet. Efficiency has its own separate rear entrance for added privacy. Enjoy all of the neighborhood amenities and nearby shopping and dining destinations.
Courtesy: Richey Real Estate Services
View additional infoThis spacious townhome features gleaming wood floors in the large kitchen/family room area with a gas fireplace, a luxury master bath with a soaking tub and separate shower, two walk-in closets in the master bedroom, a recreation room with walk-out access, and a two-car garage. It offers gas heat and gas cooking. Conveniently located just minutes from Belvoir.--------------------------------------------------------------------------------------------------------------------------------------------All Richey Property Management residents must enroll in and purchase a Resident Benefits Package which includes liability insurance, credit building to help boost the residentâs credit score with timely rent payments, up to $1M Identity Theft Protection, HVAC air filter delivery (for applicable properties), move-in concierge service making utility connection and home service setup a breeze during your move-in, our best-in-class resident rewards program, and much more! More details and options provided upon application.
Courtesy: Samson Properties, (703) 378-8810
View additional infoALL UTILITIES INCLUDED. Welcome to this stylish one-bedroom condo offering the ultimate in convenience and comfort. This updated residence features upgraded appliances and attractive flooring throughout. Enjoy the benefits of all utilities included in the rent, providing a hassle-free living experience. Located in a desirable neighborhood, this condo is perfect for modern urban living. Situated in Occoquan Ridge, this condo provides convenient access to the VRE, major highways (I-95), shops and restaurants Don't miss out on this fantastic opportunity!
Courtesy: INK Homes and Lifestyle, LLC., (540) 372-7777
View additional infoApplication fee is $40 per adult. Each applicatant must fill out their own application online at Rent Spree. Contact agent for instructons.
Courtesy: Weichert, REALTORS, (703) 888-5150
View additional infoWonderful 1 bedroom, 1 full bath located walking distance to Occoquan! Newly painted & new carpet throughout! Washer/dryer in unit and plenty of open parking in the community. The unit is a very spacious 1 bedroom with a galley kitchen and separate breakfast/dining area. A full bath with a tub/shower and plenty of closet space! Quaint community with an outdoor pool! Close to I-95, Rt.1, Rte.123, commuter lot, and shopping! Please see docs for application guidelines.
Courtesy: Wheeler Realty LLC
View additional infoSpacious, 3-bedroom, 2 full bath, two-level townhouse just under 1,800 square feet located is the established Dorchester community, 20603. Eat in Kitchen, Living room area, Newer Paint, New flooring and fenced yard. Large eat-in kitchen with oversized island. Two full bathrooms on bedroom level* half bath on first floor*fenced backyard for privacy *full size washer & dryer *2 parking spaces *tennis courts and other community amenities. Easily apply online. No smoking. Very close to shopping and eateries!! This one is just waiting for you to call it home!!
Courtesy: Realty One Group Performance, LLC, (240) 583-1183
View additional info**ROOM FOR RENT!!!** ALL UTILITIES INCLUDED IN PRICE!!** ...Owner occupied & owner will be approving ALL showings! Showing times are restricted during the week (owner works from home) & weekends preferably between 4-6pm (Sat & Sun)... This rental is a 1 bedroom rental in a newly constructed single family home inÂthe highly sought after community of Scotland Heights! Close to shopping & plenty of restaurants...Ready to move-in NOW!! Tenant will have access to the Laundry room and Kitchen. Please remove shoes/wear shoe coverings .... 1 - 2 Yr Lease- APPLICATIONS WILL BE VIEWED AS THEY ARE RECEIVED! Application & Rental Instructions in MLS Docs.... Good Credit, No Judgements, No prior evictions & NO PETS... THIS IS A MUST SEE!ÂPlease request the RentSpree link to apply!
Courtesy: Accord Home Realty Inc
View additional infoWith over 5,000+ sq ft of living space, this home features a gourmet kitchen with granite countertops and stainless steel appliances, and 5 bedrooms on the upper level, Pride of home-ownership throughout this home that has been meticulously maintained. Rental requirements : total household income $8,000+/month, 650+ credit score, no criminal/eviction history, no pets allowed (unless its a service animal with documentation to support) ALSO AVAILABLE FOR SALE @ $675,000 How may I help you?Get property information, schedule a showing or find an agent |
|||||||||||||||||||||||||||||||||||||||||||||||||||||||||||||||||
Copyright © Metropolitan Regional Information Systems, Inc.


