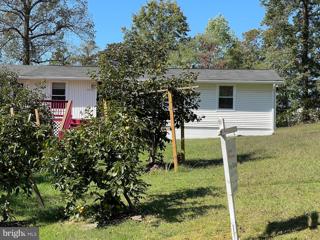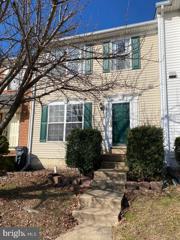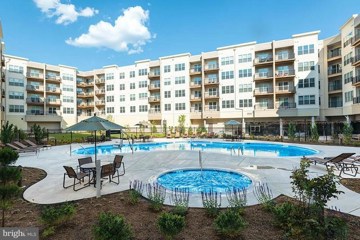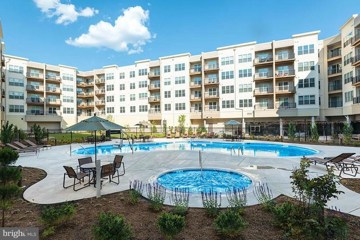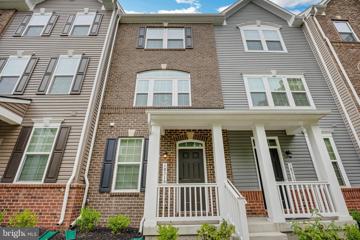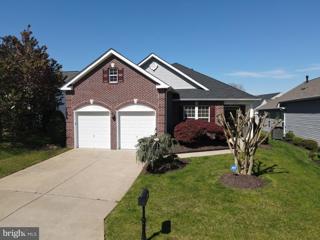 |  |
|
Pisgah MD Real Estate & Homes for RentWe were unable to find listings in Pisgah, MD
Showing Homes Nearby Pisgah, MD
Courtesy: RE/MAX Executives
View additional infoGreat location!! Gated community. Over 2500 ft.² of living space. The largest 3 bedroom home in this community. This beautiful home has 3 bedrooms 2 full and 1 half bathrooms. The kitchen, nook and family area is amazing it has a balcony and fireplace. The kitchen is gourmet with granite countertops all stainless steel appliances, ceramic tile, recessed lighting. The Master Bedroom has a master bathroom with Jacuzzi tub, shower, double sink vanity and 2 walk-in closets. 1 car garage.
Courtesy: Samson Properties, (703) 378-8810
View additional infoNicely Maintained 2 Level rancher with Full front deck to sit out and enjoy the scenery , Look at the Potomac Creek from Deck/Patio. Newer appliances and Heating and Cooling System. Basement has wet Bar. 2 spacious rooms and a rec room in the basement Basement has tile floors. Landlord wants to be able to have access to the Trees and Plants in order to Harvest, Maintain and Fertilize them. great area. 3 miles to I-95 and Rt-234. Rt-1 is less than a mile away. Tenant is to pay the co-pay / Deductible of $85/- per trade call.
Courtesy: Long & Foster Real Estate, Inc.
View additional infoLUXURY meets nature's TRANQUILITY here! Scandinavian-style home perfect for both elegant entertaining and comfortable living with the highest quality of recent meticulous renovations that blends elegant design with modern comforts. FEEL the sunrise over the Occoquan river while enjoying your coffee from the primary bedroom deck after taking in a sauna. Or choose from one of the many other outdoor areas to take in the picturesque and private seasonal Occoquan River, terraced gardens, or tree lined views in beautiful Belmont Bay-- Northern Virginias' best kept secret. Wood tones accentuate the open two story family room with walls of windows dual staircase, loft, renovated island kitchen, a mud & laundry room with amazing organization options, and mostly finished basement with bedroom, full bath and storage galore! Primary bedroom with trey ceiling, fireplace and spa-like master bath to include sauna, his and her walk-in closets with custom organizers. Perfect location for the boating enthusiast, close proximity to several marinas including one in the community. The VRE is also conveniently located in the community. Close proximity to Ft Belvoir, Pentagon, and MB Quantico. THIS IS THE ONE! Available for lease starting July 15, 2024, this exceptional residence invites you to experience a lifestyle of unparalleled luxury. Seize the opportunity to make this prestigious address your own and elevate your standard of living amidst the beauty of Belmont Bay.
Courtesy: Coldwell Banker Realty - Washington, (202) 547-3525
View additional infoPlease remove shoes and turn off all the light before leaving. Welcome to Potomac Club! Immaculate 3 bedroom 3 baths 1 car garage townhome in gated community with amenities galore! Gleaming wood floors and stairs! Gourmet kitchen with table space. Formal Dining area. Fireplace. Security gates with guards, community center with staffed fitness center, sauna, rock-climbing wall, party room, indoor and outdoor pools, 2 playgrounds, and great community events. Stonebridge shopping center is right across the street with Wegmans, Starbucks, The Alamo theater, ice skating rink, and lots of restaurants and shops. HOV and commuter lot 1/2 mile, VRE train 2 miles. EASY commute to DC, Ft. Belvoir, Quantico, and The Pentagon. Available July 27th ** Credit score of 750 and above.
Courtesy: Samson Properties, (703) 378-8810
View additional infoBeautiful 3 bedrooms and 2 full baths single-family house. The Gourmet kitchen is stunning & boasts Energy Star appliances. The hardwood floors, gleam. The fireplace mantel will look great with the kids stocking ready 4 Santa. Detached 1 car garage roomy enjoy for the SUV and Harley. Close to Fort Belvoir, 95, shopping.
Courtesy: W J D Management, 703-385-3600
View additional infoThis is a professionally managed property where you will enjoy our FREE Resident Benefits Package! Included are two ways to pay your rent electronically, online maintenance requests as well as an online portal through which you can access important information such as your monthly statement, your Lease and your Association guidelines where applicable. Nestled within the welcoming community of Princeton Woods, this tastefully designed 3BR, 2.5BA townhome provides an excellent opportunity for those seeking a cozy suburban lifestyle. The residence offers easy access to nearby schools, parks and amenities. Major access routes are within reach making commuting to neighboring cities hassle-free. The homeâs interior welcomes you with its functional layout and practical features. The main living areas are adorned with durable luxury vinyl plank flooring and natural hardwood, providing a stylish yet low-maintenance foundation for everyday living. Vaulted ceilings add a touch of spaciousness to the primary suite, enhancing the overall sense of openness and comfort. The primary suite offers a peaceful retreat with its sizable walk-in closet and ensuite bath providing a private oasis for relaxation. The kitchen has been updated with modern granite countertops with ample cabinetry offering plenty of storage space for your culinary essentials. A large pantry provides additional storage convenience. A generously sized recreation room on the lower level offers flexible space for entertainment or relaxation. Step outside to your private patio from the kitchen dining combo to find an ideal spot for outdoor dining or simply enjoying the fresh air. The fenced rear yard adds privacy and security creating a safe environment for children and pets to play. Residents of Princeton Woods enjoy access to all of the community amenities including a clubhouse, tennis courts, playground and a swimming pool for summer fun!
Courtesy: Gates Hudson Realty Corporation
View additional infoFLATS AT NEABSCO APARTMENTS. LISTING IS A REPRESENTATION. Top-tier amenities state of the art fitness center, business center, club room, elegant pool and patio area. Spacious 2BR/2BA Open floor plan, W/D, Blk/Blk Kit. appliances, granite countertops, ceramic tile flooring in kit. and bath, carpet in all rooms, balcony and garage parking. Minutes from Potomac Mills Mall, I-95 and US Rte 1. PRICING AND UNIT LOCATION CHANGES DAILY.
Courtesy: Gates Hudson Realty Corporation
View additional infoREPRESENTATION LISTING - FLATS AT NEABSCO APARTMENTS. Top-tier amenities state of the art fitness center, business center, club room, elegant pool and patio area. Spacious 1 BR Open floor plan, W/D, Blk/Blk Kit. appliances, granite countertops, ceramic tile flooring in kit. and bath, carpet in all rooms, balcony and garage parking. Minutes from Potomac Mills Mall, I-95 and US Rte 1. PRICING AND UNIT LOCATION CHANGES DAILY.
Courtesy: Samson Properties, (703) 378-8810
View additional infoShow anytime- vacant WELCOME HOME. A must see home. Beautiful Home with 3 finish levels with 3 bed 3.5 baths Totally Upgraded fixtures, lighting and freshly painted. Hardwood floors throughout updated kitchen Close to public transportation, restaurants and shopping .
Courtesy: Berkshire Hathaway HomeServices PenFed Realty, 5403717653
View additional infoThis Spacious Home Offers 5 Bedrooms, 3 Full Baths, Minutes to VRE and I95. Home has been Freshly Painted and Has New Carpet. Minutes to Shopping at Potomac Mills Mall and Local Restaurants. Home Has All New Appliances in Kitchen, Open Dining Area, Spacious Bedrooms, Upper and Lower Level Family Rooms, Spacious Laundry Room, Large Party Deck and A Fenced in Back Yard. This Home is Available for Immediate Move In !!!! Apply Now!!!
Courtesy: Keller Williams Preferred Properties
View additional infoWelcome to 3715 Mainsail Cove, a lovely home nestled in the community of Triangle, VA. This stunning 3-bedroom, 2.5-bathroom property offers 1,496 square feet of living space, providing ample room for anyone seeking comfort and convenience. This home features a modern kitchen equipped with stainless steel appliances, granite countertops, an island with countertop seating, and ample cabinet space, making it perfect for cooking enthusiasts. The kitchen opens to living room, boasting a cozy fireplace, ideal for relaxing or entertaining guests. The elegant main bedroom includes its own closet and an en-suite bathroom with a separate shower. Two additional bedrooms offer plenty of space for various needs, such as a home office or guest rooms. Outside, the backyard with a small patio is perfect for outdoor activities and enjoying the surroundings. Situated in a quiet cul-de-sac, this home is just minutes from I-95, Quantico Marine Base, local shops, restaurants, and other amenities. Don't miss out on this incredible rental opportunity! Schedule a showing today and make 3715 Mainsail Cove your new home.
Courtesy: Ankor Realty
View additional infoAvailable immediately. Possession cleaning again after lease signed. Landlord prefers 18+ month lease. 2 lvl unit. New hardwood floor, new paint, upgraded appliances. Top level has master bedroom with full bathroom, 2 bedrooms and full bath in hallway. Main level has living room, spacious dining room, kitchen and half bathroom. Fenced yard. Available immediately. Washer, drier in house. Walk to bus stop.
Courtesy: Hashem Realty LLC
View additional infoWelcome to this lovely and spacious 2 level townhouse-condo with a 1 car garage in Woodbridge, VA. This charming home features 3 bedrooms and 2.5 bathrooms, perfect for comfortable living. Enjoy the convenience of having pets allowed in this pet-friendly community. Stay cool in the summer with air conditioning, and relax on the balcony with a cup of coffee. The unit comes equipped with a refrigerator, dishwasher, and washer/dryer for your convenience. Cable-ready for your entertainment needs. Don't miss out on this fantastic opportunity to call this beautiful condo your new home! Available July 25th! Schedule a showing!
Courtesy: Samson Properties, (703) 378-8810
View additional infoBeautiful 4 bedroom condo in model home condition. Home features spacious bedrooms, updated kitchen with stainless appliances and updated counter, master bedroom with walk in closet, and luxury master bath . Upper level with 3 bedrooms, full bath and loft area with lots of storage. Main level offers hardwood floors double sliding glass doors with large deck that extends the width of the house. Close to 95, restaurants, shopping and much more!
Courtesy: Big Apple Realty, LLC, (571) 264-0387
View additional infoThis stunning single-family home boasts a brand-new remodel and is move-in ready! Enjoy the convenience of new appliances in a sparkling kitchen and modern finishes throughout. With five bedrooms and two bathrooms, this spacious house offers plenty of room for everyone. Plus, its location near I-95 and Route 1, makes for easy commuting.
Courtesy: Keller Williams Realty, (703) 679-1700
View additional infoWelcome to this exquisite and recently constructed residence located in the heart of Triangle, VA. Available June 1st 2024! Boasting a 2022 construction date, this house exudes a fresh ambiance, accentuated by its newly painted interior. The thoughtful upgrades continue with brand new washer and dryer. Step into the stylishly designed kitchen, featuring pristine new cabinets and state-of-the-art appliances that cater to both culinary enthusiasts and everyday meal preparation. Situated conveniently close to Quantico, this location ensures easy access to various amenities and attractions while maintaining a peaceful and serene setting. The property boasts a garage and a parking space in the driveway, providing ample room for your vehicles and storage needs. Pets are welcomed on a case-by-case basis, subject to approval. A $500 non-refundable pet fee and a $50 pet rent apply, ensuring a pet-friendly environment for all residents.
Courtesy: Huseman Property Management, LLC, (301) 609-9251
View additional info4 Story Townhouse w/deck. Wood floors in living room and eat-in kitchen, gas fireplace. 2nd level w/2 bedrooms, full bath and laundry room. 3rd level master bedroom suite w/walk-in closet and master bathroom w/dual sinks, sep. shower and soaking tub. Basement w/family room and 4th bedroom. New carpet in the basement and a new refrigerator has been installed. Pets/pet deposit case by case. Owner requires a credit score of at least 680 and no late payments can be reflected on the credit report. Also, the monthly rent cannot be greater than 1/3 of monthly income. All applicants must meet these requirements in order to be considered. No cosigners will be considered. This is a non-smoking home.
Courtesy: Homestead Realty, (703) 731-3677
View additional infoTHIS IS A 55 AND OLDER COMMUNITY. Tenant has to be 55 years old or over with no residents under the age of 18 per community rules. Welcome to 17196 Four Seasons Drive in the dynamic town of Dumfries, Virginia! Tucked away on a serene street within the esteemed Four Seasons gated community, this charming single-story residence is part of a 55 and older community, offering an exclusive living environment. The home boasts a well-appointed brick facade, inviting front porch, two-car garage, and a manicured landscape. The home features a fluid layout, sunroom extension, and generously sized rooms, highlighting its unique appeal. Elevated ceilings, an influx of natural light, refined moldings, and soft, neutral tones underscore the meticulous attention to detail throughout. Key highlights include a capacious primary suite, an entertainer's kitchen with dual-facing fireplace, and access to comprehensive community facilities that enhance the property's allure. Step inside to a welcoming tile foyer that shifts to polished hardwood flooring, leading you into a bright living area where the dual-facing fireplace stands as a central element. The dining space is distinguished by elegant crown molding, chair rail details, and a sophisticated frosted-glass chandelier. The gourmet kitchen is equipped to cater to any culinary enthusiast with its Corian counters, bespoke 42-inch cabinets, stylish backsplash, and top-tier stainless steel appliances. Adjacent to the kitchen, the breakfast nook and family room merge seamlessly with the sunroomâopening out to a patio and vast communal green space, perfect for outdoor meals and relaxation. The primary bedroom suite is a luxurious retreat featuring a vaulted ceiling, dual walk-in closets, and an opulent ensuite bathroom with dual sinks, a Jacuzzi tub, a separate glass shower, and elegant spa-like finishes. Further down the corridor, two additional bedroomsâeach bright, airy, and fitted with ceiling fans and ample closet spaceâshare a well-finished bathroom that includes a chic vanity, mirrored wall, and a glass shower. The practicality of this home is enhanced with a laundry room and extensive loft storage above the garage. The monthly rent encompasses the base property fee, and exclusive access to the Four Seasons community amenities including a clubhouse, tennis courts, pools, and more. It also covers trash removal. Notably, the home is equipped with a sprinkler system and an ADT alarm monitoring setup (monitoring fees to be assumed by the tenant). Tenant is responsible for home utilities and lawncare maintenance as well. This home is positioned in a lively area with a variety of shopping, dining, and entertainment options nearby, including Fortuna Center Plaza. Outdoor enthusiasts will appreciate the close proximity to Prince William Forest Park, offering over 15,000 acres of forested parkland. With recent updates including a new roof in 2022, kitchen appliances in 2021, and fresh interior paint in 2023, this home is prepared to offer both luxury and comfort. Discover your dream home at 17196 Four Seasons Drive, designed specifically for those 55 and older. Welcome home!
Courtesy: Samson Properties, (703) 378-8810
View additional infoBRIGHT, SPACIOUS & PRIVATE. Welcome home to the end unit of your completely renovated townhome. Walk inside and be welcomed by a kitchen equipped with brand new appliances and sparkling granite countertops. You could hear a pin drop as you glide across the hardwood floors, past the soft close doors and drawers and large pantry. Panoramic windows surround the main level breakfast nook and open living/dining area. Better yet, the owner prefers to rent this home, partially furnished. Not one but TWO master suites, each with their own renovated bath, await you at the top of the stairs. The lower level features a spacious 3 rd bedroom with full bath. Your lower living room leads out to a HUGE yard that backs onto a lovely wooded lot, ending at a stream. Enjoy lounging at the community pool. Take a stroll down several walking paths. Shoot hoops at the basketball court and let the kids play at the playground. This is an ideal location for those who commute to work. It is close to I-95, VRE between Washington, DC and Quantico. Also near to Ft. Belvoir. This property has it all! Credit score must be 650 or higher. Monthly Gross Income Needs to be at least 3.5 times the Monthly Rent.
Courtesy: RE/MAX One, (443) 771-8009
View additional infoPreferred female room mate. One bed, one bath, with a washer and dryer, all utilities included for $1000/month.
Courtesy: Wright Realty, Inc.
View additional infoBrand New 2024 Renovation. Everything is new... kitchen cabinets, countertops, appliances, flooring, paint, vanities, medicine cabinets, lighting, tiled shower, tub, toilet, front door and more. East Gate is a quiet community nestled nearby Quantico with easy access to major roadways like RT1 and 95. Minutes from shopping, locust park, and the Prince William Forest Park. Apply Online. Contact East Gate Apartments for tours.
Courtesy: LBT Residential Real Estate LLC
View additional infoSpacious 3BR 2 Full, 2 Half Baths townhouse in quiet development. Fully remodeled and waiting for you!! Hardwood floors throughout main level, updated appliances, family room off kitchen. Huge Basement with 1/2 bath. Fenced back yard with large deck. Enjoy the incredible Forest Park community amenities including a community pool and tot lot. Plus, it's a convenient location offering close proximity to shopping centers, commuter routes, and various amenities.
Courtesy: Hashem Realty LLC
View additional infoWelcome to 4600 Potomac Highland Cir in Triangle, VA! This spacious 4-bedroom, 4.5-bathroom house is perfect for those looking for a comfortable and convenient living space. With amenities such as cable-ready, air conditioning, dishwasher, disposal, refrigerator, and washer/dryer in unit, this house has everything you need for a hassle-free lifestyle. Pets are allowed, so you can bring your furry friends along to enjoy the space as well. Don't miss out on the opportunity to make this house your new home!
Courtesy: Asset Realty, LLC
View additional infoWelcome to this exceptional single-family home in the heart of Waldorf, MD. With an arresting 2280 square-feet floor plan spread over 3 spacious bedrooms and 2.5 bathrooms, this property offers the epitome of comfortable living. This home exudes an open concept layout that is accentuated by high ceilings and large windows ensuring natural light enhances every corner. The elegant hardwood flooring adds a touch of sophistication while the updated security system provides peace of mind. Enjoy the high-standard living environment with a dedicated parking spot right at your doorstep. For enthusiasts of convenience, this location is hard to beat. It's within a few minutesâ drive from North Point High School, St. Peterâs School and Mary B Neal Elementary School, making it an excellent choice for families. The proximity to a nearby department store and the MedStar Health urgent care center adds a new level of convenience to your urban living experience. Offering an array of critical amenities such as an in-unit washer, dryer, garbage disposal and an all-inclusive trash service, this home has been designed keeping residentsâ comfort and convenience in mind. Indulge in the unforgettable picture-perfect living experience that this property offers. Contact us today for more information. Your dream home is just a call away!
Courtesy: XRealty.NET LLC
View additional info4 LEVEL TOWNHOME AVAILABLE NOW - HARDWOOD FLOORS ON MAIN LEVEL - KITCHEN HAS GRANITE COUNTERTOPS & GAS FIREPLACE - TOP LEVEL IS THE PRIMARY BEDROOM WITH 2 LARGE CLOSETS AND FULL BATHROOM - LAUNDRY ROOM IS LOCATED NEAR BEDROOMS - FINISHED BASEMENT HAS REC ROOM AND POSSIBLY A 4TH BEDROOM OR OFFICE - DECK IS LOCATED OFF KITCHEN - FENCED BACKYARD - NO SMOKING IN THE UNIT AND NO PETS - CREDIT SCORE OF 600+ REQUIRED How may I help you?Get property information, schedule a showing or find an agent |
|||||||||||||||||||||||||||||||||||||||||||||||||||||||||||||||||
Copyright © Metropolitan Regional Information Systems, Inc.



