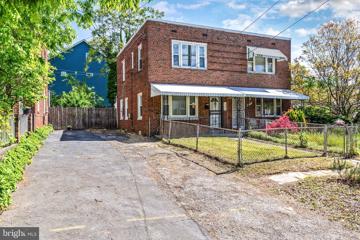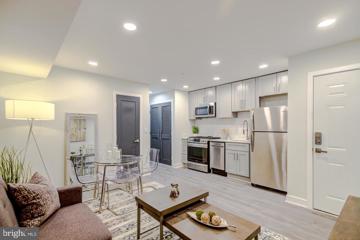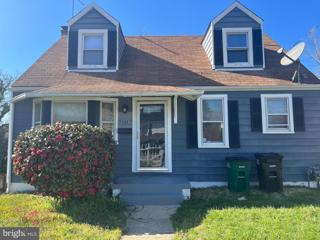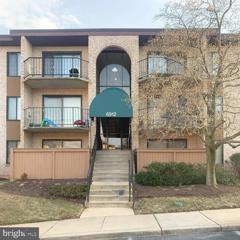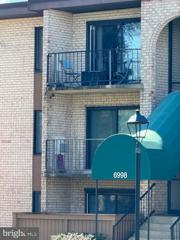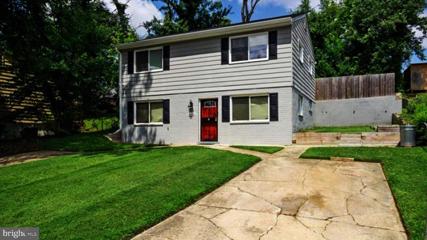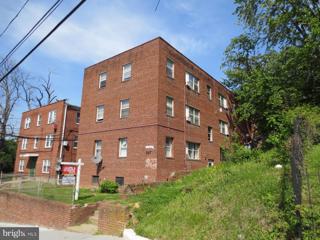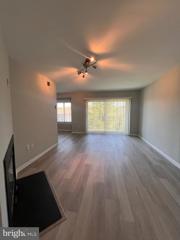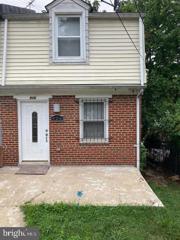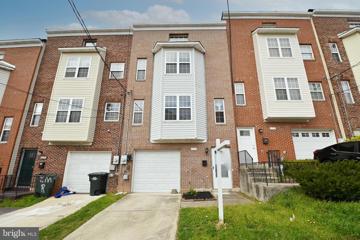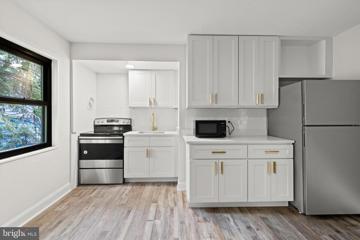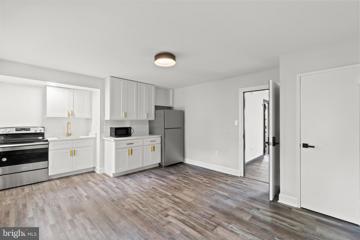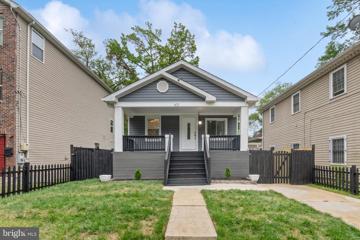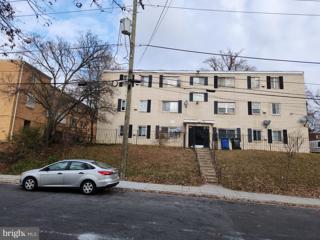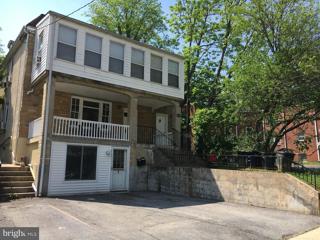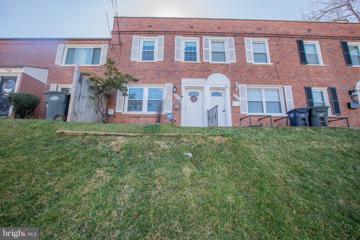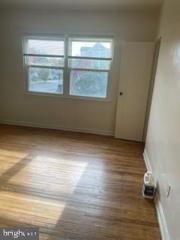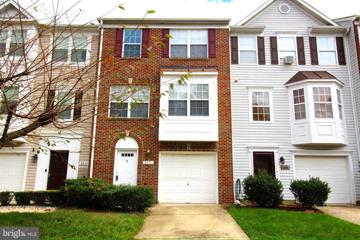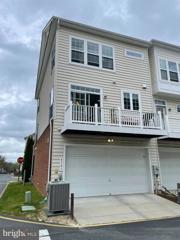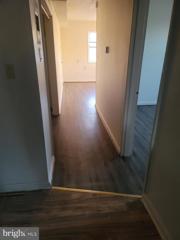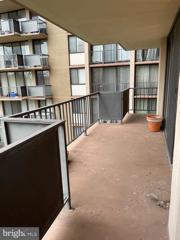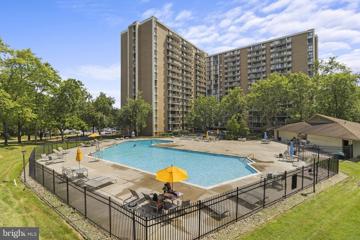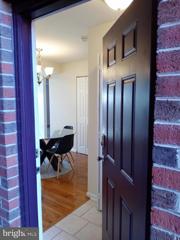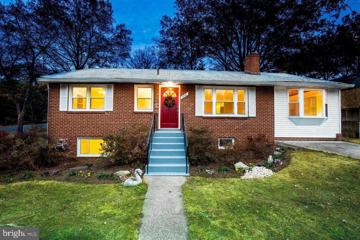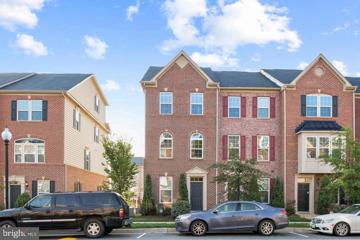 |  |
|
Landover Hills MD Real Estate & Homes for RentWe were unable to find listings in Landover Hills, MD
Showing Homes Nearby Landover Hills, MD
Courtesy: Modern Maryland Realty, (410) 449-1664
View additional infoCharming townhouse for rent in Capitol Heights! One step inside and you will be amazed! Freshly painted throughout! Living room features sleek hardwood flooring and neutral tones! Kitchen features stainless steel appliances, granite countertops and sliding barn doors! Bonus room in rear of home has the potential for a home office/work out room or even formal dining room! Upper level features two spacious bedrooms and a full bath! Rear yard is fenced in and perfect for gardening/entertaining! Pets allowed on a case by case basis!
Courtesy: Samson Properties, (240) 630-8689
View additional infoNewly Renovated 2BD/1BA Apartment available now. Enjoy contemporary living with elevated interiors. The space includes luxury vinyl flooring, shaker cabinetry, quartz countertops, subway tile, SS appliances, recess lighting, and Kwikset Keyless Entry Code Door Locks for Entry. Located close to I-295 for easy access.
Courtesy: Keller Williams Preferred Properties
View additional infoWelcome home to the updated 4 bedroom, 2 story cape cod with finished rec room in basement and raised roof. Home also features two full baths, updated kitchen with new appliances coming. Home has new carpet, luxury vinyl flooring though out home, updated kitchen with brand new appliances, freshly painted home with accent wall, rec room is freshly painting utility room floors have been painted. Laundry room with washer dryer hookup in the basement, home also has updated lighting. Home has hug yard that is ready for your landscaping ideas, patio in backyard and fully fenced. Open access to driveway that has been covered by landscaping.
Courtesy: Hagan Realty, (240) 506-0179
View additional infoGreat Location in greenbelt, Huge 1 Bedroom 1 Bathroom with fenced patio condo located in sought after Hunting Ridge Community for Rent. condo Includes all Utilities and close to NASA UMD, shopping center, Inter state I 495. I 295 and metro bus, Metro station.
Courtesy: Leeds Realty, Inc.
View additional infoALL UTILITIES INCLUDED!!! Fully renovated, lovely and spacious 2 bedroom/2 bath located in the heart of Greenbelt, minutes from NASA, University of Maryland, Washington DC, Baltimore-Washington Pkwy (Rt.295), Inter-State 495, metro rails and bus stations Very conveniently located and within walking distance to shopping centers, restaurants, Doctors Community Hospital and Parks.
Courtesy: Samson Properties, (301) 850-0255
View additional infoNewly and fully renovated open floor plan unit featuring hardwood floors, a galley kitchen, spacious entry-level bedroom, separate laundry room with front loading washer and dryer, and a multi-car driveway for off-street parking, conveniently located near public transportation and the capitol beltway. This unit has a separate entrance and its own separate 2-car driveway
Courtesy: United Realty, Inc.
View additional info** Welcome Permanent Voucher and Rapid housing Voucher ** Recently renovated two bedroom, one bathroom, around 700 sqft unit on the second floor of 3 floors/9 unit apartment building with washer/Dryer in the basement. New floors in living room, dining room,bedrooms and kitchen. Minutes to beltway & public transportation. About 1 mile to Deanwood Metro Station. All utilities are included.
Courtesy: Keller Williams Preferred Properties
View additional infoALL UTILITES ARE INCLUDED. Nestled in the vibrant community of Greenbelt, MD, this charming rental at 6958 Hanover Parkway offers the perfect blend of comfort and convenience. Featuring 2 bedrooms and 2 full bathrooms, this recently renovated unit boasts brand new carpeting, upgraded appliances, and refreshed bathrooms and kitchen, promising a modern and inviting living space. With its ideal location, residents enjoy easy access to nearby amenities, including a community pool. Don't miss out on the opportunity to call this beautifully updated residence your new home! Minimum income $70,000 annually, 620 + credit score and no evictions within the last 5 years.
Courtesy: Keller Williams Realty Centre, (410) 312-0000
View additional infoNew A/C unit plus existing window units Move in condition Seller ready to sell bring us a good offer.
Courtesy: RE/MAX United Real Estate
View additional infoWhat a find! This stately townhouse stands tall with curb appeal to include a recently updated roof, the full brick front with a double bay window bump out, attached garage, and a dedicated driveway for additional parking. The foyer entry is welcoming and spacious with a bedroom and full bath in the rear, and a hallway that leads to the laundry area and rear fenced yard. The main level is open and spacious with a rear kitchen, table space and a powder room. You'll notice the easy care flooring throughout the property from the time you enter. The upper level primary suite is the star of the show with its volume ceiling, en suite bath and walk-in closet. Youâll notice that the skylight in the hallway lets in loads of light. Two additional spacious bedrooms w/vaulted ceilings have ample closet storage and share the hall bathroom. This property has easy access to route 295, 495, 395, 50, downtown DC, Arlington, NASA, National Harbor and is convenient to all that DC has to offer. You'll be amazed at the room sizes, closet space and rear yard size here! Don't delay, schedule your appointment today. The tenant(s) is responsible for paying all utilities. Apply via Rentspree.
Courtesy: Premiere Realty LLC
View additional info
Courtesy: Premiere Realty LLC
View additional info
Courtesy: Union Realty of Virginia, Inc.
View additional infoWelcome to this impeccably designed and modern luxury single-family home located in the highly coveted Deanwood neighborhood. Renovated from top to bottom in 2023, this residence boasts a truly unique open floor plan that exudes elegance. Offering, 3 bedrooms and 3 full bathrooms, every detail has been carefully considered to ensure your comfort and satisfaction. Step inside to discover the stunning hardwood floors that grace the entirety of the home, complemented by recessed lighting that casts a warm and inviting glow. The generously sized bedrooms, including a luxurious en-suite master bedroom with a modern shower panel in the attached bathroom, provide a serene retreat. Unwind and soak in the tranquility of the quiet neighborhood from the comfort of the covered porch. The brand-new kitchen is a chef's dream, featuring white quartz countertops, pristine white shaker cabinets with elegant gold knobs, and upgraded stainless steel appliances. The spacious dining/breakfast area seamlessly flows into the expansive living area, creating an ideal space for entertaining guests or relaxing with loved ones. This home has undergone a comprehensive top-to-bottom renovation, including all-new systems, equipment, roof, electrical wiring, plumbing, and more. The meticulous attention to detail ensures an impressive living experience. All 3 bathrooms are completely renovated with modern luxury shower panels with modern light fixtures and hardware. ( Only Main Level, Basement Level Studio is not included.) Convenience is at your fingertips with a private driveway accommodating two cars in the front, along with two parking pads in the back, all within a fully fenced backyard. Within walking distance, you'll find the Deanwood Metro, Deanwood Library, and the Deanwood Aquatic Center. Two nearby recreational centers offer further entertainment options. Major retailers such as Walmart, Costco, and Safeway are just a short drive away. Commuting is a breeze, with the Metro just steps away and easy access to major routes, including 495/295/695, Route 50, and Route 1.
Courtesy: Metro Real Estate LLC
View additional infoRecently rennovated, close to metro and public transportation, Section 8 housing vouchers welcome
Courtesy: Douglas Realty of Virginia LLC, (703) 955-4950
View additional infoWALKING DISTANCE TO METRO BUS, SUBWAY, AND SHOPPING. LARGE TWO BEDROOMS AND TWO BATHROOMS AND AN ADDITIONAL ROOM. TENANT PAYS FOR ELECTRIC.
Courtesy: Bay Property Management Group
View additional infoFULLY FURNISHED Gorgeous 2 BR/2 BA Townhome in Deanwood! With hardwood flooring on the main and upper levels. Neutral-colored walls provide a clean and versatile backdrop throughout the home. The main level features a living area that is both spacious and bright. The kitchen and dining area include a stone countertop, breakfast bar/island, cabinetry, and stainless steel appliances. A spacious bedroom with ample closet space and a full bathroom in the hallway is also on this level. Upstairs, you'll find the spacious master bedroom with ample closet space. Another full bathroom is also added for your convenience. The fully finished lower level offers versatility for entertainment or additional storage, along with a stacked washer and dryer. The fenced-in backyard with a patio adds a touch of outdoor space. The townhome comes fully furnished, providing convenience! Local Attractions: - Kenilworth Park and Aquatic Gardens: Explore the stunning aquatic gardens with water lilies and lotus flowers. It's a peaceful oasis within the city. - Kenilworth Recreation Center: A local community center offering various recreational facilities, sports fields, and programs for residents. - River Terrace Park: Enjoy the green spaces, playgrounds, and walking paths in this neighborhood park, providing a relaxing outdoor environment. - Anacostia Park: A large recreational area along the Anacostia River with biking trails, picnic areas, and sports facilities. - The Fletcher-Johnson Education Center: Part of the U.S. National Arboretum, it offers educational programs and workshops on horticulture and plant sciences. Nearby Metro Stations: - Minnesota Ave Station (Orange Line): This station is approximately [distance] from 4925 Just St NE and provides access to the Orange Line, connecting you to various parts of the city. - Deanwood Station (Orange Line): Another nearby station on the Orange Line, offering convenient access to the metro system and connecting you to different neighborhoods. Pets are welcome with additional pet deposit! Property could be subject to Move In/Move Out Fees. Please contact the Leasing Agent for more information. Application Qualifications: Minimum monthly income 3 times the tenantâs portion of the monthly rent, acceptable rental history, credit history and criminal history consistent with District of Columbia law. More specific information provided with the application. Bay Property Management Group will not refuse to rent a rental unit to a person because the person will provide the rental payment, in whole or in part, through a voucher for rental housing assistance provided by the District or Federal Government. All Bay Management Group residents are automatically enrolled in the Resident Benefits Package (RBP) for $39.95/month, which includes renters insurance, $1M Identity Protection, HVAC air filter delivery (for applicable properties), move-in concierge service making utility connection and home service setup a breeze during your move-in, our best-in-class resident rewards program, and much more! The Resident Benefits Package is a voluntary program and may be terminated at any time, for any reason, upon thirty (30) daysâ written notice. Tenants that do not upload their own renters insurance to the Tenant portal 5 days prior to move in will be automatically included in the RBP and the renters insurance program. More details upon application.
Courtesy: The Washington Realtors, LLC
View additional infoOne bedroom and one bath apartment. Close to subway and public transportation. Tenants pay Gas and Electric. Owner pay water only.
Courtesy: EXP Realty, LLC, (888) 860-7369
View additional infoHello Renters, SPRING Forward in this Well Maintained Move-in-ready rental. A 3 BDRM 2FB-2HB Charming Townhouse in the BELLEHAVEN Community. Upon entering home there is an Accessible door to the garage, Convenient Powder Room straight ahead. Family/Bonus Room w/ Patio/Closet/Separate Washer/Dryer. On Level above another Powder Room for guest Huge Modern Eat-in Kitchen w/ Sliding Door to Very Large Deck. Back inside Open Dining & Spacious Living Room with/ Plenty of Natural Light. And Top Level towards your Left see the 2 & 3 BDRMs, Linen Closet, Back & now to the Sizable Primary BDRM w/ Private FB, Walk-In Closet & Loads of Natural Light. Wood & Laminate throughout. Make your appointment today! Minutes From: Parks, Museums, Colleges, Restaurants, Shopping Centers, Golf Courses & Metro/Transit/Highways.
Courtesy: Coldwell Banker Realty, (703) 471-7220
View additional info24 hours notice required. The house could be rented furnished at $ 3000 a month. Location! Location! Location! Walking distance from Morgan Blvd Metro Station and FedEx Field with easy access to the city. Continently nearby Costco, BJ, Wegmans and many more restaurants and stores . Situated in a well-maintained community. State of the art Gym with a community pool. 2 car garage with a bid drive way that can fit two other cars in addition to 3 parking tags. Elegant Open concept layout making the main level spacious. . The living room has lot of natural light filtering through large windows, creating a warm and welcoming atmosphere. The gourmet kitchen is a true highlight, featuring granite countertops, stainless steel appliances, and ample cabinet space. A breakfast bar provides a casual dining option, while the adjacent dining area is perfect for more formal gatherings. Upstairs, the luxurious primary bedroom suite awaits, boasting a generous layout, plush carpeting, and a walk-in closet. The en-suite bathroom exudes sophistication with its dual vanity, spa-like bathtub, and a separate glass-enclosed shower. Two additional well-appointed bedrooms with ample closet space share a stylishly designed full bathroom on the same level. For added convenience, a laundry area is also located on this floor. For sports enthusiasts, the proximity to FedEx Field ensures you're just moments away from the excitement of game days and events.
Courtesy: The Washington Realtors, LLC
View additional info
Courtesy: Berkshire Hathaway HomeServices Homesale Realty, (800) 383-3535
View additional infoTOWERS IN WINCHESTER OFFERS 1 BEDROOM WITH WALK IN CLOSET, 1 BATH CONDO, MANY SERVICES FOR YOUR CONVENIENCE. PUBLIC TRANSPORTATION METRO TRAIN STATION & BUS LINE. WALKING DISTANCE TO GREENBELT PARK, 24 HOUR SECURITY, TRASH SHOOT, LAUNDRY ROOM ON SAME FLOOR, POOL, GYM BEAUTY SALON, CONVENIENCE STORE. ALL APPLICANTS WILL APPLY THROUGH RENT SPREE. TENANT RESPONSIBLE FOR PHONE & INTERNET.
Courtesy: RLAH @properties
View additional infoIntroducing a captivating and contemporary 3 bedroom, 2 bathroom condo that boasts the perfect blend of comfort, style, and convenience. Upon entering you'll be greeted by an open-concept layout that seamlessly connects the living, dining, and kitchen areas. The living area is an inviting space, perfect for relaxing or entertaining, and it opens up to a private balcony where you can enjoy fresh air and scenic skyline views of Greenbelt Park. The kitchen features modern stainless steel appliances, Quartz countertops, and plenty of cabinet space. The large primary bedroom offers generous walk-in closet space with an en-suite bath. The second and third bedrooms are versatile spaces, ideal for guest rooms, home offices, or creative studios, with an updated 2nd full bath completing this spacious unit. The building provides ample amenities such as a fitness center, a full-service hair salon, swimming pool, library, convenience store (coming soon), meeting room, dentist office, laundry on each floor, mail service, maintenance team, 24/7 concierge, and a gazebo right next to tot lot and grilling area. ALL UTILITIES INCLUDED with the rent, and unit comes with a reserved parking space, adding comfort and value. Situated in a prime location, this property grants you access to a plethora of restaurants, shopping, and local attractions such as UMD College Park Campus, Fort Meade, NASA, Arts District, and Lake Artemesia to name a few. Commuting is a breeze with nearby public transportation options like College Park and Greenbelt Metro Stations, UMD shuttle, MARC train, and easy access to major highways like I395, I495, and Baltimore Washington Parkway. Whether you're a busy professional or someone seeking the perfect combination of modernity and convenience, this condo is designed to elevate your everyday life. Don't miss your chance to make this exceptional residence your own â schedule a showing and step into a world of comfort and style!
Courtesy: Long & Foster Real Estate, Inc., yanira@lnf.com
View additional infoThis is a fantastic opportunity for someone seeking a cozy and well-appointed apartment! Here's a summary of its key features and details: Location: Situated close to various amenities such as Costco, Lowes, restaurants, and shopping centers, this apartment offers convenience for daily needs. Additionally, its proximity to Fort Lincoln Park, Theodore Hagans public pool, and the Fort Lincoln Recreation Center provides opportunities for recreation and relaxation. Transportation: With multiple bus stops nearby and easy access to Rt 50, commuting and traveling around the area should be relatively convenient for residents. Apartment Features: The apartment boasts hardwood floors, a granite and stainless kitchen, plenty of closet space, a washer/dryer, and one assigned parking space. These features contribute to the comfort and convenience of living in the space. Utilities: Tenants are responsible for paying for gas, electricity, water, and sewer, which is standard practice for most rental properties. Requirements: The minimum total household income requirement of $54k ensures that prospective tenants have the financial means to afford the rent. Additionally, the one-year minimum lease provides stability for both the landlord and the tenant. Additional Information: The apartment is located on the 2nd floor of a walk-up building and does not allow pets. Costs: The rent for the first month is $1700, with a matching deposit required. The rent special offering the 12th month free if the lease is signed by April 30th is an attractive incentive. Overall, this apartment seems like an excellent option for someone looking for a comfortable and conveniently located living space. If the features and terms align with your preferences, taking advantage of the rent special before April 30th could be a wise decision.
Courtesy: EXP Realty, LLC, (833) 335-7433
View additional infoNestled on a generous corner lot in the serene Greenbriar Knolls neighborhood, this single-family home, built in 1957, is a harmonious blend of timeless charm and modern sophistication, meticulously upgraded to fulfill the desires of todayâs discerning homeowner. Upon entering, you are welcomed into a realm of elegance marked by a major renovation that introduces a sun-drenched addition, perfect as a sunroom or an extra bedroom, enriching the homeâs living space. The heart of this home is undoubtedly the all-new gorgeous chef's kitchen, designed to cater to culinary enthusiasts with its state-of-the-art appliances and sleek countertops. Original wood floors pave the way through the home, leading to a living room ideal for gatherings. Privacy is paramount in the secluded back patio, a tranquil haven for relaxation or entertainment, further enhanced by multiple driveways for convenient parking. Modern windows infuse the space with light and efficiency, complementing the homeâs classic aesthetics. The owners bedroom, complete with an half bath, offers a secluded retreat, while the fully finished lower level unfolds as a versatile space, featuring a bedroom, full bath, recreational room, and office nook, effectively serving as a separate apartment. Situated within walking distance to elementary schools, playgrounds, parks, shopping, entertainment, Lake Artemesia, and the University of Maryland, this home is perfectly positioned for an active lifestyle. Embrace lifestyle of comfort, elegance, and convenience in the heart of Greenbriar Knolls.
Courtesy: Long & Foster Real Estate, Inc., (202) 966-1400
View additional infoBright and beautiful end-unit townhouse is available for rent. Enter home to a bedroom and full bath excellent for home office, guest room and more on the main level, followed by a large one-car garage and storage. The second level is a stunner with spacious kitchen, custom cabinets, gas stove, large island with bar stools space. The dining area is off the kitchen followed by a south facing deck. Open living room and half bath complete this level. The third floor has the ownerâs suite with two closets and full bath with large shower, followed by third bedroom and hall bath with tub. Washer and dryer on this level, no need to go to the lower level to do laundry. All this at a wonderful location at The Villages at Dakota Crossing by Dakota Crossing shopping center, near US 50 with easy connection to MD and VA and close to downtown DC. A must see, petsâ welcome case by case. How may I help you?Get property information, schedule a showing or find an agent |
|||||||||||||||||||||||||||||||||||||||||||||||||||||||||||||||||
Copyright © Metropolitan Regional Information Systems, Inc.


